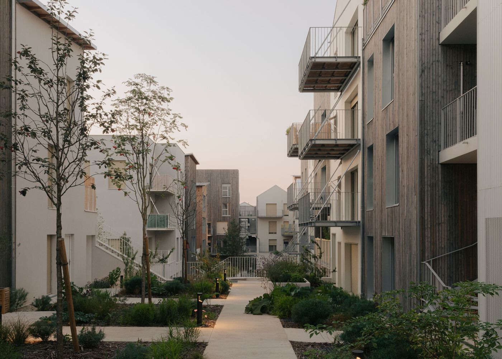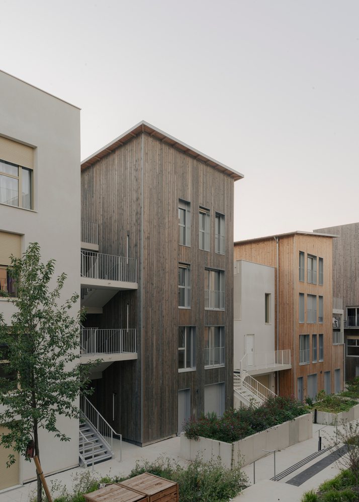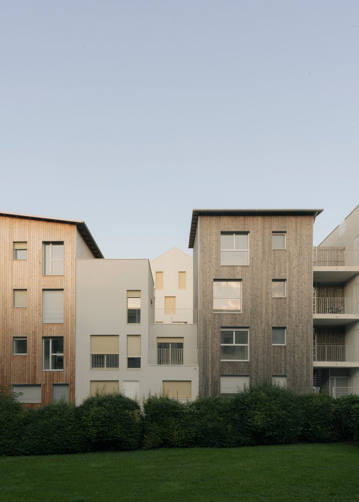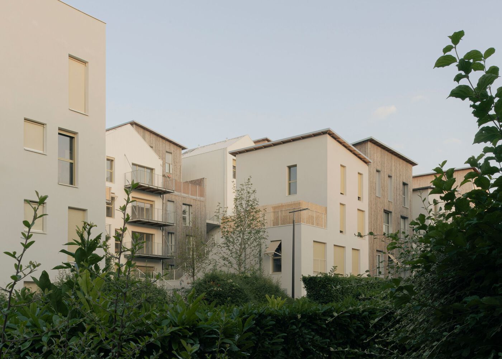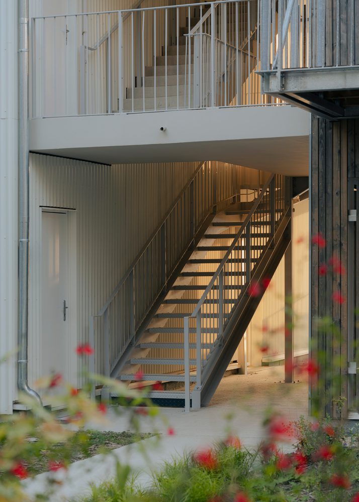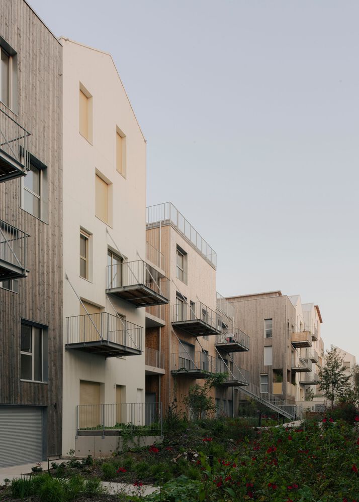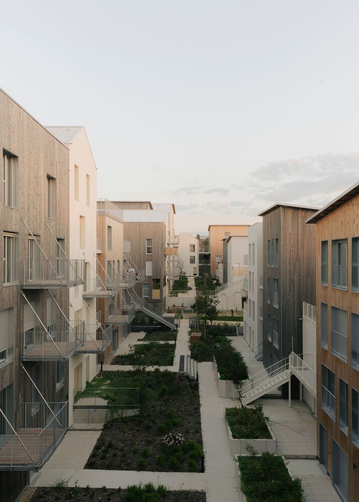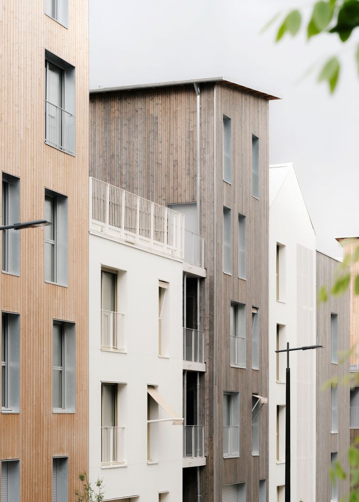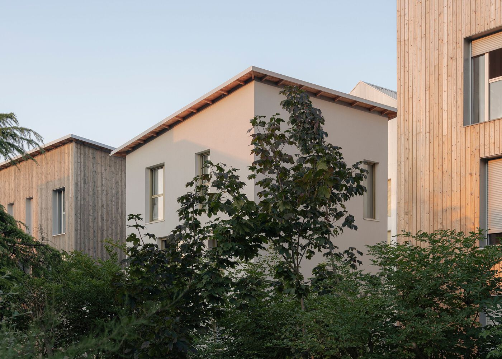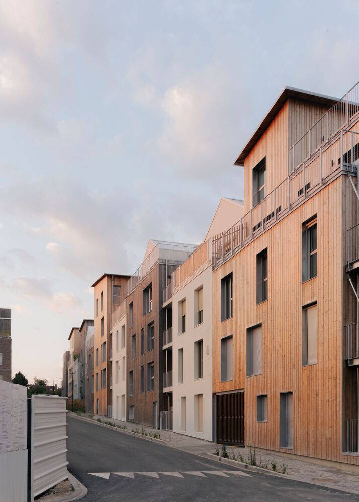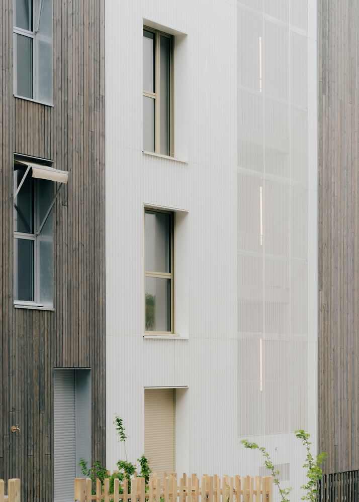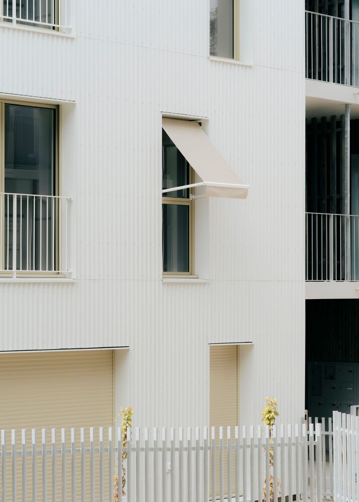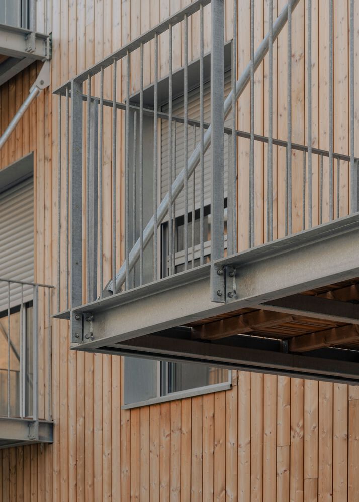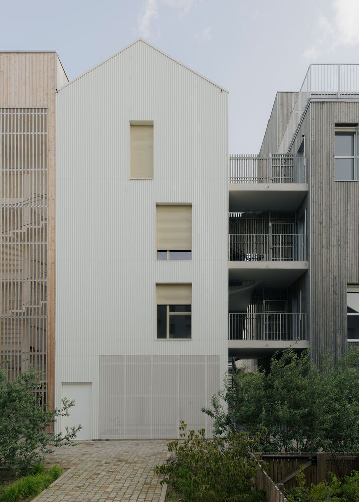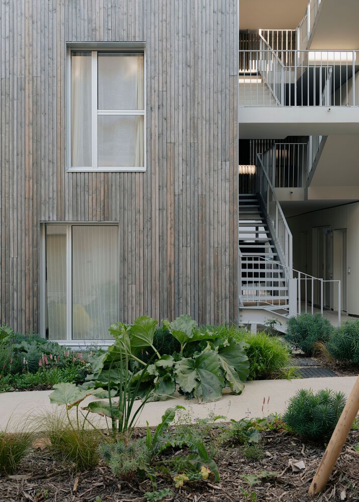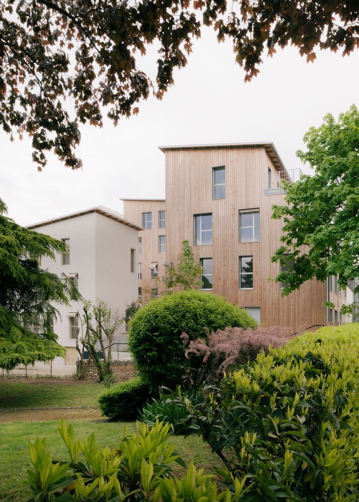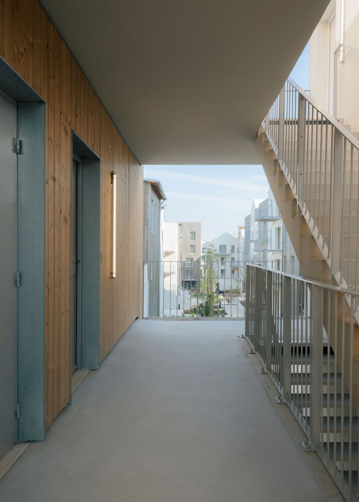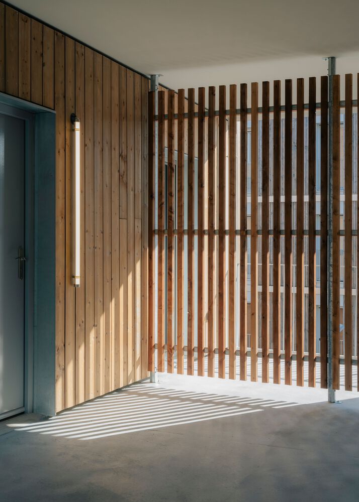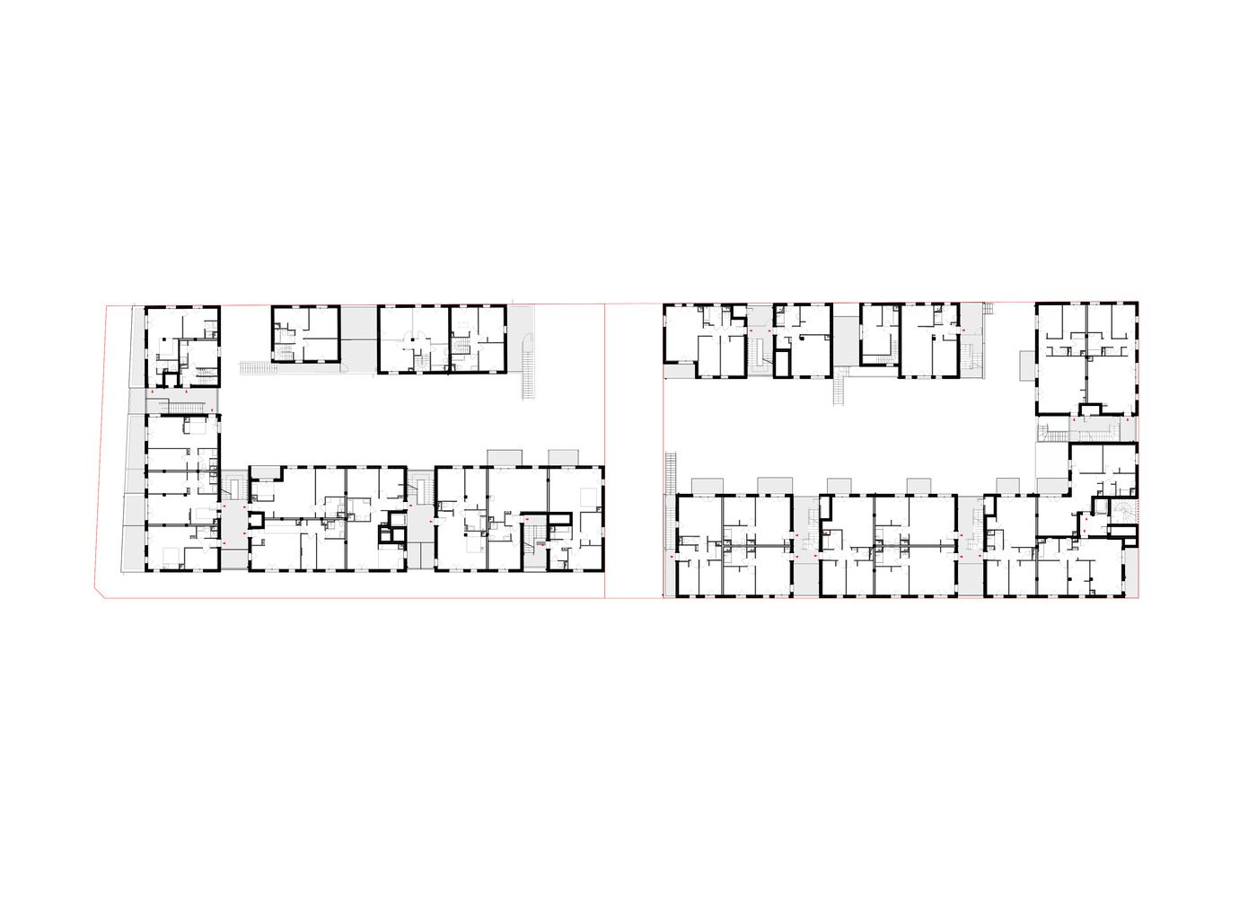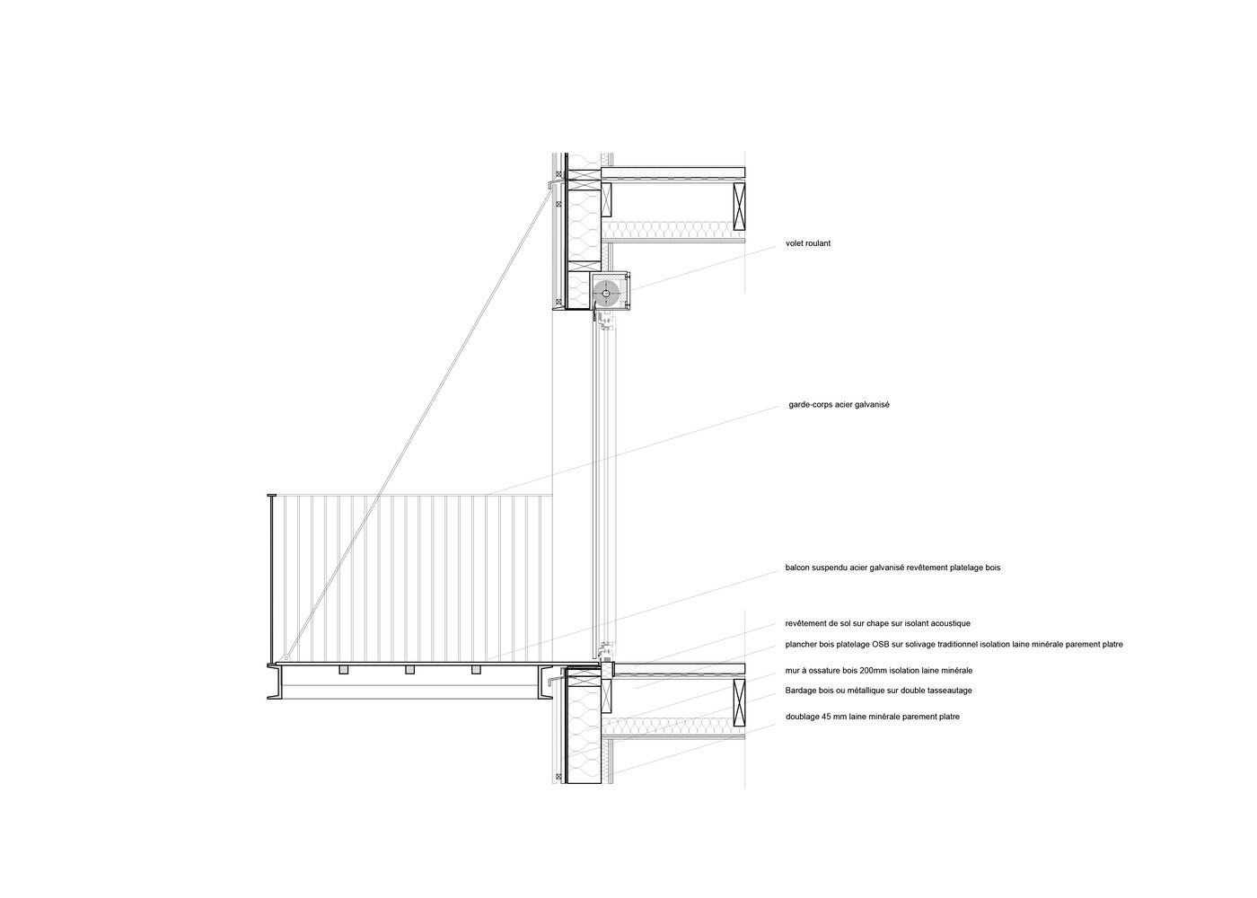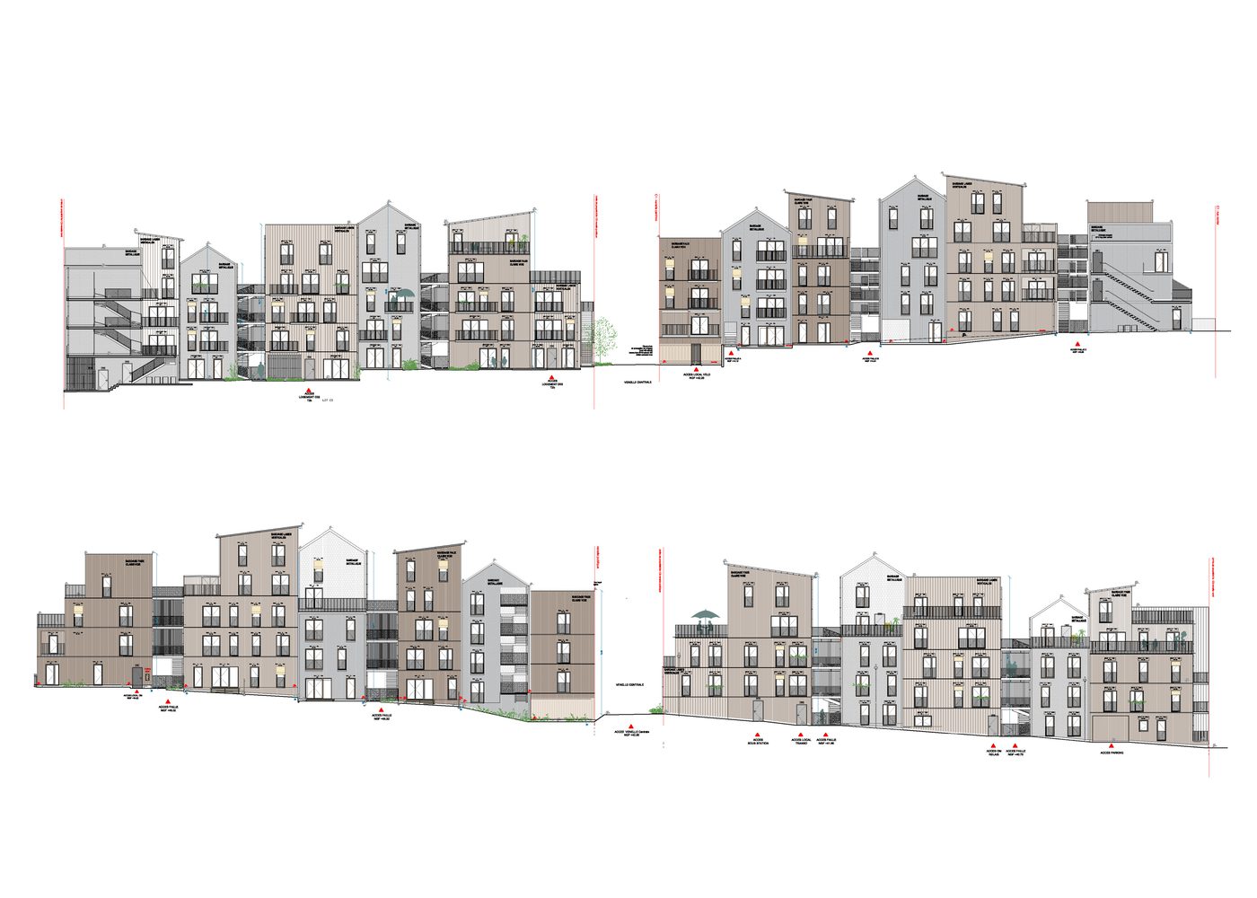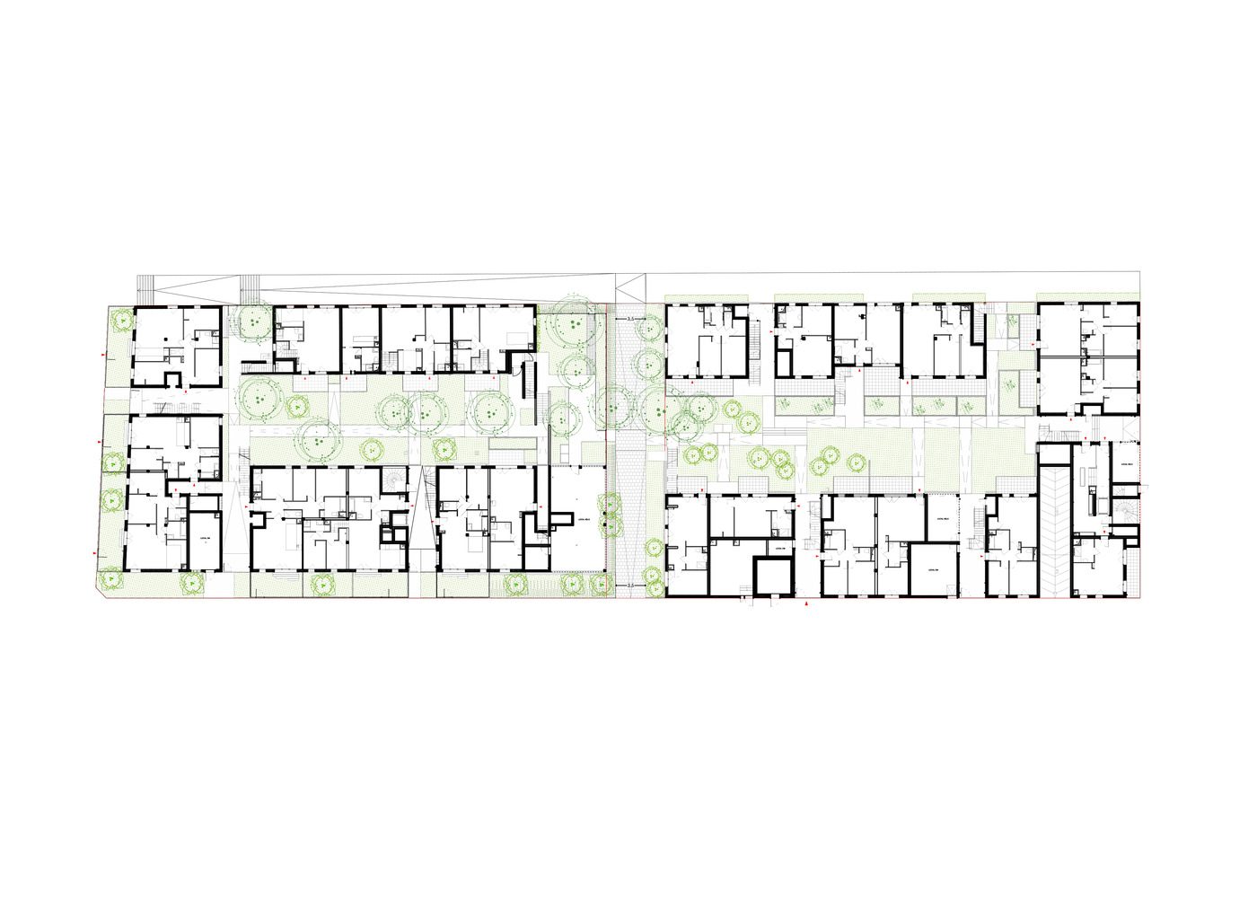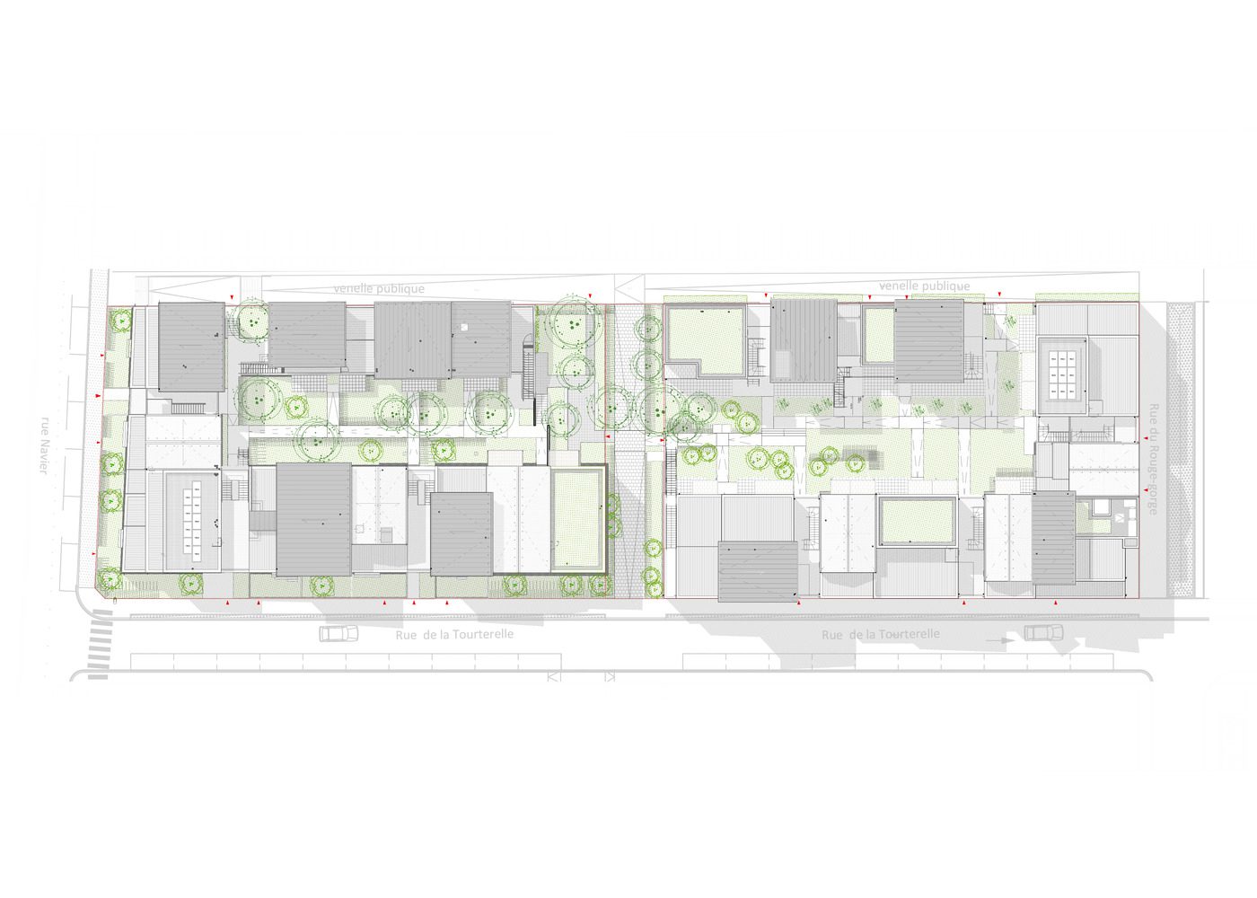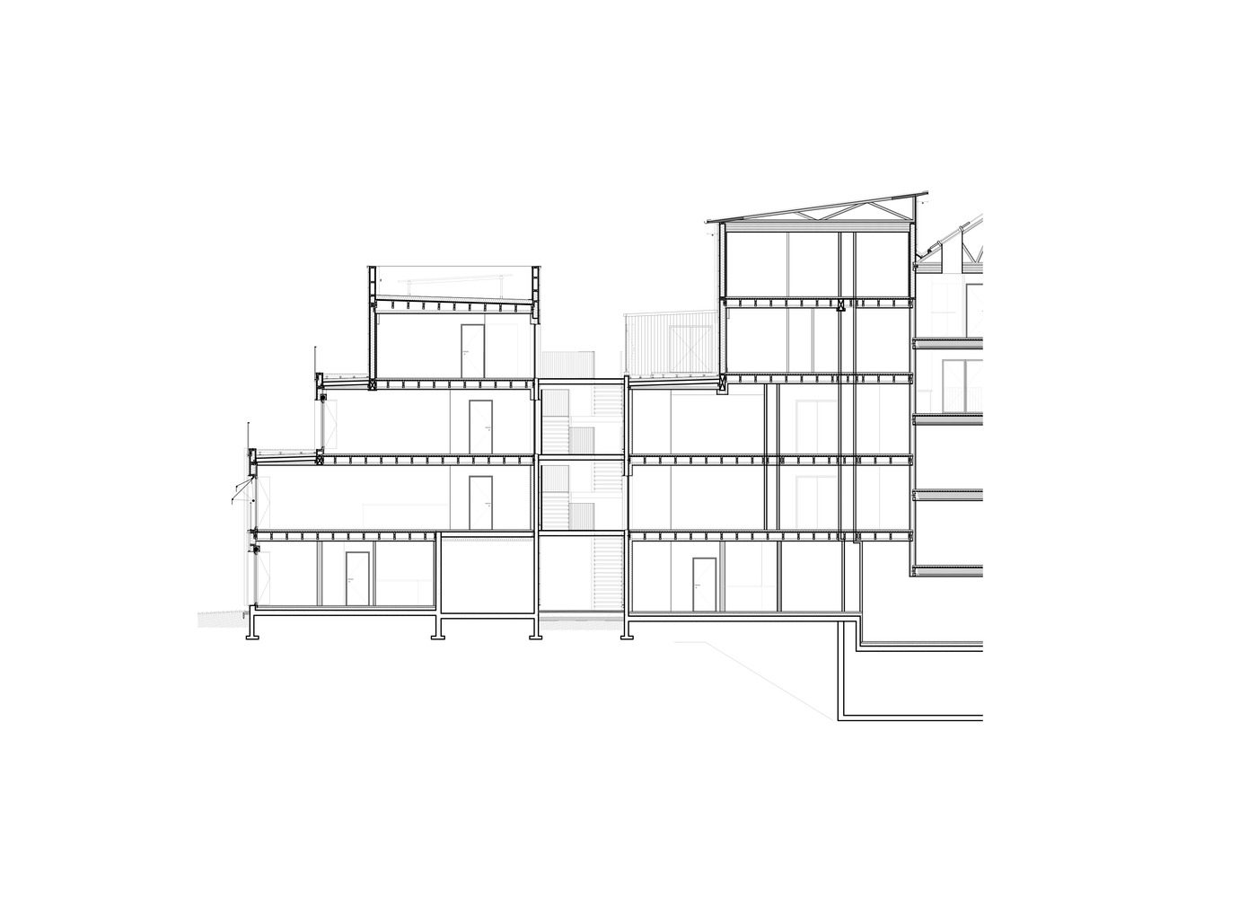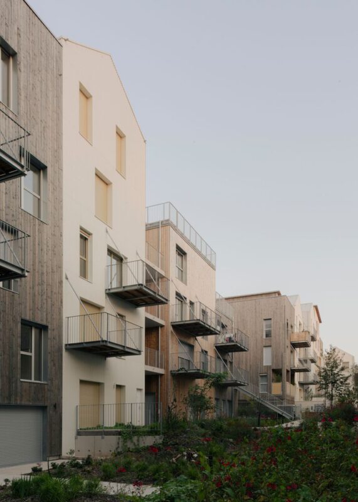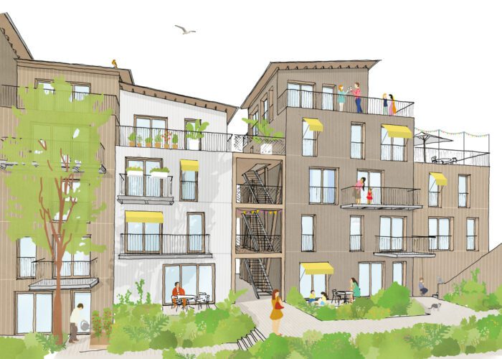/ewood Housing takes place in the neighborhood called “l’île de la Marne” in Noisy-le-Grand, close to Paris. The location is on a long plot with a very steep slope. The built masses are located around the perimeter of the plot, at the edge of the property, creating a ring which reveals a very elongated heart of the block, a real journey within the project. The volume is characterized by fine work of striping from the ground floor to the R+4 and a significant division of the buildings, which brings a domestic scale to the heart of this 6000 m² project (2600m² accession and 3400m² social).
The circulations are placed in exterior faults, which allow sequencing and animation of the façade linearly. The presence of these faults accentuates the porosity between the heart of the block and the public space. The multiplication of access points on platforms of different heights and the nesting of all the buildings help to reduce the perceived density. This principle of service also allows for greater appropriation of the different housing units by residents.
Each apartment benefits from an outdoor space: garden, terrace or balcony, most of which benefit from a clear view of the great landscape of the Marne. The program is made up of a half-basement level, which houses parking spaces. The accommodation presents a diversity of typologies ranging from 1 room to 5 rooms, with many single-storey accommodations with gardens, but also duplexes on the top levels.
-© Jean Baptiste ThirietThe faults and technical rooms on the ground floor are built in concrete, while the rest of the superstructure is in wood (MOB). Different facade materials are used: wide slatted wood cladding, deep tight wood cladding, white metal cladding and coating. The roofs come in the form of single-slope roofs, double slopes or green terraces. The project presents heterogeneity in the use of materials, the shape of the roofs, the paneling and the division of the buildings while having a strong urban and architectural coherence focused on the framework.
Project Info:
-
Architects: AQMA, La Architectures
- Country: France
- Area: 5990 m²
- Year: 2024
-
Photographs: Jean Baptiste Thiriet
-
Manufacturers: Arcelor Mittal, Lignalpes, Serge Ferrari
-
Lead Architects: Linda Gilardone, Amandine Quillent
