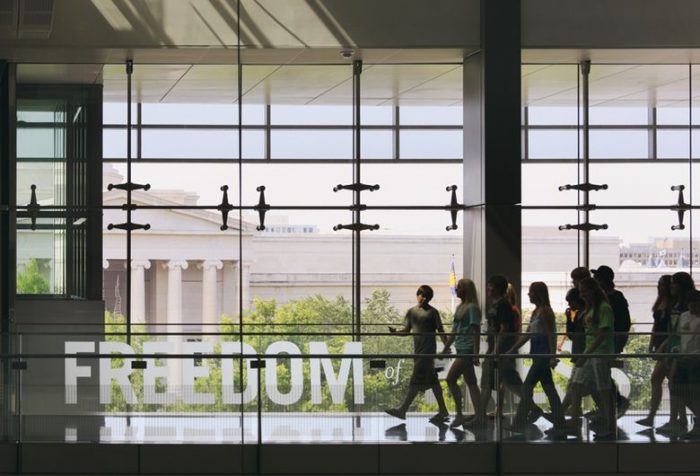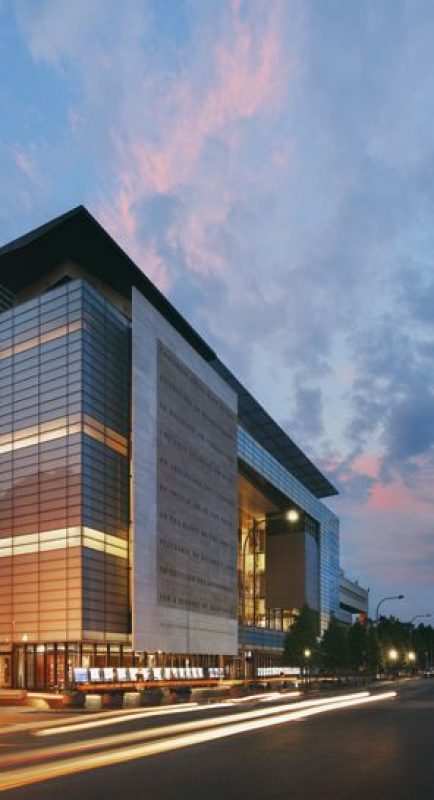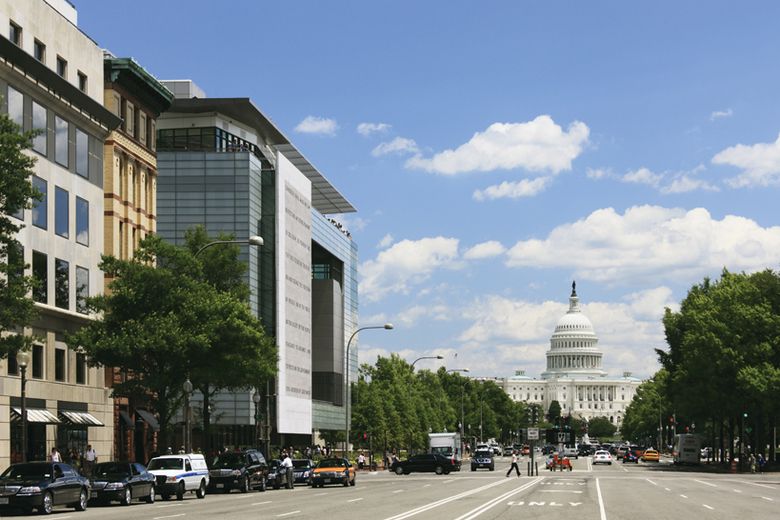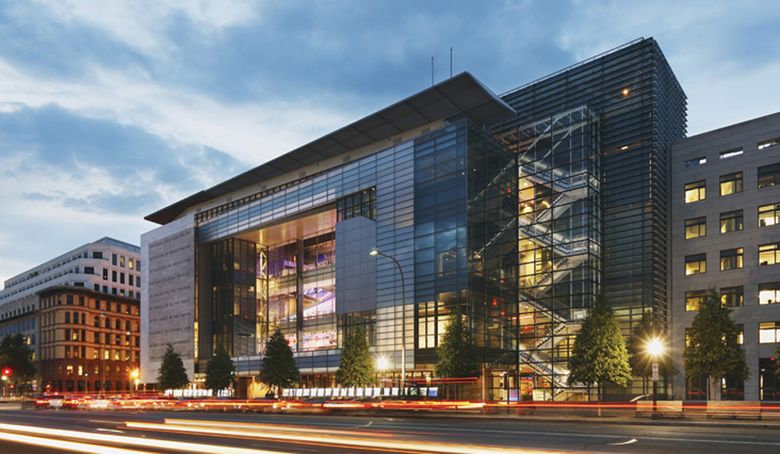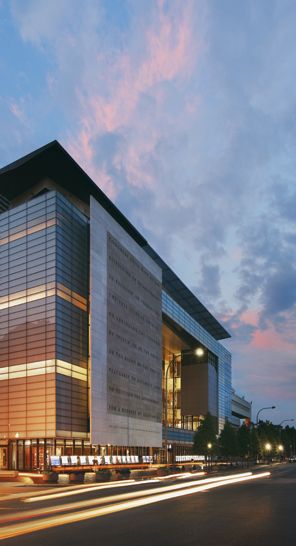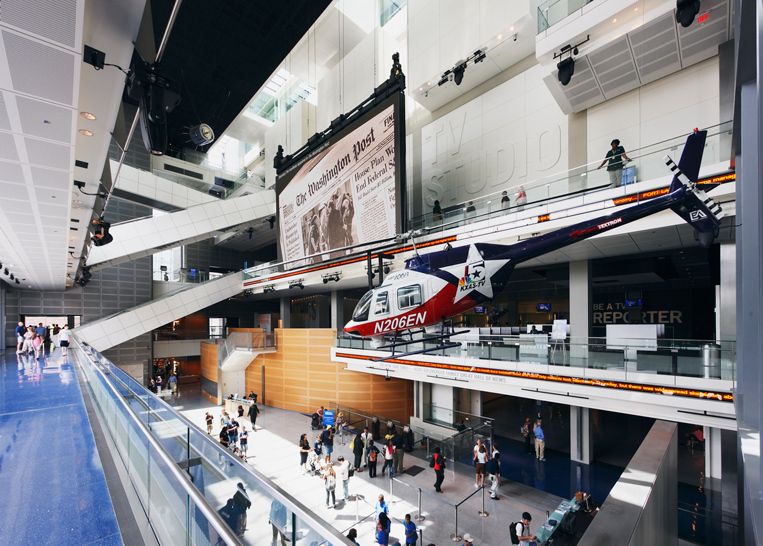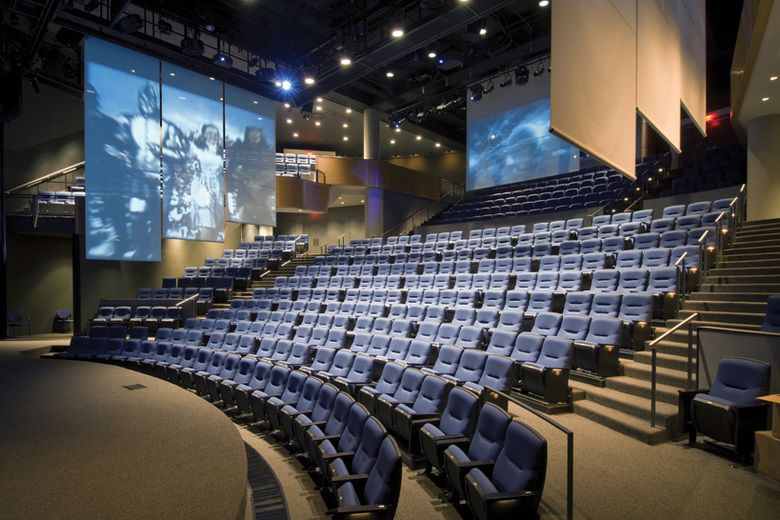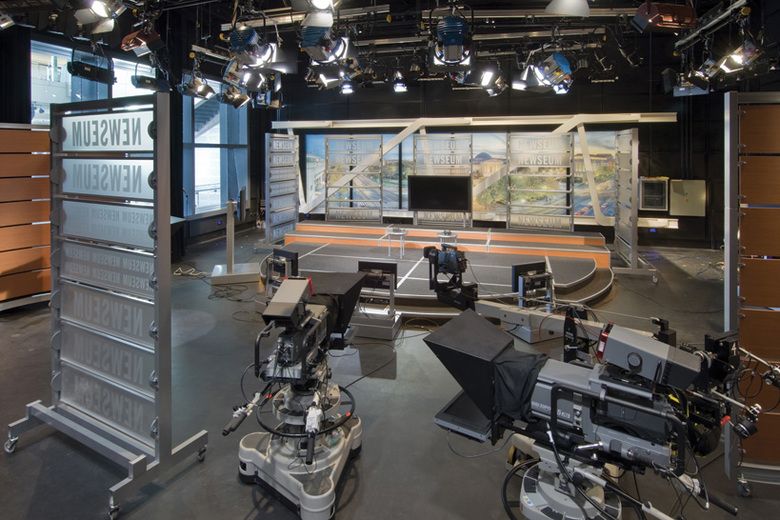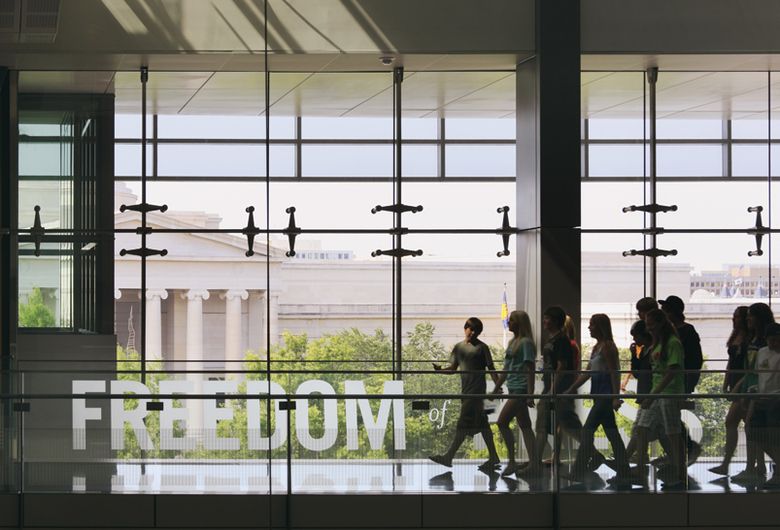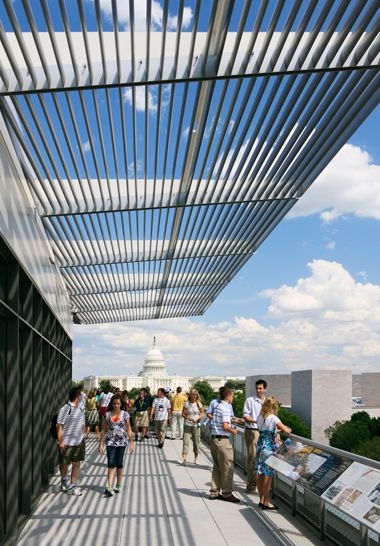Newseum / Freedom Forum Foundation World Headquarters
Dedicated to journalism and free speech, the Newseum is a visually open and intellectually accessible stage for the public to learn about and interact with the process of newsmaking throughout history. Exhibit designer, Ralph Appelbaum, once casually asked whether the new building could be arranged like pages of a newspaper. I quickly recognized that this abstract notion cold evolves into a “big idea” that would both organize the complex building program and rationalize the challenging site.
James S. Polshek, Design Partner The museum is the principal element of a mixed-use complex that includes offices of the Freedom Forum and residences, as mandated by the District of Columbia. The prominent site, midway between the Capitol and the White House, is defined both by the dense urban fabric of the Penn Quarter and the dynamic L’Enfant-designed diagonal of Pennsylvania Avenue, allowing the Newseum to participate in the great tradition of monumental Washington institutions while simultaneously reinforcing the street life of the neighborhood and the city.
Design inspiration was found in the guiding principles of the Freedom Forum – a free press, free speech, and the embodiment of a free spirit for the world community. The architectural expression of this mission is a functionally cohesive, meaningful, and memorable icon, its 4,500-square-foot clear glass “window” a symbol of openness. Together with the transparency of the principal façade, a stone panel engraved with the forty-five words of the First Amendment and exterior terraces at the fifth and sixth levels afford spectacular 180-degree views of the Mall and the Capitol, reinforcing physical and metaphorical connectivity. Three distinct volumes – analogous to the sections of a newspaper – parallel the Pennsylvania Avenue street wall. Each section has a unique spatial and programmatic function. The exhibit sequence is running seamlessly through the three discrete but spatially unified volumes. Inside, a five-story atrium organizes the Museum experience. Used for public ceremonies and celebrations, this volume serves as the foyer for the Forum, the primary public assembly space, and the central circulation core.
Project Info
Architects: Ennead Architects
Location: Washington, DC
Size: 645,000 GSF
Design Partner: James S. Polshek
Management Partner: Joseph Fleischer
Project Designers: Robert Young, Richard Olcott
Project Manager: Tyler Donaldson
Project Architects: Felicia Berger, Kevin McClurkan
Project Architect, Curtainwall: Kathleen Kulpa
Project Architect for Construction: John Lowery
Project Architect, Building Systems: John Jordan
Interiors: Charmian Place
Design Team: Christopher Hall, James Ke, Dean Kim, Youngsun Ko, James Liebman, James Macho, Ashley McClaren, Adam Mead, Michael Miller, Allison Reeves, Ed Rice, Matthew Seidel, Crystal Son, Paul Stanbridge
Associate Architect, Residential Architect: Esocoff & Associates Architects
Associate Architect, Residential Interiors: Meditch Murphey Architects
Year: 2008
Type: Cultural Center
Photography: Jeff Goldberg/Esto, Aislinn Weidele/Ennead Architects, Robert Young/Ennead Architects
photography by © Jeff Goldberg
photography by © Jeff Goldberg
photography by © Jeff Goldberg
photography by © Jeff Goldberg
photography by © Eric Taylor
photography by © Eric Taylor
photography by © Jeff Goldberg
photography by © Jeff Goldberg


