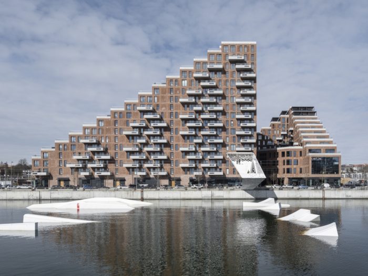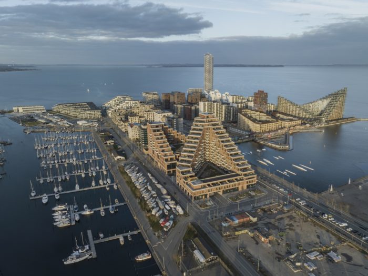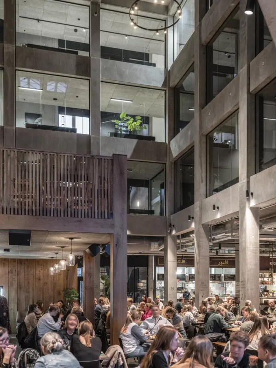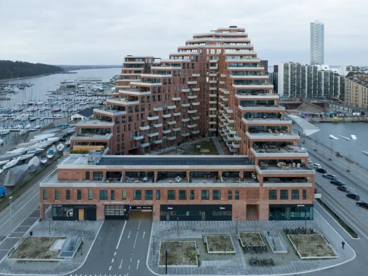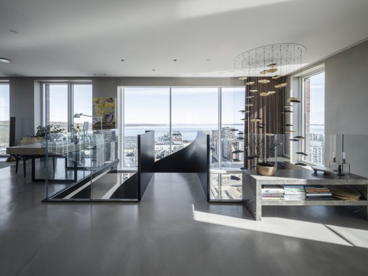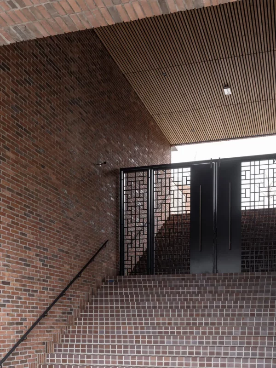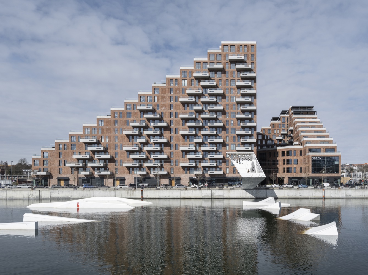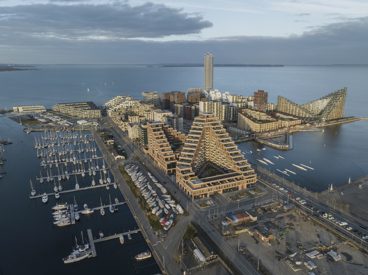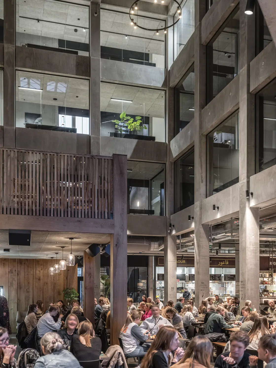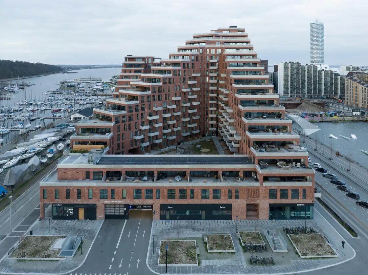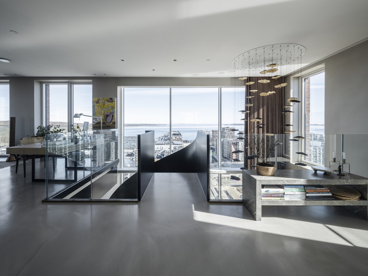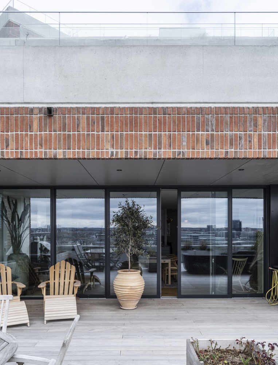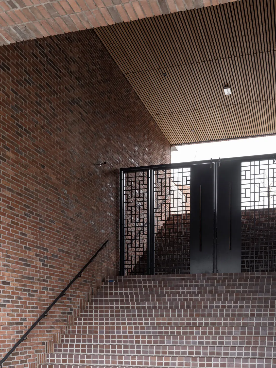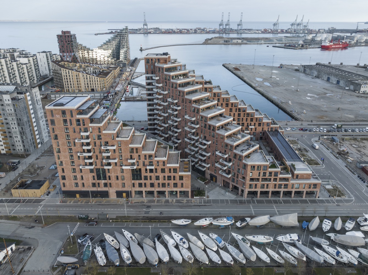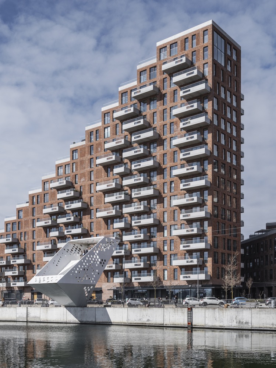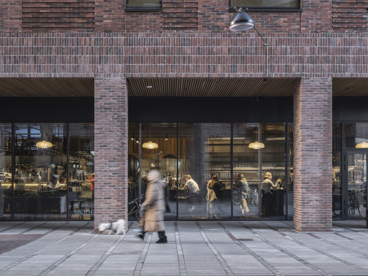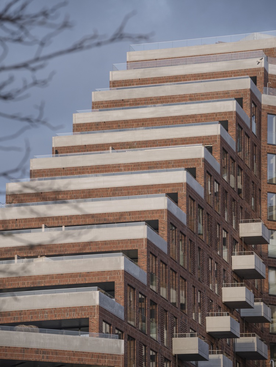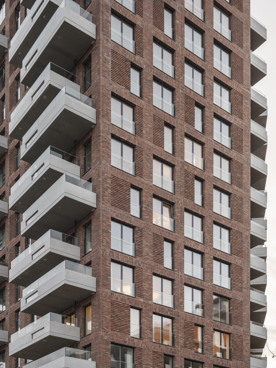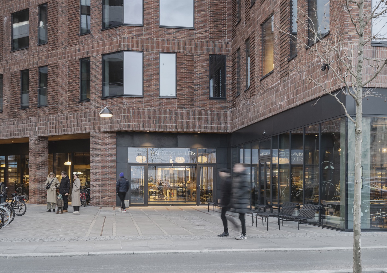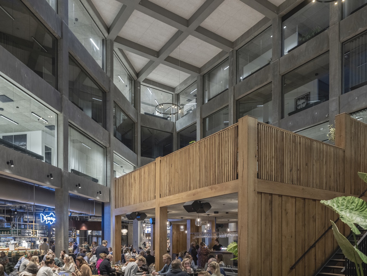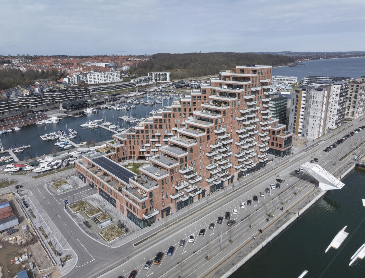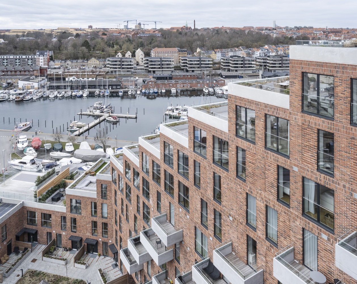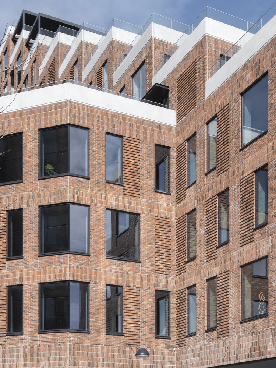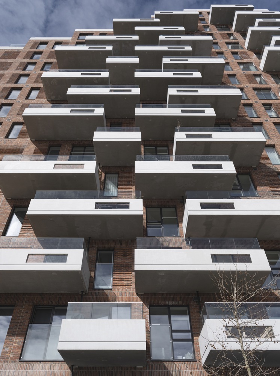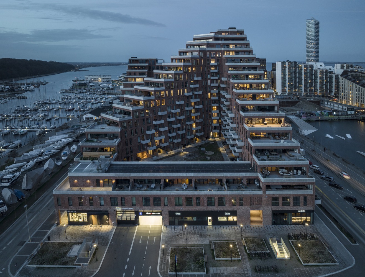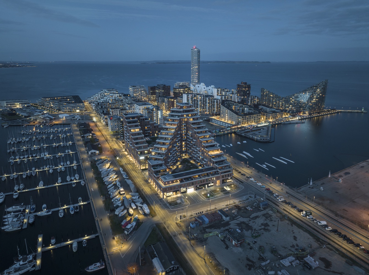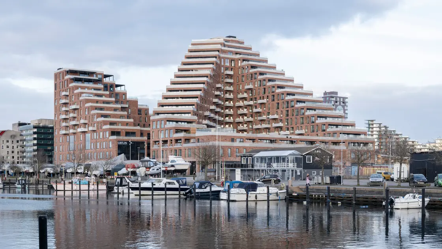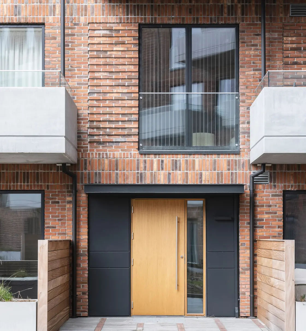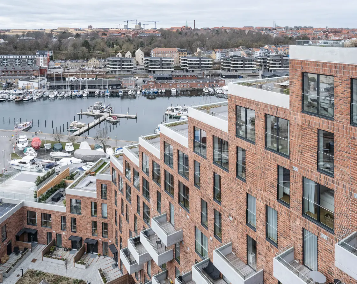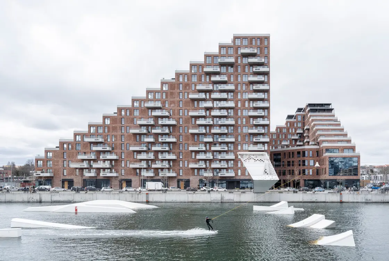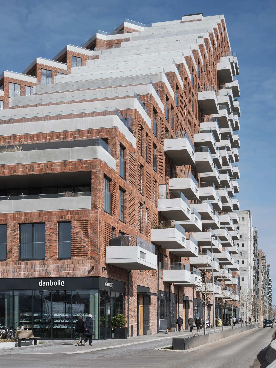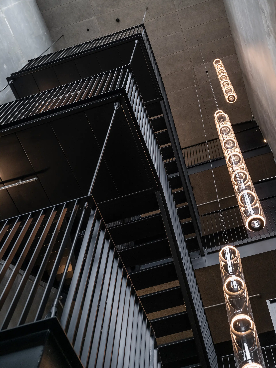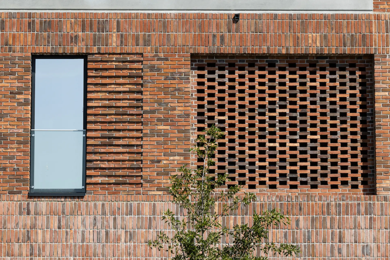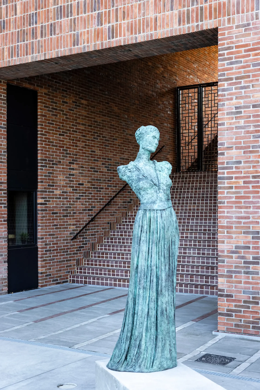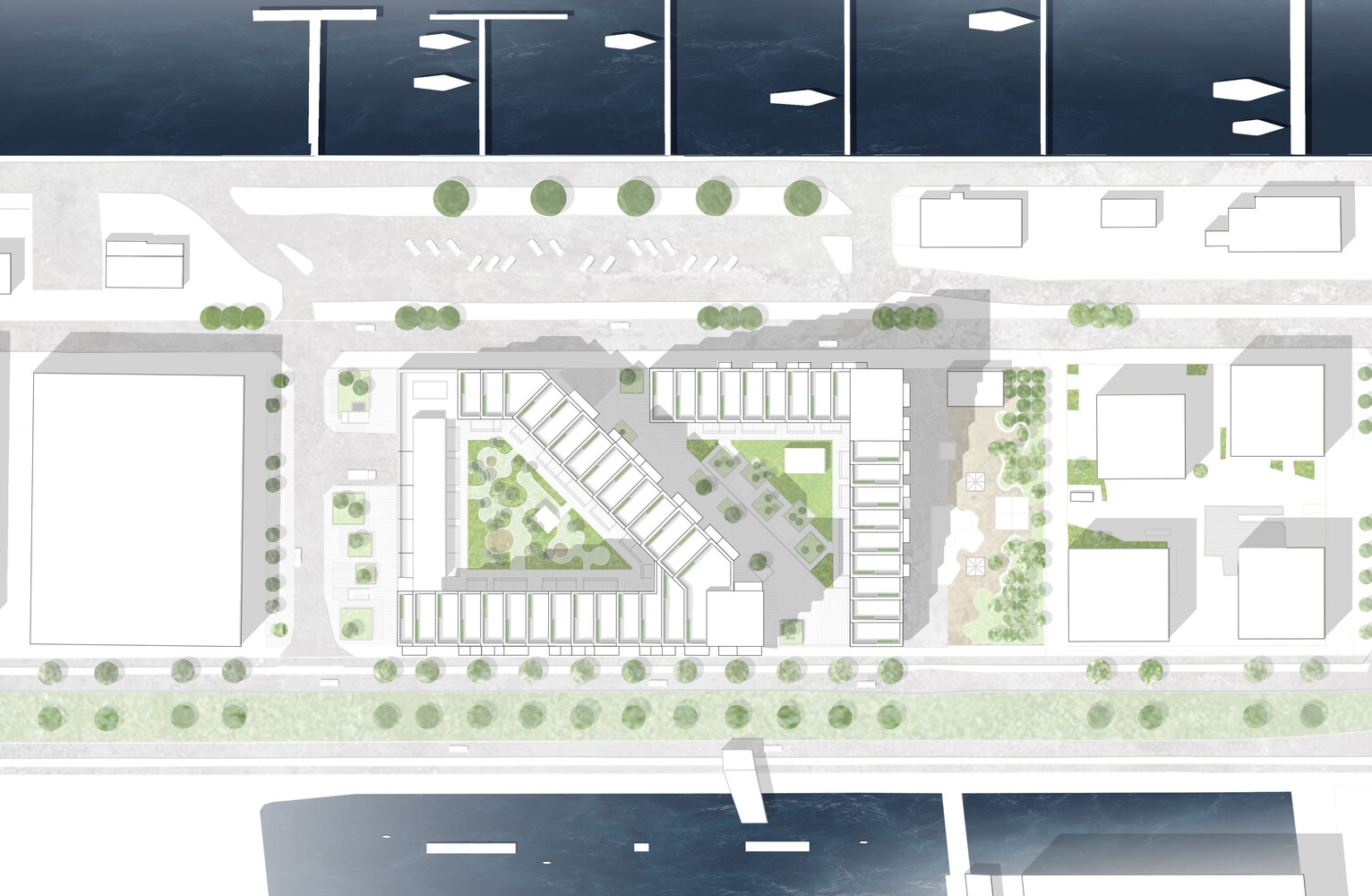Nicolinehus is a mixed-use structure in Aarhus’s newest neighborhood. People gather in outdoor spaces, including courtyards, rooftop gardens, balconies, and sidewalks. The proposal incorporates many uses to revitalize the ancient harbor region, including a marketplace, a city strait, eateries, stores, and 234 residences.
Nicolinehus Residential Complex: From Industrial Port to a New District
Aarhus Ø history began in 1997 when the municipal council unanimously approved an innovative master plan for the development of Aarhus Harbor. The project aimed to create a thriving neighborhood connecting the city and the waterway out of the empty container port.
Aarhus Ø has frequently been criticized for lacking the urban life anticipated to develop despite profound and compact construction and a large influx of new citizens. Therefore, the goal with Nicolinehus was to design something that would improve urban life and quality on Aarhus Island and create a lively and appealing neighborhood.
Architecture as a Driving Force in Urban Environments
Nicolinehus exemplifies how to provide life to a new area, such as Aarhus Ø, by combining residential and commercial space on the ground floor with public uses. A bustling and captivating retail scene revolves around the ground floor market hall. Nicolinehus provides the foundation for a dynamic and appealing urban area that hums with life from morning to night, with room for more than 15 players, including a small ice cream vendor above the fishmonger, eateries, unique stores, a large convenience store, an exercise facility, and a sky bar on the roof.
An Alternative Take on the Traditional Square
Aarhus Midtby’s historic brick blocks served as inspiration for Nicolinehus. The water here reimagines and adapts the traditional courtyard concept typically found between rows of apartment buildings to the local way of life and environment.
Nicolinehus is a mixed-use development with a commercial and housing section that descends to a marina and a harbor bath and which features two outdoor spaces and rooftop terraces that provide dwellers and workers with a panoramic outlook. Here, we have a functional and aesthetically pleasing synthesis of the traditional square and terraced landscape.
Prioritizing Life Satisfaction
Creating an attractive and sustainable urban environment is crucial to the smooth running of city life. For this reason, the architects’ overarching goal has been to improve residents’ quality of life by designing distinctive and functional dwellings that make the most of the site’s amenities and features. All 243 units at Nicolinehus, including eight townhouses, 175 owner-occupied apartments, and 60 rental units, take advantage of natural light and views of the sea, forest, and city.
The staggered rooftops not only give the building a distinctive and appealing visual appeal, but they also provide the finest panorama and accommodation, with room for all sorts of quality of life, such as enjoying a cup of coffee in the peaceful morning hours, tending to one’s spice garden, or watching the sunset over the city and the bay.
Created With Durability in Mind
The development of Nicolinehus considered its lasting impact on society, the economy, and the environment. In this sturdy structure, brick, wood, and concrete predominate; these materials and the building’s vibrant suspended terraces contribute to the urban environment in exciting ways.
Furthermore, the red brick that is so distinctive of the structure’s exterior is adaptable to both the proximity to Aarhus Midtby and the weather of the old industrial port. This attribute will be crucial if the structure survives the next century in the port’s severe conditions.
Project Info:
Architects: AART Architects
Area: 45000 m²
Year: 2023
Photographs: Niels Nygaard
Landscape Architecture: Schønherr
General Engineering: Rambøll
Client Consultant: NIRAS
General Contractor: NCC Danmark
City: Aarhus
Country: Denmark
© Niels Nygaard
© Niels Nygaard
© Niels Nygaard
© Niels Nygaard
© Niels Nygaard
© Niels Nygaard
© Niels Nygaard
© Niels Nygaard
© Niels Nygaard
© Niels Nygaard
© Niels Nygaard
© Niels Nygaard
© Niels Nygaard
© Niels Nygaard
© Niels Nygaard
© Niels Nygaard
© Niels Nygaard
© Niels Nygaard
© Niels Nygaard
© Niels Nygaard
© Niels Nygaard
© Niels Nygaard
© Niels Nygaard
© Niels Nygaard
© Niels Nygaard
© Niels Nygaard
© Niels Nygaard
© Niels Nygaard
Site Plan


