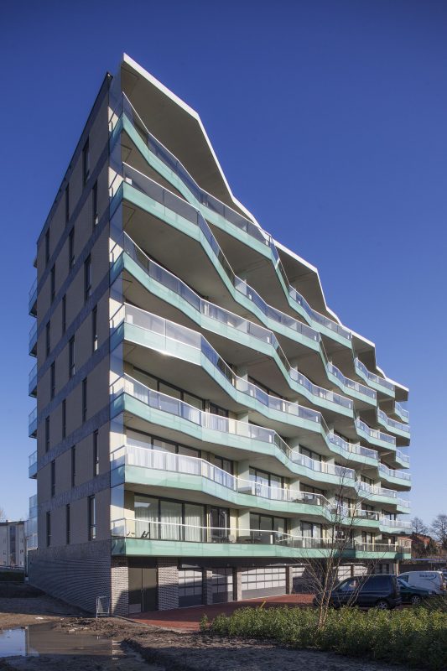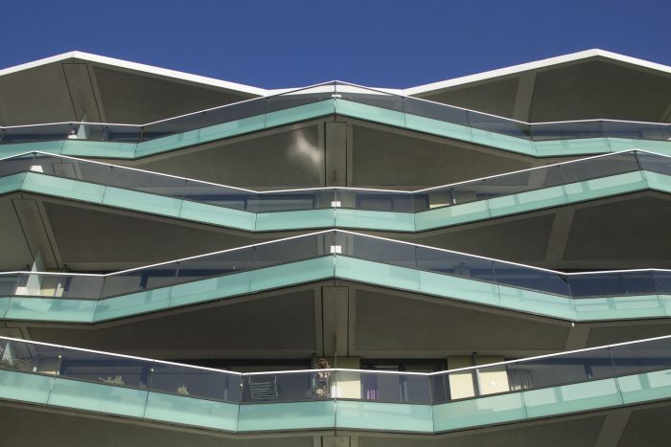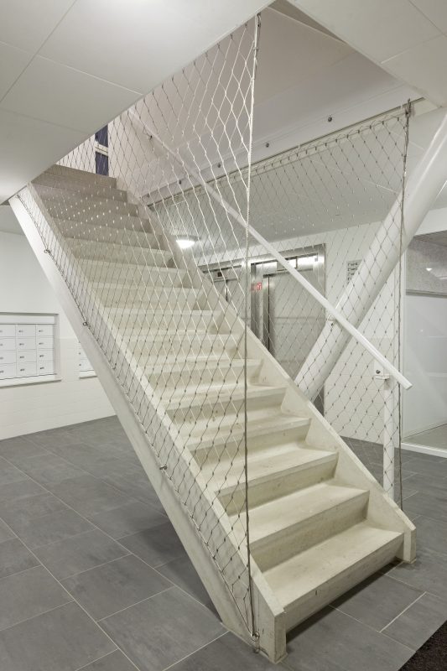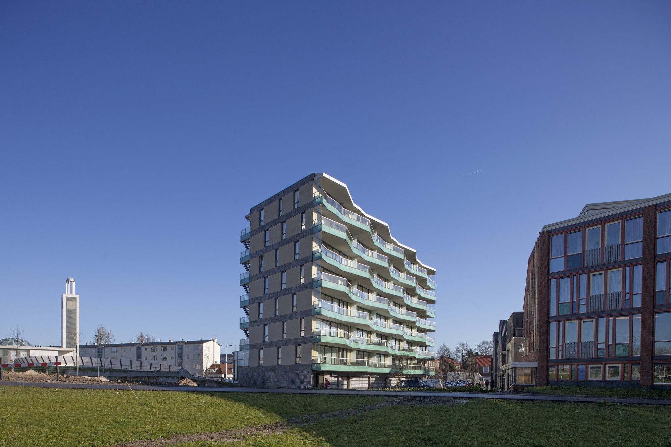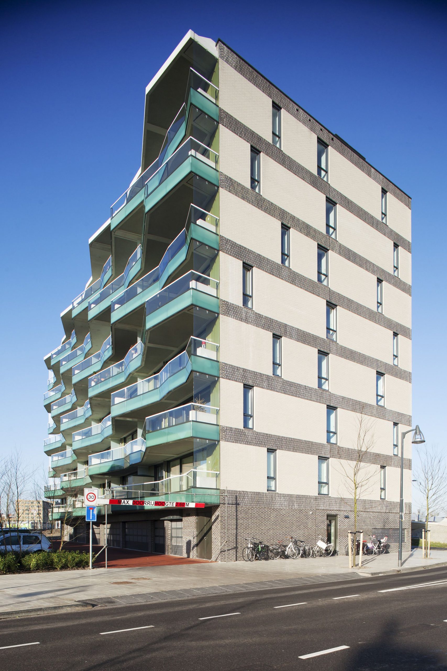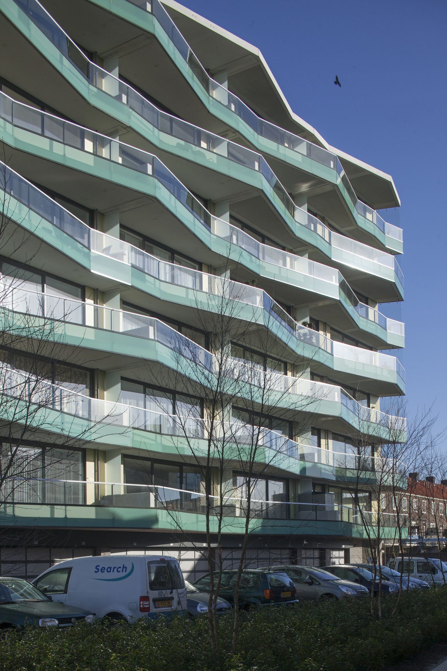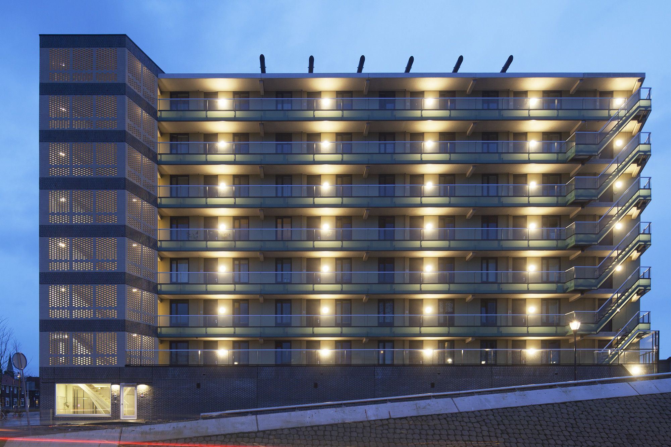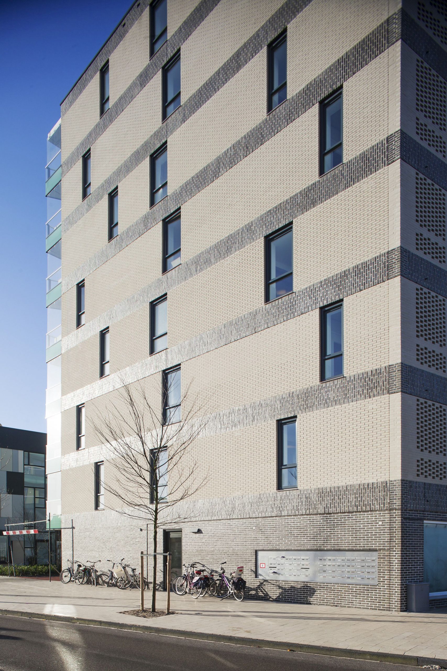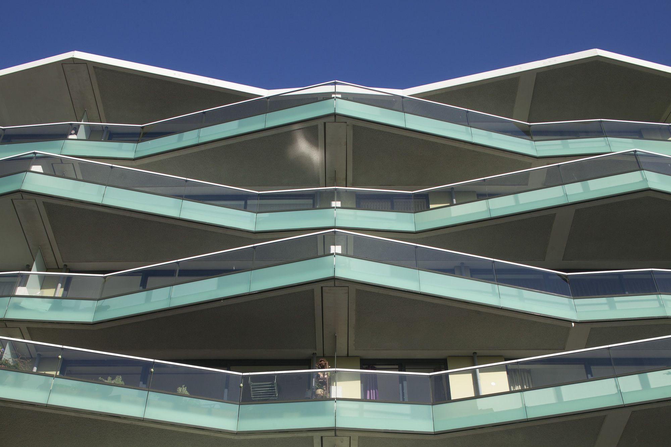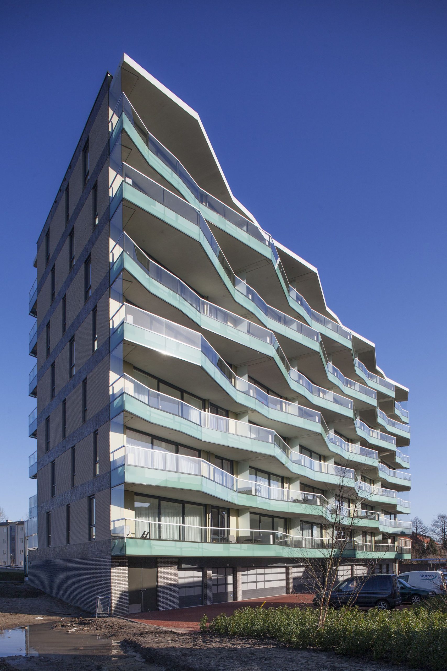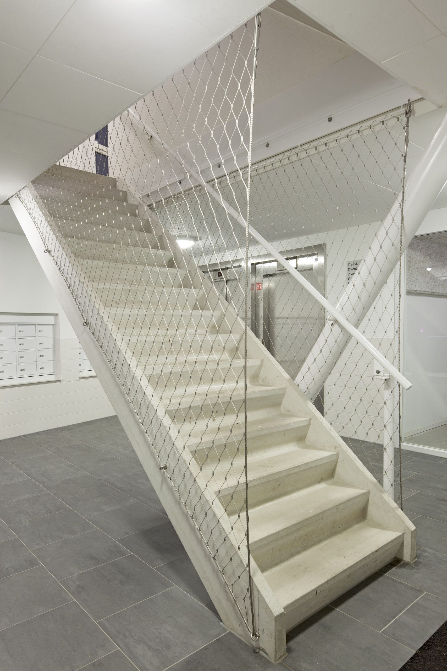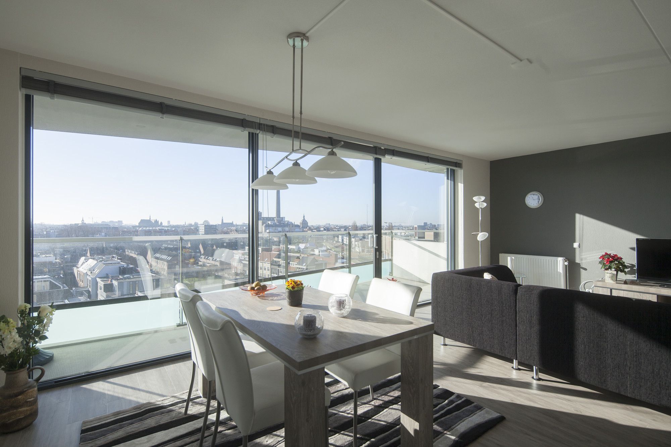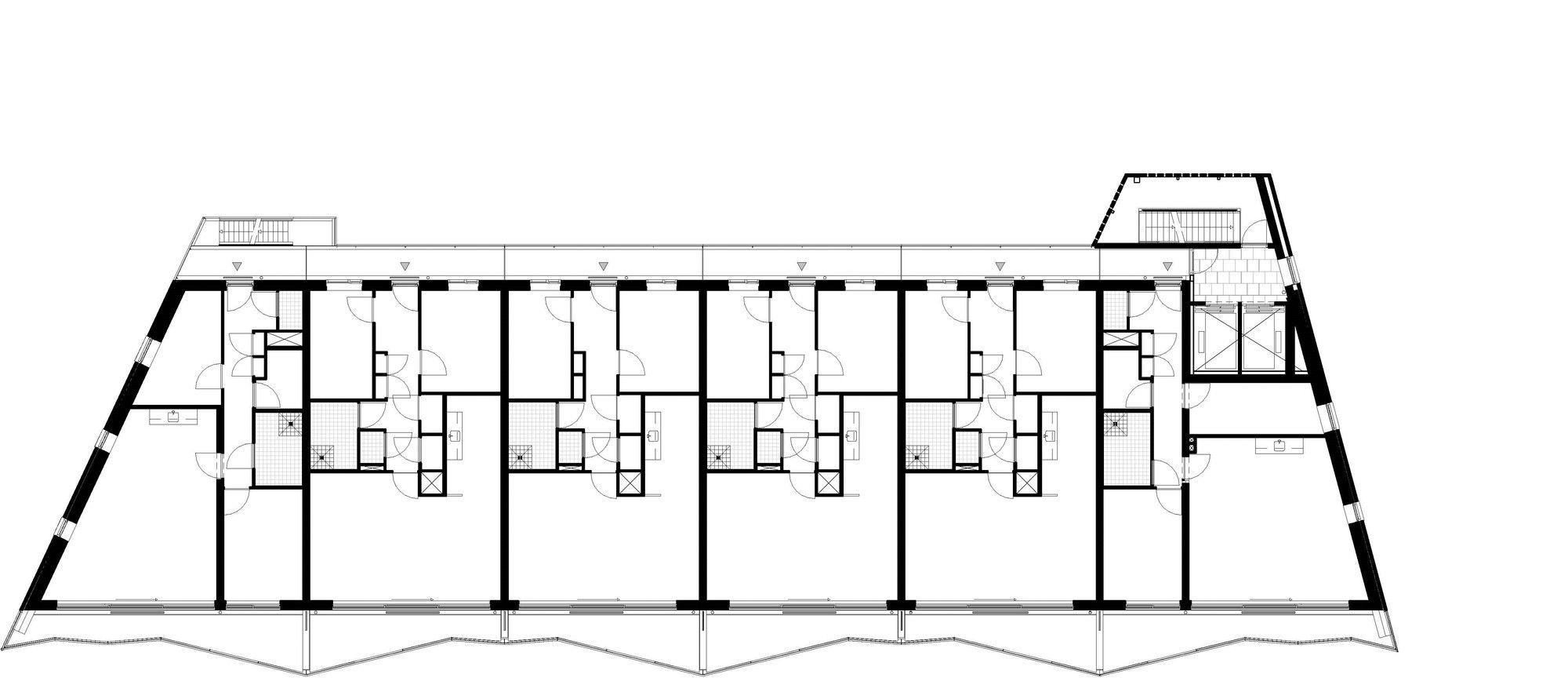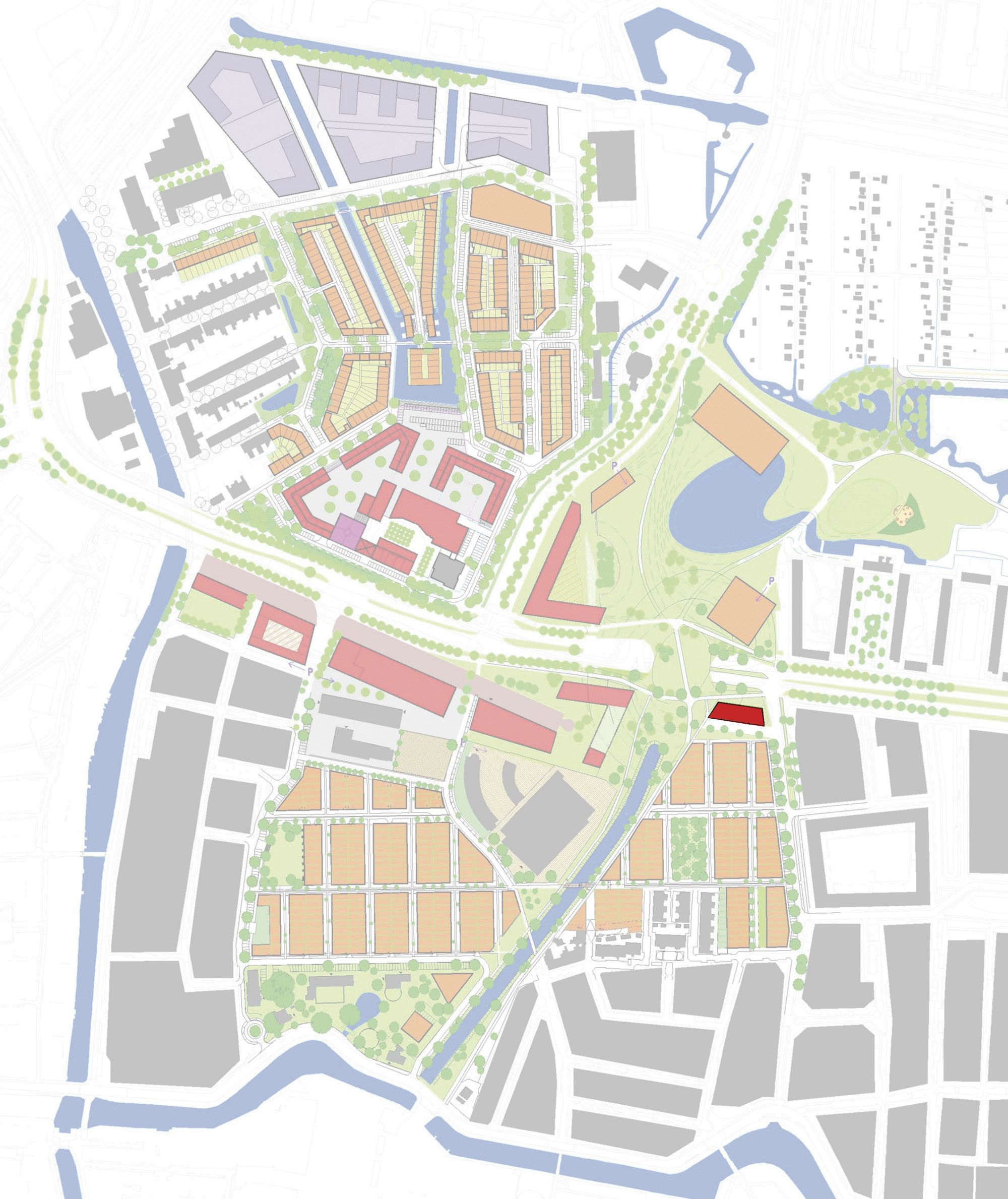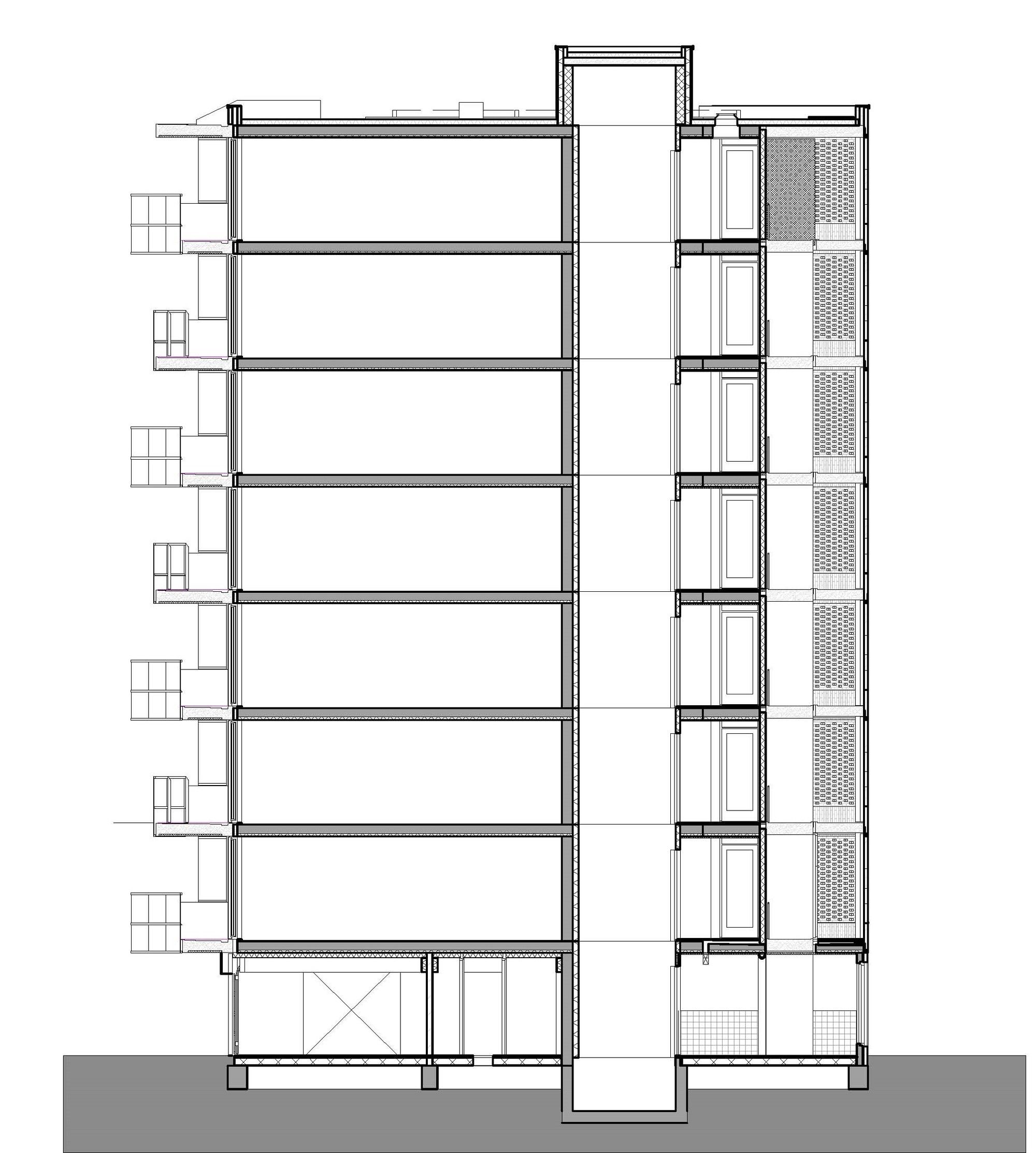This housing block ends a field of single-family houses and stands as a free object in a new to built park. The programme consists of 42 social housing apartments and 20 parking places. Special feature of this building is the sculptural balcony facade on the south side of the building.
Because of it’s kinked form these balconies create different places. By shifting the position, the balconies always have a double-height at the place where people sit.
The volume is divided into seven layers of horizontal bands. As a result, the relatively high building is balanced in relation to its surroundings. The bands connect the various elements in the building (gallery, balconies and brick walls). The horizontal bands at the height of the floors are coloured green, both in brick and glass. Above the green bands we use light gray brickwork and clear glass. The gallery wall is covered with metallic mustard-coloured panels. On the ground floor the building is half sunken in the park. At the head of the block is the main entrance, right under the monumental staircase that designed with open brickwork. Parking is just like the other blocks in Nieuw Leyden on the ground floor level.
Project Info:
Architects: Arons en Gelauff Architecten
Location: Leiden, The Netherlands
Project Year: 2013
Photographs: Luuk Kramer
Opdrachtgever: Portaal Vastgoed
Contractor: ERAContour
Structural Engineer: Pieters Bouwtechniek
Installations: VIACContributorsJoost van Bergen, Jim de Valk, Maikel Rentinck, Elodie Rodrigues
Courtesy of Arons en Gelauff Architecten - Photography by © Luuk Kramer
Courtesy of Arons en Gelauff Architecten - Photography by © Luuk Kramer
Courtesy of Arons en Gelauff Architecten - Photography by © Luuk Kramer
Courtesy of Arons en Gelauff Architecten - Photography by © Luuk Kramer
Courtesy of Arons en Gelauff Architecten - Photography by © Luuk Kramer
Courtesy of Arons en Gelauff Architecten - Photography by © Luuk Kramer
Courtesy of Arons en Gelauff Architecten - Photography by © Luuk Kramer
Courtesy of Arons en Gelauff Architecten - Photography by © Luuk Kramer
Courtesy of Arons en Gelauff Architecten - Photography by © Luuk Kramer
Floor Plan
Site Plan


