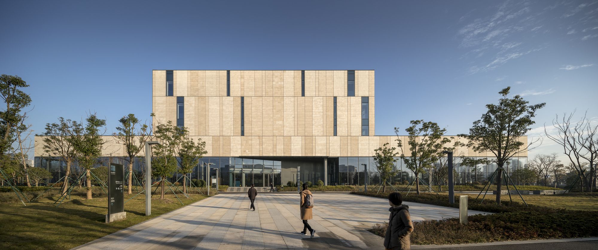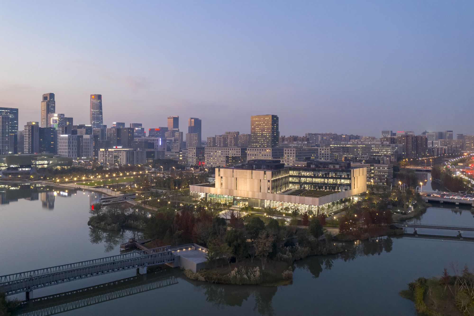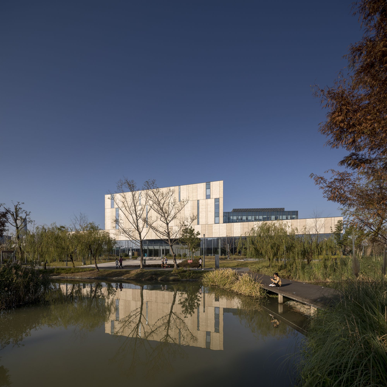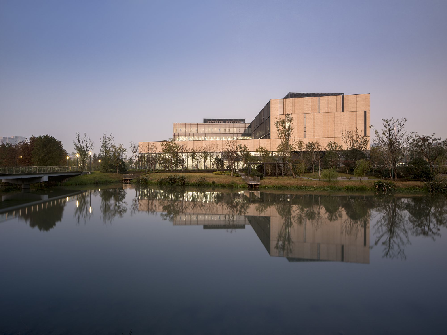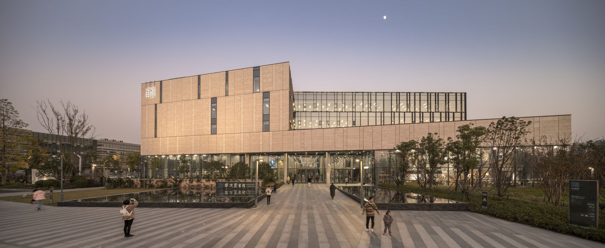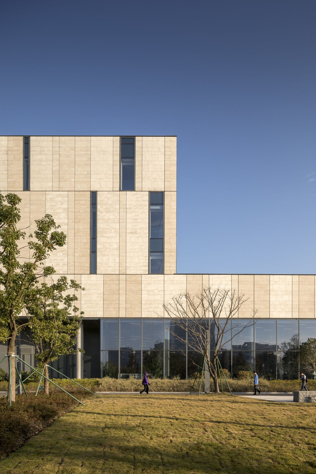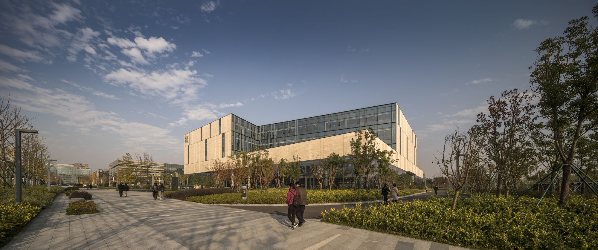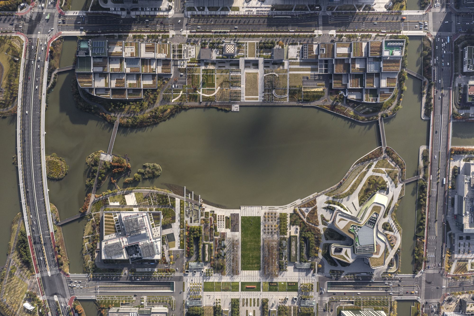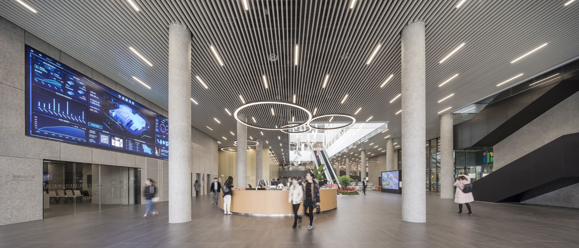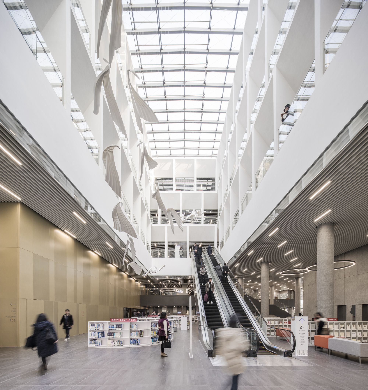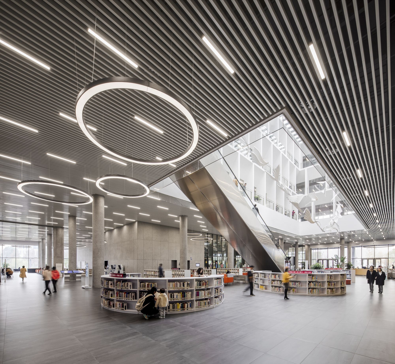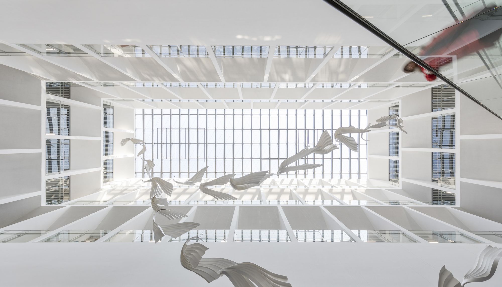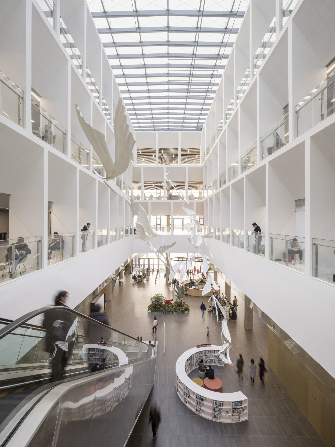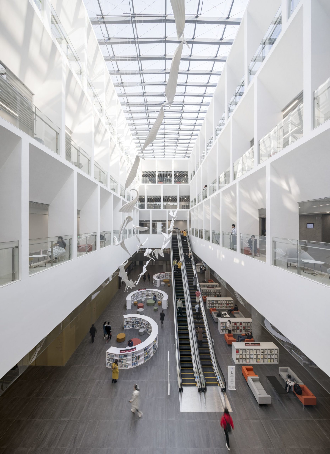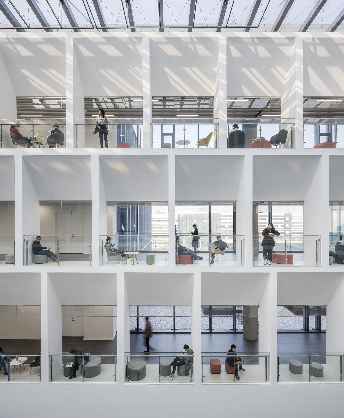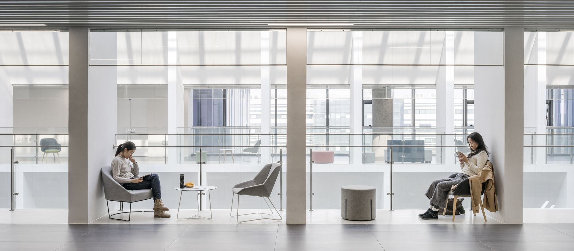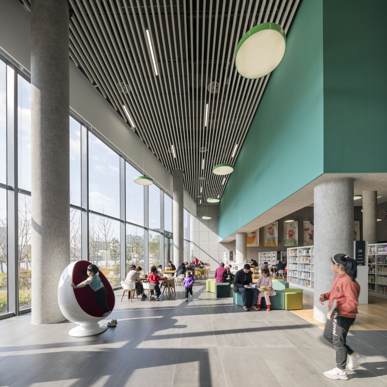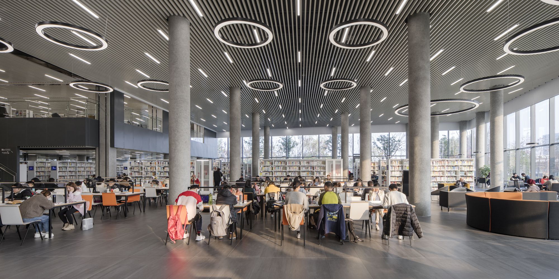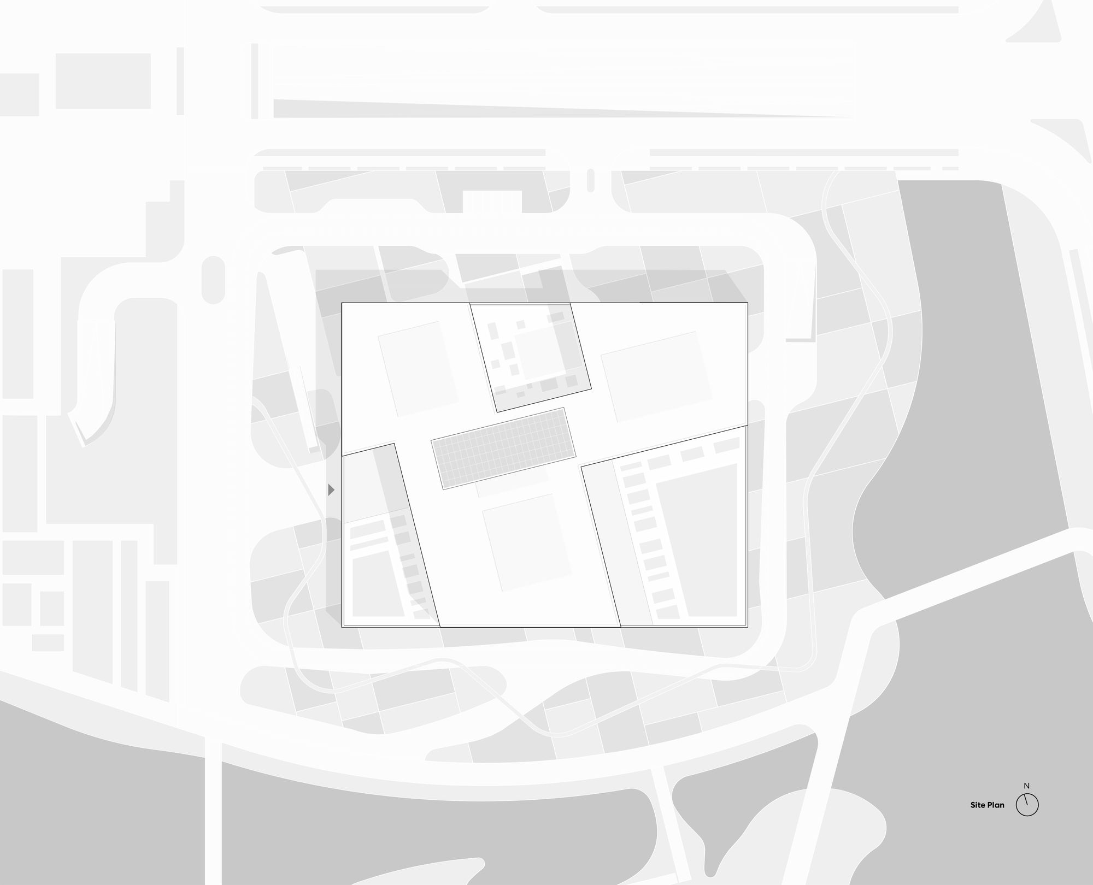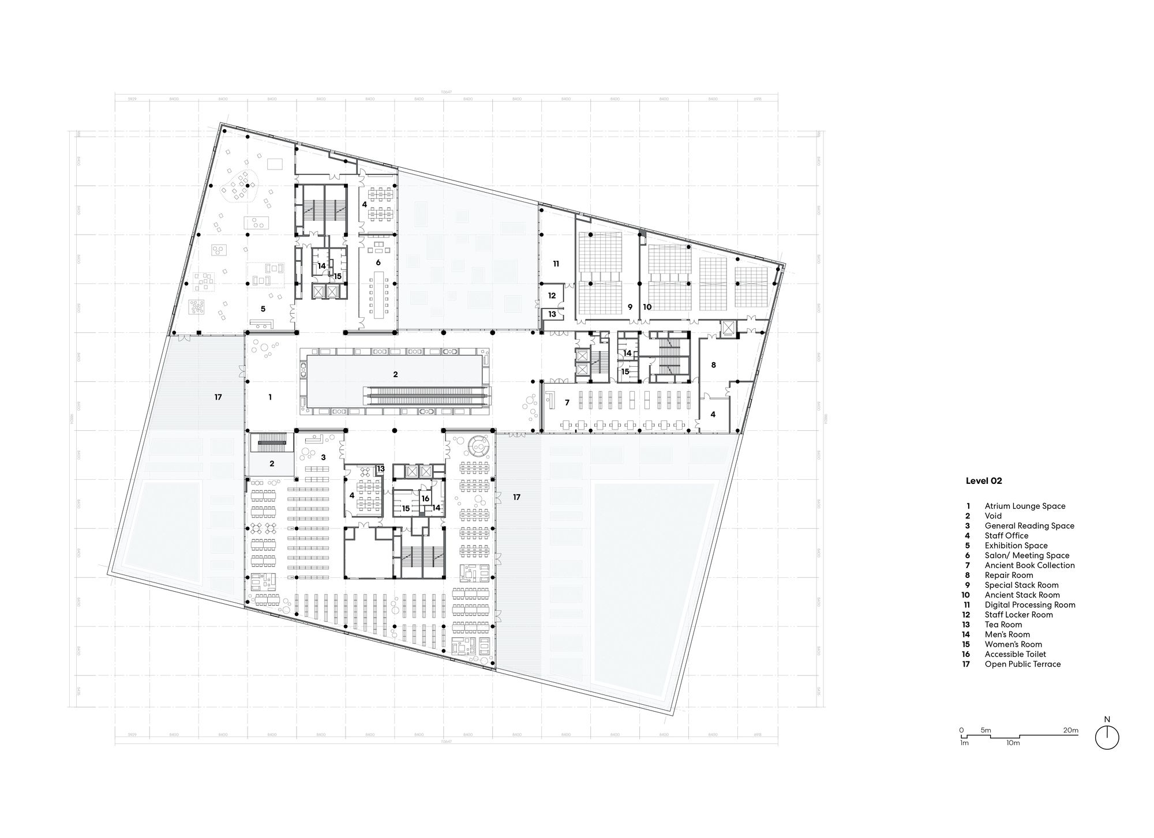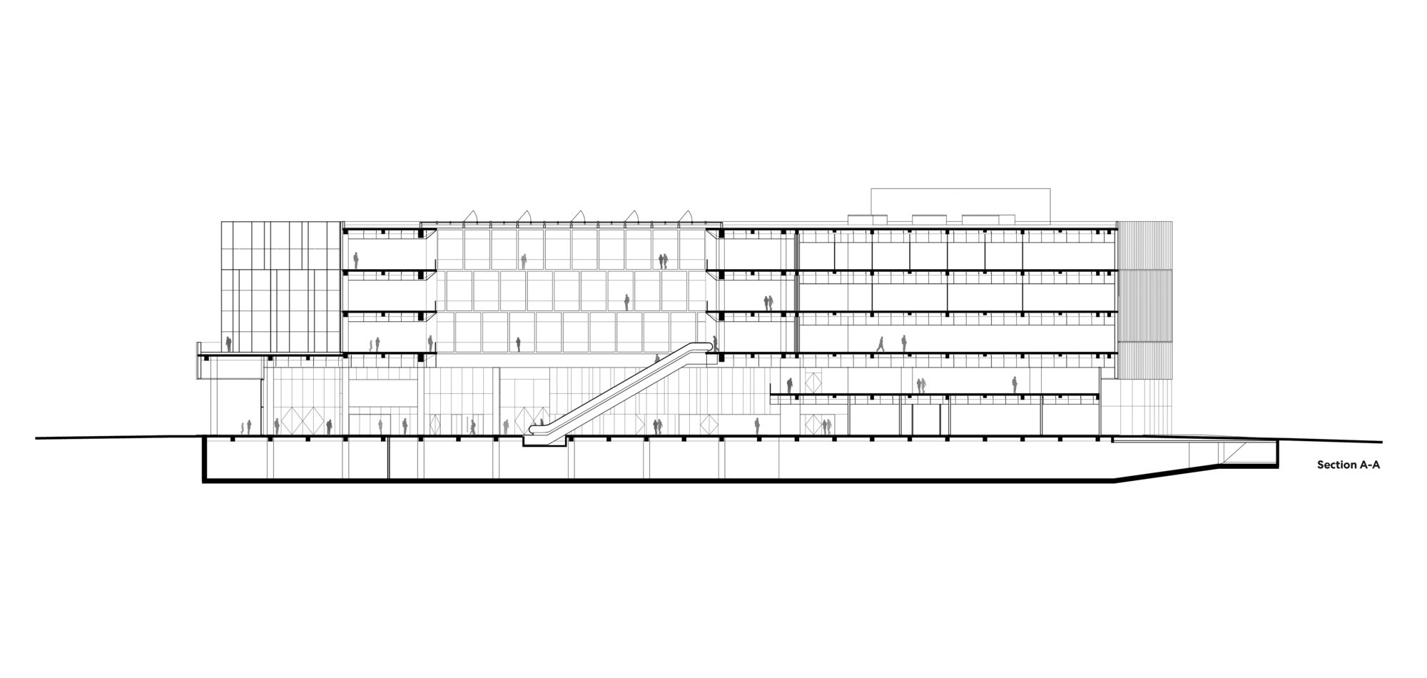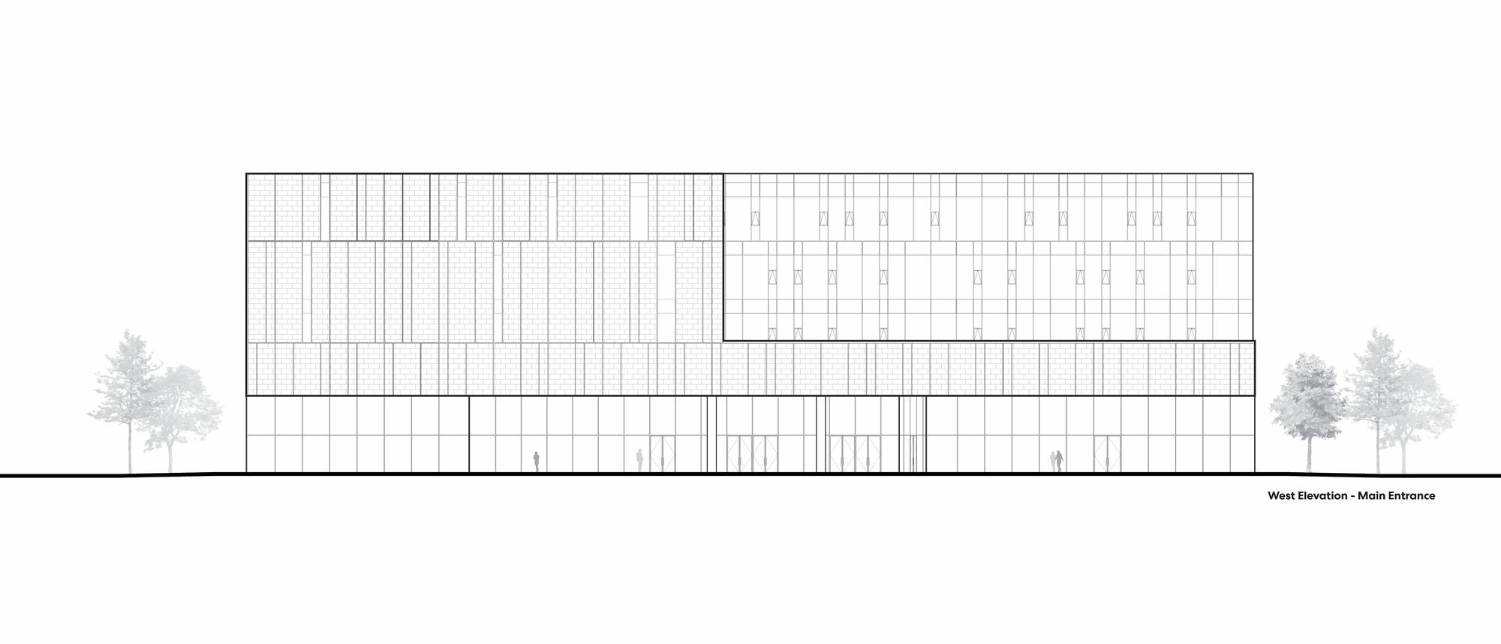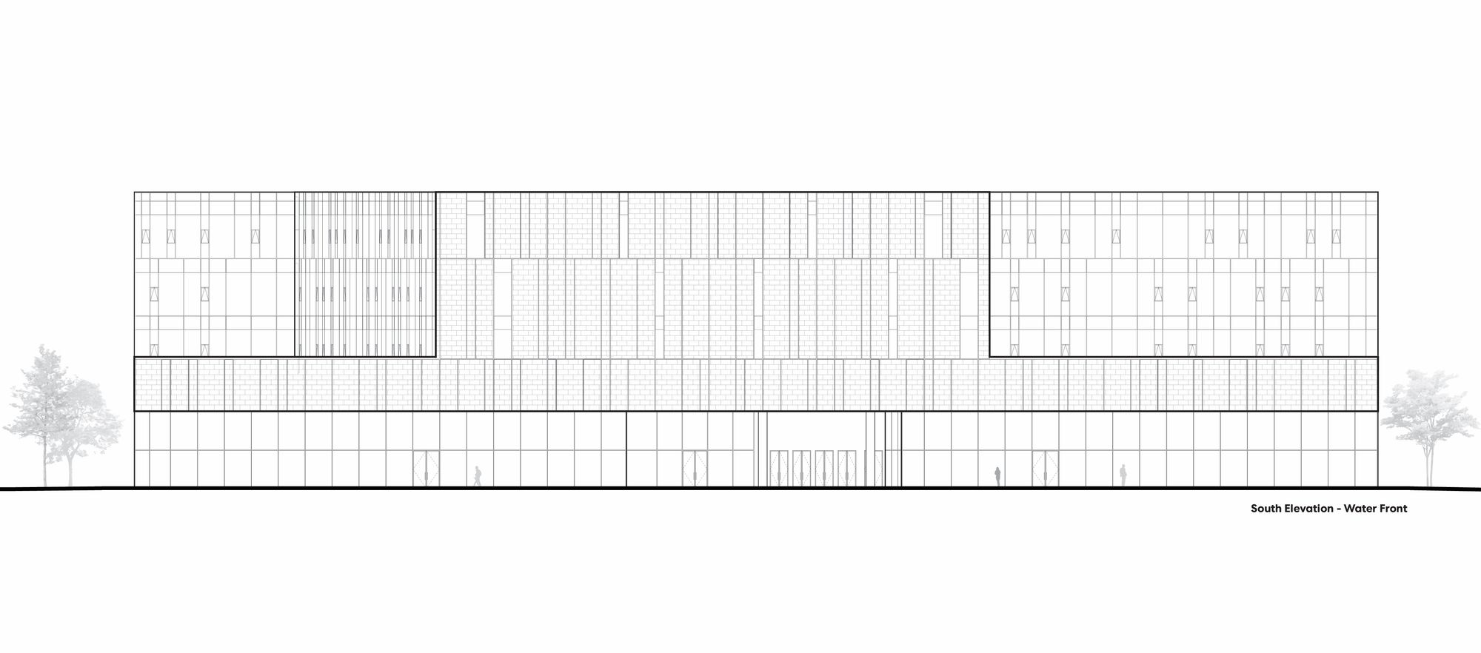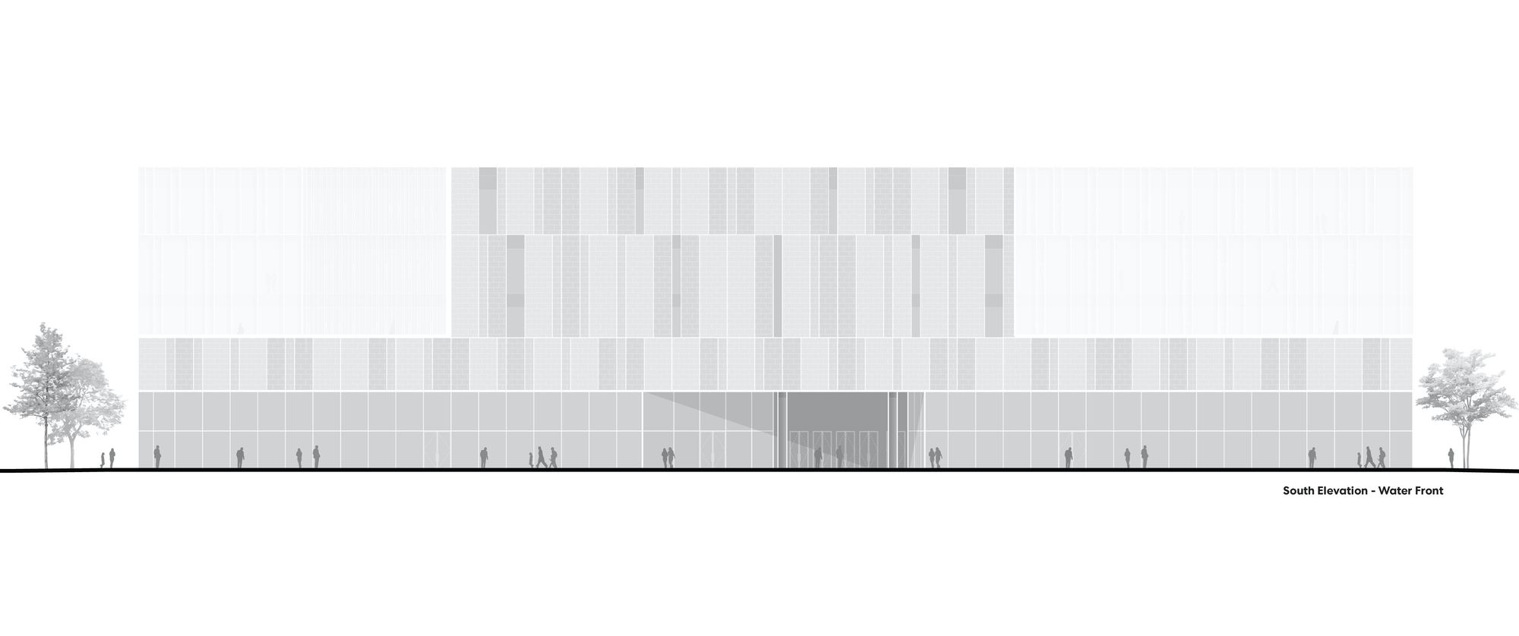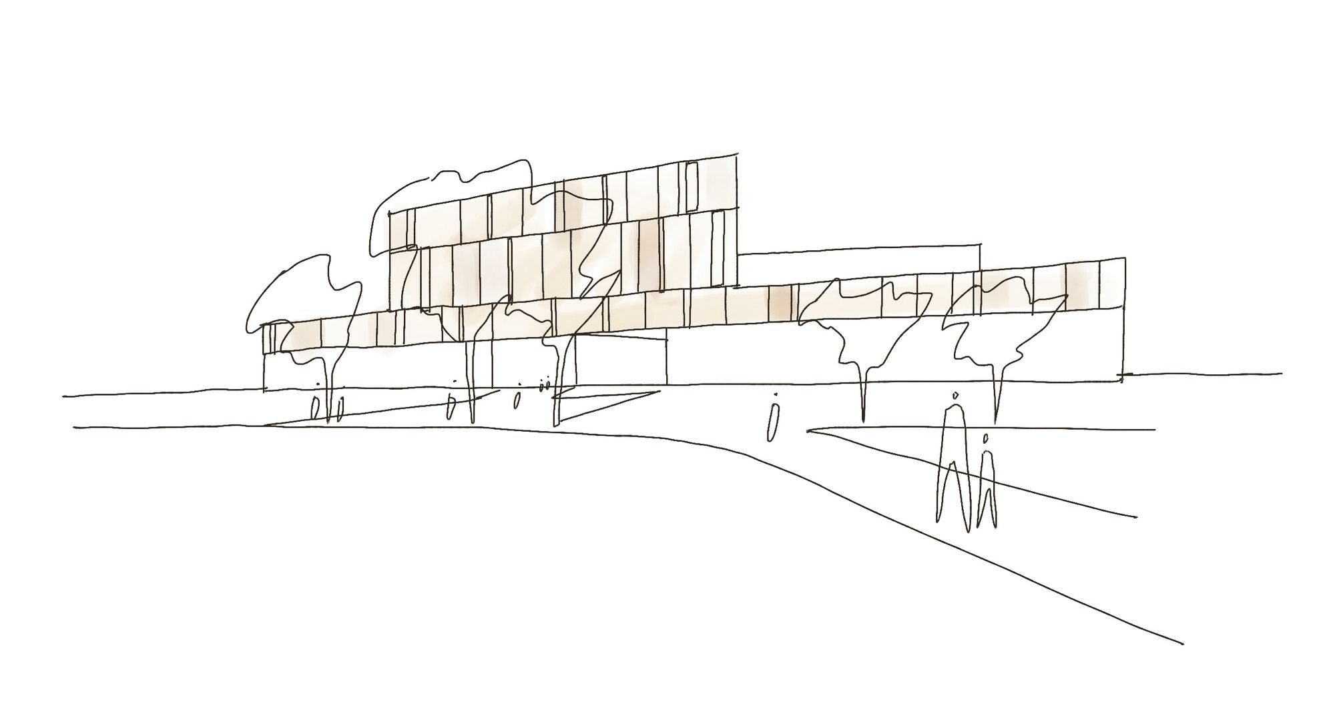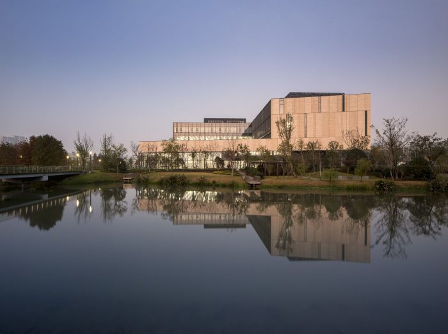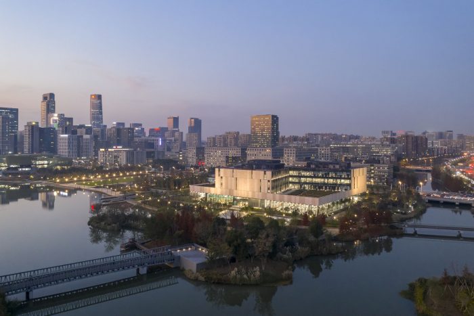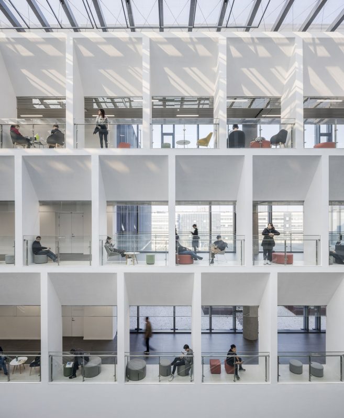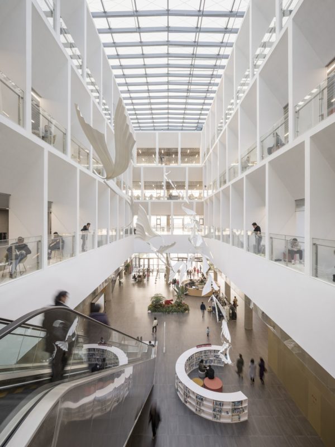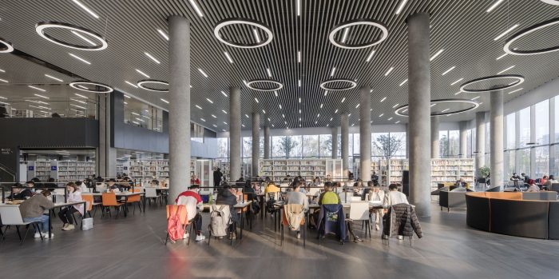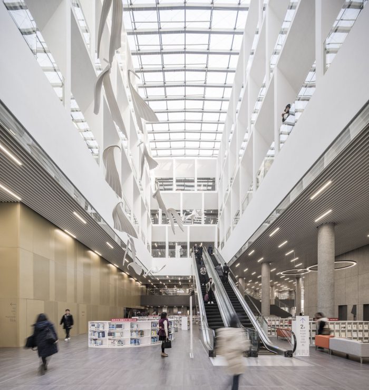Ningbo Central Library
The Danish architecture office Schmidt Hammer Lassen has won an international competition in 2013 to design a library in the Chinese city of Ningbo, located along the east coast of the country. This new public addition to the port city of Ningbo will become the home for its enormous historic collection. The Ningbo City Library was founded in 1927 and holds in its collection approximately 1.8 million books. The issue is that only half of those books can be stored in the current library. This collection is the region’s largest one for historical and ancient books and it will now be protected in full under the roof of this new library. It will also have the flexibility of an expansion of this collection to up to 2 million books.
The library is designed to be strictly public as it is widely open and accessible. The focal point of its internal organisation is a central atrium of a staggering height of 28 meters. This atrium takes the form of an almost virtual and giant book stack and it essentially occupies the central core of the building, directing the attention and main uses on its space. It is comprised of study desks, reading booths, internet and reading spaces. On the floor level of the atrium, circular bookcases create semi-private spaces which can be zoned according to sound levels or specific functions. The architects have done a great job in differentiating the levels of privacy across the library. The architects refer to the transparent ground floor as the “marketplace”, where actions and uses are public and in this way it gives room for private research and historic collections on the levels above.
The New Central Library is important for the heritage and culture of the historic city of Ningbo and for this it has been given a key location adjacent to the new Ningbo Government building, in the new town that is under development within the city. The architects, planners and designers have done a fantastic job in creating a building that gives to the people. It is a building driven by the people and the needs of their growing community for public awareness and cultural identity. Upon completion, I believe that the new library will become a symbol for the new area within Ningbo and will improve the psychological factors of the sense of place and belonging within the city’s population. It will become an icon of international identity where knowledge and social capital are blended under the clever differentiation between public and private spaces and functions.
Project details:
Architect: Schmidt Hammer Lassen architects
Client: City of Ningbo, Ningbo Library
Area: 31,405 square meters
Competition: 1st prize, restricted invited international competition
Status: Expected completion in 2016
Landscape architect: Schmidt Hammer Lassen architects
