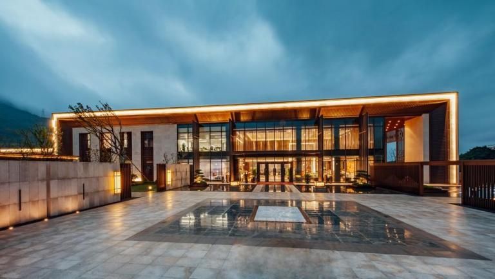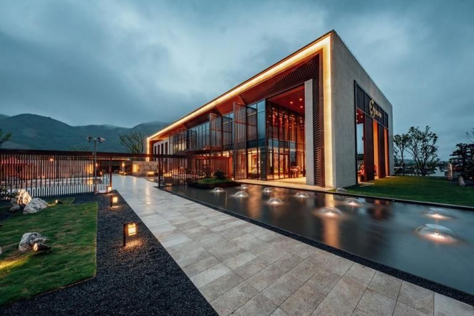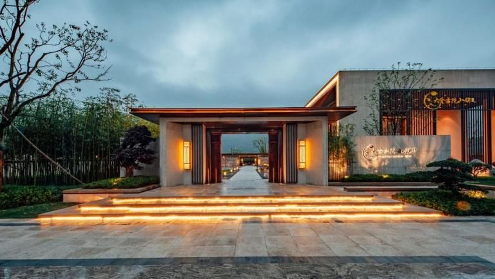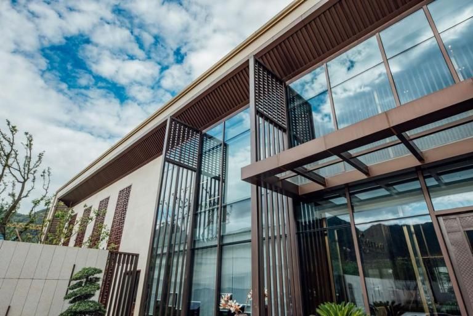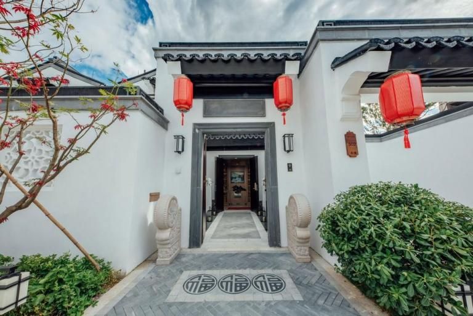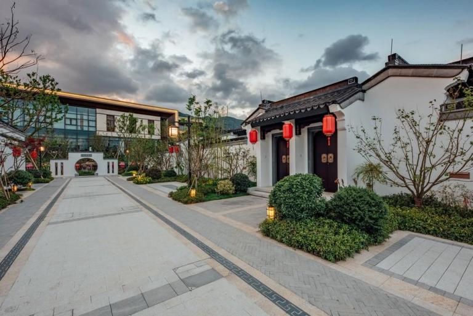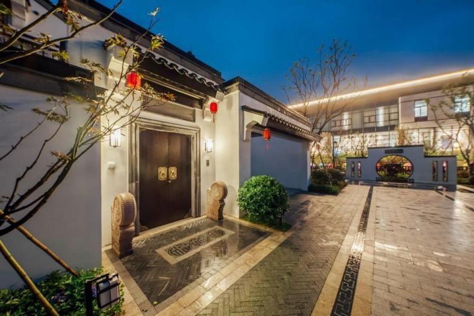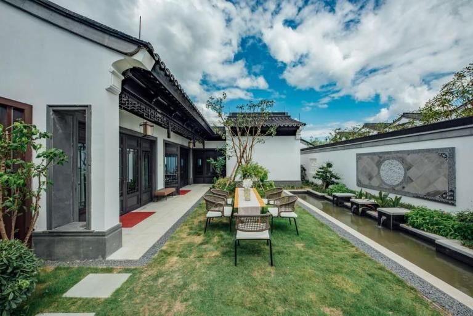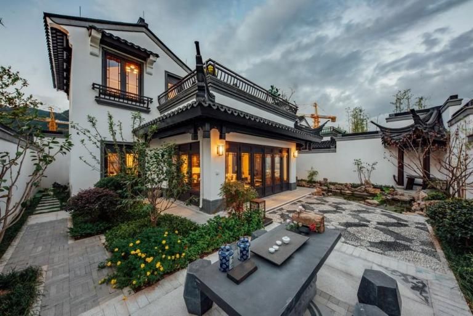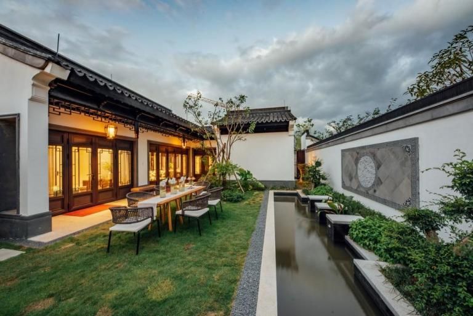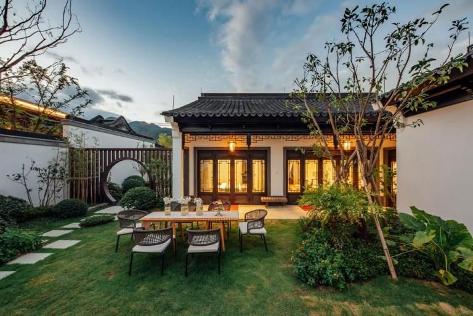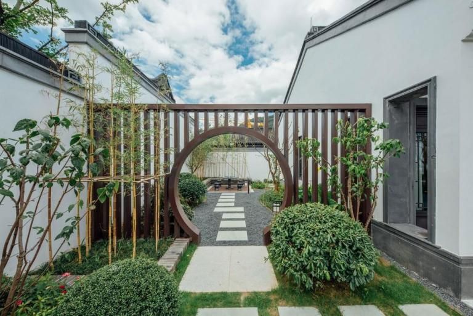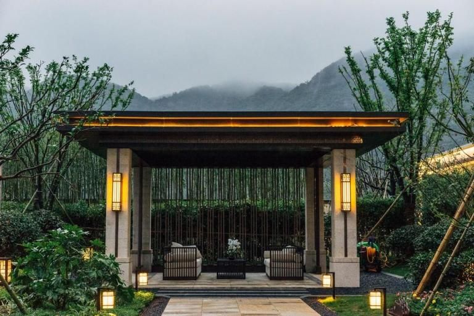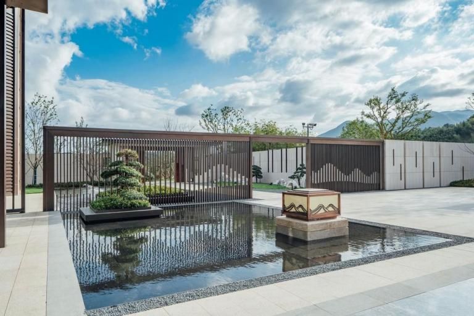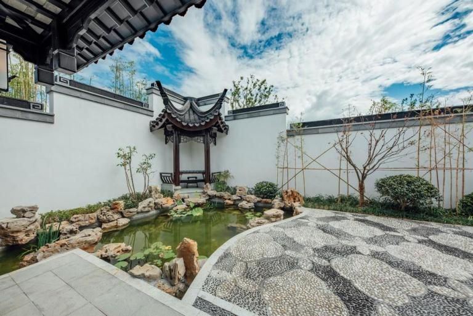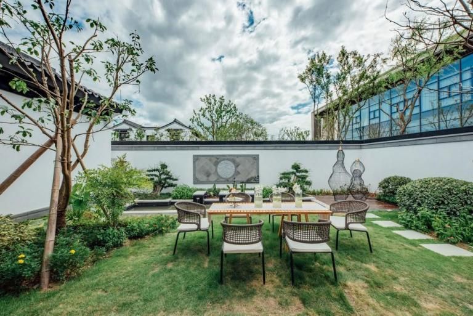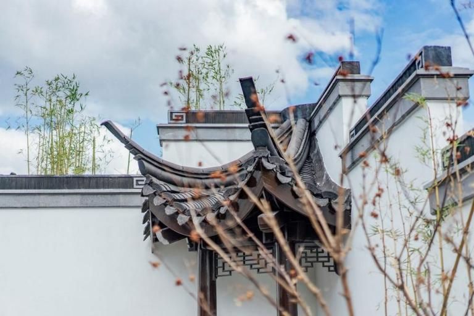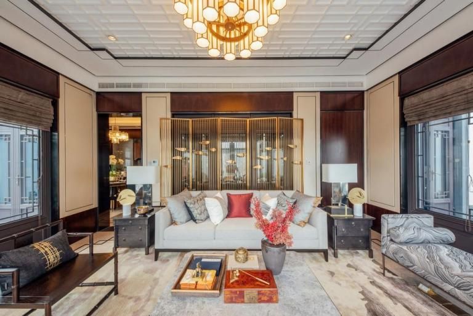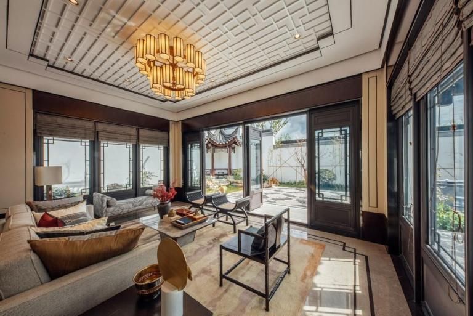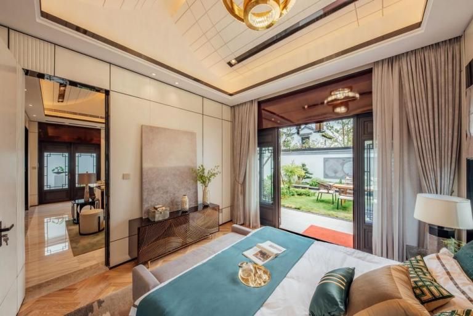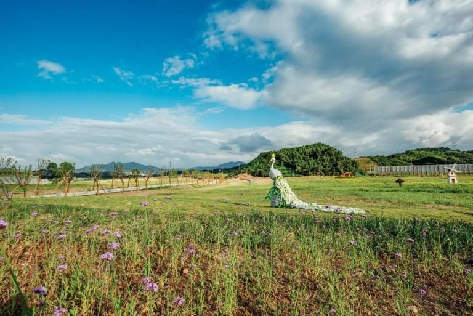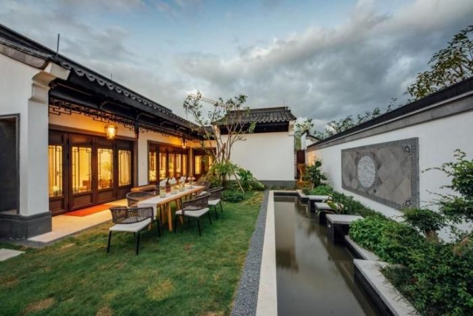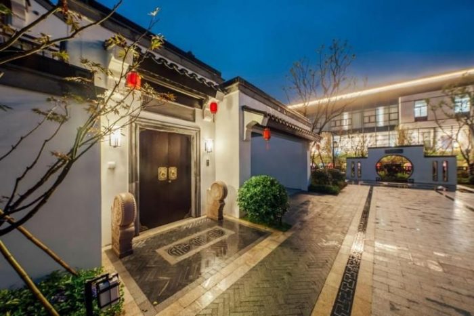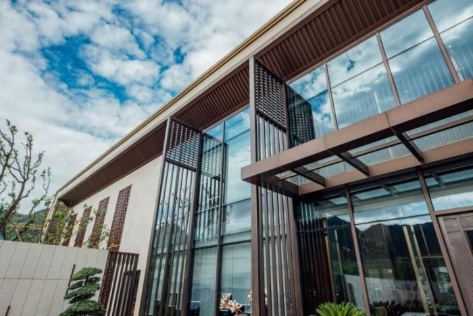The Chinese people pay attention to the harmonious unity between man and nature. As for a place for the elderly, they pay more attention to the full integration with the environment. Ningbo Xikou Da’ai Academy Town, designed by MCM Architecture, is located in the Village of Zhuangyuanao, Xikou Town, Ningbo, surrounded by mountains. It is backed by Huajian Mountain and Bogu Mountain. The terrain is high, and sometimes the clouds are steaming like thick ink and sometimes like a traditional Chinese painting, and the surrounding mountains and colorful walls are reflected in the water. In the water, people, architecture and nature are integrated into one, like a landscape painting that is slowly unfolding.
In the design of this case, in order to make people, architecture and nature more unified, MCM have done a multi-layer retreat method, detailing the details in order to eliminate the details, axis symmetry in order to reduce the visual noise, and finally let the building return to the concept of old-age health and ecology. Ideas, such as the thinking in Kengo Kuma’s “Negative Architecture”: Buildings grow in nature, should be integrated into nature, and humbly retreat or even “disappear”. This is the town, a warmer, more civilized living environment than the city.
Daai Academy Town adheres to the strategic concept of the national characteristic town and builds a diversified and networked health living community centering on the construction and improvement of the socialized aged care service system. The overall architectural style of the town is dominated by Chinese style, complemented by some new Asian styles. The farmland on the south side is divided into four major landscape display areas, namely Flower Sea District, Fruit Forest District, Farmland District, and Tea House District, which provide an excellent natural landscape for the town. The project is based on the cultural center of the academy town, and it has launched a multi-function residential group such as a single-family villa area, a high-rise residential area and an elderly apartment area, and is supplemented by group-level and community-level elderly service facilities. It combines the two core functions of elderly caring and residence.
Academy Town Villa
The two-story villa in the Academy Town has a multi-yard home. And once pushes the window, you will see views.
In the courtyard, you can raise a pool of koi fish. And when the breeze comes, the flower blossoms; or you can do tea tasting. Teas are fragrant and refreshing; or you can invite some friends, staying away from the world, forgetting the noise and mess listen to the beauty of nature, and let the time flow quietly.
The villa has no height difference design, which is convenient for the family life of the elderly, and it also allows the building to have a complete spatial feeling.
When the viewer enters the courtyard, the first thing to focus on is the spatial structure of the courtyard space combined with the spatial pattern of the courtyard, which is different from the traditional courtyard and opens the limitation of the traditional form of Chinese architecture. It got rid of the closed feeling of the courtyard.
Elderly Caring Experience Room
The main body of the elderly caring experience room is simple and clear, with lines stretched, simple and pure Chinese architectural flavor, which complements the rich spatial level of the courtyard and fully explains the cultural connotation of Chinese architecture. We try to describe an implicit in the most straightforward way. Aesthetically, the courtyard forms a sequence through the guidance of the axis, which expresses the artistic conception of the ancient garden in the changing landscape, highlighting the sense of ritual and quality of the main entrance, the combination of the building itself, and the transparent curtain wall against the distant mountains. This is contours and picturesque. The frame, which is also the disheartened space, is the crowning touch to the ancient Chinese garden architecture, and also a good response to the surrounding environment, creating a clean, quiet, elegant literary temperament. And it is closely aligned to the theme of Academy Town.
Landscape design
“Be adjustable and rely on trees to build a house. Happiness is not far away. And opening the door leads to seeing the mountain.” This is a couplet that Mr. Hu Shi once wrote. What it describes is just enough to satisfy the current people’s pursuit of life. People are increasingly hoping that their homes are surrounded by natural scenery.
The ideals of “returning to the mountains and forests” are repeatedly mentioned. Compared with urban apartments, natural habitats are more favored by modern people. The landscape of the Da’ai Academy Town is exactly the ideal residence that the oriental people always pursue. Quiet in the noisy, stable in the chaotic. the traditional Chinese courtyard and the perfect combination of natural scenery and the heart of the craftsman. Between the light and shadow, in the courtyard, the spirit will wander, the heart will rest. Wash away the vanity with the spirit of craftsmanship, just like the Ningbo Da’ai Academy Town.
Project Info:
Architects: MCM Architecture Planning and Design Office
Location: Zhuangyuan Village, Xikou Town, Ningbo City, Zhejiang Province, China
Principal Architect: Zhu Lin
Design team: Yuan Duo, Jiao Yang, He Xudong, Zhu Jie, Su Xinjie, Wan Cheng, Feng Lingbo
Landscape Design: Yang Ke, Wang Peipei, Shen Xuejiao
Site Area: 252,004 m2
Building Area: 470,814 m2
Design Date: 11/2016 – 7/2018
Construction Date: 12/2017 – Under construction
Photographs: Chen Wei
Construction: China Railway Construction Group Huadong Engineering Co., Ltd.
Manufacturers: Shanghai Fujite, Beijing West Africa Century Door & Window Curtain Wall Engineering Co., Ltd. (doors and windows), China Railway Construction Group East China Engineering Co., Ltd. (stone), and Aesthetically furnished (soft)
Project Name: Ningbo Xikou Da’ai Academy Town
