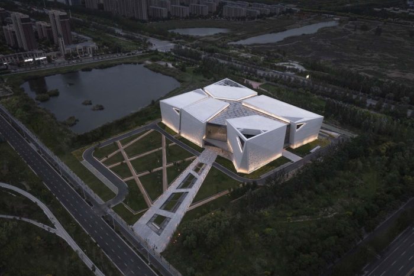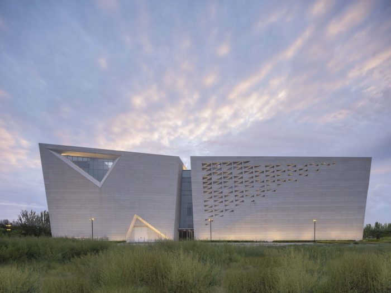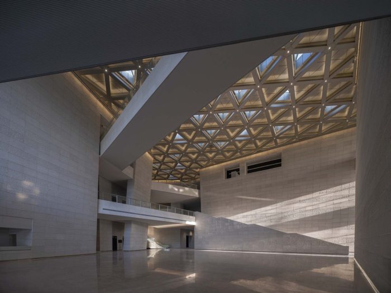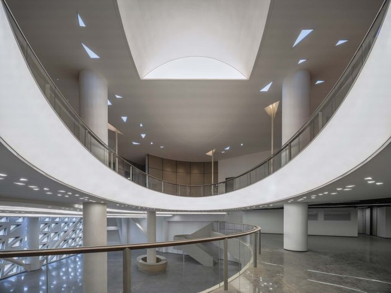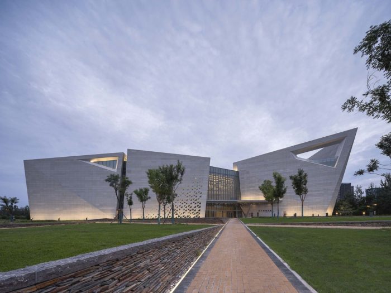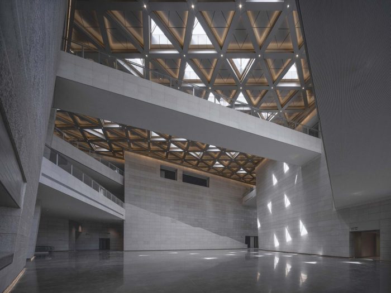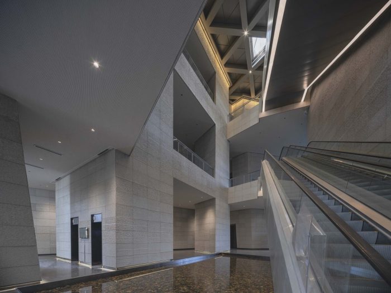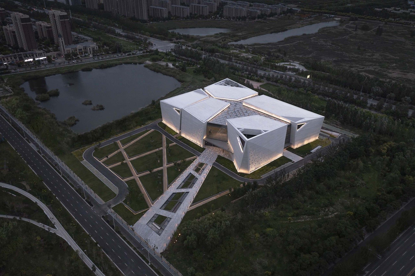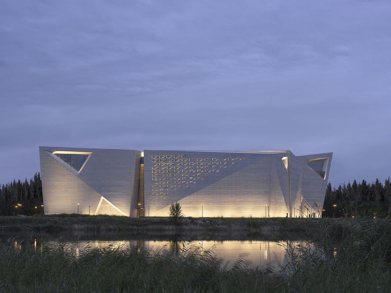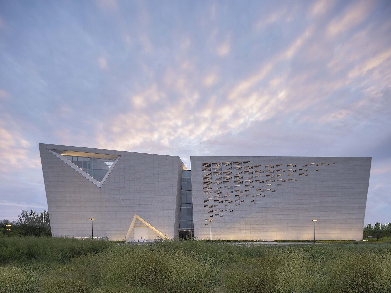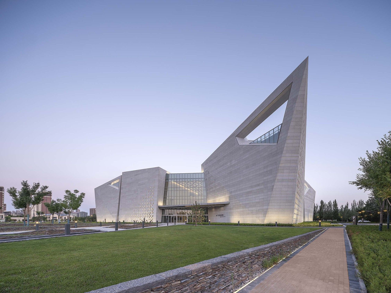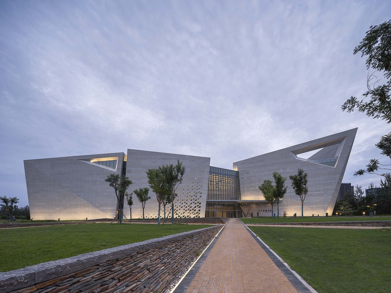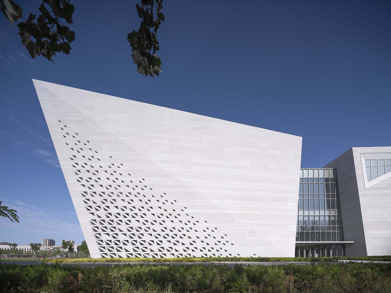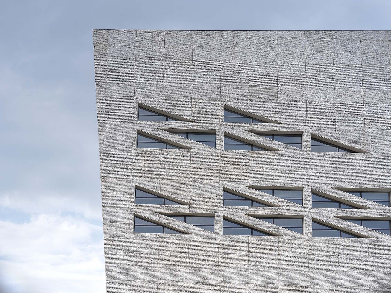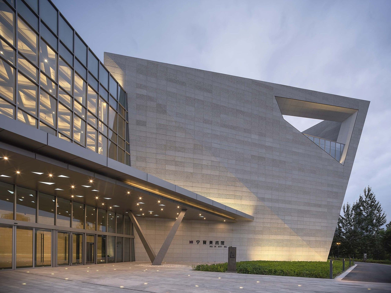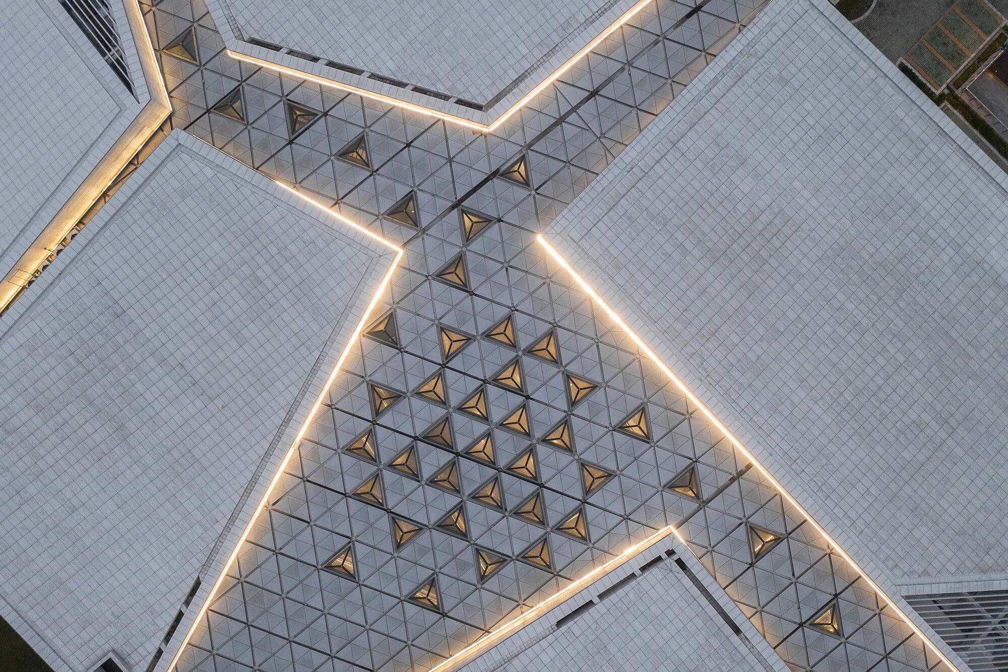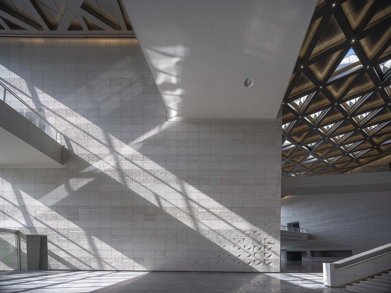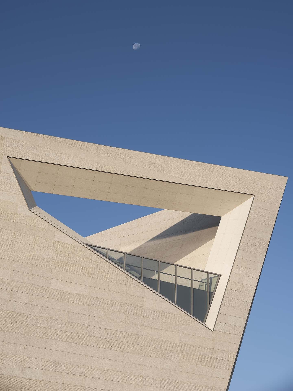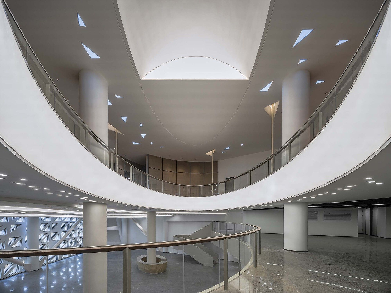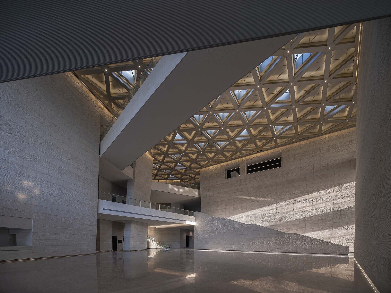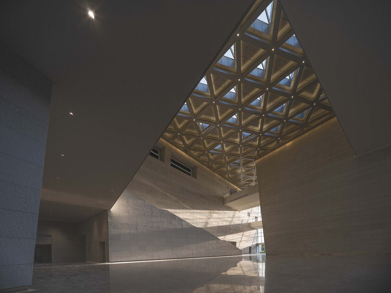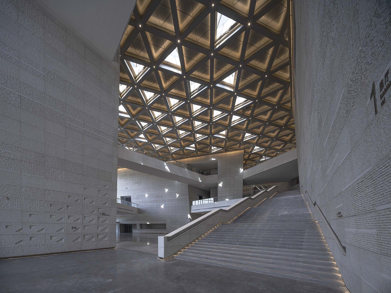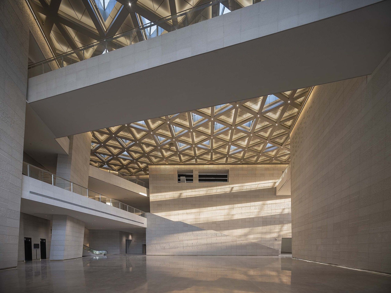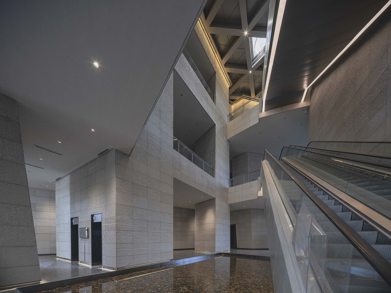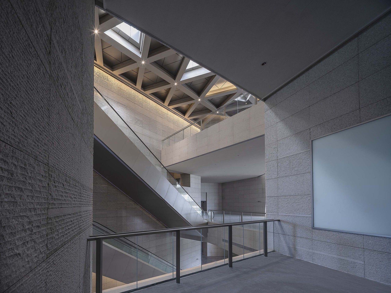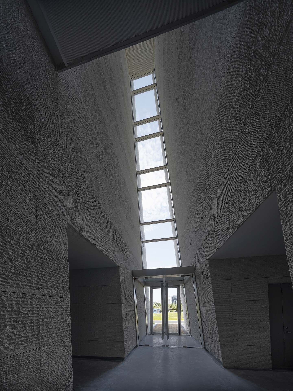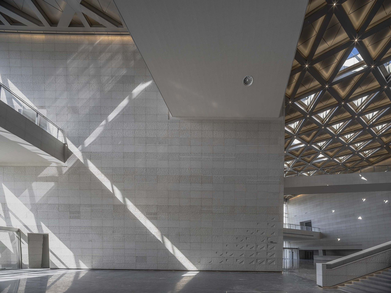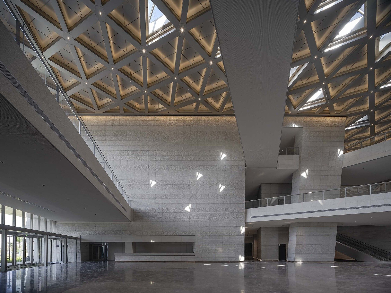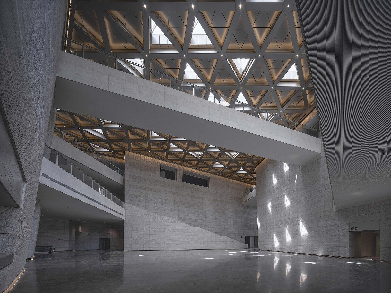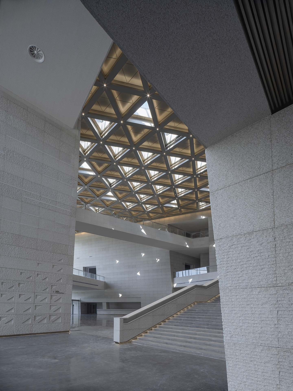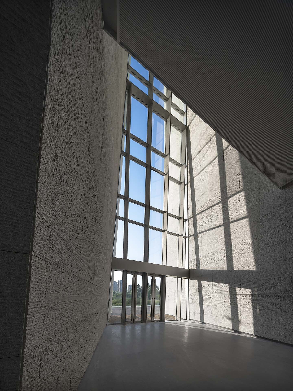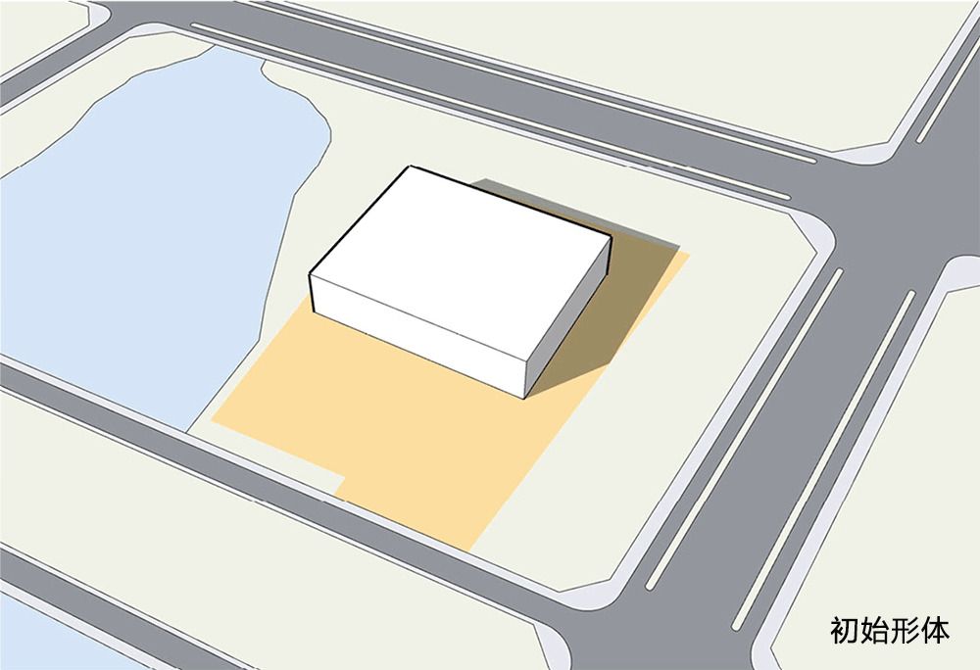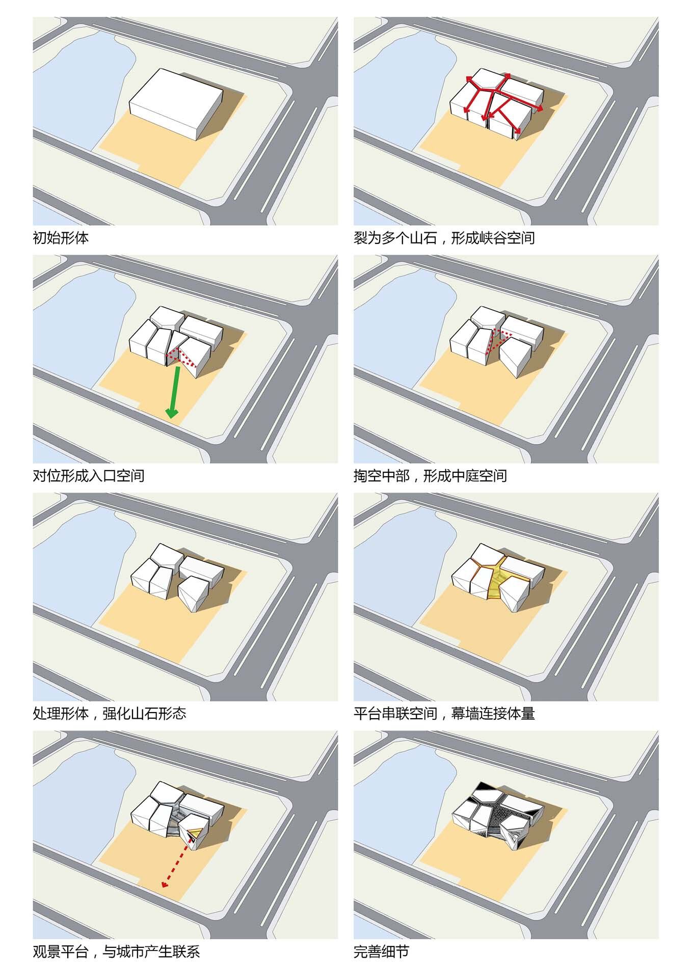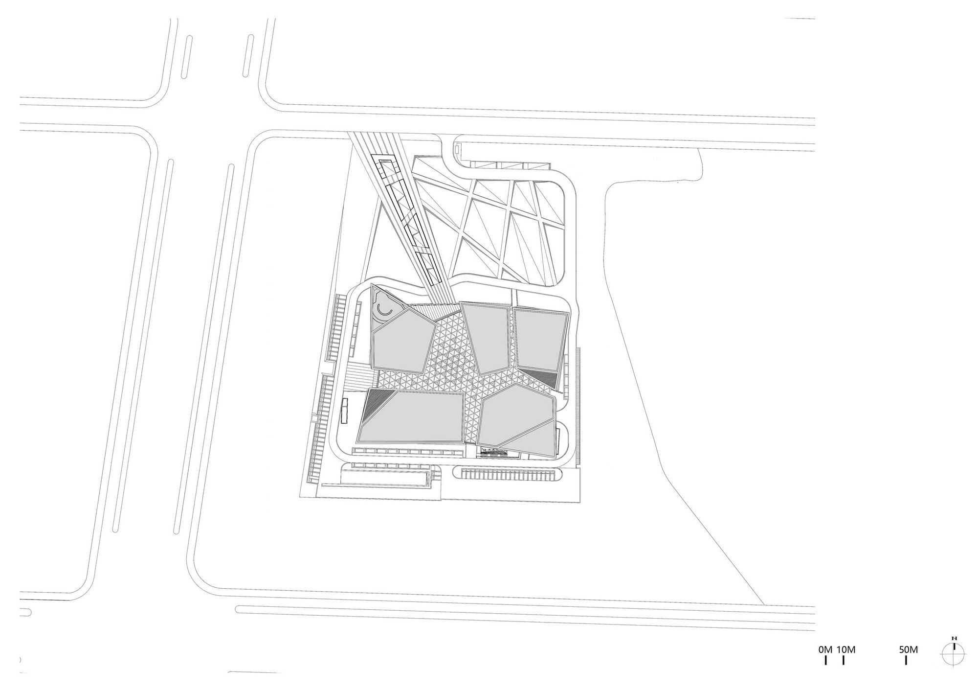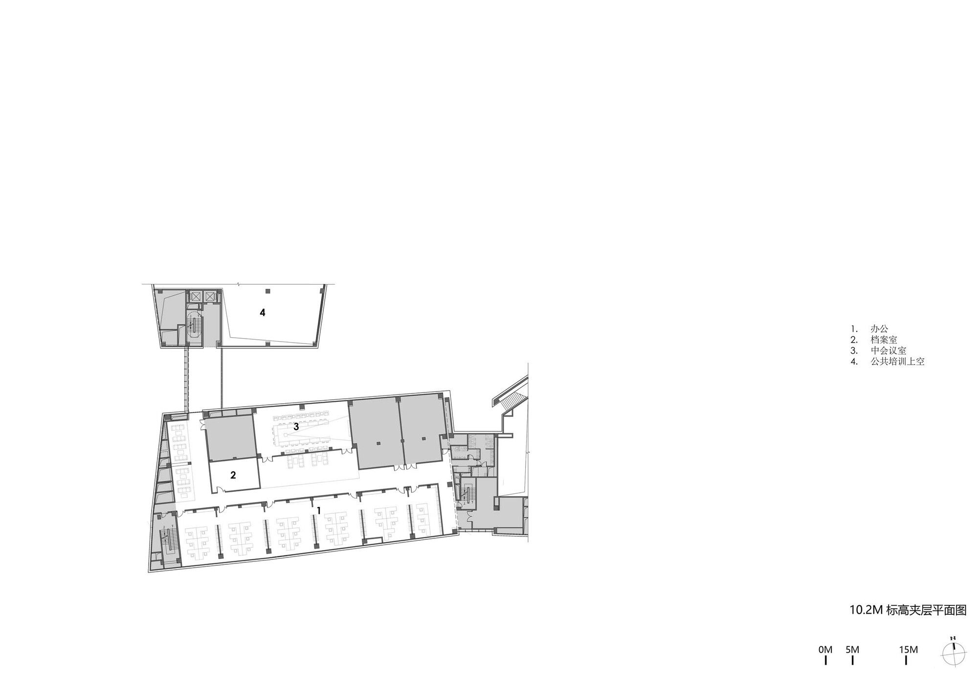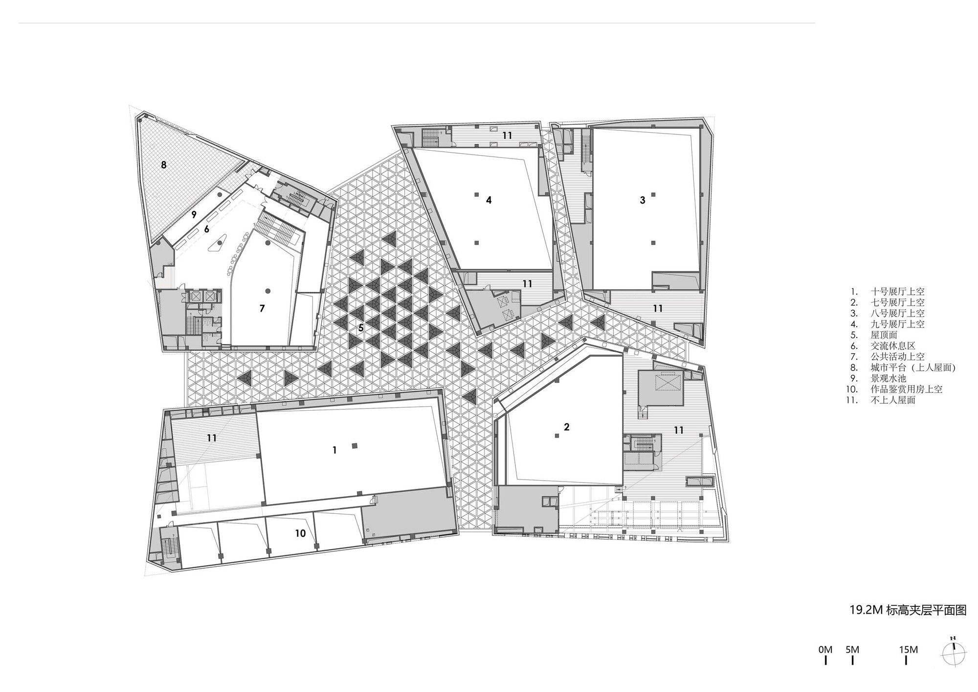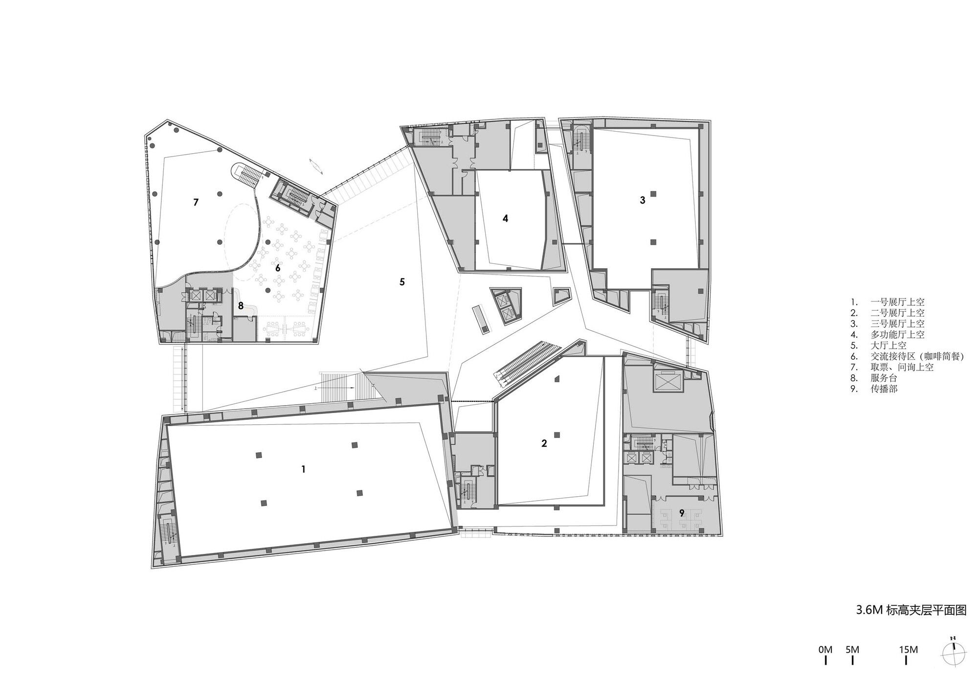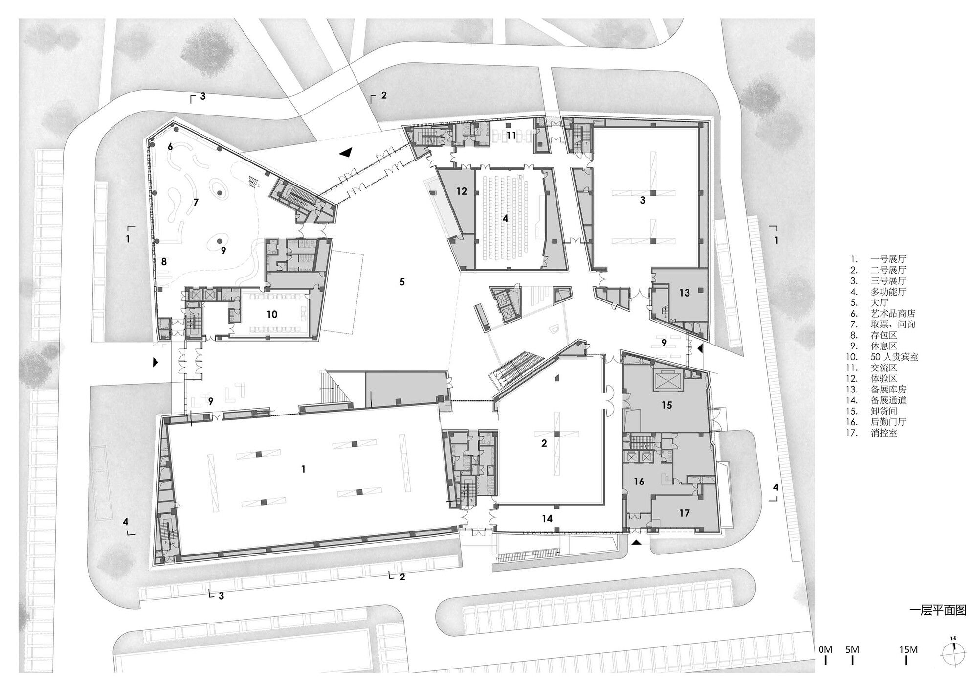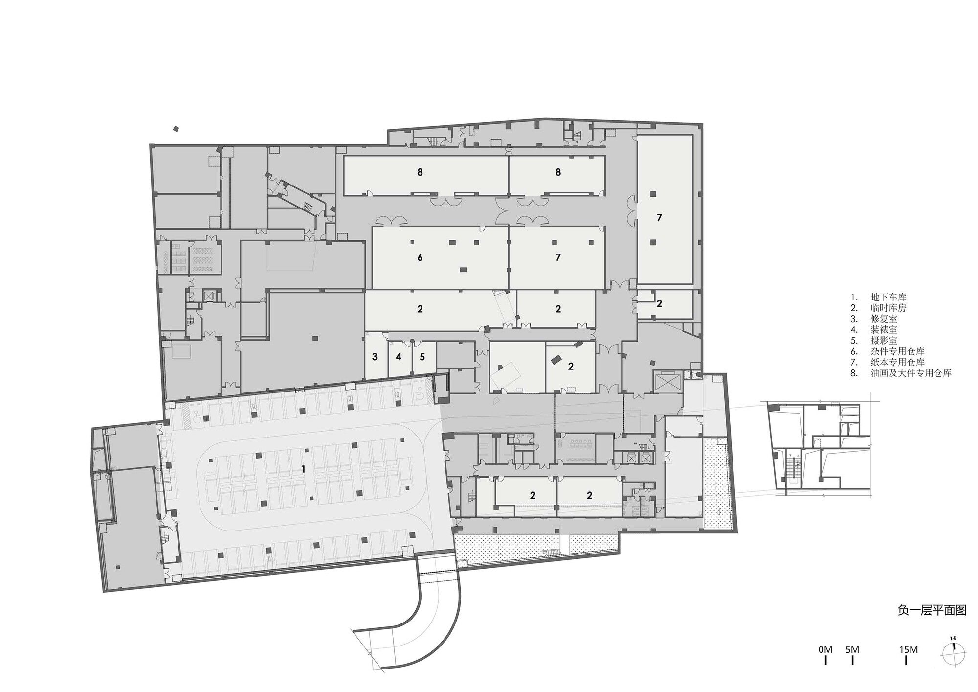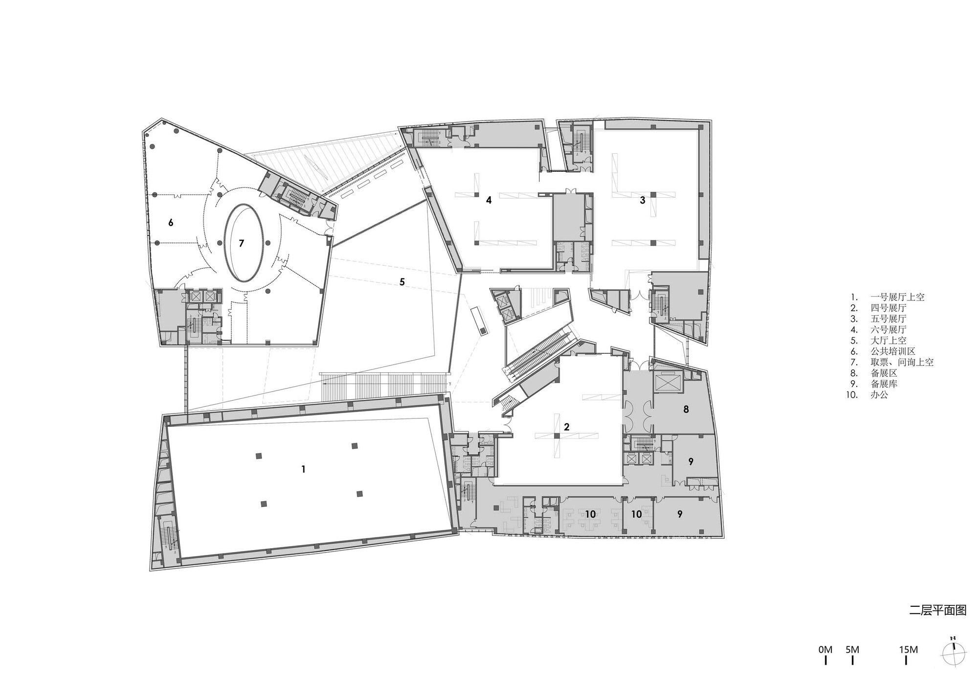The Ningxia Art Museum project was initiated in 2013 to address the absence of provincial-level art museums in Ningxia and provide a high-quality space for exhibitions and research, promoting the development of art in the region. Situated in the Jinfeng district of Yinchuan City, the museum is strategically located at the starting point of the east-west public activity axis of North New Town. It is surrounded by open space in three directions and is positioned across the street from the extensive Yinchuan Civic Center. The design of the Ningxia Art Museum is inspired by a stone column, which reflects the site’s environment and the cultural identity of the region.
Ningxia Art Museum’s Design Decision
The museum is situated on the southern side of the site and is linked to the road on the northern side through an outdoor exhibition area. The entrance square, located in the northwest corner of the museum, serves as a connection point for visitors coming from the public axis in the north. Guided by the surrounding landscape, visitors are led to the museum entrance. The initial design takes the shape of a complete boulder and further divides it to create multiple building volumes.
This division allows for the creation of an entrance and an atrium space that welcomes visitors from the northwest direction. The building is then reassembled into a unified structure through the incorporation of a roof and a glass curtain wall, evoking the image of Helan Mountain stone standing gracefully in the expansive Gobi Desert.
The museum seamlessly integrates its interior and exterior spaces, with the rock volumes serving as not only an external architectural feature but also extending into the internal areas. Within the natural gaps formed by the combination of these rock volumes, various canyon-like spaces are created, establishing a corridor-like connection between mountains and valleys. The spaces between exhibition volumes are designed in a zigzag pattern, characterized by narrow and tall dimensions. The multi-dimensional arrangement of platforms at different heights within the rock formations generates a visually captivating spatial effect and facilitates a circular visiting circulation throughout the museum. Additionally, rest spaces are provided at the exit of each exhibition hall, allowing visitors to pause and relax.
The entrance of the museum expands to create a spacious atrium area, which can accommodate significant events like the opening ceremony. In contrast to the solid rock volumes, the public service and training area is designed in a flowing curved space. This area, combined with a half-moon-shaped pure white ceiling, creates a relaxed and romantic atmosphere. The artist’s salon seamlessly connects with the outdoor courtyard, fostering a comfortable environment for communication and dialogue between visitors and the external urban space as well as Helan Mountain.
The architectural design prioritizes simplicity while also carefully considering the incorporation of intricate details. The triangle motif is consistently utilized throughout the entire design. The main volume of the building is deliberately cut to create numerous triangular folding surfaces, enhancing the impression of rugged rock formations. In the public service area, the volume conforms to the shape of the walls and integrates internal functions, resulting in a gradual triangular window design.
On the south side, a large triangular window allows ample natural light to illuminate the office and studio spaces. The roof features a triangular pyramid skylight, which not only adds a geometric pattern with rhythmic repetition but also serves the purpose of illuminating the atrium. The facade of the building showcases a contrast between the hand-chiseled strip scores on the stone surface and the large expanse of glass curtain wall, emphasizing the rough texture reminiscent of rock formations. Within the interior space, narrow and elongated polished stone materials are embedded into the stone surfaces, enriching the textural quality of the walls and presenting a sense of proportionate façade scale.
The public spaces within the museum are designed to interact harmoniously with natural light. Sunlight filtering through the gaps in the canyon-like structure casts ever-changing shadows, vividly delineating the contours of the space and creating a dynamic atmosphere that evolves with the seasons and the time of day. The skylight on the roof emits light that resembles sunlight streaming through clouds in a valley, infusing the interior space with a vibrant and lively ambiance.
A remarkable art museum not only requires diverse exhibition spaces but also well-planned supporting facilities. The Ningxia Art Museum, with its undulating architectural form, offers ten exhibition halls characterized by regular shapes, effectively meeting the requirements for various exhibition arrangements. The first three floors house three exhibition halls on the ground floor, including a spacious hall with dimensions of 1200 square meters and a generous height of 8 meters.
This expansive hall provides an exceptional space for showcasing large-scale artworks and inspiring artists to create new and innovative works specifically tailored to this environment. On the second and third floors, three exhibition halls and four exhibition halls respectively surround a public platform. Each exhibition hall can be combined or used independently, granting flexibility and freedom in exhibition arrangements while avoiding interference between different exhibitions.
The ground floor accommodates specialized storage facilities, including dedicated warehouses for paper, oil paintings, and miscellaneous pieces. Equipped with state-of-the-art storage and equipment systems, these facilities ensure professional protection and maintenance of artwork collections.
Furthermore, the museum is equipped with comprehensive supporting amenities. The vertical integration of the service hall, cafe, public training space, art salon, and urban viewing platform in the northwest corner of the building provides robust support for the museum’s ongoing operations. This self-contained layout offers flexibility and independence when the museum functions are closed. Additionally, a multi-function hall capable of accommodating 200 people is situated on the north side of the ground floor, serving as a convenient venue for academic conferences and events.
Project Info:
Area: 29992 m²
Year: 2022
Photographs: Basic Studio
Lead Architect: Xuhong Zhou
Floodlighting: Anlan Lighting Design (Shanghai) Co., LTD
Interior Design: Tongkun Design Beijing, Xuhong Zhou, Sijia Liang, Xinyi Lu, Hongliang Chang, Qian Yang
Design Team: Xuhong Zhou, Jie Qiu, Jingjing Fan
Construction Drawing: Jingjing Fan, Xingxing Xu, Jie Qiu, Yishan Zhan, Junlong Xiao, Chaohua Xu
Structural Design: Huilang Sun, Xinghui Ni, Tao Luo, Jinlong Pang, Hongxiang Zhu, Huimin Ma, Xin He, Wei Tang
Landscape Design: Jiasheng Zhang, Nan Wang, Tao Chen
Equipment Design: Zili Wang, Jun Pan, Ruibing Wang, Danqun Shen, Fuqi Yu, Diange Ji
Curtain Wall Design: ChinaCUC, Hao Chen, Jianzhong Liu, Wangjing Ji, Shaofeng Meng
Floodlighting Design: Bei Liu, Hong Dai
Client: Ningxia Department of Culture, Ningxia Communication Investment Group
City: Yinchuan
Country: China
© Basic Studio
© Basic Studio
© Basic Studio
© Basic Studio
© Basic Studio
© Basic Studio
© Basic Studio
© Basic Studio
© Basic Studio
© Basic Studio
© Basic Studio
© Basic Studio
© Basic Studio
© Basic Studio
© Basic Studio
© Basic Studio
© Basic Studio
© Basic Studio
© Basic Studio
© Basic Studio
© Basic Studio
© Basic Studio
© Basic Studio
© Basic Studio
© Basic Studio
© Basic Studio
© Basic Studio
© Basic Studio
© Basic Studio
© Basic Studio
© Basic Studio
© Basic Studio
© Basic Studio
© Basic Studio
© Basic Studio
© Basic Studio
© Basic Studio
© Basic Studio
generation diagram GIF
generation diagram
plan
plan
plan
plan
plan
plan
plan
section
elevation


