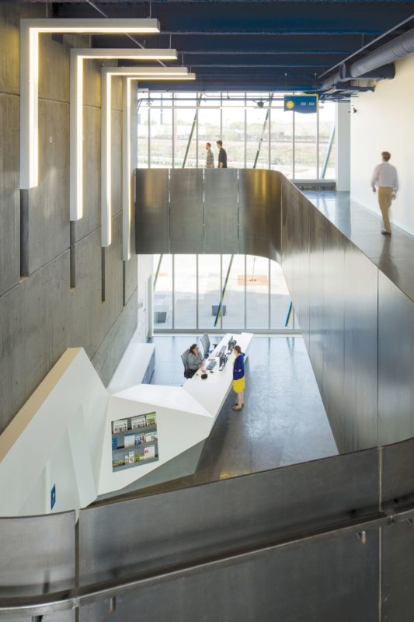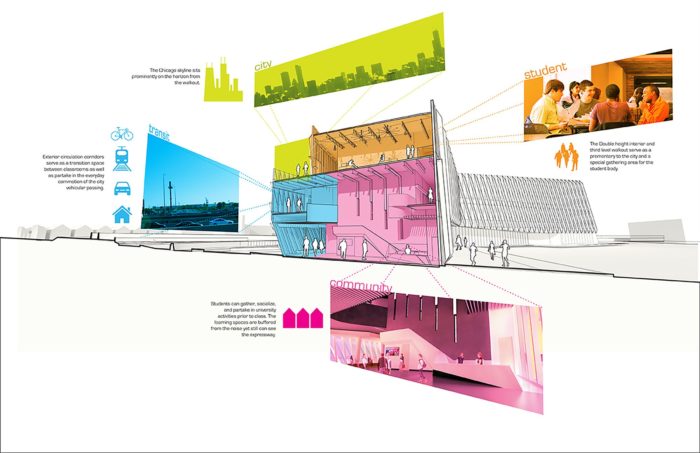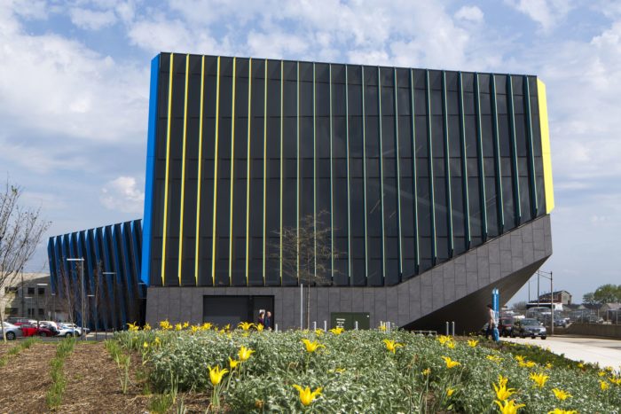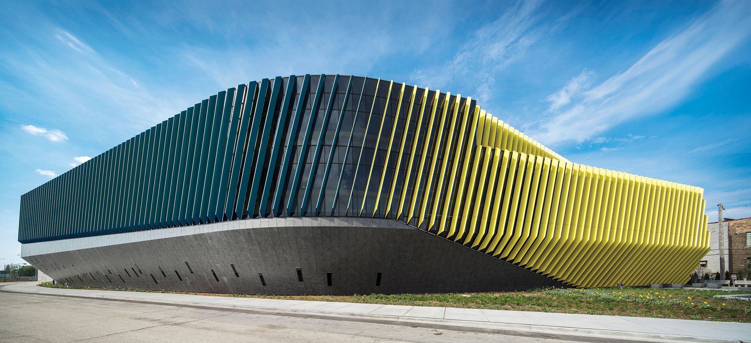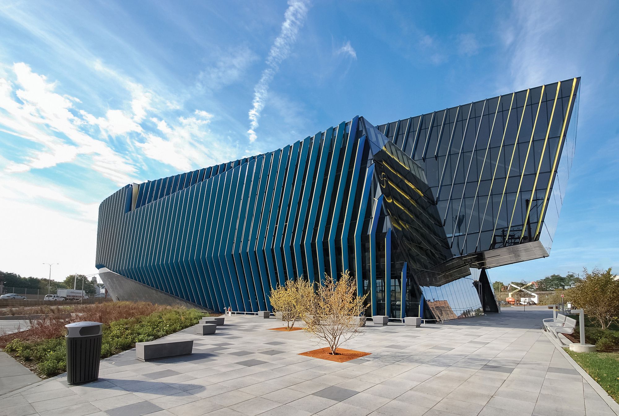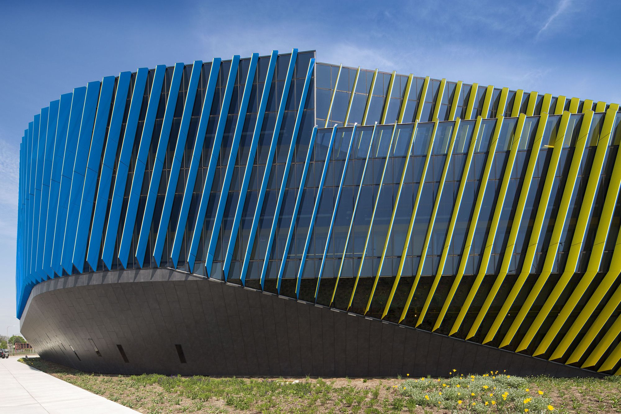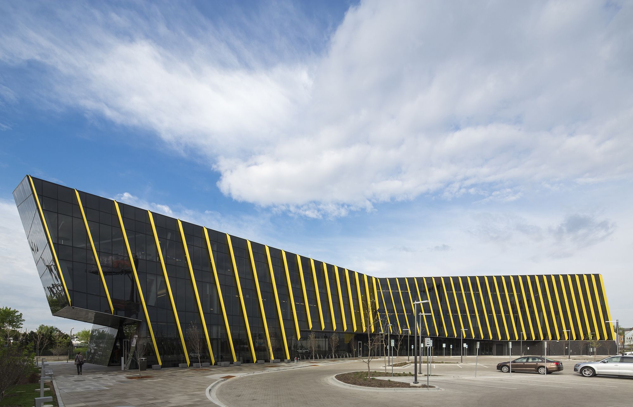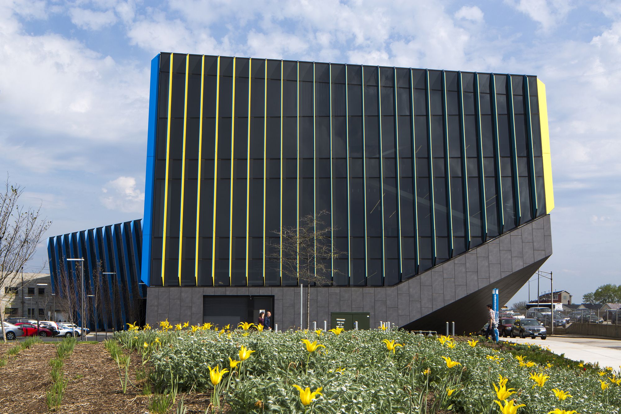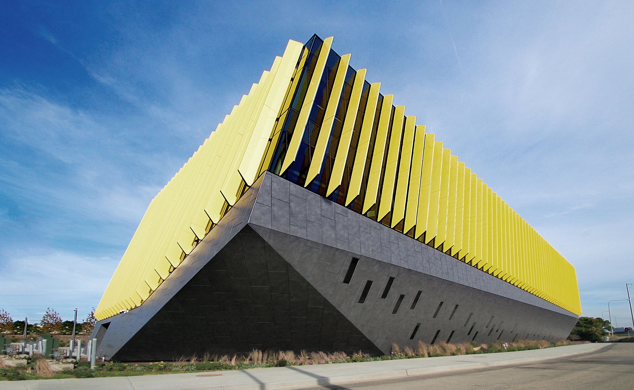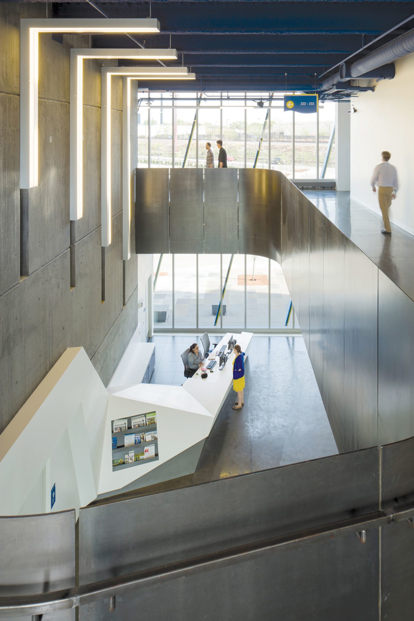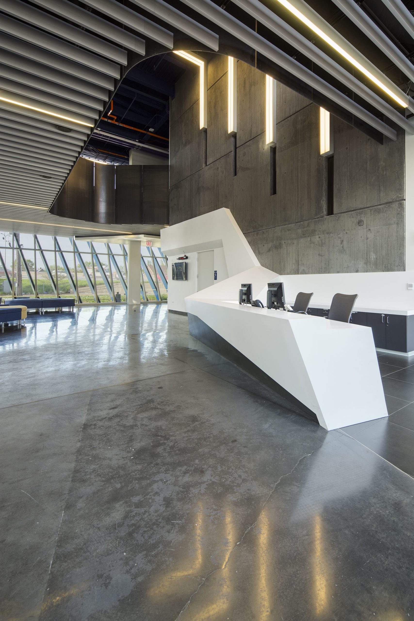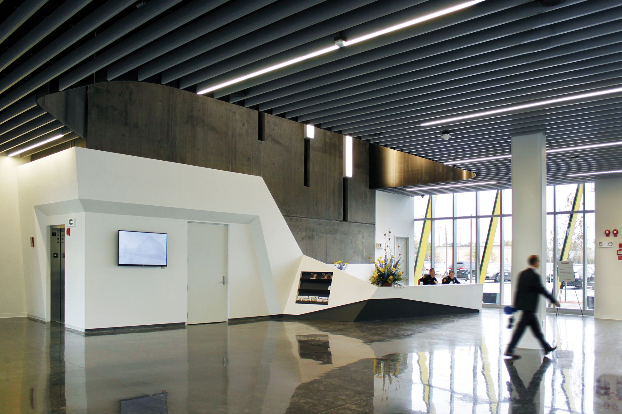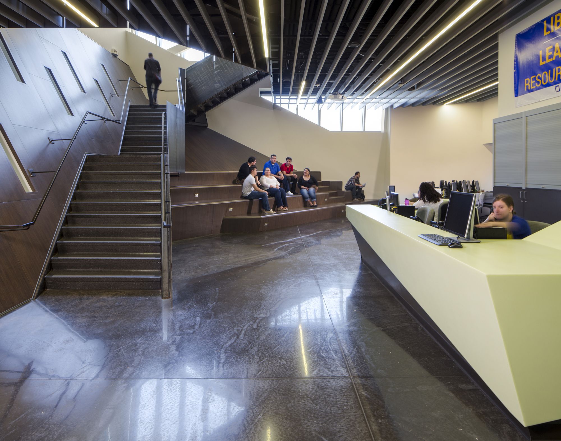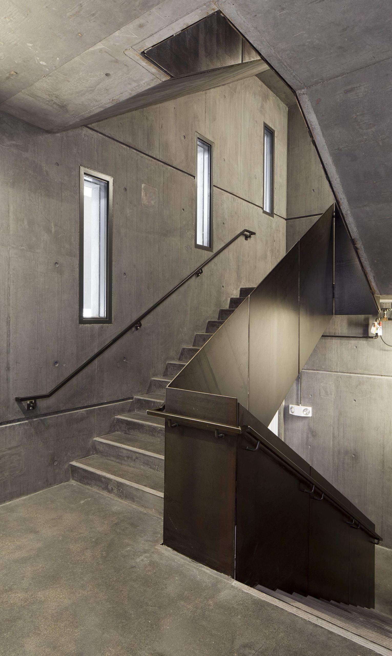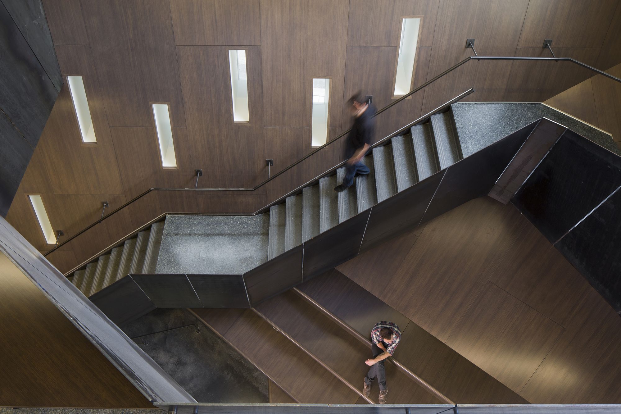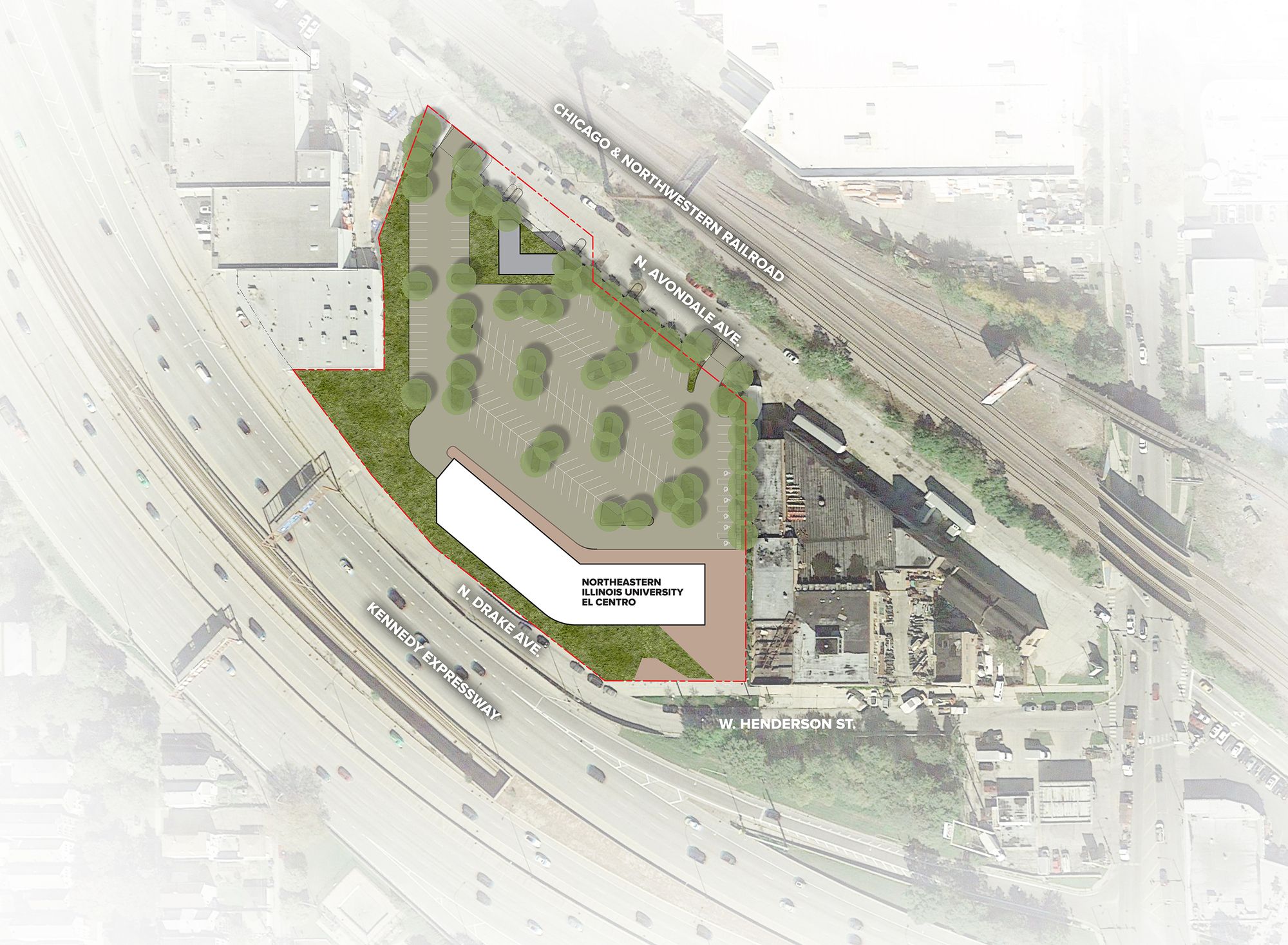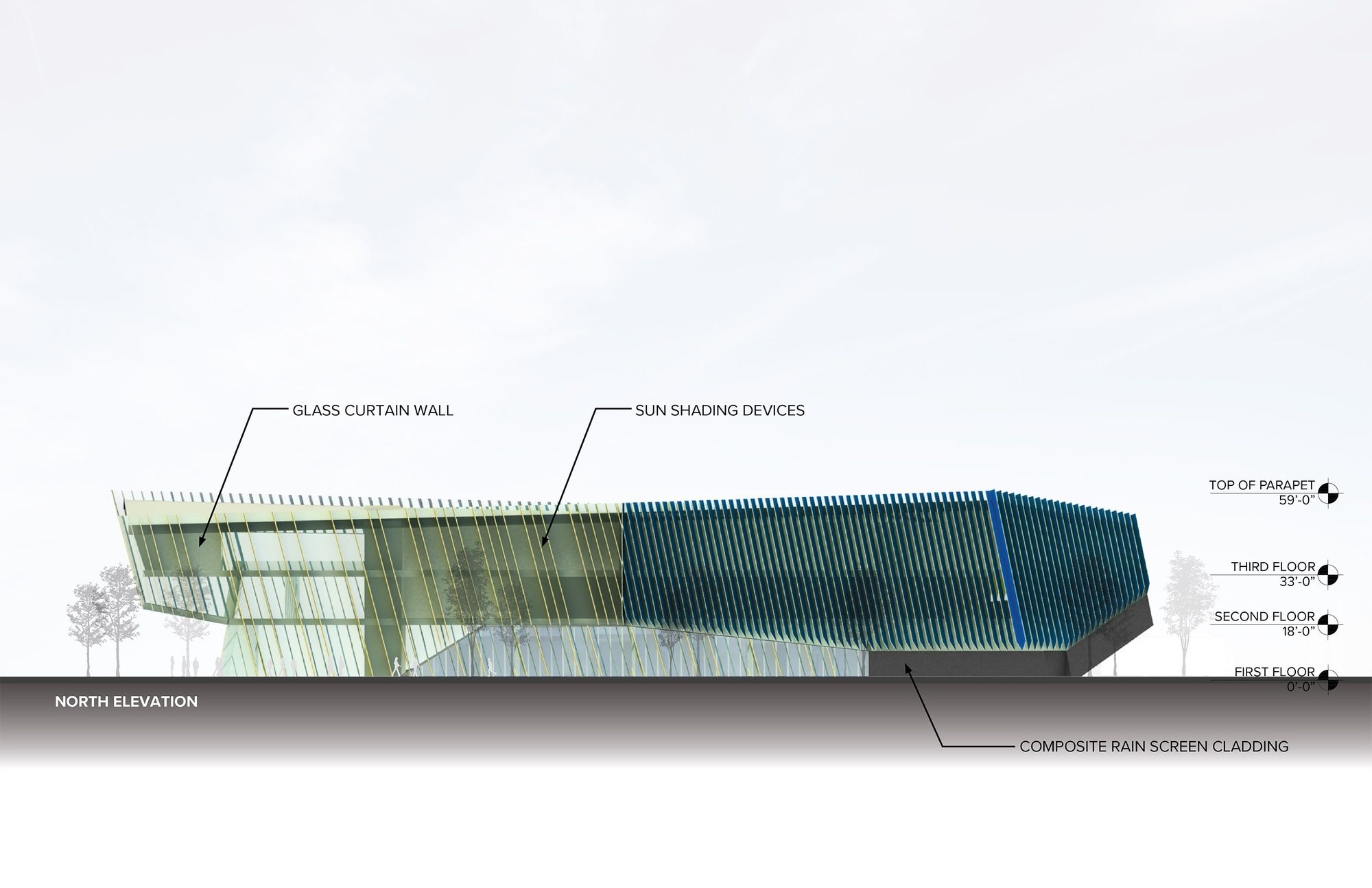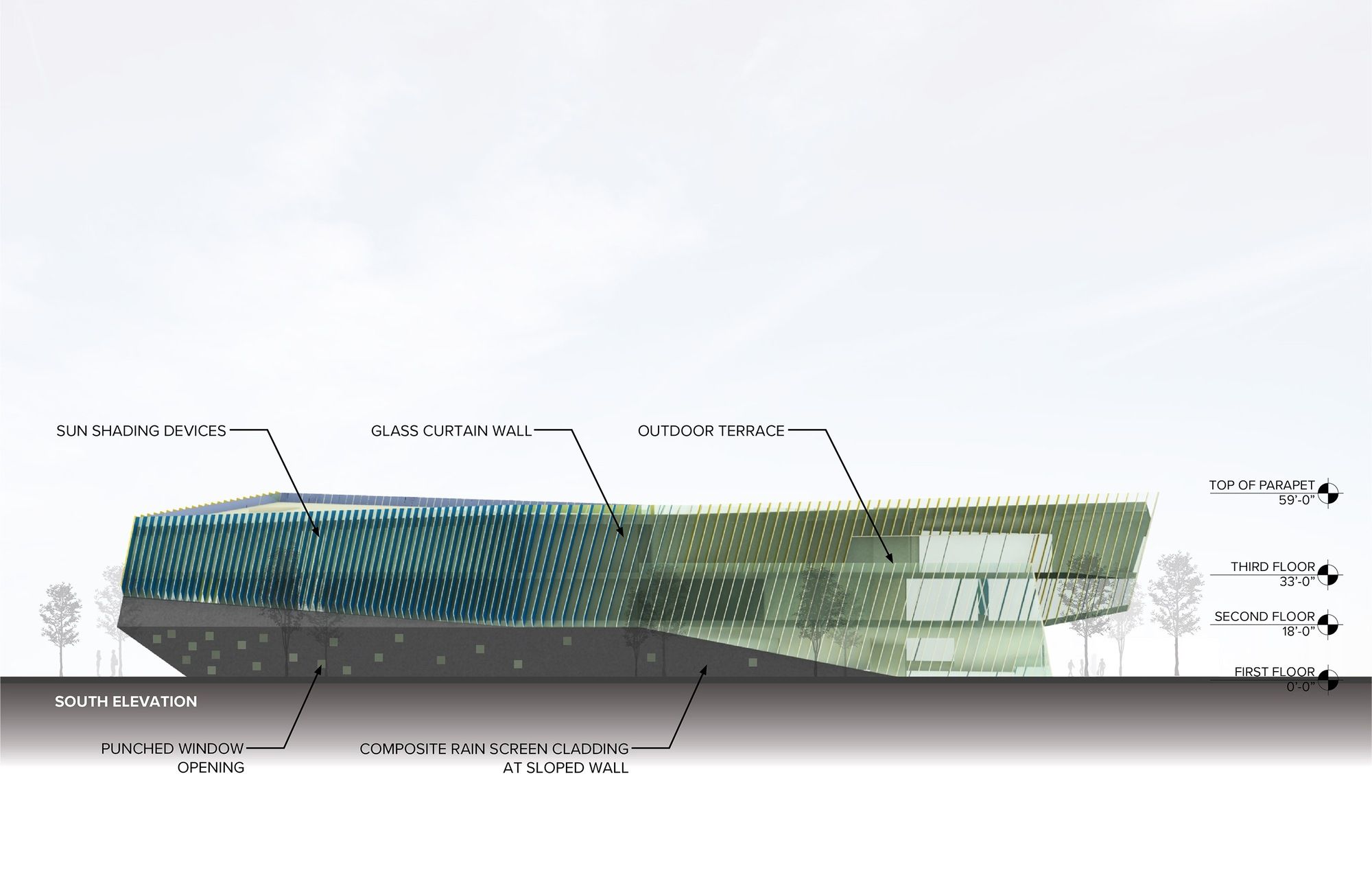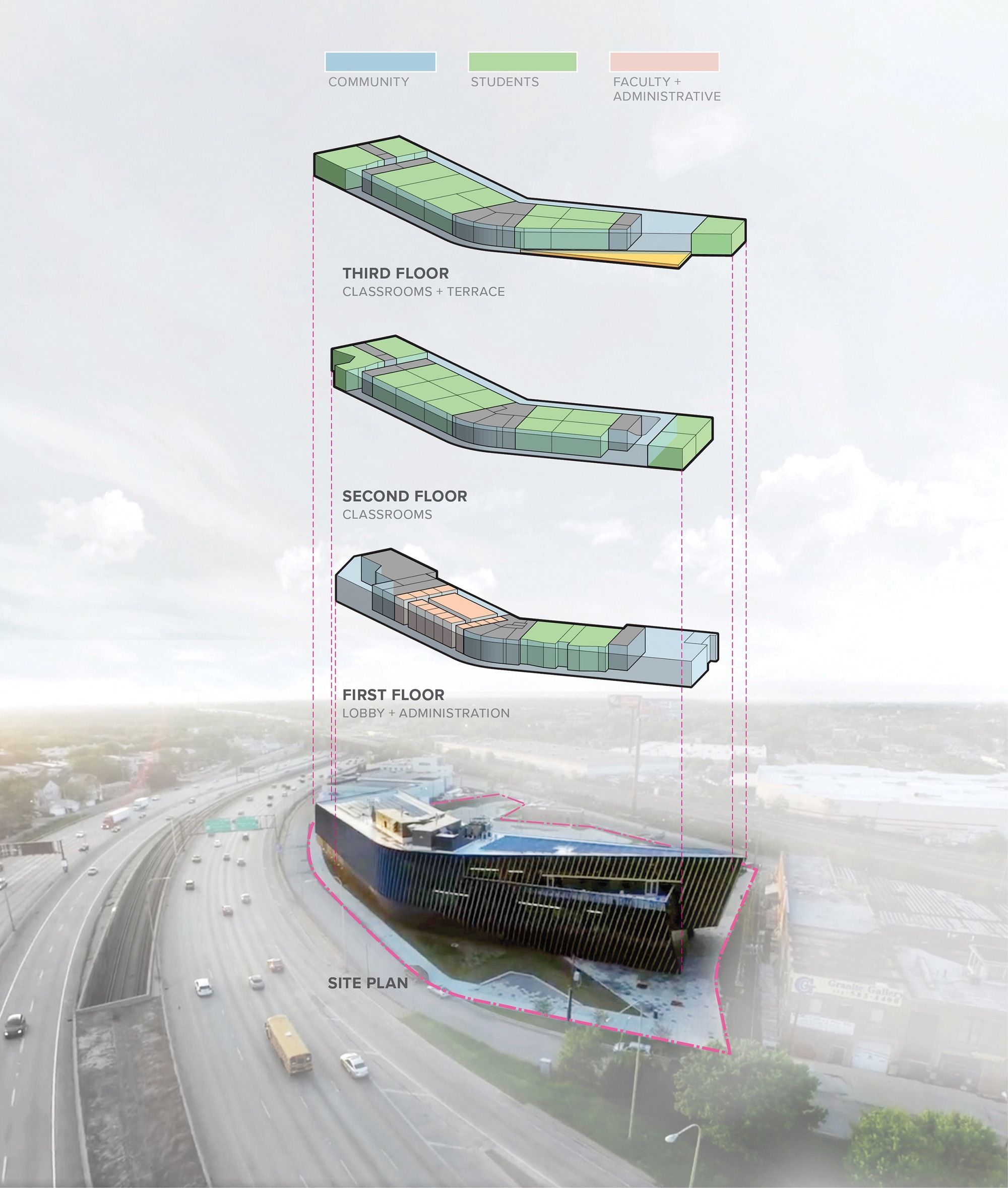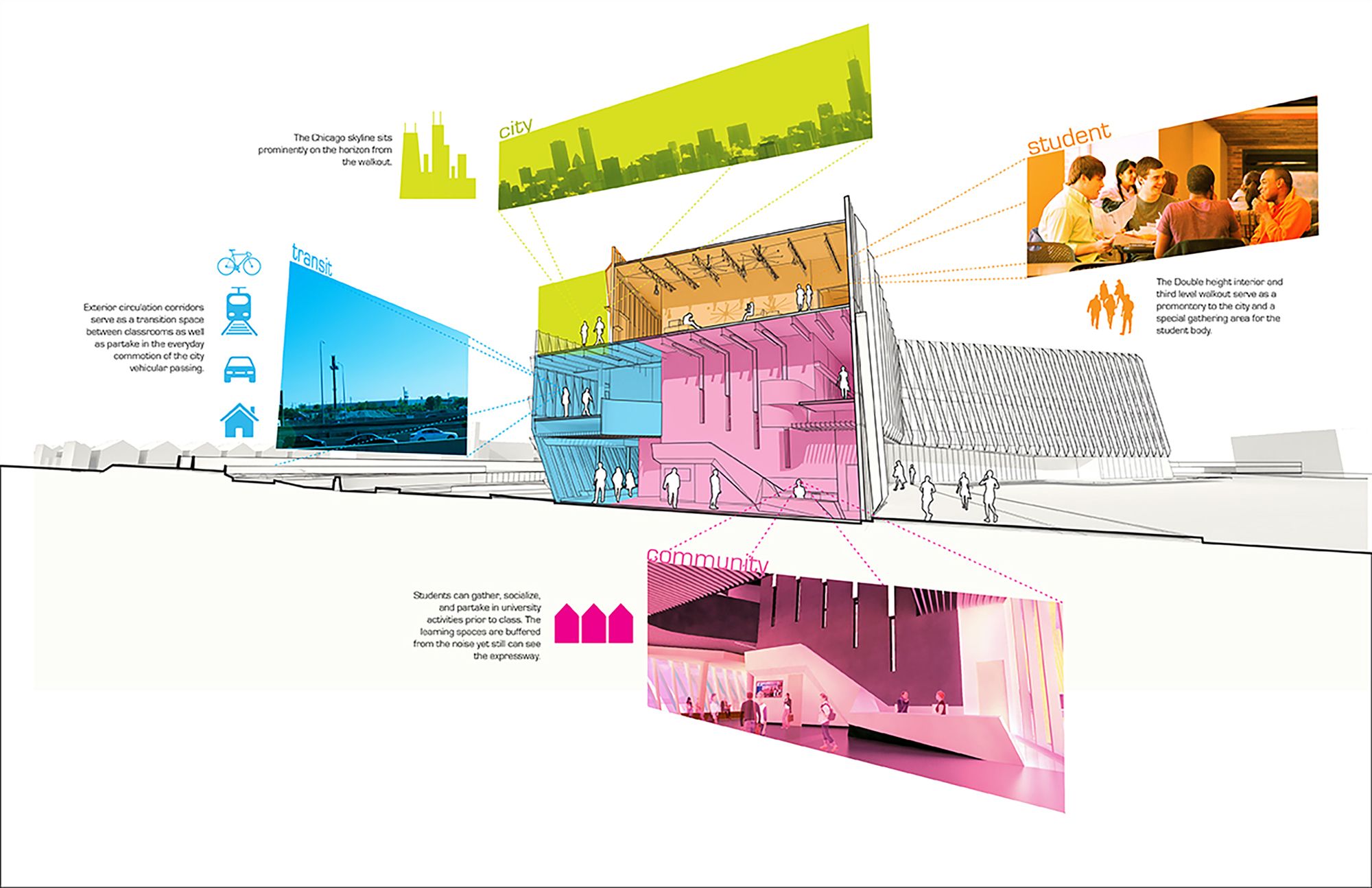The Northeastern Illinois University (NEIU) El Centro intends to inspire minority students, most of which will become the first in their family’s history to attain higher education.
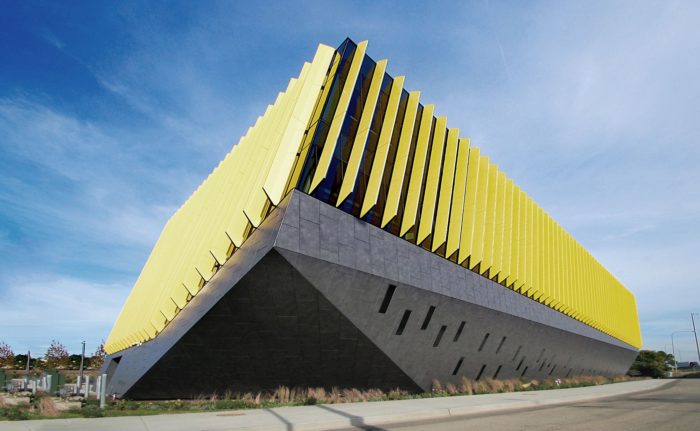
Northeastern Illinois University’s objective:
The main objective of this project was to create a building that would become a beacon for the community and inspire students from various ethnic backgrounds. It aspires to break down the emotional and psychological barriers of walking into a college building to provide a sense of belonging, create a sense of place, and make students, faculty, and the community feel welcome.
El Centro is the first component in a satellite campus master plan envisioned by NEIU to provide educational, career, and cultural opportunities to the northwest communities of Chicago. The El Centro campus seeks to revitalize the swath of industrial land bordered by Kimball Avenue, the Union Pacific/Northwest Metra line, and the 90/94 expressway while serving as a catalyst for further development in the area.
These key components of community and infrastructure will support the campus and surrounding area to become more business, pedestrian, and bicycle-friendly.
Project Info:
Architects: JGMA
Address: Chicago, Illinois, United States
Area: 70000 ft²
Year: 2015
Photographs: Tom Rossiter
Structural Engineering: Forefront Structural Engineers<
Civil Engineering: Prism Engineering
Landscape Architect: Site Design Group
General Contractor: George Sollitt Construction Company


