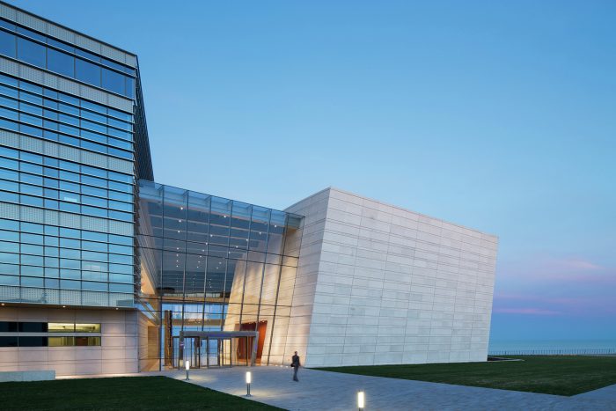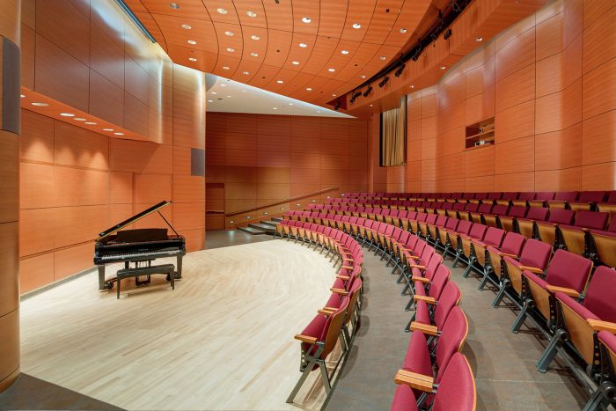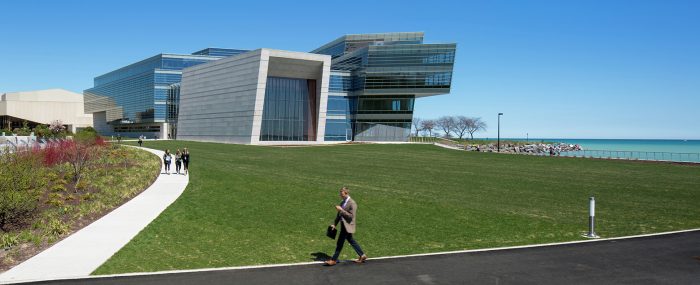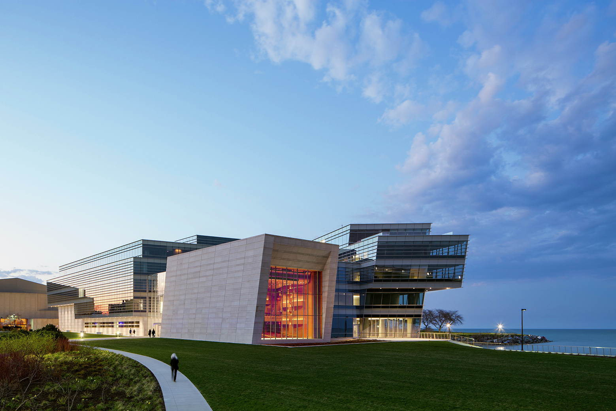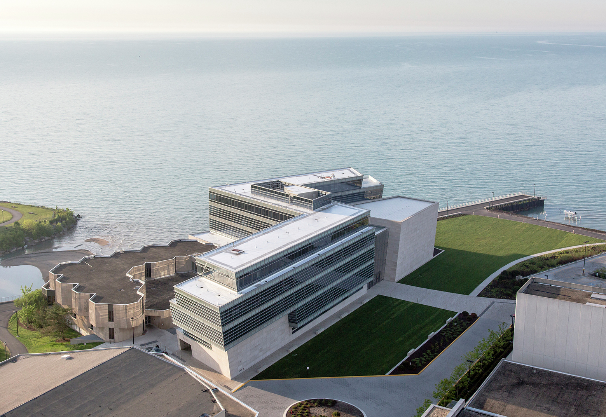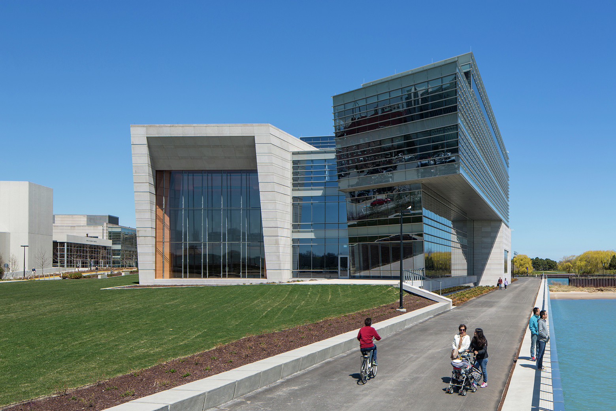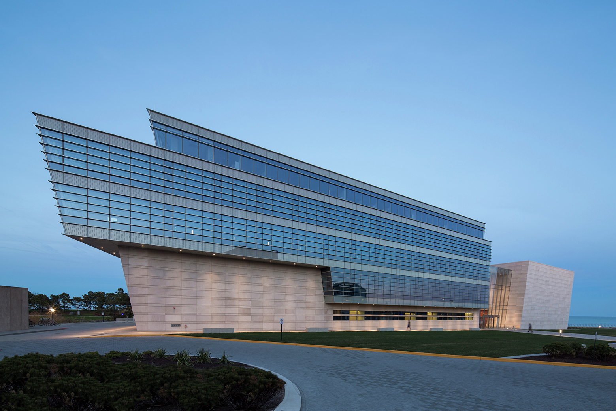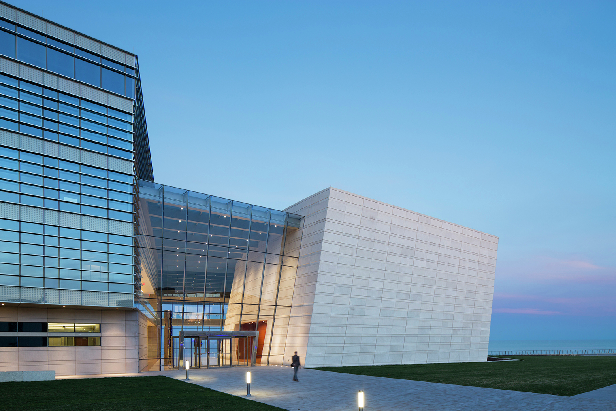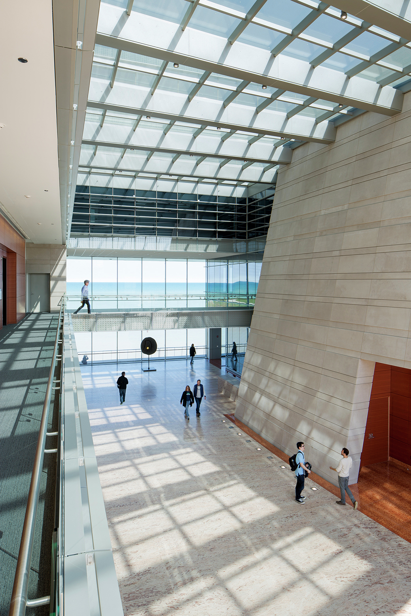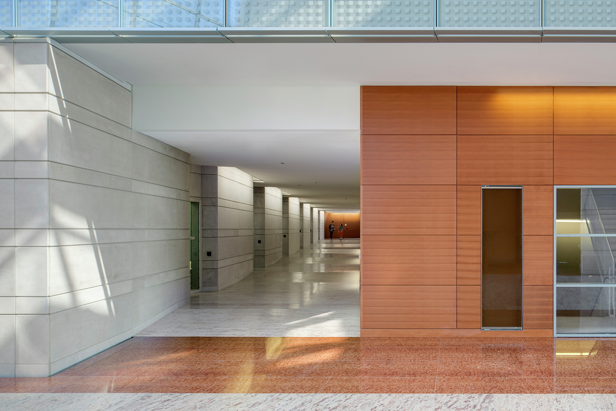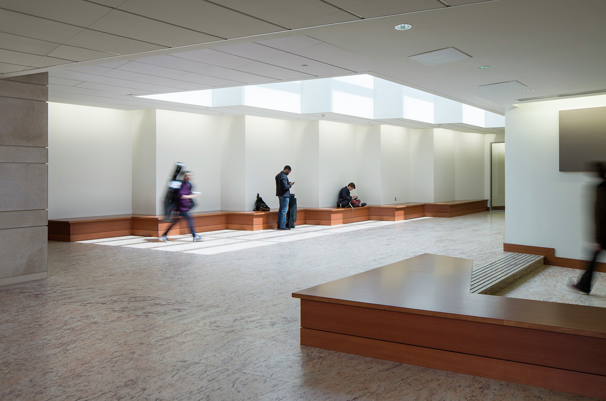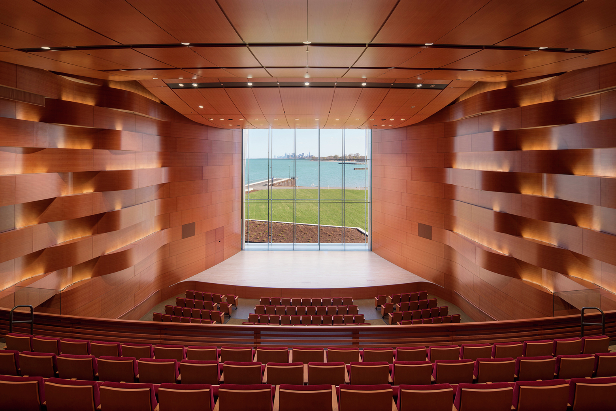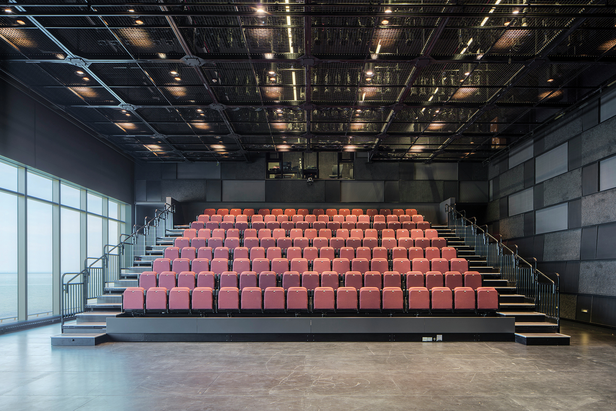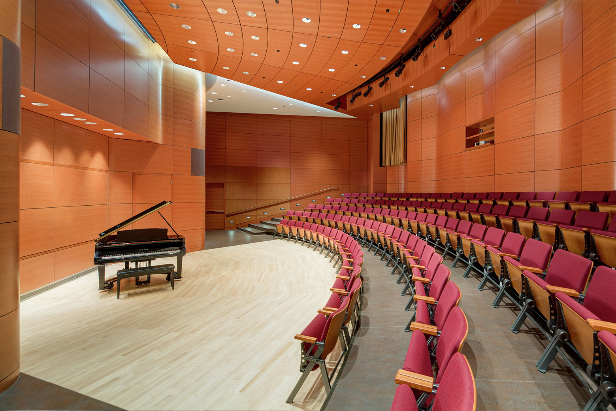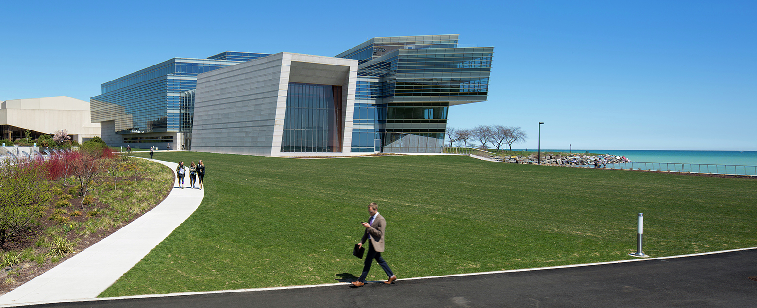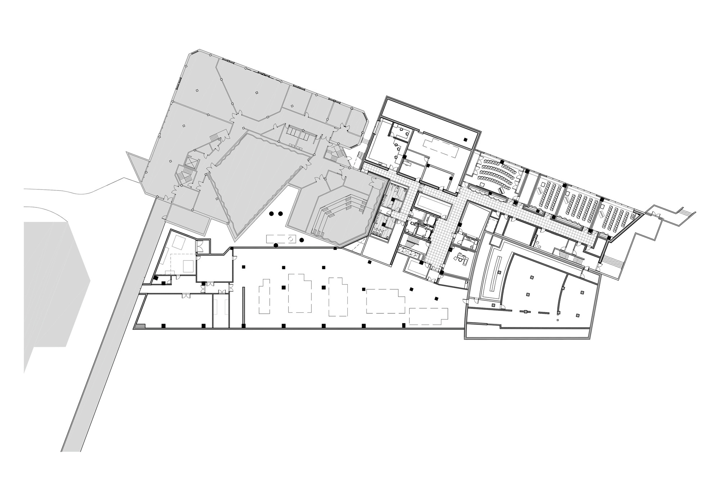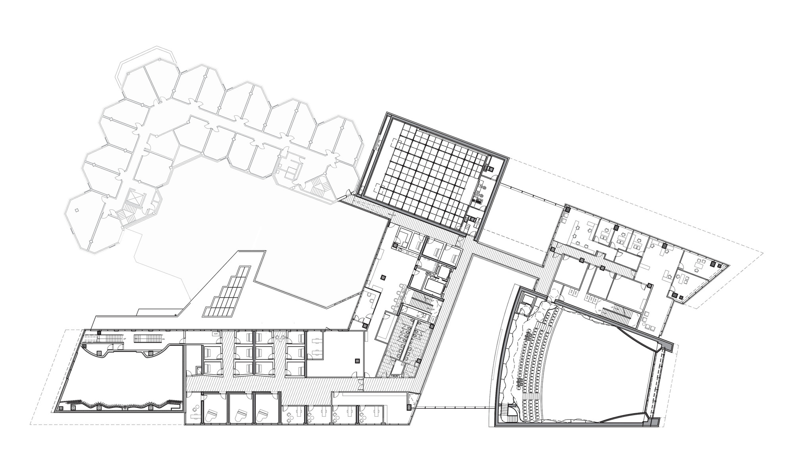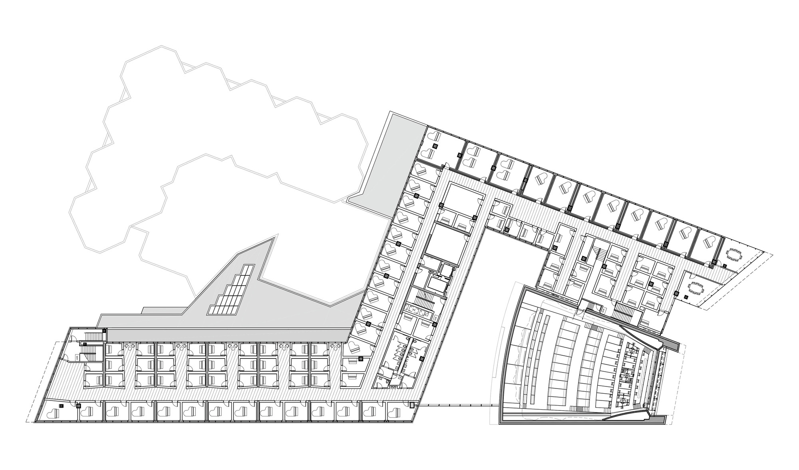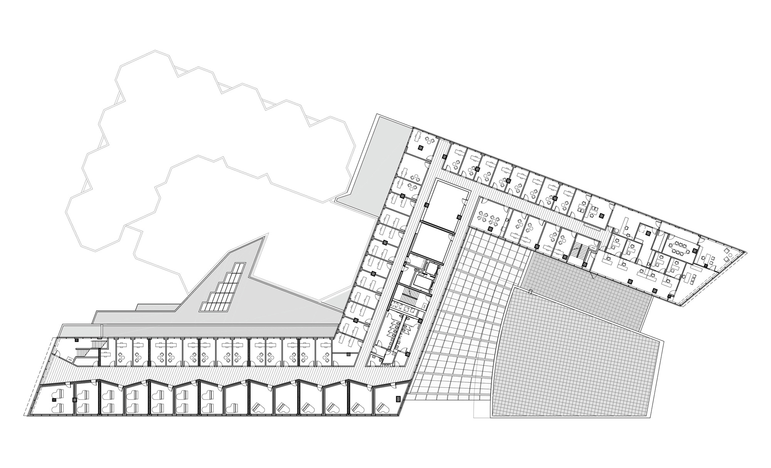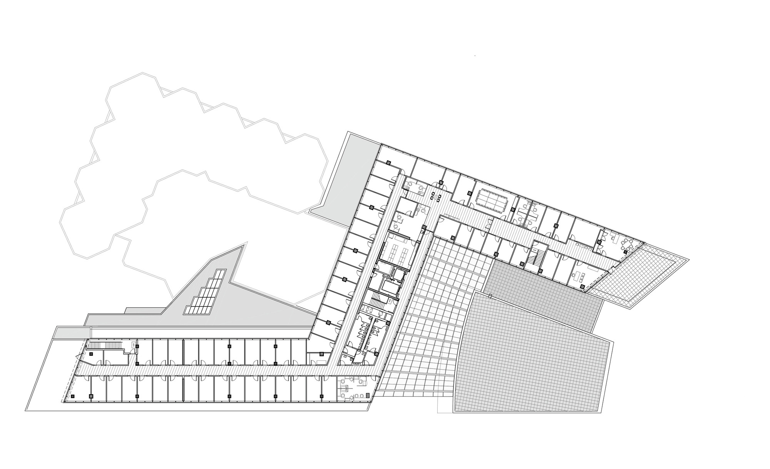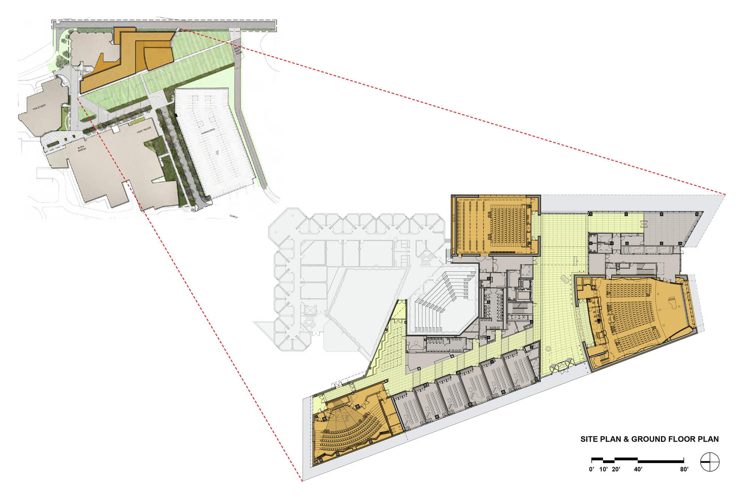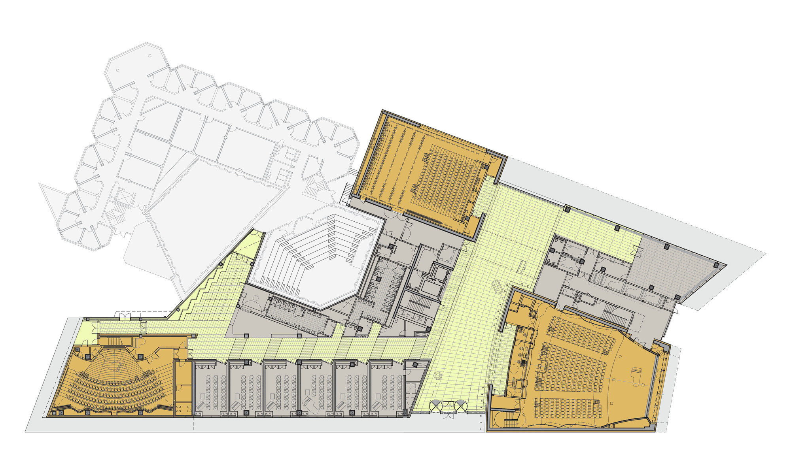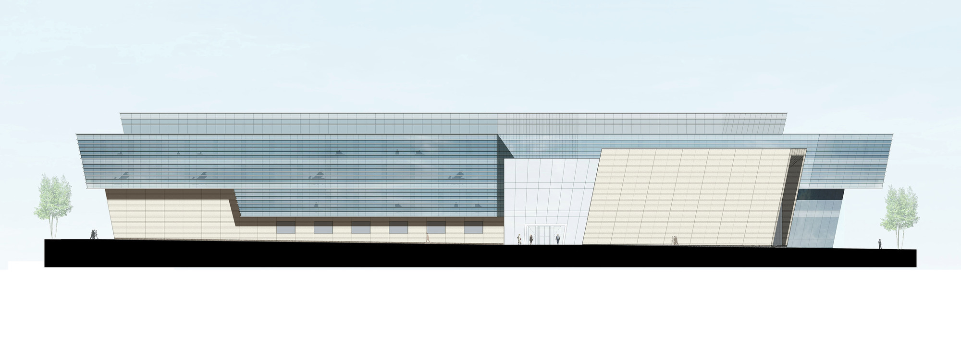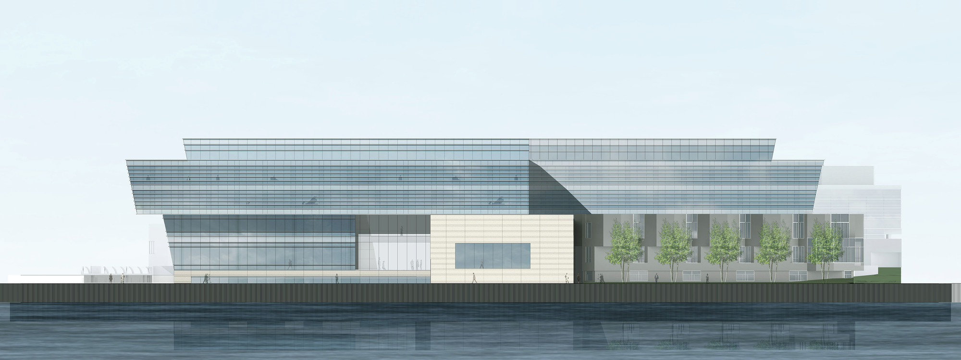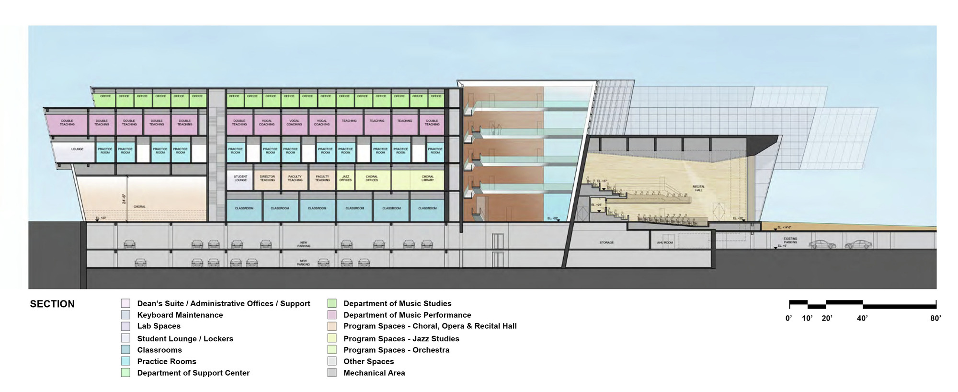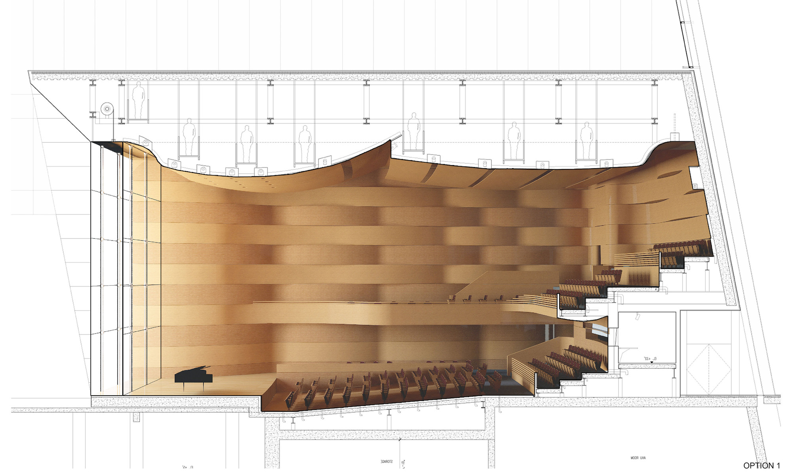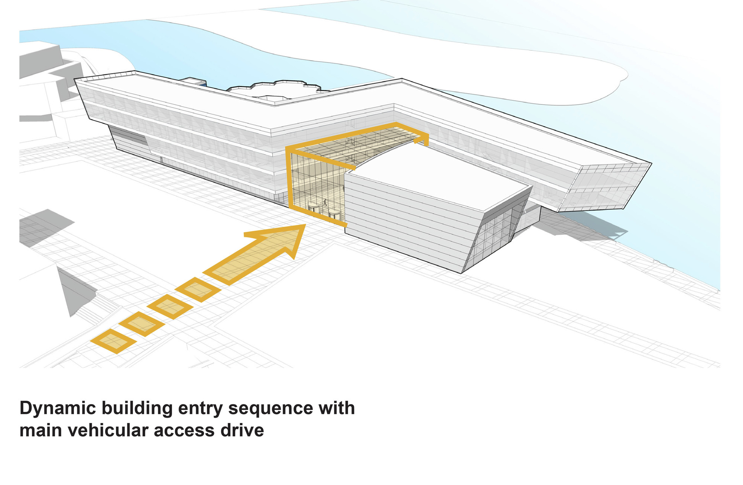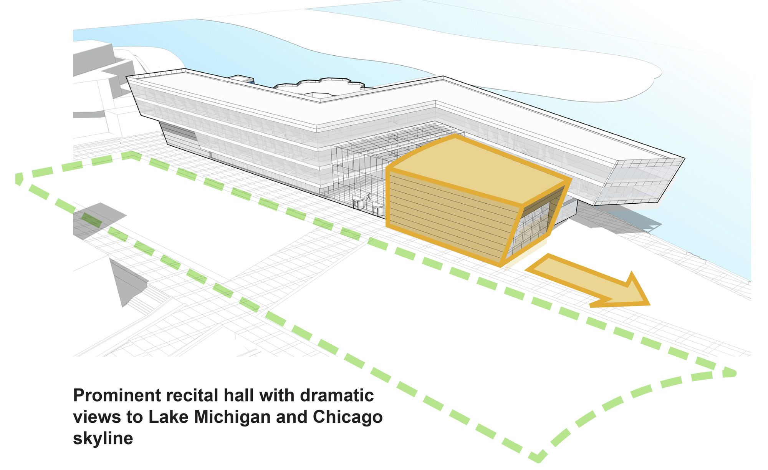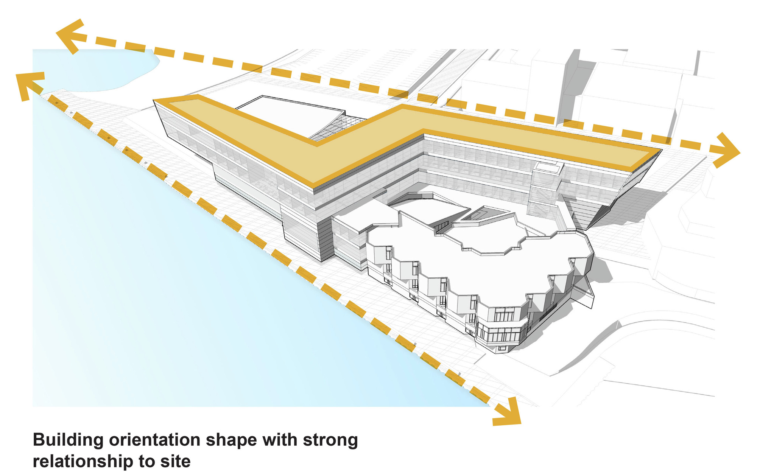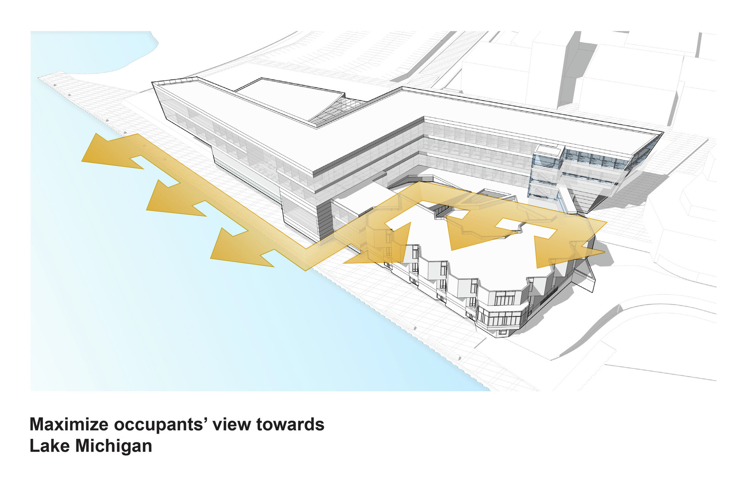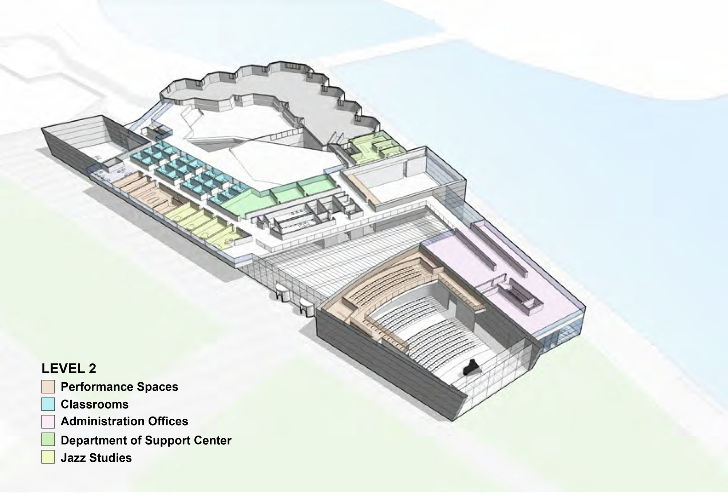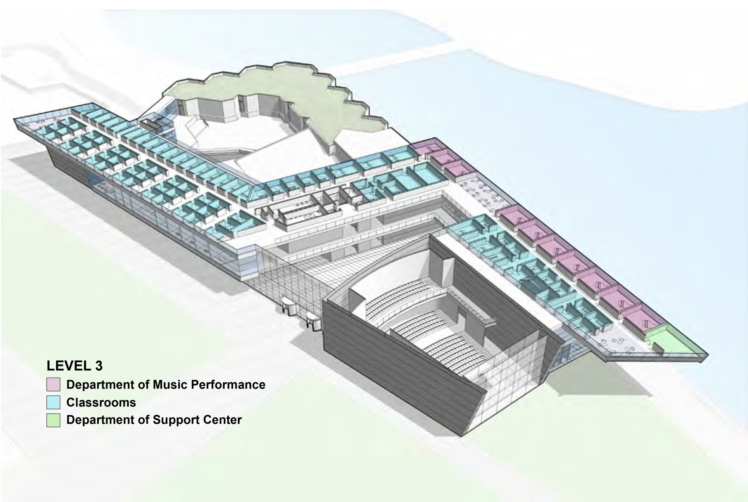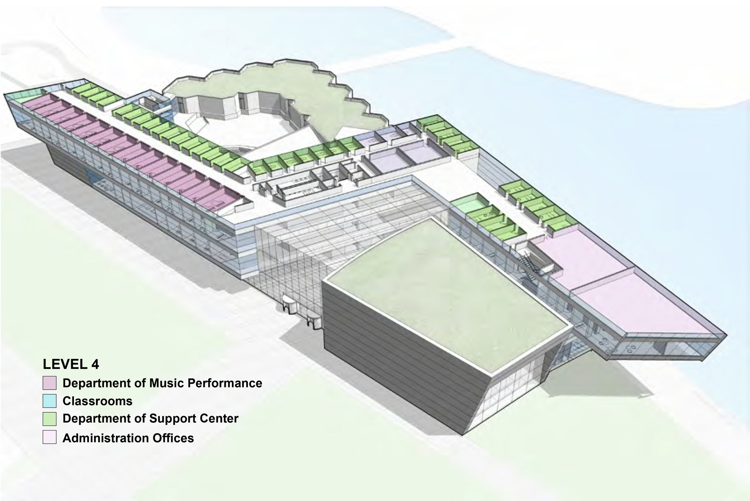Northwestern University Ryan Center
The new music and communication building is located just south of Northwestern University’s Pick-Staiger Concert Hall and Regenstein Hall of Music, on the southeastern edge of the Evanston campus. Sited on a prime parcel fronting Lake Michigan and a new arts green, the building is envisioned as a signature facility. Designed to wrap and connect with Regenstein Hall, the building enables the School of Music to consolidate its programs for the first time ever.
The dynamic, Z-shaped plan of the building mass defines the eastern edge of the arts green then jogs to the western edge of the lake. A large atrium divides this form, providing the main entry and gathering space and offering clear views of the lake. Targeted for LEED Gold status, the building offers a variety of innovative features including a double-skin facade and grey water system. All spaces met enormous acoustical requirements, including the opera rehearsal room and choral recital.
The recital hall is the building’s crown jewel. Featuring a 40-foot-high glass wall, the space sets performers against a dramatic backdrop of Lake Michigan and the Chicago skyline.The detail needed to consider the overall acoustical challenges of a monumental 42’ x 40‘ glass wall and the resultant acoustical reflections within the recital hall. The vertical supports of the glass wall are hung from above and achieve their slenderness by using highly tensioned horizontal cables that are anchored to the recital hall’s massive concrete side walls.
Solar/blackout shades are hidden above the ceiling, contained within the accessible cavity so that they don’t interfere with the acoustics of the hall. The inner glass wall is tilted inward to prevent an echo from being heard by the audience. Acoustical banners can be employed inside the recital hall to fine tune the acoustics during a performance.
The horizontal weaving wood ribbon panels of the recital hall were designed to absorb the sound reflections from the glass wall so that the entire room could work in harmony to create a unique vision opportunity without sacrificing acoustical performance.
Project Info
Architects: Goettsch Partners
Location: Evanston, USA
Area: 14120.0 sqm
Year: 2015
Type: Cultural Center
Photographs: Tom Rossiter
Structural Engineering: Thornton Tomasetti
MEP/FP Engineering: Cosentini Associates
General Contractor: Power Construction Company
Landscape Consultant: Hoerr Schaudt Landscape Architects
Acoustics & Audio/Video Consultant: Kirkegaard Associates
Lighting Design & Theatre Planning: Schuler Shook
Elevator Consultant: Jenkins & Huntington
Civil Engineering: V3 Companies of Illinois
Sustainable Design Consultant: Atelier Ten
Owner Cost Consultant: Lend Lease
Design Cost Consultant: Construction Cost Systems
Leed Consultant: Epstein
Hardware Consultant: Opening Solutions
Energy-Environment Technical Consulting: E Cube
Soils Engineer: AECOM
Client: Northwestern University
photography by ©Tom Rossiter
photography by ©Tom Rossiter
photography by ©Tom Rossiter
photography by ©Tom Rossiter
photography by ©Tom Rossiter
photography by ©Tom Rossiter
photography by ©Tom Rossiter
photography by ©Tom Rossiter
photography by ©Tom Rossiter
photography by ©Tom Rossiter
photography by ©Tom Rossiter
photography by ©Tom Rossiter
photography by ©Tom Rossiter
basement
second floor plan
third floor plan
fourth floor plan
fifth floor plan
site -Ground floor plan
elevation
elevation
section
rectial hall section
planning diagram
planning diagram
planning diagram
planning diagram
Axonometric Floor Plan
Axonometric Floor Plan
Axonometric Floor Plan


