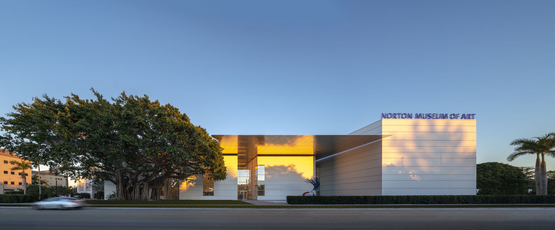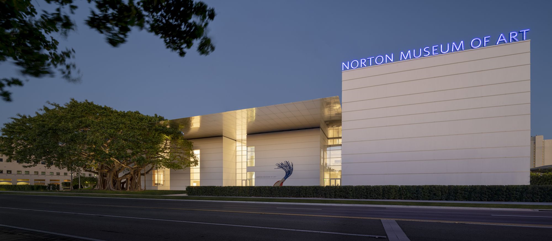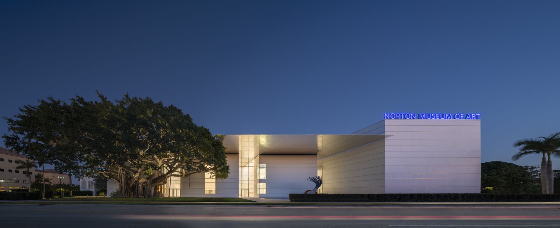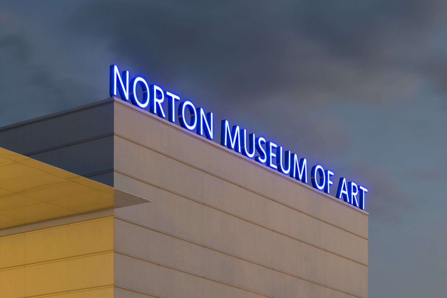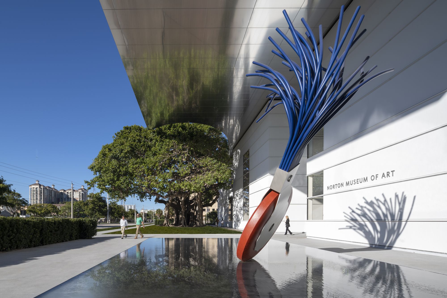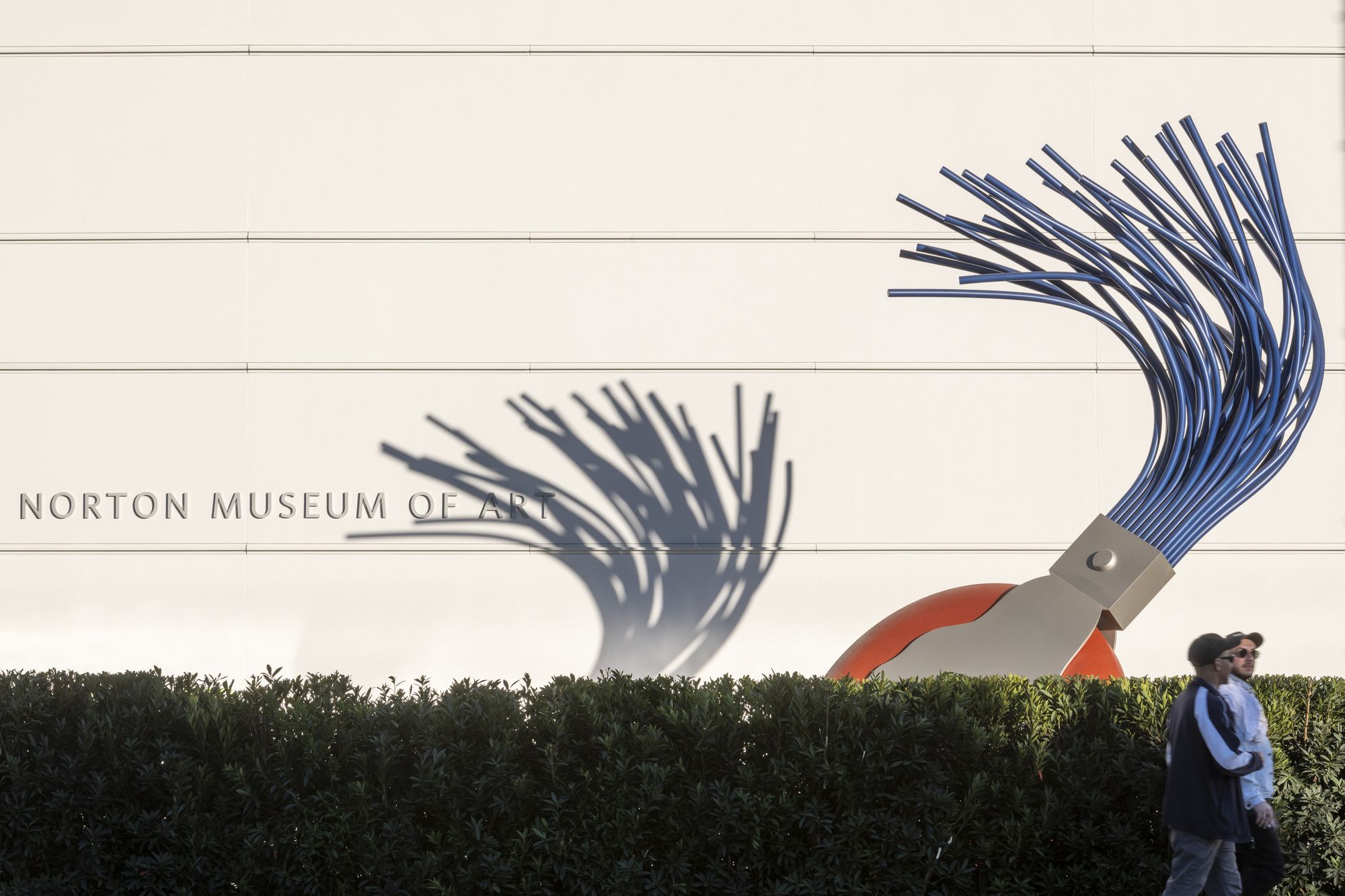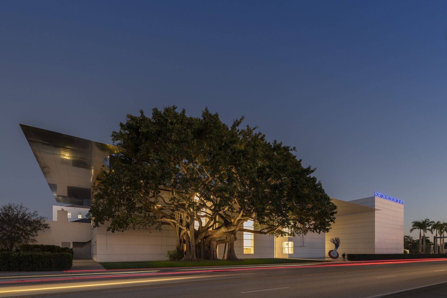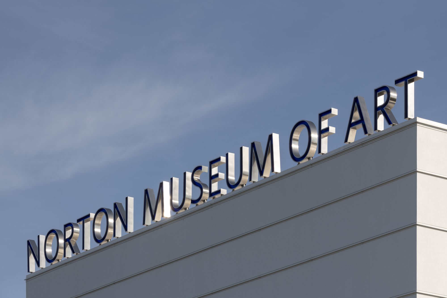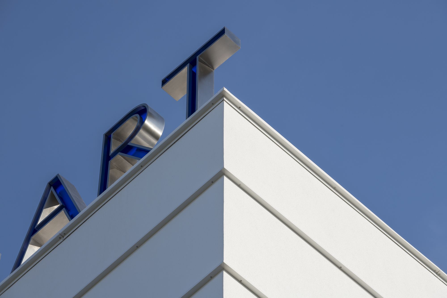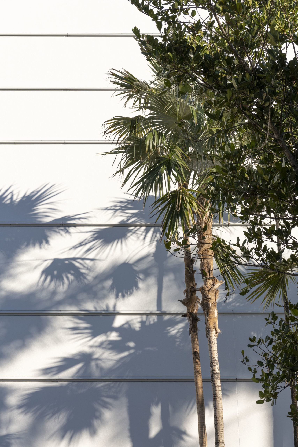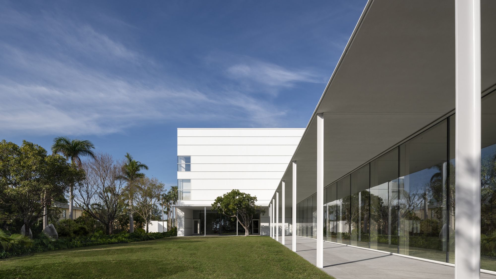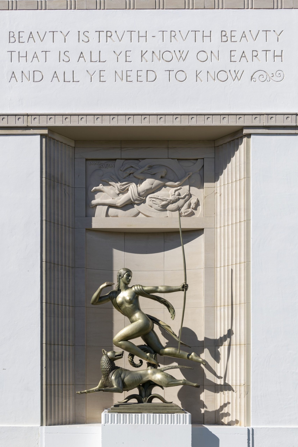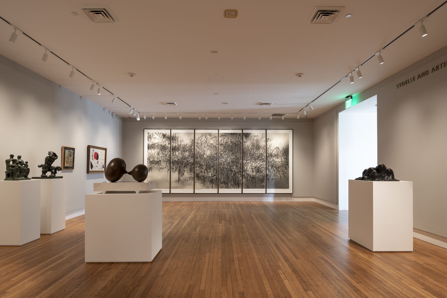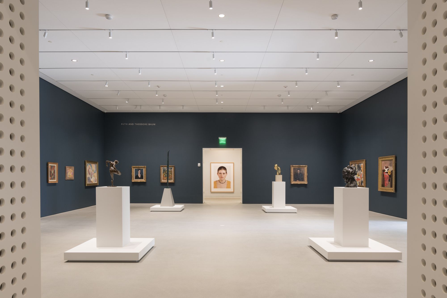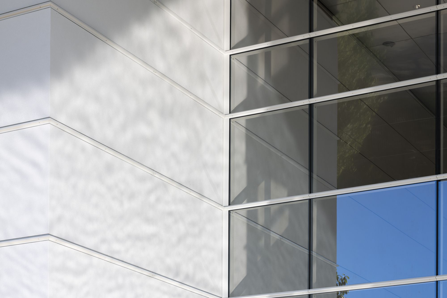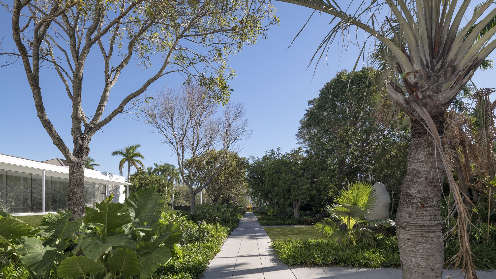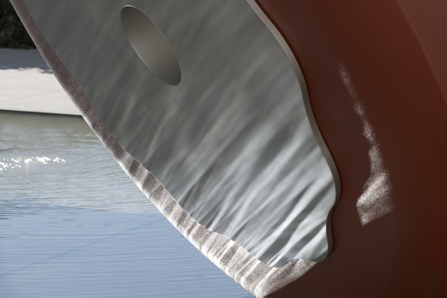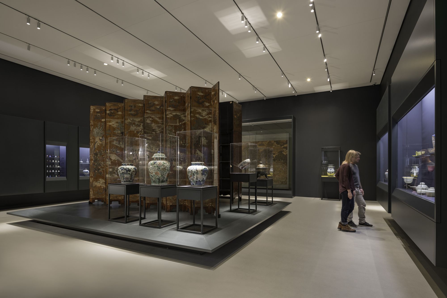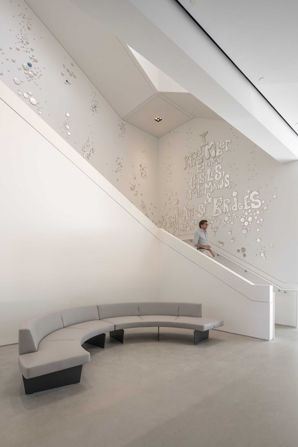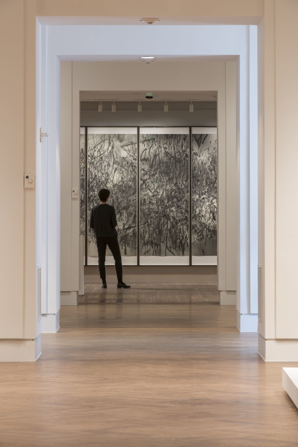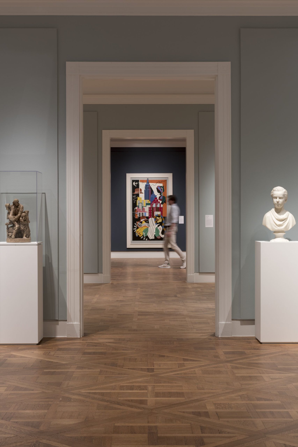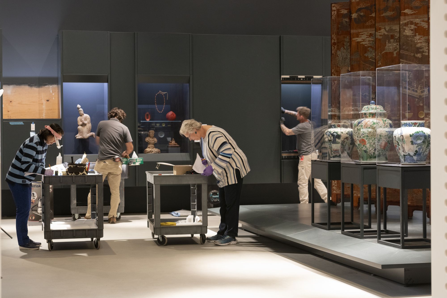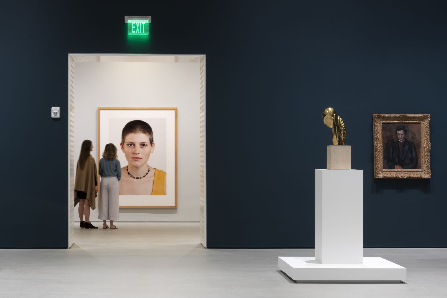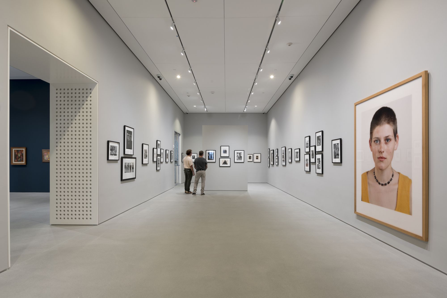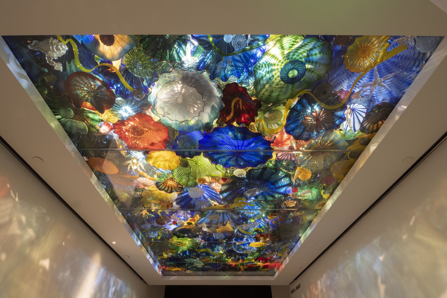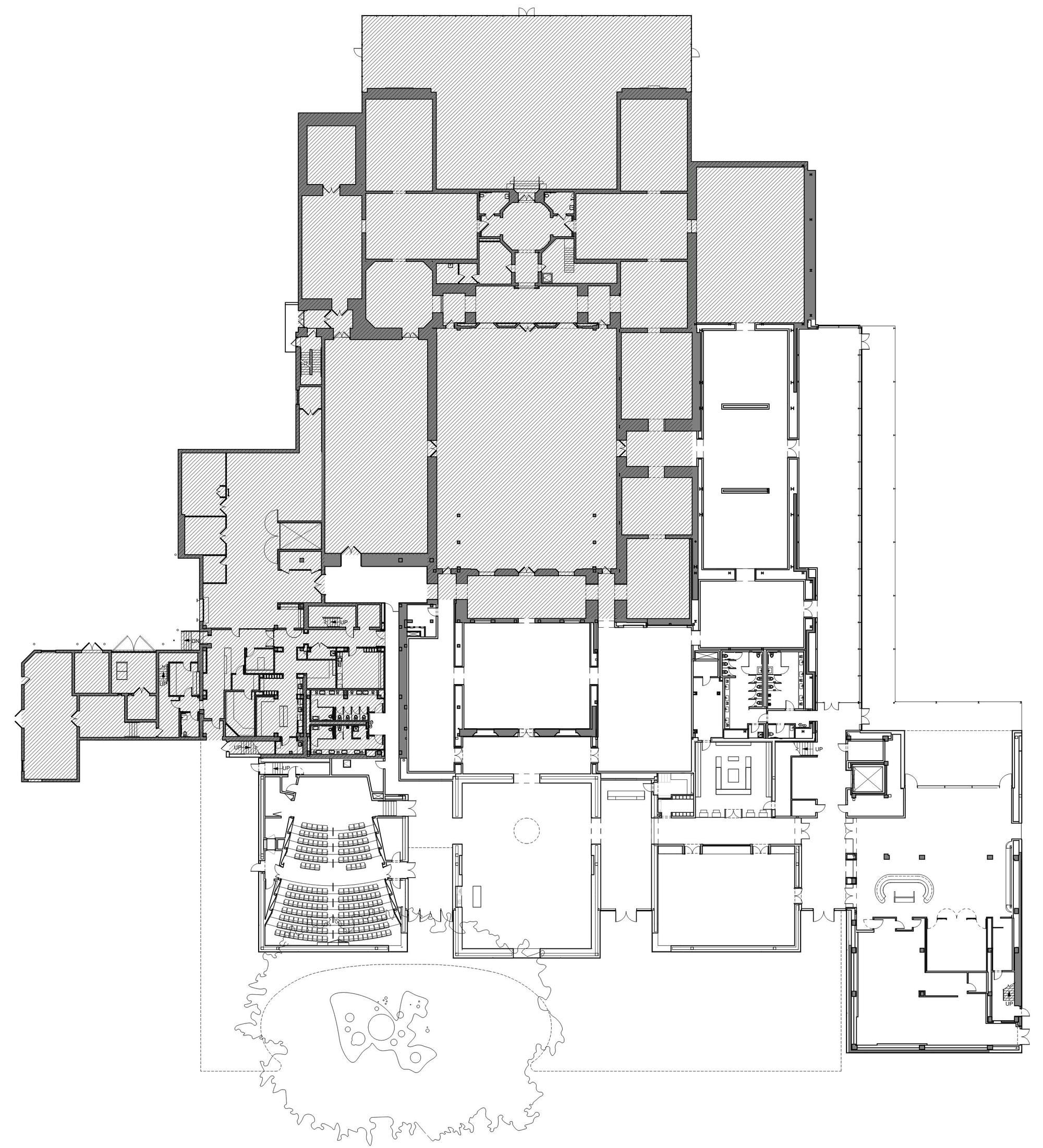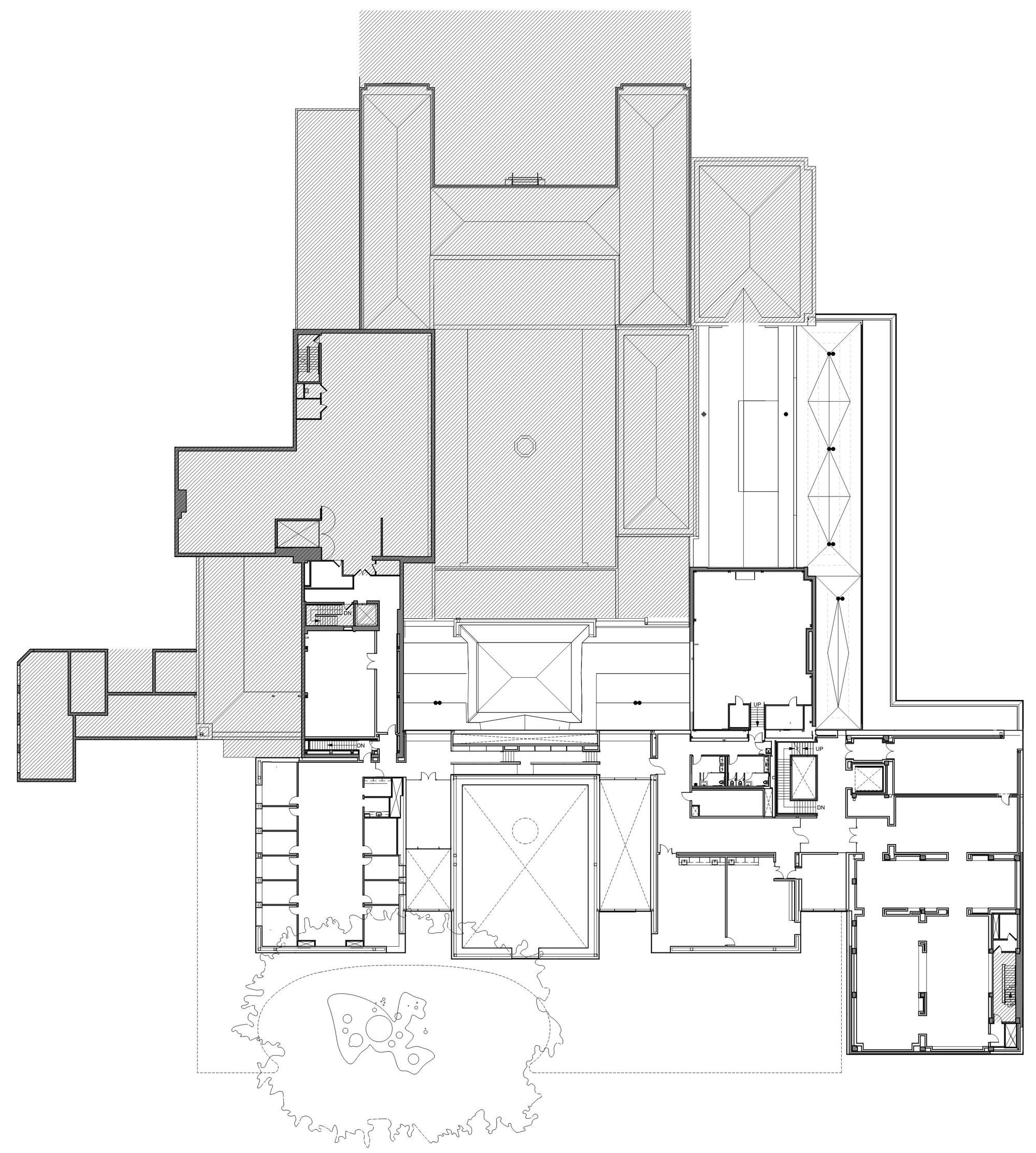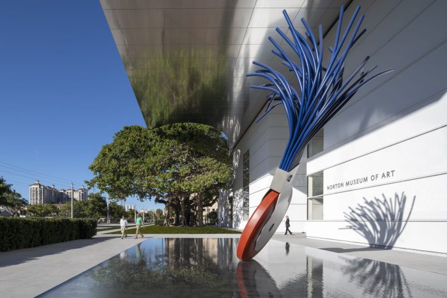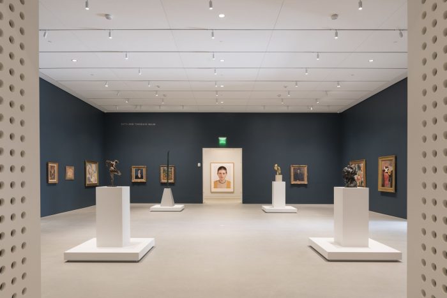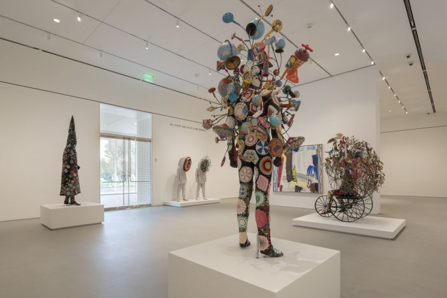Norton Museum by Foster and Partners:
Making ART is not easy, but making ART with building museum of art is obviously hard. Foster chose to create a painless building where the magic is focused on the surrounded all-forms of art. Not only satisfying the eyes of the visitors, but also merging it with beauty and comfort.
Three double-height pavilions united under a single metallic roof canopy and a shared palette of white stone creating a touch between humans and nature. Visitors can see through the entire building via a new transparent grand hall with refurbished glass and iron courtyard doors. The curved roof has a void which became a shelter for the branches of a mature ficus tree and a further light well above the lobby.
Foster‘s master plan enables the development of the Norton to be implemented over time, with the reconfiguration and extension of the existing museum to create the landmark Dixie Drive pavilions and the new public amenities within a lush garden setting. It will establish its key principles: the sympathetic setting of a ‘museum in a garden’, with the original axial arrangement re-established to unify the visitor’s experience and the creation of new public facilities. Taking advantage of the Florida climate, the landscaping of the gardens and the central courtyard incorporates native trees and flowers to provide shaded walkways, and the former parking lot is transformed into a new sculpture lawn.
“The Norton is one of Florida’s most important cultural institutions and has a wonderful location in the heart of West Palm Beach. Our approach is a celebration of the local landscape and architecture. The gardens will be planted with native trees and flowers and the masterplan strengthens the elegant formation of the original museum, redefining its relationship with the city with a welcoming new street frontage. The project combines old and new and continues our explorations into the museum in a garden setting, which began with the Sainsbury Centre and has more recently embraced the Museum of Fine Arts in Boston – it is a fascinating, multi-faced challenge”, explained Lord Foster.
Mostly, museums represent the face of the important things it owns, this time Foster chose to put the emphasis inside the museum and created a simple building.
Project Information:
Project: Norton Museum of Art
Architect: Foster and Partners
Location: West Palm Beach, Florida, U.S.A.
Year: 2007
Area: 16,367 m²
Client: Norton Museum of Art
Collaborating Architect: CBT Architects/Childs Bertman Tseckares, Inc.
Structural Engineer: MKA, Magnusson Klemencic Associates
M+E Engineer: Bury
Lighting Engineer: George Sexton Associates
Additional Consultants: Cost: G&T Water-feature consultant: Fluidity Geotechnical engineer: Ardamann AV-Acustic: Acentech
