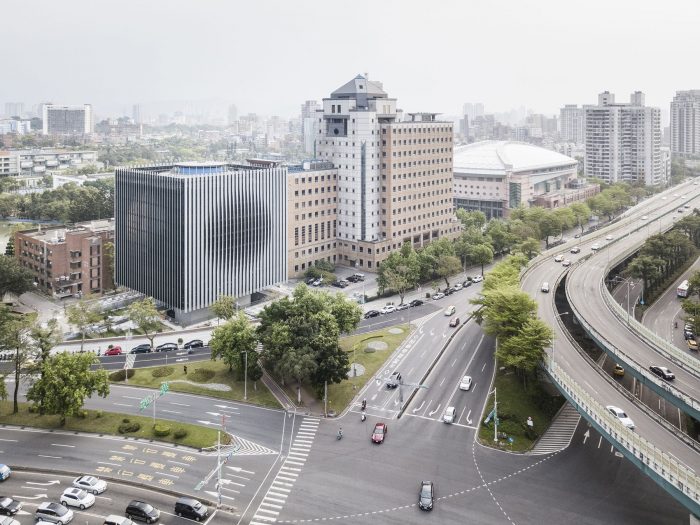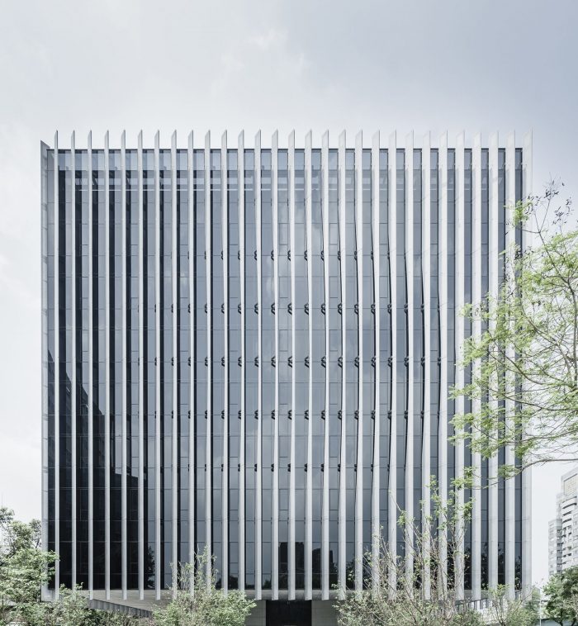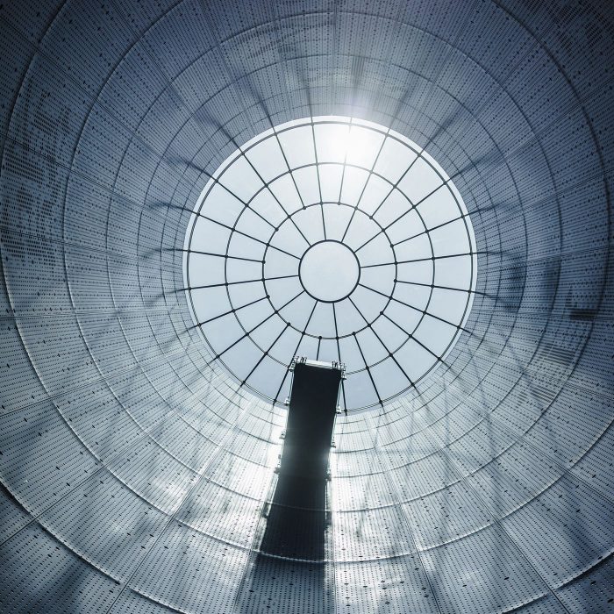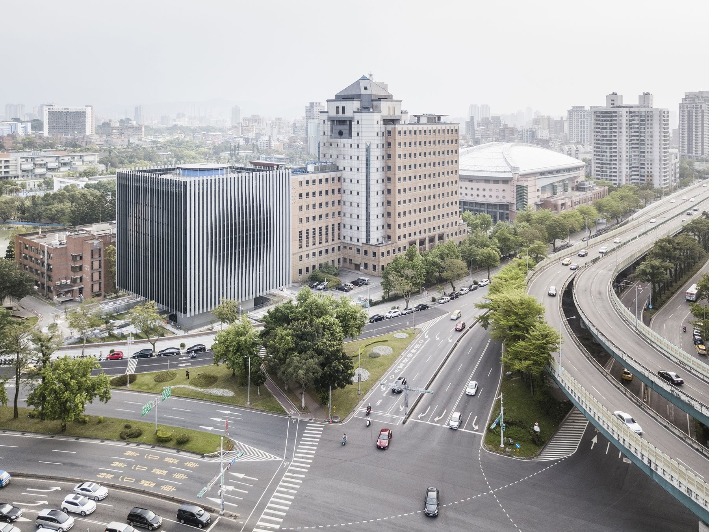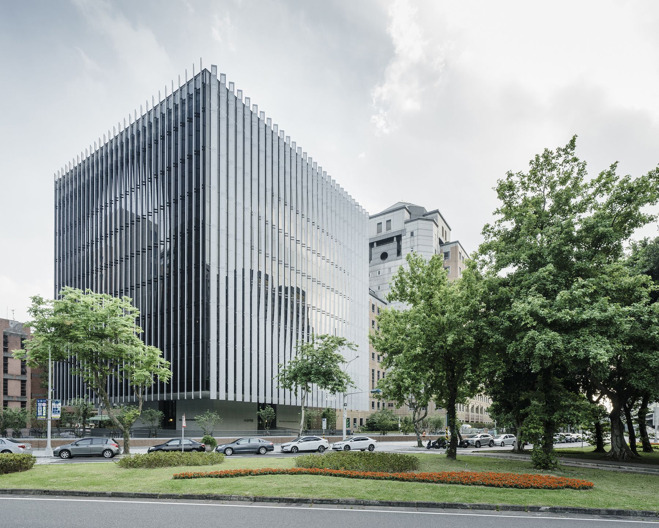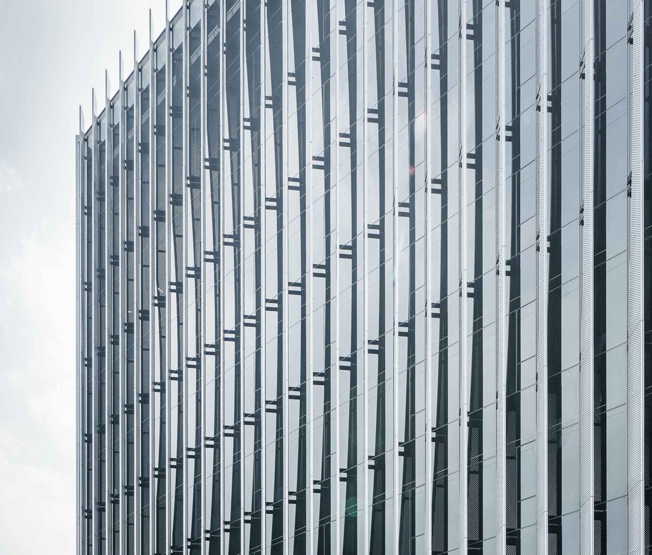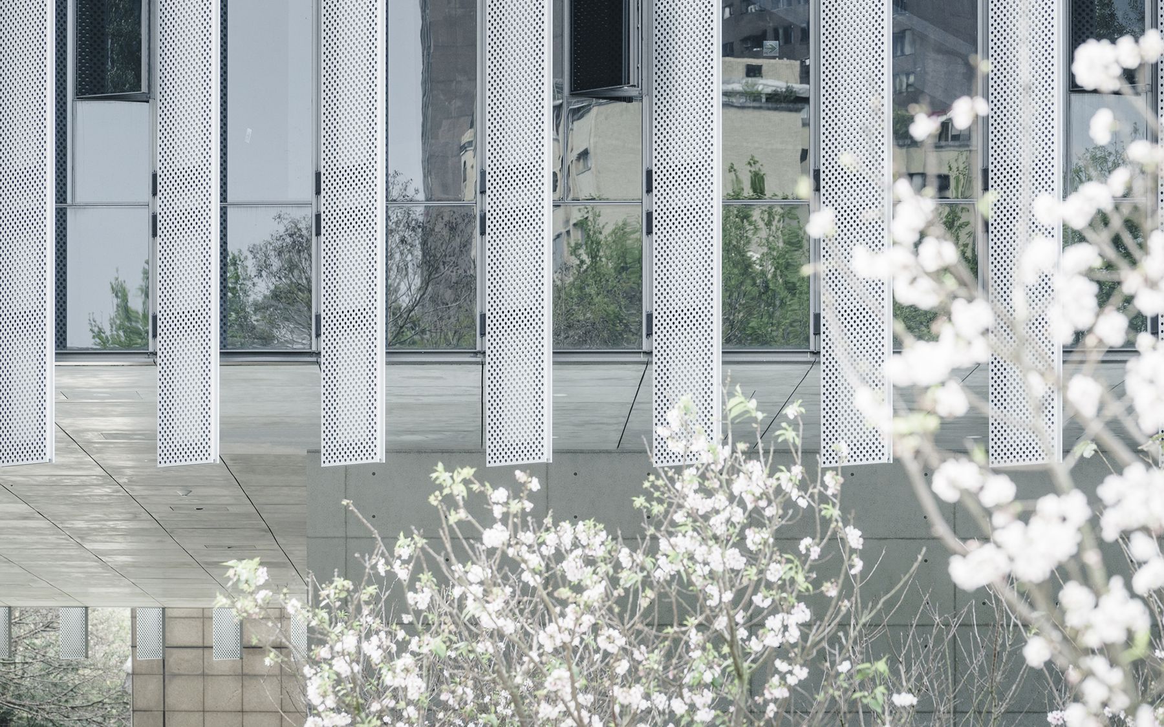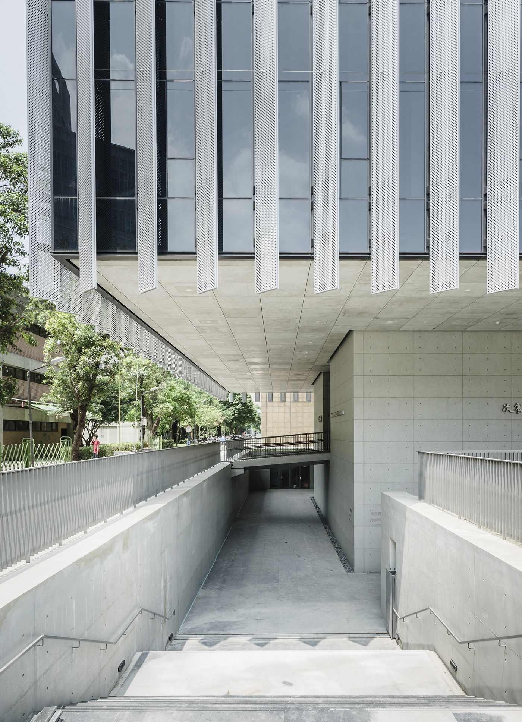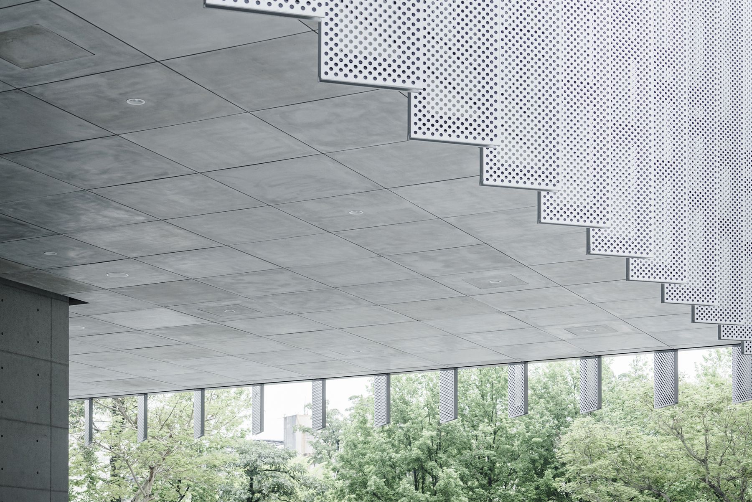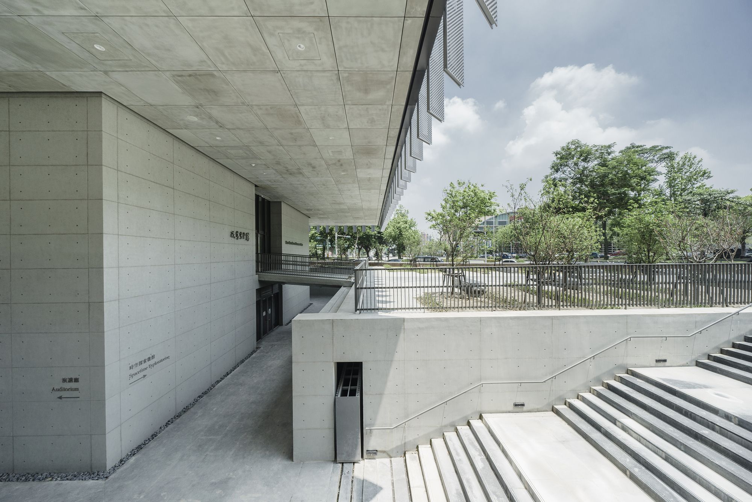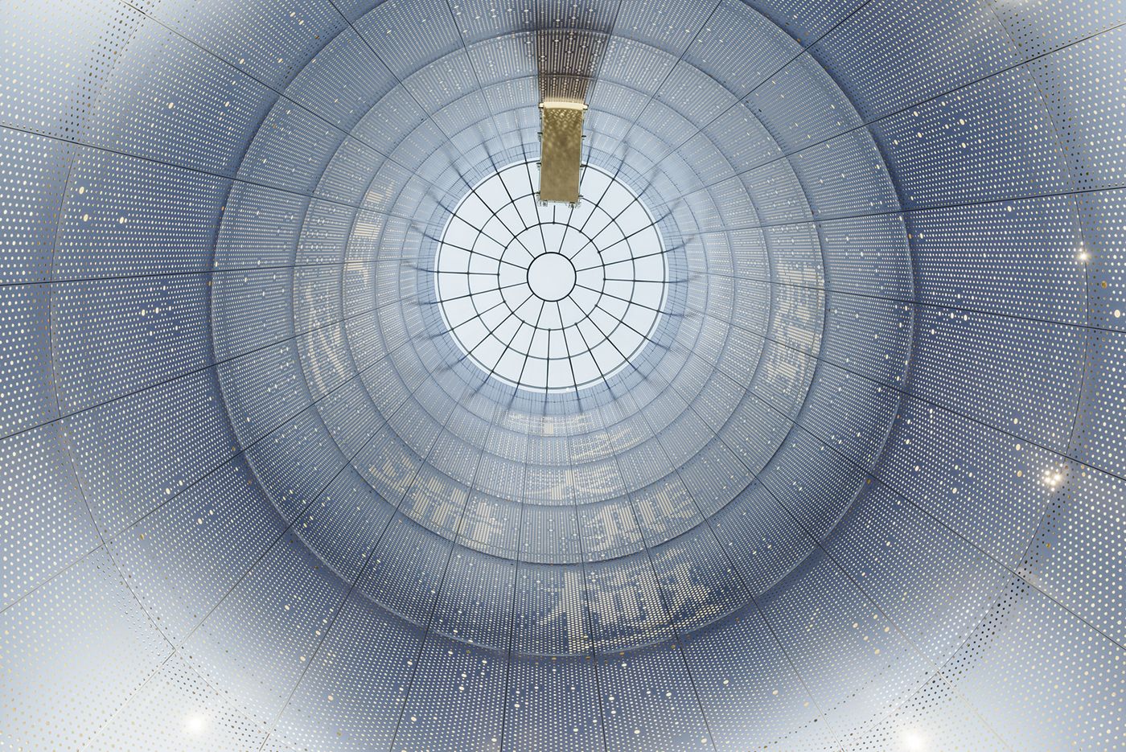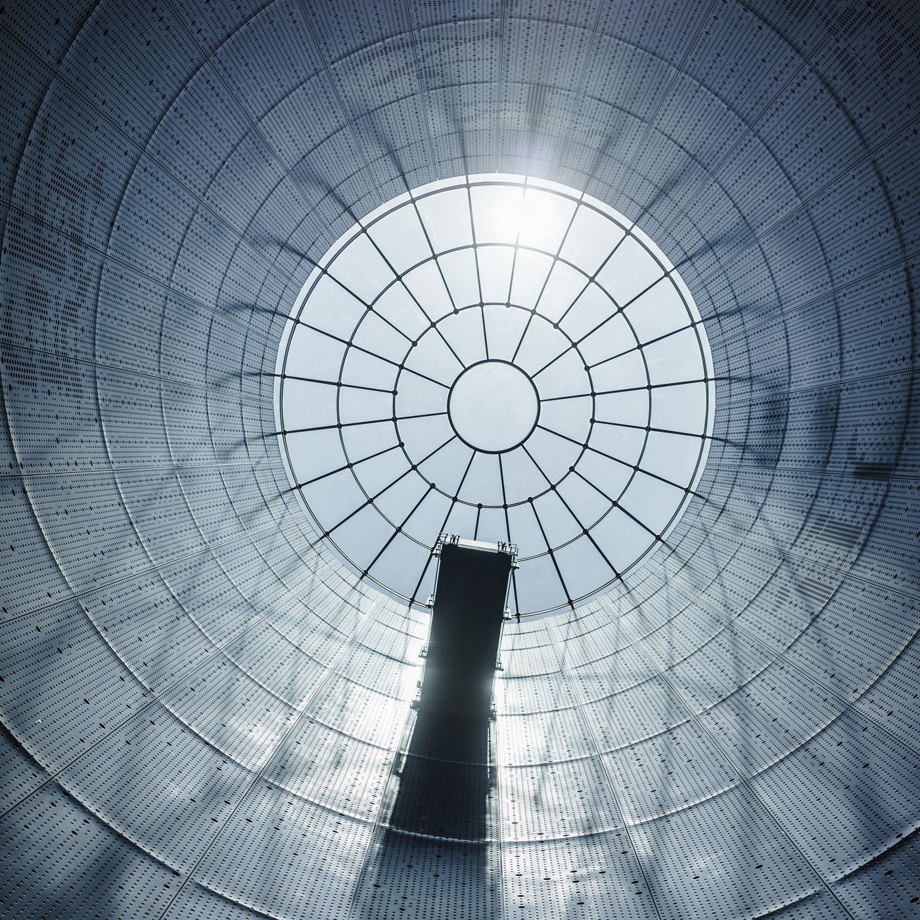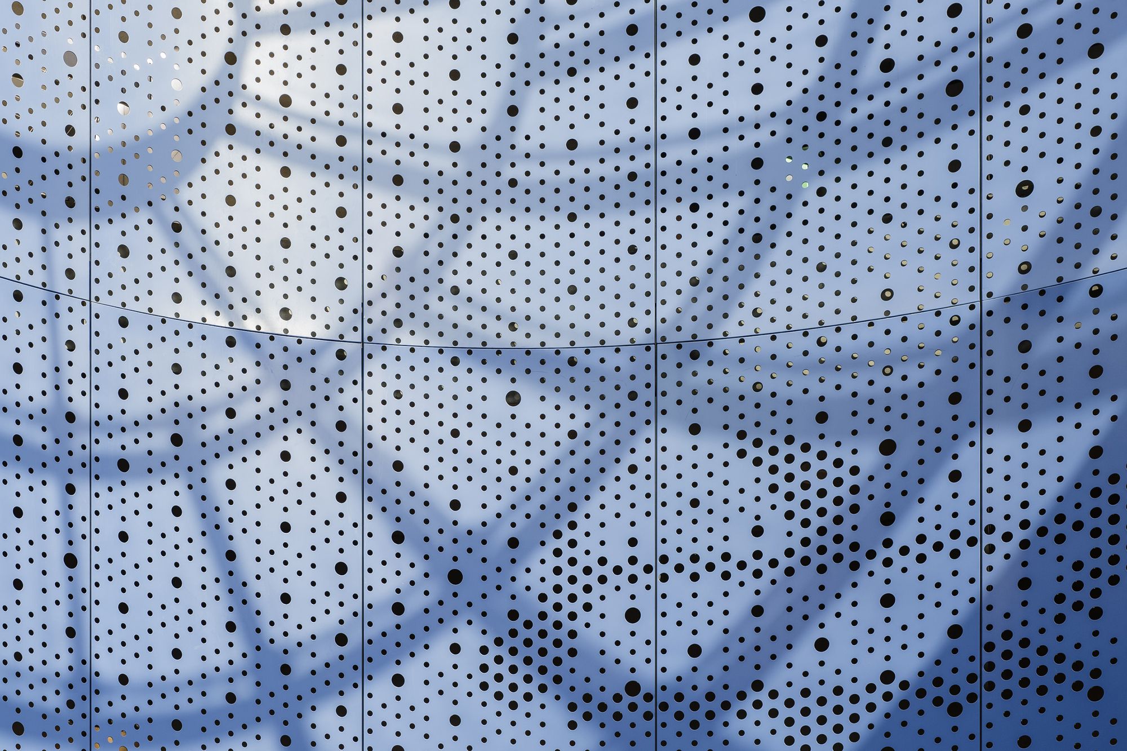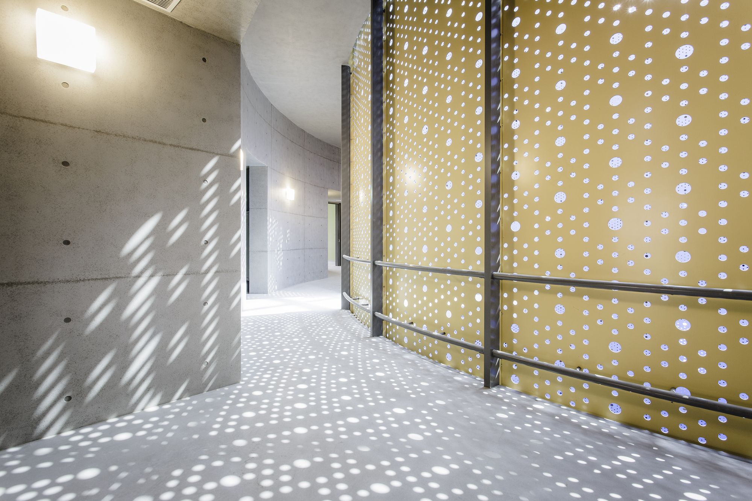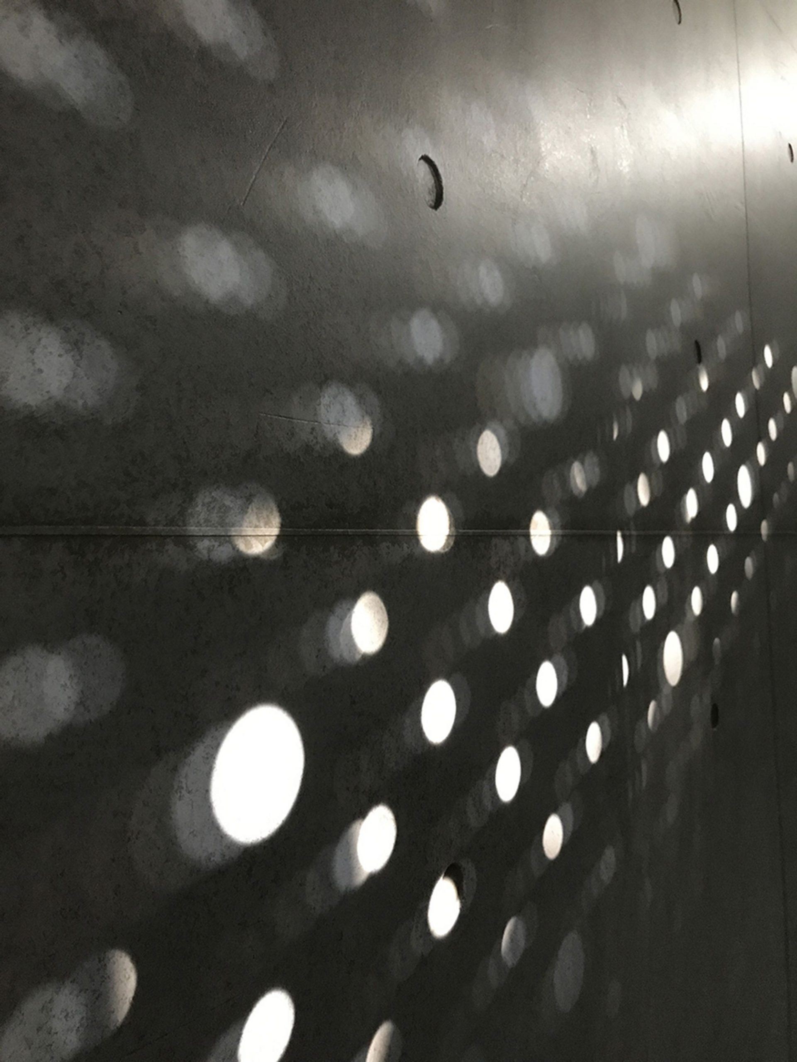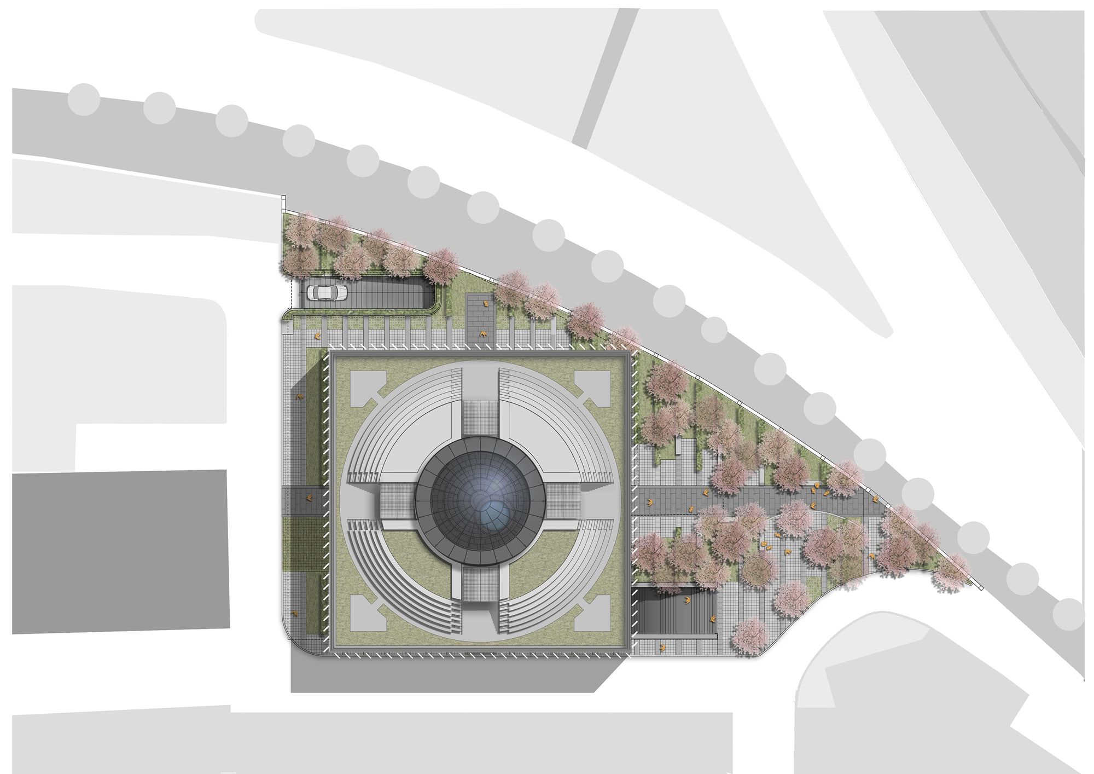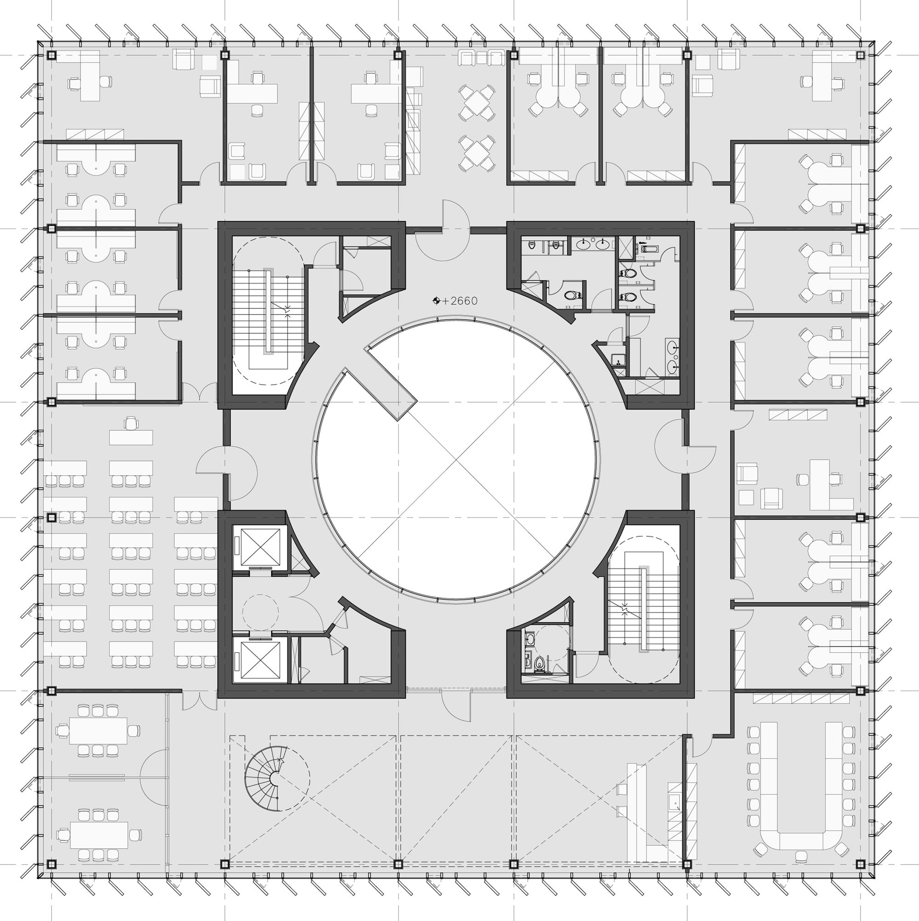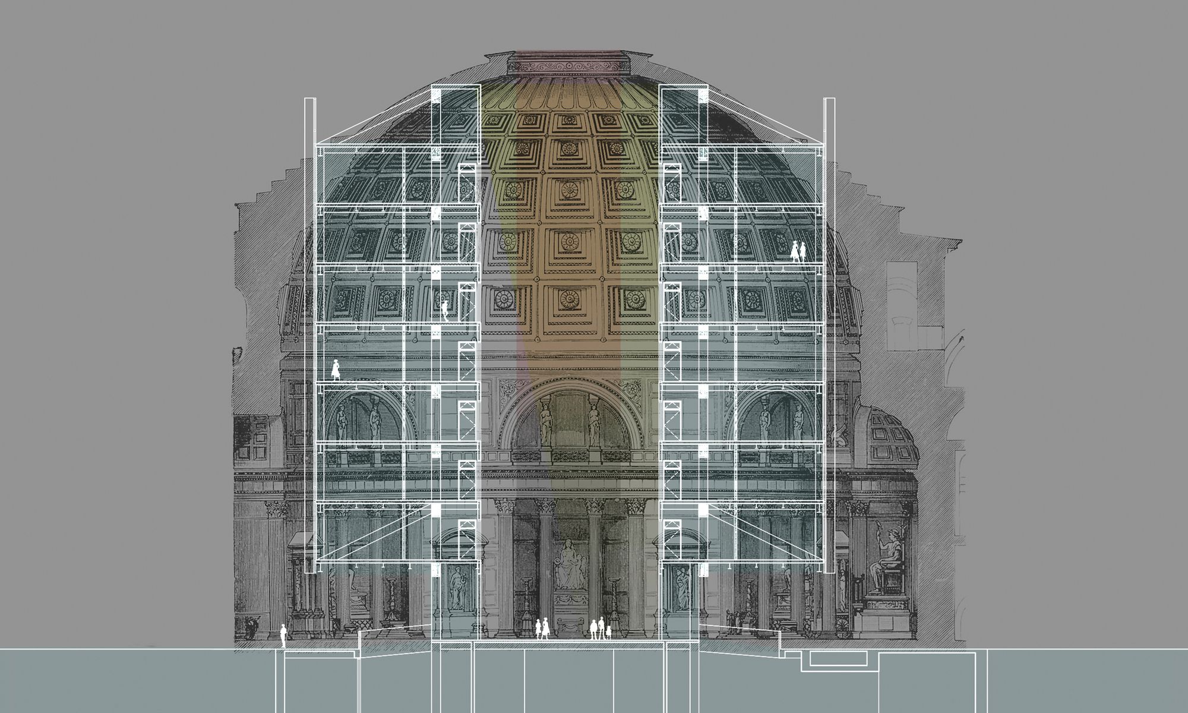NTU Cosmology Hall designed by KRIS YAO | ARTECH, Seeking harmony with the surrounding environment, the entrances of the Cosmology Centre extend outward from a cross-shaped axis. The plaza on the eastern side reaches into the existing banyan tree park.
The idea of acting against the force of gravity inspired the design of a floating cube in space, structurally supported by the concrete core setback in the center.
The depths of the vertical sunshades vary in a progressive sequence so that the illusion of a sphere inside the cube can be seen outside as one moves around the building, visually experiencing a dynamic, changing façade.
Behind the external hidden sphere is a 38-meter high tubular open atrium, its height echoes with that of the Pantheon of Rome. It provides a direct communication between the inside and outside so that users indoors can directly sense the external natural environment, rain or shine, day or night.
The interior façade of the atrium models the heavenly bodies, made by perforated metal claddings. It also provides visual penetration through the hallways and decreasing echoes in the atrium.
The second through eighth floors is for laboratories. There’s an outdoor viewing terrace on the seventh floor for relaxation.
Project Info:
Architects: KRIS YAO | ARTECH
Location: NTU Cosmology Hall,Taipei, Taiwan
Architect in Charge: Kris Yao
Inspection Architect: Kris Yao, Glen Lu
Project Principle: Kuo-Chien Shen
Design Team: Chien-Yi Wu, Rossalin Yang, Ting-Tseng Shen, Jake Sun, Wei Tseng
Area: 1211.0 m2
Project Year: 2017
Photographs: Shawn Liu, Kyle Yu
Project Name: NTU Cosmology Hall
photography by © Shawn Liu Studio
photography by
photography by © Shawn Liu Studio
photography by © Shawn Liu Studio
photography by © Shawn Liu Studio
photography by © Shawn Liu Studio
photography by © Shawn Liu Studio
photography by © Shawn Liu Studio
photography by © Shawn Liu Studio
photography by © Shawn Liu Studio
photography by © Shawn Liu Studio
photography by © Shawn Liu Studio
photography by © Shawn Liu Studio
photography by © Shawn Liu Studio
Corridor light. Image Courtesy of KRIS YAO | ARTECH
Site plan
7F Plan
8F Plan
Section


