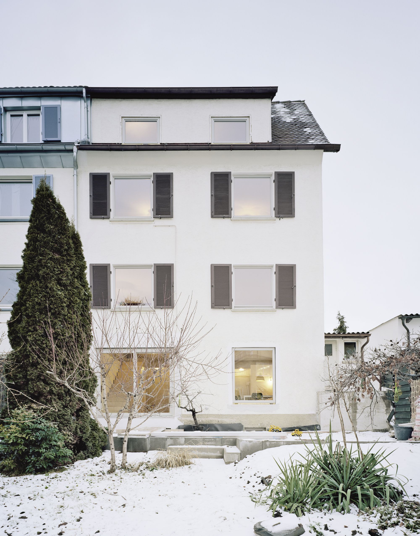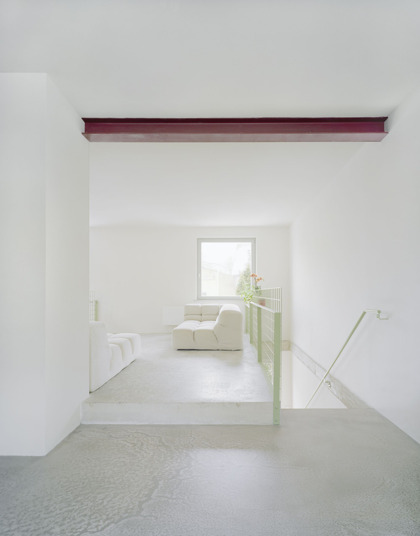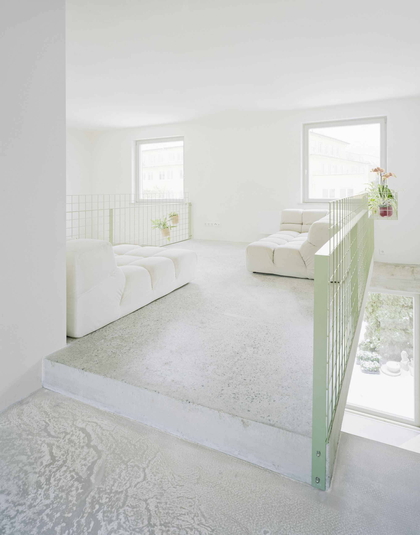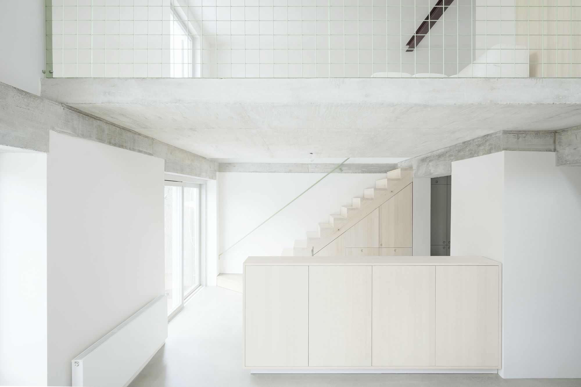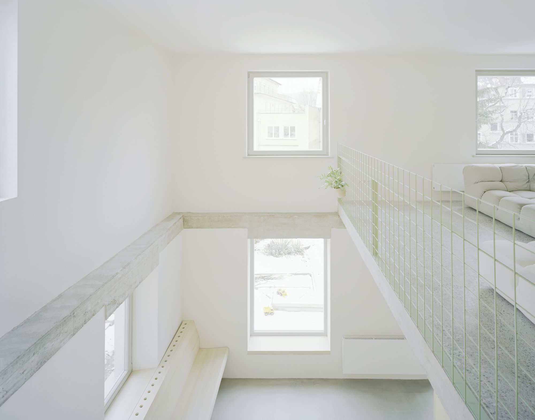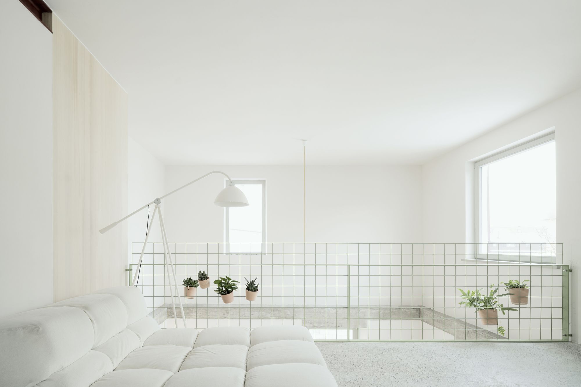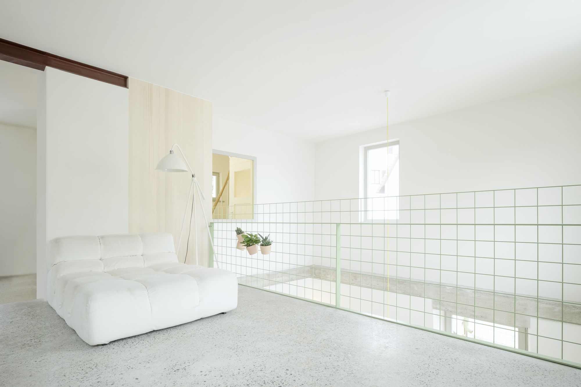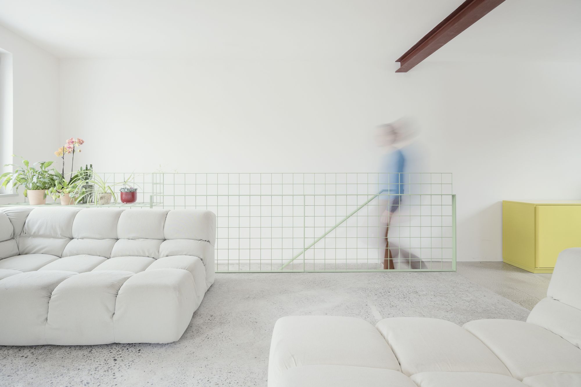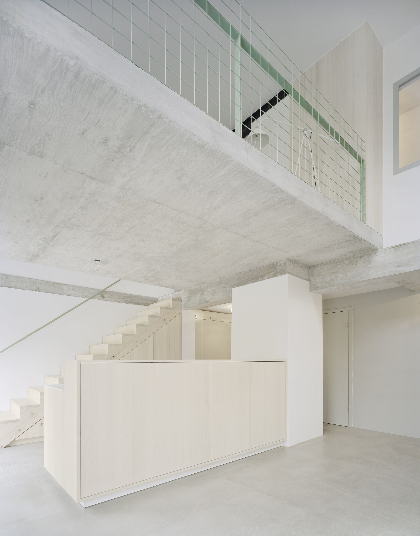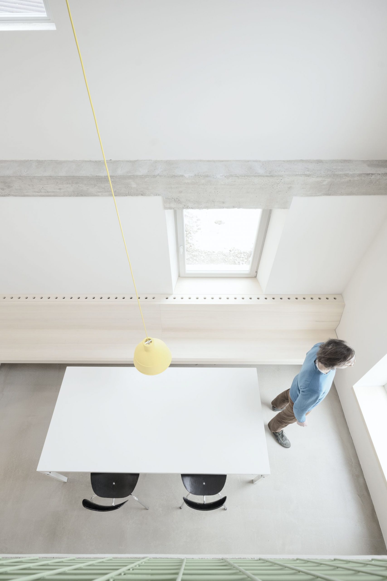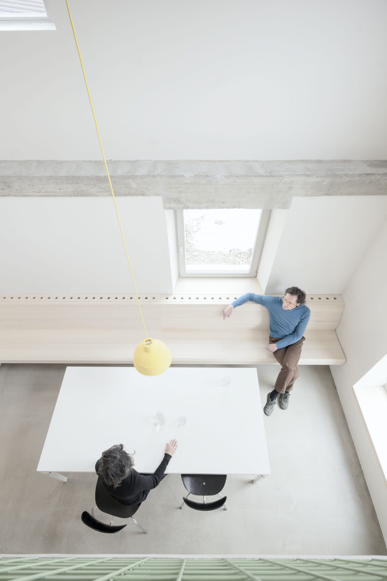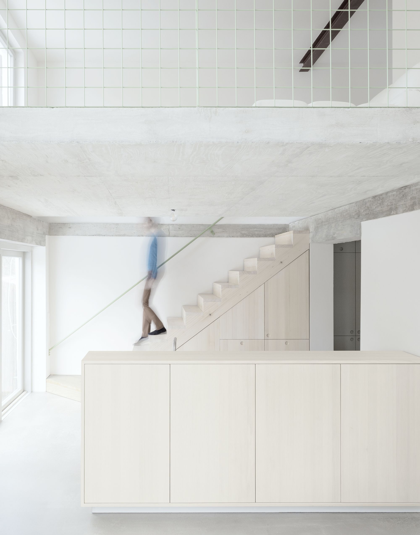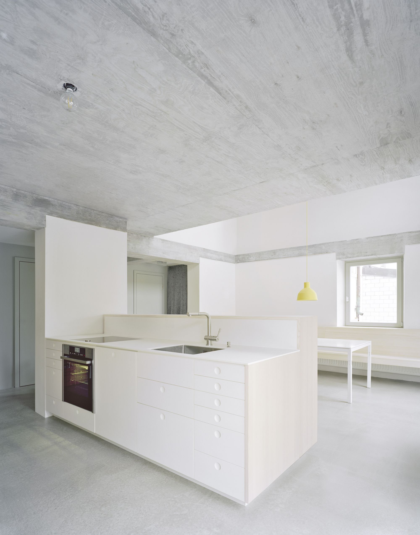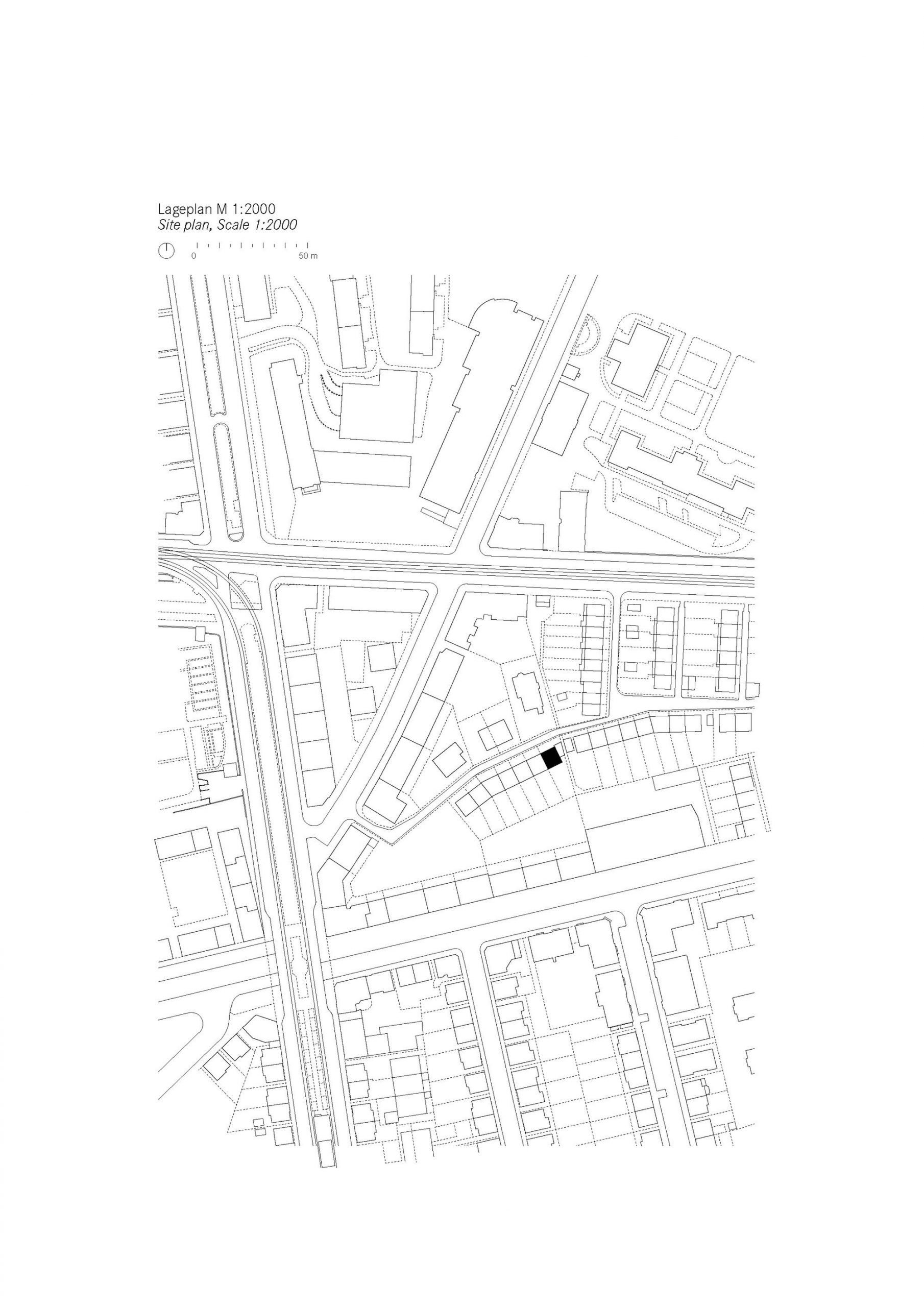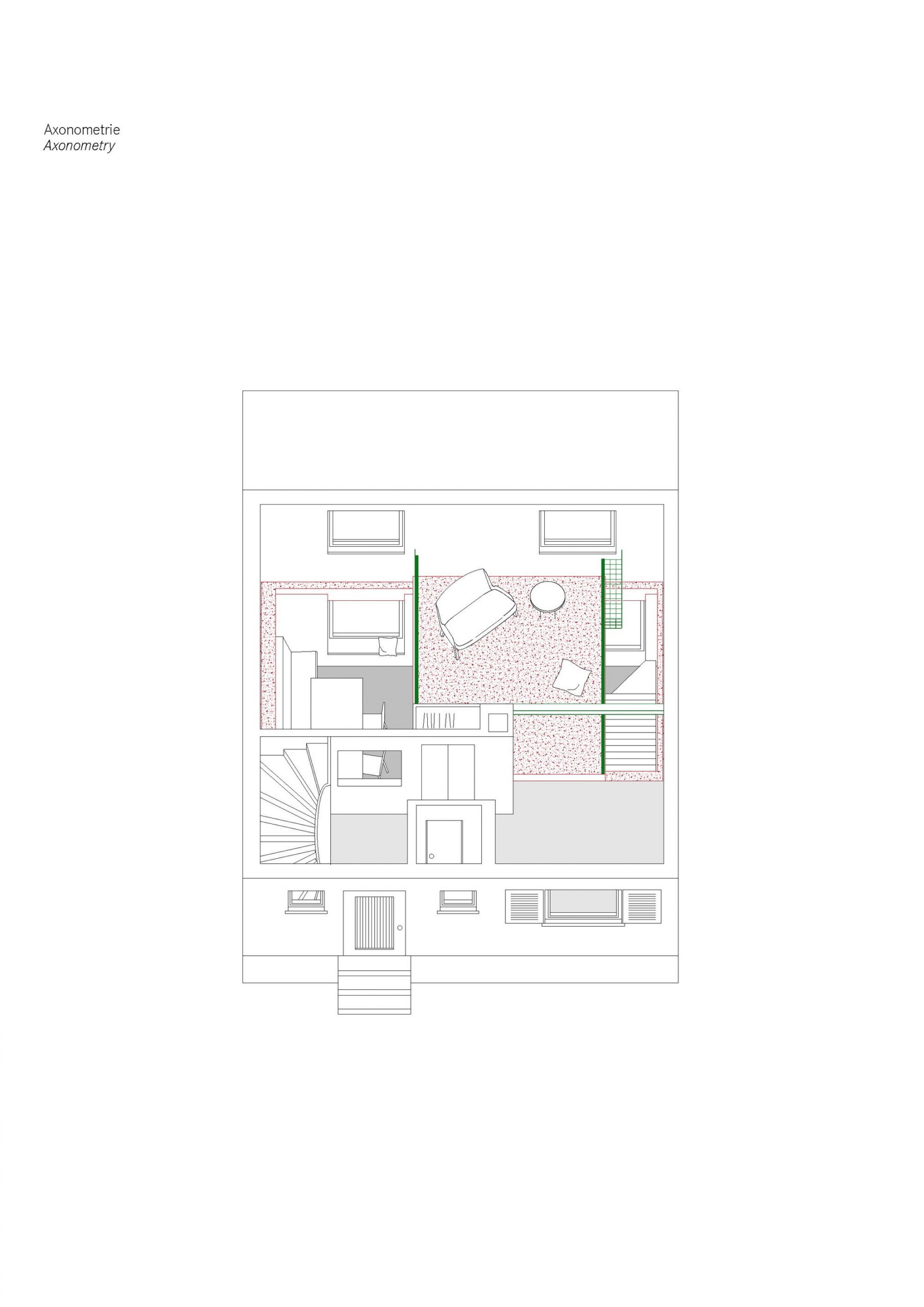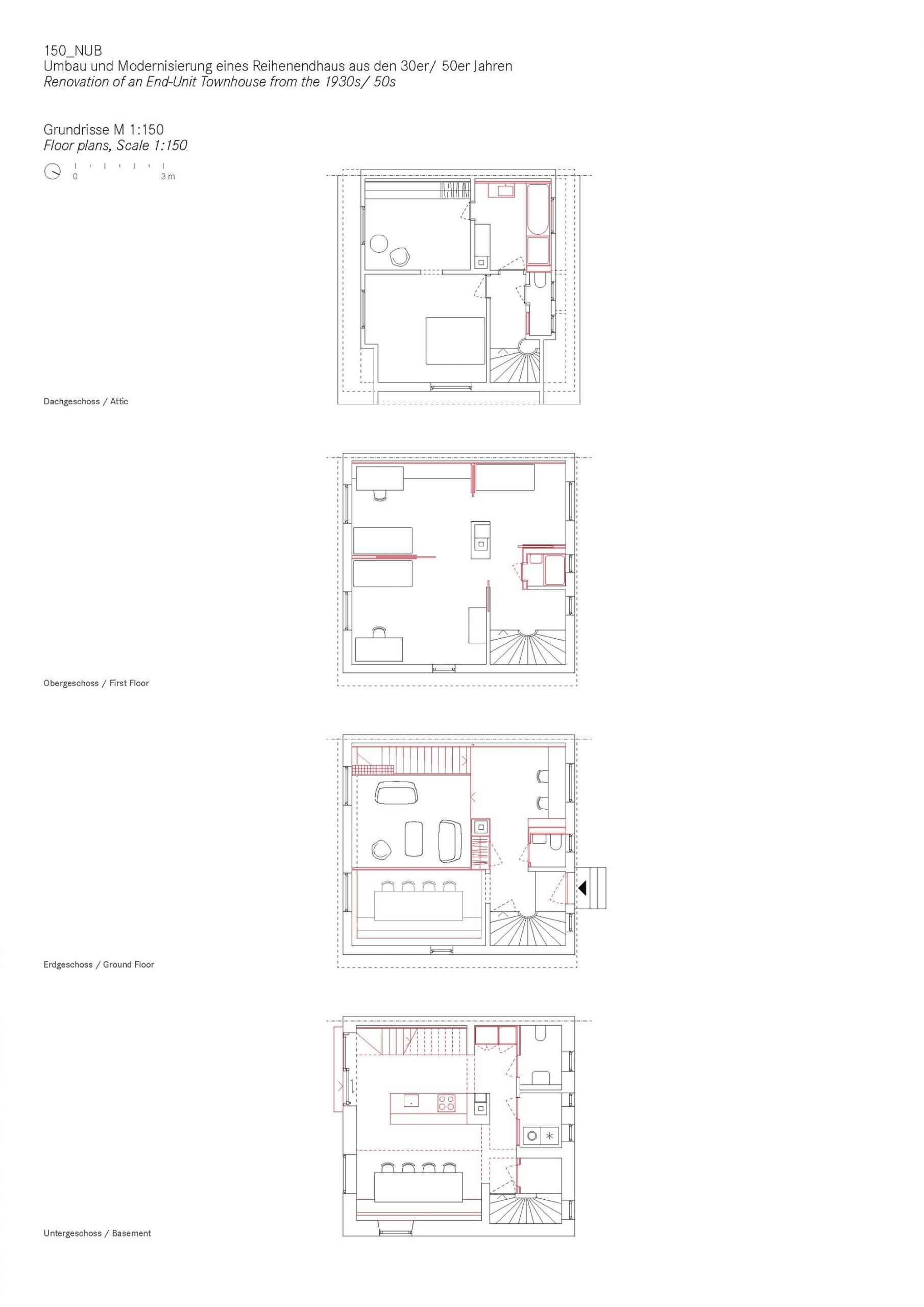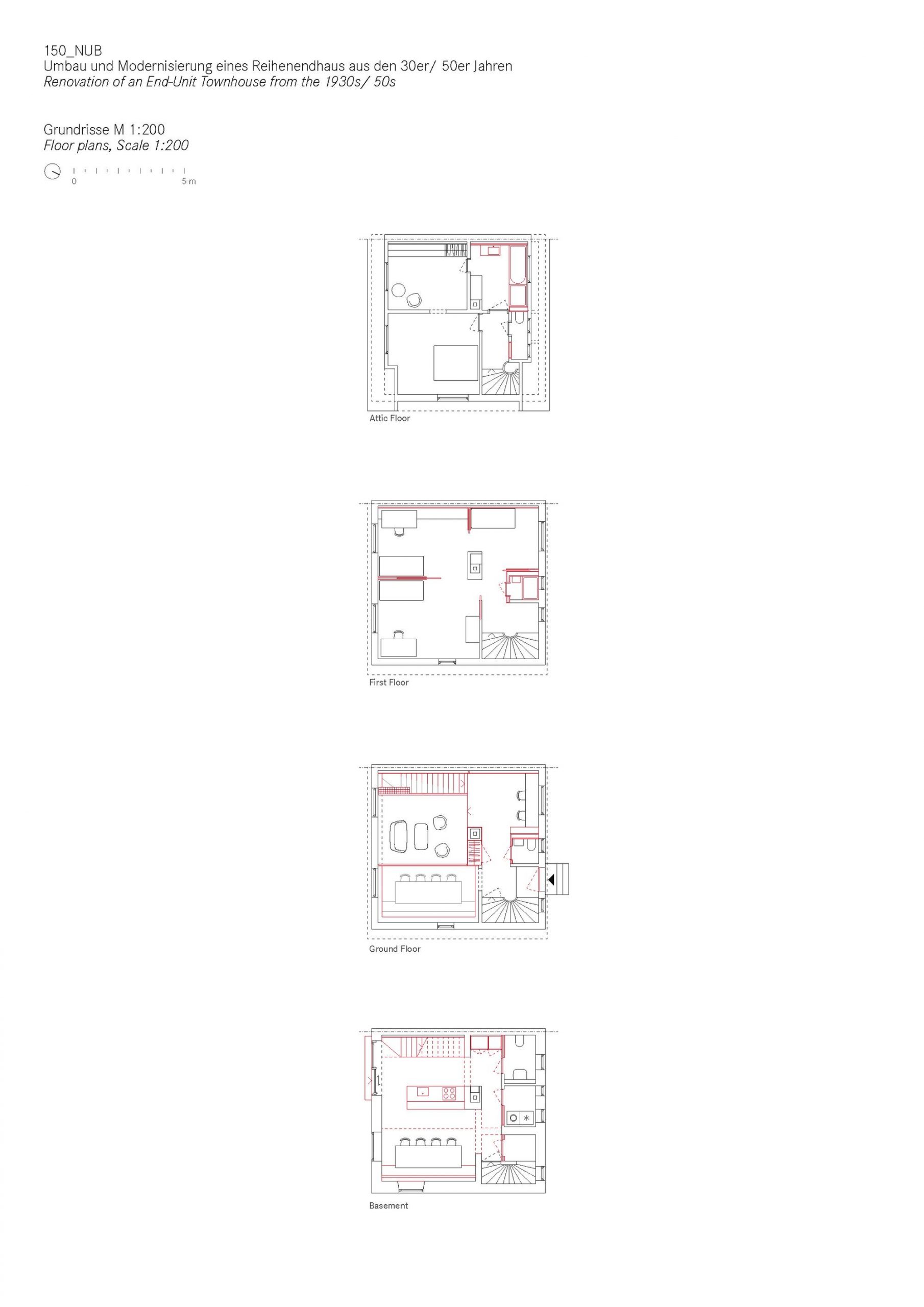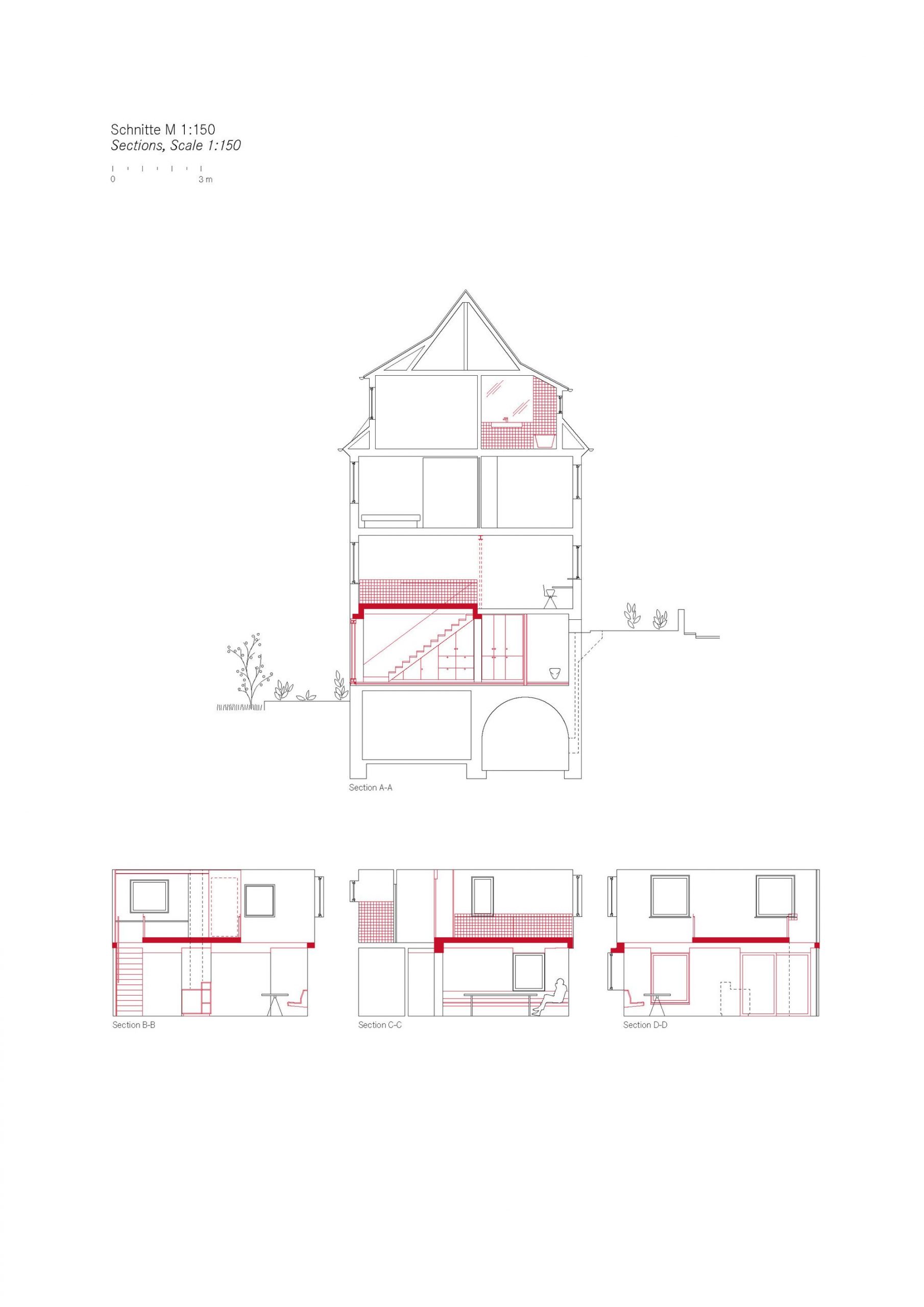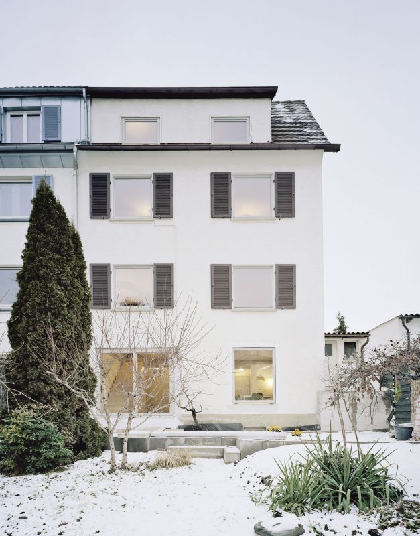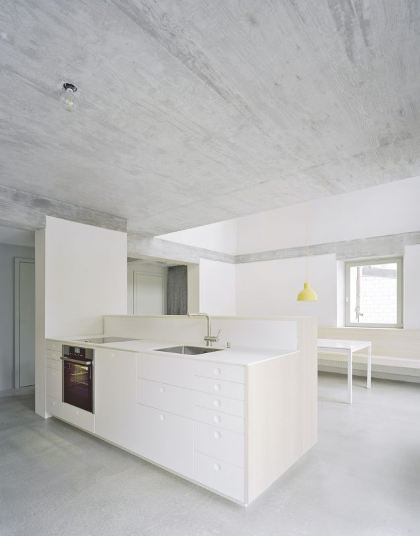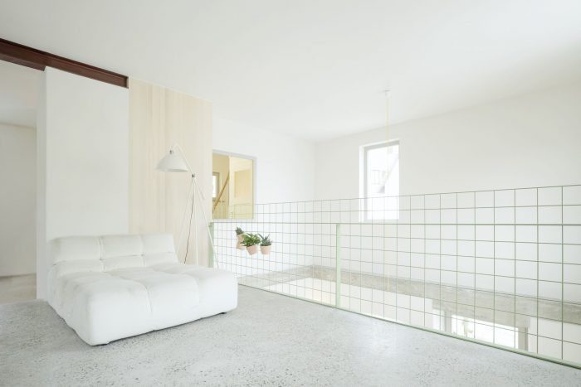NUB designed by Amunt, After a long search, a couple with two children purchased a townhouse in a workers’ housing estate in Stuttgart. The house – which originally dates from the 1930s and was reconstructed in the 1950s – is built on a sloping site typical for Stuttgart. With its small, roughly square plan of 6.85 x 7.30 meters, it rises like a tower four stories above the property. The house is entered from a small front yard on the north side. The ground floor was too small to accommodate a kitchen, living room, and dining area for the family and also had no direct access to the garden on the south side.
The intimate garden could only be reached by taking a narrow, steep stair into the basement and then walking through the very low-ceilinged laundry room. So we proposed to convert the garden level basement into living space. To do so, we removed much of the entry-level floor: the cinder concrete slab from the 1950s was partly demolished and replaced by a reinforced concrete ring beam supporting a floor slab with voids to either side.
The resulting platform for the new, gallerylike living room is one step higher than the original floor, differentiating it from the entry area and the adjacent work alcove. This also gives the living room more intimacy and yields more headroom for the new kitchen beneath. A newly inserted wooden stair leads down to the garden level, where the kitchen adjoins a double-height dining area with a room-wide bench that offers ample seating for many guests. Larger windows and a new sliding glass door now join the space to a new terrace and the garden itself.
The modifications have created a captivating, loft-like dwelling whose compact scale offers intimate places while also providing a sense of spaciousness and a wide variety of visual connections. The structural intervention remains clearly legible in the exposed concrete, whose surfaces have generally been left raw. Only the top of the platform has been ground down to obtain a refined, terrazzo-like appearance. The house has been carefully renovated throughout. The existing wood floors and the curved wooden stair have been preserved while the layout has been modernized. Upstairs, the existing spaces have been transformed into an open landscape for children and guests. Sliding doors connect the three rooms and facilitate communal as well as the intimate use of the space. In the attic above, the clients have a private space of their own, with a bedroom, a dressing room, and a new bathroom.
Project Info:
Architects: Amunt
Location: Stuttgart, Germany
Lead Architects: Sonja Nagel, Jan Theissen
Area: 280.0 m2
Project Year: 2017
Photographs: Brigida González
Manufacturers: Arpa, FSB, Siedle, Keramag
Project Name: NUB
