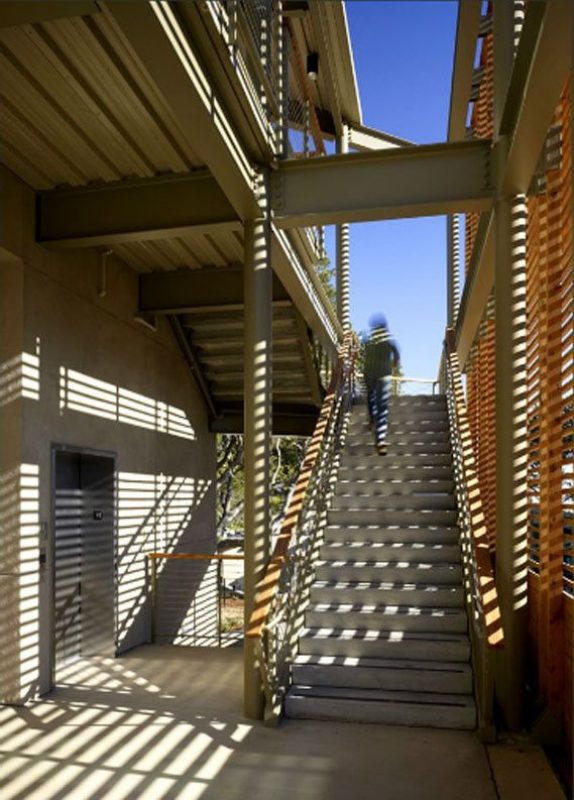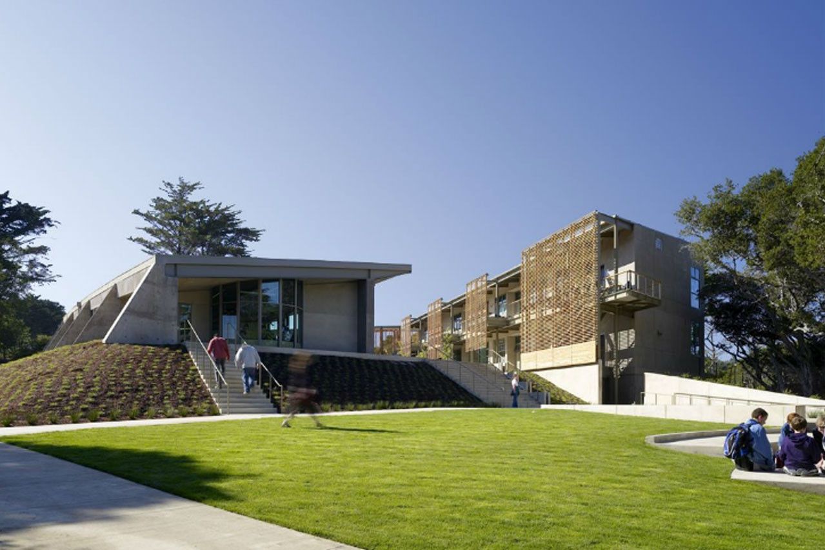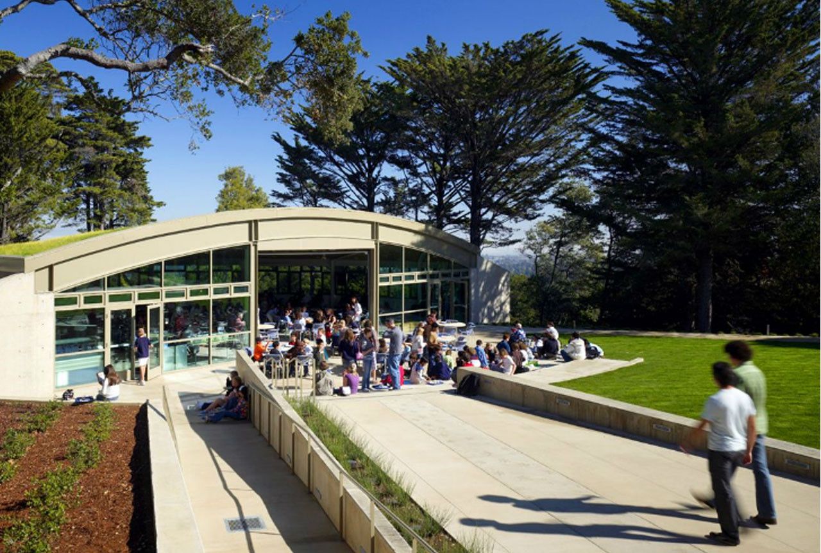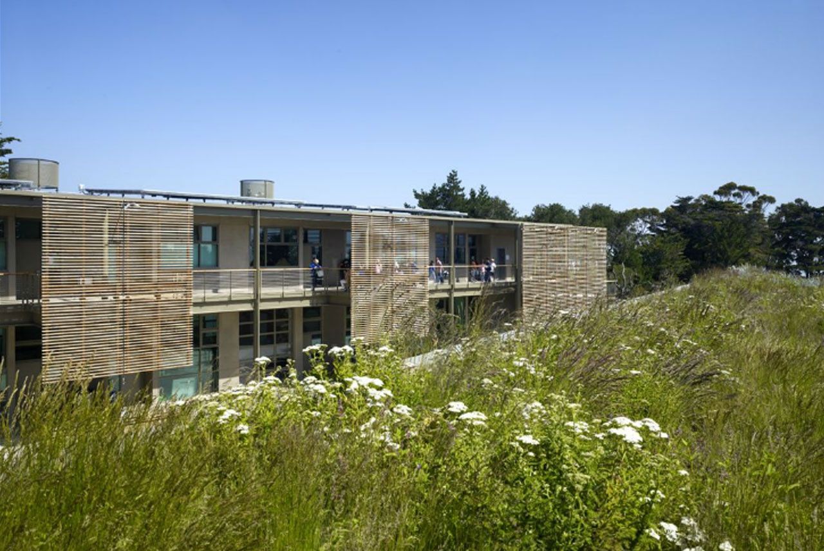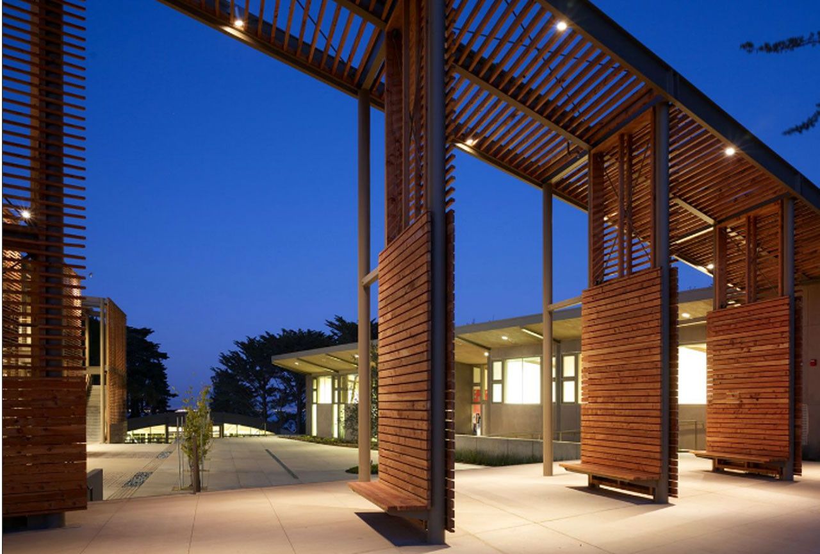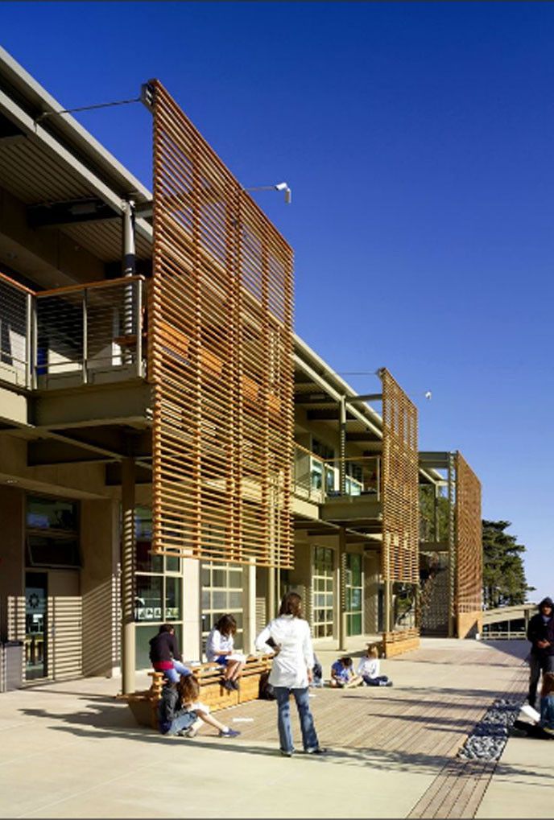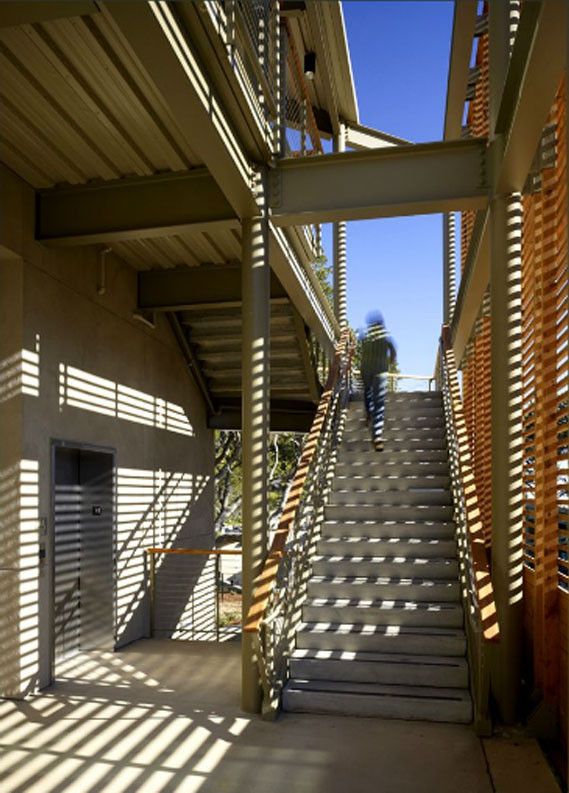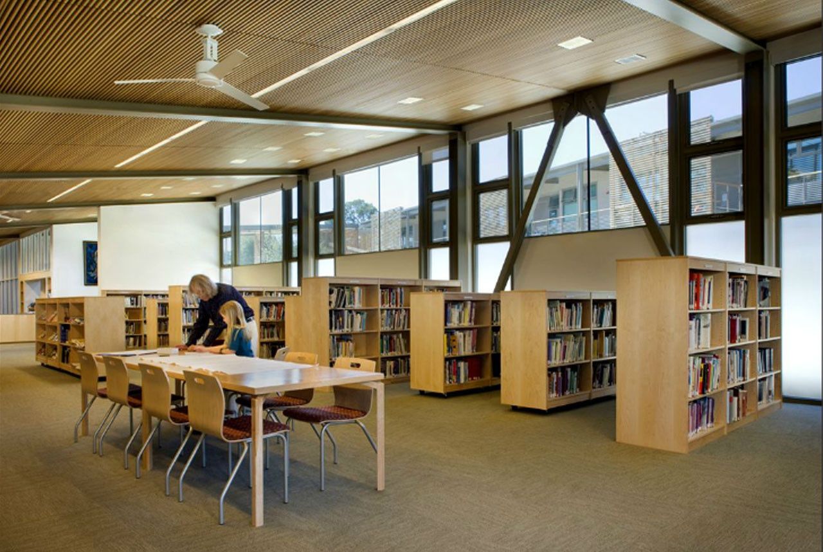The Nueva School by LMS Architects, is carefully woven into the land to create a variety of innovative educational environments that promote environmental stewardship and a passion for lifelong learning. The 24,000 square foot project for an independent K-8 school includes a new library, student center and classroom building organized around a central plaza.
Designed as a model for an environmentally responsible school facility, the project uses 65% less energy and 50% less water than a typical new school facility in the United States. A 30KW photovoltaic array provides 21% of electricity needs. Living roofs provide new habitat for an endangered native butterfly species and existing Cypress trees removed from the site were milled and reused on the buildings as screens, benches and decks.
“This is a great school design that pays a lot of attention to the flexibility and adaptability of spaces. It incorporates a wide number of sustainability strategies in a very integrated, straightforward way with a design sensibility that is elegant in its simplicity.”
Project Info :
Architects : Leddy Maytum Stacy Architects
Project Area : 27,000 sq. ft.
Photographs : Tim Griffith
Project Location : Hillsborough, CA, United States
photography by © Tim Griffith
photography by © Tim Griffith
photography by © Tim Griffith
photography by © Tim Griffith
photography by © Tim Griffith
photography by © Tim Griffith
photography by © Tim Griffith


