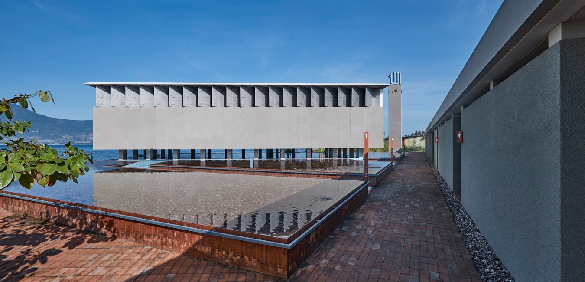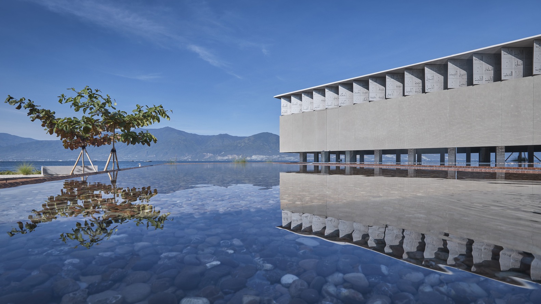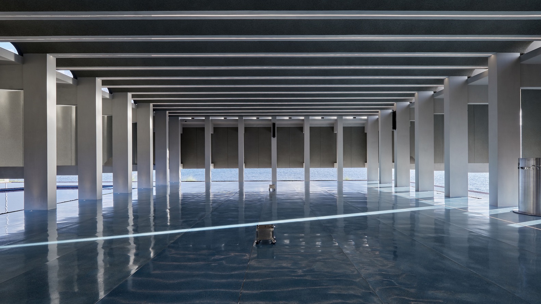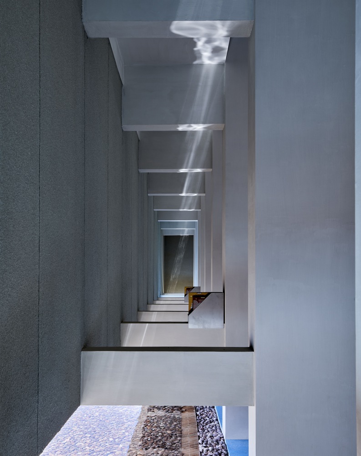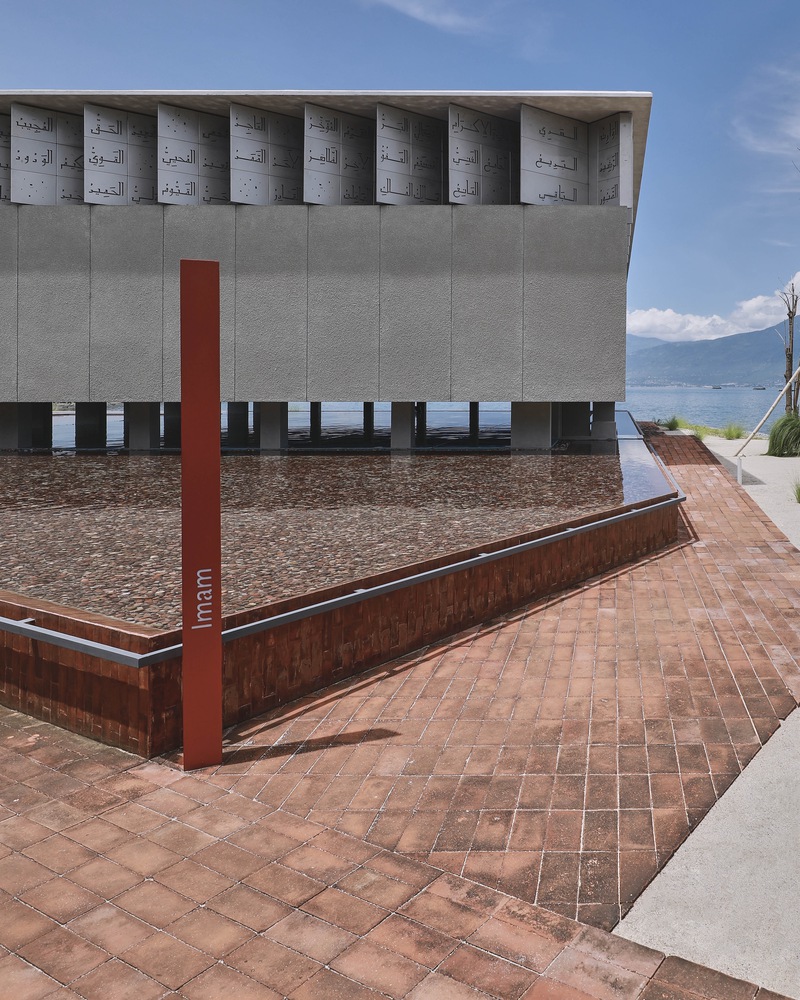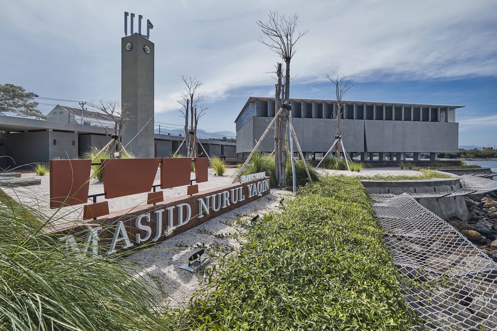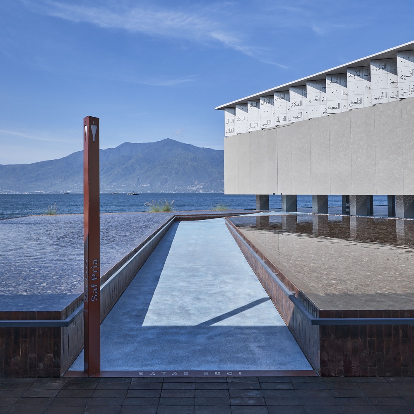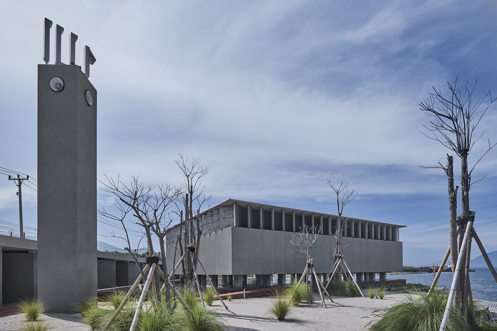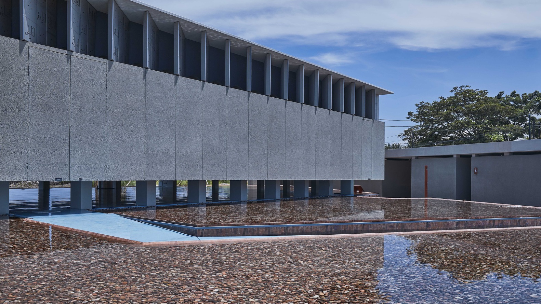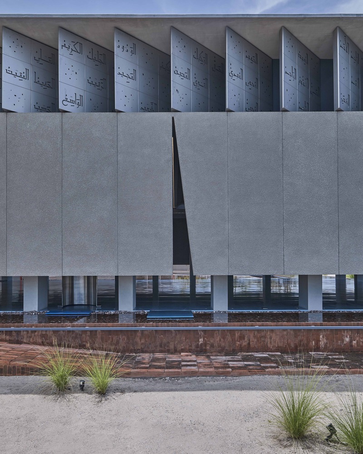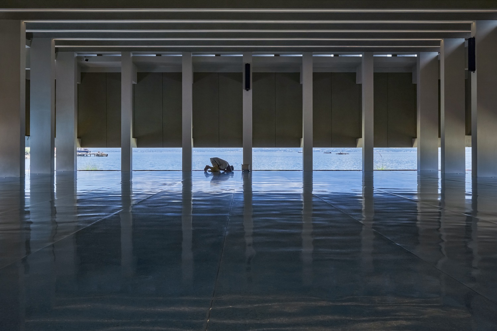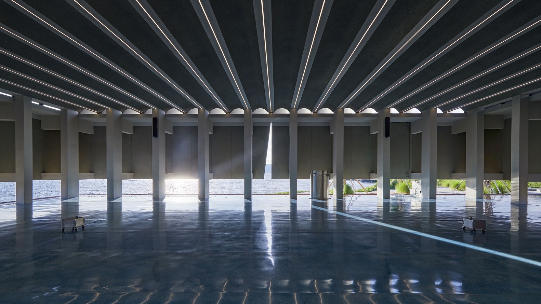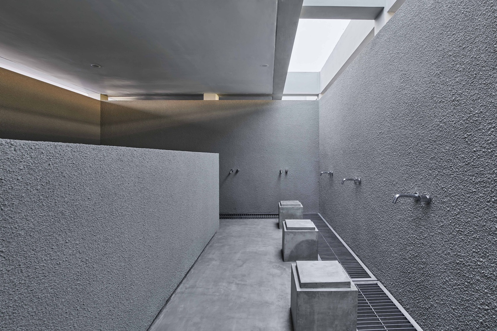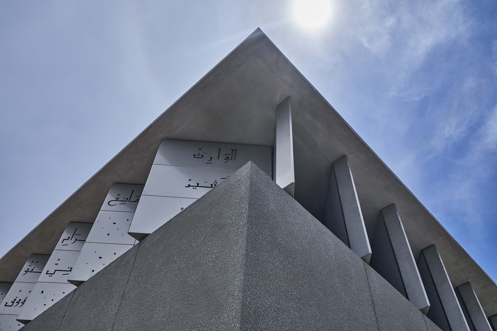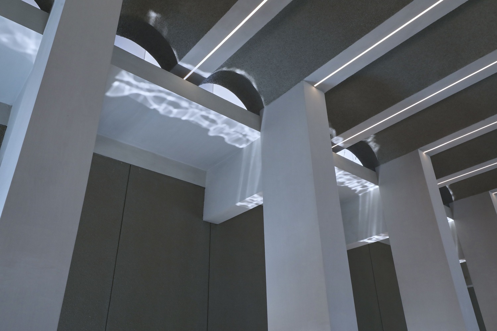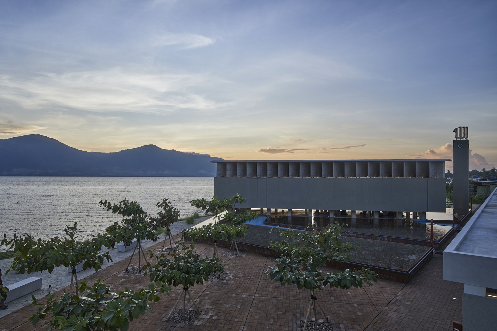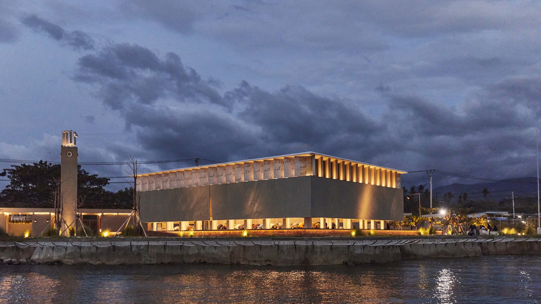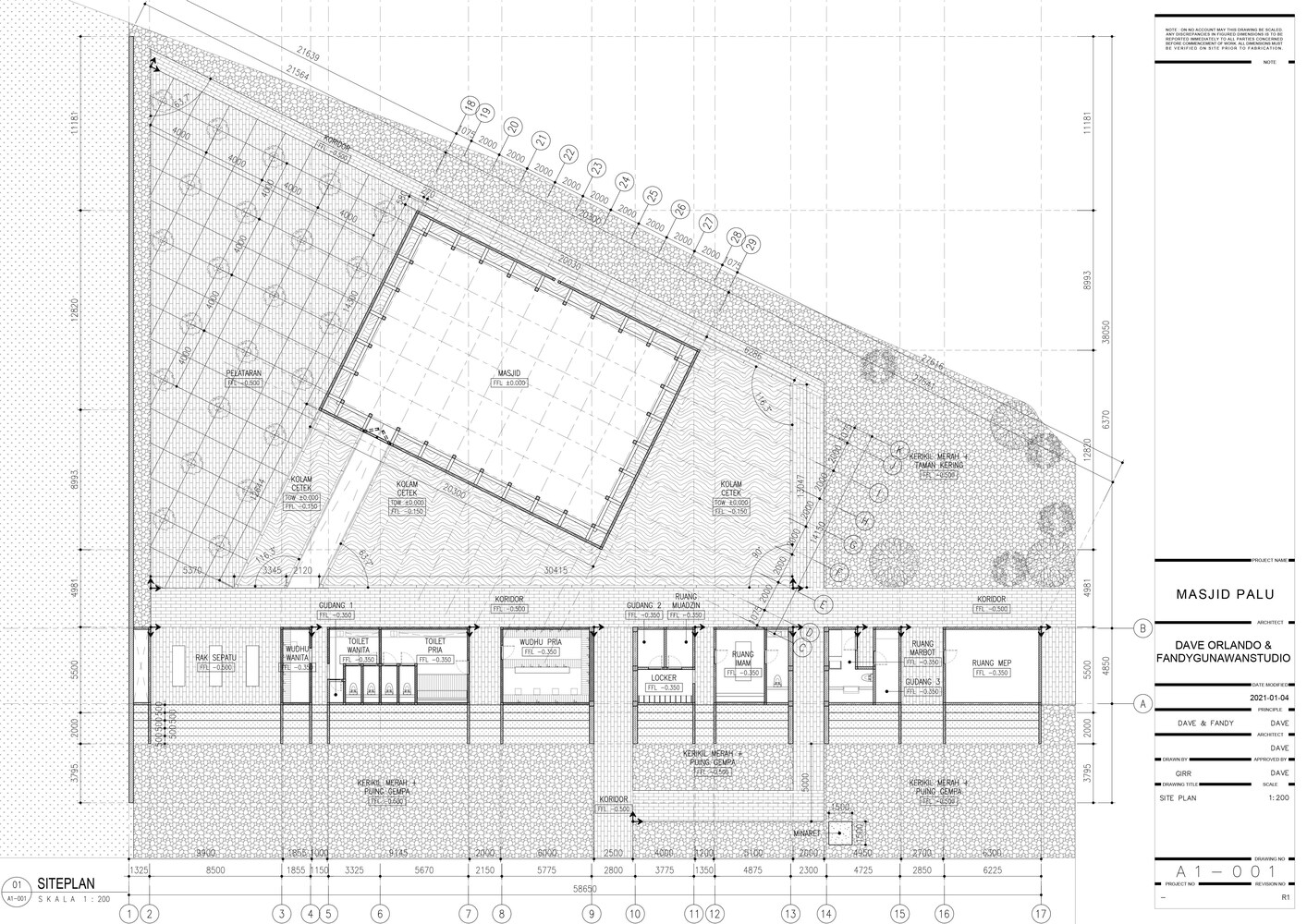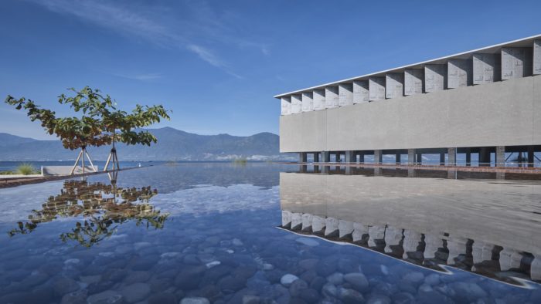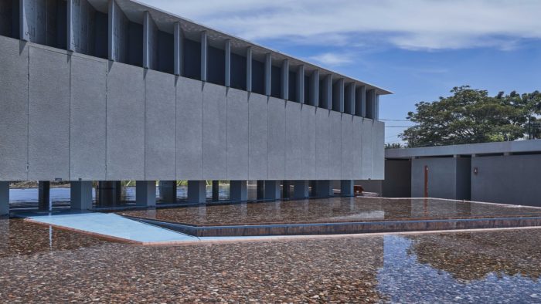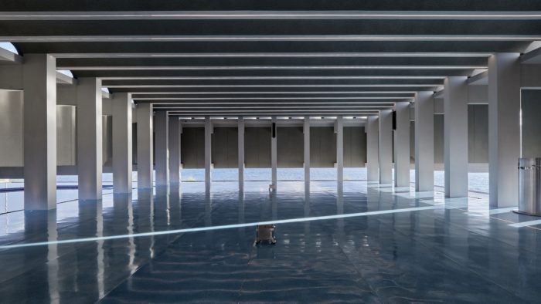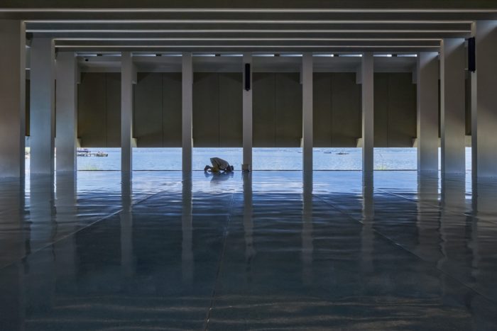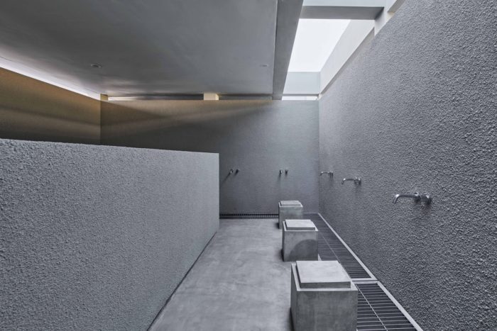In a departure from conventional mosque architecture, Dave Orlando and Fandy Gunawan undertook a visionary transformation of Nurul Yaqin Mosque, infusing it with minimalist aesthetics that would not only make it a striking landmark but also seamlessly blend with its natural surroundings. The design of Nurul Yaqin Mosque revolves around the core principles of harmony and tranquility, juxtaposing the elements of nature and construction uniquely.
Nurul Yaqin Mosque’s Design Concept
The inspiration behind the mosque’s design stemmed from the client’s aspiration to not only rebuild it as an architectural masterpiece but also as a vibrant cultural center for the community. It serves a dual purpose as a poignant memorial to the 2018 tsunami disaster and a symbol of the city’s progress.
The mosque comprises two distinct structures. The prayer hall, a standalone edifice, boasts three separate entrances: one for the imam leading the prayers and two for male and female worshippers. Crafted predominantly from concrete and bricks, with a subtle touch of blue terrazzo flooring, the architects kept Islamic ornamentation understated, etching the 99 names of God onto stainless-steel air vents encircling the upper section of the building. Water encompasses the mosque to create a sense of ethereal suspension over the sea, embodying the philosophy of working in harmony with the environment.
Inside the prayer hall, 30 pillars with ornate vaulted ceilings provide support. The absence of windows or glass emphasizes the ventilation-driven design, eliminating the need for regular maintenance. Worshippers face a unique slit-shaped Mihrab, which allows natural light to filter through, casting a beam of illumination onto the floor while orienting them toward Mecca.
With its seamless, rippled texture, the terrazzo flooring creates an illusion of boundless unity between the blue expanse of the Nurul Yaqin Mosque’s interior and the vast ocean beyond, symbolizing an eternal and endless prayer to God.
In its entirety, Nurul Yaqin Mosque emerges as a sanctuary, a place where introspection and spiritual solace are seamlessly intertwined with the natural world. Its conception reflects an intention of goodness and an unwavering commitment to peace.
Project Info:
-
Architects: Dave Orlando, Fandy Gunawan
- Area: 2220 m²
- Year: 2022
-
Photographs: Daniel Dian Kristanto
-
Manufacturers: Dekkson Lock, Toto
-
Branding: Gema Semesta
-
Copywriter: Cindy Dwianjani
-
Country: Indonesia
