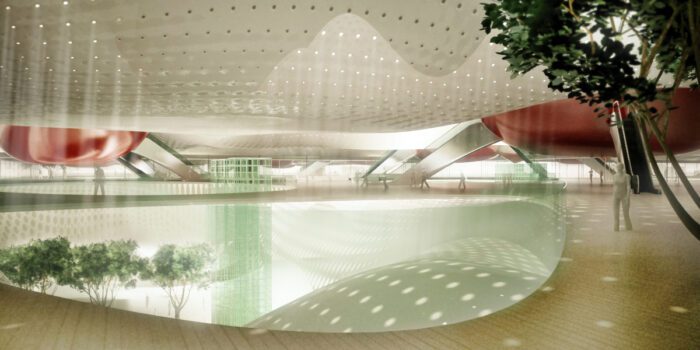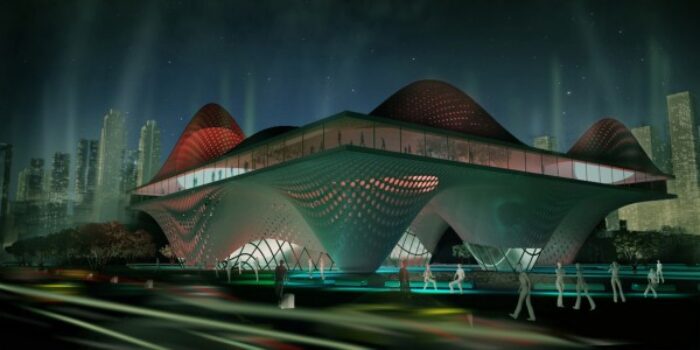Massimo Guidotti Architetto’s design proposal for the “New York Theatre City” near the city’s industrial area of the Hudson Yard Project introduces a new cultural and social center. The area has anticipated a kind of new driven project that would transform Manhattan’s west side into a business or residential areas close to the Hudson River. The design of the theatre consists of four relatively large halls that are encompassed in an organic, floating entity that surrounds the industrial square. There are two evident levels of the projects where a series of layers are formed and naturally converse throughout the space. The series of undulating curves transform the given environment and evokes an innovative use of space with applications of depressed and elevated areas. 
The structure has two specific portions that consist of an exterior mesh that allows light to seep into the interior, creating a level of curiosity to the general public. The exterior also has an interesting way of complementing the interior spaces by casting shadows and allowing light to enhance specific programs. The upper and lower areas of the structure seem to be equally split with an evident center that consists of a clear facade that allows activities to be seen throughout the day. The overall structure has a unique way of interacting with light characteristics, casting deep shadows along the top and bottom portions as well as highlighting specific areas. The roof can also be accessed partially and permits light into areas of the foyer through a gradual array of halls that transforms the theatre at night into a luminescences core and an outlet for social interaction.
By Amal Dirie

