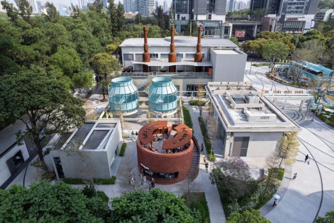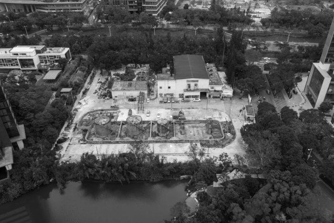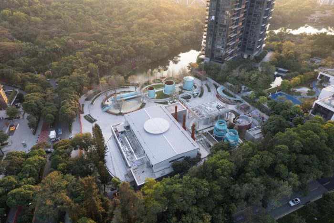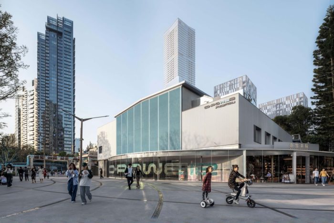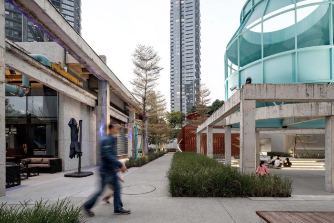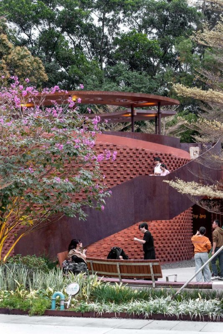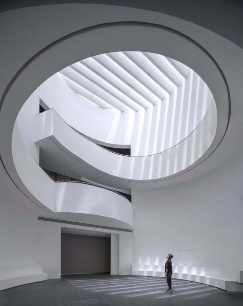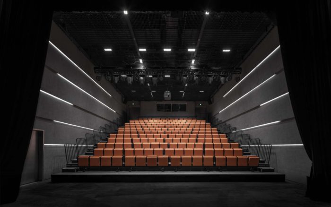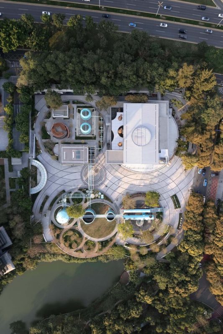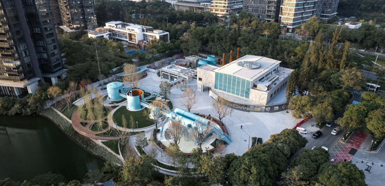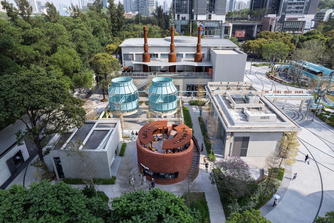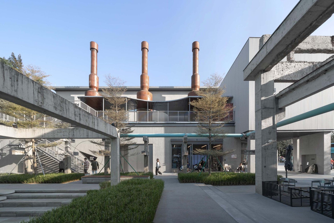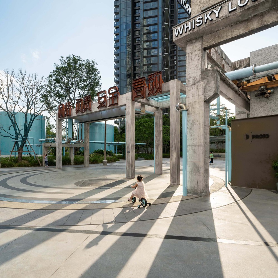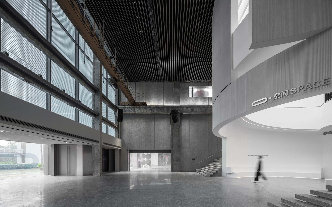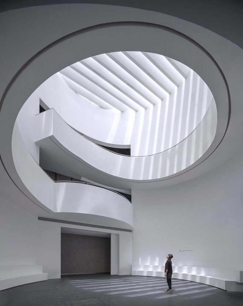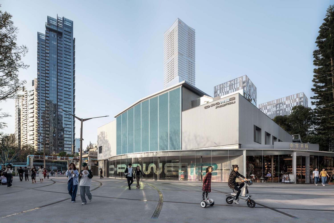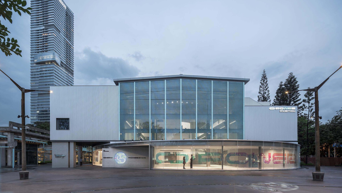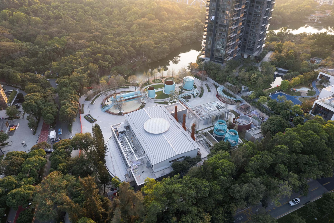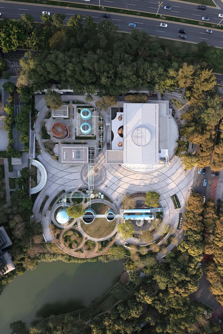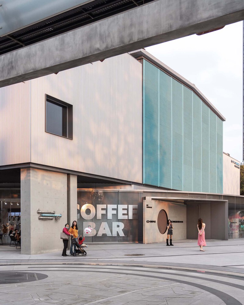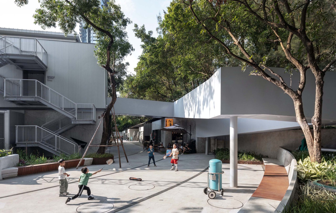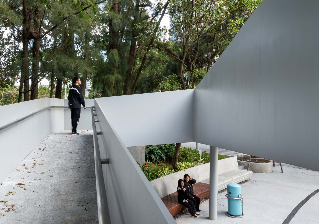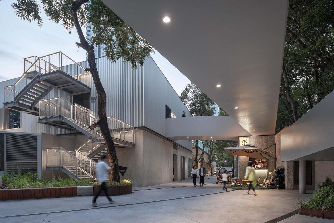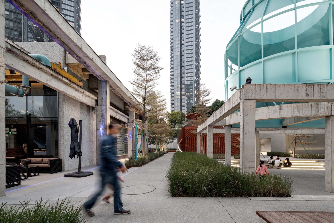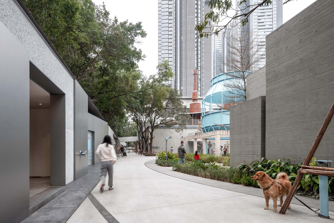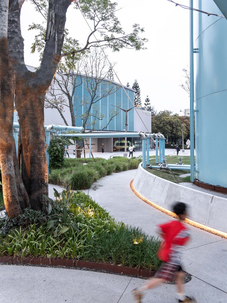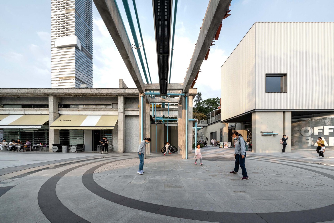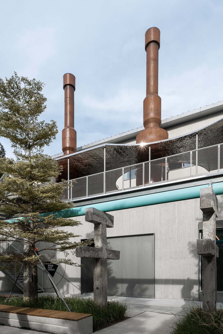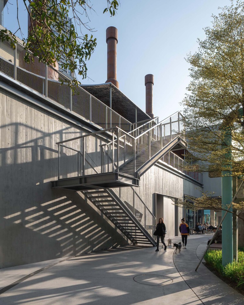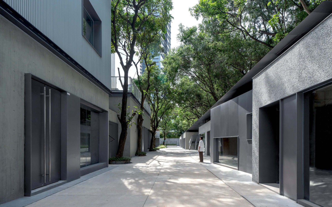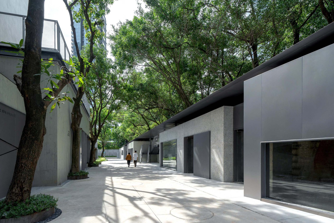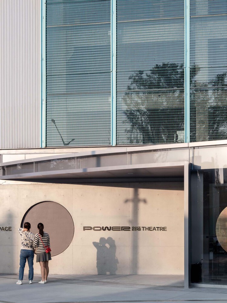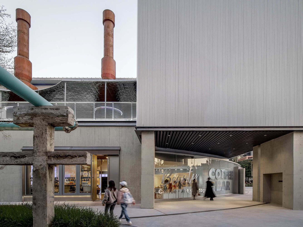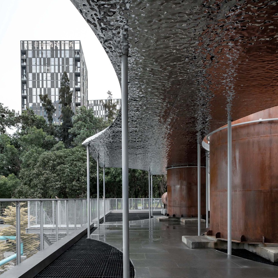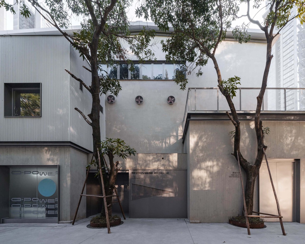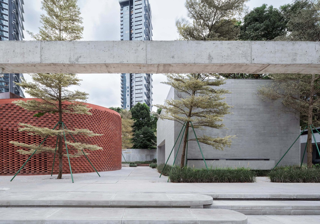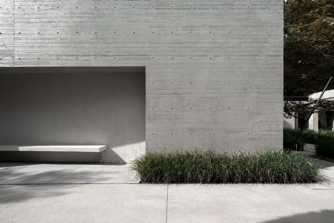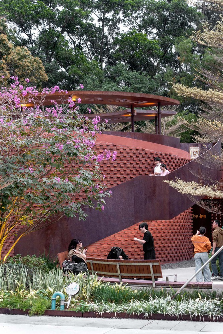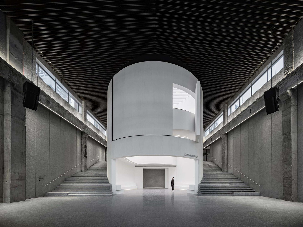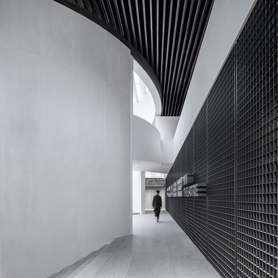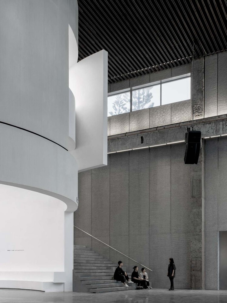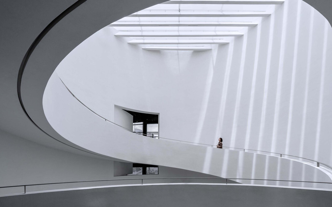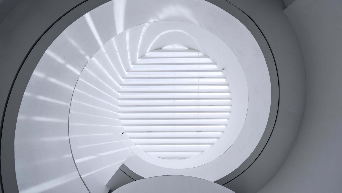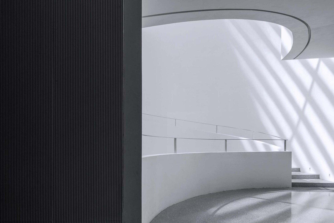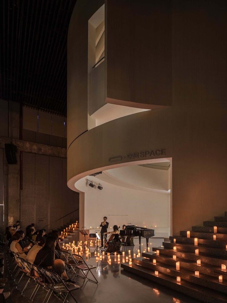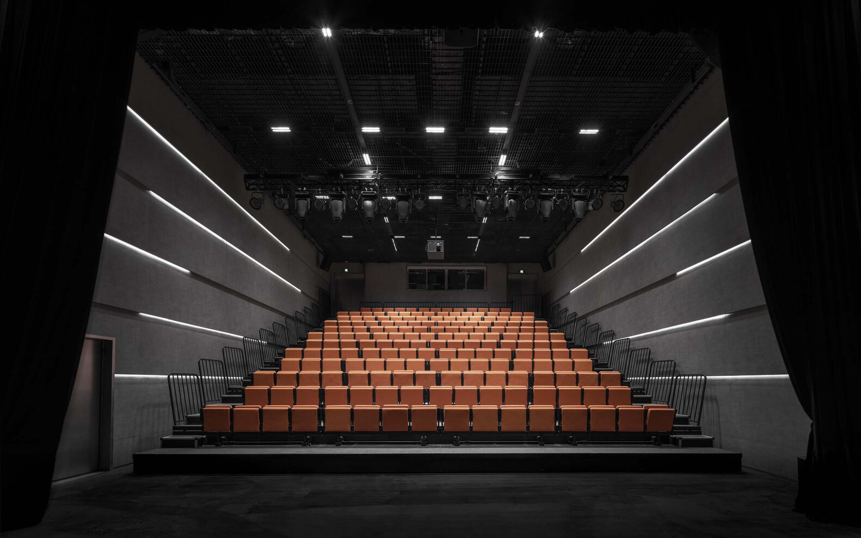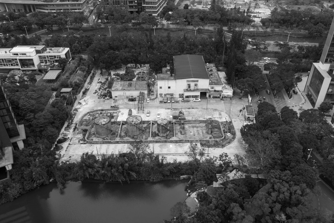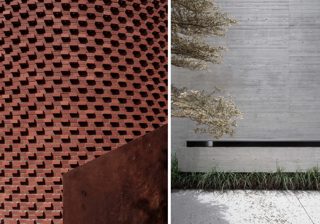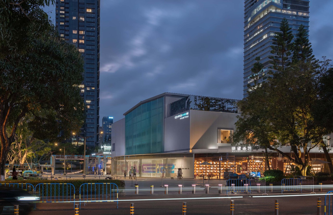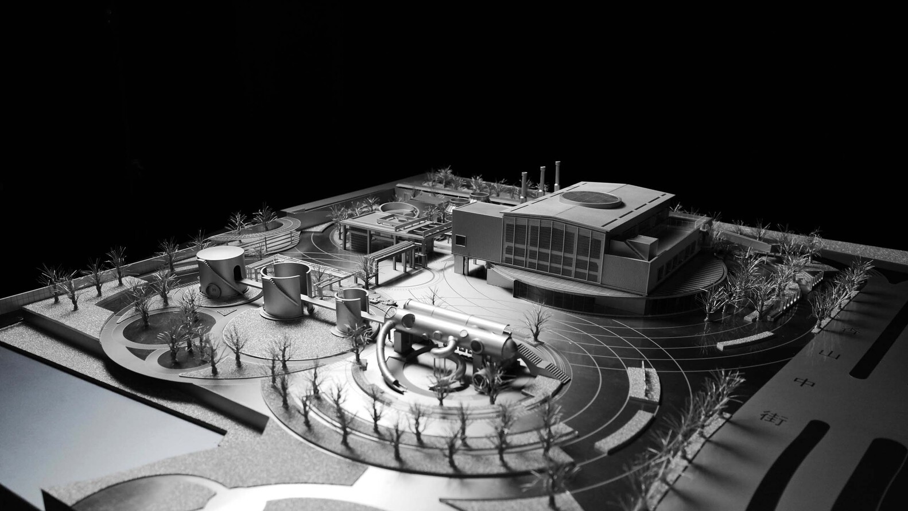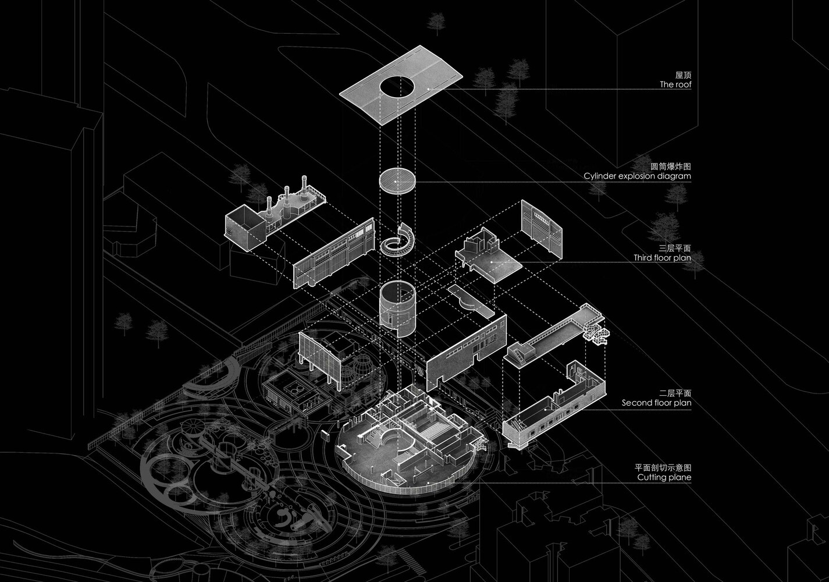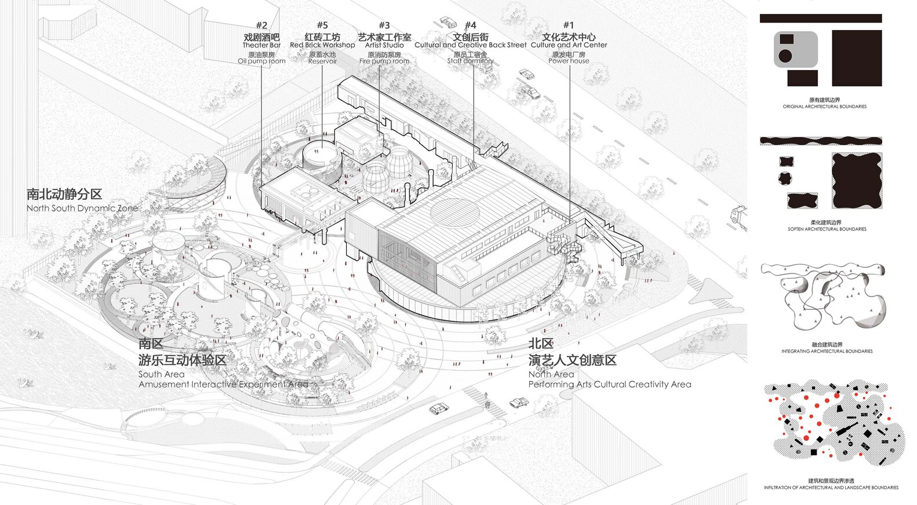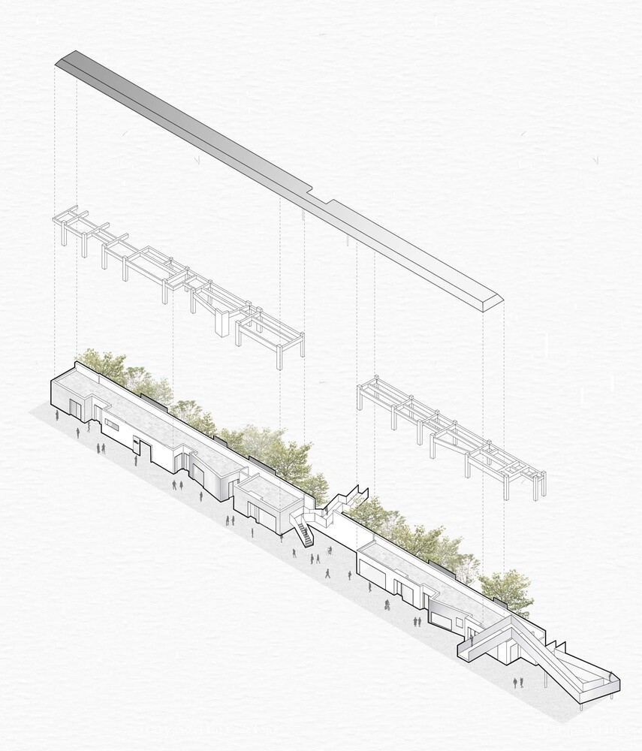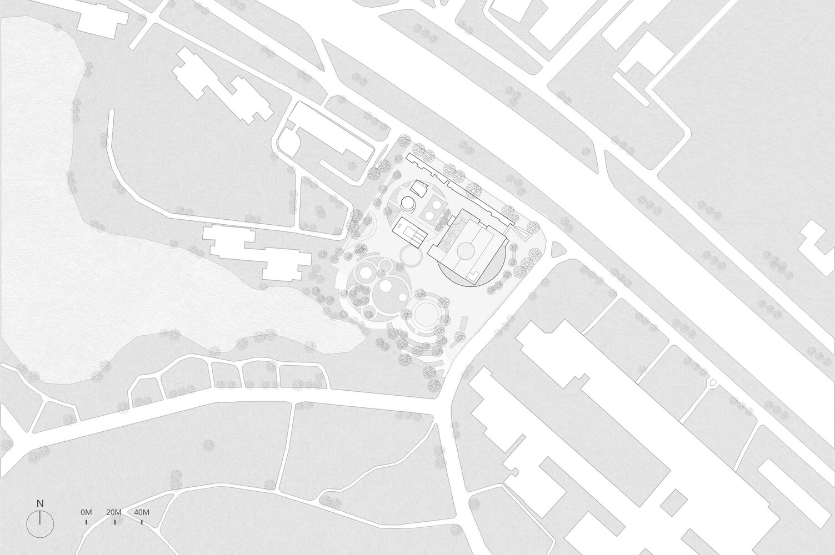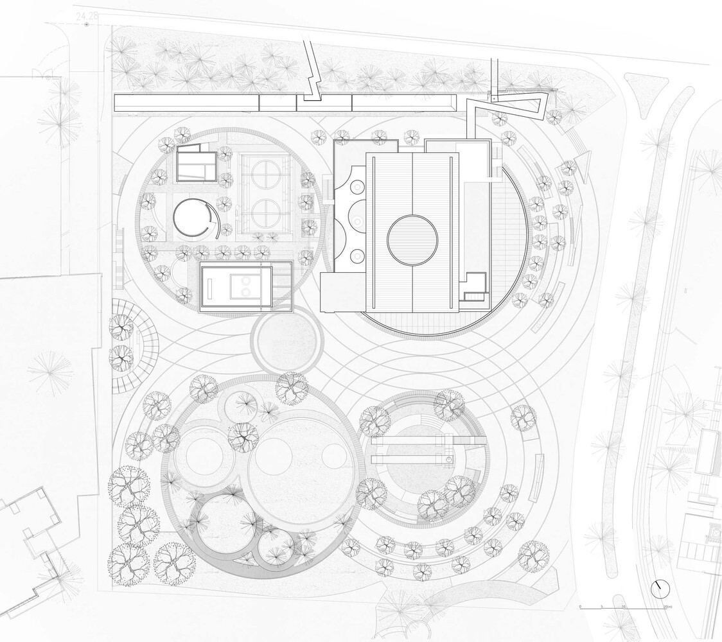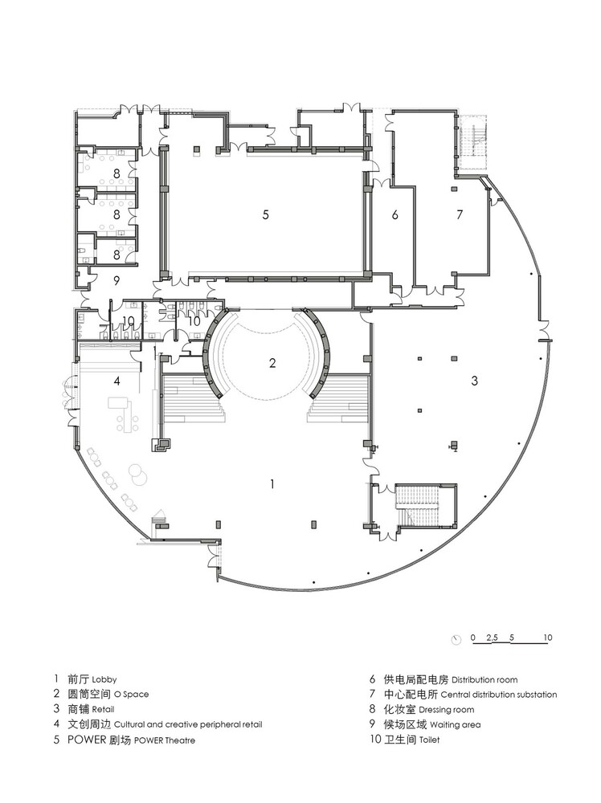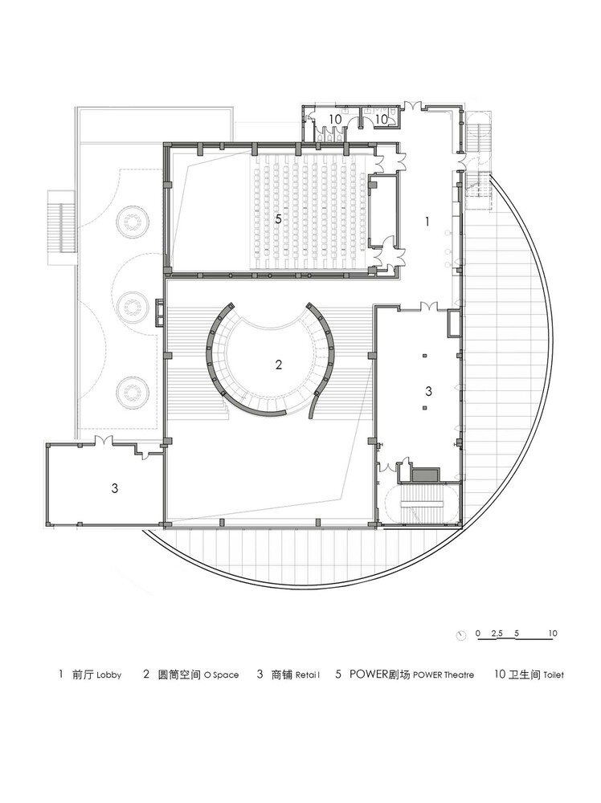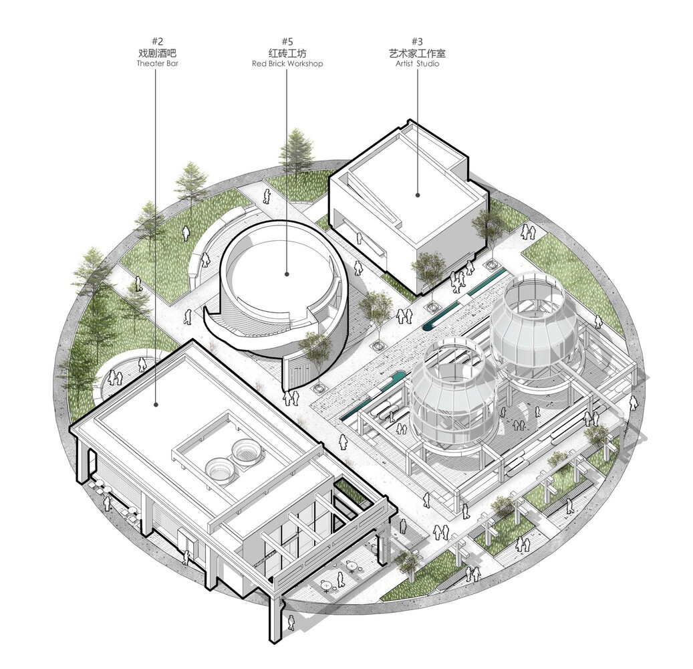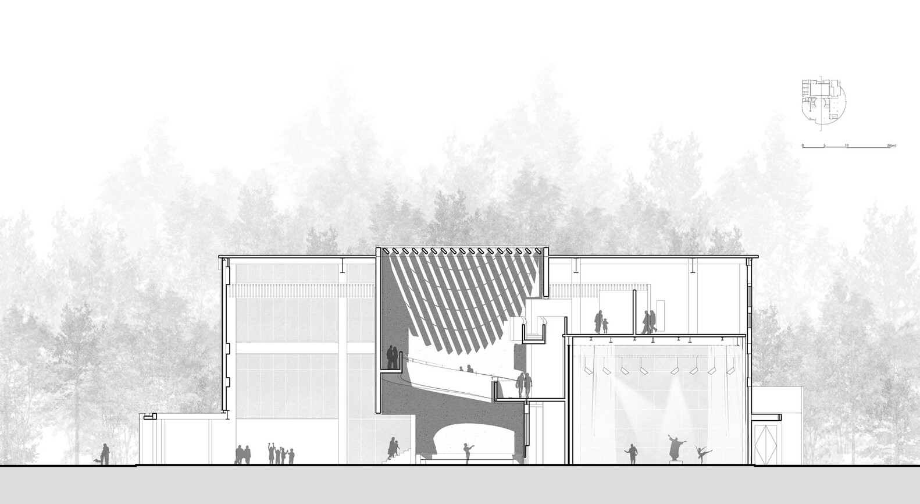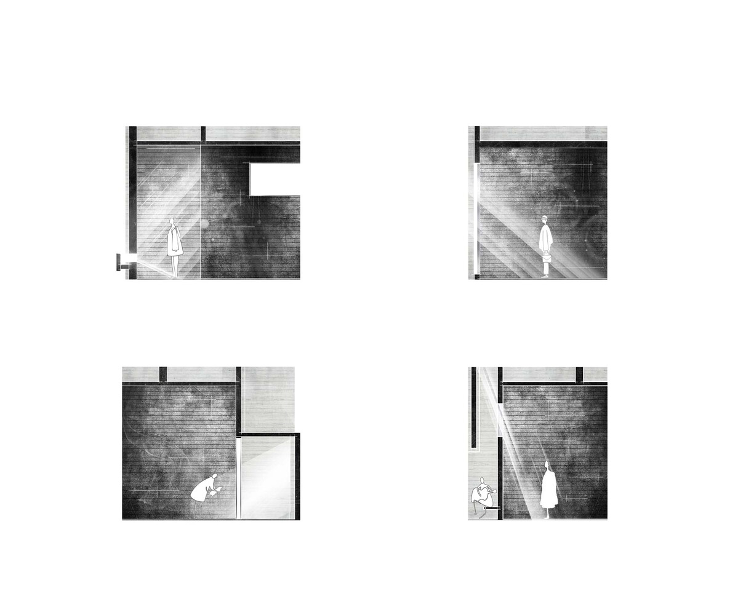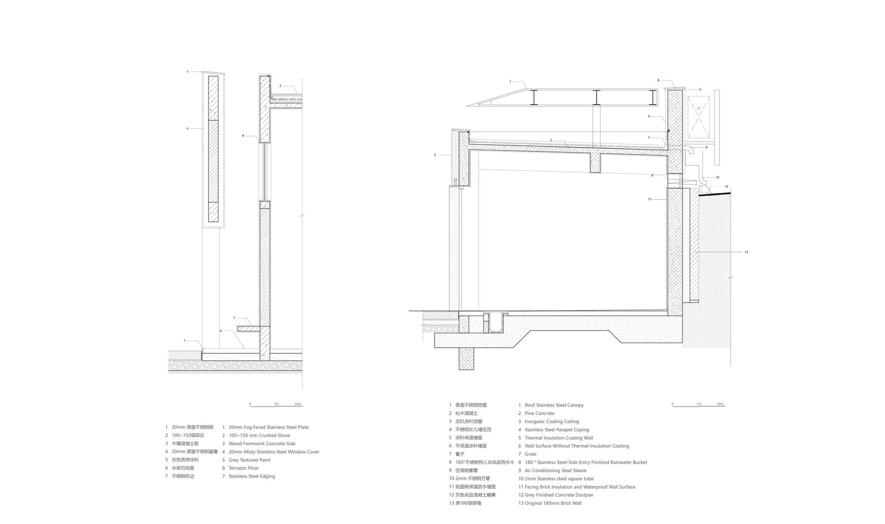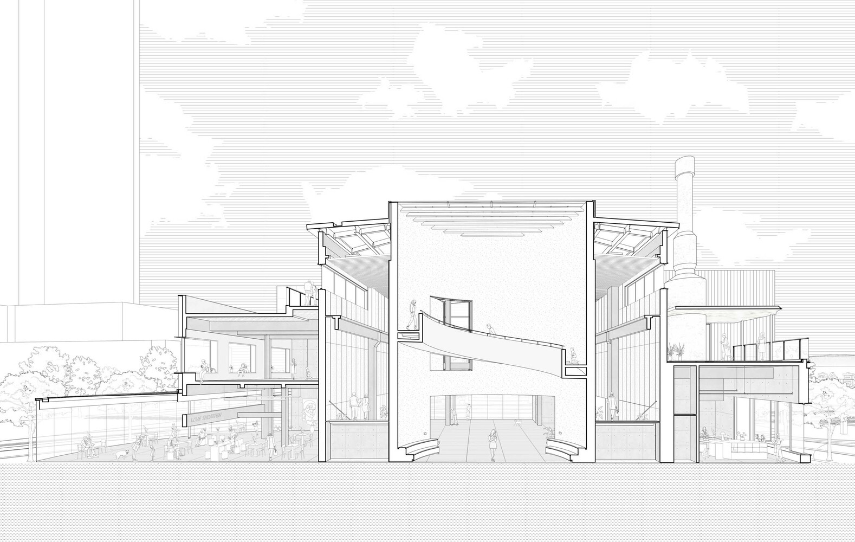O·POWER Culture & Arts Centre: Reviving the Spirit of the Past for a Brighter Future
Nestled in the northern part of the Overseas Chinese Town area in Nanshan District, Shenzhen, stands the Huazhong Power Plant, once a vital energy source during the rapid economic development of the Shenzhen Special Economic Zone. In 1989, when the Overseas Chinese Town area faced a severe power shortage, the Huazhong Power Plant came to the rescue by providing electricity through heavy oil power generation.
However, as urban development and environmental protection became increasingly important, the plant was officially retired in 2006. Today, the Huazhong Power Plant remains a treasured industrial relic, holding memories of the old residents and symbolizing the collective spirit of an era that propelled Shenzhen’s growth.
O·POWER Culture & Arts Centre’s Design Concept
Recognizing this site’s historical significance and potential, the ambitious Huazhong Power Plant renovation project sets out to create the O·POWER Culture & Arts Centre, a beacon of culture, art, and community integration within the Overseas Chinese Town area. It aims to convert an erstwhile energy center into an urban living room and a creative humanistic hub, breathing new life into the city and fostering a sense of community spirit.
The rejuvenation of the O·POWER Culture & Arts Centre diverges from conventional renovation projects. The landscape’s theme and color scheme were thoughtfully determined from the project’s inception. Throughout the redesign, the primary focus remained on unearthing and recreating the place’s spirit on its existing foundation, striking a harmonious balance between the site’s environmental constraints and practical, functional needs, and artfully blending with the surrounding landscape elements.
Strategically positioned at the interface of the city, nature, and the community, the O·POWER Culture & Arts Centre is a vital northern gateway and a connecting bridge within the Overseas Chinese Town area. Based on the project’s historical and future development potential, the design envisions it as a cultural vanguard and an artistic nucleus of the Overseas Chinese Town area. The objective is to transform the former power plant into a dynamic space that engages and empowers the community, ultimately activating the artistic and cultural ecosystem of the entire urban area.
Central to the O·POWER Culture & Arts Centre’s design concept is the retention and intervention approach, which divides the entire plot into a dynamic southern zone and a static northern zone along the north-south axis. The southern area caters to recreational activities, interactive experiences, and child-friendly facilities. At the same time, the north site focuses on performing arts and cultural creativity, housing multifunctional theaters, concerts, and community cultural events.
The design emphasizes public space creation and architectural openness to breathe life into the existing industrial relics within the power plant. By softening architectural boundaries and incorporating transparent glass circular areas, external staircases, and gray spaces, the design crafts a vibrant “micro-urban structure” within the park.
The centerpiece of the O·POWER Culture & Arts Centre is the O space, a cylindrical structure inspired by the oil tank forms found in the southern area of the power plant. Engaging in a visual “dialogue” with the outdoor oil tanks, the cylindrical structure serves as a new spiritual and core guiding space. Clad in UHPC (Ultra-High-Performance Concrete) façade, the O space mitigates the impact of additional structures on the interior space, dividing the high-ceiling space of the plant into the multifunctional O space and the POWER Theater. This flexible theater space can host immersive performances, art exhibitions, and other functions, effectively becoming a hub for innovation and experimentation in the performing arts.
While preserving the old power plant’s heritage, the design cleverly integrates modern elements into the space. The foyer walls on either side of the O space are covered with sound-absorbing foam aluminum, ensuring the exhibition space meets requirements for absolute purity and physical properties. Original factory crane beams and exposed primary structural elements add an intriguing juxtaposition of old and new, symbolizing the power plant’s memory within the overall space.
Continuing the transformation, buildings #2, #3, and #5, formerly the power plant’s oil pump house, fire pump house, and circular water reservoir, respectively, now form an enclosure with the “Water Tower” (formerly the cooling tower), collectively creating the Cool Playground.
The renovated Theater Bar (#2) showcases the strength and weathered charm of the original industrial heritage through exposed main beam-column structures and crane equipment. Meanwhile, the Brick Workshop (#5) integrates a curved entrance wall and an external circular staircase made of rusted steel plates, creating an organic continuous space and restoring the architectural form with porous red ceramic bricks. In a nod to the past and an awakening of the place’s spirit, the Artist Studio (#3) features two slanted walls that incorporate recesses and tall side windows to bring in natural light, symbolizing the transition from the power plant’s “physical power” to the present’s “artistic power.”
As the Huazhong Power Plant transforms into the O·POWER Culture & Arts Centre, the project celebrates a journey from a mere “physical power plant” to a thriving “spiritual electric field.” The O·POWER Culture & Arts Centre’s designs empower the place, allowing industrial heritage buildings to evolve into active participants and leaders in urban development.
With the O·POWER Culture & Arts Centre’s revival, a humanitarian approach underscores the project’s mission – to create a space that fosters a sense of community, rekindles the spirit of the past, and propels Shenzhen’s cultural and artistic landscape to new heights. By weaving together history, art, and community, the O·POWER Culture & Arts Centre embodies the essence of humanitarianism, enriching lives and inspiring a brighter future for all.
Project Info:
- Architects: Shenzhen Huahui Design
- Area: 3670 m²
- Year: 2022
- Photographs: ZC Architectural Photography Studio
- Design Principal: Cheng Xiao
- Project Architect: Ziyun Mai
- Design Team: Yiling Fu, Jiajia Dai
- Structural Team: Mu Xu, Tingting Zhao, Changfa Li
- Landscape Design: Lab D+H SH
- Interior Design: Shenzhen Huahui Design X+ STUDIO
- Interior Construction Design: Wenge Space Design (Shenzhen)
- Structural & Mep & Construction Documents Design: Shenzhen ZongJian Architecture Design
- Lighting Consultant: zdp (z design & planning)
- Curtain Wall Consultant: PAG Façades
- Signage Design: Benzhi Design
- Construction: Shenzhen OCT Cultural Property Investment Co., Ltd.
- Client: OCT South China Group
- City: Shenzhen
- Country: China
© ZC Architectural Photography Studio
© ZC Architectural Photography Studio
© ZC Architectural Photography Studio
© ZC Architectural Photography Studio
© ZC Architectural Photography Studio
© ZC Architectural Photography Studio
© ZC Architectural Photography Studio
© ZC Architectural Photography Studio
© ZC Architectural Photography Studio
© ZC Architectural Photography Studio
© ZC Architectural Photography Studio
© ZC Architectural Photography Studio
© ZC Architectural Photography Studio
© ZC Architectural Photography Studio
© ZC Architectural Photography Studio
© ZC Architectural Photography Studio
© ZC Architectural Photography Studio
© ZC Architectural Photography Studio
© ZC Architectural Photography Studio
© ZC Architectural Photography Studio
© ZC Architectural Photography Studio
© ZC Architectural Photography Studio
© ZC Architectural Photography Studio
© ZC Architectural Photography Studio
© ZC Architectural Photography Studio
© ZC Architectural Photography Studio
© ZC Architectural Photography Studio
© ZC Architectural Photography Studio
© ZC Architectural Photography Studio
© ZC Architectural Photography Studio
© ZC Architectural Photography Studio
© ZC Architectural Photography Studio
© ZC Architectural Photography Studio
© ZC Architectural Photography Studio
© ZC Architectural Photography Studio
© ZC Architectural Photography Studio
© ZC Architectural Photography Studio
© ZC Architectural Photography Studio
© ZC Architectural Photography Studio
© ZC Architectural Photography Studio
Model. © Shenzhen Huahui Design
Exploded Diagram. © Shenzhen Huahui Design
Renovation Strategies. © Shenzhen Huahui Design
Axonometric. © Shenzhen Huahui Design
Site Plan. © Shenzhen Huahui Design
Master Plan. © Shenzhen Huahui Design
GF Plan. © Shenzhen Huahui Design
2F Plan. © Shenzhen Huahui Design
Axonometric. © Shenzhen Huahui Design
Section. © Shenzhen Huahui Design
Section. © Shenzhen Huahui Design
Section. © Shenzhen Huahui Design
Perspective Section. © Shenzhen Huahui Design


