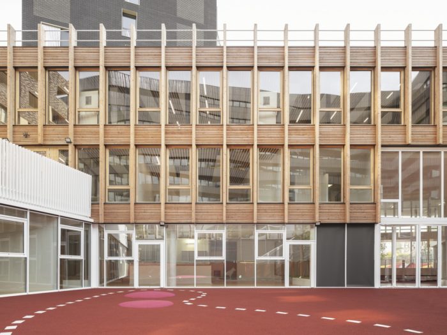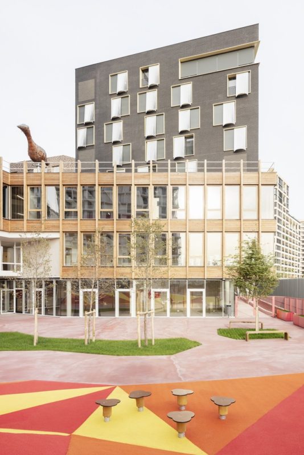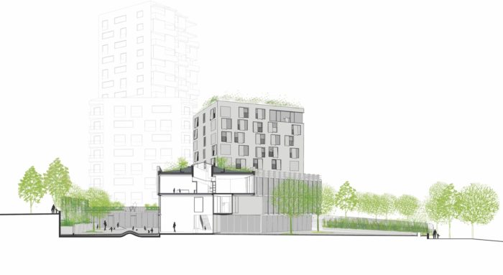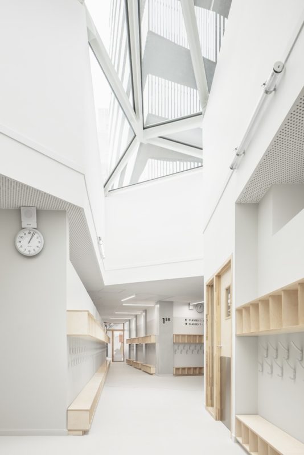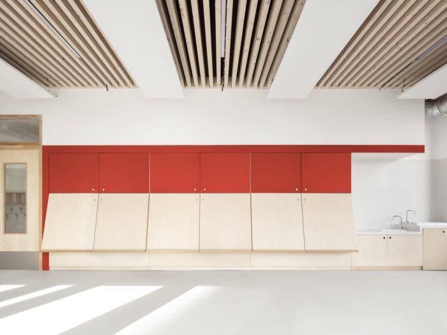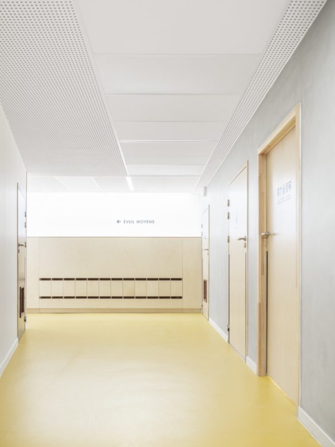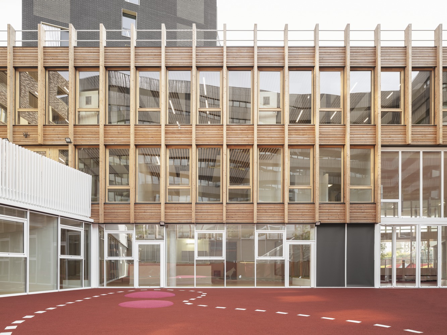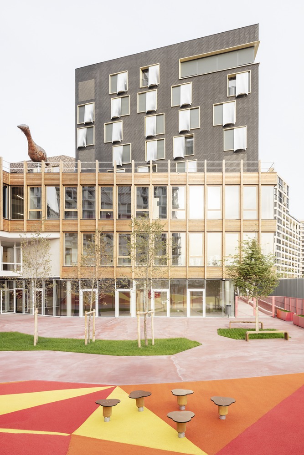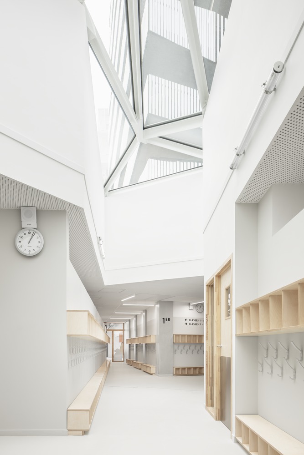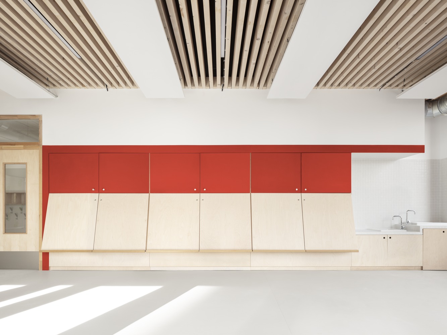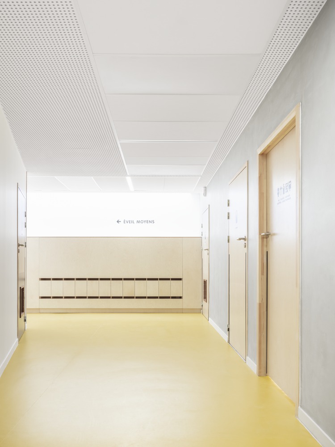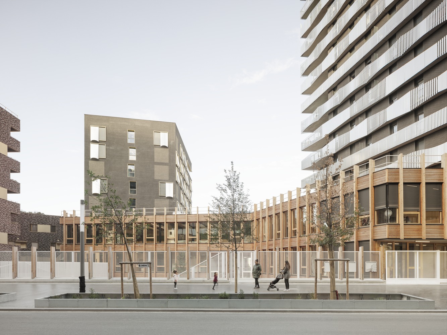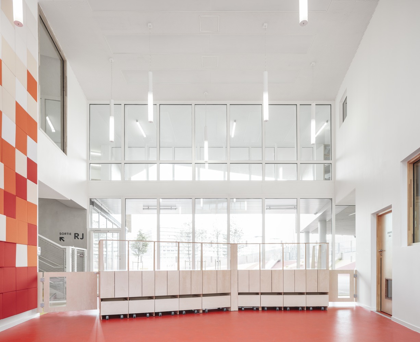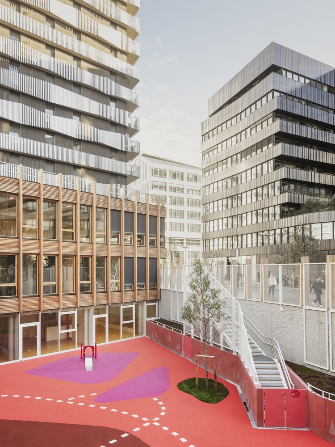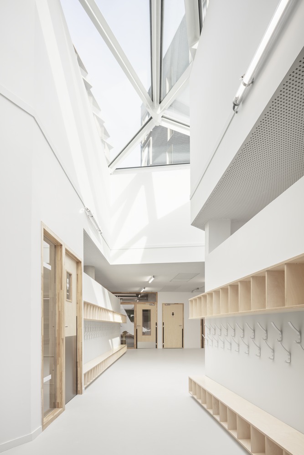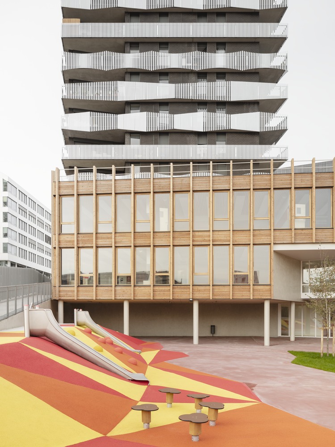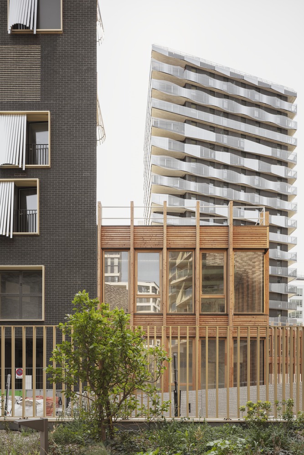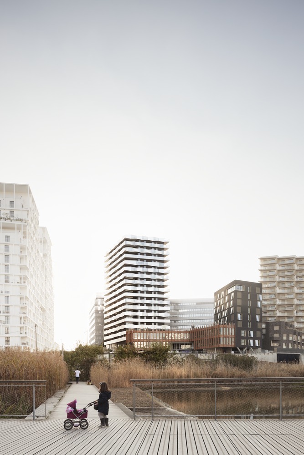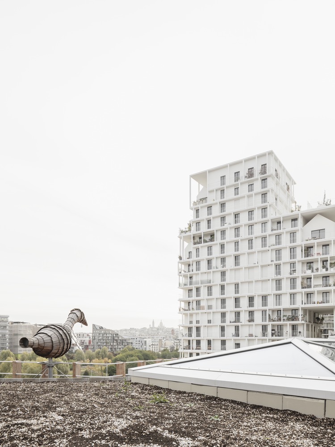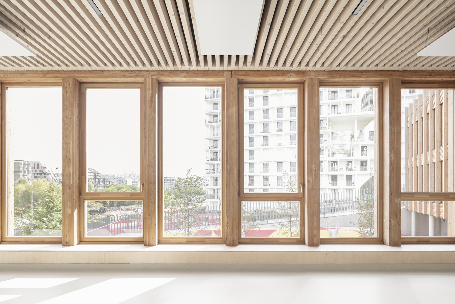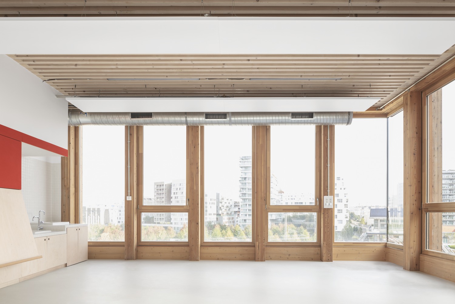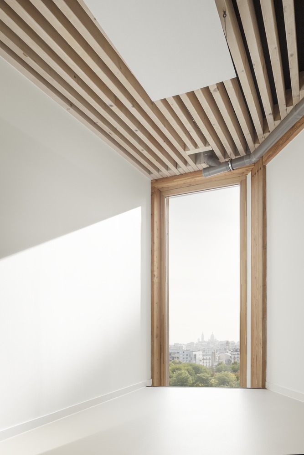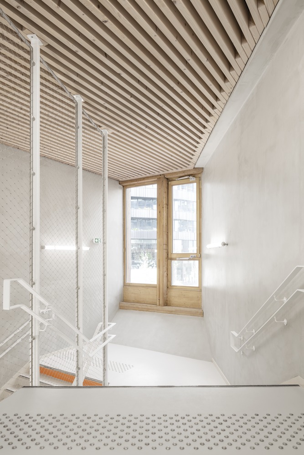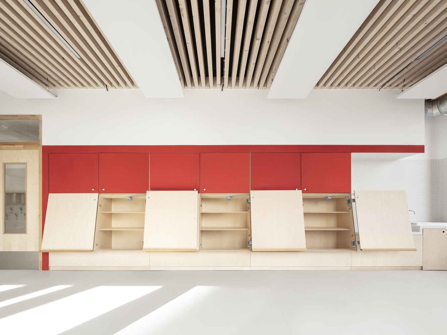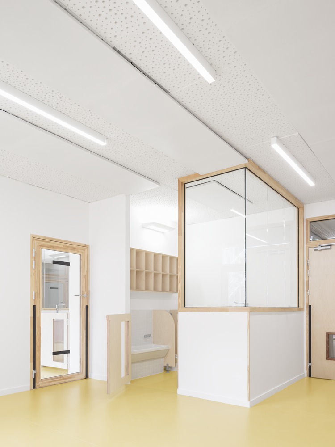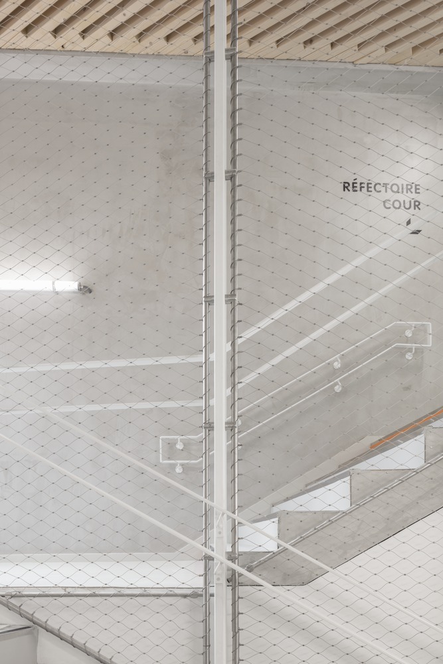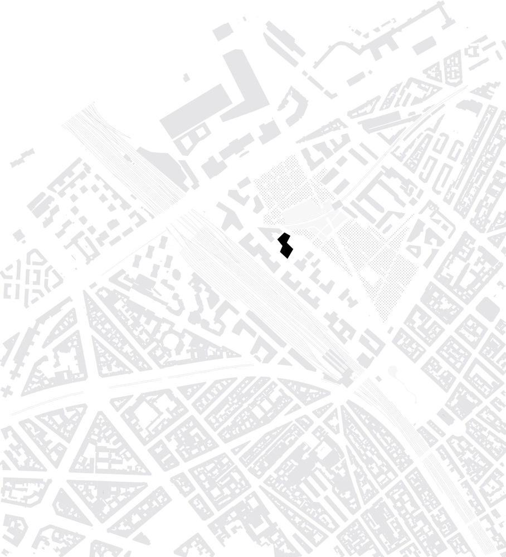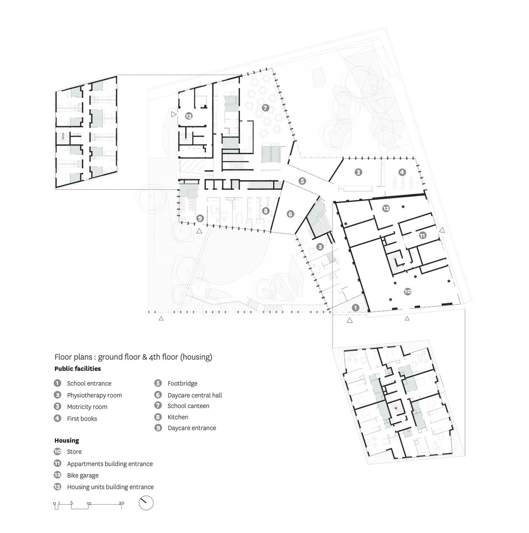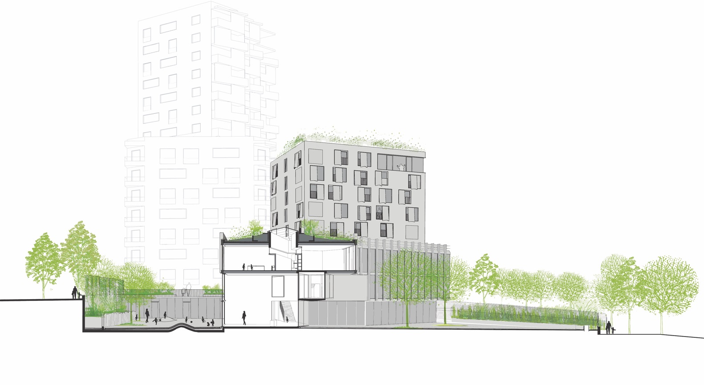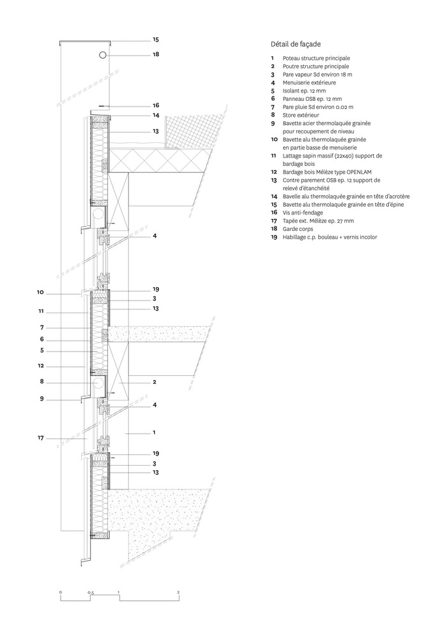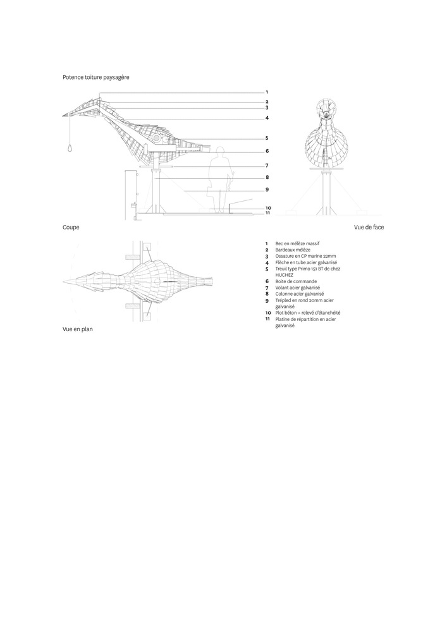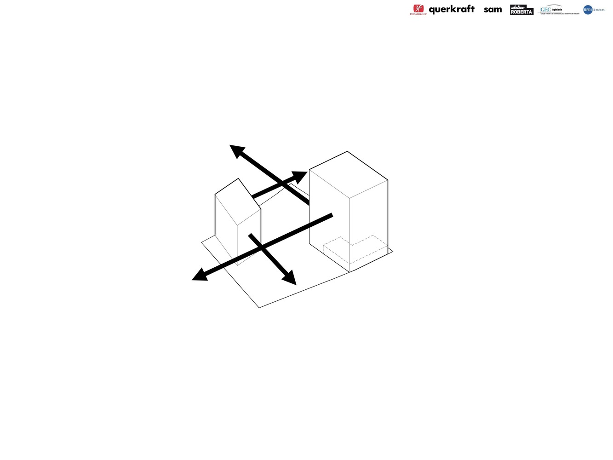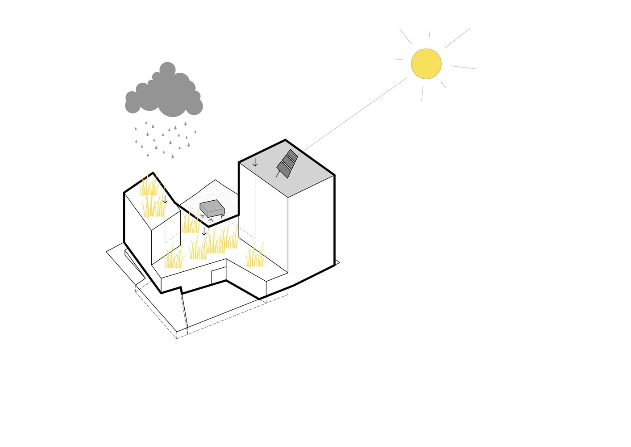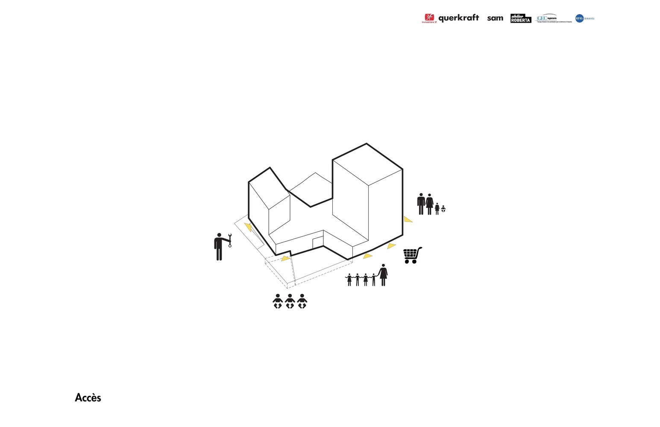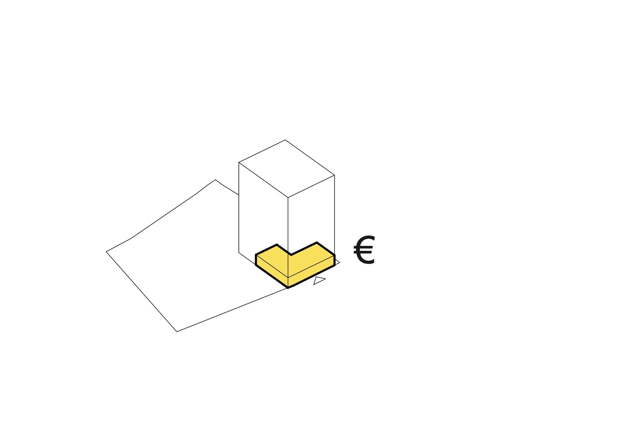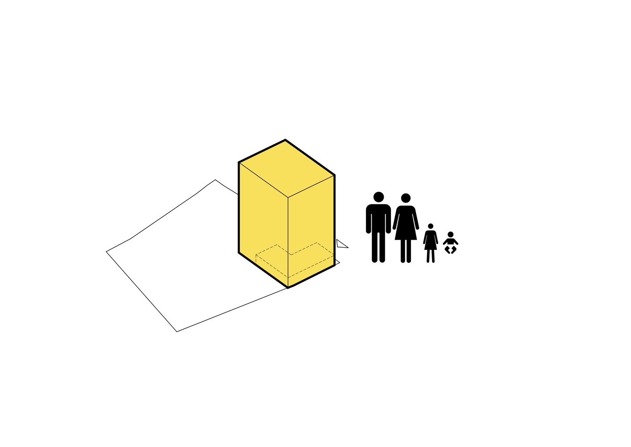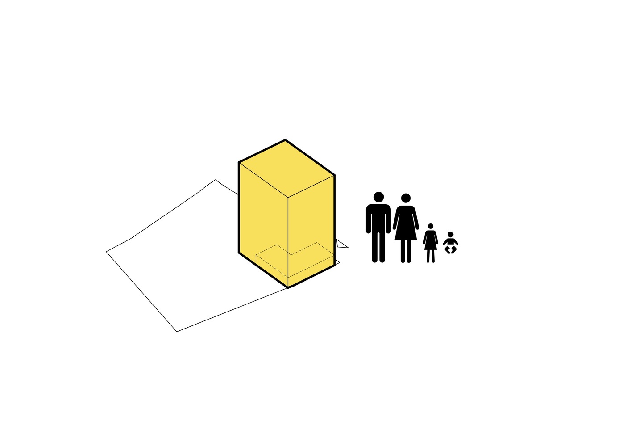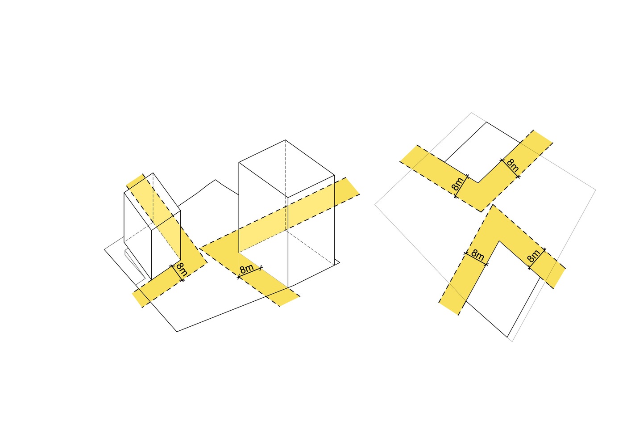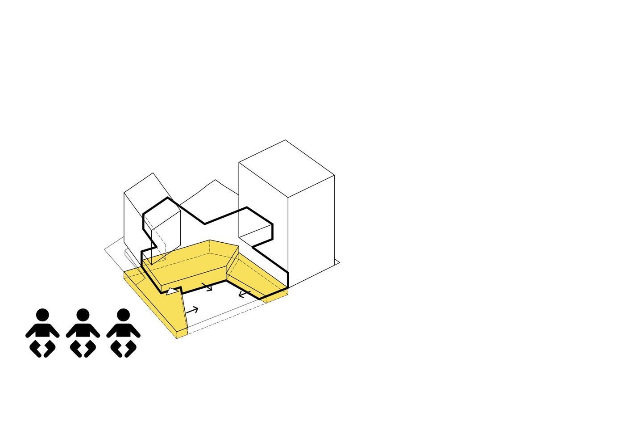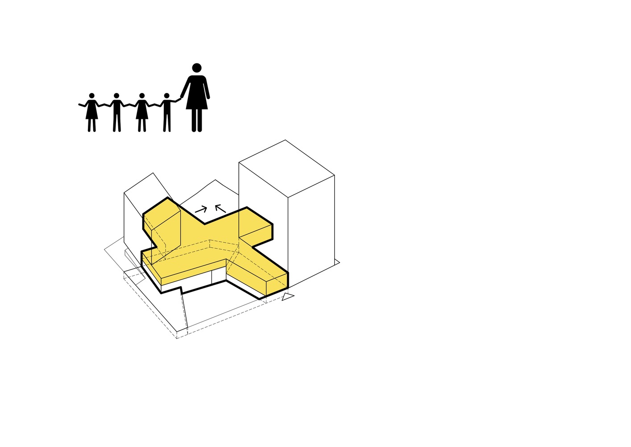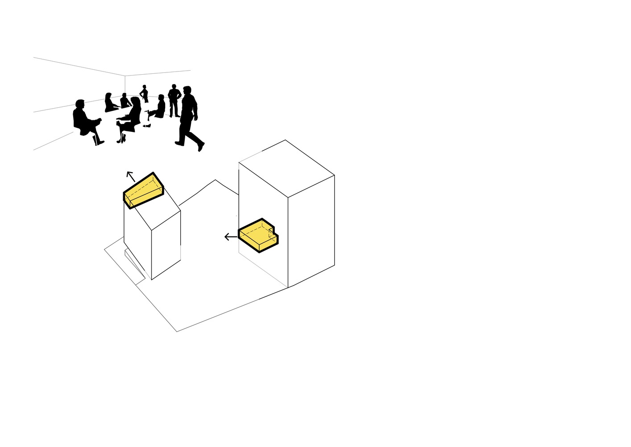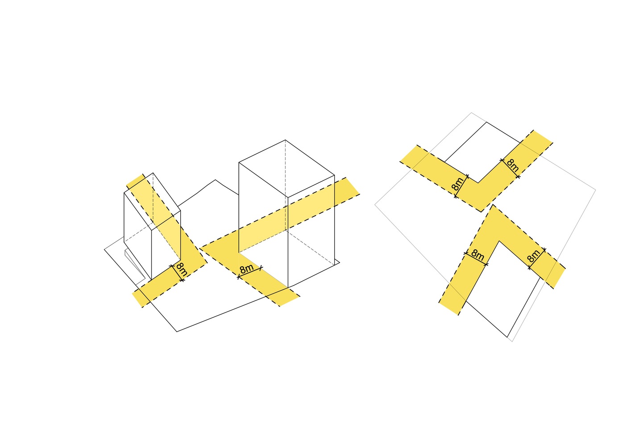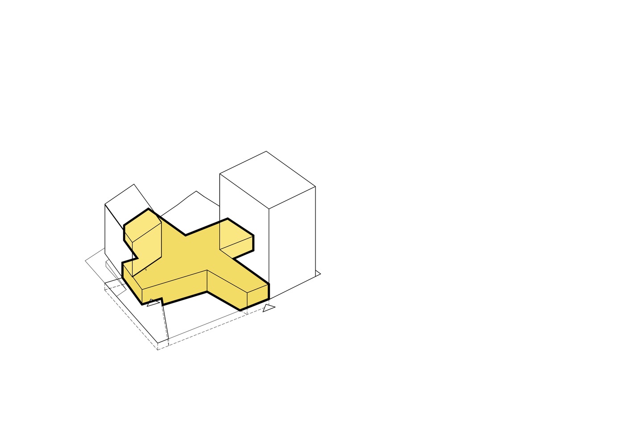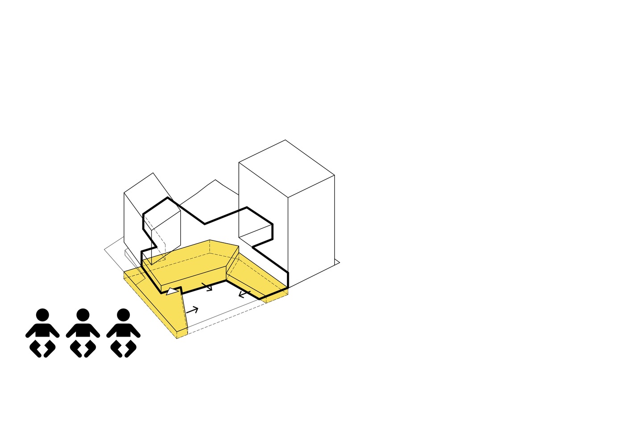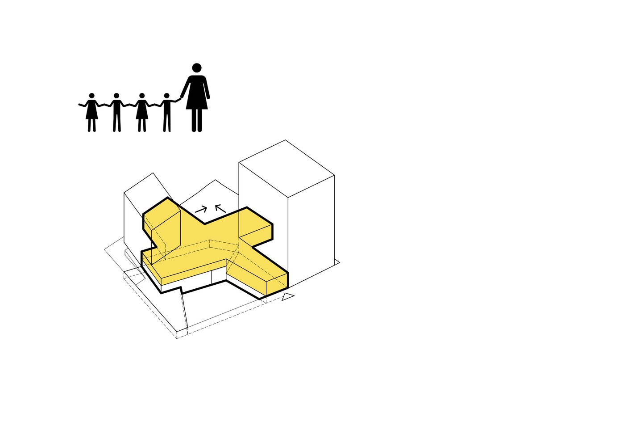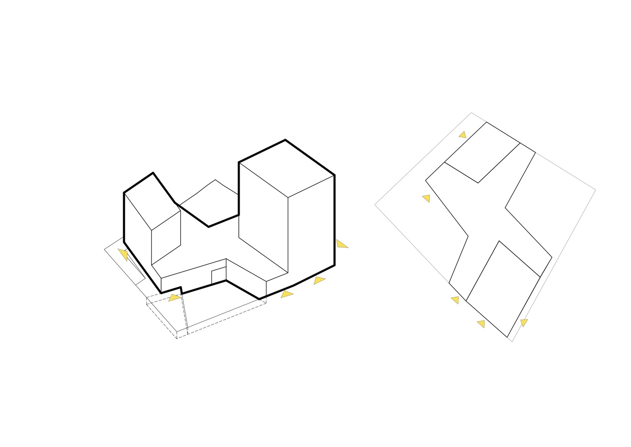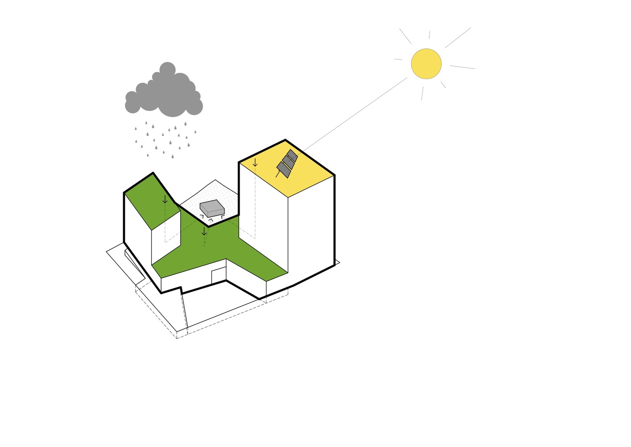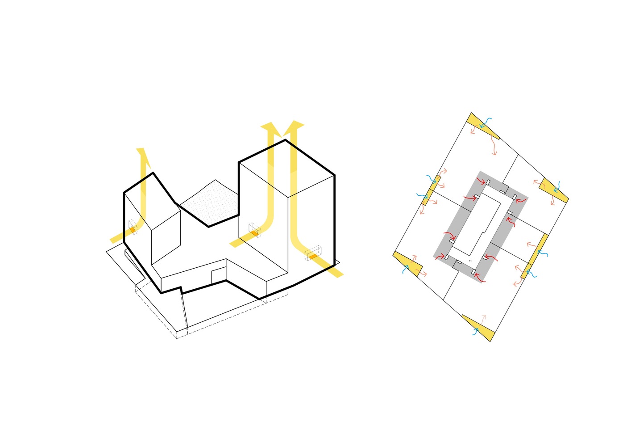More than 133 acres (54 hectares) of open space make up the Clichy-Batignolles urban redevelopment area. Located in Paris’s 17th arrondissement, O6A LOT Housing is one of the city’s highest-profile urban projects at the moment. Because of its proximity to the Saint Lazare train station and the nearby beltway, the area has a long history of use as a hub for logistics and transportation.
Thus, the endeavor’s importance is best captured by creating a densely constructed environment for this area. As a result, the potential exists for integrating this formerly disconnected railway site into a much-requested urban coherence.
O6A LOT Housing’s Concept
The neighborhood is built within Martin Luther King Park, spanning its entire length and terminating with the landmark Paris Courthouse, which looks down on its location from the north. The 6A parcel is a crucial part of this urban enterprise because of its position between the green space and the populated Mstislav Rostropovitch Road to the west.
Defining the O6A LOT Housing project relies heavily on answering how the two areas connect and what kinds of views are formed between them. An analytical layout is developed after carefully considering the thematic and site limitations.
The project’s primary objective is to improve the school’s and daycare’s recreational spaces by increasing their size and exposure to sunlight and densifying the dwelling areas, and making the most of the site’s legal potential led to cluster flats into two towers that would reach a maximum height of 50 meters. These two buildings face north and south on the property’s diagonal, maximizing sunlight in both play areas. At day’s end, the kindergarten’s roof will be the only part of the building that the tower’s shade touches.
The decision to use high-quality building supplies meant a finish coat wasn’t necessary. Cutting money by forgoing interior embellishment allowed the building to have an exceptionally stately front. Materials retain their inherent attractiveness, and their intended purposes become immediately apparent. The building’s technical features are purposefully left on display. For instance, the decision to expose the raw concrete walls highlights their importance as an integral part of the O6A LOT Housing building.
The underlying idea at play in O6A LOT Housing is an effort toward truthfulness in the building. Explicitly displaying the structure’s technological components and structural minimalism. The kindergarten and elementary school’s wooden framework follows the same design principle. When planning both the elementary school and the kindergarten, the design team had a single overarching goal: to maximize the practical use of areas that may otherwise be considered unimportant.
When students work in smaller groups, the hallway outside the classroom might serve as an additional meeting space. The architects’ goal is to maximize the potential use of each room by making it suitable for various purposes. The intended functionality of the O6A LOT Housing structure is enduring adaptation and flexibility over time.
Project Info:
- Architects: Querkraft, SAM Architecture
- Area: 9554 m²
- Year: 2019
- Photographs: Schnepp Renou
- Manufacturers: Jakob, Forbo Flooring Systems, CBS-CBT, Digitex, Lifteam, Nora
- Lead Architects: Querkraft
- Landscape: Atelier Roberta
- Construction Management: Karawitz
- Design Team: Querkraft + SAM Architecture
- Clients: City of Paris + I3F
- Engineering: GEC + RFR éléments
- City: Paris
- Country: France
© Schnepp Renou
© Schnepp Renou
© Schnepp Renou
© Schnepp Renou
© Schnepp Renou
© Schnepp Renou
© Schnepp Renou
© Schnepp Renou
© Schnepp Renou
© Schnepp Renou
© Schnepp Renou
© Schnepp Renou
© Schnepp Renou
© Schnepp Renou
© Schnepp Renou
© Schnepp Renou
© Schnepp Renou
© Schnepp Renou
© Schnepp Renou
© Schnepp Renou
© Schnepp Renou
Plan masse situation. © SAM architecture + Querkraft
Ground floor & 4th floor plan (housing). © SAM architecture + Querkraft
Perspective section. © SAM architecture + Querkraft
Façade detail. © SAM architecture + Querkraft
Bird detail. © SAM architecture + Querkraft
Scheme. © SAM architecture + Querkraft
Scheme - environment. © SAM architecture + Querkraft
Scheme - acces. © SAM architecture + Querkraft
Scheme proposition 01. © SAM architecture + Querkraft
Scheme proposition 02.© SAM architecture + Querkraft
Scheme proposition 03. © SAM architecture + Querkraft
Scheme proposition 04. © SAM architecture + Querkraft
Scheme proposition 05. © SAM architecture + Querkraft
Scheme proposition 06. © SAM architecture + Querkraft
Scheme proposition 07. © SAM architecture + Querkraft
Scheme proposition 08. © SAM architecture + Querkraft
Scheme proposition 09. © SAM architecture + Querkraft
Scheme proposition 10. © SAM architecture + Querkraft
Scheme proposition 11. © SAM architecture + Querkraft
Scheme proposition 12. © SAM architecture + Querkraft
Scheme proposition 13. © SAM architecture + Querkraft
Scheme proposition 14. © SAM architecture + Querkraft
Scheme proposition 15. © SAM architecture + Querkraft
Scheme proposition 16. © SAM architecture + Querkraft
Scheme proposition 17. © SAM architecture + Querkraft
Scheme proposition 18. © SAM architecture + Querkraft


