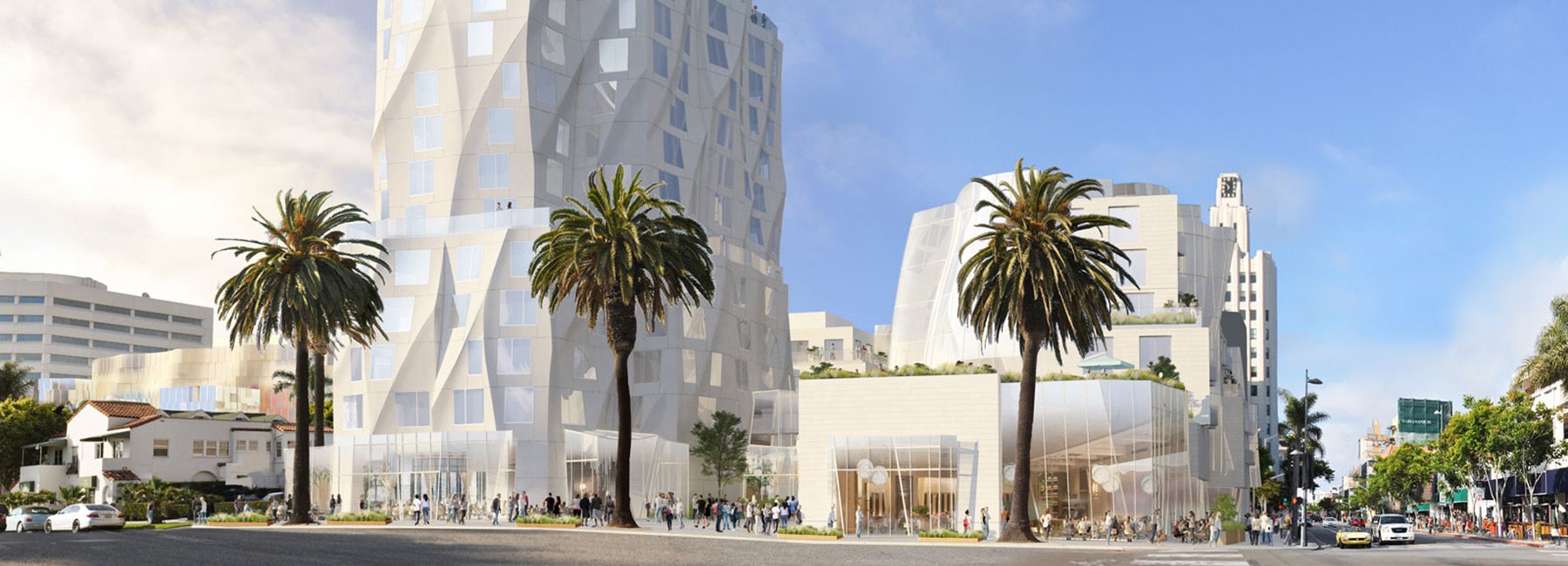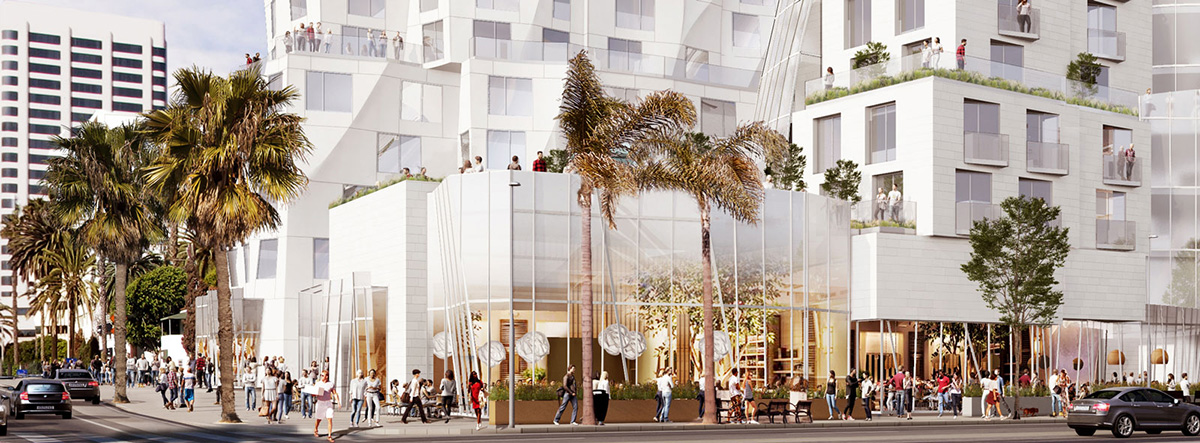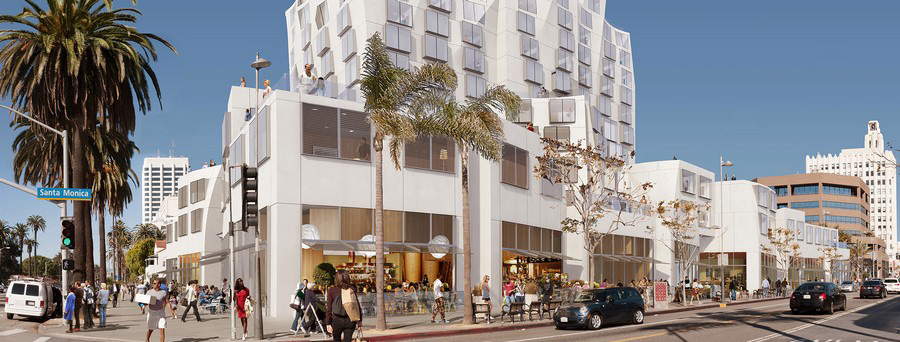Another set of renderings have been lately released by Frank Gehry for the Ocean Avenue mixed-use building in Santa Monica, California. The renderings show the modified design after the 22-floor tower was cut short to contain 12 floors only. Modifications were made to the Ocean Avenue tower in compliance with the city’s new construction code for downtown buildings which requires them to be around 4 or 5-storeys-high.
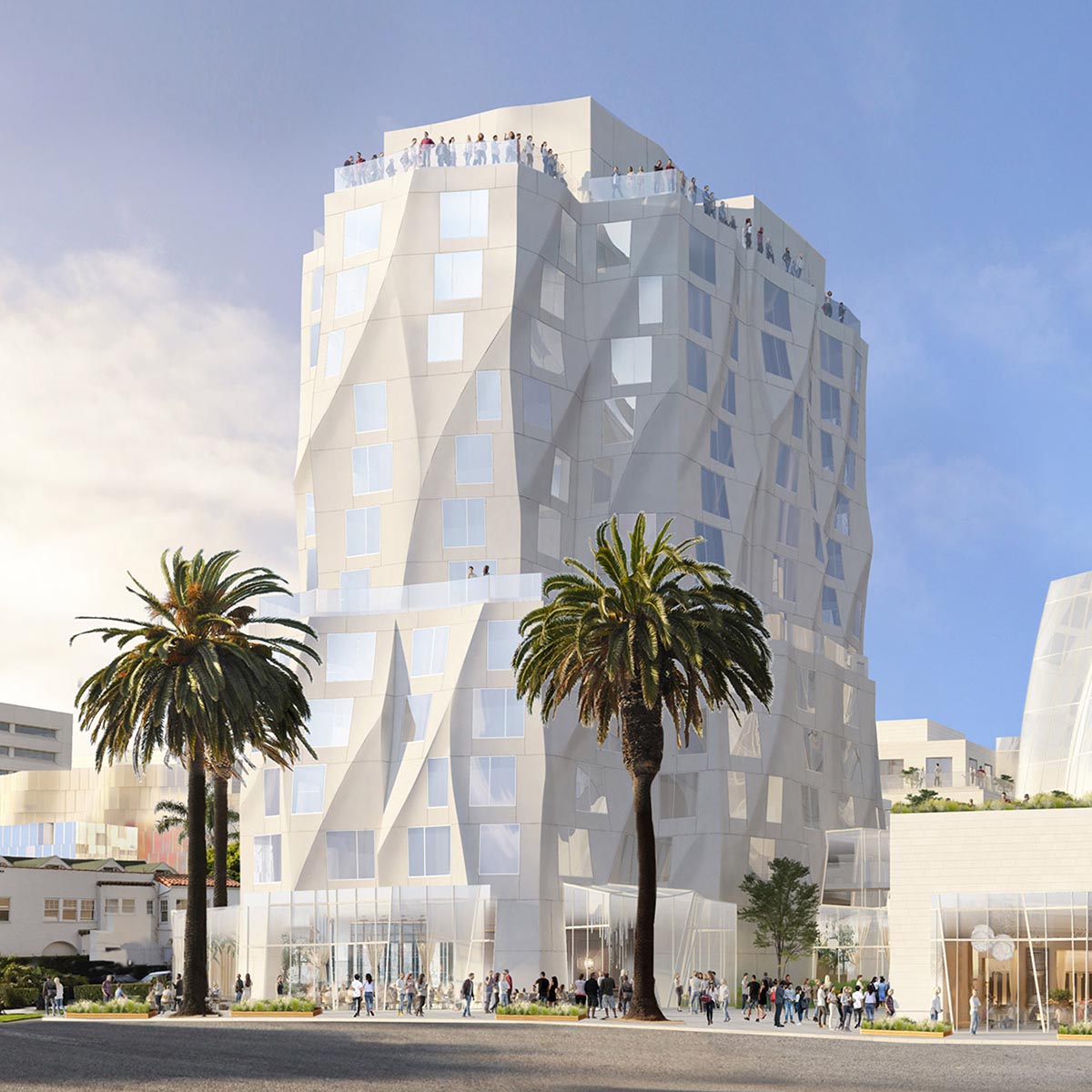
© Gehry Partners, LLP, courtesy of the ocean avenue project
In addition to the clipped tower, the recent renderings feature another short tower just across the first one. While the first tower will house the hotel, the second one will encompass 79 residences. The two buildings will be linked together via a podium which will comprise a café, a bookstore, a museum, and several commercial spaces.
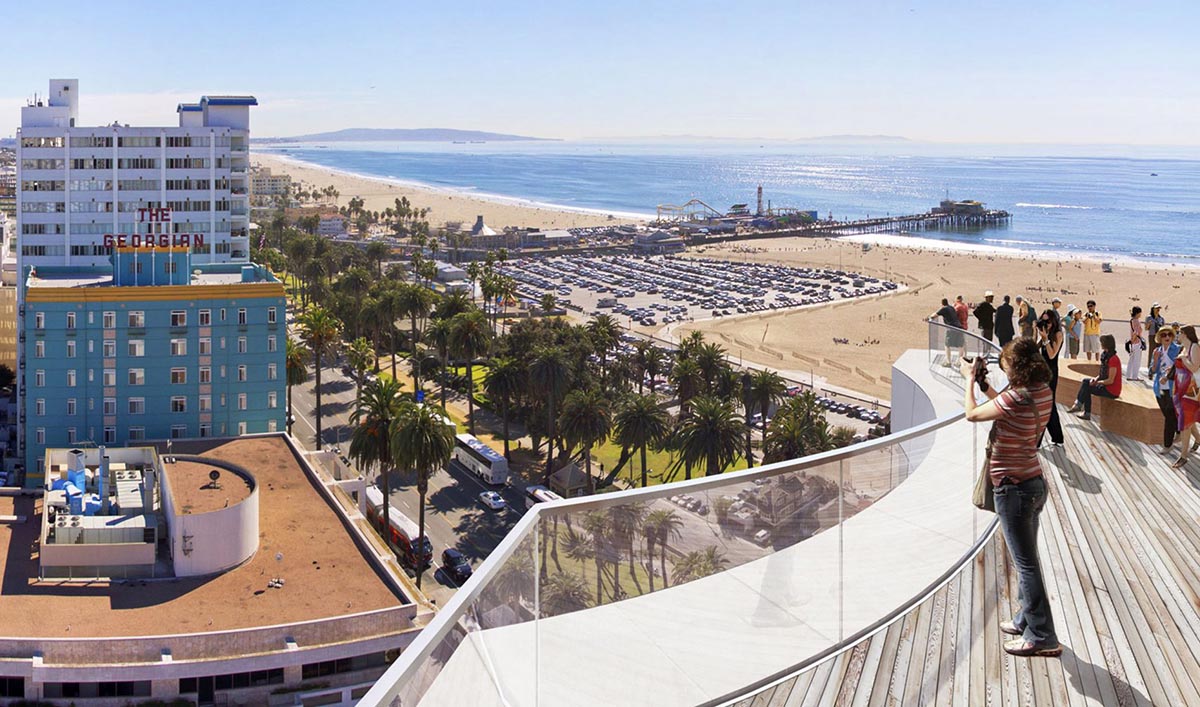
© Gehry Partners, LLP, courtesy of the ocean avenue project
Although the Downtown Community Plan of Santa Monica requires that buildings do not exceed the height of 84 feet, leniency is shown towards projects which fund the city’s development. Such projects could mount up to a height of 130 feet.
© Gehry Partners, LLP, courtesy of the ocean avenue project
© Gehry Partners, LLP, courtesy of the ocean avenue project
© Gehry Partners, LLP, courtesy of the ocean avenue project
© Gehry Partners, LLP, courtesy of the ocean avenue project
© Gehry Partners, LLP, courtesy of the ocean avenue project


