 This project has been voted as one of the top 6 projects out of 823 projects that we have received for Arch2O students week 6
This project has been voted as one of the top 6 projects out of 823 projects that we have received for Arch2O students week 6
The goal of this project was to implement the new into a given old european context. The site is located in the city of Vienna, not far away from its historical center. The structure of this bridge is composed of a series of arches that cross the canal from one side to another and connect with one another in specific points. Each arch is compossed of multiple precast concrete sections that are later being bonded on the construction site. Having a 30 meters long span, the arches have a height of about 80 cm at lowest points where the forces reach heighest values and about 30 cm height in the middle where the compression forces are lowest. A metal structure that forms the bridge itself is being hanged from the upper elements. The fixed points of the entire sturcture are the ones that touch the arches and the two walls in the extremes. A computational analyses was made in order to see how all interconnected elements react to internal and external forces.
The structure of this bridge is composed of a series of arches that cross the canal from one side to another and connect with one another in specific points. Each arch is compossed of multiple precast concrete sections that are later being bonded on the construction site. Having a 30 meters long span, the arches have a height of about 80 cm at lowest points where the forces reach heighest values and about 30 cm height in the middle where the compression forces are lowest. A metal structure that forms the bridge itself is being hanged from the upper elements. The fixed points of the entire sturcture are the ones that touch the arches and the two walls in the extremes. A computational analyses was made in order to see how all interconnected elements react to internal and external forces.

 While maintaining the principle of elegance, stepping aside from its sculptural tendency was an intention, so therefore function was added. Two small cafeterias and a storage room would make the bridge come to life on sunny days.
While maintaining the principle of elegance, stepping aside from its sculptural tendency was an intention, so therefore function was added. Two small cafeterias and a storage room would make the bridge come to life on sunny days.
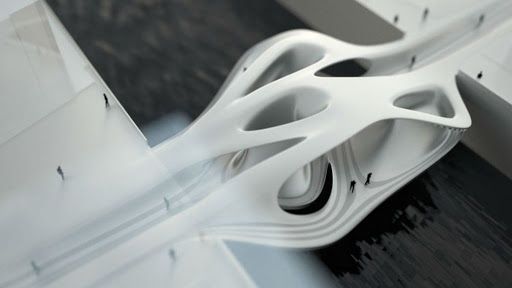
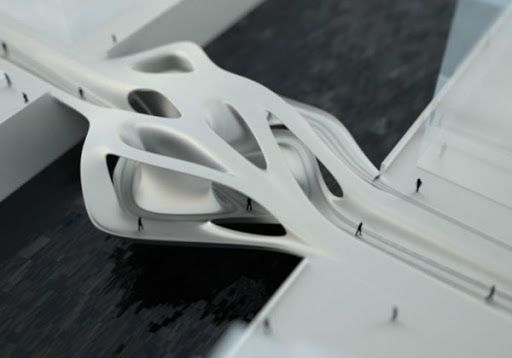
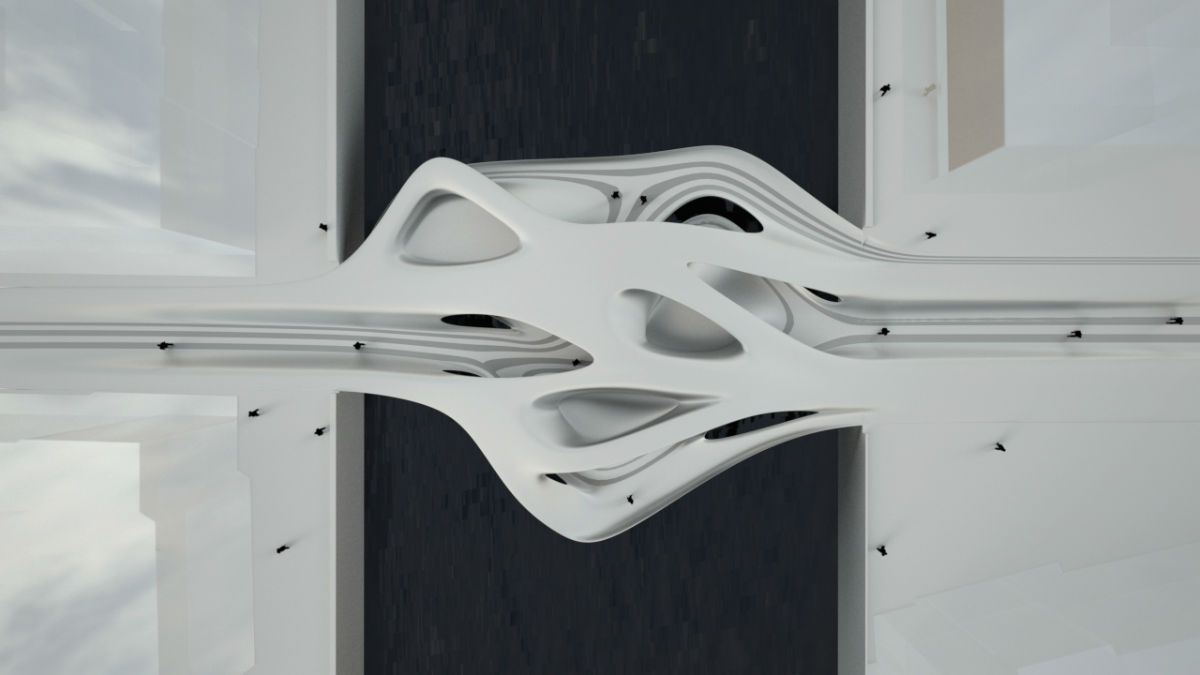
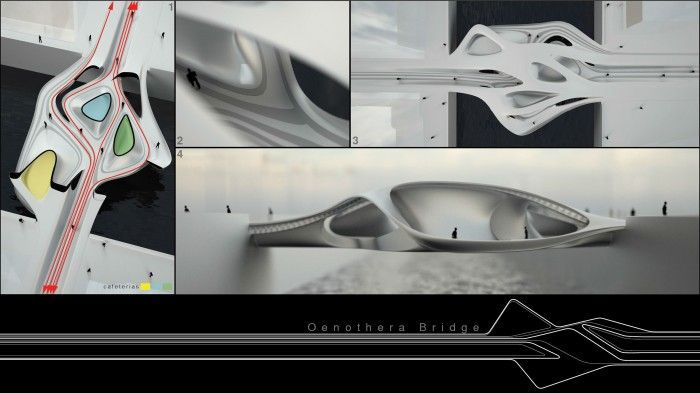
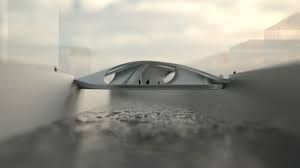
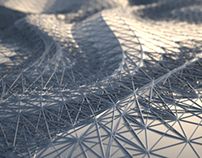
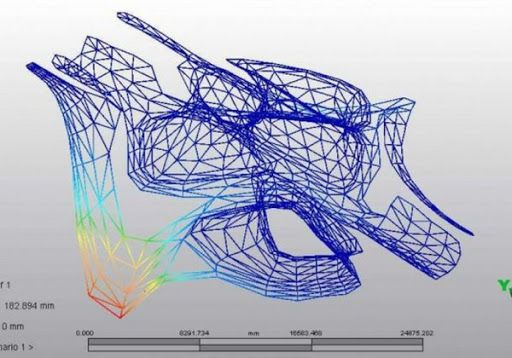
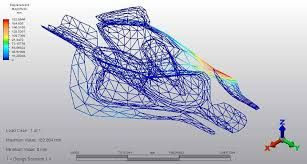
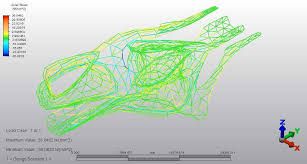
Project name: Oenothera Bridge
Team members: Marius Cernica
School: Masterclass Zaha-Hadid, University for Applied Arts, Vienna, Austria
Advisers and critics: Klaus Bollinger, Jens Mehlan, Robert R. Neumayr, Andrei GHeorghe
Arch2o has received this project from our readers in order to participate in the Students week 6 event, you may submit your own work for publication in the Students Week 7 by sending it to igraduate(at)arch2o.com


