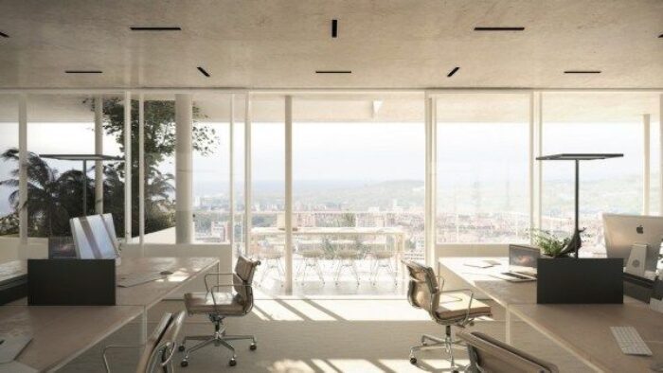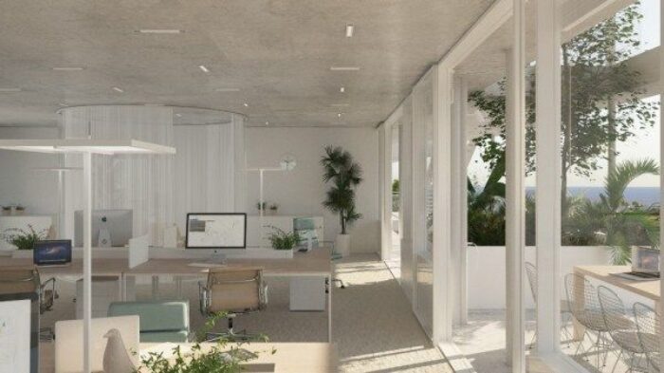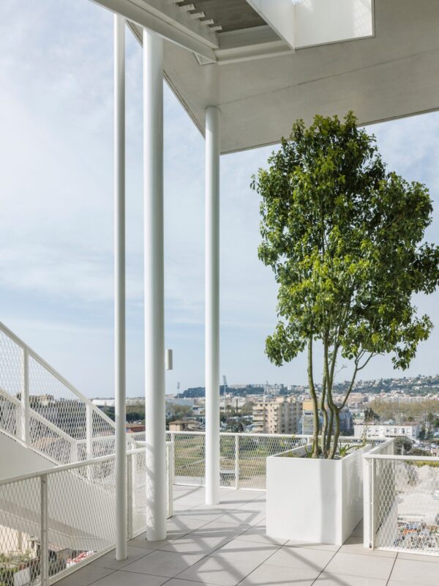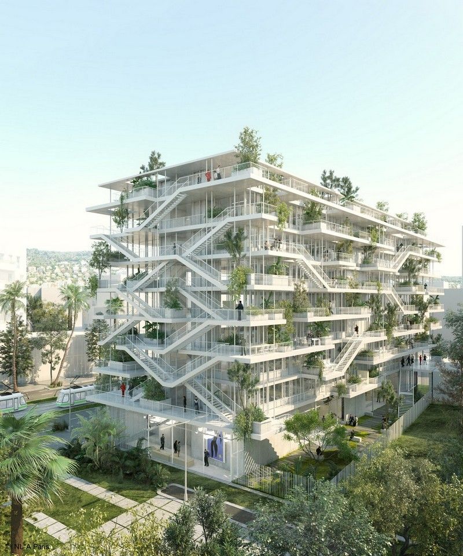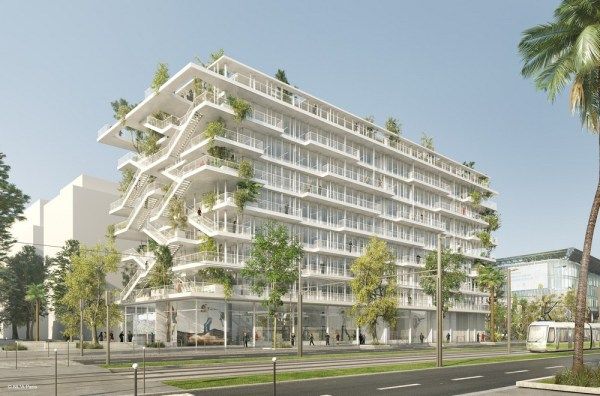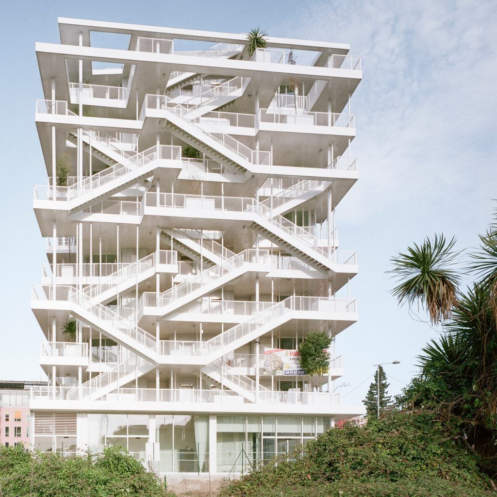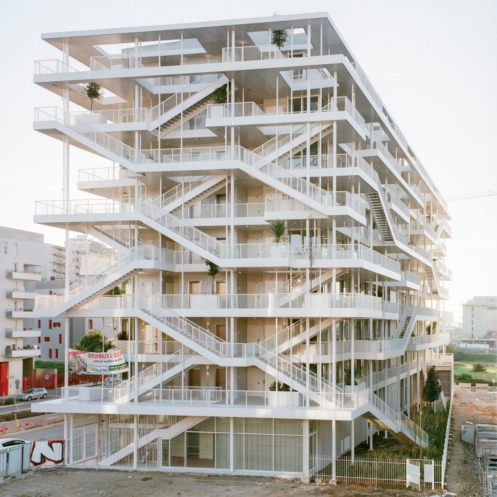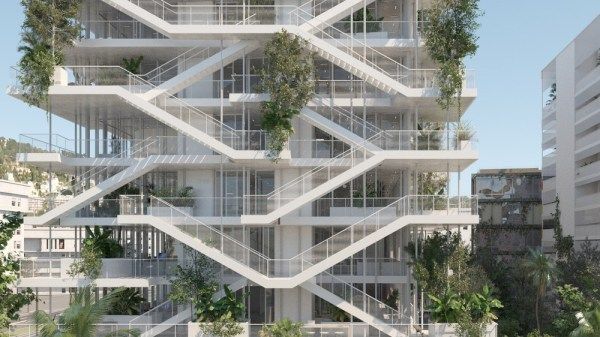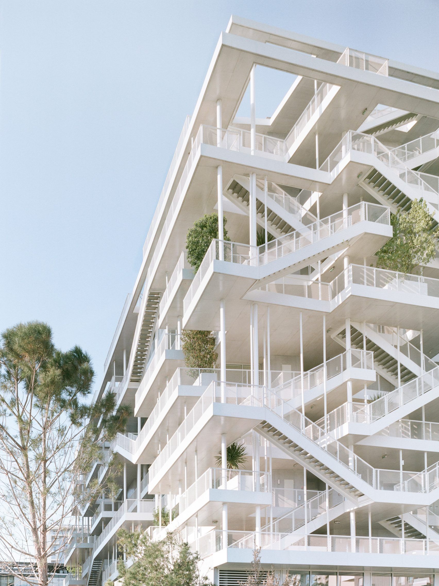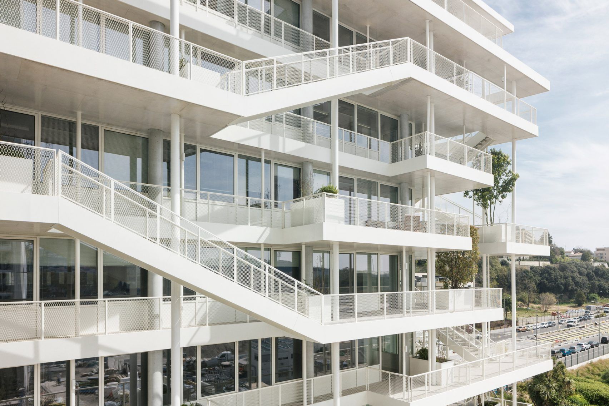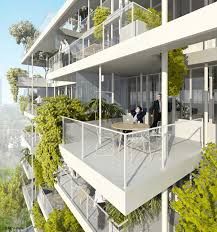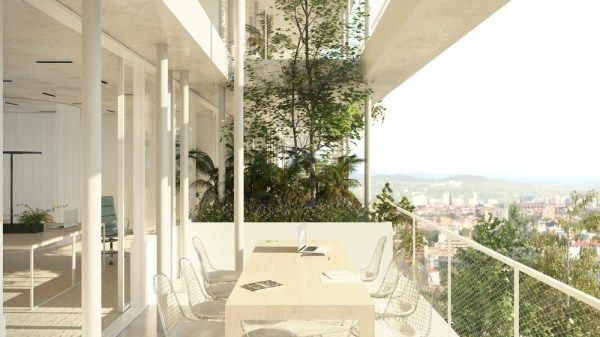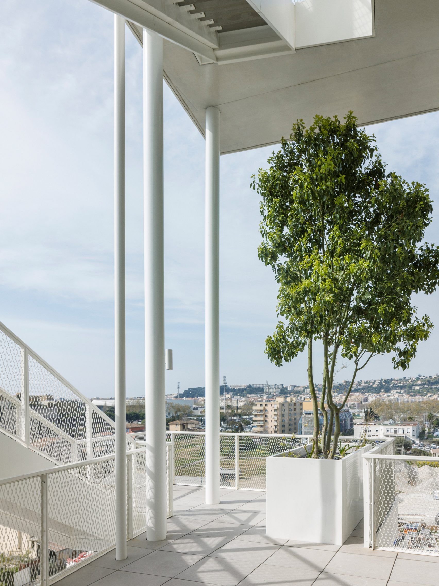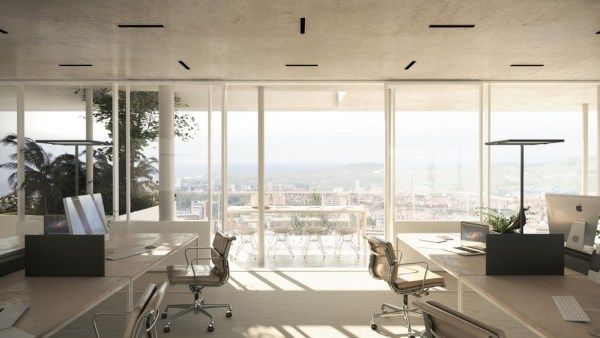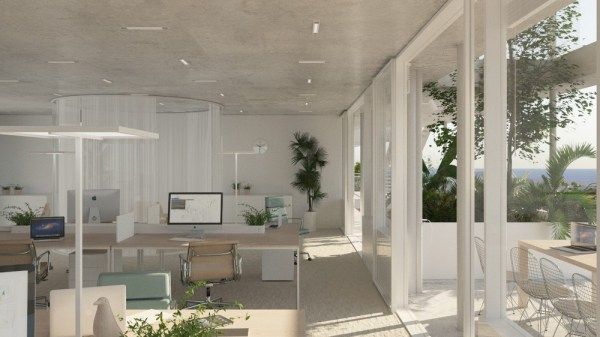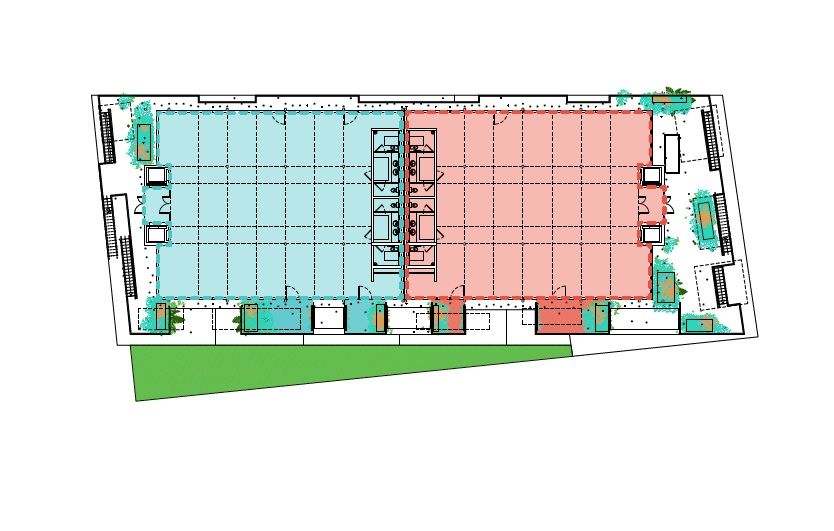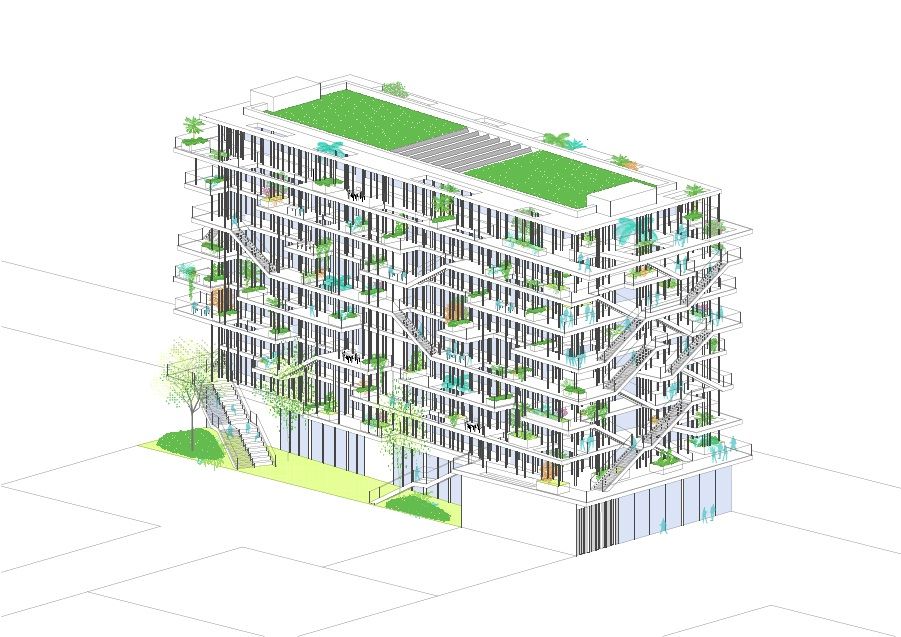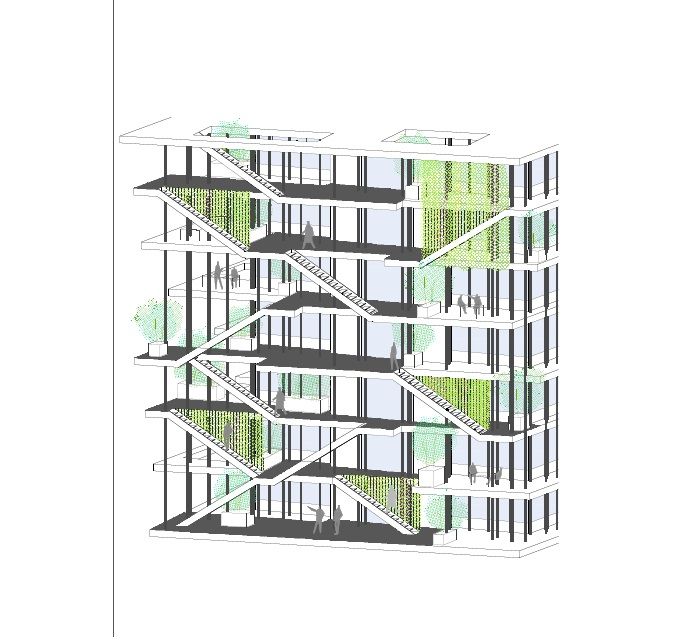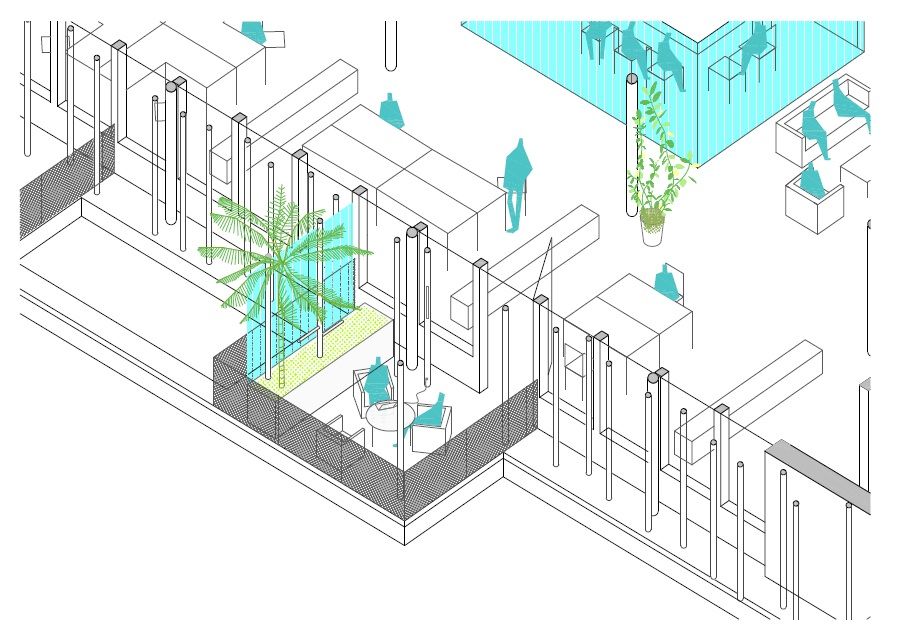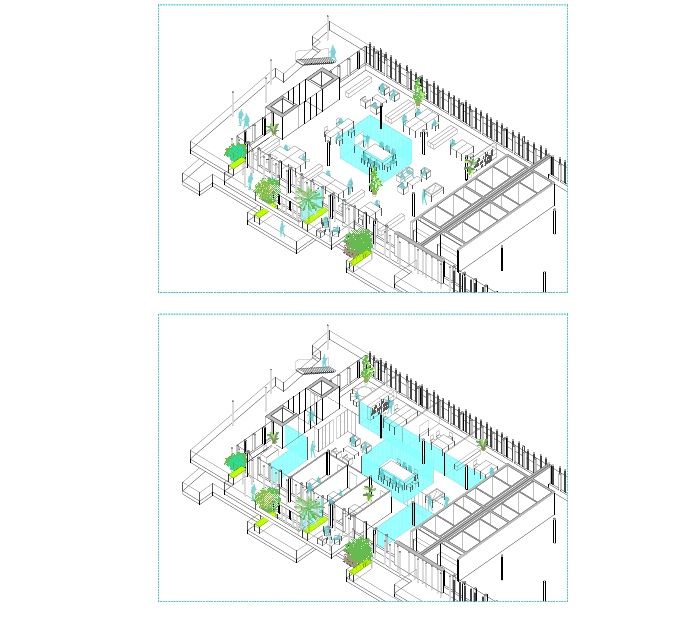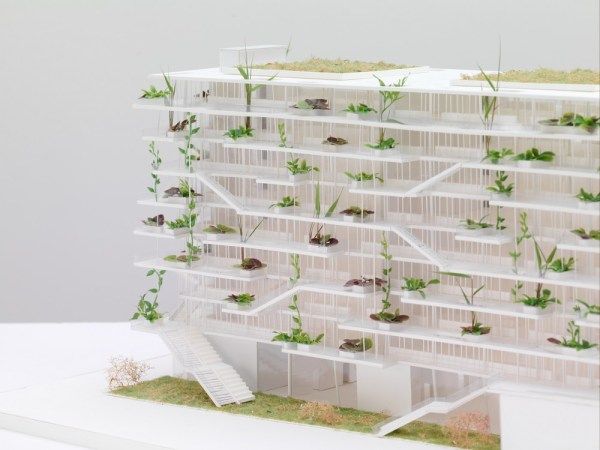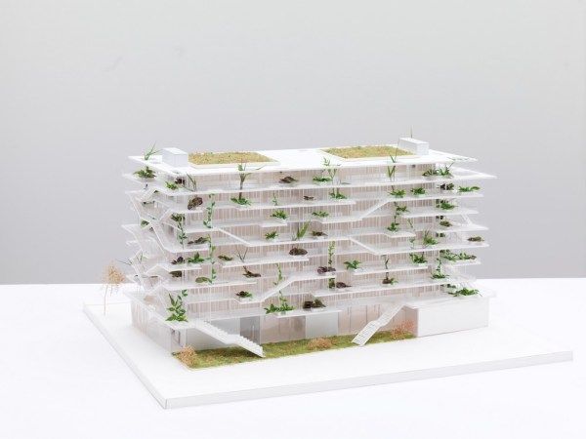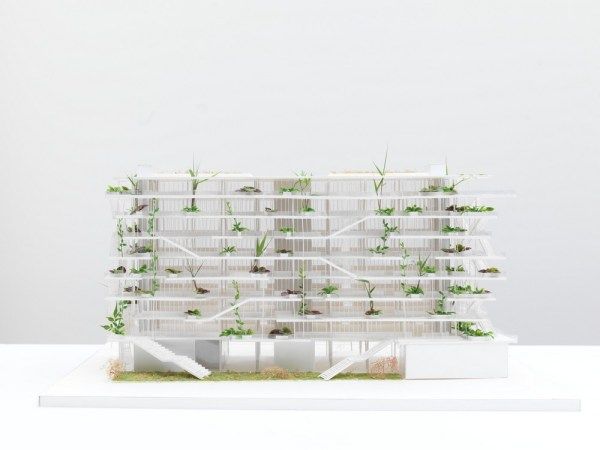It is sometimes hard to re-imagine something that has always been created in the same order, using the similar functional rules and manners. Loved or hated, the office space is purely a space of work, where collaboration and communication naturally exist in a controlled ecosystem. Traditionally, the office spaces are designed be introvert spaces where everything outside the boundaries is ignored so as to promote maximum efficiency. The office space is traditionally placed at the border of a building, with circulation occurring centrally.
The architectural practice Nicolas Laisné Associates in collaboration with property developer Pitch Promotion, have won a competition to build an office block in Nice, France. The project was based on the concept to re-think the organisation of a traditional office block and its contained spaces. The solution was to divert the circulation of the building on its outer border, therefore defining the facade. The gap between the interior and exterior has been bridged through a functional facade, which works as a climate control, circulation and comfort space. This concept allowed the building to be outward looking, and open to the surrounding environment.
The ground floor level, of area 600m2, gives space for commercial units while the rest of the building. The facade is carved out to create numerous voids and balconies along the building’s 8 office levels. Balconies, in this case, are multi-purpose spaces used for informal meetings and spaces of recreation where people can take a break and enjoy the stunning views.
The building has been created with careful consideration of its context and climatic conditions. Yearlong sun exposure is a typical characteristic of the Mediterranean climate, and the building solves this by having overhanging plants and staircases, that make living more comfortable. Moreover, overhanging plants exist on the West facade, which has been designed with deeper balconies to make use of the horizontal sunlight, and they serve a privacy purpose by hiding employees from the view of the residential buildings on the opposite islands.
By: Andreas Leonidou
courtesy of Nicolas Laisne Associates
courtesy of Nicolas Laisne Associates
courtesy of Nicolas Laisne Associates
courtesy of Nicolas Laisne Associates
courtesy of Nicolas Laisne Associates
courtesy of Nicolas Laisne Associates
courtesy of Nicolas Laisne Associates
courtesy of Nicolas Laisne Associates
courtesy of Nicolas Laisne Associates
courtesy of Nicolas Laisne Associates
courtesy of Nicolas Laisne Associates
courtesy of Nicolas Laisne Associates
courtesy of Nicolas Laisne Associates
courtesy of Nicolas Laisne Associates
courtesy of Nicolas Laisne Associates
courtesy of Nicolas Laisne Associates
courtesy of Nicolas Laisne Associates
courtesy of Nicolas Laisne Associates
courtesy of Nicolas Laisne Associates
courtesy of Nicolas Laisne Associates


