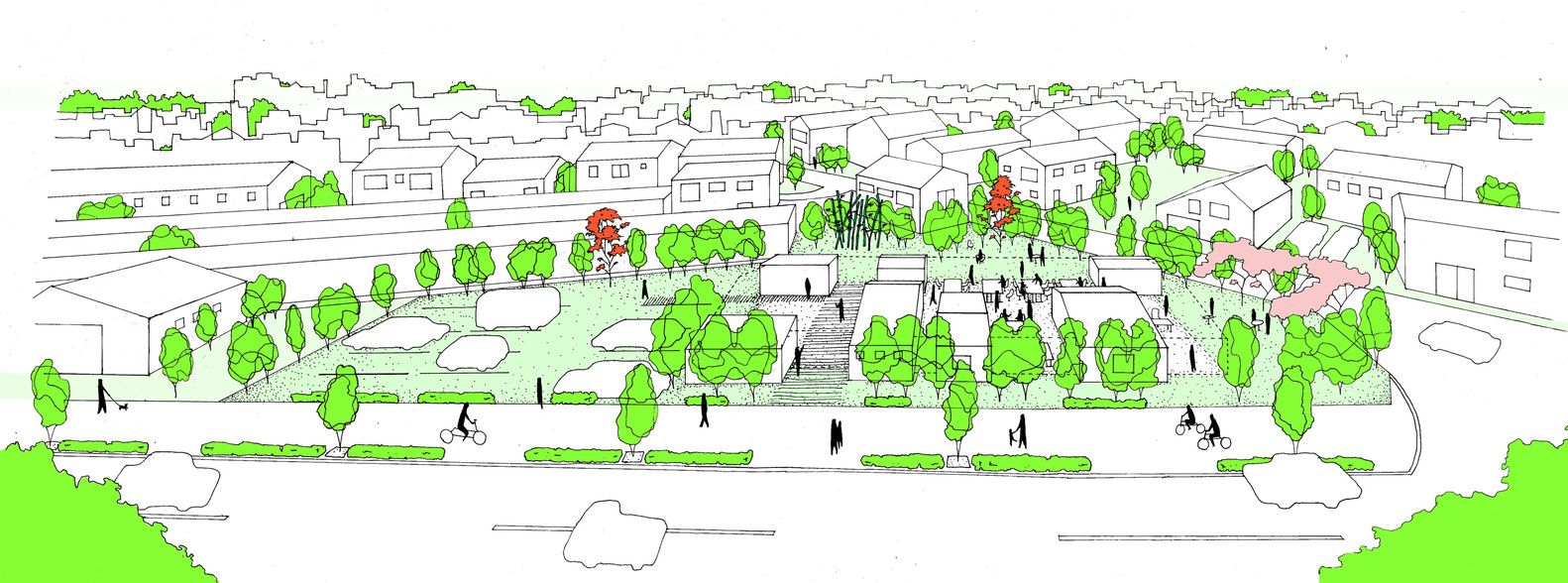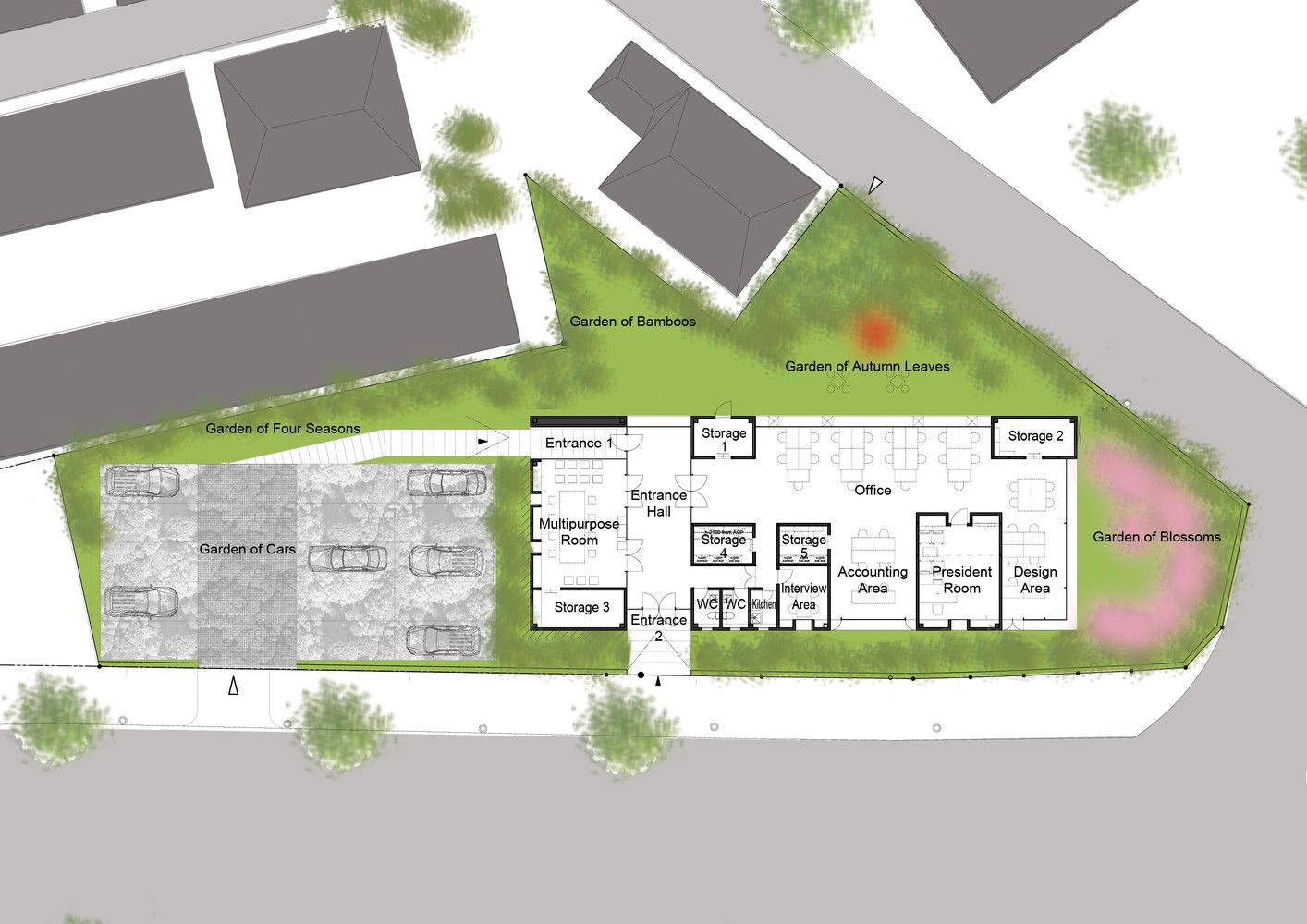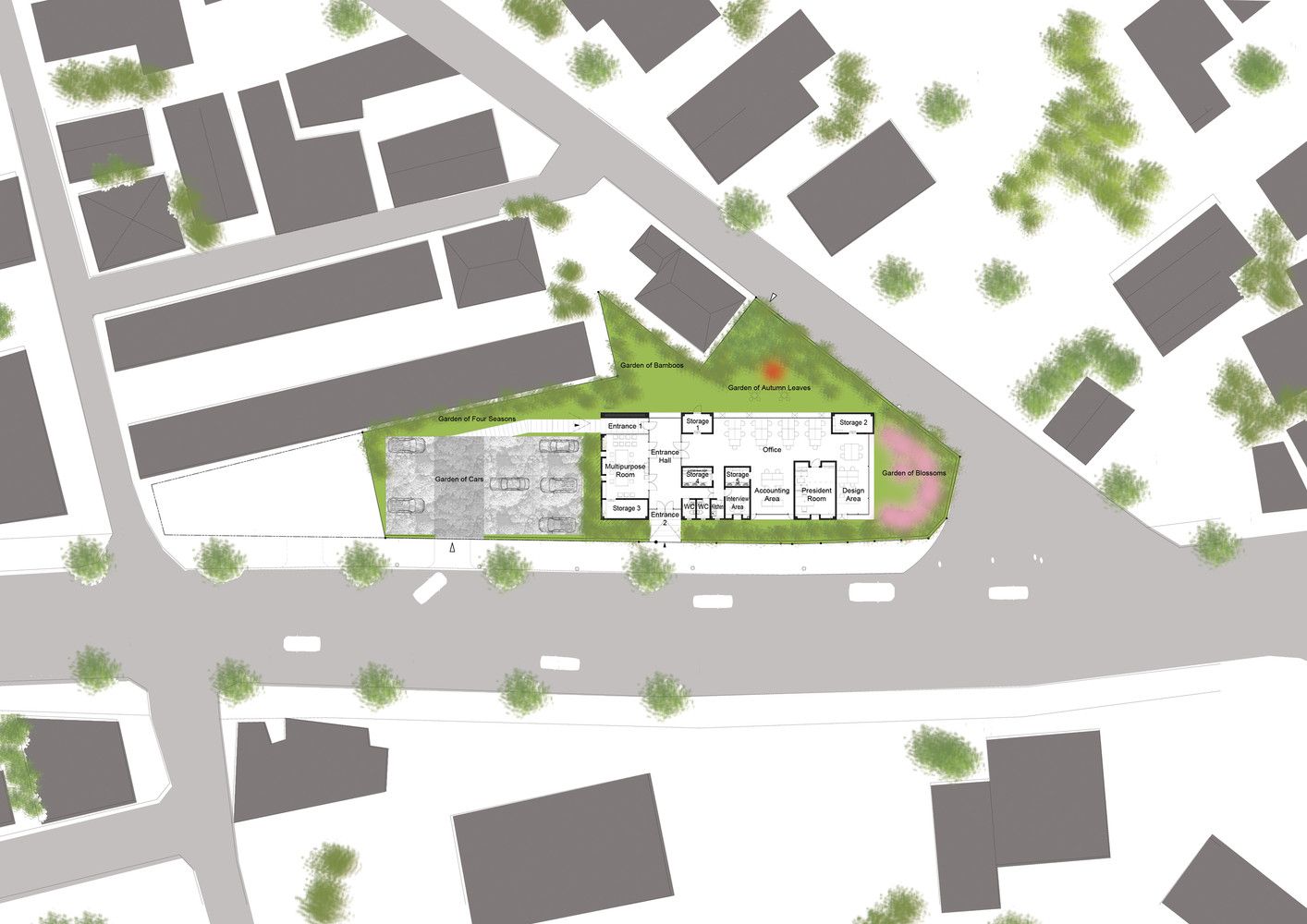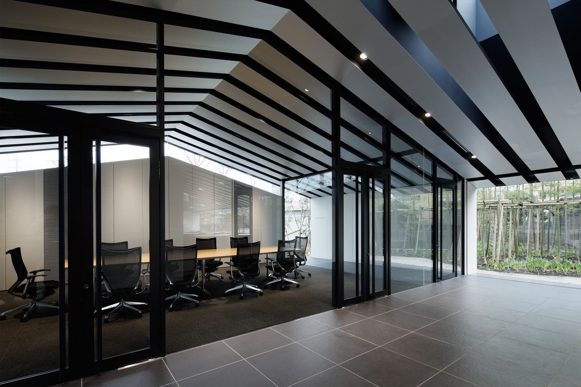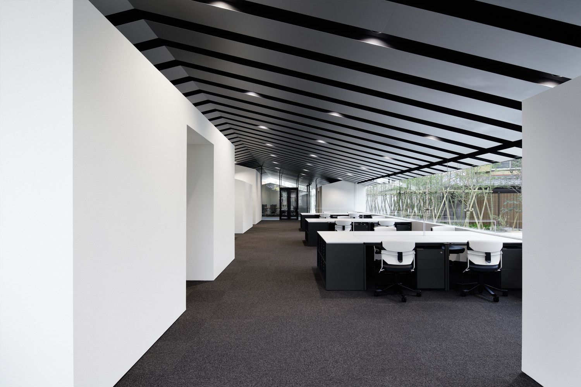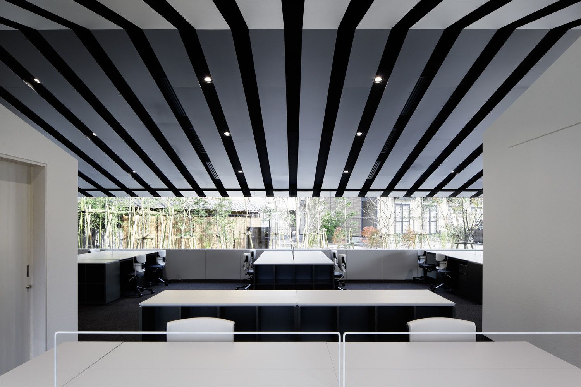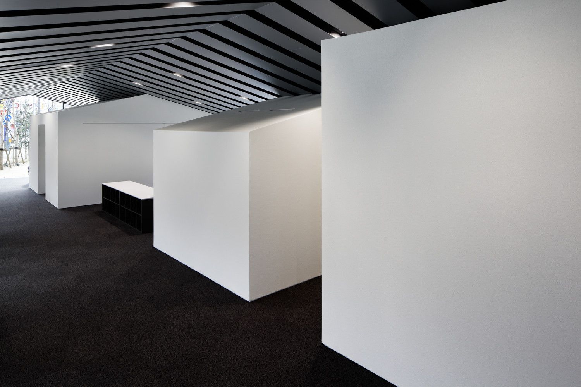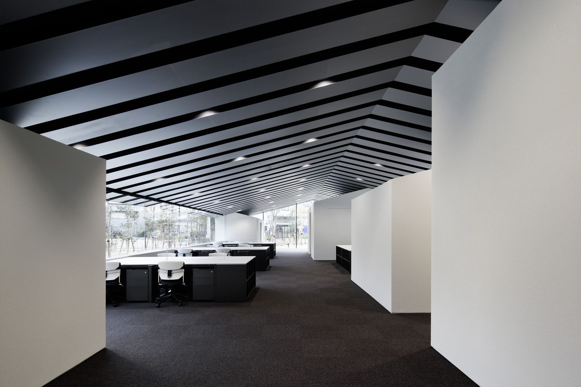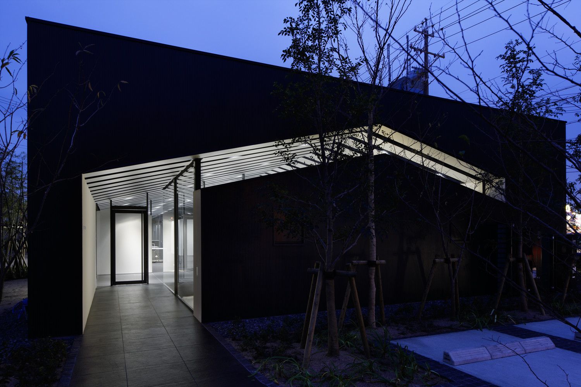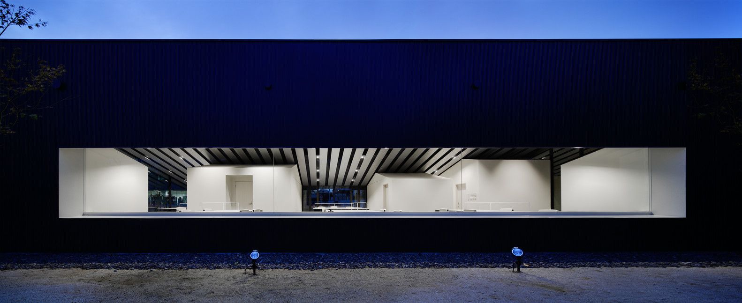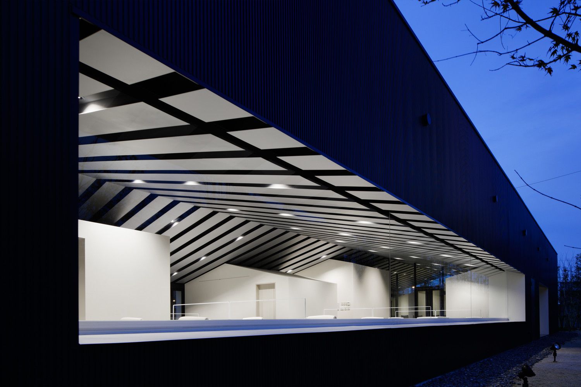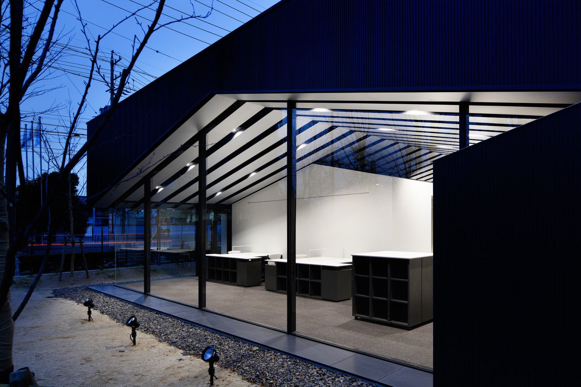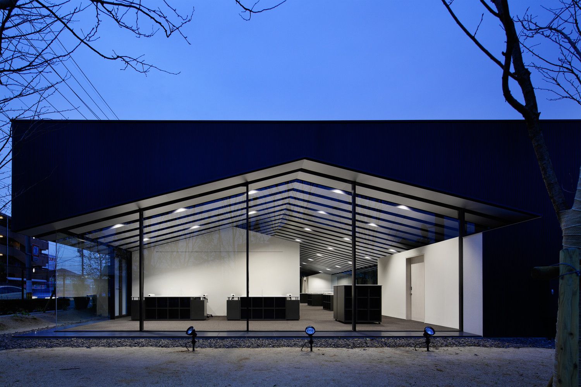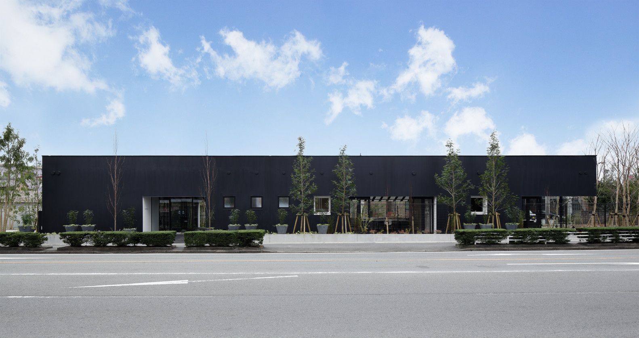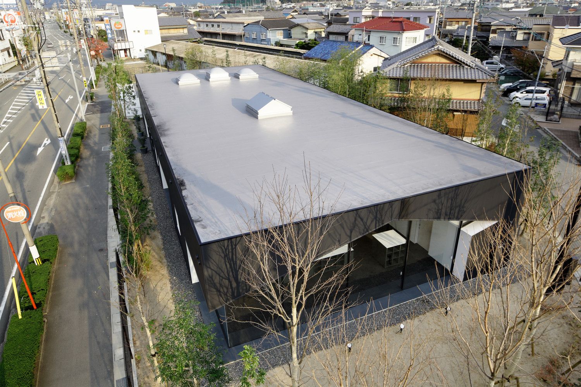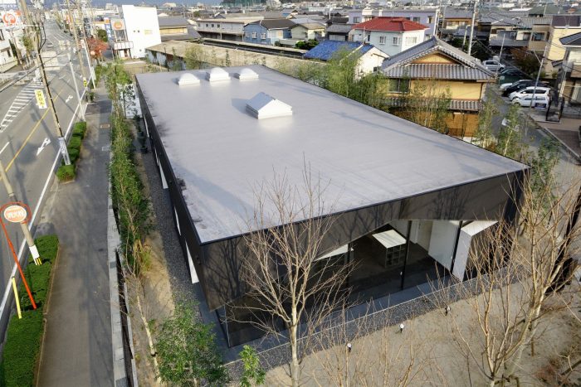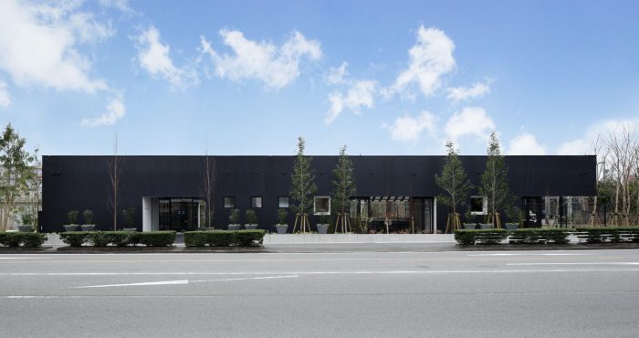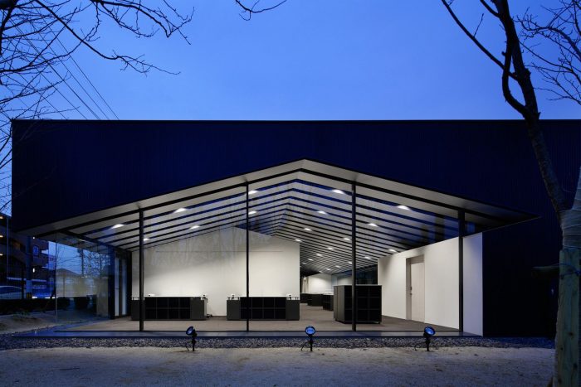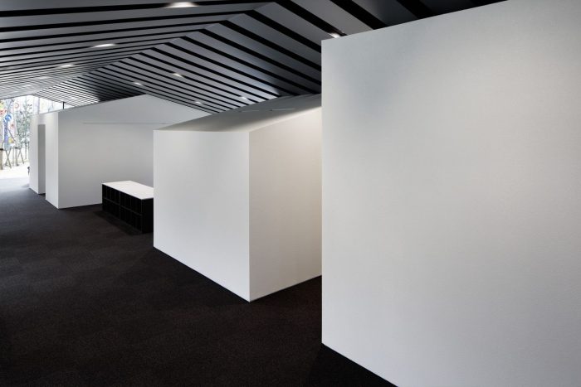As I sit here, I wrack my brain for the rationale and reason behind the gabled roof’s status as the iconic ‘home’ in much of civilization. And I know why a gable is preferential, it’s easy and with a small enough span, requires very little structure other than walls and some sort of buttressing. Could it just be that we’ve made so many of them that we can’t help it? The repeated image has invaded our minds and will stay? I think probably. After all, much of ancient civilization dwelled in flat roofed structures.
The gabled roof has become somewhat kitsch and ordinary. But in recent years, forward looking architects and designers have been coming back to this shape for so long left to residential developers, and bringing it back to the forefront of contemporary execution.
The major thread which occurs to me, is that these reincarnations are often monumental in character- not really of size, but in composition. There is no under-layer with an applied roof above. The form is flush, it is whole, it is one.
The Office in Forest by the firm SUGAWARADAISUKE, is an example of the good that can result from the above mentioned reinterpretation. Various types of place are created within a singular volume; elements intrude and pull out, coupling with scaled down, solid visages of the void which creates the space, acting as dividers. The interior is dynamic and driving, with the gable section repeated every meter or so above with lights situated in the voids. Outside, the building is more muted, but still extraordinarily enticing, with a long running ribbon window exposing the inner workings.
