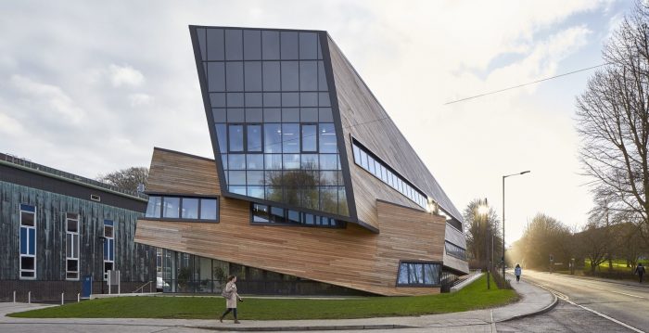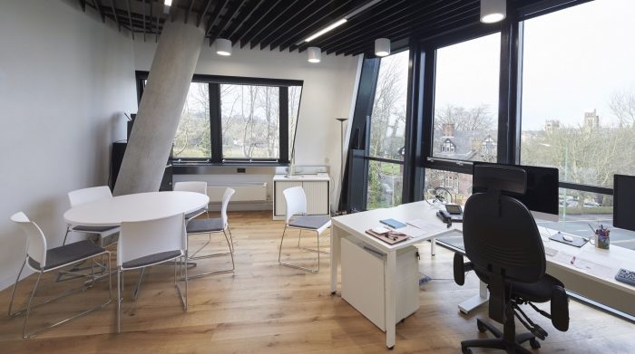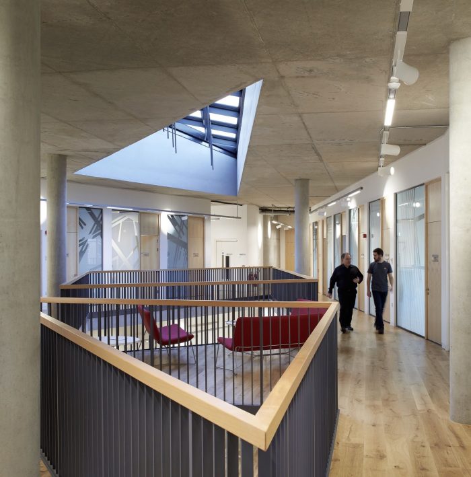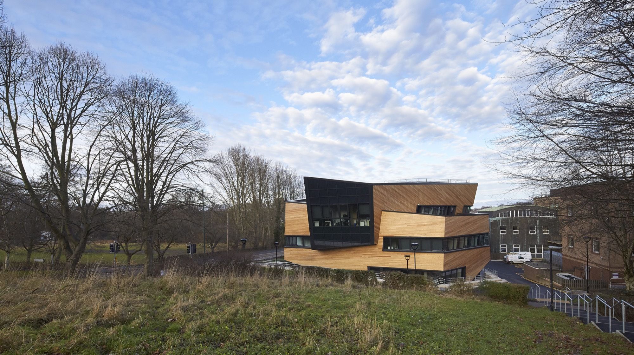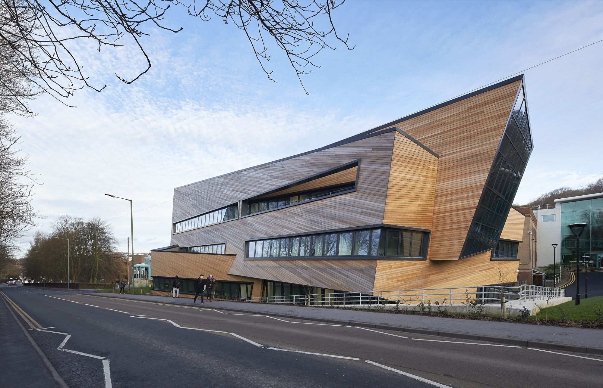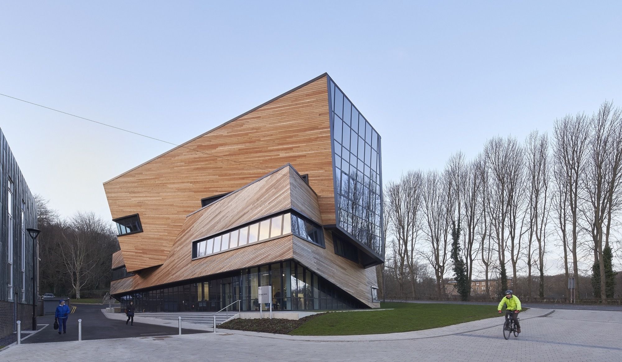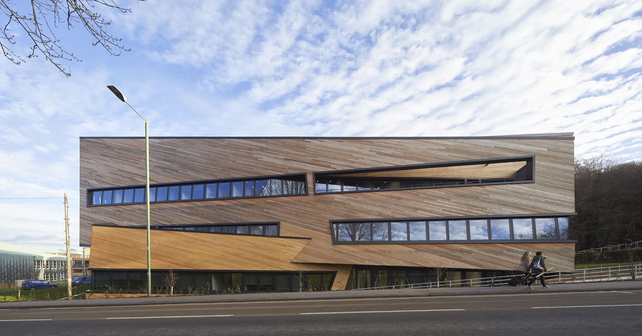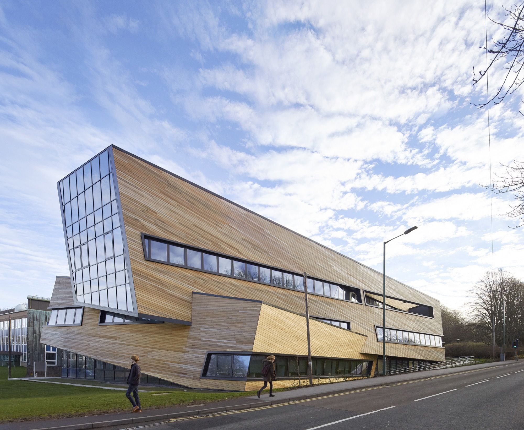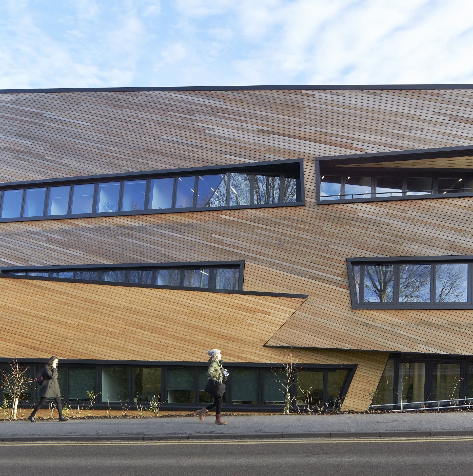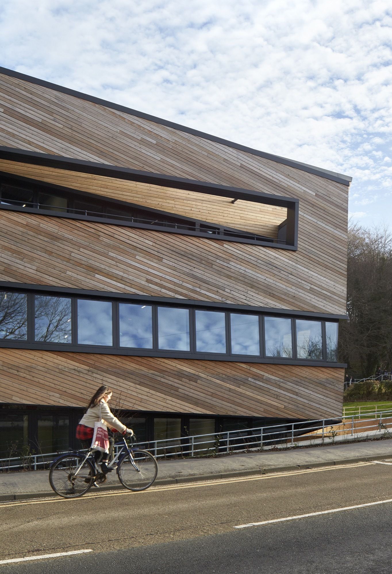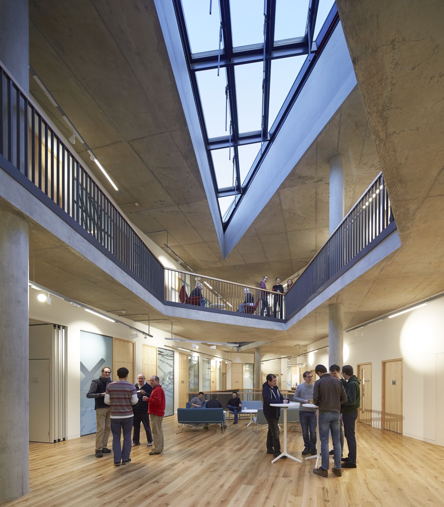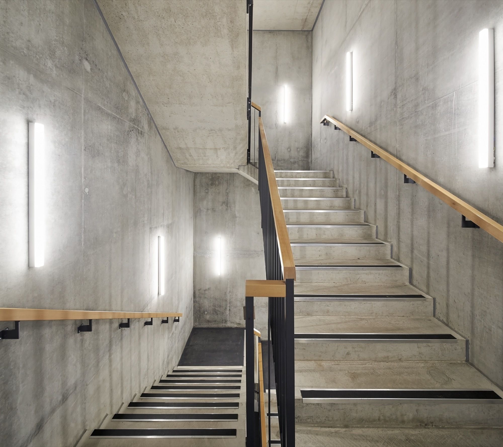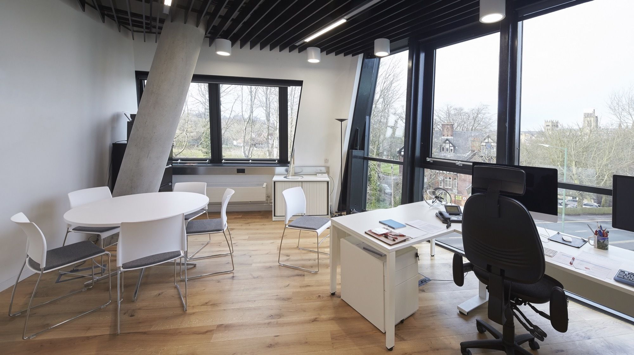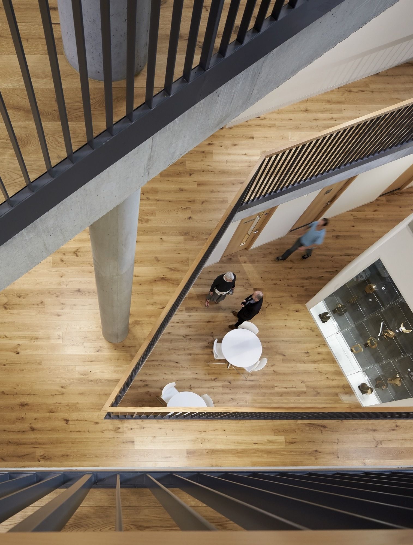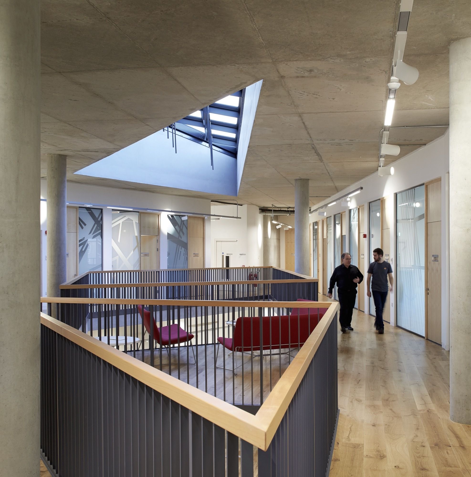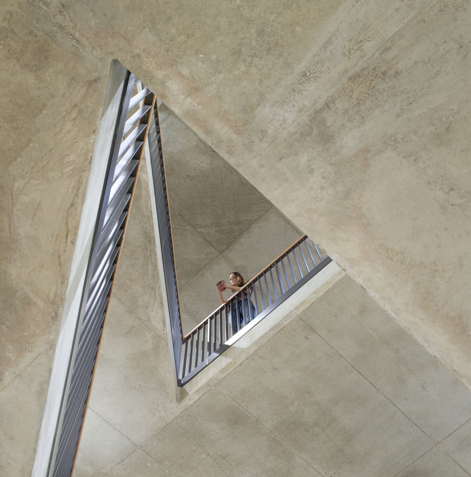Durham University commissioned Studio Libeskind to create a new university building to accommodate their expanding student body and staff, as well as to house a new research facility for the study of fundamental physics. The Ogden Centre provides seventy-two new offices for professors, lecturers, doctoral students, postdoctoral researchers, support staff and visiting academics of the Institute for Computational Cosmology (ICC) the Centre for Extragalactic Astronomy (CEA) and the Centre for Advanced Instrumentation (CfAI).
Light and openness are at the core of the design for the Ogden Centre. A spiral in a plan, the Centre appears to be two stacked forms clad in a larch rain screen with bands of windows and terraces cutting across the facades. The program called for a series of small workspaces for research. Instead of creating dark cubicles, the design team placed all the offices in a ring, so each space has a window with natural light with a frosted glass door to create a luminous and open program throughout. Generous roof terraces create communal areas to relax and enjoy the fresh air. Skylights marshal light into the central atrium and flexible meeting areas.
With sustainability at the heart of its design, care has been taken to minimize environmental impacts and ongoing running costs, and to ensure excellent value for money. The Design Team worked to deliver a state of the art and fully accessible facility, with robust materials and future-proofed capacity in IT infrastructure. At the same time, the construction provided for flexibility in its internal planning and received a status of BREEAM Excellent standard of sustainability.
Project Info:
Architects: Studio Libeskind
Location: South Rd, Durham DH1, United Kingdom
Architect in Charge: Daniel Libeskind Engineers Arup
Area: 2478.0 m2
Project Year: 2017
Photographs: Hufton+Crow
Project Name: Ogden Centre
photography by © Hufton+Crow
photography by © Hufton+Crow
photography by © Hufton+Crow
photography by © Hufton+Crow
photography by © Hufton+Crow
photography by © Hufton+Crow
photography by © Hufton+Crow
photography by © Hufton+Crow
photography by © Hufton+Crow
photography by © Hufton+Crow
photography by © Hufton+Crow
photography by © Hufton+Crow
photography by © Hufton+Crow
photography by © Hufton+Crow


