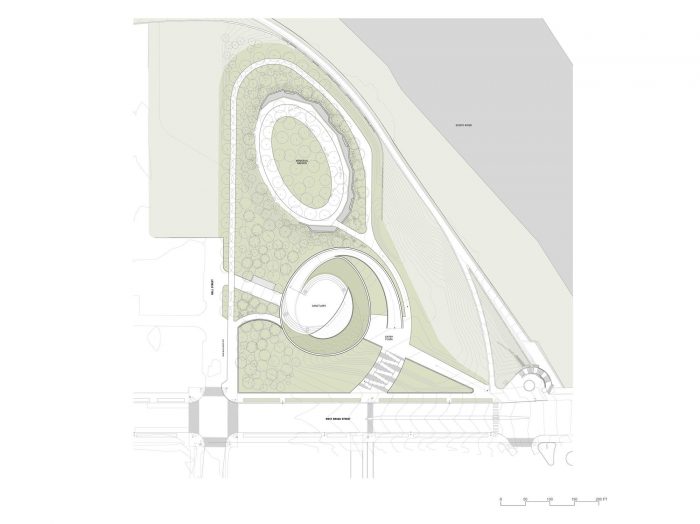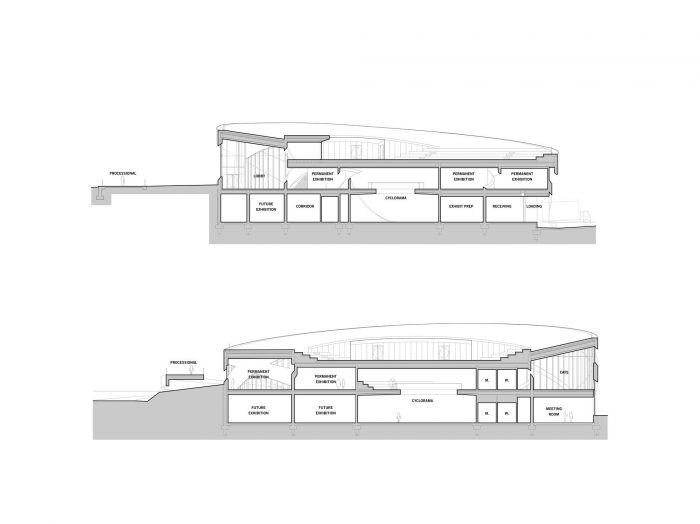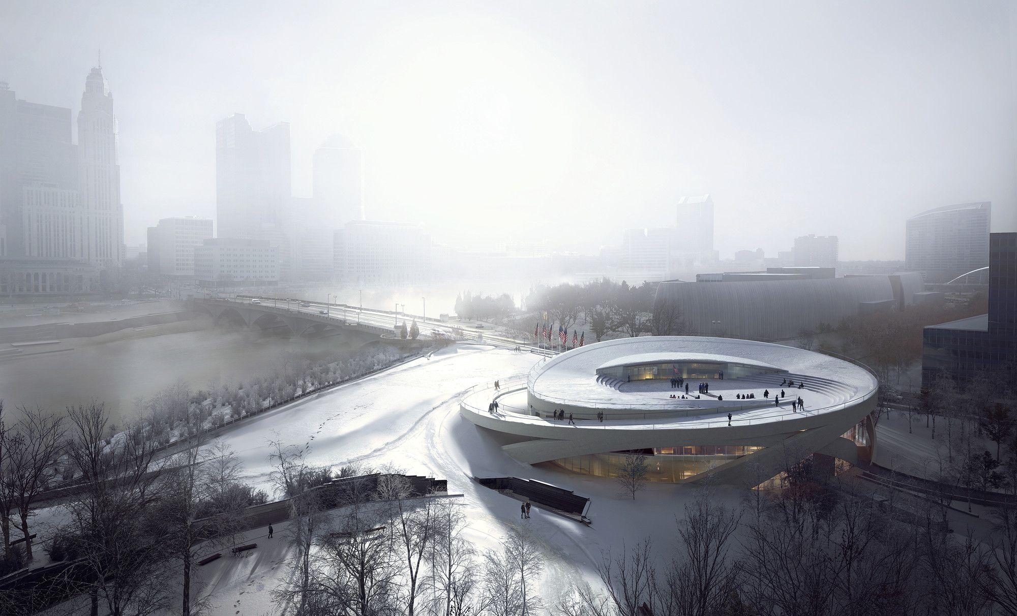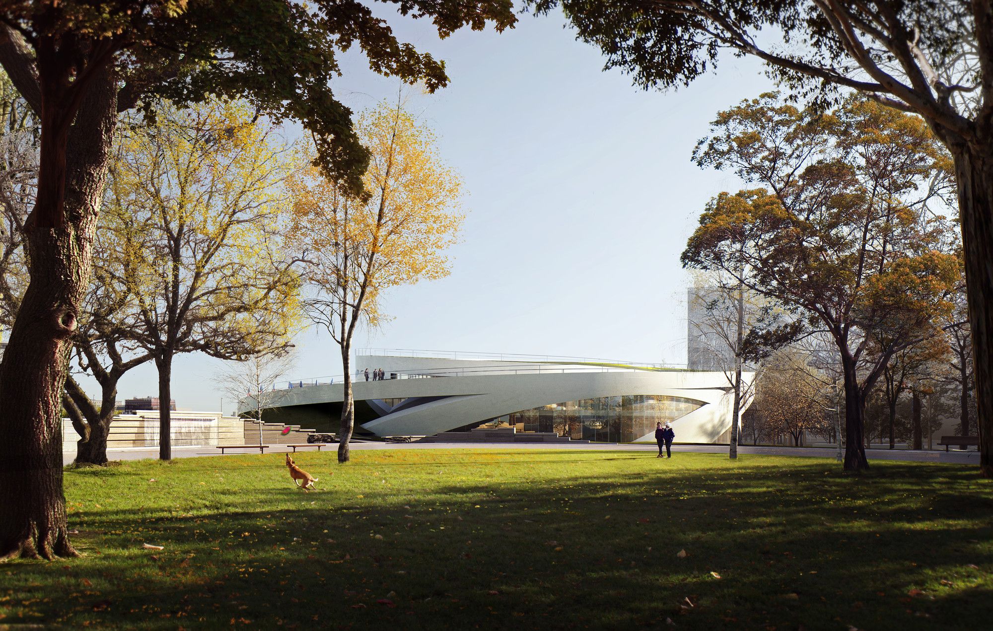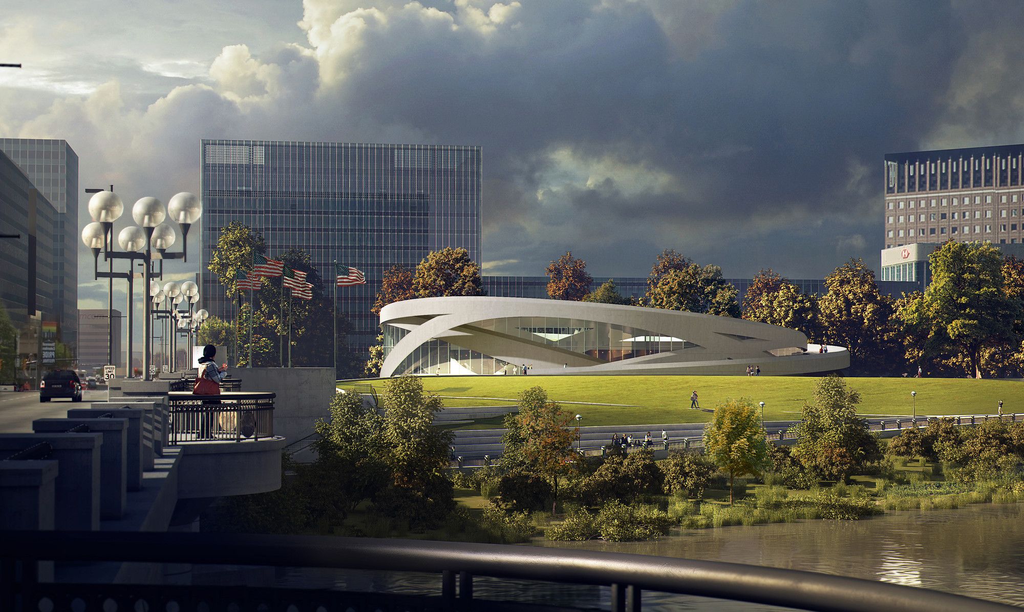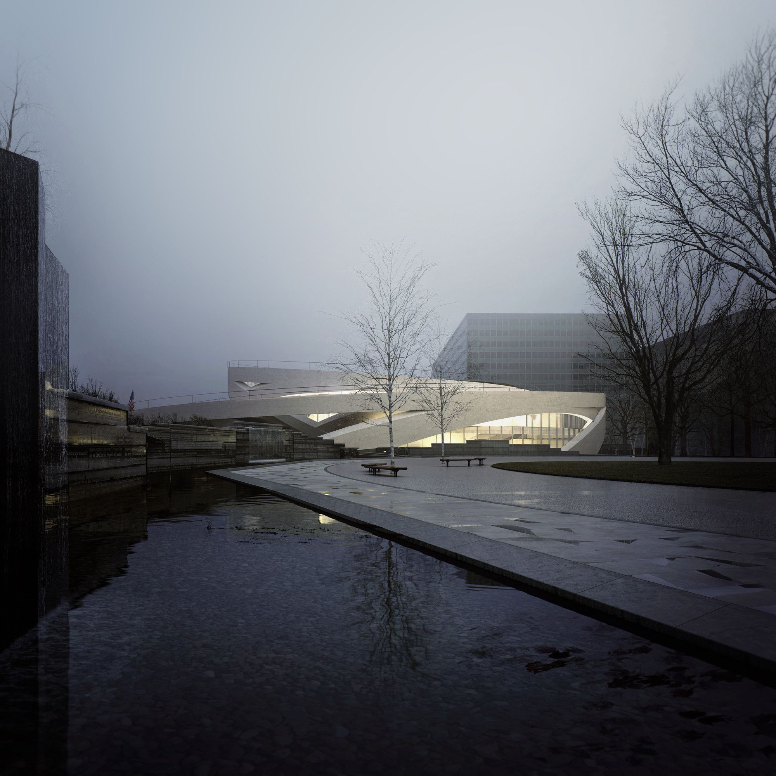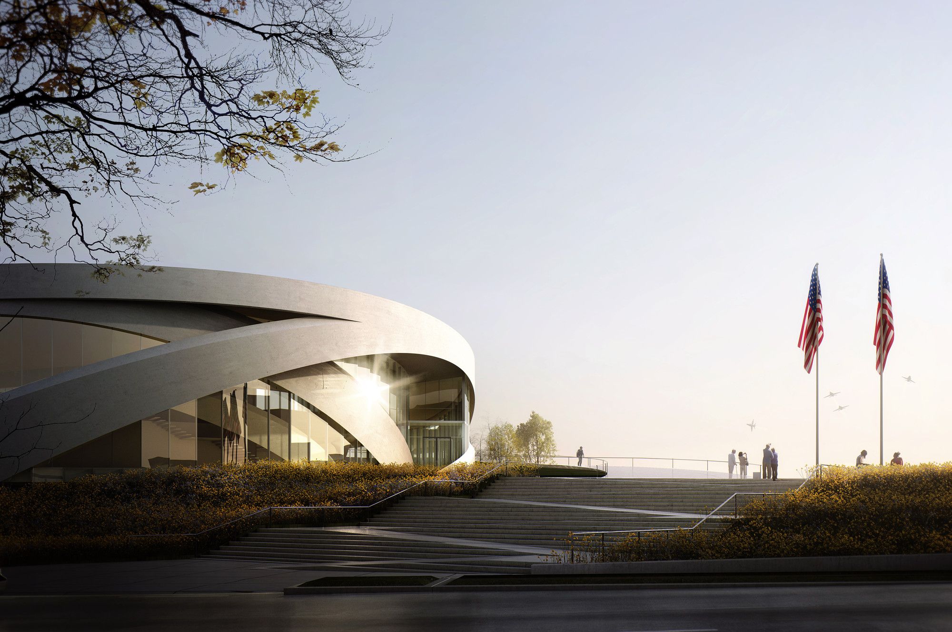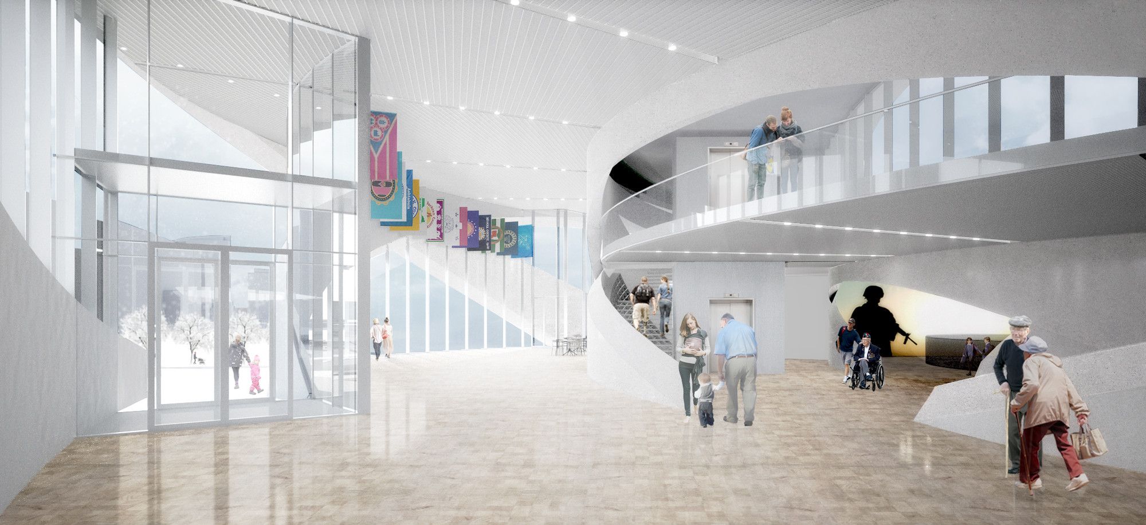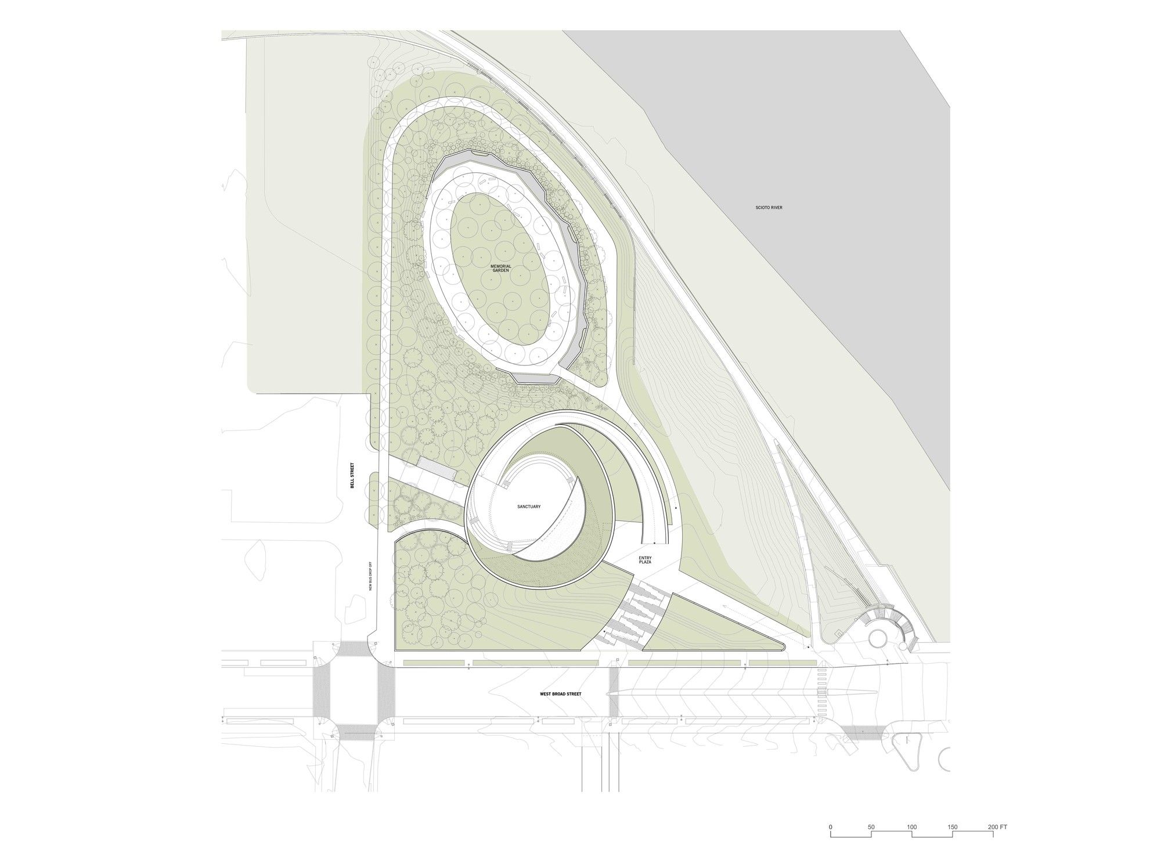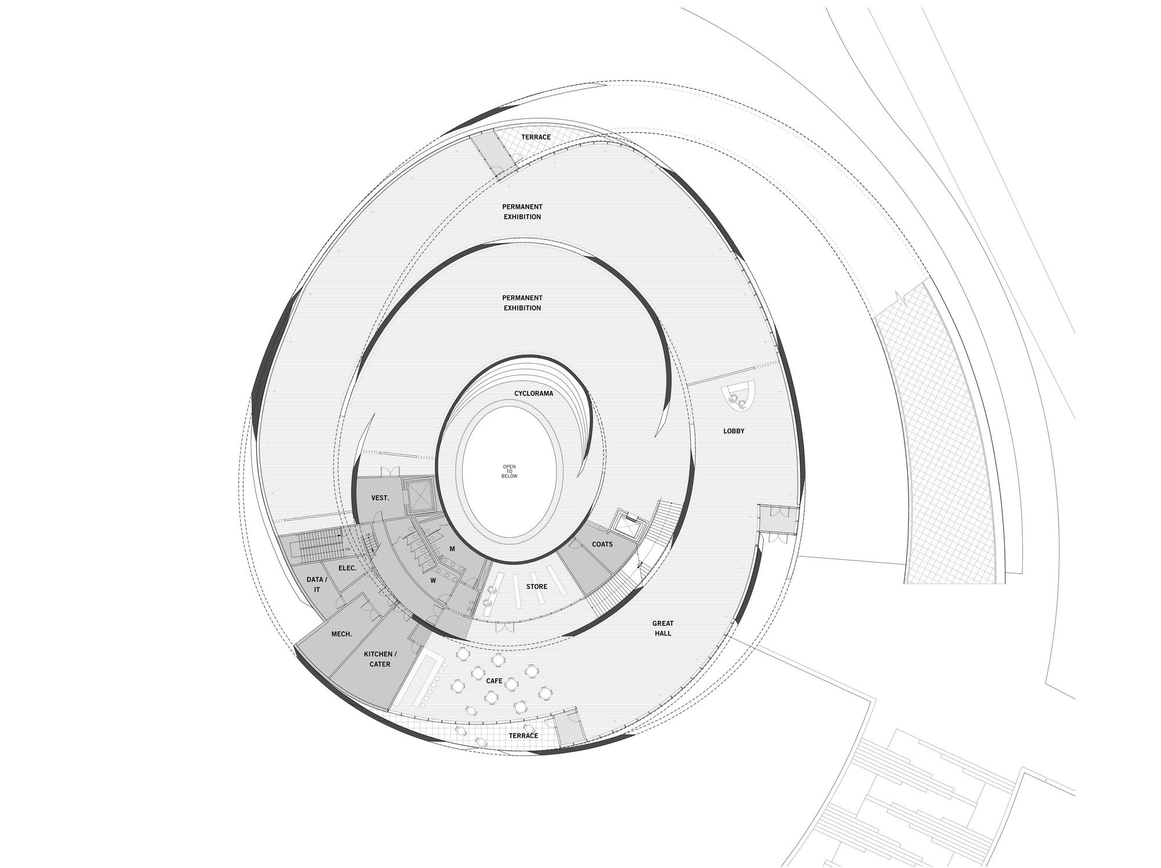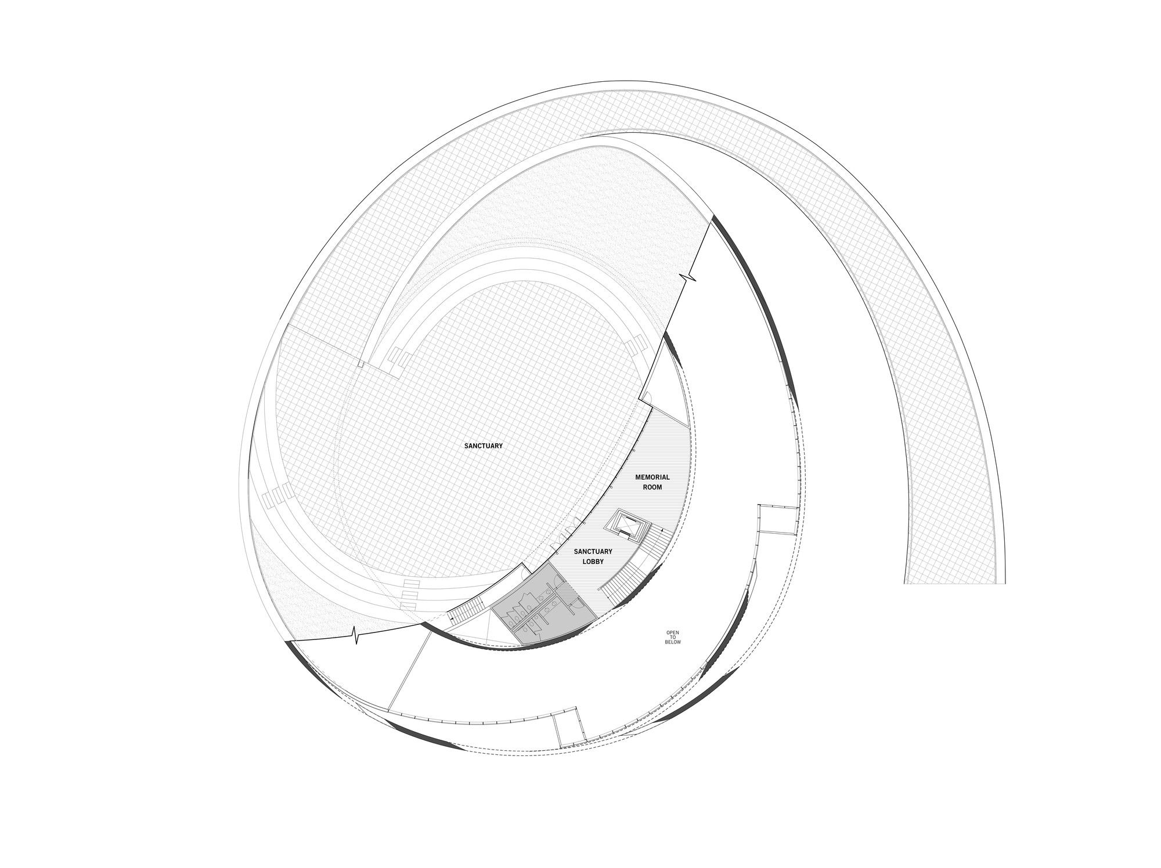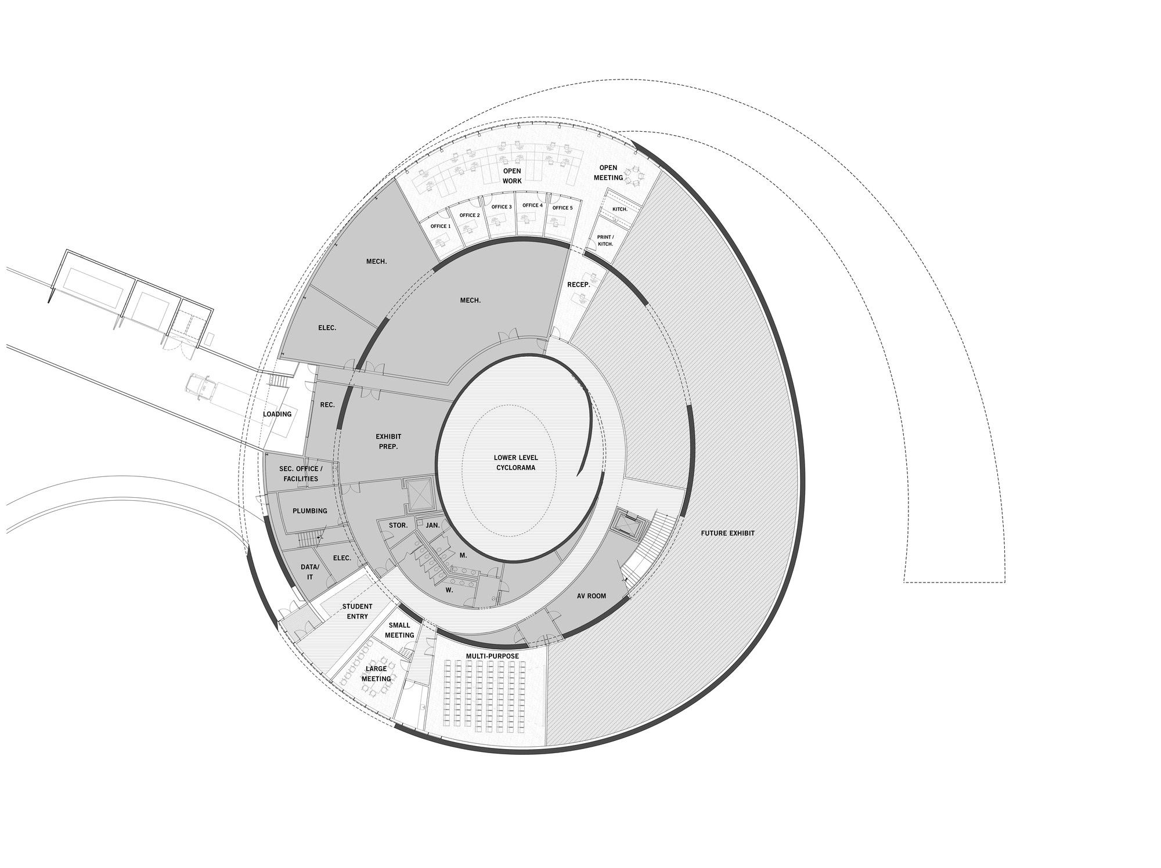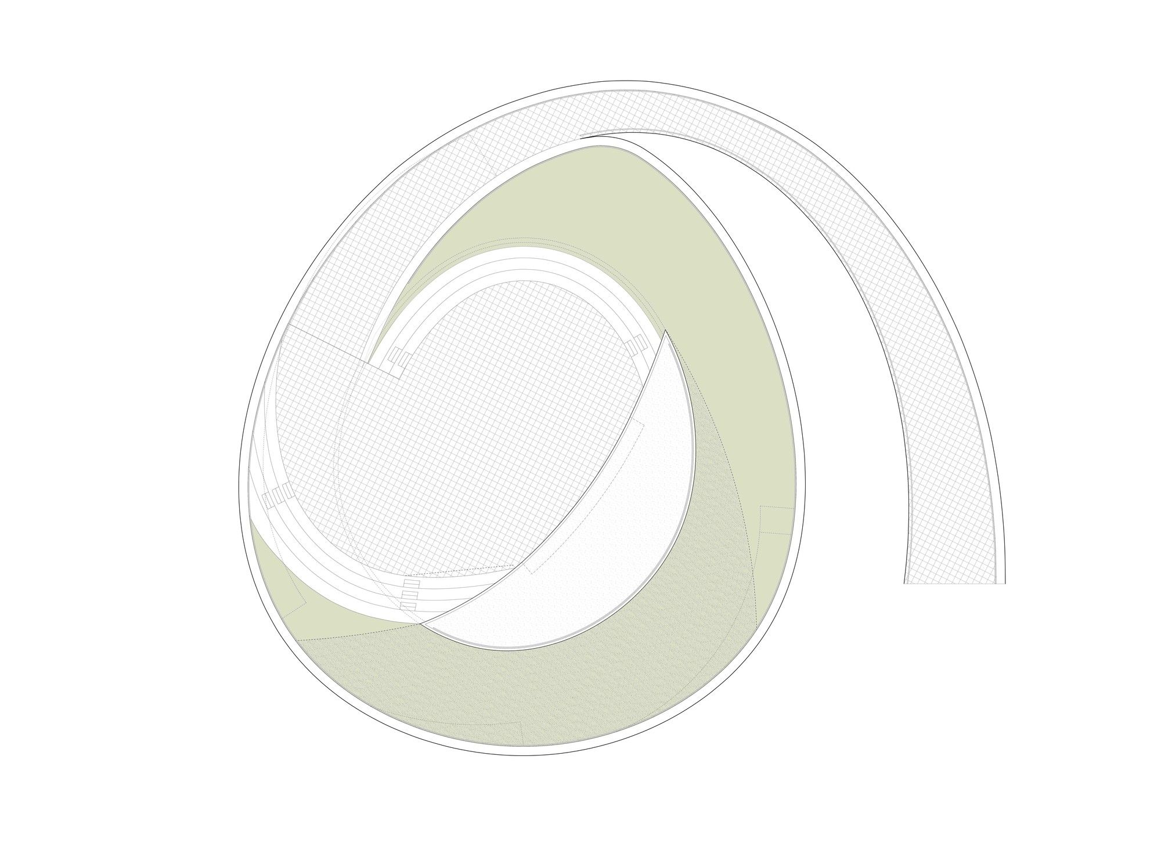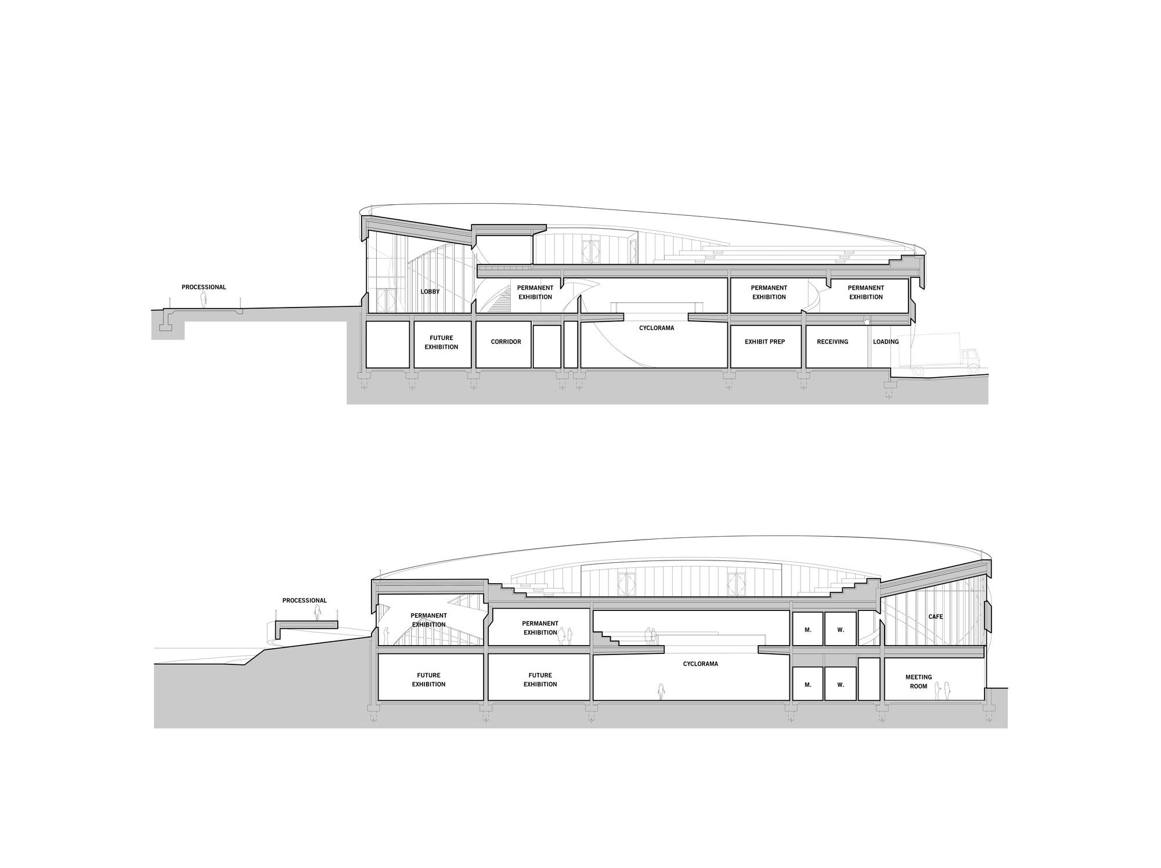Ohio Veterans Memorial and Museum
Located on the banks of the Scioto River, the Ohio Veterans Memorial and Museum is to be a tribute to the 250 years of military service of Ohio Veterans. The 53000-square-feet structure is to house multiple exhibitions and artifacts that “illuminate ideas of service, duty and remembrance,” according to Allied Works. The architecture office has been awarded the commission in the spring of 2013, following an invited competition that included great architecture offices such as David Chipperfield and Diller Scofidio + Renfro.
Brad Cloepfil, principal and founder of Allied Works Architecture, explains the design as being “a powerful piece of architecture that combines building and landscape in one elegant and fluid gesture.” The museum’s architecture is celebrated by the surrounding landscape. The two languages merge together creating a ceremonial and processional space. The parkland is cut, carved, and lifted connecting to the building and spirally rising to the sky. This visual icon is structurally developed from a series of concentric arches. The overall inspirational concept offers the city a civic plaza, a sanctuary, and a journey of honoring the memory of the Ohio veterans.
Within the interwoven concrete bands this beautiful structure houses a double height great hall, a museum store, a café, and the primary gallery space at its main level. A temporary exhibition space, educational, support, and presentation spaces are located on the lower level. The upper level of the museum houses a private remembrance hall that is approached by a sweeping ramp. The museum, which is located directly across from downtown Columbus, will open to the public in 2016.
By:Ala’ Abuhasan
photography by © MIR
photography by © MIR
photography by © MIR
photography by © MIR
photography by © MIR
photography by © MIR
Site Plan. Image © Allied Works Architecture
Level One. Image © Allied Works Architecture
Mezzanine. Image © Allied Works Architecture
Lower Level. Image © Allied Works Architecture
Roof. Image © Allied Works Architecture
Sections. Image © Allied Works Architecture



