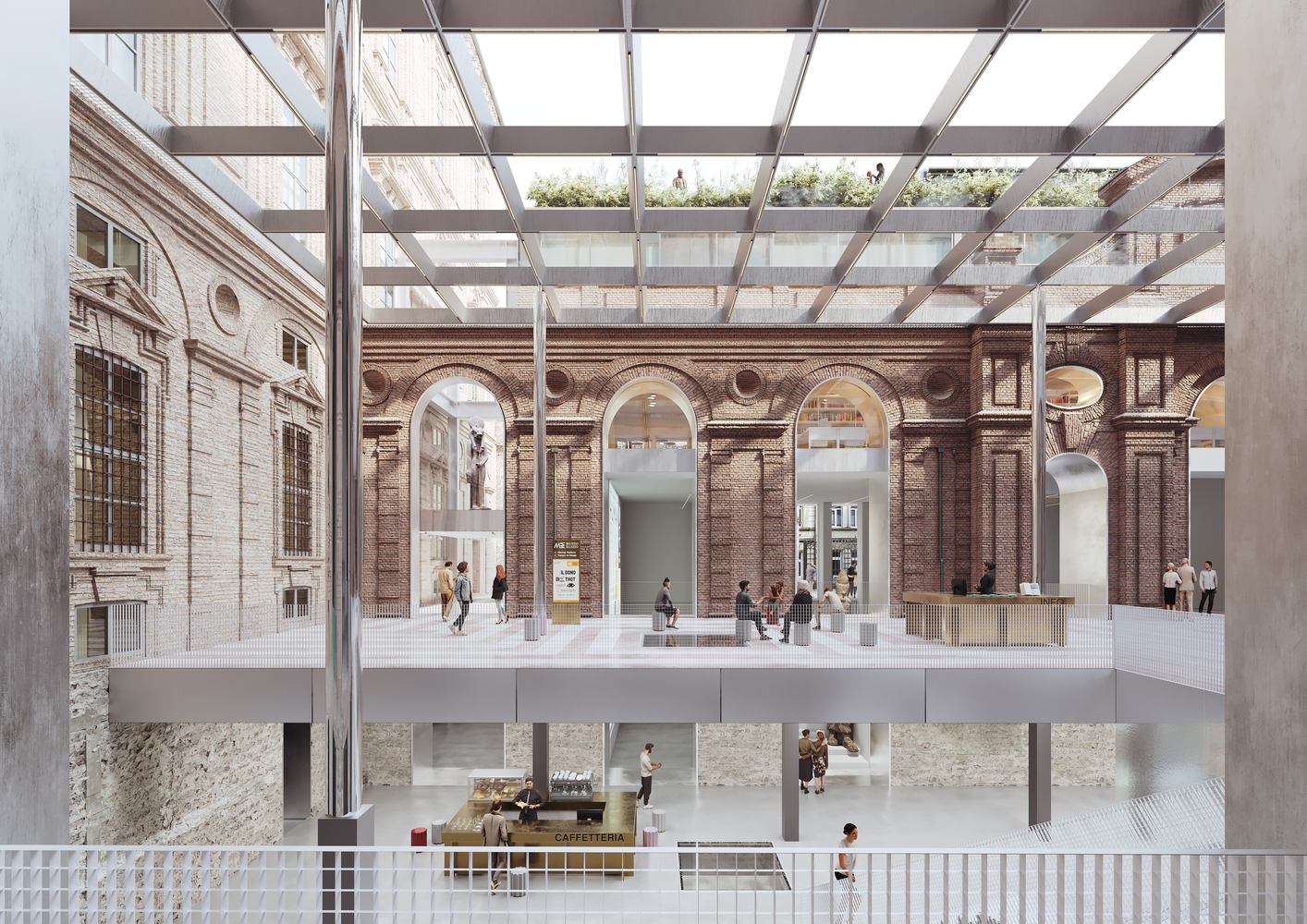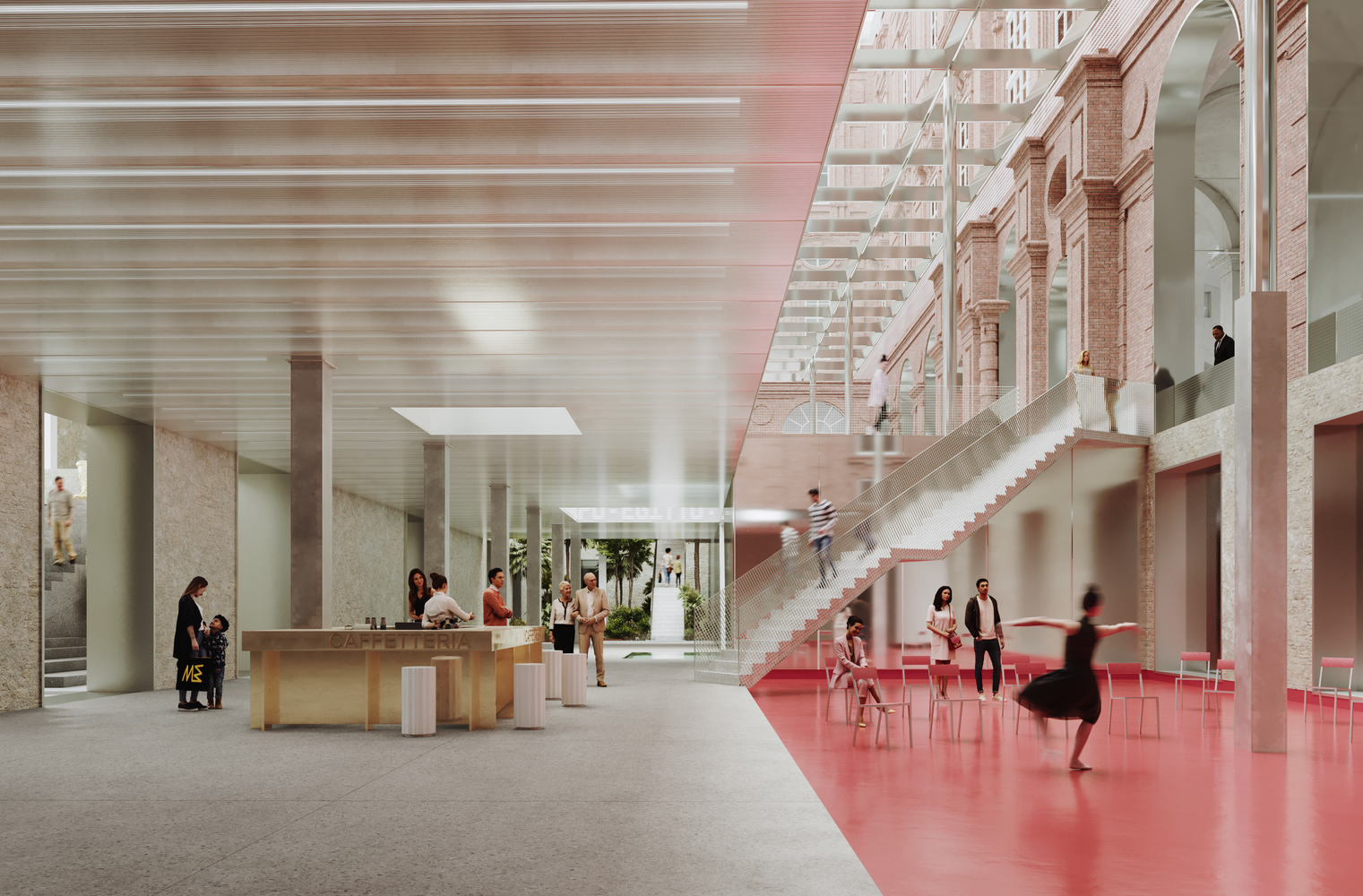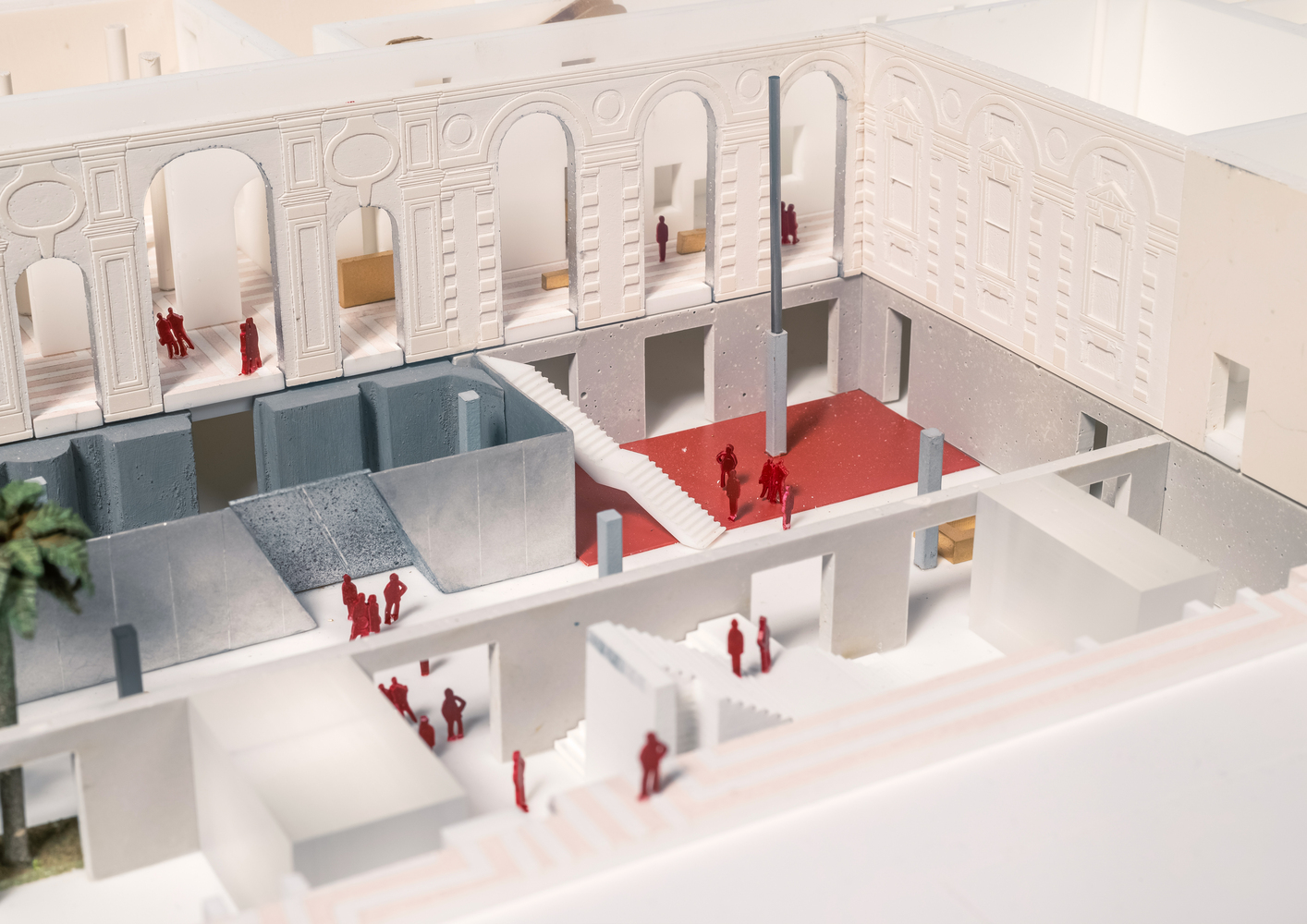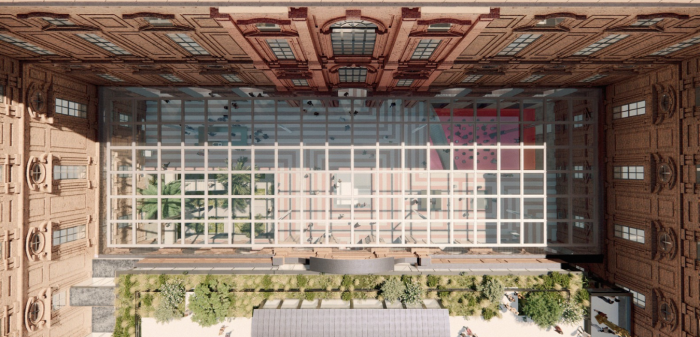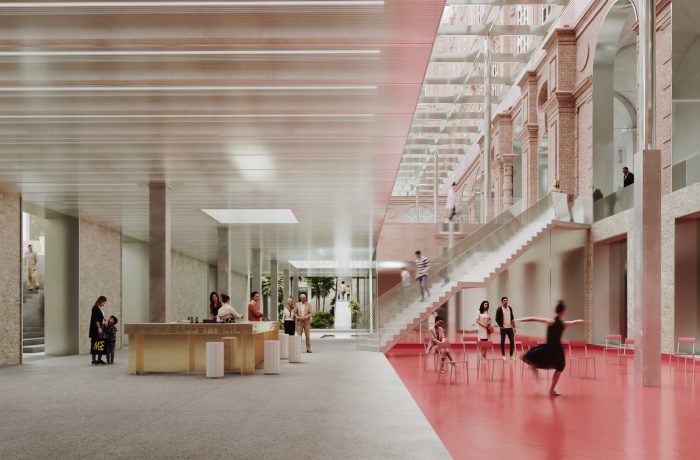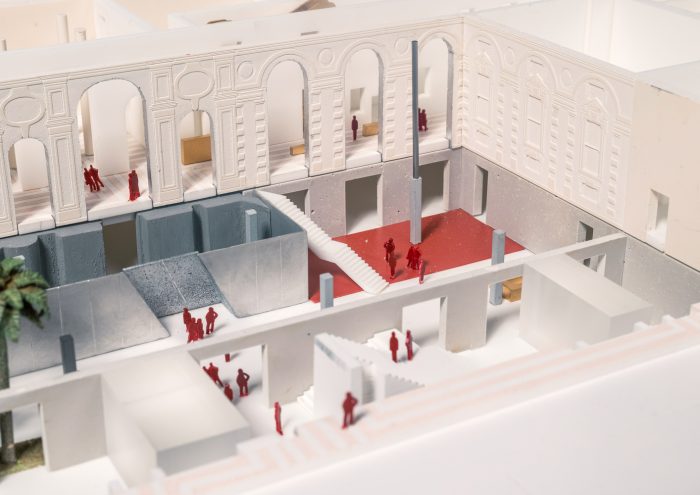OMA, a Rotterdam architecture firm, won a competition to revamp the Museo Egizio in Turin, Italy, the world’s oldest museum dedicated to Ancient Egyptian culture, which opened in 1824 and is located in the prestigious Collegio dei Nobili.
David Gianotten and Andreas Karavanas oversaw the design, which included the construction of a new encased courtyard called Piazza Egizia and a series of connected urban rooms within the old museum, making the cultural space accessible to all. Pininfarina Architecture, Carlo Ratti Associati, Snøhetta, and Kengo Kuma & Associates all submitted competing designs.
Museo Egizio’s Renovation
The Museo Egizio, Turin’s ancient primary civic space, has undergone extensive architectural changes in the last two centuries, with its public sections becoming increasingly isolated from the rest of the city. OMA’s design for the museum considered the need to make it more accessible to the general audience.
According to David Gianotten, managing partner of OMA, “Museo Egizio, with an open courtyard, is historically a significant civic place in Turin.” “Our group thinks it’s critical to reconnect the museum to the public realm of Turin once again. By rearranging the existing museum’s public spaces, we were able to construct Piazza Egizia, which serves as a hub for community events hosted by Museo Egizio.”
A Central Spine With Six Urban Rooms
The project outlines six separate urban rooms, each with scale, purpose, and character. It links them together through a spine with a geometric floor-level layout for aesthetic cohesiveness.
Piazza Egizia is the most expansive urban room and serves as a shared public area between the Museo Egizio and the surrounding community. The existing building’s façade on Via Duse now features openings that let passersby into the museum and Piazza Egizia for various daily recreational pursuits.
The museum’s multipurpose courtyard, which spans two levels, displays the building’s aesthetic appearance and the effects of later renovations.
The Piazza Egizia is a multipurpose courtyard with two levels that displays the museum’s original construction and evidence of its modifications over time. At level 0, the courtyard’s numerous historic openings, which had been sealed off since the museum’s 2010 refurbishment, have been repaired, reuniting this open area with the city.
“We have imagined the Piazza Egizia as a masterpiece that displays the numerous layers of the Museo Egizio’s history,” explained Andreas Karavanas, OMA’s project architect. This method ensures that the museum’s modern requirements are met, restores architectural consistency, and gives the organization a clearer sense of purpose.”
Aside from the original façade of the Collegio dei Nobili, which had been hidden since the 2010s, the Egyptian Garden, an event and learning area, can be found on level -1. The aluminum-sealed steel structural grid transparent ceiling above the courtyard serves as a rainwater collection system, air ventilation system, and lighting system. This plan offers a way forward for the museum to achieve its sustainability goals.
The Piazza Egizia and other urban spaces are accessible to tourists with or without tickets, even beyond regular business hours. Due to their accessibility to the general public, they may allow the museum to stay open later. Visitors will find a small sampling of Egyptian artifacts at the museum entrance.
Project Specifics:
Project Title: Museo Egizio 2024
Architecture: OMA / David Gianotten and Andrea Karavanas
Location: Turin, Italy
Status: competition
Client: Fondazione Compagnia di San Paolo, in collaboration with Fondazione Museo delle Antichità Egizie di Torino (Museum of Egyptian Antiquities Foundation, Turin) and Fondazione per l’architettura / Torino (Architecture Foundation, Turin)
Program: Preservation and repurposing
Partner: David Gianotten
Project leader: Andreas Karavanas
Team: Rui Pedro Couto Fernandes, Giovanni Nembrini
Visualizations: ©OMA by Alessandro Rossi
Collaborators:
Local Architect: Andrea Tabocchini Architecture (Andrea Tabocchini and Francesca Vittorini); T-Studio Historical consultant: Professor Andrea Longhi
Visualization: Alessandro Rossi, Jeudi Wang
Conservation and Restoration: Studio Strati
Structural Engineer: Manfroni Engineering Workshop MEP and Sustainability: Sequas
Lighting: Studio De Camillis — Fibbi
