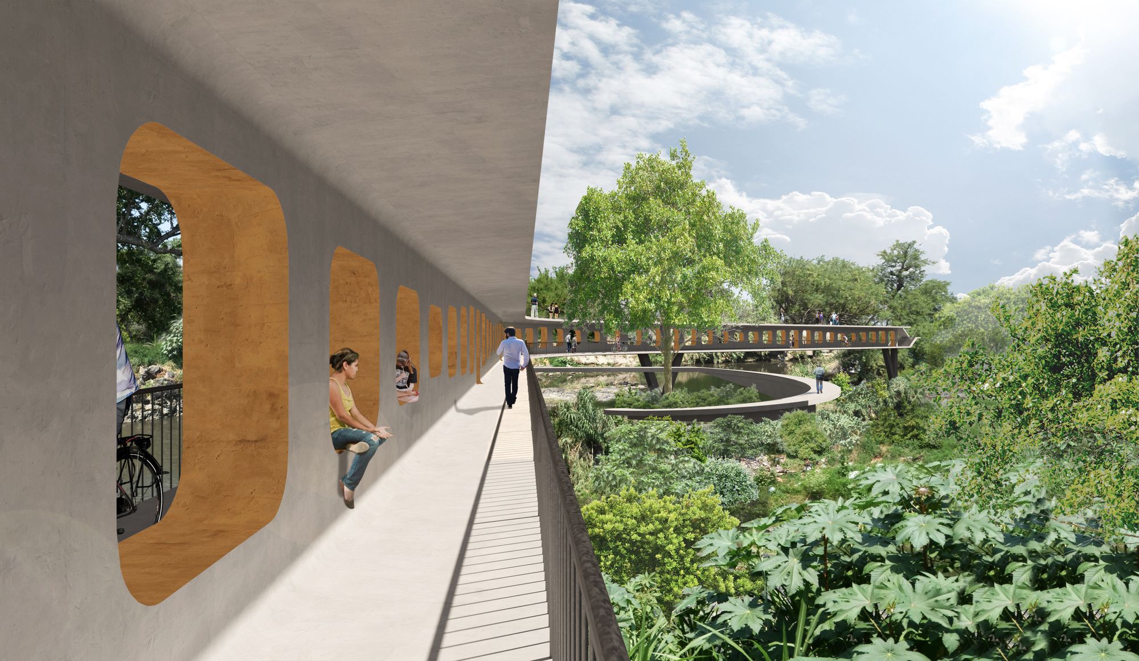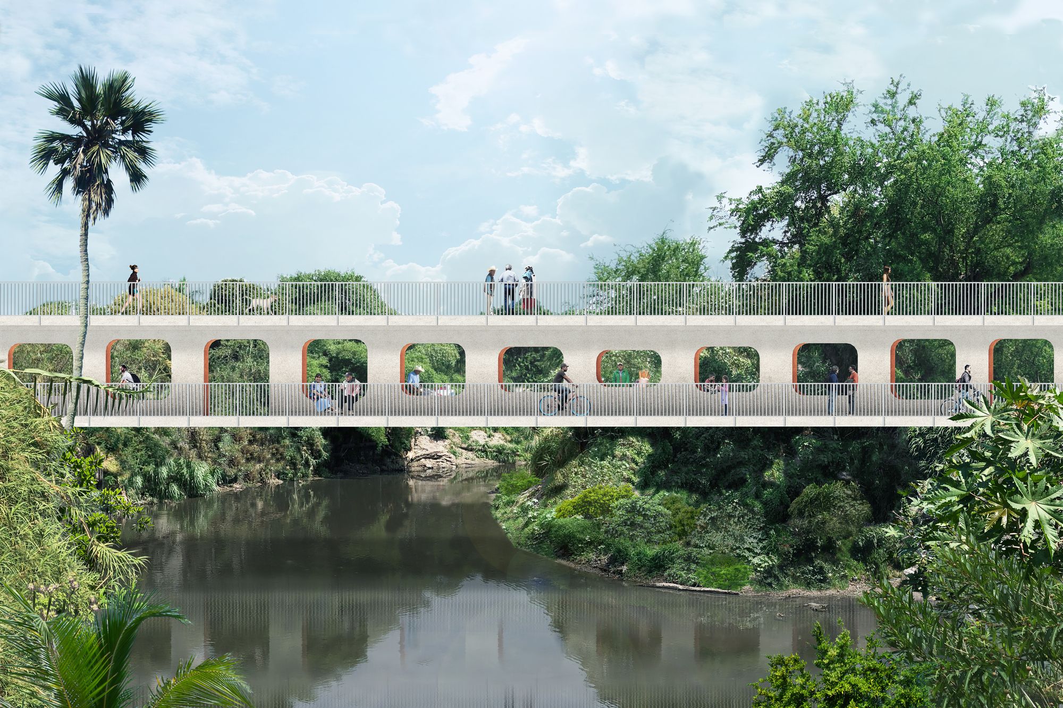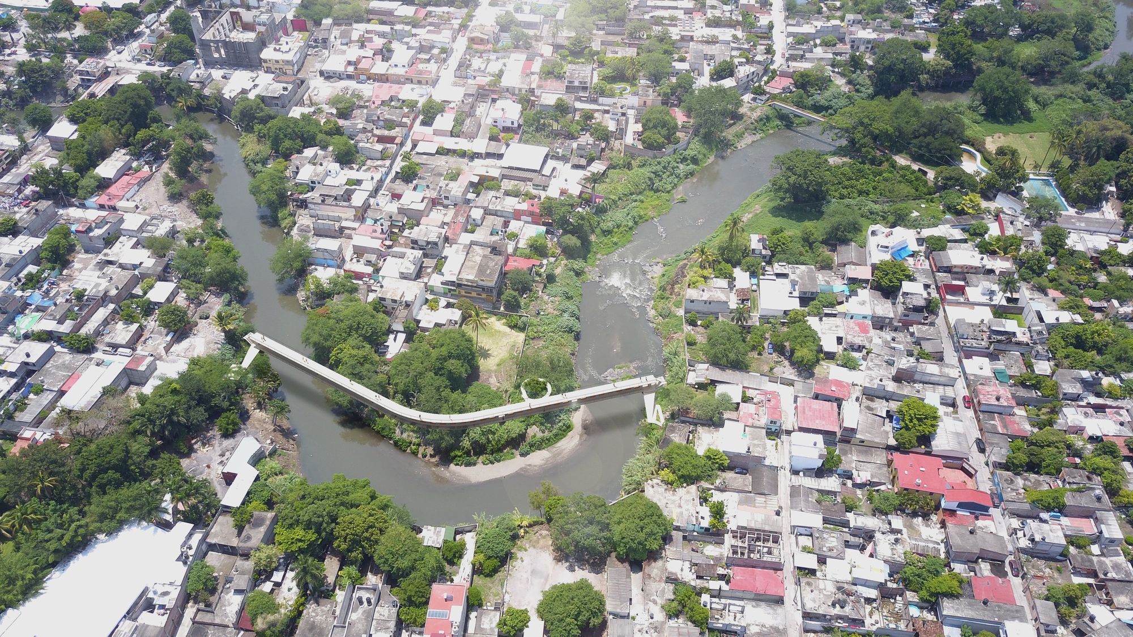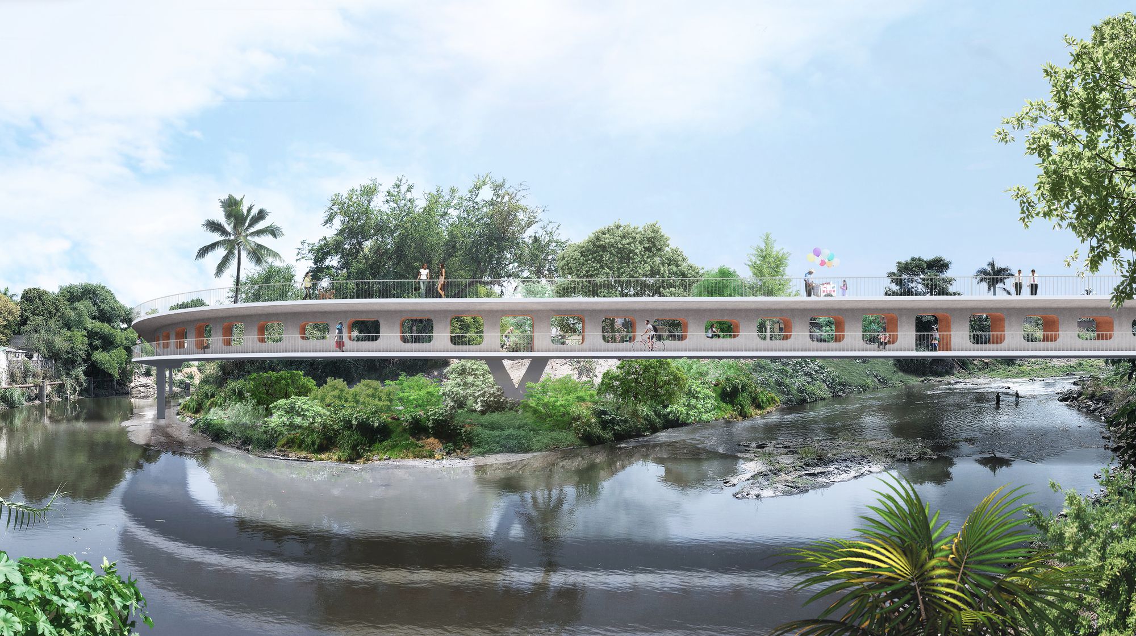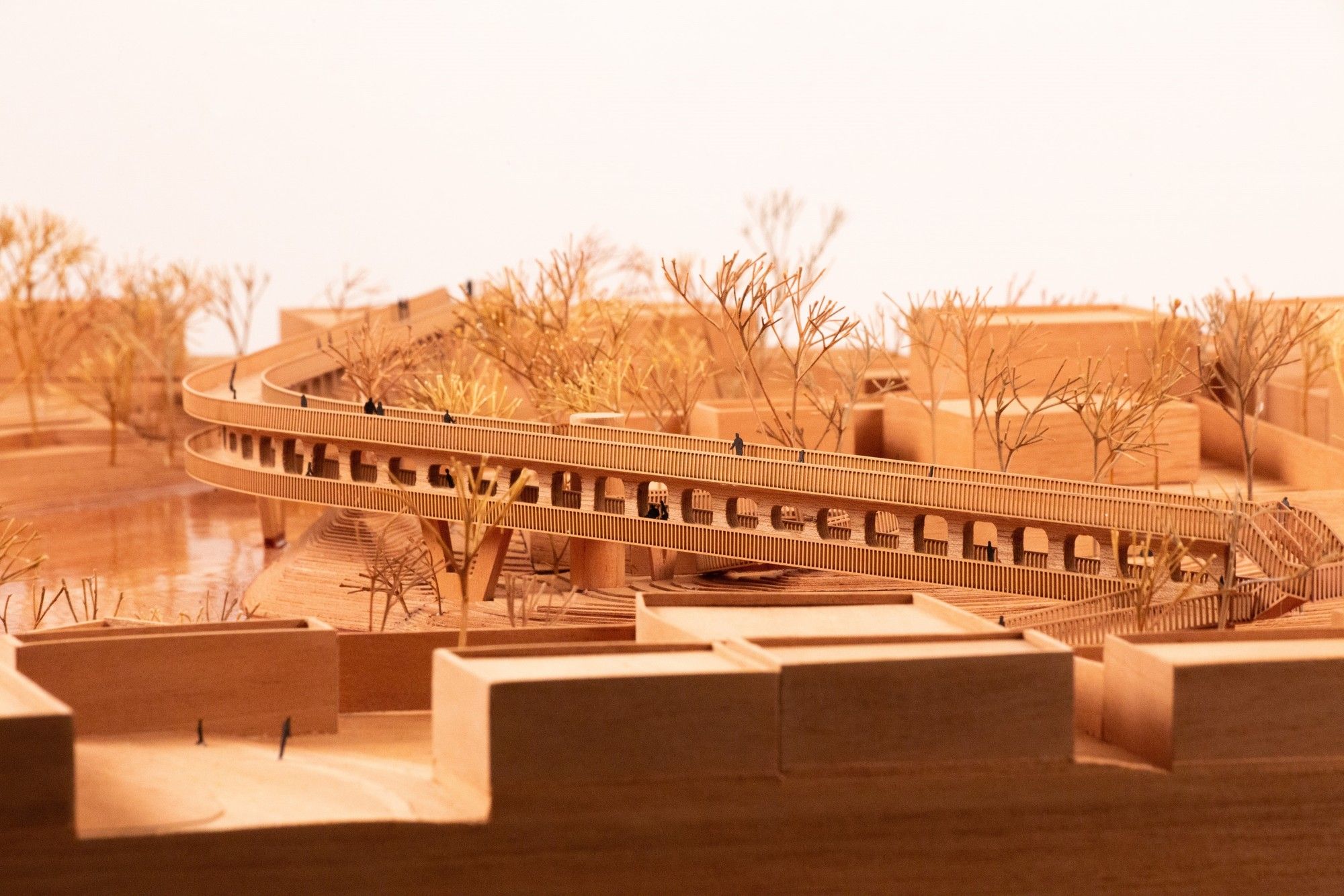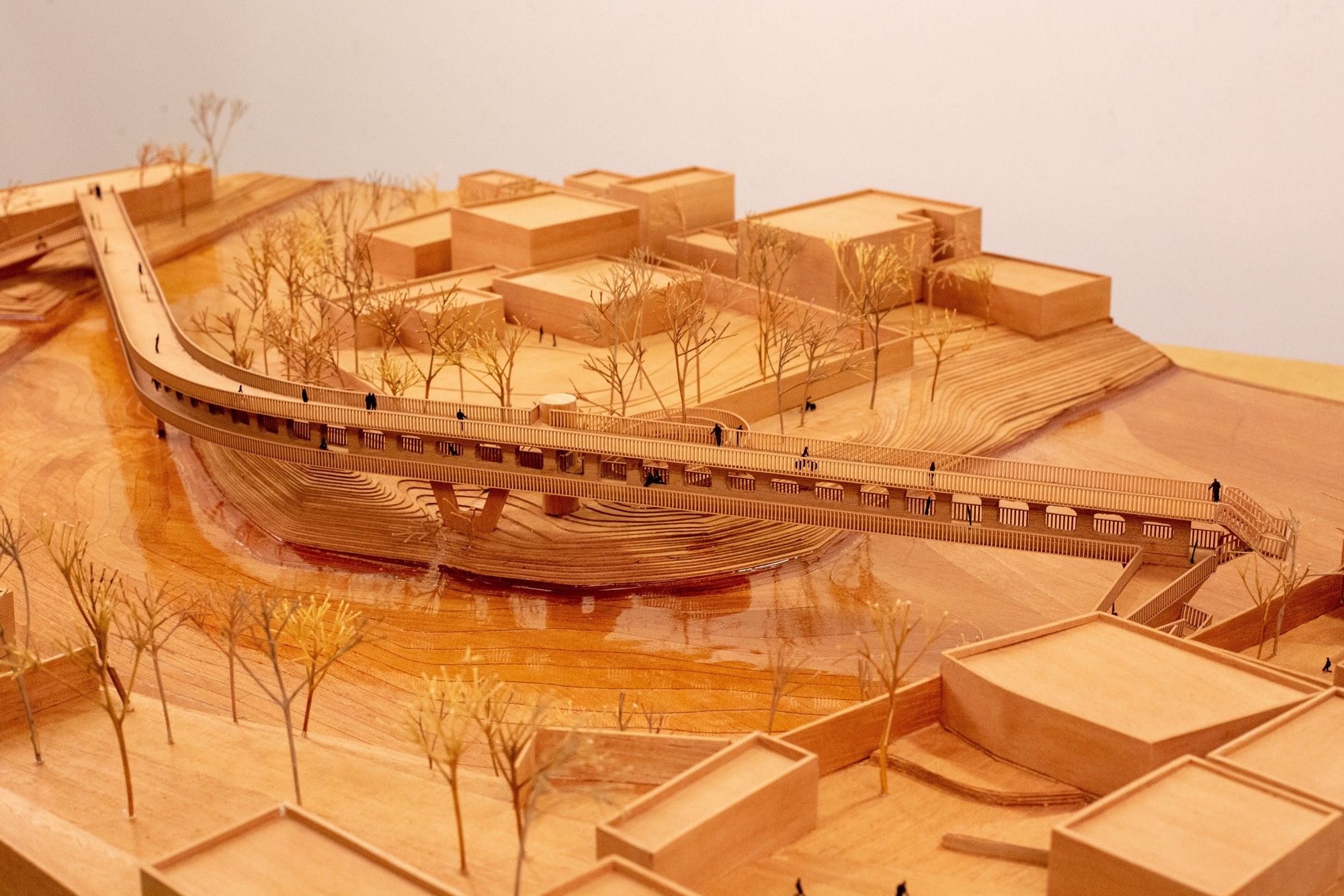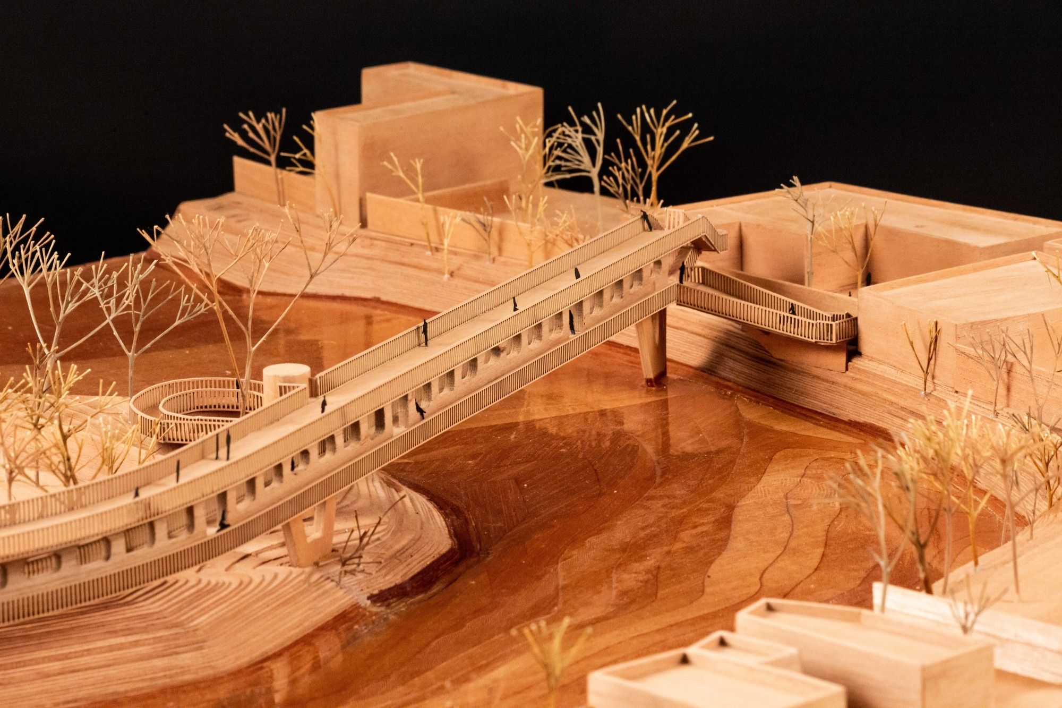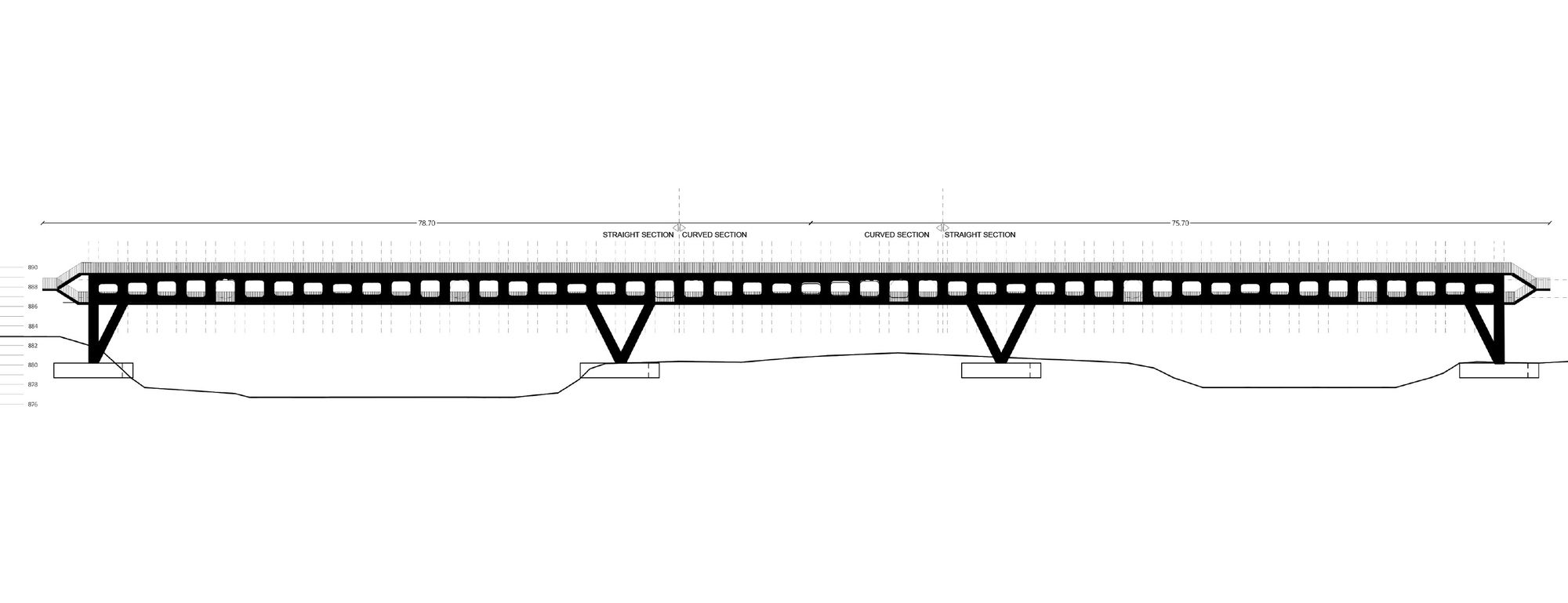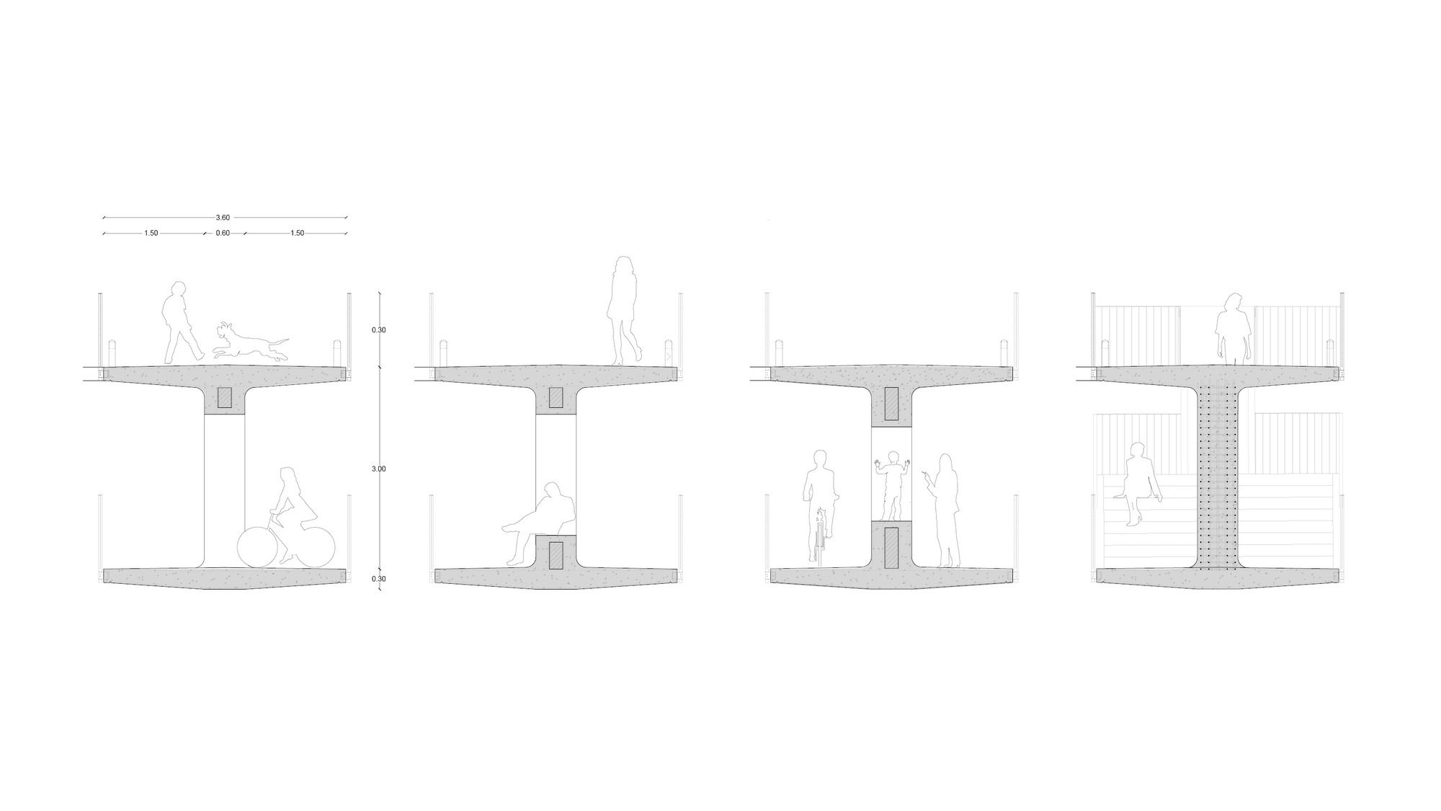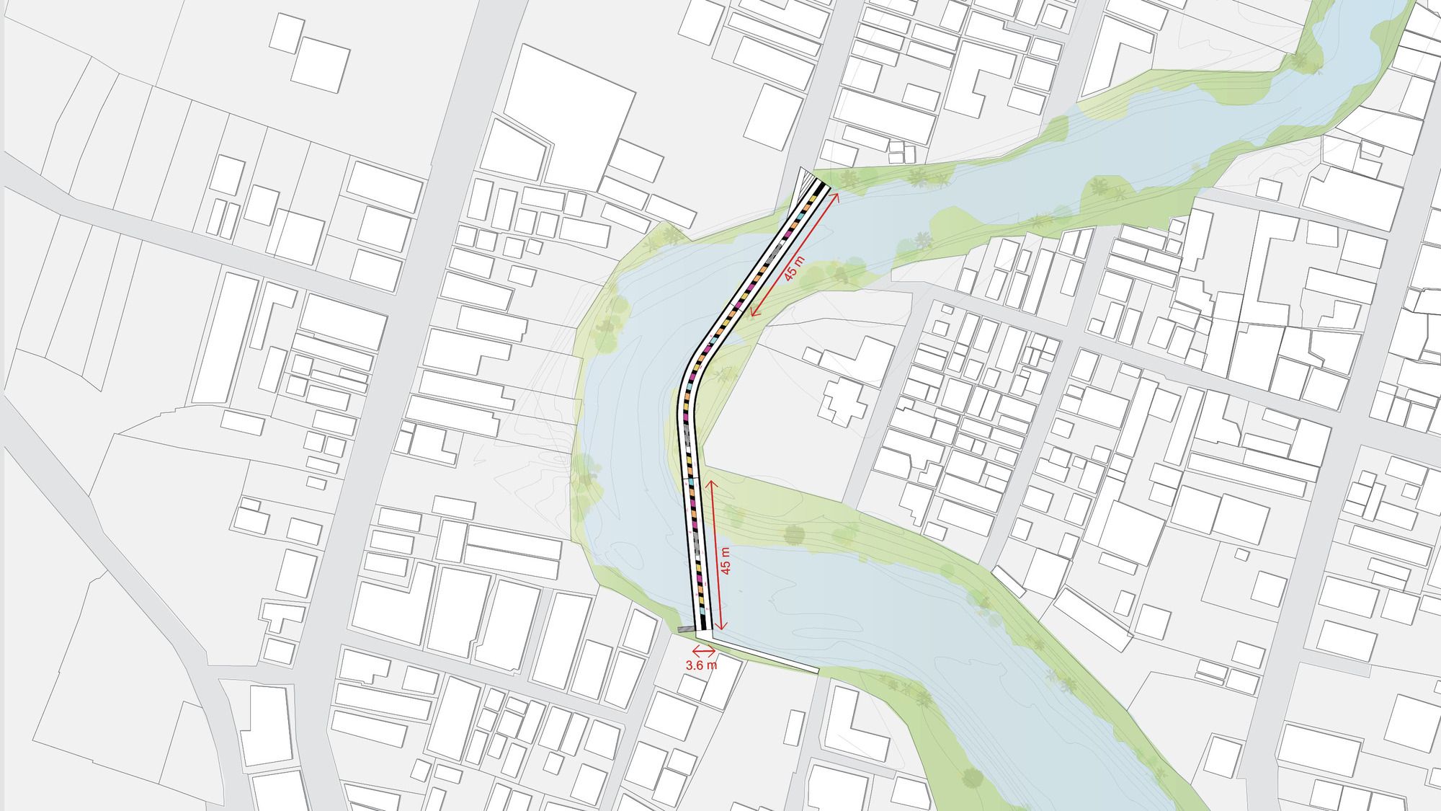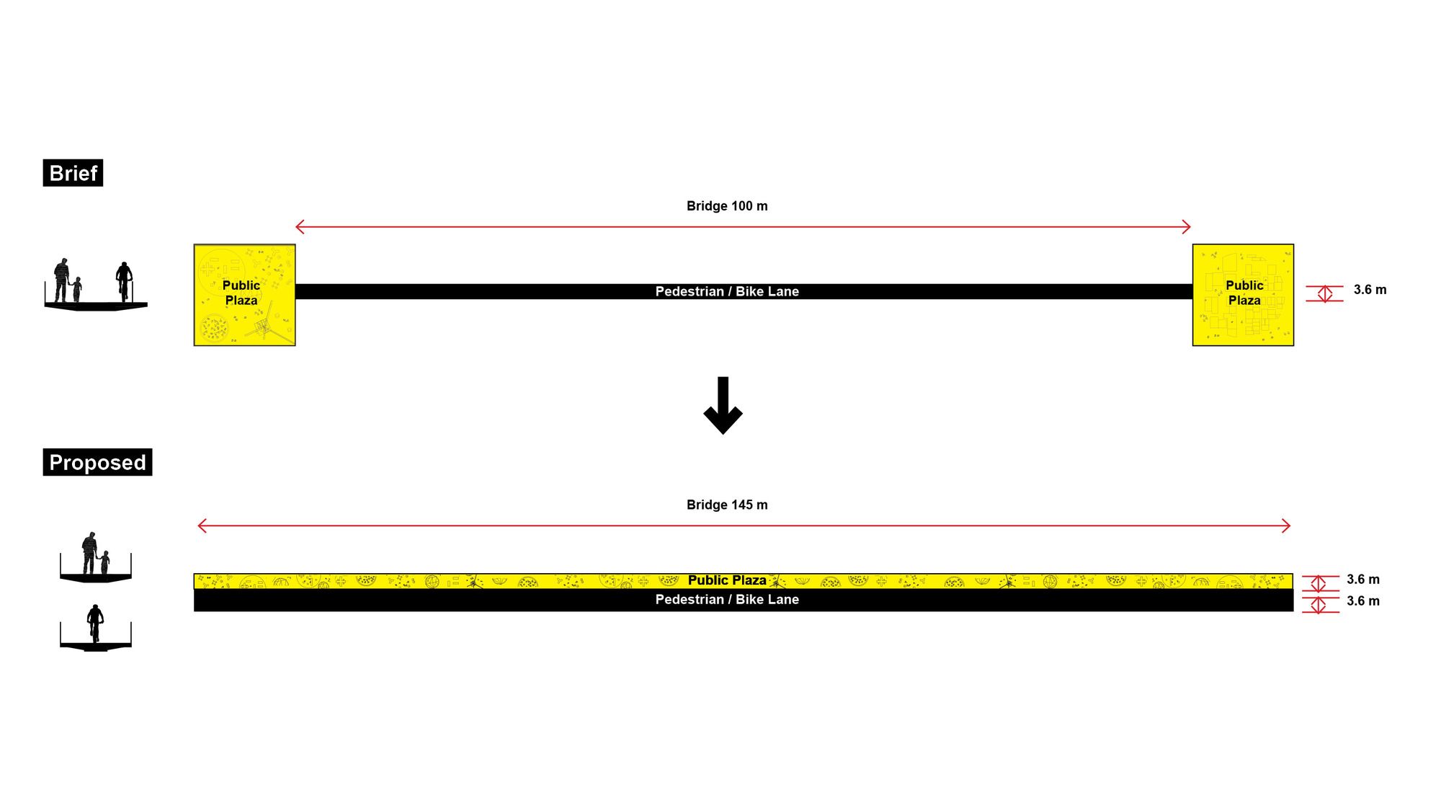Pedestrian Bridge in Mexico
OMA New York revealed its design for a pedestrian Bridge over the Apatlaco River in Jojutla de Juárez, Mexico. The 145-meter long bridge is part of a larger plan by Infonavit (National Workers’ Housing Fund Institute) to restore the aftermaths of the 2017 earthquakes.
The 7.1 and 8.2-magnitude earthquakes that hit Mexico back in 2017 weakened the structures of the houses built on the edges of the Apatlaco river causing them to collapse. Moreover, the city’s major draining line running over the river degraded and suffered fractures leading to destroying its segments; and the open spaces were neglected and used as landfills instead of acting as public meeting hubs and a place where people find relief in.
“We are beginning to face natural disasters more frequently and the wide-ranging impacts demand more public spaces and resources to be integrated into resiliency design. In the wake of Mexico’s recurring earthquakes, the Jojutla Bridge aims to restore infrastructure as well as the spirit of community. Its two datums simultaneously reconnect not two, but three, fractured neighborhoods, anticipate disasters beyond earthquakes by mitigating potential flooding, and provide new amenities to revitalize people’s relationship to a river that’s currently feared or overlooked.” -Shohei Shigematsu, OMA Partner
In the official release, the architects of OMA New York see their pedestrian bridge as a project that “dodges private properties, crossing the river twice, and anchoring itself to three distinct points of the city: Panchimalco, a colony south of the municipal capital; the blocks at the bottom of Pacheco alley, in close proximity to the historic center; and the Juarez neighborhood, the most central but most damaged by the earthquake.”
The project team, led by Shohei Shigematsu aimed to design a bridge that re-establishes the link between the currently disconnected community and creates a new commercial axis. The team saw the project as an opportunity to transform the riverbank into a rehabilitated zone of activities—taking these issues into consideration will upgrade the river from being a threat to acting as a community resource.
OMA’s bridge will be made from concrete and will take the form of a massive L-beam. It creates decks on two levels: the upper deck will provide more insights in anticipation of water level rise and cast shade on the pedestrian and cycling paths below.
“Along the entire length of the bridge, the I-beam’s “web” is perforated. Its habitable openings of various scales operate as undefined spaces, benches, stairs, and doors accommodate a diversity of activities, pace, and access,” added Shigematsu
OMA New York is about to complete its Audrey Irmas Pavilion at Wilshire Boulevard Temple, its first cultural building in California. Expected to start operating in January 2022, the 55,000 square foot Pavilion is OMA’s first commission from a religious institution, and it resembles “a response to the Wilshire Boulevard Temple’s vision for its campus to create a much-needed space to convene”. The firm has also recently earned planning consent for a revitalization project in Modern Wharf, London; a mega mixed-use development project for Modern Wharf has just been approved by the Royal Borough of Greenwich’s Planning Committee.
Project Info:
Partner-in-Charge: Shohei Shigematsu
Project Architect: Shary Tawil
Team: Francisco Waltersdorfer, Vicky Daroca, Patricio Fernandez
Executive Architect: CCA/Bernardo Quinzaños
Structure: WSP
Country: Mexico
All Photography Courtesy of OMA New York
