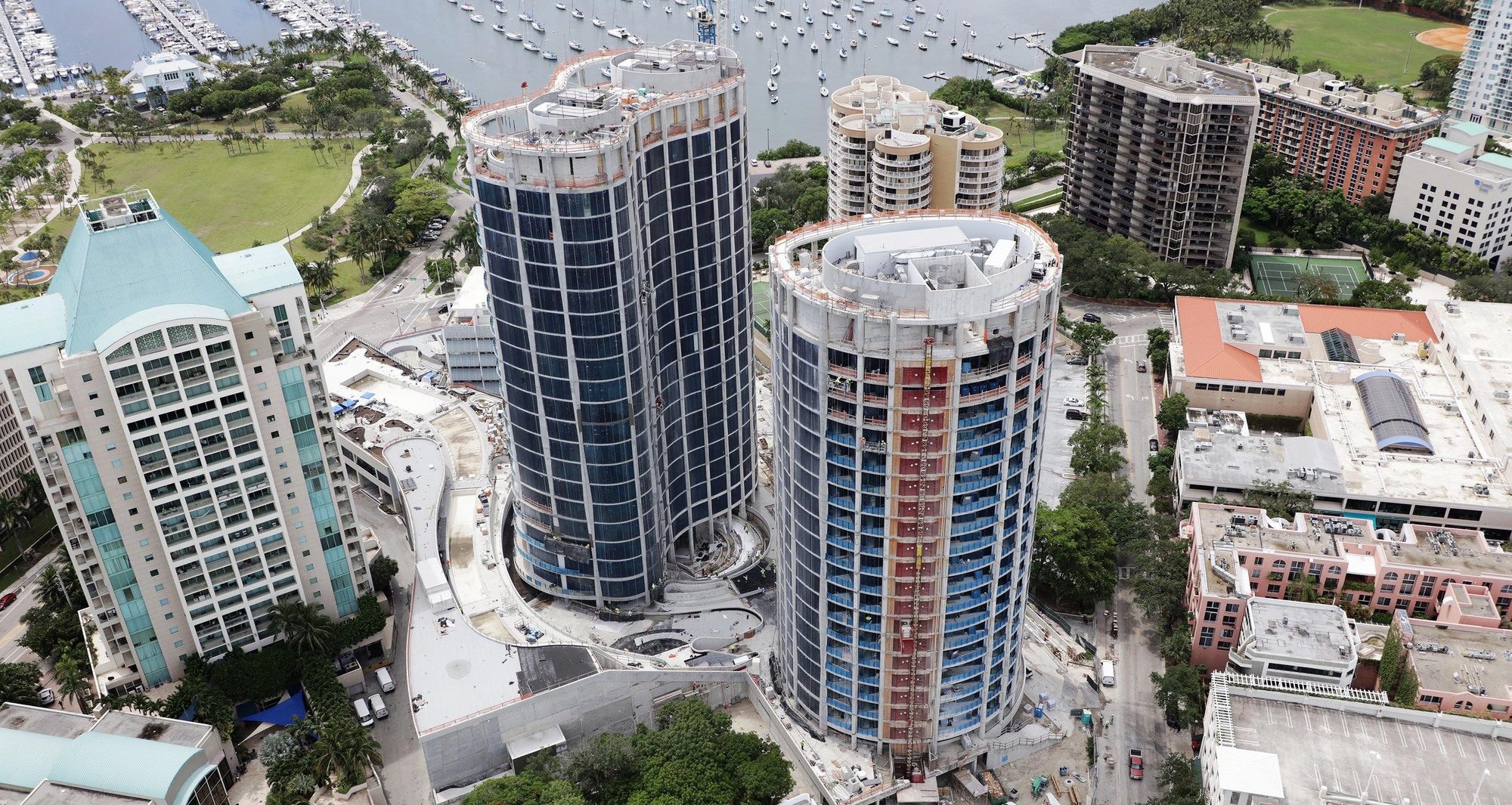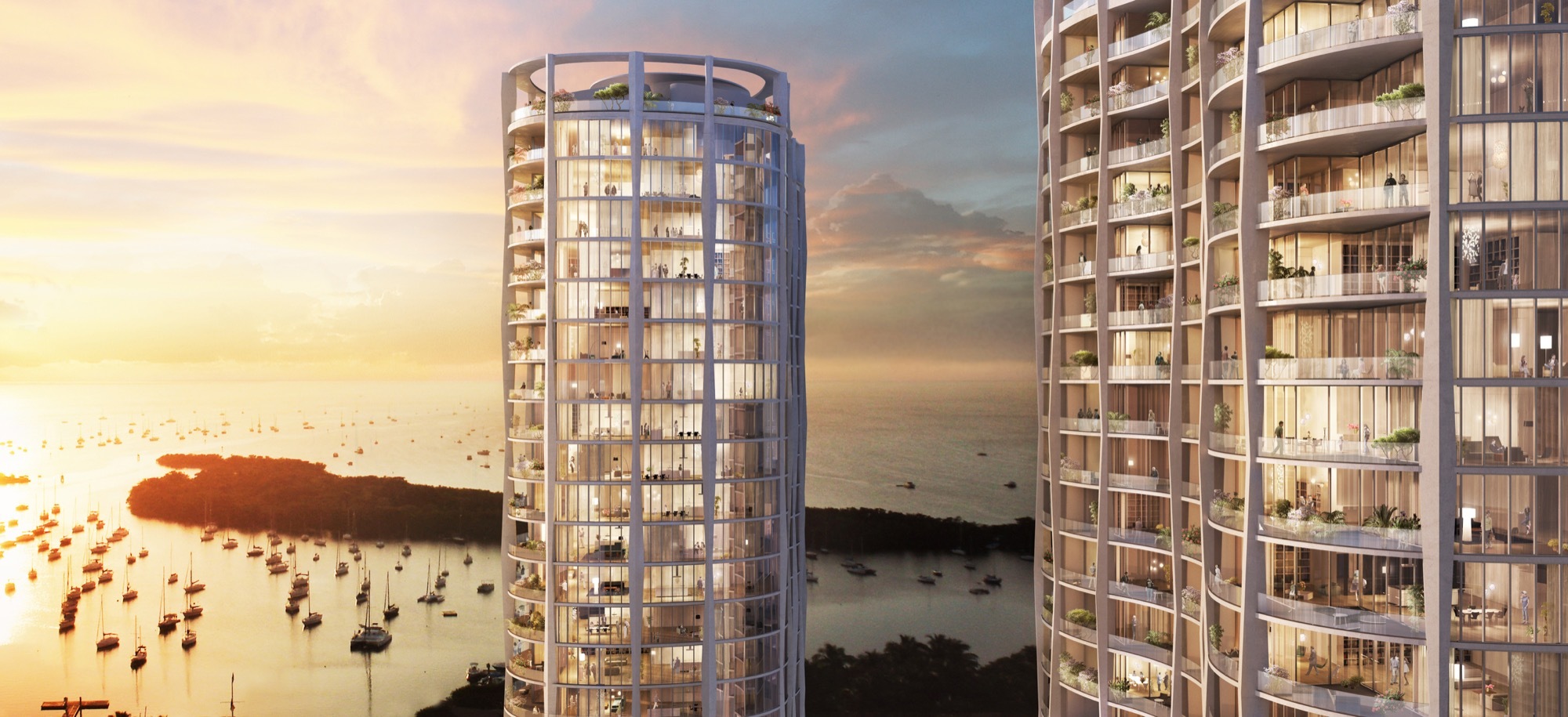New photos have been released showing the construction of the triplet towers designed by OMA in Coconut Grove, Miami.
The project, which is slated to complete in 2018, is located at Miami’s waterfront. The three undulating towers will encompass residences, offices, and a hotel.
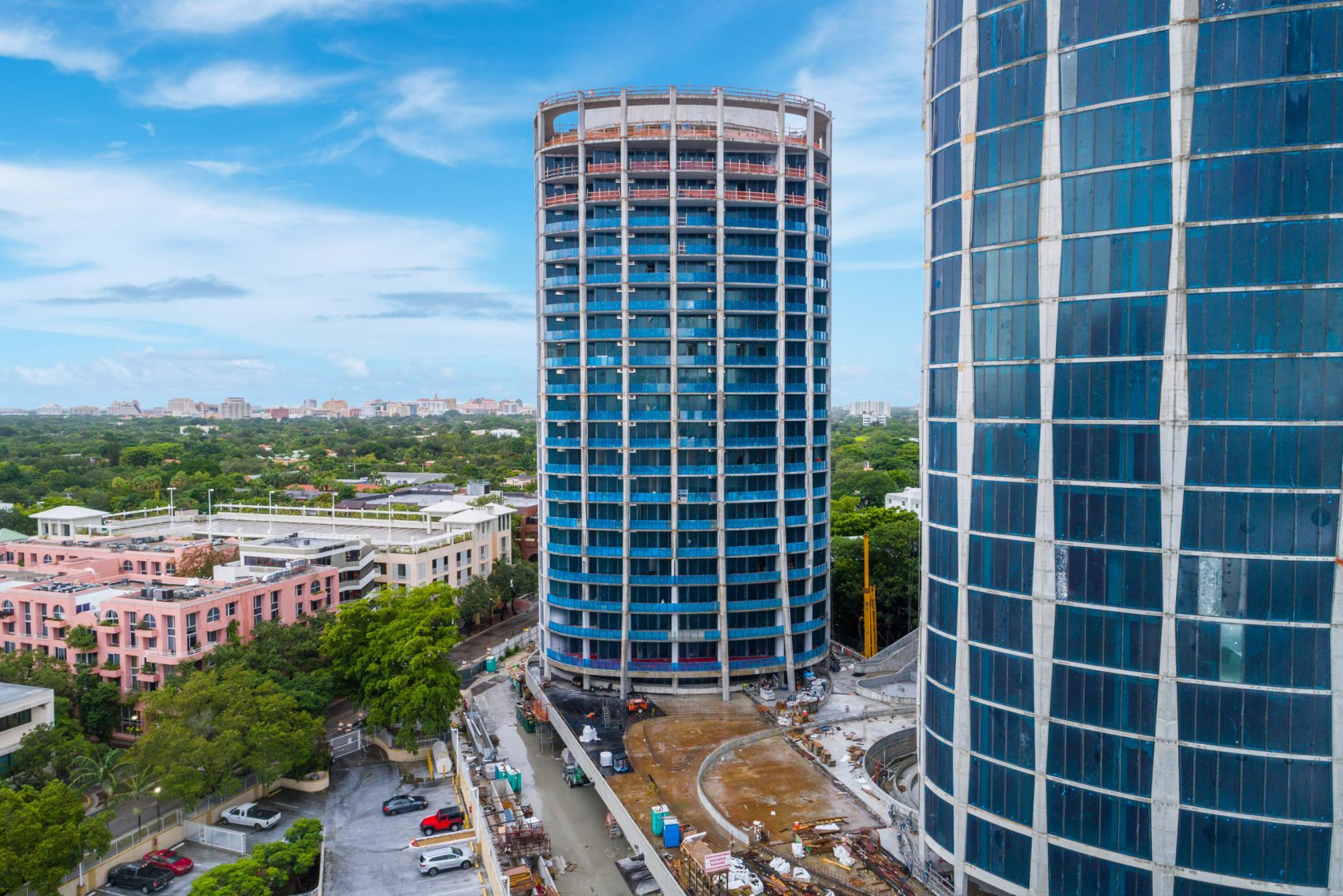
Courtesy of OMA
The photos do not only show the completion of the trio’s concrete structures but also reveal their shapes—two of them are ’8’-shaped and the third one is tubular. An elevated platform, linking the three towers on the ground floor, is also beginning to take shape.
The glass skins of the buildings will provide the residents with views of the bay and the city.
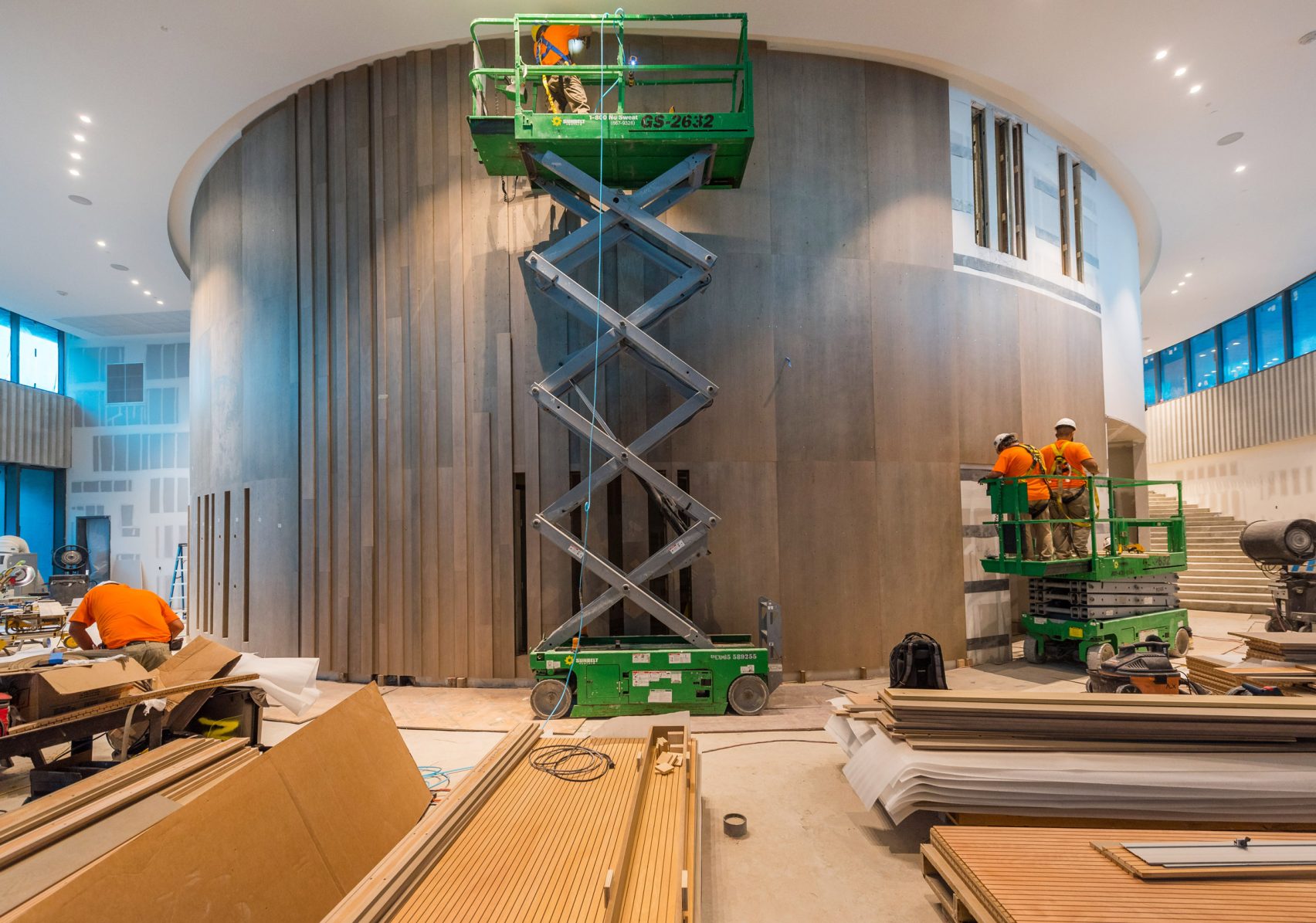
Courtesy of OMA
While the project is the brainchild of OMA’s New York branch, the interior design is created by the New York-based studio, Meyer Davis.
Moreover, the pictures reveal the ongoing work inside the towers, like wall-paneling and marble works. Here, you can watch the video: BIG’s Twisting Towers of Grove at Grand Bay Filmed by Drones.
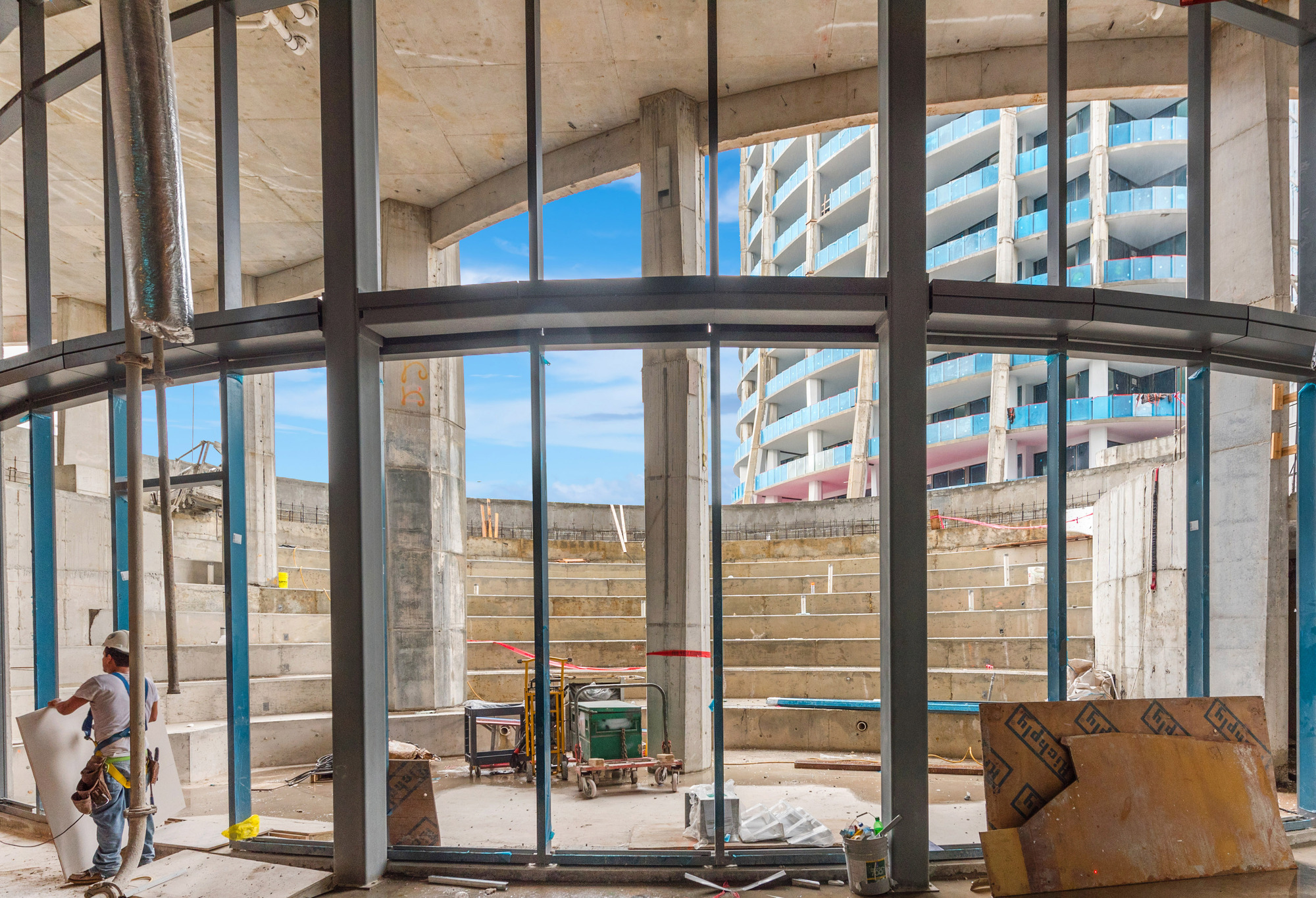
Courtesy of OMA
OMA’s partner, Shohei Shigematsu, said that the firm’s goal was to design “an organic form, rather than too much of a defined tower“.
“The external columns will actually create an effectiveness in blocking the sun, and they remove the impression that it’s all glass,” added Shigematsu. “I always think that an all-glass building in a tropical climate is a little bit strange.”
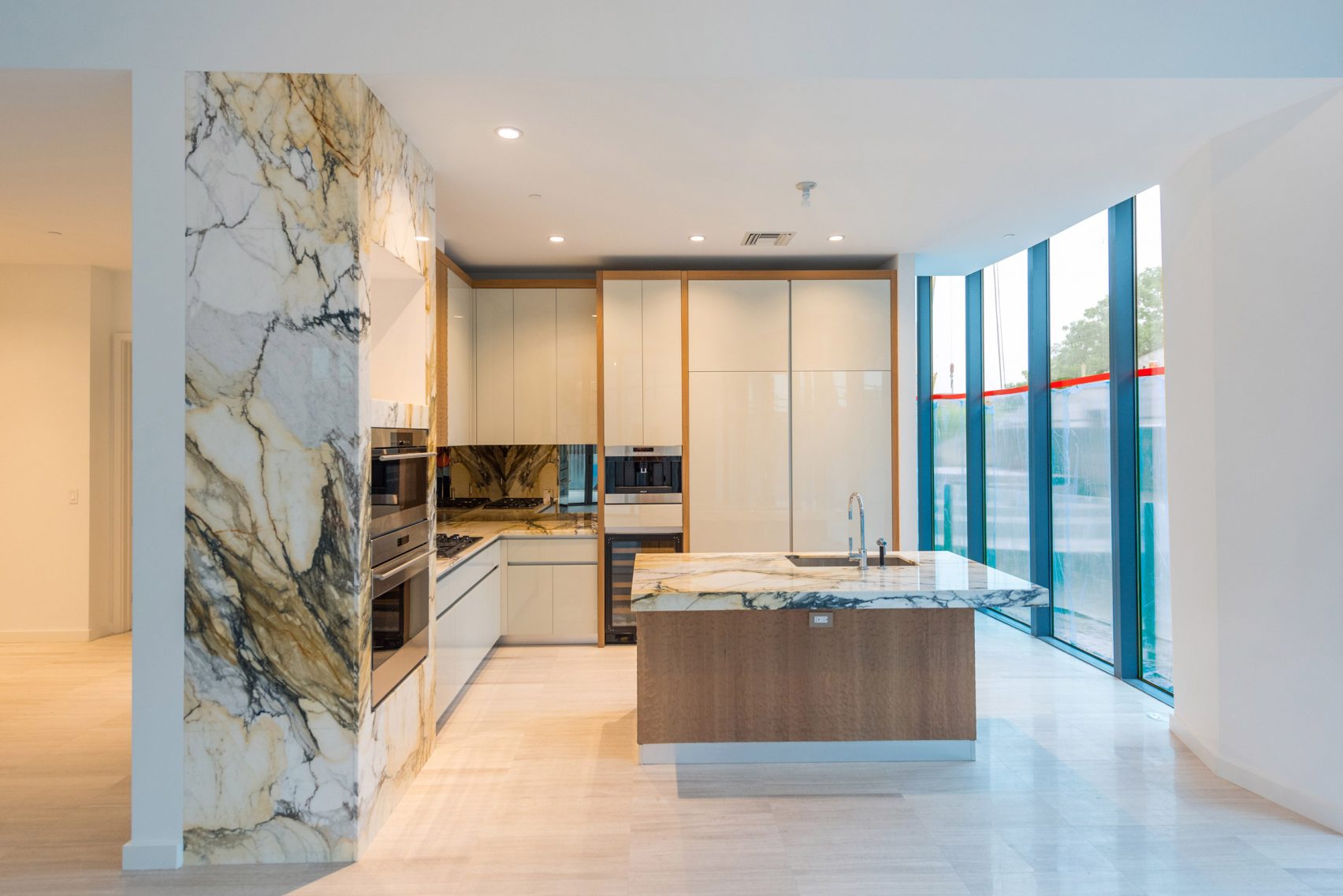
Courtesy of OMA
The project will encompass an area of 1,000,000 square feet (93,000 sqm) of residential spaces, and the occupants will be able to enjoy a gym, a restaurant, a kids’ playing area, a swimming pool, and several gardens.
Several neighboring buildings are spread across Miami’s waterfront including the two warping towers designed by BIG, which were completed in 2016. Both OMA’s and BIG’s projects contribute to the revolution in condo-buildings in Miami.
Courtesy of OMA
Courtesy of OMA
Courtesy of OMA
Courtesy of OMA
Courtesy of OMA
Courtesy of OMA


