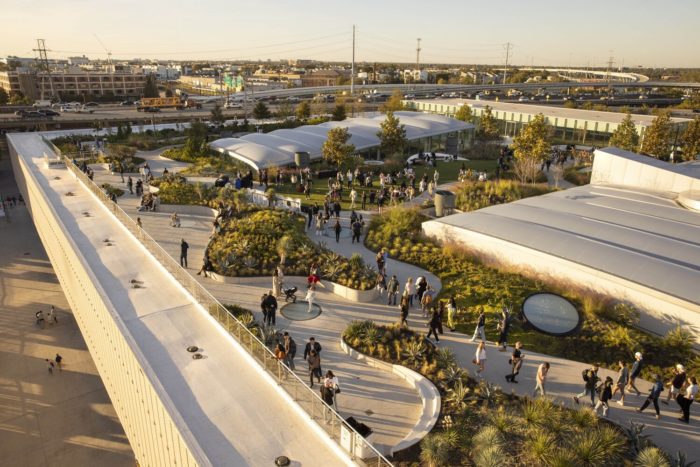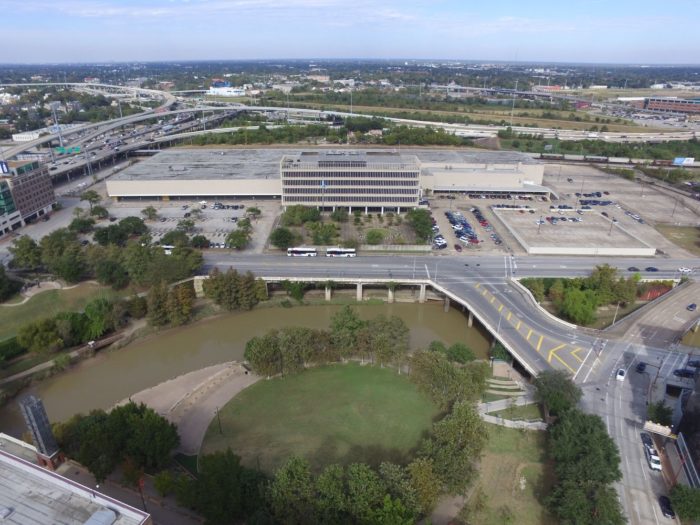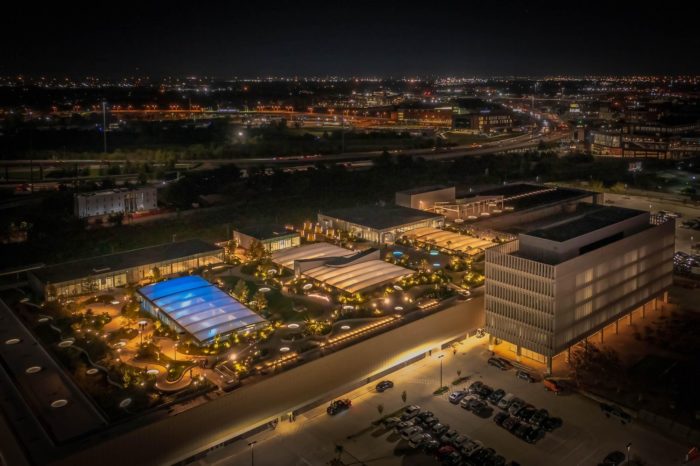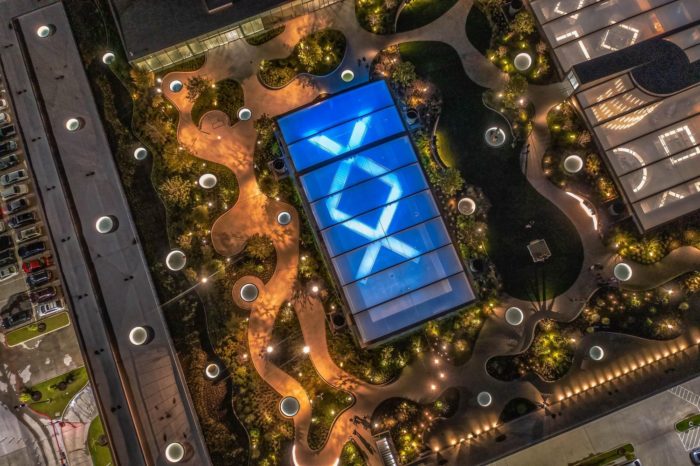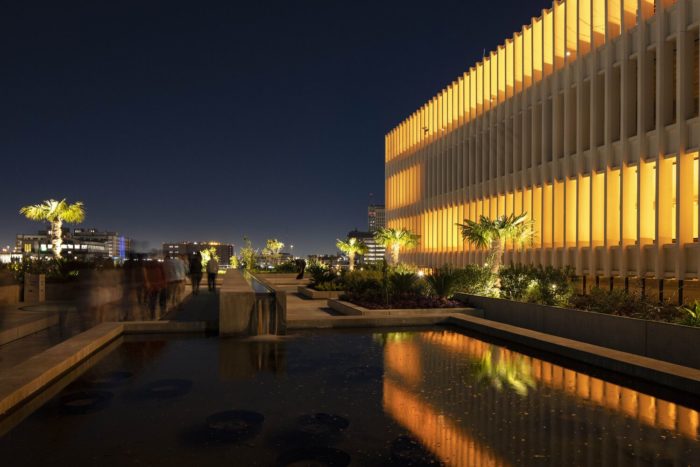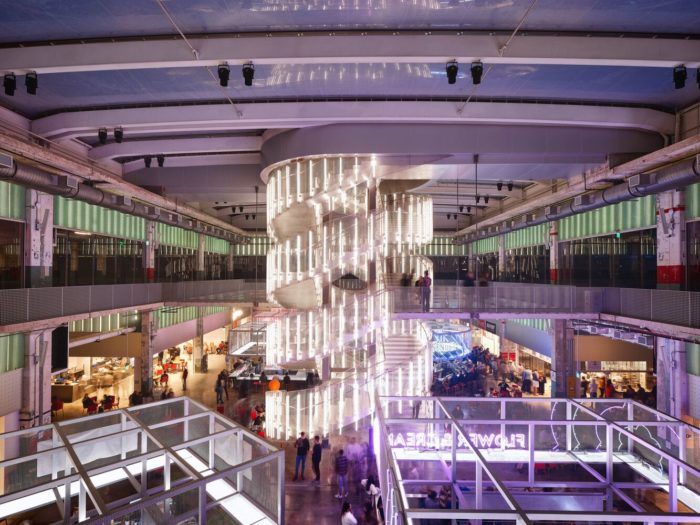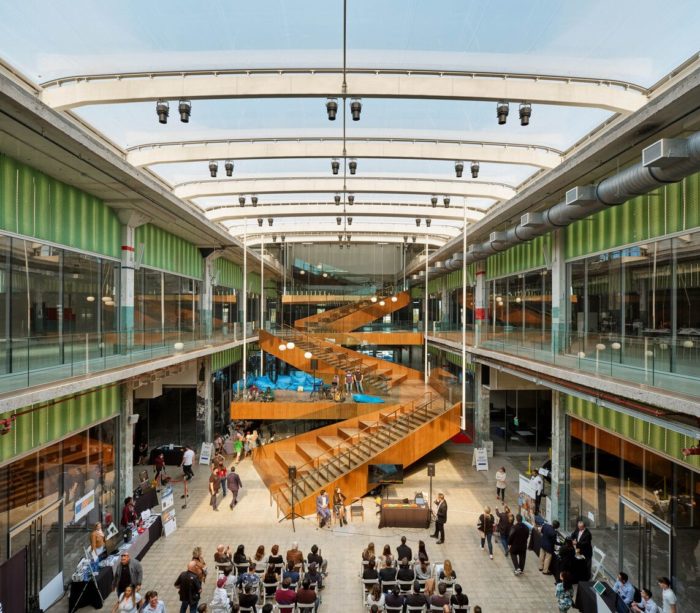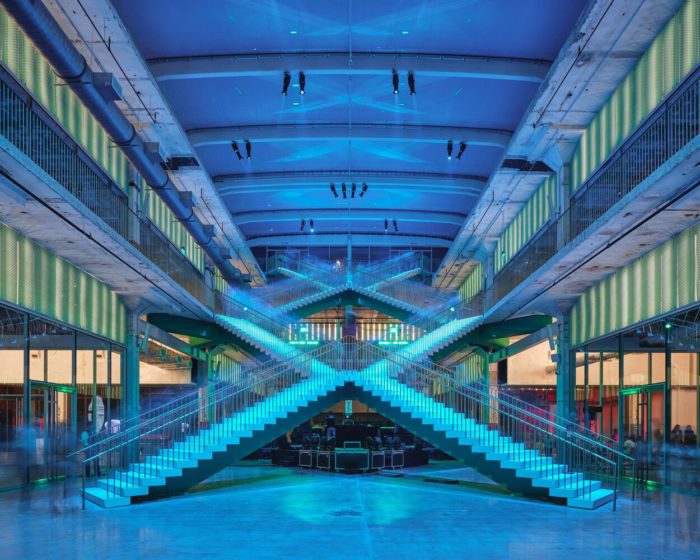OMA’s adaptive reuse of the historic Houston Post Office partially opens to the public. The first phase of the redevelopment is about to finish, and the finished zones are now welcoming visitors. Jason Long, Partner at OMA New York, has led the transformation of the historic Post Office building through adaptive reuse; the mail sorting warehouse is repurposed into a new public destination and cultural hub for the city.
Covering an area of some 500,000 square feet, the historic Houston Post Office warehouse was built in 1962 and served the United States Postal Service (USPS) up until 2015, before its redevelopment started back in 2019. The purpose of redeveloping the site was preserving the monumental structure and making it a dynamic part of Houston’s urban context.
“POST Houston will be a microcosm of the diversity that makes the city itself so exciting: an agglomeration of culture, food, and tropical urbanism housed within a solid concrete shell. By cutting into the building and drawing people in and through it, we are aiming to fold different programs into every corner—weddings next to food halls next to concerts next to new ways of working—and to turn Houston to a view that reveals the city’s radical ambition.”
—Jason Long, Partner, OMA
OMA‘s Redevelopment Program
OMA divided the building into three programmatic strips to serve the three main functions meant for the new cultural and commercial hub: culture and retail, food market, and collaborative workspaces—these strips are connected through paths carved through the building’s volume.
Looking at the structure from a vertical perspective, three bands are features: a commercial ground floor, a second level of office spaces, and a rooftop park. To bring more natural light into the building, three atriums cut through the latter three bands. The atriums are named X, O, and Z, and each features a unique monumental staircase that leads to the roofscape. The staircases also serve as a place for communication and interaction.
The O-atrium is themed with stainless steel seatings, counters, and kitchens that stand as a series of kiosks of varying shapes and orientations, organized in clusters. While the rooftop houses additional restaurants and an urban farm.
Jason Long, with OMA New York, has also designed the 713 Music Hall for Live Nation, integrated within the eastern wing of POST Houston. With a capacity for 5000 people, the music venue features a flexible main performance space, with raked seating hovering above the flat general assembly area, allowing for various configurations of the space.
Project Info
Client: Lovett Commercial
Site: 16-acre site in downtown Houston, Texas, USA
Partner-in-Charge: Jason Long
Project Architects: Salome Nikuradze, Yusef Ali Dennis
Team: Daniel Kendra, Chris Yoon, Laylee Salek, Wesley Leforce, Ekaterina Nuzhdina, Simina Marin, Vincent Parlatore, Vincenzo Damato
Executive Architect: Powers Brown Architects
Structural Engineer: IMEG Corp
Executive Architect (Food Hall): Lucid
MEP: DBR Engineering Consultants
Landscape Architect: Hoerr Schaudt
Lighting: DotDash
Historic Advisor: MacRostic
Visual Identity, Graphics, Wayfinding, Signage: MTWTF with Formation
General Contractor: Harvey Builders
More by OMA
Last month, OMA and Buro Happold revealed their design for the Al Daayan Health District in Doha, Qatar. Led by Reinier de Graaf, the futuristic project explores the “potential of modularity, prefabrication, and automation in relation to the rapid changes in medical science.”
Al Daayan Health District is located on an untouched 1.3 million square meters plot between Qatar University and the new Lusail City. The new health district will have all its high-priority needs easily accessible—OMA features cross-shaped modular units that are prefabricated on-site, hence they offer more sustainability and lower cost.
A little earlier, the high-profile architectural firm has revealed images of the first completed quadrant of the masterplan and renovation of the Kaufhaus Des Westens (KaDeWe) in Berlin, Germany. The project to transform and renovate the department store has been ongoing since 2016.
The masterplan covers the 90,000 square meters of KaDeWe. It is fragmented into four quadrants. Breaking the original mass of the historic building was done with an aim to enhance the store’s accessibility and make it more navigable.


