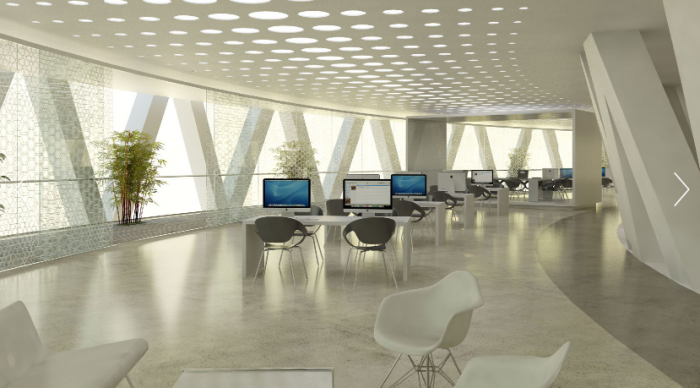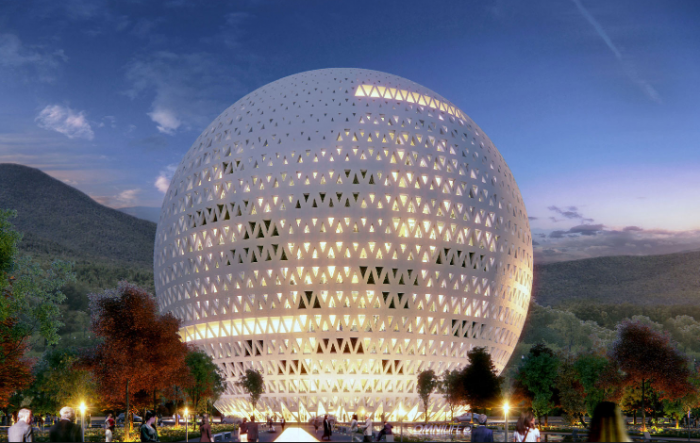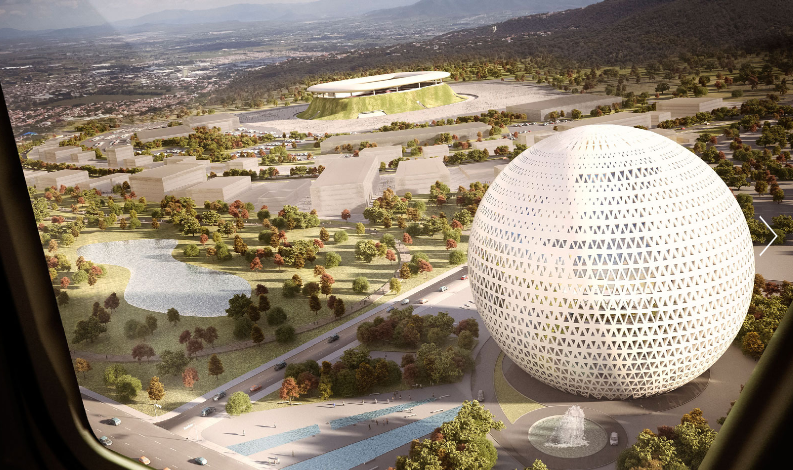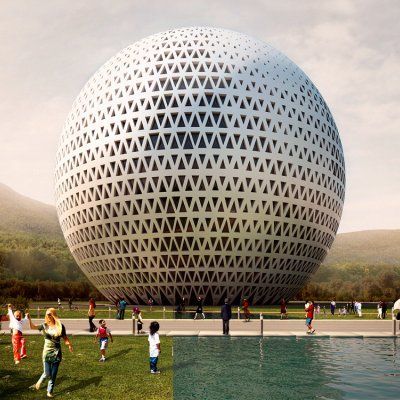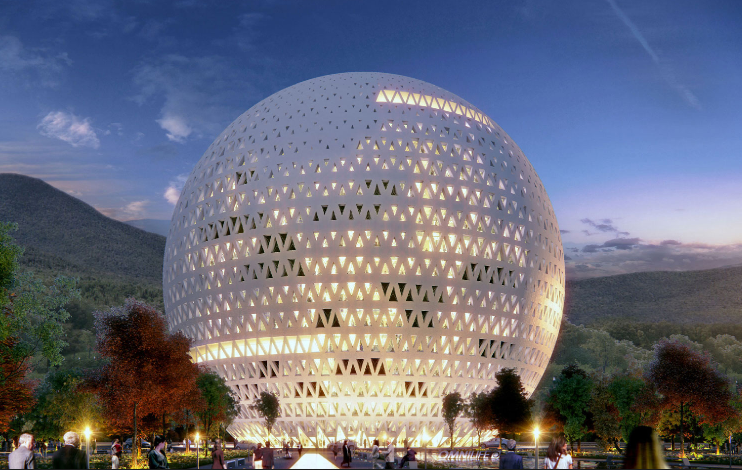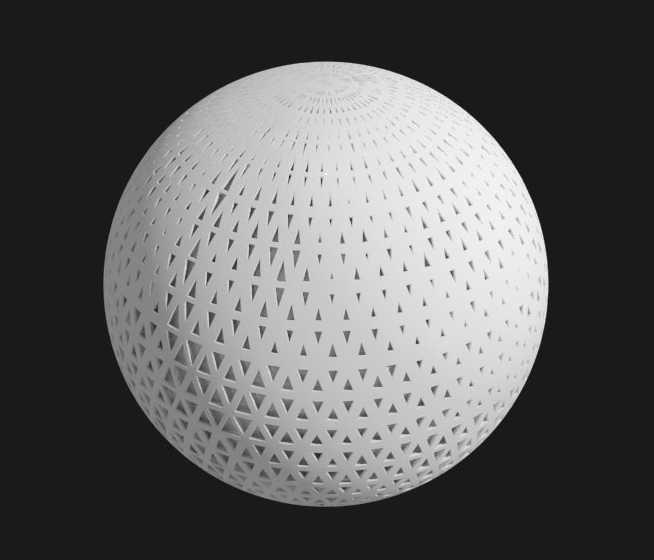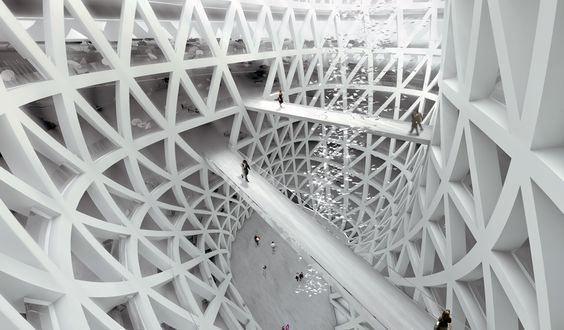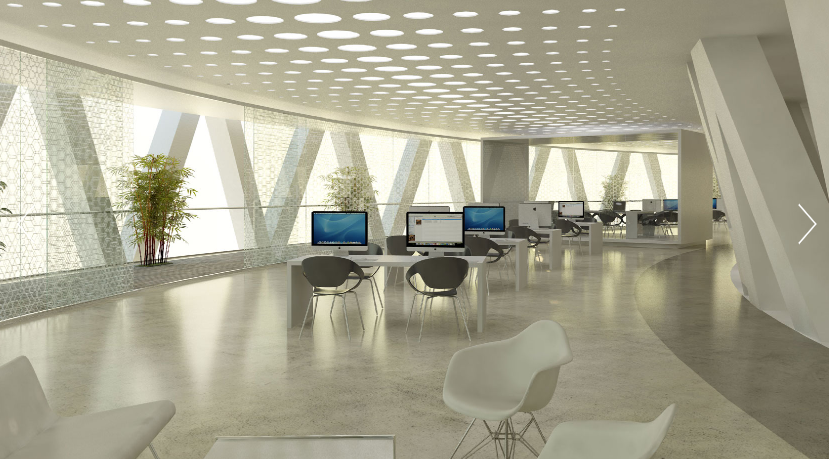Omnisphere
Omnilife Corporation’s new facility is designed to addresses the company’s three needs: a tailored headquarters, leasable commercial office space and hotel suites. Designed to be recognizable and reinforce the brand, the spherical tower is dynamically conceived and illuminated to resemble a flame, an emblem present in the company’s logo.
It features a double skin façade punctuated by bold diagonals adding movement to the volume’s surface. The sphere’s varying width allows for versatile spaces and spatial interiors, while a concentrated structural core configures these spaces according to their role within the building plan.
A grey-water system and natural ventilation are used throughout the entire building, creating a comfortable workplace environment and integrating sustainability into its everyday use and site functionality.
Project Info
Architects: FR-EE/Fernando Romero Enterprise
Location: Guadalajara, Mexico
Client: Grupo Omnilife
Team and Collaborations: Fernando Romero, Joana Gomes, Mauricio Ceballos Pressler, Ana Rita Alves, Adrian Krezlik, Leni Farenzena, Juan Carlos Ramos, Claudia Santos, Astrid Rovisco Suzano, Susana Hernández, Raúl Soria, Libia Castilla, Liliana Viveros, Cristian Lera Silva, Adrián Aguilar, Mario Espinoza, Heidi Blais
Size: 107941 m2 / 1,161,866 ft2
Year: 2011
Type: Office Building
Courtesy of FR-EE
Courtesy of FR-EE
Courtesy of FR-EE
Courtesy of FR-EE
Courtesy of FR-EE
Courtesy of FR-EE


