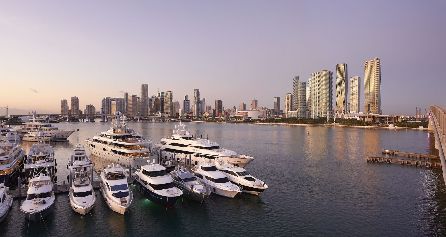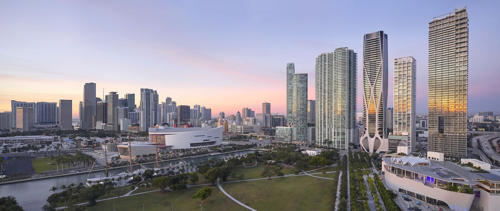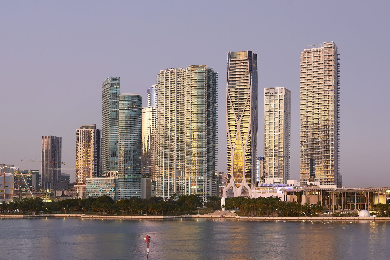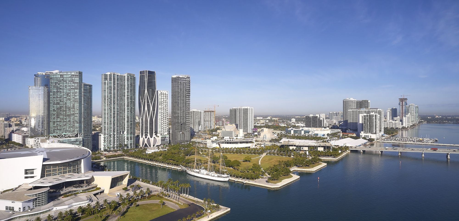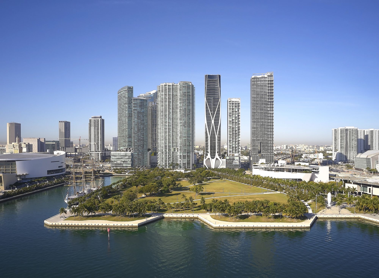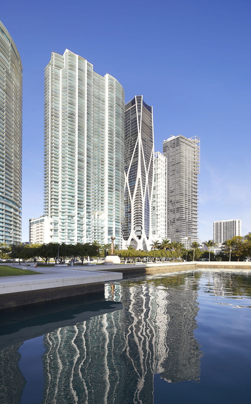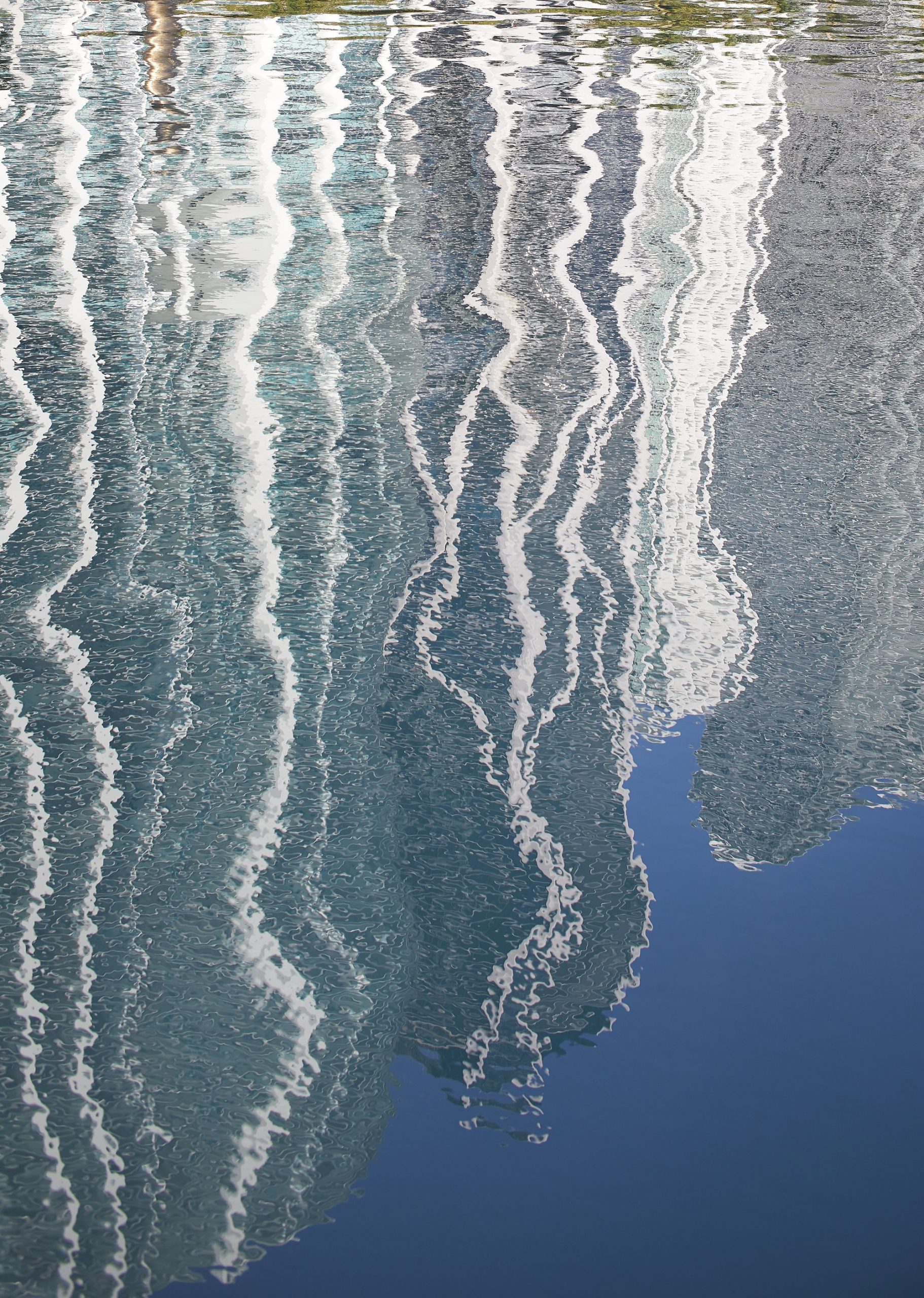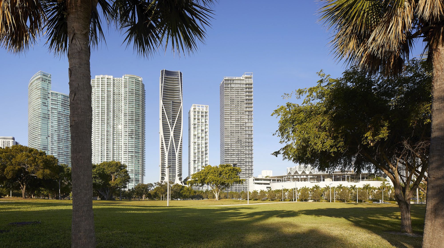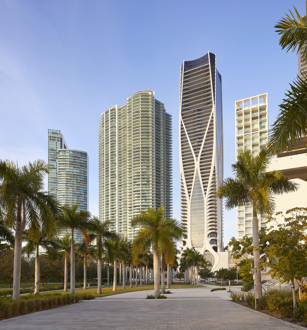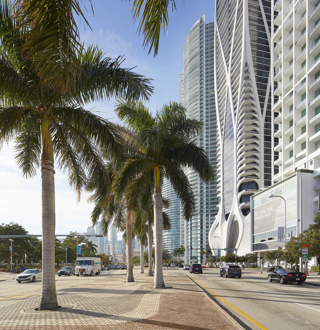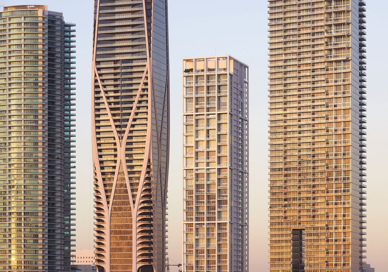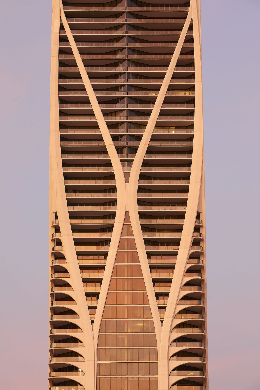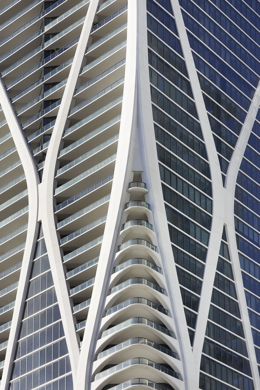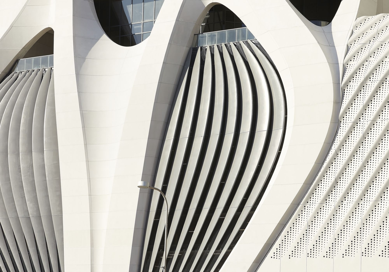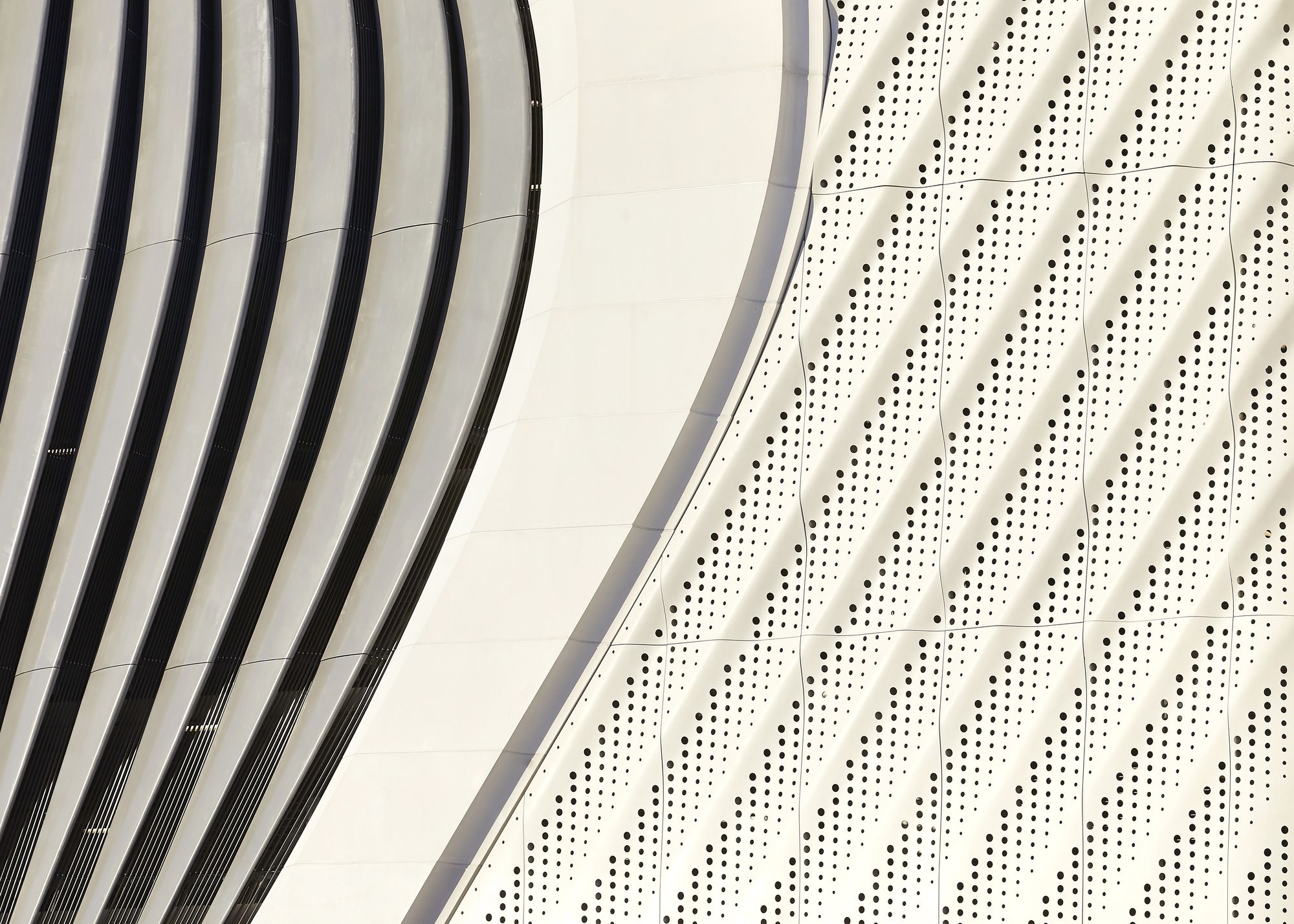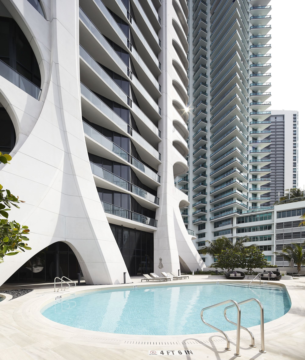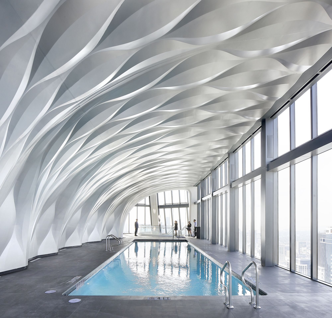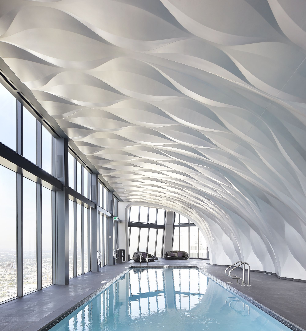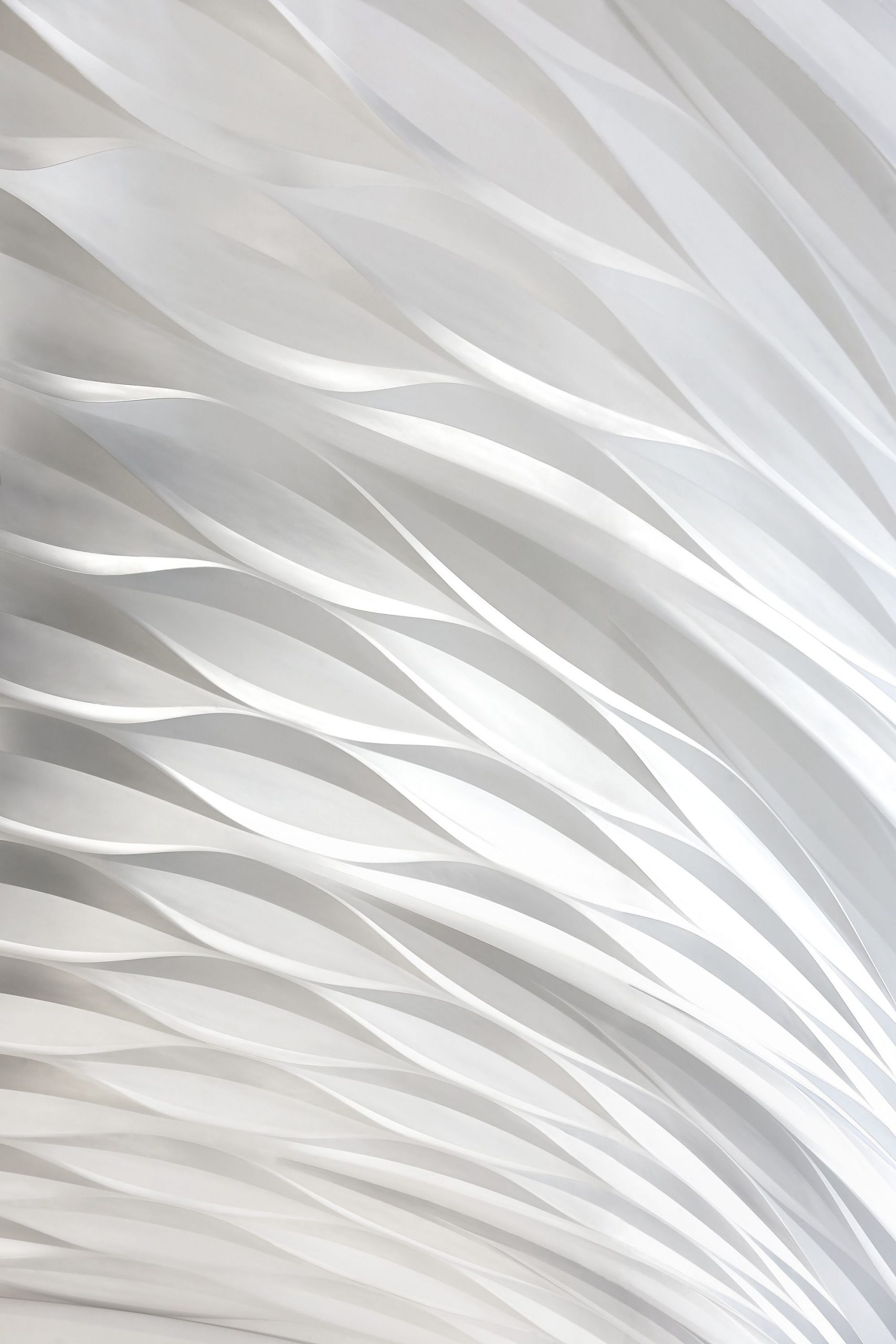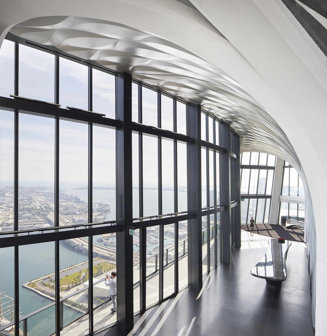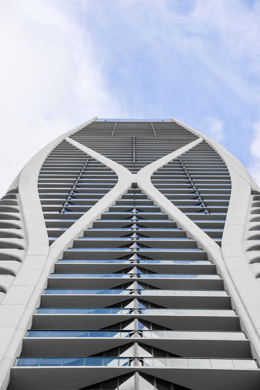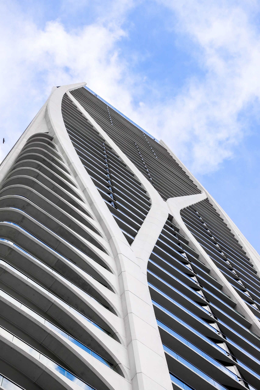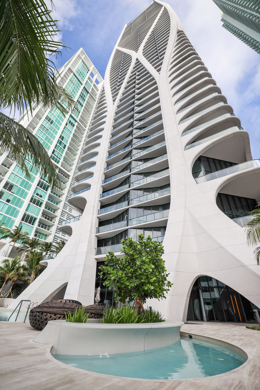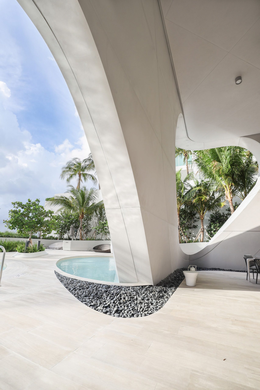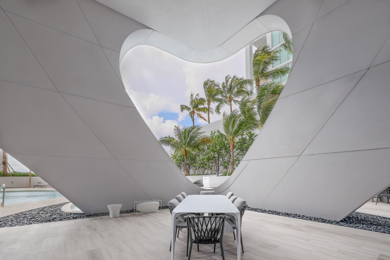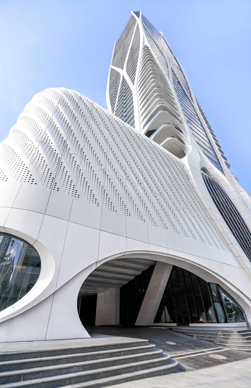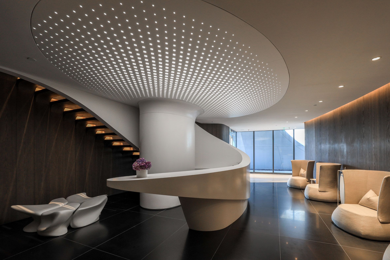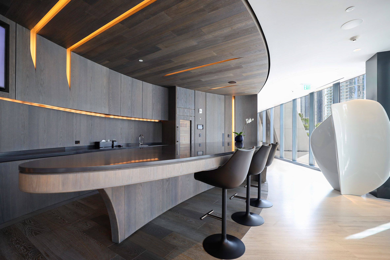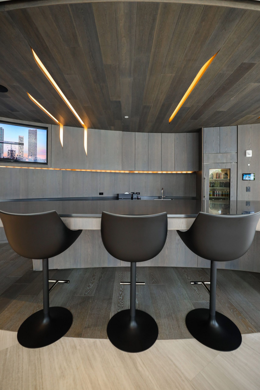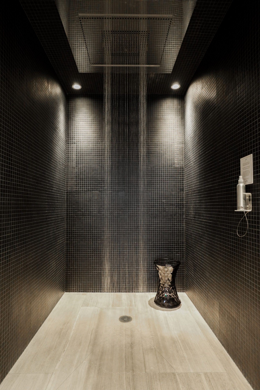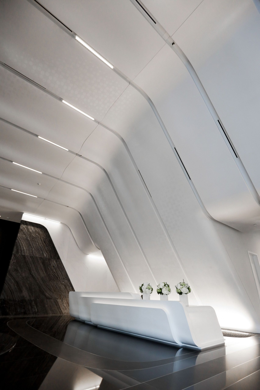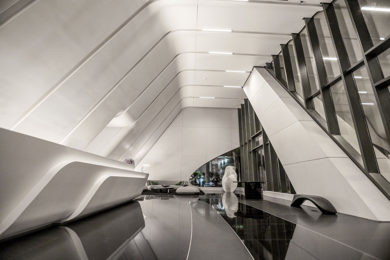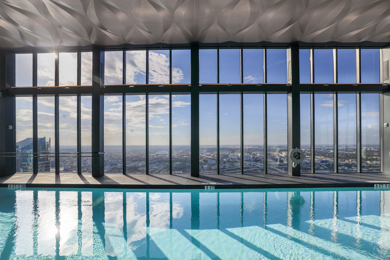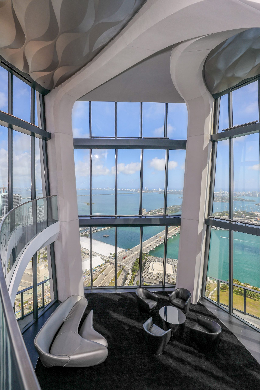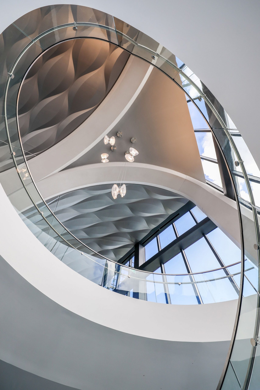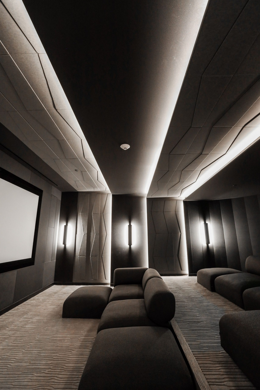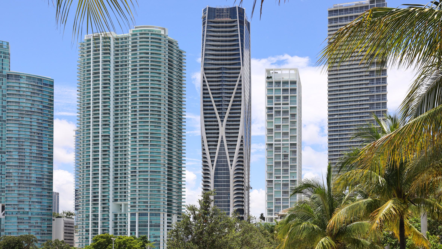One Thousand Museum Residential Tower
One Thousand Museum Residential Tower is a 62-storey residential skyscraper located on Biscayne Boulevard in Downtown Miami among a row of towers opposite Museum Park, completed at the end of last year. With views across Biscayne Bay, this popular 30-acre park was redeveloped in 2013 as one of downtown Miami’s primary public spaces and includes the city’s new art and science museums.
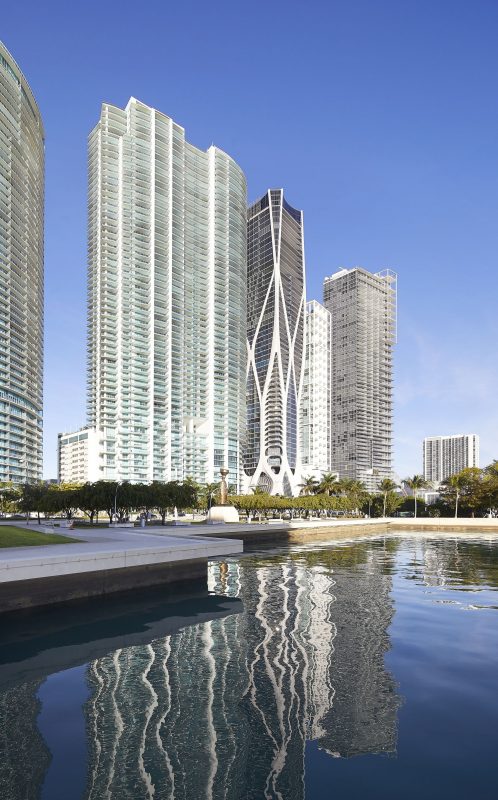
Photography by © Hufton+Crow
The tower’s design continues Zaha Hadid Architects’ research into high-rise construction that defines a fluid architectural expression consistent with the engineering for the entire height of a structure.
One Thousand Museum’s concrete exoskeleton structures its perimeter in a web of flowing lines that integrates lateral bracing with structural support.
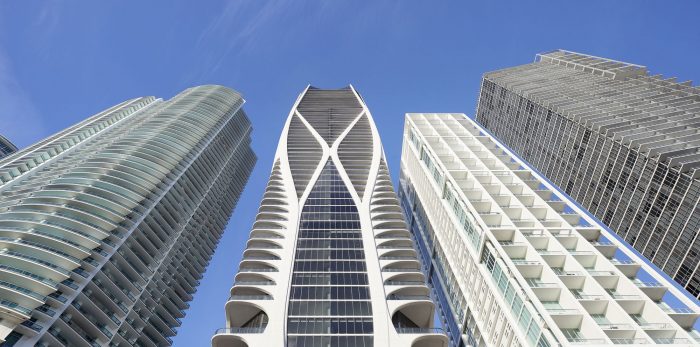
Photography by © Hufton+Crow
Reading from top to bottom as one continuous frame, columns at its base fan out as the tower rises to meet at the corners, forming a rigid tube highly resistant to Miami’s demanding wind loads; its curved supports creating hurricane resistant diagonal bracketing.
“The design expresses a fluidity that is both structural and architectural,” explains Zaha Hadid Architects’ project director Chris Lepine. “The structure gets thicker and thinner as required, bringing a continuity between the architecture and engineering.”
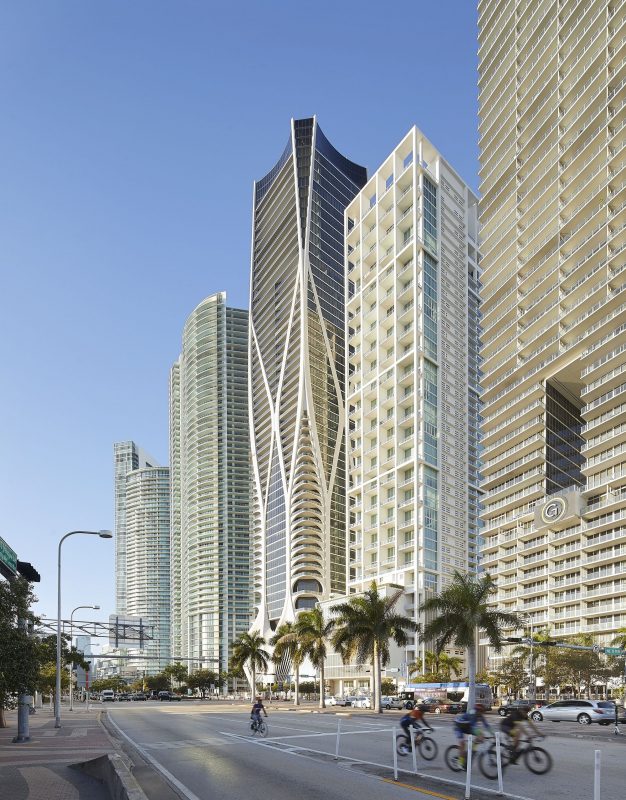
Photography by © Hufton+Crow
One Thousand Museum incorporates glass fiber reinforced concrete form-work which remains in place as construction progresses up the tower. This permanent concrete form-work also provides the architectural finish that requires minimal maintenance. Behind the exoskeleton, the faceted, crystal-like façade contrasts with the solidity of the structure.
With its frame at the perimeter, the tower’s interior floor plates are almost column-free; the exoskeleton’s curvature creating slightly different plans on each floor. On the lower floors, terraces cantilever from the corners, while on the upper floors, the terraces are incorporated behind the structure.
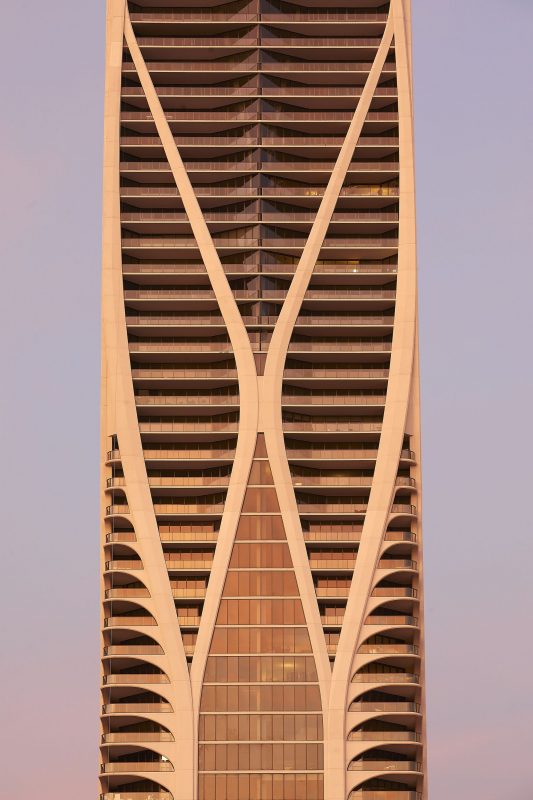
Photography by © Hufton+Crow
The top floors of the tower feature an aquatic center, lounge and event space. Landscaped gardens, terraces and pools are located above the lobby and residents’ parking.
The tubular elements cover outdoor areas interspersed with a swimming pool and gardens on the ground level – a number of luxury amenities in the condo tower.
Others include the double-height swimming pool at the top of the tower, which is covered by a rippled, metallic ceiling. Called the Aquatic Center, it has large windows that provide views across the city and ocean from the pool, as well as the adjoining seating area.
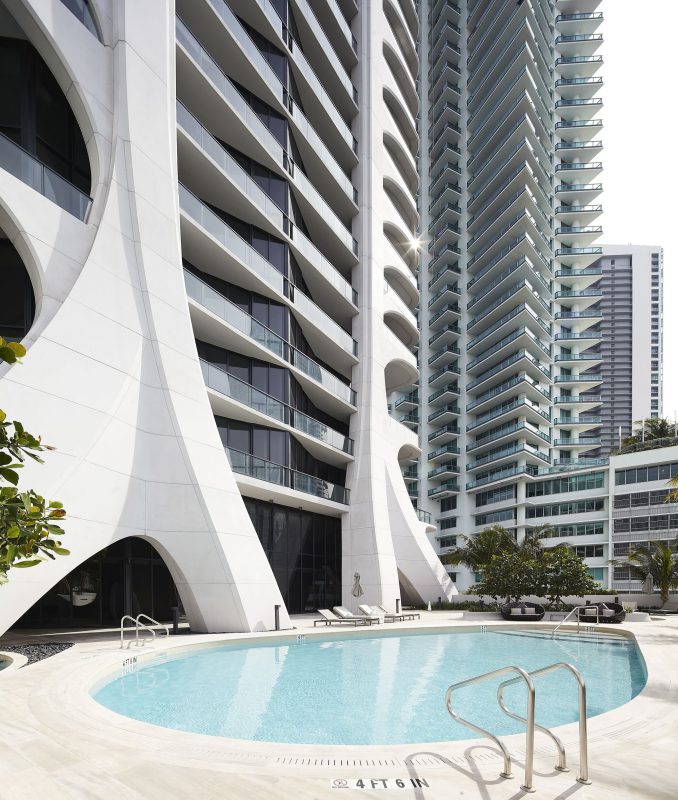
Photography by © Hufton+Crow
Residents have access to a spa complete with a sauna, steam room, rain shower, as well as private rooms for treatments and massages.
There is also an all-black multimedia theatre for private movie screenings, a helipad on the roof, the Sky Lounge events space and a fitness centre.
Curvaceous features continue throughout the interior of the building, including larger rounded windows and the slanted, white forms of the reception desk in the lobby that mirror the shape of the curved ceiling above it. In the lobby, the white surrounding is contrasted by black floor tiling in the lobby that is marked with sinuous lines and a weathered wooden feature wall.
Eighty-three residences are located in the condo tower in a variety of layouts, from four townhouse-style properties to 70 half-floor apartments, eight duplex penthouses that occupy entire floors and one penthouse.
Six of the residences have been completed and fitted out by furniture brands Artefacto, B&B Italia, Roche Bobois, Luxury Living Group and Meridiani.
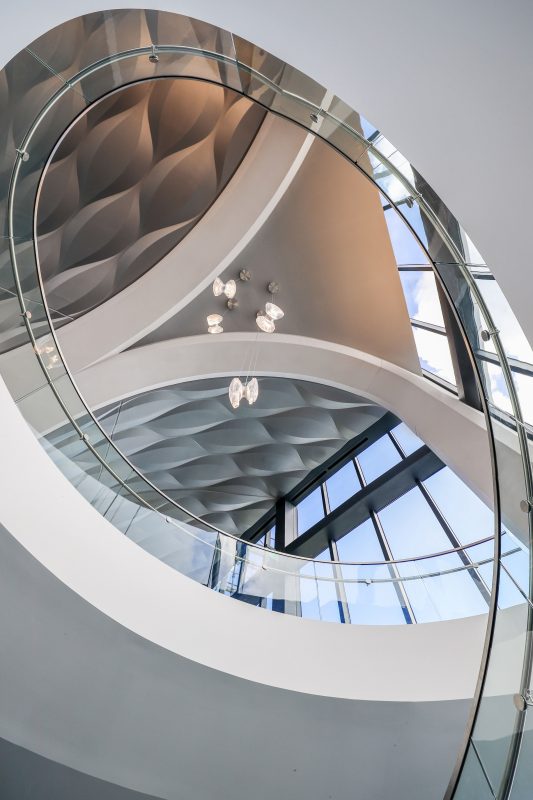
Photography by © Hufton+Crow
Project Info
Architects: Zaha Hadid Architects
Location: Miami , United States
Area: 911027 ft²
Project Year: 2020
Photography: Hufton+Crow
Photography by © Hufton+Crow
Photography by © Hufton+Crow
Photography by © Hufton+Crow
Photography by © Hufton+Crow
Photography by © Hufton+Crow
Photography by © Hufton+Crow
Photography by © Hufton+Crow
Photography by © Hufton+Crow
Photography by © Hufton+Crow
Photography by © Hufton+Crow
Photography by © Hufton+Crow
Photography by © Hufton+Crow
Photography by © Hufton+Crow
Photography by © Hufton+Crow
Photography by © Hufton+Crow
Photography by © Hufton+Crow
Photography by © Hufton+Crow
Photography by © Hufton+Crow
Photography by © Hufton+Crow
Photography by © Hufton+Crow
Photography by © Hufton+Crow
Photography by © Hufton+Crow
Photography by © Hufton+Crow
Photography by © Hufton+Crow
Photography by © Hufton+Crow
Photography by © Hufton+Crow
Photography by © Hufton+Crow
Photography by © Hufton+Crow
Photography by © Hufton+Crow
Photography by © Hufton+Crow
Photography by © Hufton+Crow
Photography by © Hufton+Crow
Photography by © Hufton+Crow
Photography by © Hufton+Crow
Photography by © Hufton+Crow
Photography by © Hufton+Crow
Photography by © Hufton+Crow
Photography by © Hufton+Crow
Photography by © Hufton+Crow
Photography by © Hufton+Crow
Photography by © Hufton+Crow
Photography by © Hufton+Crow
Photography by © Hufton+Crow
Photography by © Hufton+Crow
Photography by © Hufton+Crow
Photography by © Hufton+Crow
Photography by © Hufton+Crow




