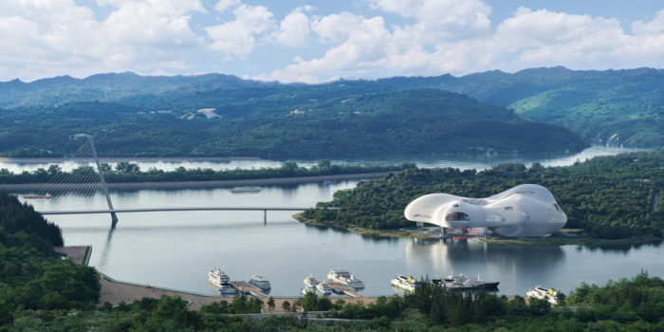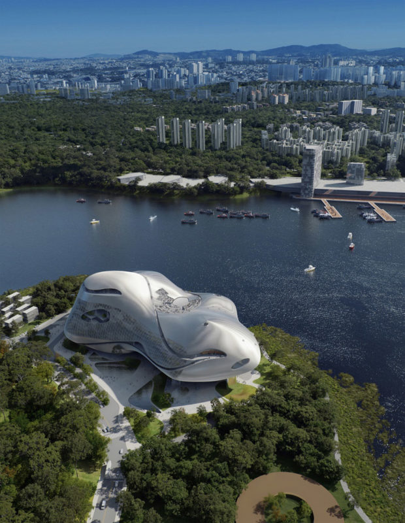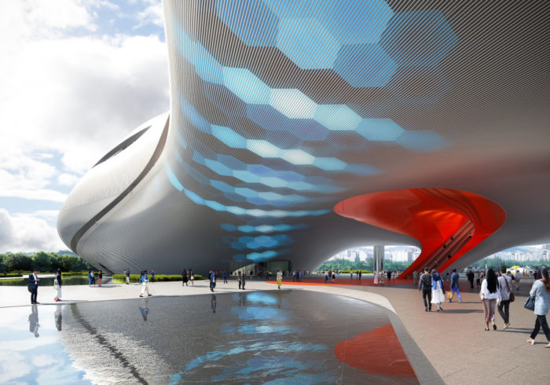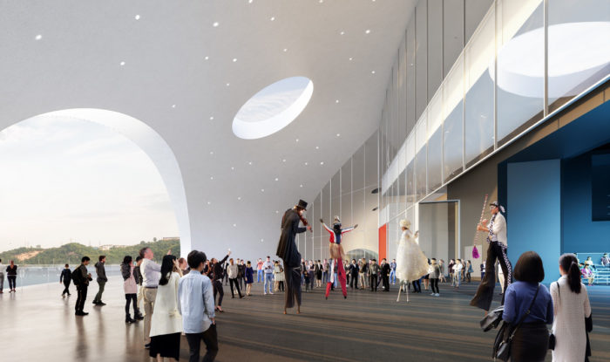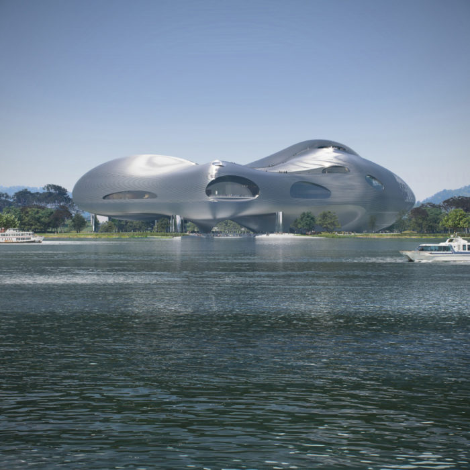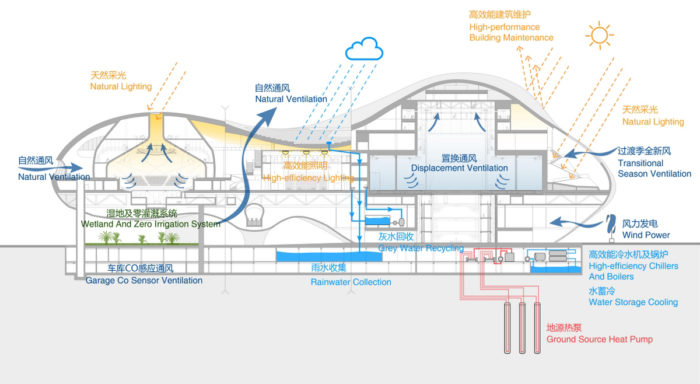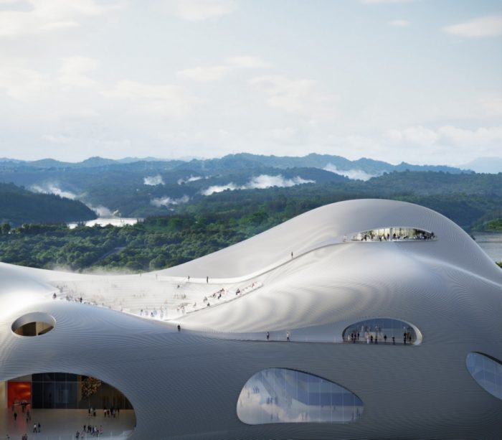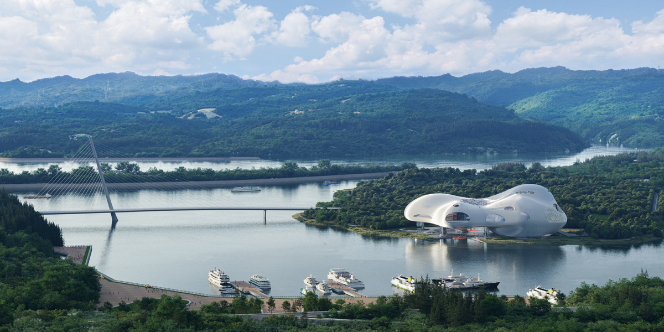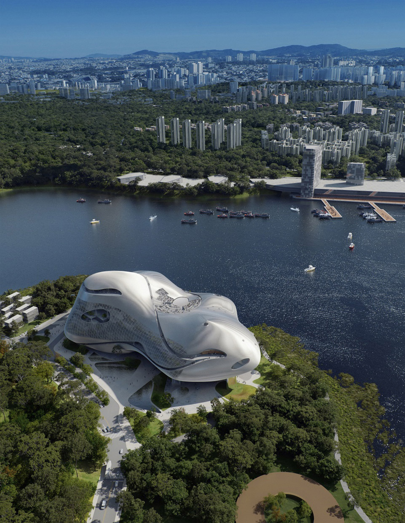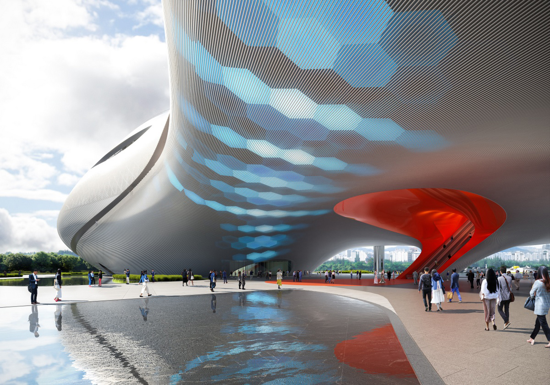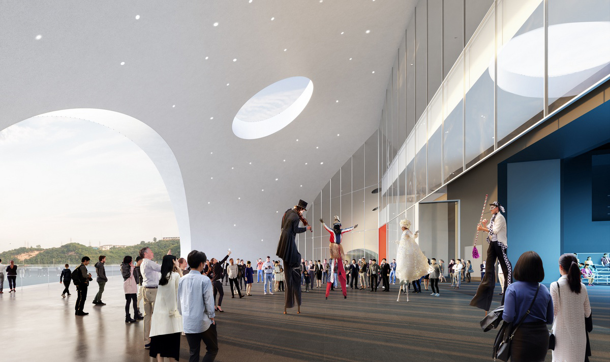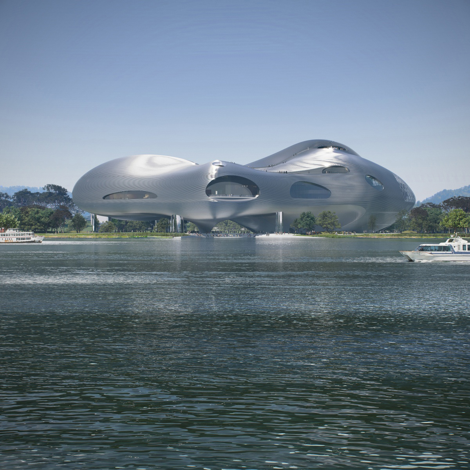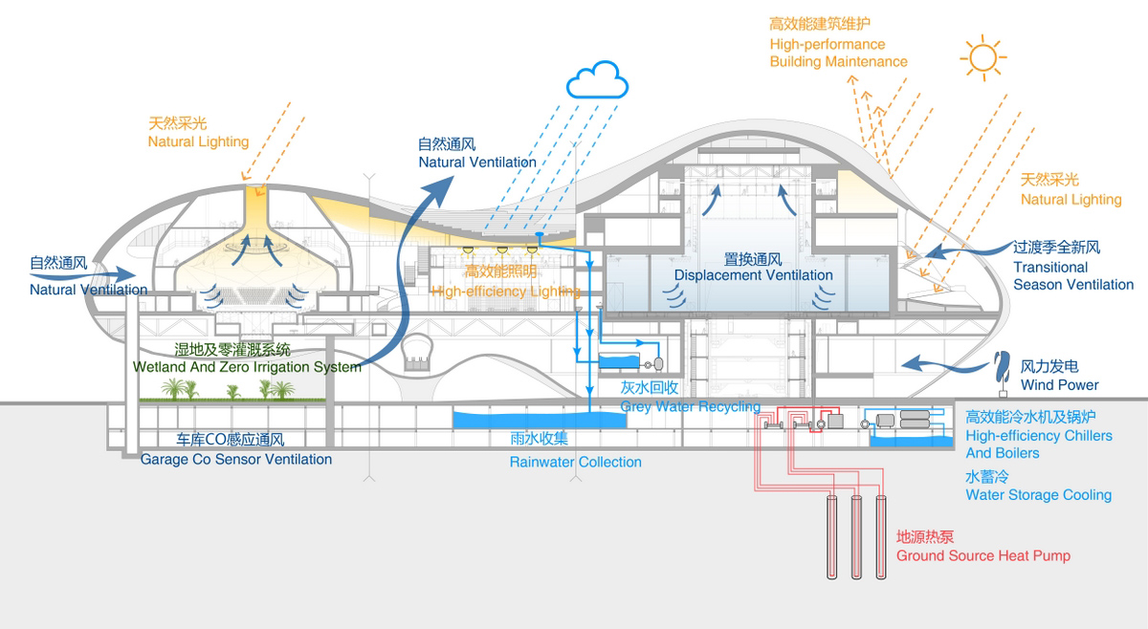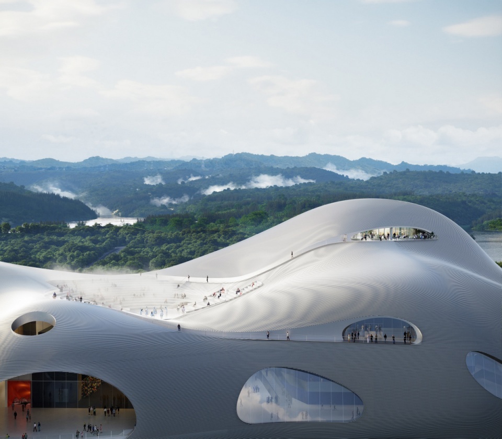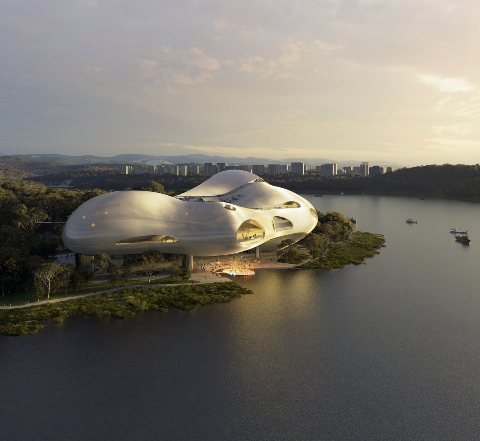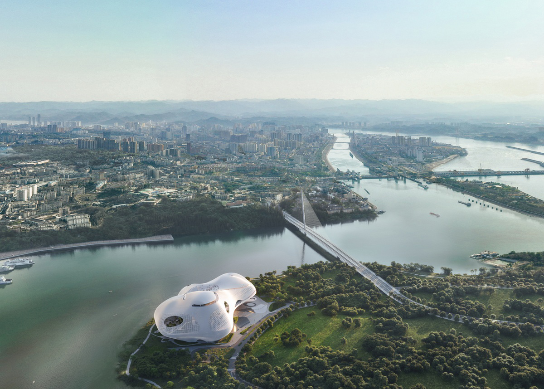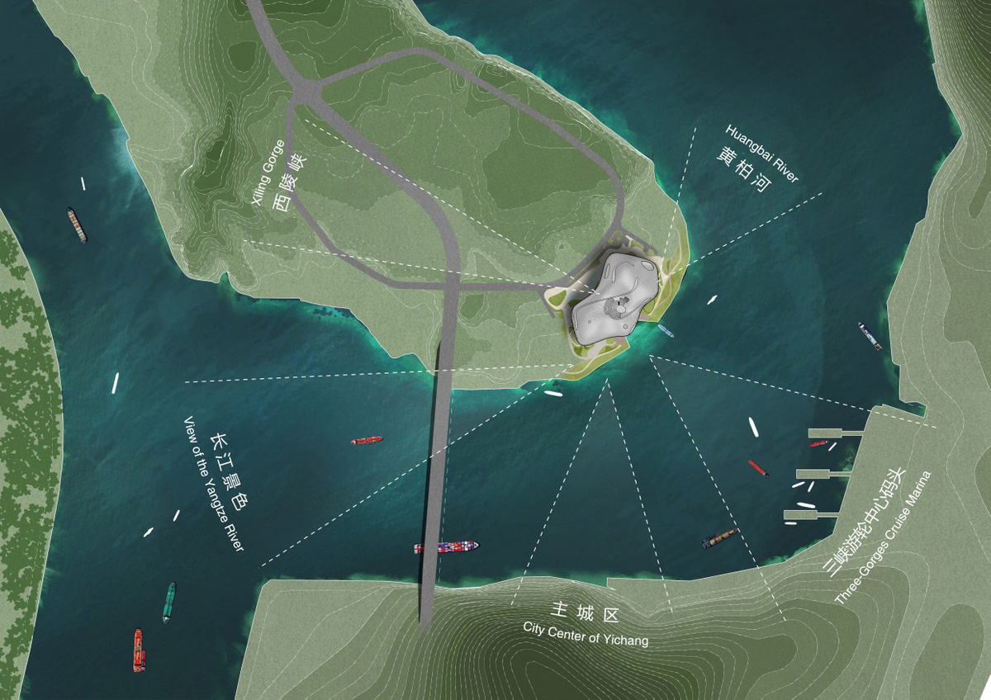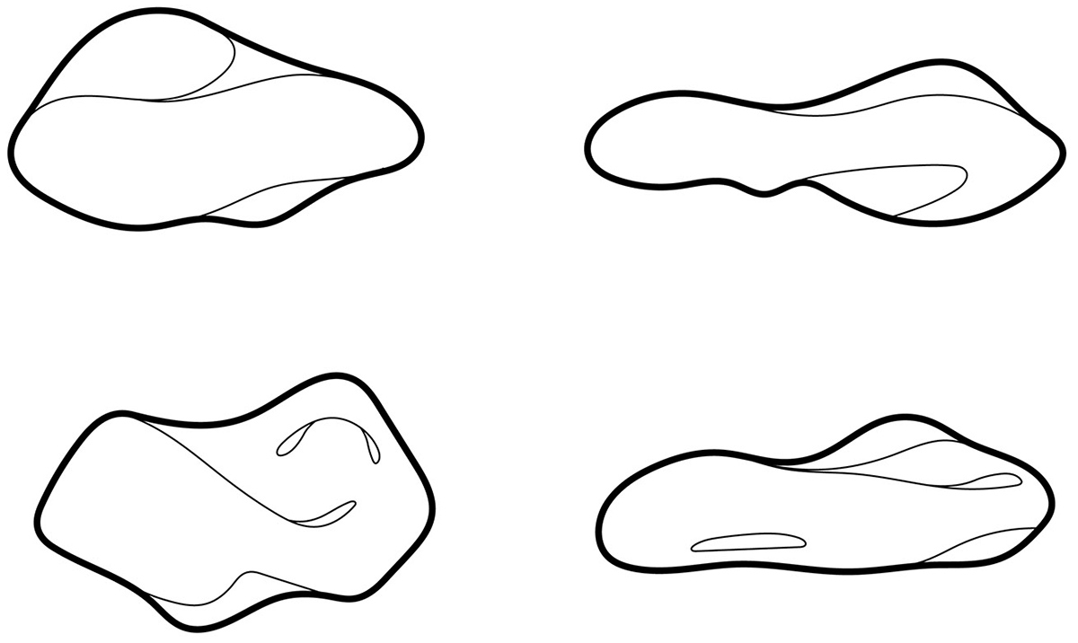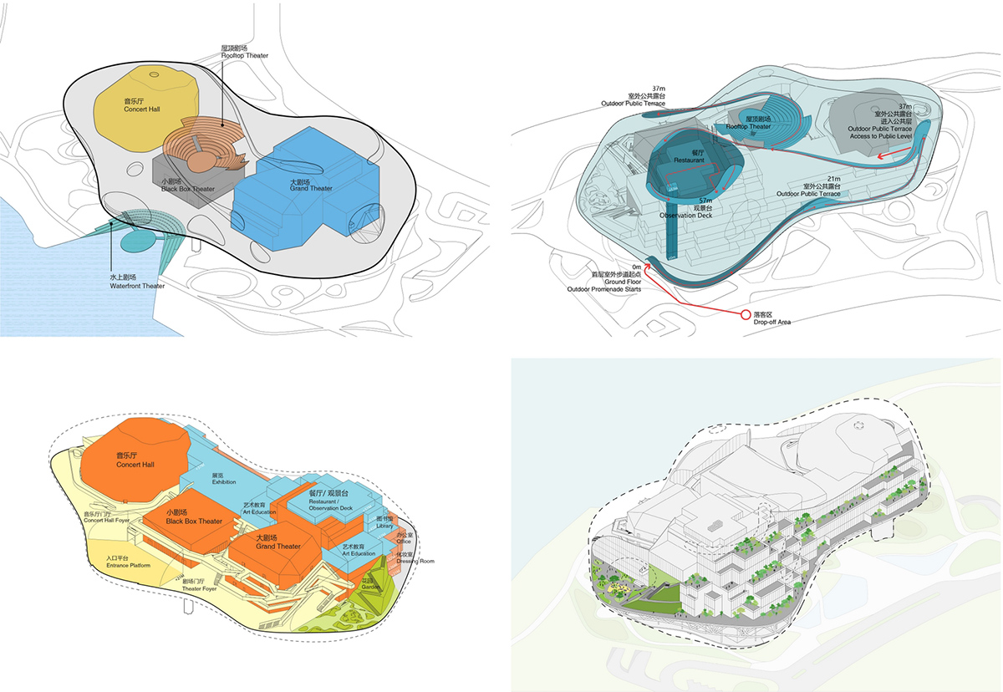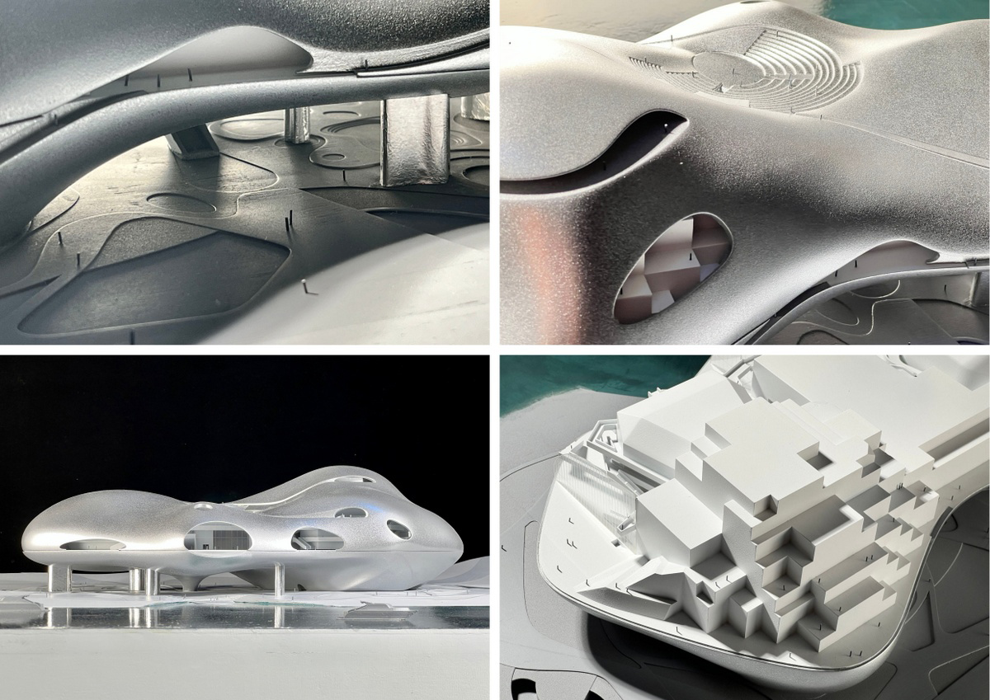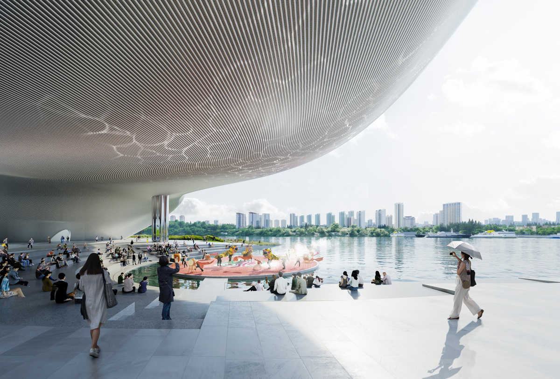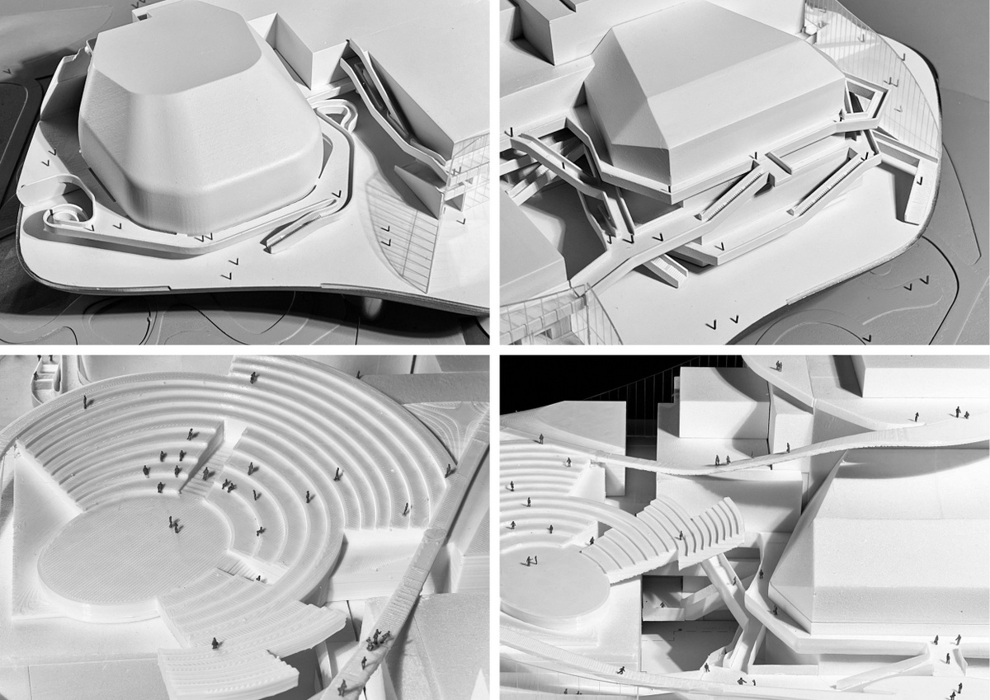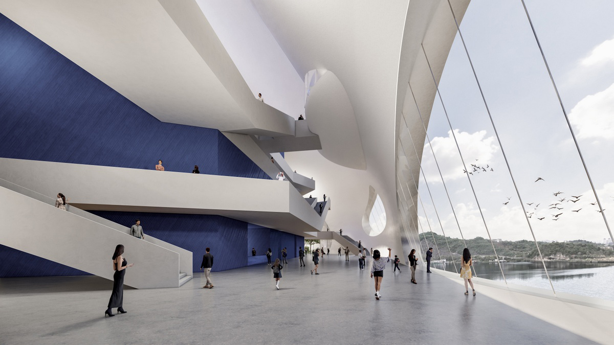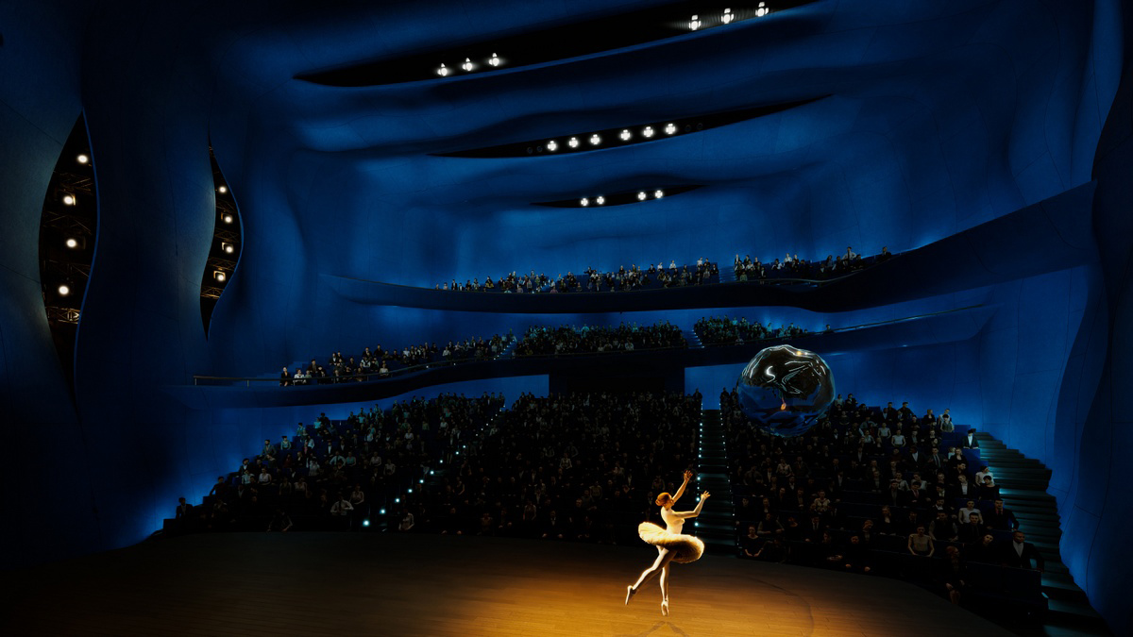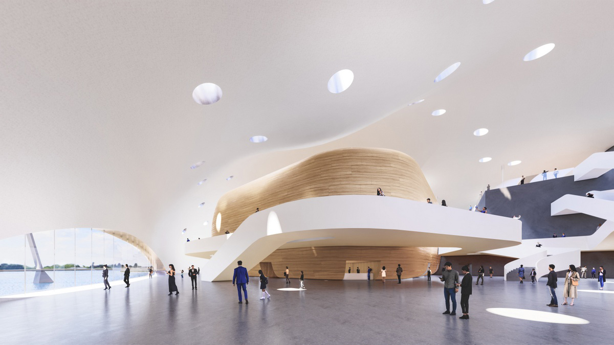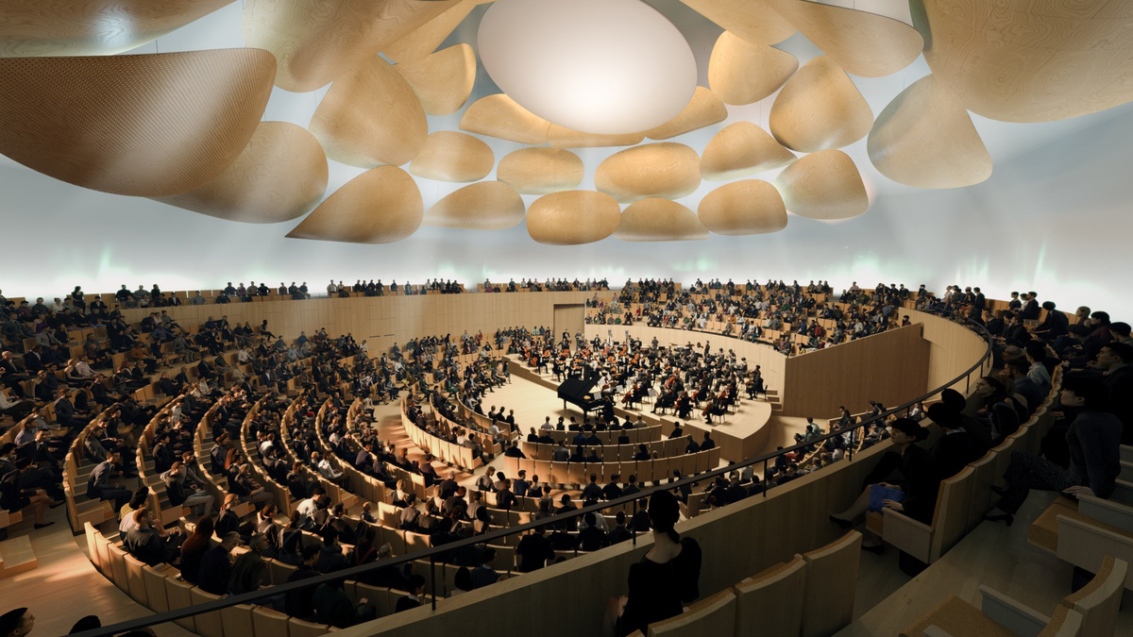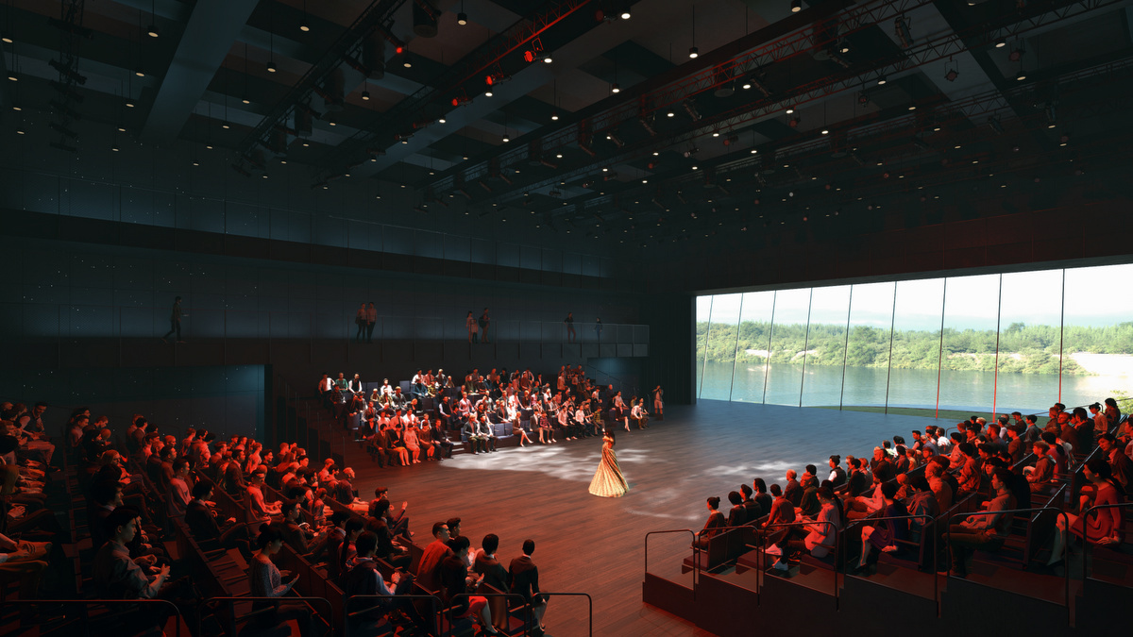The Yichang Grand Theater, a predominantly floating performing arts venue in Yichang, China, at the confluence of the Yangtze River and Huangbai River, has unveiled the project’s plan for which OPEN Architecture International won the design competition.
Roughly 70,000 square meters of construction space will be devoted to the project, including a 1,600-seat grand theater, a 1,200-seat music hall, a 400-seat black box, and two outdoor theaters—one on the rooftop and another near the water. Visitors can access various amenities, including classrooms, event halls, exhibition halls, rehearsal rooms, cafes, restaurants, and lookout porches.
Yichang Grand Theater Design Concept
1) Water’s Continual Transformation
Like waves in the ocean, mountain peaks, or fog and glimmering, it’s somewhere in between all of them and none of those. For OPEN, form extends beyond geometric forms; the organization sees motion at work in this structure. The architecture takes on several shapes depending on your vantage point, much like a body of water. Its fluid form develops from the interplay of numerous aspects, including internal organizations, environmental circumstances, and public spaces that weave in and out, from top to bottom, to sense and capture the site’s vitality.
Mr. Li Hu, the founding partner of OPEN, remarked, “The Yichang grand theater’s design takes cues from the spirit of water that defines the city of Yichang.” The canyons formed by the vast river are a testament to water’s hidden strength. The city’s water supply is its lifeblood.”
2) Constructing to Safeguard
In light of the Yangtze River Conservation Plan and the ongoing climate catastrophe, those in charge of the Yichang grand theater needed to respond with great care to the surrounding environment. The founding partner of OPEN, Huang Wenjing, declared, “This is an extremely uncommon chance which enables us to fix and rehabilitate the formerly human-damaged site through reconstruction and reclaim a harmonious, ecological connection among nature and the built environment.”
The structure is partially floating to avoid flooding caused by the increased water levels near the river, with most of the building’s functional rooms elevated high off the ground. The facility needs a much smaller footprint, which means less shoveling work. Native plants and open areas with permeable paving are given plenty of opportunity to thrive.
The building employs proactive and inactive measures to ensure its continued role in the peninsula’s economic development. The floating Yichang grand theater provides artists and stage workers with well-ventilated, naturally lit work areas and new possibilities for bringing their work directly to the general audience’s attention.
3) Demonstrative and Performative Façade
The Yichang grand theater’s dynamic design is bursting with meaning, expressed through its many windows. Curved, sleek, coated aluminum tubes cover the building’s exterior, capturing the shifting shadows and highlights throughout the day and giving the structure the appearance of liquid metal.
The inward-facing portion of the building features a double-layer façade: a center layer of basic stackable geometry that responds to complex interior requirements and an outside layer of aluminum tubes consistent with the whole structure. The variation in height between the two stories allows for a variety of transitional areas, such as an expansive semi-outdoor garden and descending terraced gardens, that moderate the temperature inside the structure.
The river-facing lobby and circulation areas benefit from natural ventilation provided by openings in the building’s exterior. The facility is designed to absorb the natural elements of its setting.
Everyone Can Enjoy Yichang Grand Theater
The water theater on the ground floor, the outdoor theater on the roof, and the observation deck at the top are all connected by a curving public walkway that extends the building. Everyone can enjoy the spectacular scenery and the beautiful bay views from the open walkway and other outdoor public places. The client who requested the theater to be built said, “The Yichang Grand Theater will welcome everyone and every walk of life.”
4) Innovative Global Partnerships
The Yichang grand theater’s design approach is a complicated collaborative endeavor led by OPEN, with a team of shared interests experts from Europe, the United States, and Asia, and featuring ingenuity on multiple fronts, including theatrical and acoustic design, structure and façade, environmental responsibility, and engineering. All independently enchanting while intricately interwoven into a living, breathing whole.
©OPEN Architecture
©OPEN Architecture
©OPEN Architecture
©OPEN Architecture
The Building's Façade. ©OPEN Architecture
Sustainability Illustration. ©OPEN Architecture
Rooftop Theater. ©OPEN Architecture
©OPEN Architecture
Site Plan
Form Diagram
Function distribution diagram


