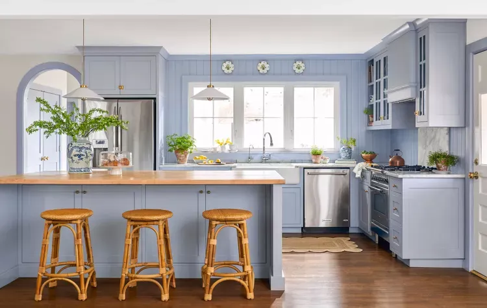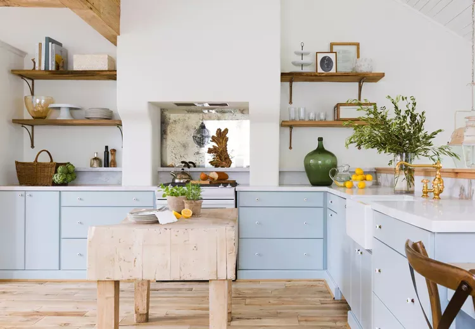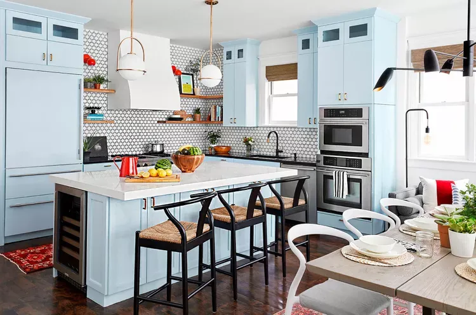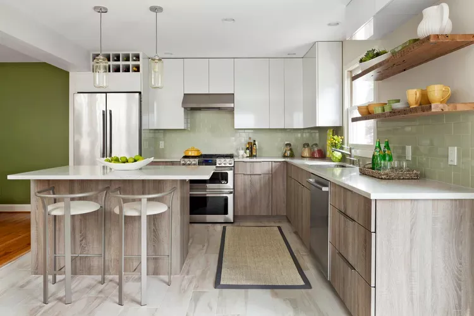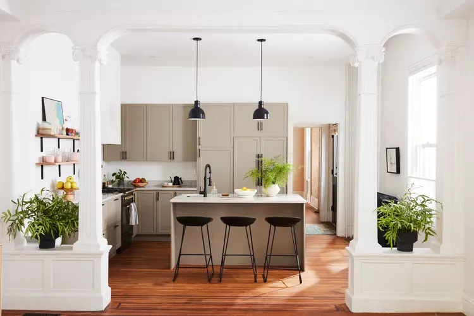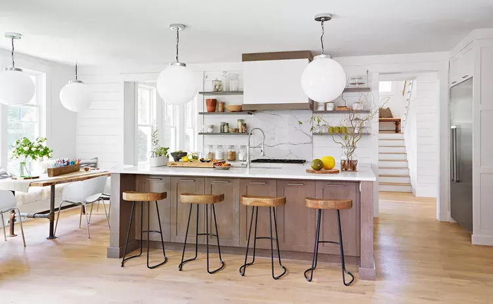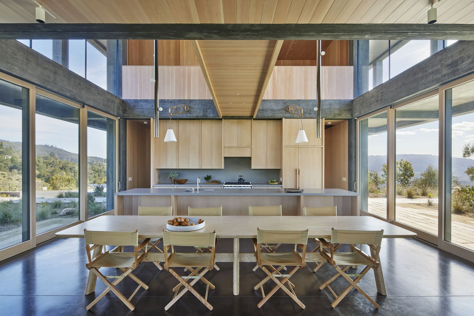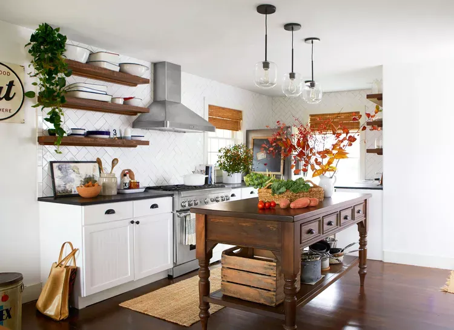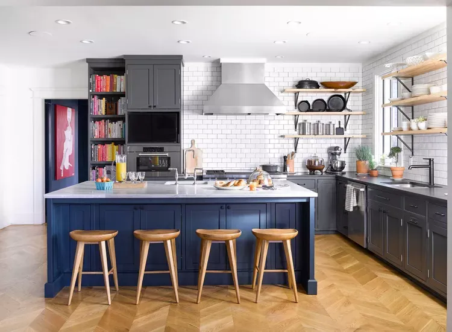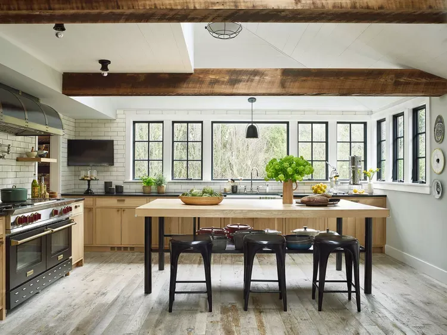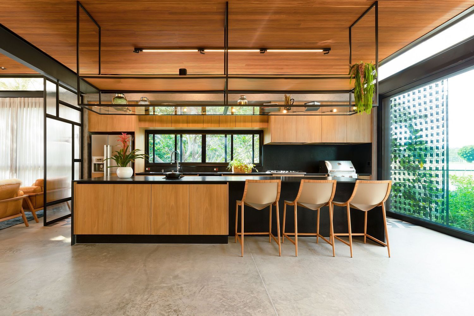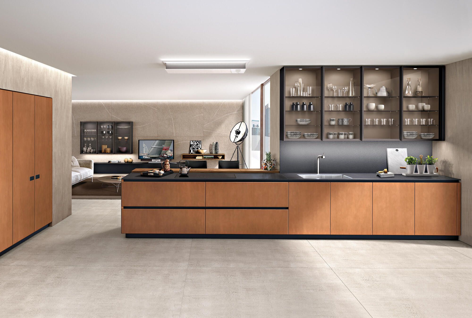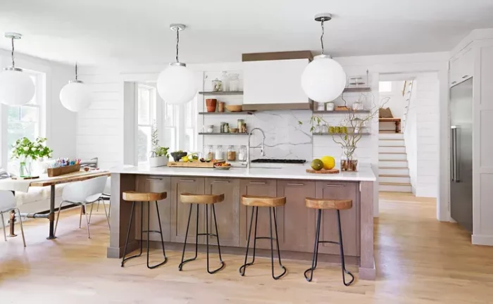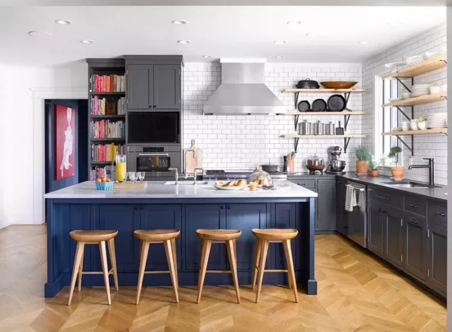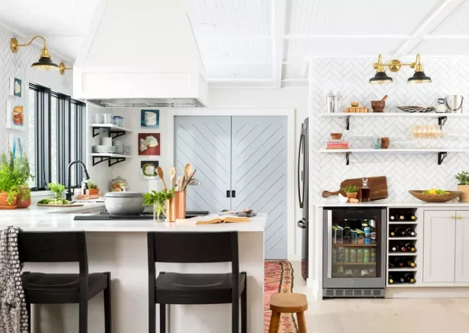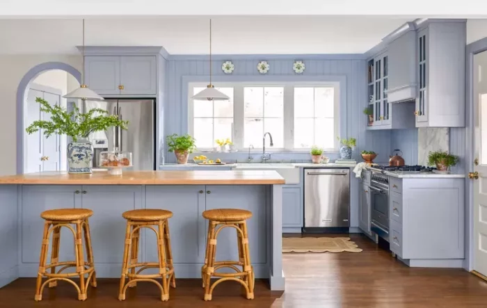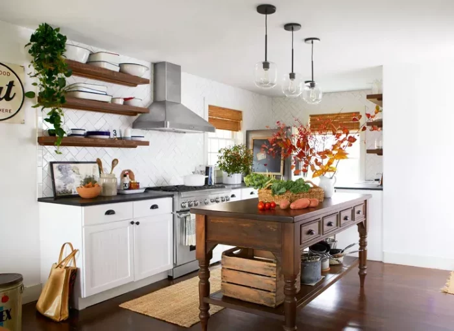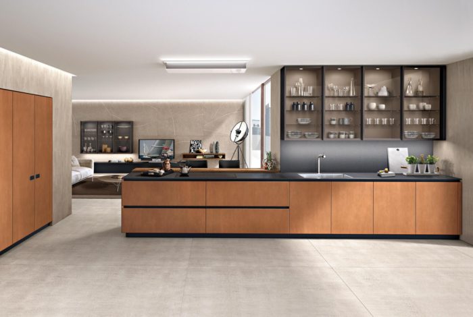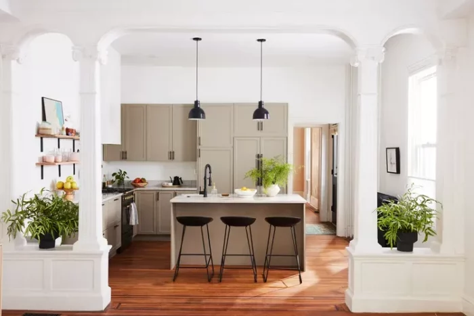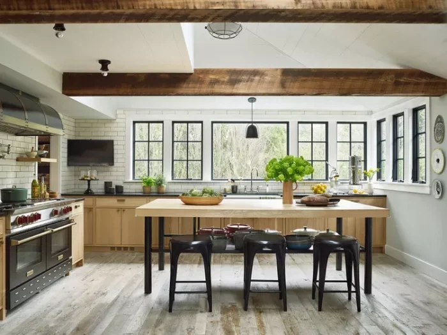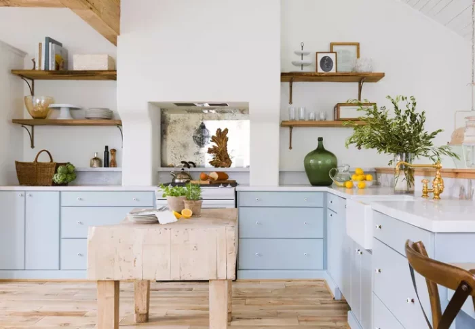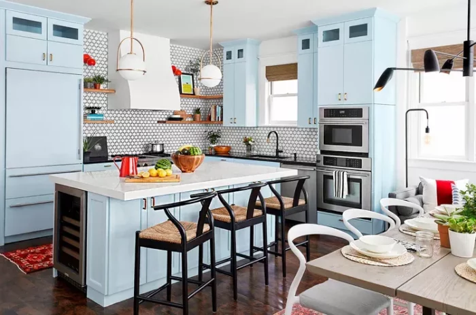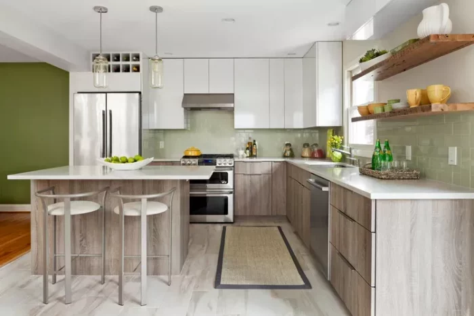The concept of an open kitchen layout is growing increasingly popular. This creative kitchen layout and design approach eliminates the boundaries between the kitchen and other living areas, promoting a warm place for friends or family members to gather. The days of the home kitchens being separated and isolated spaces meant only for cooking have long passed. Today’s open kitchen designs are a modern necessity and marry function with aesthetics to generate an intimate and trendy space that suits your likes or taste in living is what today requires.
1) Advantages of Open Kitchen Designs
Open-concept kitchen designs have become increasingly popular for good reason. Here are some benefits:
- Increased natural light: Natural light can brighten up an open kitchen when it enters from other areas of the home, giving it a more spacious feel.
- Increased home value: Open-concept kitchens are a sought-after feature among homebuyers and can increase the value of your property.
- Versatility: Open-concept kitchens can serve multiple purposes, such as cooking, dining, working, and relaxing, making them highly functional and versatile.
- Easy interaction: When cooking, you can converse with visitors in your dining room or living area thanks to open-plan kitchens. It is now simpler to mingle and host visitors as a result.
- Cleanliness: Maintaining a clean and organized kitchen is easier with an open-plan kitchen. Spotting messes and cleaning up spills without walls and barriers is easier.
2) Cons of Open Kitchen Designs
While open kitchen designs offer many benefits, it’s important to consider some possible downsides. Here are a few drawbacks of open kitchen designs:
- Cost: Open Kitchen designs can be more expensive than typical kitchens, especially if an island or other features are desired.
- Lack of privacy: Kitchen designs may compromise privacy more than traditional kitchens. If you prefer to cook in silence or keep your kitchen and living room separate, there may be better options than an open kitchen design.
- Clutter: It can be challenging to conceal trash and clutter in open kitchen designs. There are better options than an open kitchen layout for individuals who prefer to maintain a tidy and orderly kitchen.
- Noise: Kitchen can be noisy, especially when cooking and blending. This might be an issue if you’re trying to watch TV or converse with someone in your living space.
- Smells: Kitchen layouts can allow cooking aromas to spread throughout the house. This can be great for delicious meals but also be problematic for savory dishes.
Read More: 10 Kitchen Space Rules to Follow Immediately for a Phenomenal Set-Up
Before deciding, weighing the pros and cons of having an open kitchen is crucial. When designed and laid out correctly, an open kitchen can be a stunning and practical addition to any home.
3) Open Kitchen Design Ideas
1- Add a Kitchen Island
Consider including a kitchen island to increase counter space and storage in your kitchen layout. A movable island that can be used anywhere necessary is something to consider. Go large if your kitchen is spacious enough. A large island is ideal for entertaining and makes an intriguing focal point. This is also a terrific choice if you want something other than an additional eat-in area in the open floor design.
2- Use a Neutral Color Palette
A neutral color scheme can create a unified, classic style for an open kitchen. Utilize beige, grey, and white hues to make it cozy and welcoming. Light colors help the room feel bigger and airier when designing an open kitchen. Think about utilizing light-colored backsplashes, countertops, and cabinetry to generate the illusion of space and brightness.
3- Use Open Shelving
Incorporating open shelves into a kitchen design can facilitate transparency and offer convenient access to your kitchen necessities. Think about utilizing floating shelves to get a contemporary, minimalist style.
4- Use Glass Cabinet Doors
Incorporating glass cabinet doors into your kitchen design can facilitate an air of transparency and offer an area to showcase your most cherished plates and glasses.
5- Use Pendant Lighting
By incorporating pendant lighting, you may give task lighting for your work areas and a focal point in an open kitchen design. Think about hanging pendant lights over your dining table or kitchen island.
4) Key Elements of a Successful Open Kitchen Design
Using product types tailored to a home’s size and needs is crucial to designing a kitchen. Each type of product has its distinct purpose, material, and style. The following are some essential elements of a kitchen layout that encourage flexibility and interaction:
- Balance: Designing an open kitchen involves strategically arranging storage, chairs, and appliances to establish a functional and aesthetically pleasing workspace that feels manageable and manageable.
- Zoning: Although open kitchen designs facilitate a seamless transition between spaces, creating separate areas for various functions such as dining, cooking, and lounging is essential. This can be achieved by rearranging furniture, adjusting lighting, or modifying the ceiling height.
- Storage: Practical storage options are essential in any kitchen design, but especially in open-concept layouts. Adding many storage alternatives, such as pantries, open shelving, and cabinets, may keep the area tidy and clutter-free.
- Flexibility: A well-designed open kitchen layout must have a flexible structure that can meet a wide range of requirements. It can incorporate multipurpose furniture, such as a movable desk for additional adaptability or an island with chairs that can serve as a dining table.
Read More: 14 Best Faucets to Act as Kitchen and Bathroom Centerpieces
5) Material and Color Choices
Meticulous material and color selection are vital in creating a unified and visually appealing open kitchen design.
- Use Color Strategically: In an open-plan environment, utilizing color can be an effective technique for defining and highlighting specific areas. Consider using color to establish particular kitchen zones or to create focal points.
- Consider Durability: Open-plan kitchens usually experience more foot traffic and wear and tear than other areas in the house. When selecting materials for your kitchen, choosing those that are durable and easy to maintain is essential. Opt for long-lasting solutions such as quartz countertops, hardwood floors, and stain-resistant fabric for seating.
- Mix and Match: Your kitchen design can have more depth and visual interest with different materials and textures. You can incorporate various elements such as stone, metal, and wood to create a dynamic and layered look.
6) Tips for a Smooth Open Kitchen Design Project
- When designing an open kitchen, it’s essential to carefully consider the layout, materials, and lighting to ensure it meets your needs and style.
- If you plan to work on your open kitchen cabinets project, hiring a professional constructor or designer is advisable. They can ensure the project is executed efficiently and to a high standard while providing invaluable experience and direction.
- Before starting your open kitchen design project, establish a realistic budget. Ensure you account for all costs, including labor, supplies, and unforeseen charges.
7) Conclusion
Designing an open kitchen in a small space can be challenging, but with the right ideas, you can create a beautiful and functional area you’ll love using. To create an open kitchen perfect for your small space, try using light colors, incorporating a kitchen island, open shelving, glass cabinet doors, pendant lighting, and a neutral color scheme. These design concepts have been helpful and inspiring to you!
