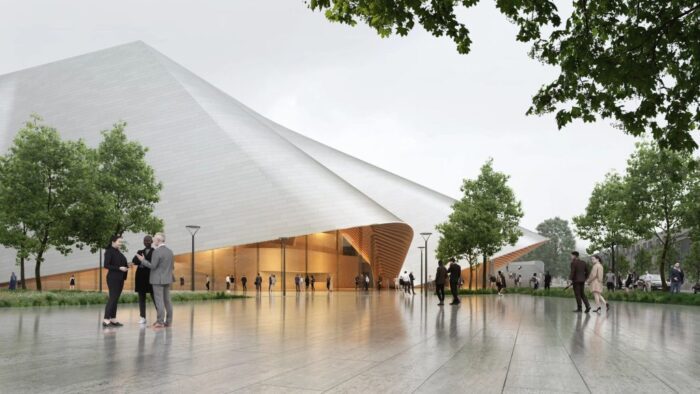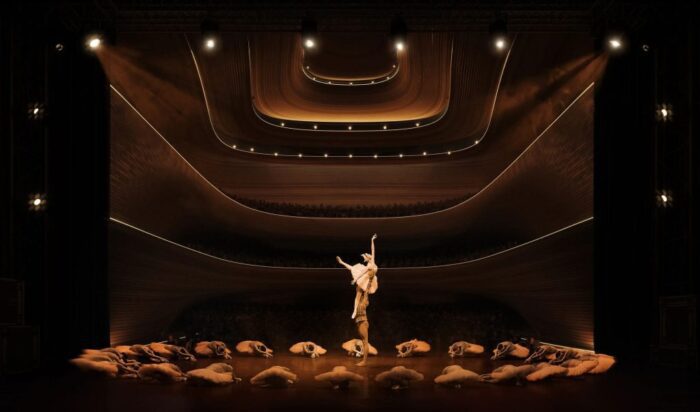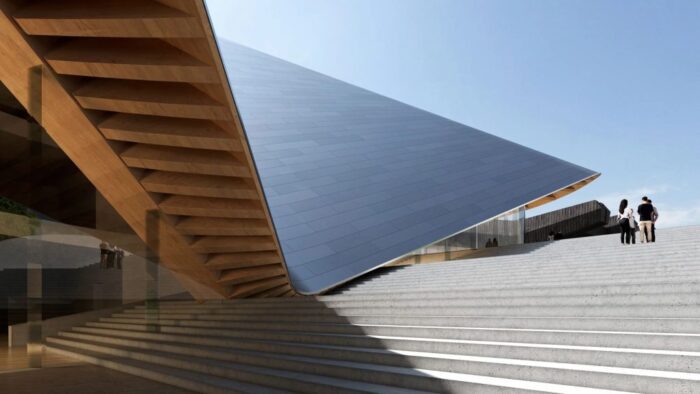Designed by BIG in collaboration with ALB-Architect, the Opera & Ballet Theatre of Kosovo will house four performance halls and a new public plaza in the capital of Pristina. Designed as a symbol of the country’s rich and diverse cultural heritage, the theatre will be the first opera house in the Republic of Kosovo, reflecting a new identity for Pristina rooted in creativity and a commitment to the country’s artistic growth.
Commissioned by Kosovo’s Ministry of Culture, Youth, and Sports (MKRS), the Opera & Ballet Theatre of Kosovo will include a 1,200-capacity Concert Hall, 1,000-capacity Theatre Hall, 300-seat Recital Hall, Theatre Room, and education and conference centre under one roof. Situated next to the Palace of Youth & Sports, the Fadil Vokrri Stadium, and the Public Services Ministry, the theatre will contribute to a dynamic new cultural corridor at the heart of the city.
A simple and pragmatic arrangement of functional elements, including world-class performance venues, is wrapped in a softer exterior skin of photovoltaic tiles supported by exposed timber rafters. The shape of the theatre evokes the free-flowing shapes of a performer’s costume and the Xhubleta, a bell-shaped folk skirt traditionally worn by women in Kosovo.
Welcoming visitors with a grand civic staircase, the site’s central location provides convenient pedestrian access at both street level via Garibaldi Street and above street level via the podium of the Palace of Youth & Sports. The existing podium of the Palace of Youth & Sports will be extended to merge seamlessly with the theatre, simultaneously improving pedestrian connectivity and activating the podium as a vibrant public space.
The building footprint is shaped by a ‘pushing’ and ‘pulling’ to create space for each of the primary program elements of the building. The theatre’s undulating form also naturally indicates the locations of entrances and key spaces, which welcome guests into a ‘public room’ that is approachable and welcoming from all sides. Serving all four auditoria, the lobby is flooded in natural light from a central skylight, exuding a warm and inviting atmosphere that contrasts with the sleek and dynamic exterior.
The Concert Hall, Theatre Hall, Recital Hall, Theatre Room, and the Education and Conference Centre all plug into a central service and back-of-house spine. Rehearsal spaces and administration spaces are stacked on top, creating a highly functional, legible, and compact program arrangement.
A consistent design language unifies the interiors of the performance halls, utilising curved timber elements to create sculptural yet highly functional environments. The main Concert Hall features intimate seating areas that weave and interlock seamlessly to offer optimal views of the stage, while the three-tiered Theatre Hall offers a grand yet intimate setting, supported by a full-height fly tower and concealed technical bridges. The adaptable Theatre Room and the elegantly proportioned Recital Hall provide further flexibility for diverse artistic expressions.
Across all performance spaces, the predominantly matte timber aesthetic is contrasted by the lustre of deep velvet upholstery and acoustic curtains particular to each venue. Strategically spaced timber layers enhance acoustic performance by integrating sound-absorbing materials.
The building is framed by an elegant hardscape of natural stone along with a series of landscaped ‘islands’ and winding paths. These islands will be planted with a diversity of vegetation including beech trees that will promote biodiversity, provide seasonal variation, and shelter from Tirana Street.
Project Info:
-
Architects: BIG
- Country: Kosovo
- Year: 2025
- Project Manager: Mike Yin
-
Project Team: Ania Agnieszka Podlaszewska, Enija Sketltona, Jasmine Yang, Masa Talalovic
-
Collaborators: ALB-Architect, Charcoalblue, bloomimages, Bucharest.studio, Imigo





























