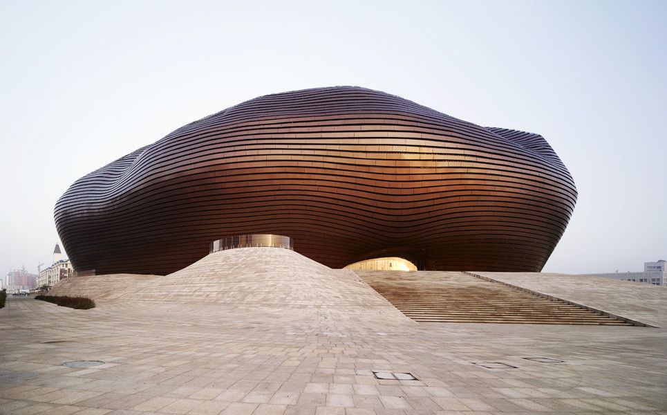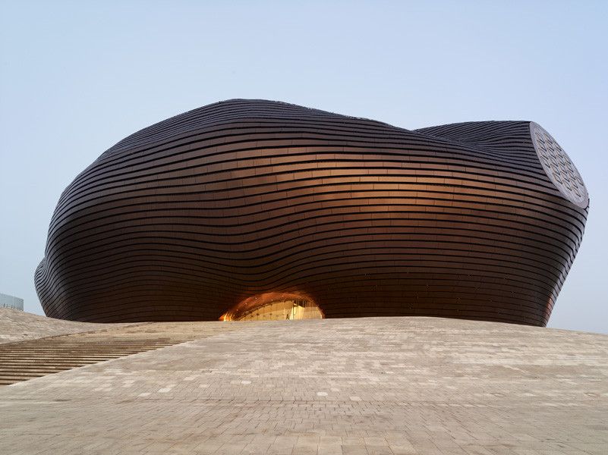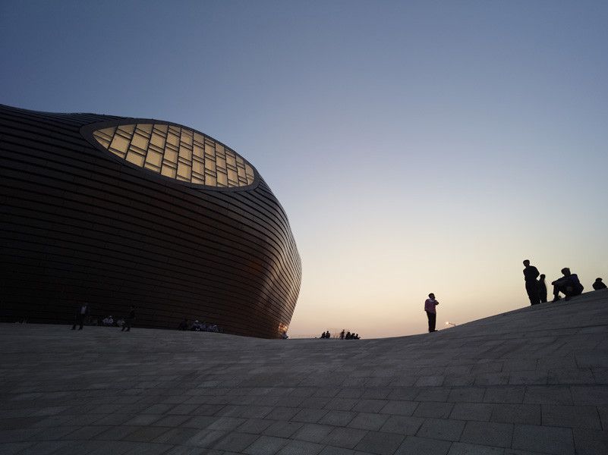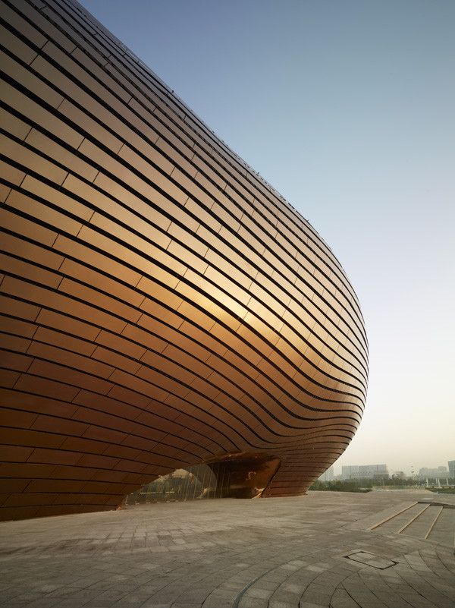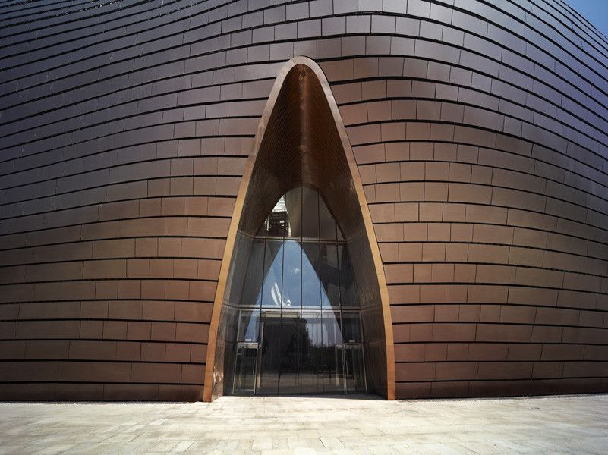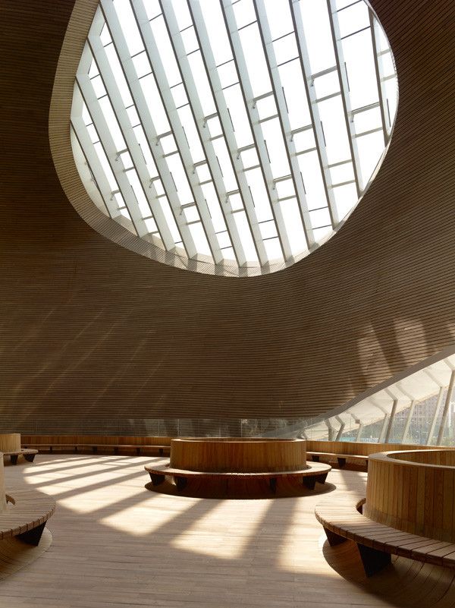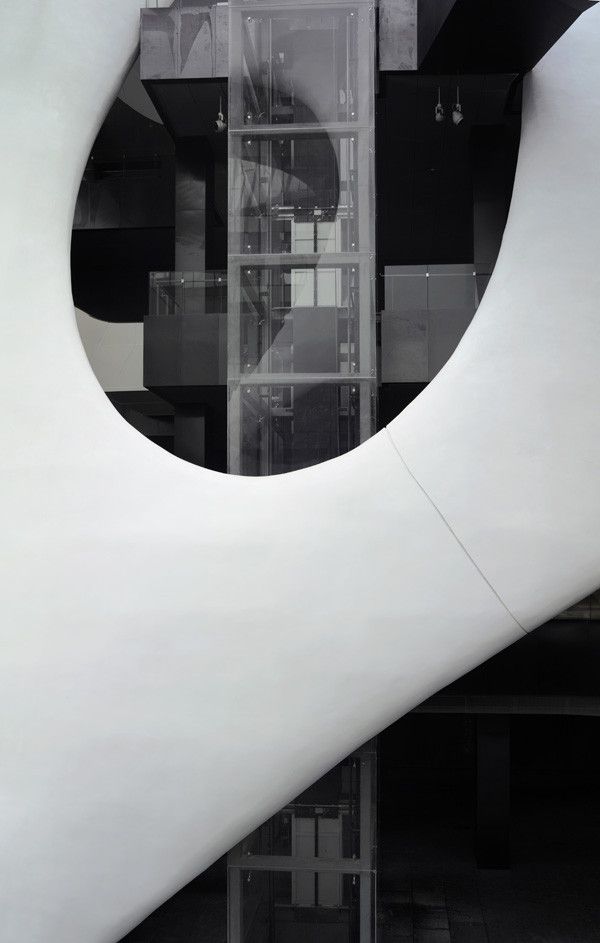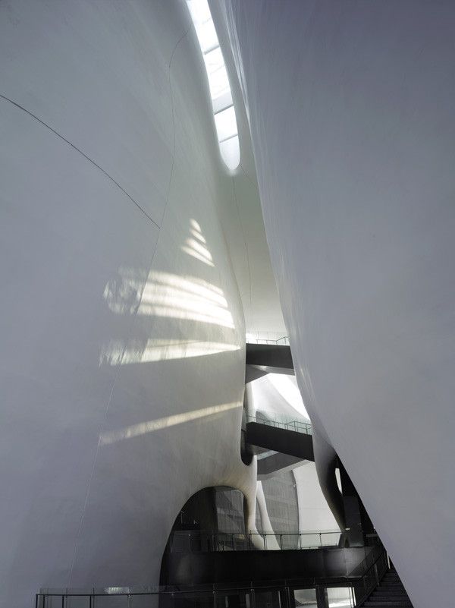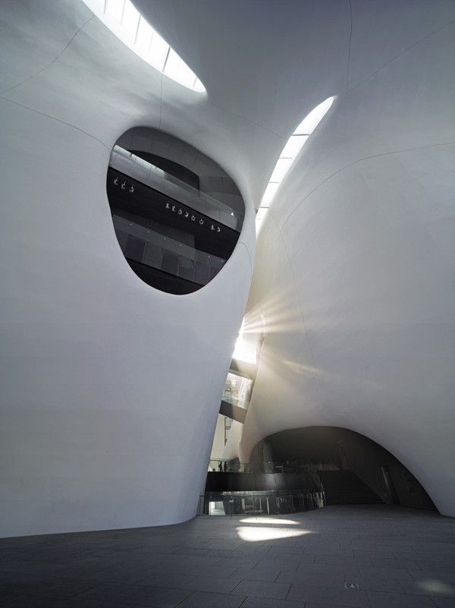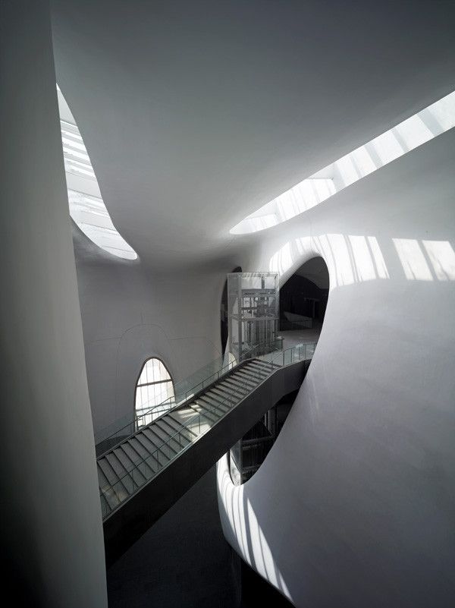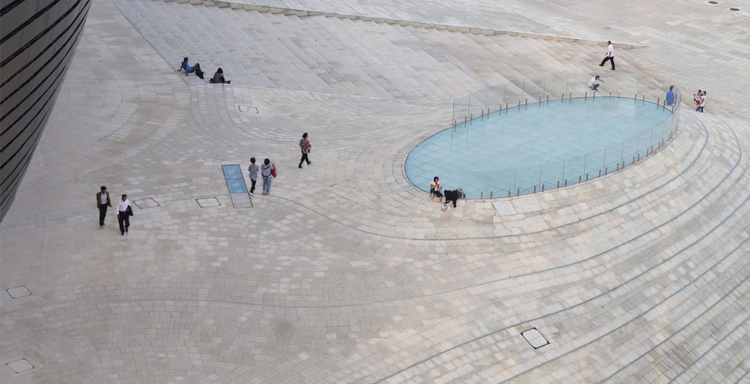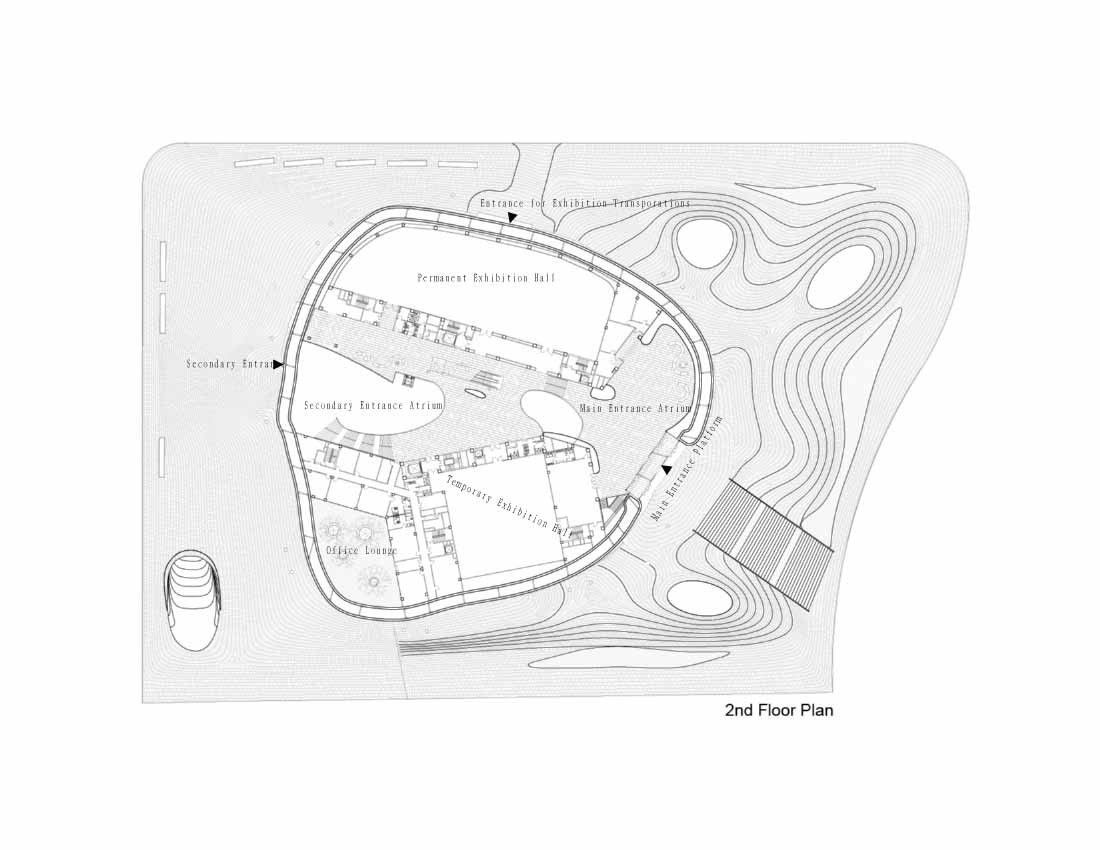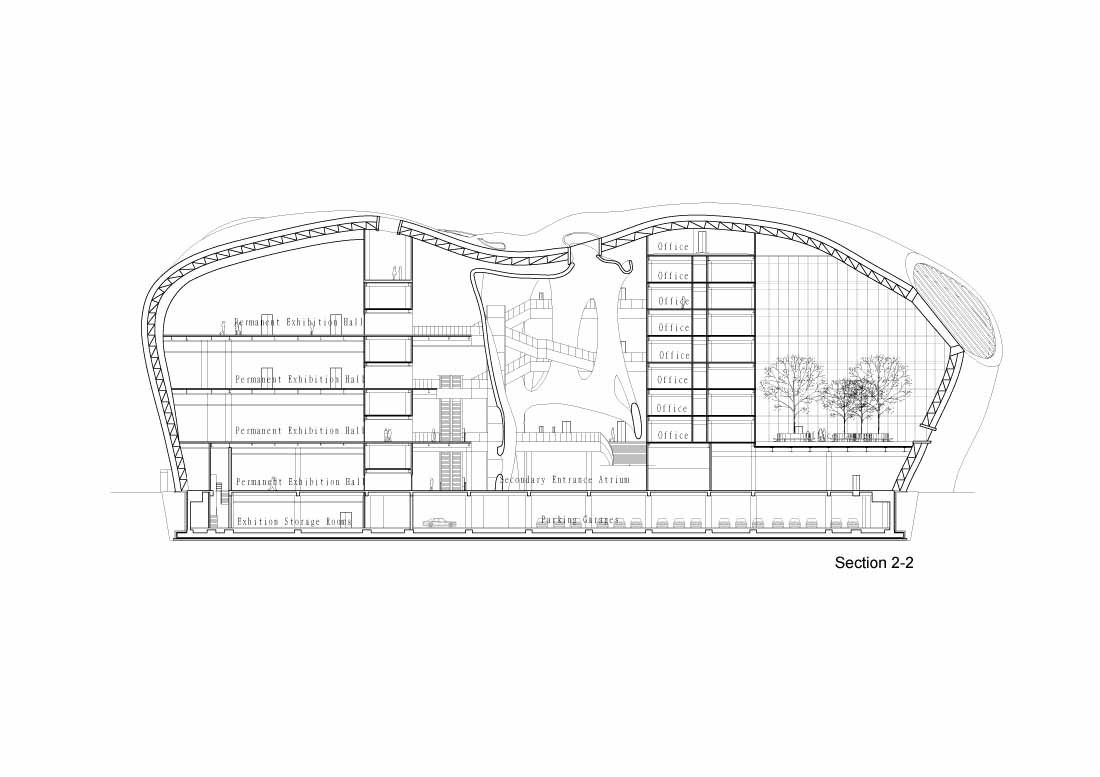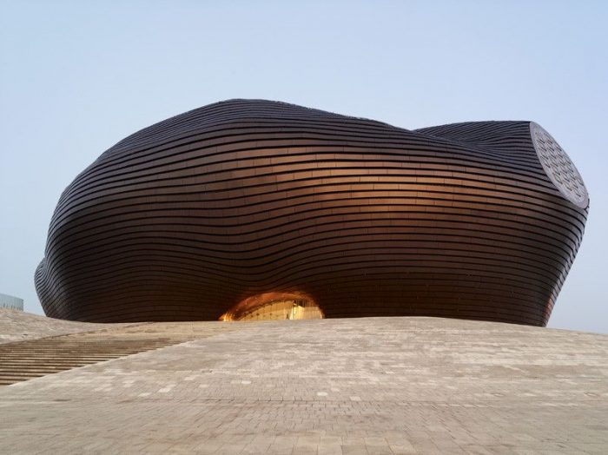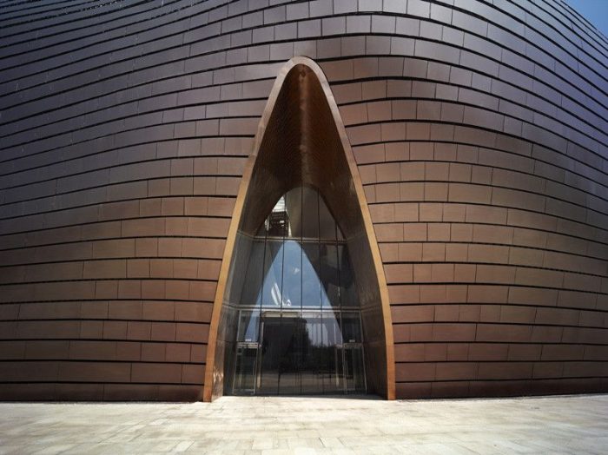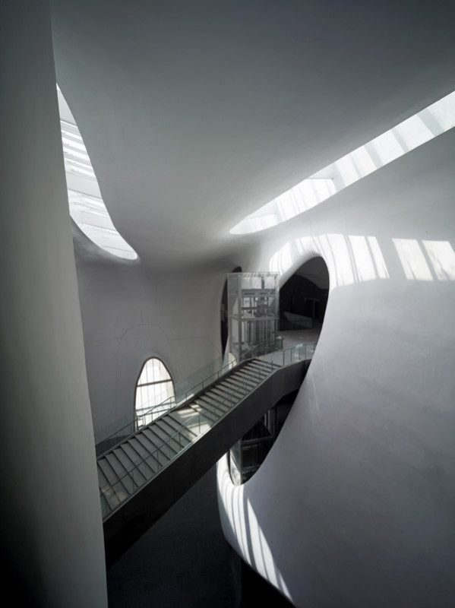Ordos Museum
The human populous has been primed for some years now, to buildings that are curved and non-regular on the outside. There still exists, however, something of a disconnect between exterior and interior. Yes, there have been some, there certainly are examples, but the numbers are not on their side.
This new building, the Ordos Museum, designed by MAD Architects, is an example of a possible movement forward in architecture- where architects who are brave enough design curved buildings, continue their bravery to the inside where it’s harder working with the convex. Below is a description by the architect. An important thing to note: Mao may have churned out a good quote below, but he also refused to ever brush his teeth, stating that a ‘tiger never brushes his teeth’. So take what you will from the words of the ‘Great Helmsman’.
Ordos Museum is located in the new city centre of Ordos. Driven by a booming economy, the Municipal Government of Ordos were determined to create a new city, dozens of kilometers away from the current city, on a site that until recently was nothing but the Gobi Desert. The urban masterplan drew on a symbolic image of “The ever rising sun on the grassland”: a rigid and precise series of urban landscapes radiating from a central plaza.
Chairman Mao once said: ‘only on a clean sheet of paper can the newest and most beautiful picture be drawn. ‘
On a tabular rasa, where the future holds great uncertainty, it is quite dangerous to design a building for the city center, where the urban grid is inferior and still exist only as a pattern due to its urban prematurity. The Ordos Museum needed a protective cover, where the interior is protected from the ‘city’. Inspired by Fuller’s Manhattan Dome, the Ordos Museum was designed to be the new irregular nucleus for the new town, to encourage the history and culture of Ordos to extend further into the future. The design of the museum was conceived as a reaction to this city plan. It takes the form of a natural, irregular nucleus in contrast with the strict geometry of the masterplan. The structure is enveloped in polished metal louvers to reflect and dissolve the planned surroundings. This shell will enclose a new interior, forming new public space for the people to come.
The interior is divided into several exhibition halls, defined by continuous curvilinear walls, all opening open onto the shared public space that runs through the museum. The glazed roof will draw light into this environment, which is then channeled through the building by the luminescent walls, whilst the louvers will allow natural ventilation. The bright, tranquil and fluid environment of this new space will offer visitors with designed environments for them to experience their culture and the space under the sun.
