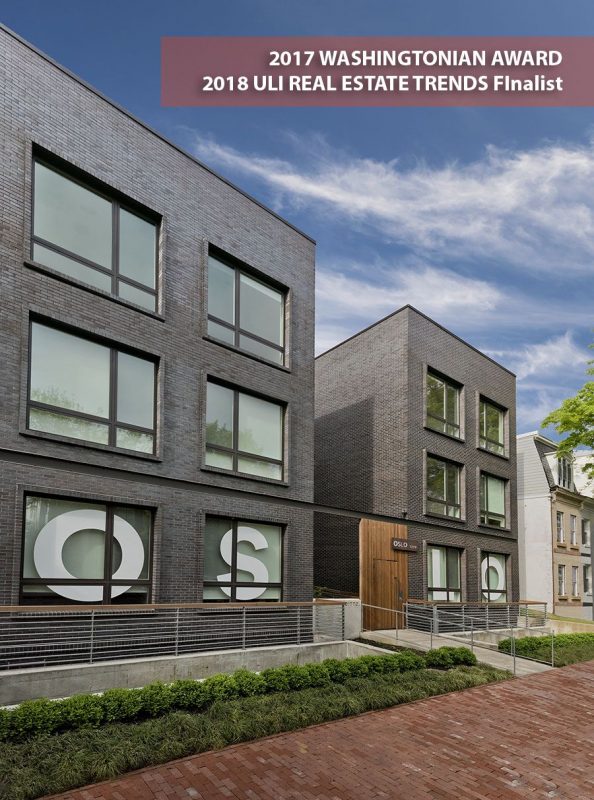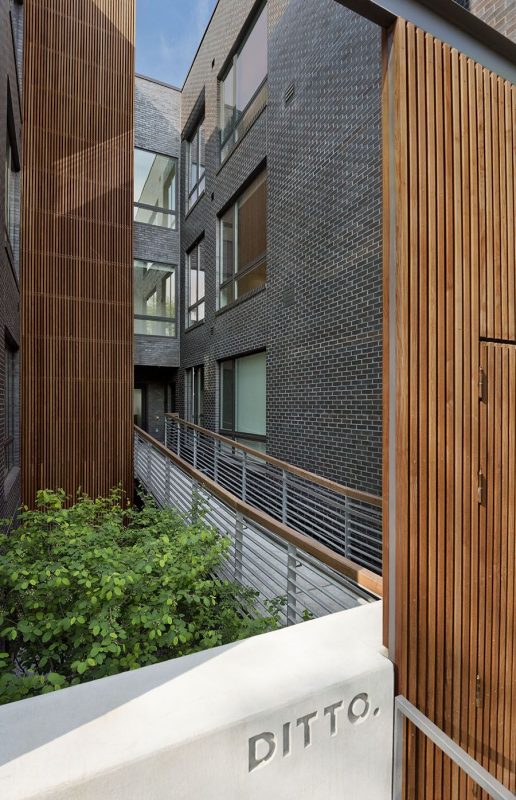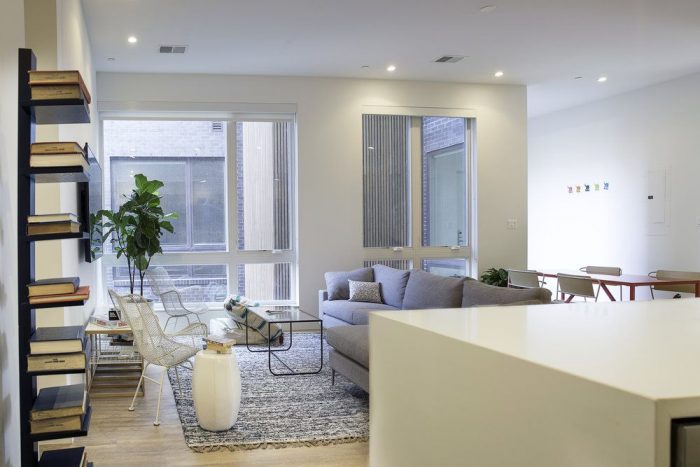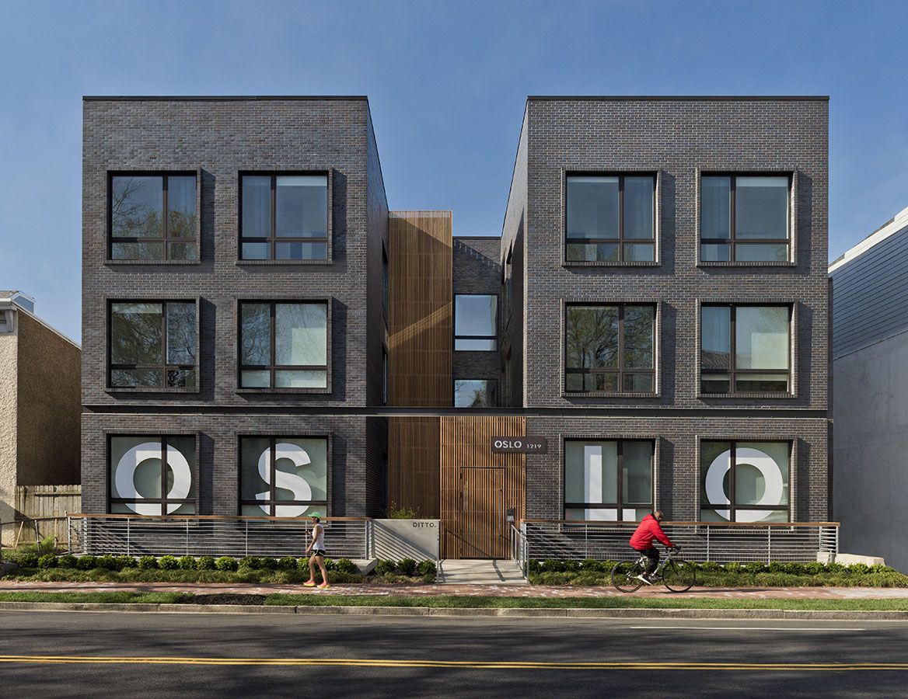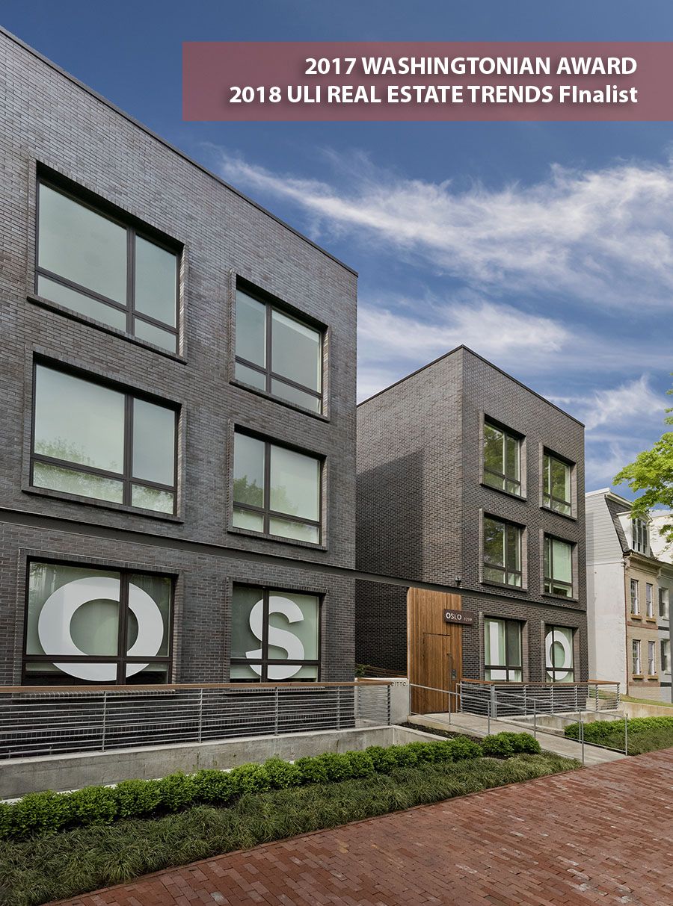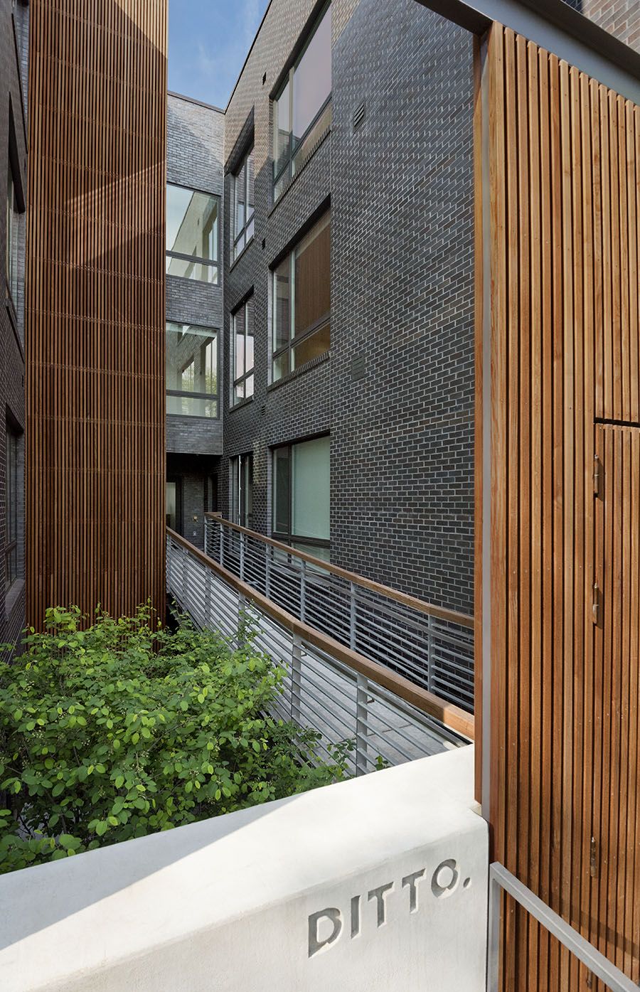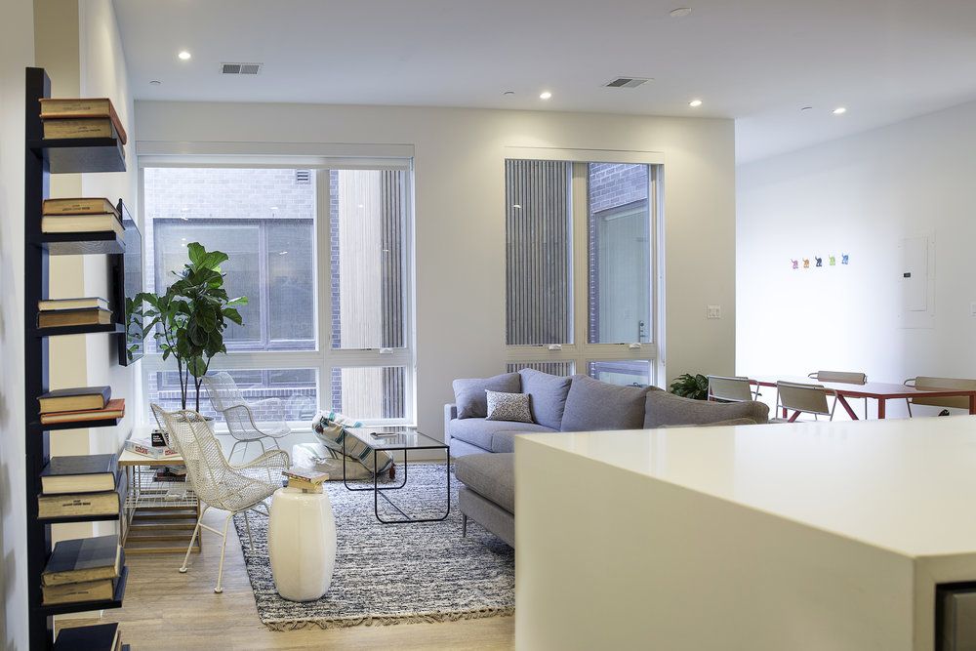Designed by Square 134 Architects, The Oslo is an urban infill project on Florida Ave NE in the growing Atlas district. The area has seen a rapid influx of young professionals in the last ten years. The Oslo caters to this group with on-trend boutique group living. The building is an eight-unit multifamily project.
Each of the eight units has five bedrooms, each with a private bath. This unique layout makes the units ideal for young, single professionals. The monolithic modern façade clad in manganese iron spot brick is split down the center by a monumental entry court.
The entry court design was partially driven by the need for an accessible ramp as well as the design team’s desire to provide a transition from the busy Florida Ave to the building entry. The ramp floats above a serene communal terrace located at the cellar level. The back of the structure brings vibrant color to an otherwise dull alley area.
The rear façade contains a 40-foot-high, brightly colored mural by a local artist. The building massing and stark material selection create a striking yet minimal design that elevates the structure from conventional new construction to a building with detailing and finishes typical of high design modernism.
Project Info:
Architects: Square 134 Architects
Location: 1219 Florida Ave NE, Washington, DC 20002, United States
Lead Architects: Samson S. Cheng AIA, Ronald P. Schneck Jr. AIA
Area: 14968.0 ft2
Project Year: 2017
Photographs: Jessica Marcotte
Manufacturers: Marvin
Project Name: OSLOAtlas
Photography by Jessica Marcotte
Photography by Jessica Marcotte
Photography by Jessica Marcotte
Photography by Jessica Marcotte
Photography by Jessica Marcotte


