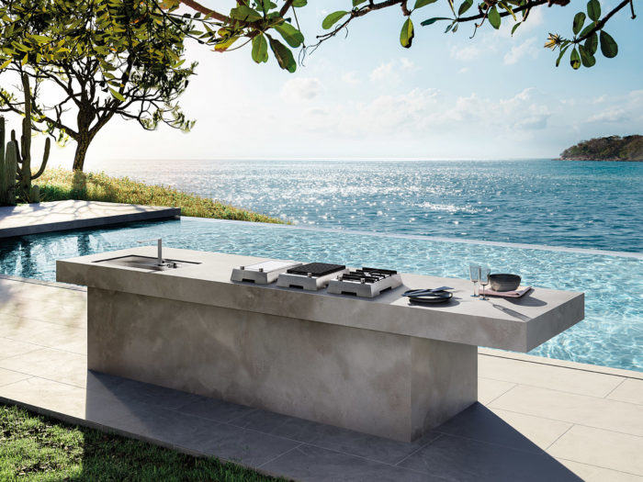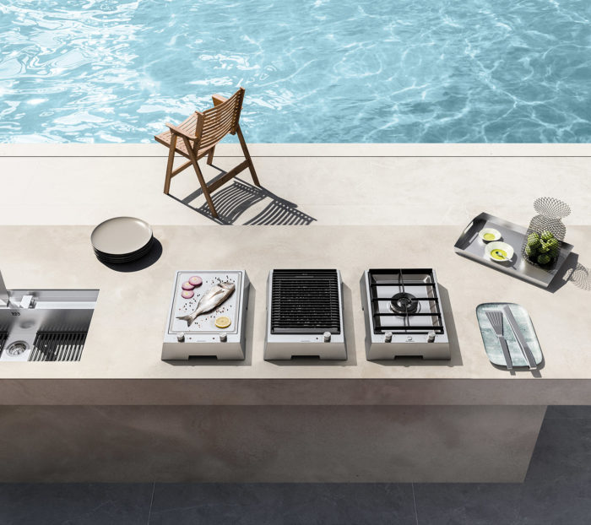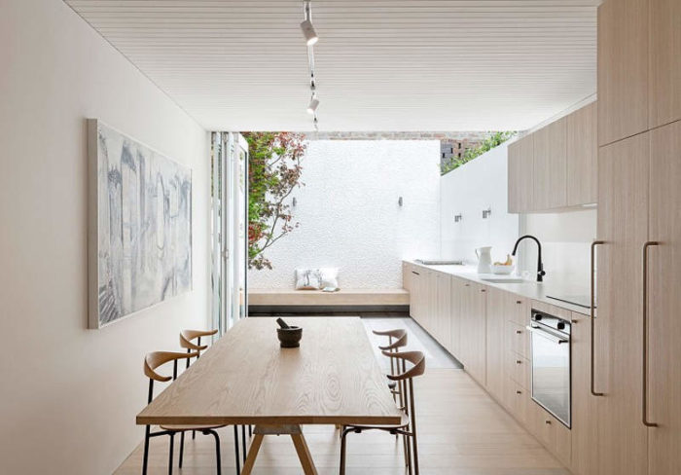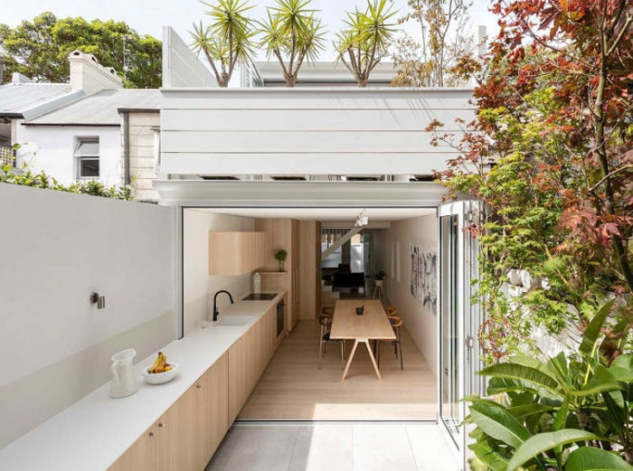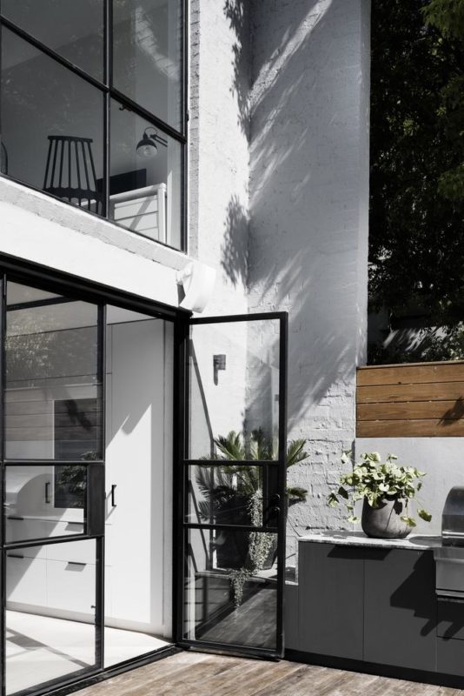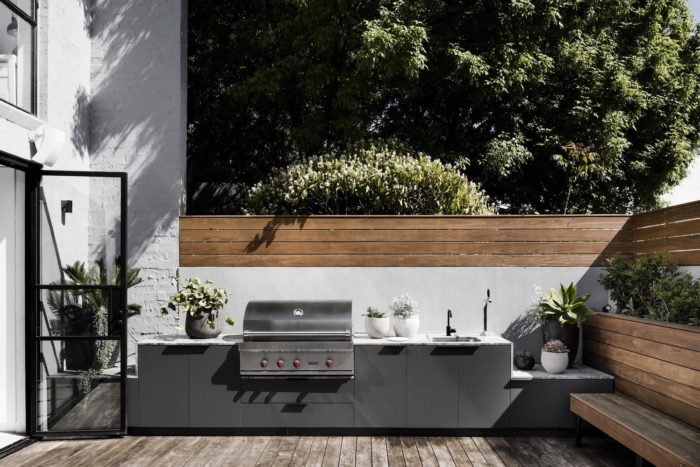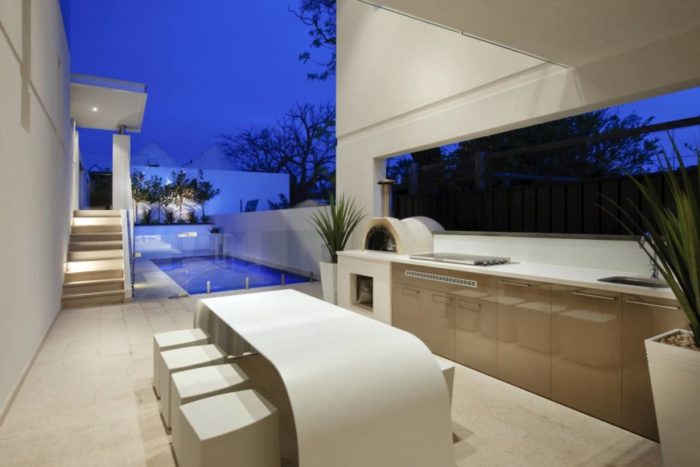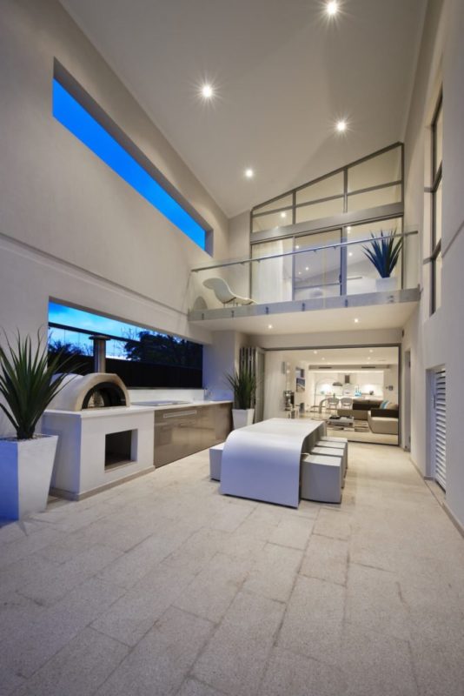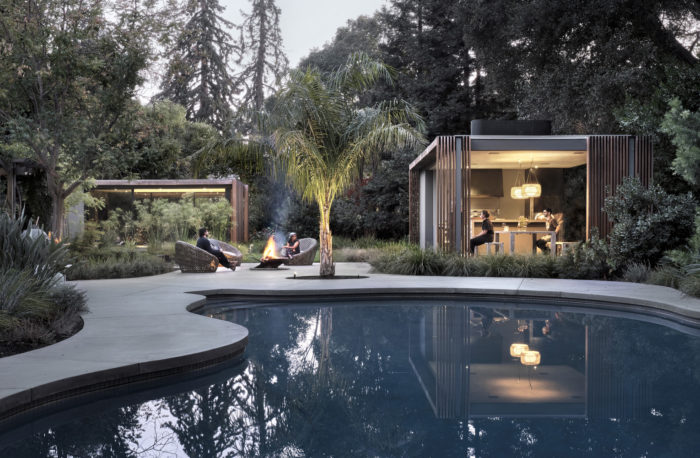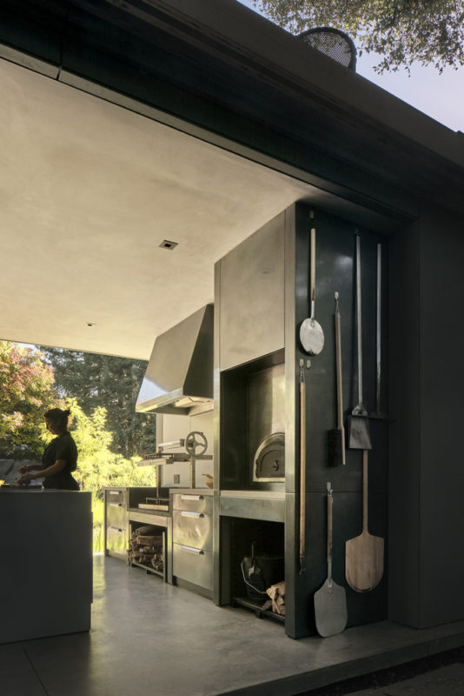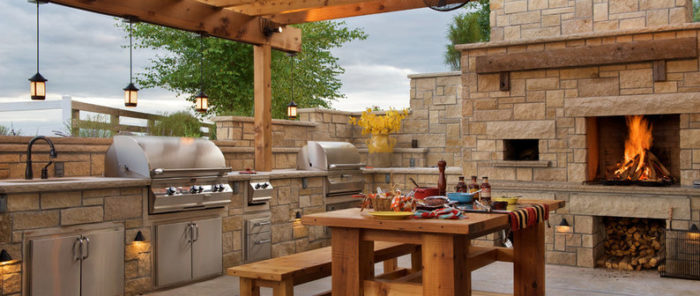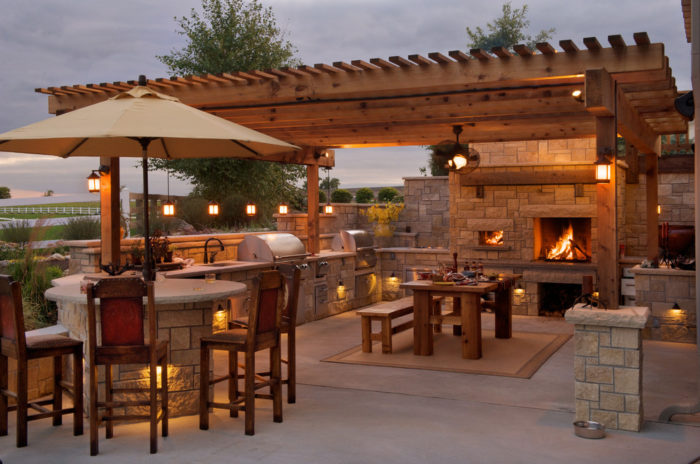Do you look forward to getting the best outdoor kitchen design ideas? Fresh air, sunlight, and food—if there is one perfect way to maximize the enjoyment of your time outdoors, it would be an outdoor kitchen! You would spare the minutes of traveling to the indoor kitchen to spend with your party buddies and enjoy the fantastic weather.
Outdoor kitchens are one of the essential tools to enhance your outdoor environment. Outdoor kitchens are one of the crucial tools to improve your outdoor environment.
What material is best for an outdoor kitchen?
6 Impressive Outdoor Kitchen Design Ideas
There are unlimited ways to design and arrange your outdoor kitchen; Arch2O has listed just some of them for you and some essential tips to kick in the inspiration.
-
An Outdoor Kitchen with a View
When you live in a beautiful lakeside home, you want to make the best of the view, taking in the vistas and the fresh air. An outdoor kitchen would be a naturalistic addition to such a design. You can enhance it with informal lounge sections and sunken seating areas.
The house created by Benn & Penna is an intriguing solution for a small home’s lack of room and desire to connect with nature. The kitchen extends outdoors into an uninterrupted counter with cupboards, as seen above. As a result, the distinction between inside and outdoor space is blurred.
Also read:- inspiring mudroom ideas to upgrade your Entryway
An outdoor kitchen doesn’t even require a yard. A much better option is a rooftop terrace with a kitchen, an outdoor bar, and everything else you could desire. One was developed by Techne Architecture + Interior Design, which utilized the space of the roof and kept the outdoor kitchen well connected to the interior.
-
Be Minimalistic About Your Outdoor Kitchen
Outdoor kitchens are usually created using raw materials that don’t always reflect the best attention to detail. This is why the apartment created by Daniel Lomma is unique. The house is modern with a touch of historical elegance and is located in Derby, Western Australia. The outdoor kitchen’s aesthetics match the overall minimalistic theme of the house.
Also read:- Savvy Ideas For Decorating Your Interiors
-
Outdoor Kitchen Over the Pool
The Atherton pavilions are two amazingly detailed accessory constructions that the owners perceive to be part of the landscape. These jewel boxes have the same footprint, height, and materials and serve two purposes: an outdoor kitchen and dining space and a meditation or gym room.
-
Outdoor Kitchen on the Porch
A wood pergola, stamped concrete floor, a fireplace, masonry kitchen deck, stainless steel cabinets and grill, masonry backsplash, beige counters, backsplash, slab stone countertops, and black stainless steel applications are examples of farmhouse backyard, patio, and kitchen design. In the Stenhny Project, the client wanted an expansive outdoor kitchen capable of cooking anything with any technique.
Also read:- How to perfectly choose your kitchen lighting
How to Design an Outdoor Kitchen? 10 Key Tips
- When designing the functional zones, always go back to the basic pleasing design principles. Refrigeration, hot areas (grills and cooktops), wet areas (sinks), and dry areas (prep counters and storage) must all work together successfully nearby, with plentiful space given to each.
- Keep in mind that indoor and outdoor kitchens complement one another. It’s crucial to analyze the relationship between the indoor and outdoor versions while planning the outdoor kitchen, according to professionals. When it comes to cooking or entertaining, how will they be used together? What is the pattern of traffic between them?
- Choose low-maintenance materials and equipment that can survive the challenges of an outdoor kitchen. Designers point out that high-quality stainless steel provides a clean, corrosion-resistant surface. At the same time, grease-resistant countertops and patio or decking material should be able to endure high temperatures.
- You must complement the house’s architecture and landscape design when designing an outdoor kitchen. Use complementary materials and architectural aspects to create a cohesive look. A fireplace serves as a great anchor. Also, attempt to get a sense of things over your head, like a pergola or a tree!
- Create a single functional layout for the entire outdoor entertaining area. Dining areas, kitchen areas, and pool areas are frequently seen together. Consider these outdoor rooms and traffic movement as part of the design. Don’t keep the cook apart from the rest of the group.
- Make a utility plan, both in terms of placement and cost. Keep in mind the most practicable placement or installation of the essential gas, water, and electrical supply while developing layouts. Running utilities such as water is more difficult with outdoor kitchens. Because there is usually no exterior wall, the outdoor cooking equipment usually defines the space.
- You can extend the outdoor gathering season with heaters, shade, and a rain shelter. Include shade trees, pergolas, and awnings in your cooking and dining areas, but avoid putting a flammable roof or ceiling above an outdoor barbecue. Vent hoods with an outside rating are another alternative.
- Include music and other forms of entertainment so that the homeowner does not have to deal with the design challenges of subsequently installing it. These technical features need more outdoor care; TVs must give a good picture in bright sunshine.
- One of the aspects you should not forget is the lighting. Artificial lighting should be well designed—it can change how we perceive a space. Provide appropriate task lighting and ambient lighting to accommodate after-dark cooking and entertainment.
- After all, we design according to the client’s desires. Professionals suggest we ask these simple questions before designing an outdoor kitchen: How do you cook inside? Outside? Do you do your cooking at parties or hire a chef? How many people and how often do you entertain?


