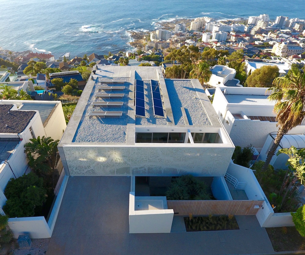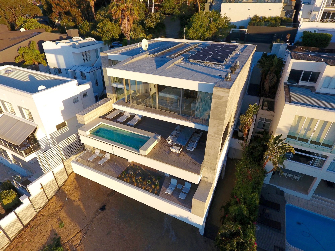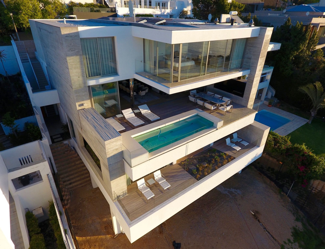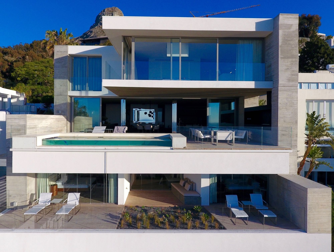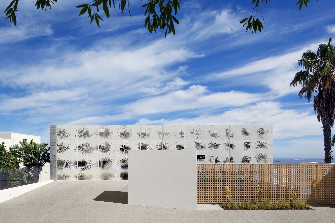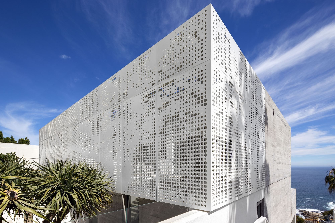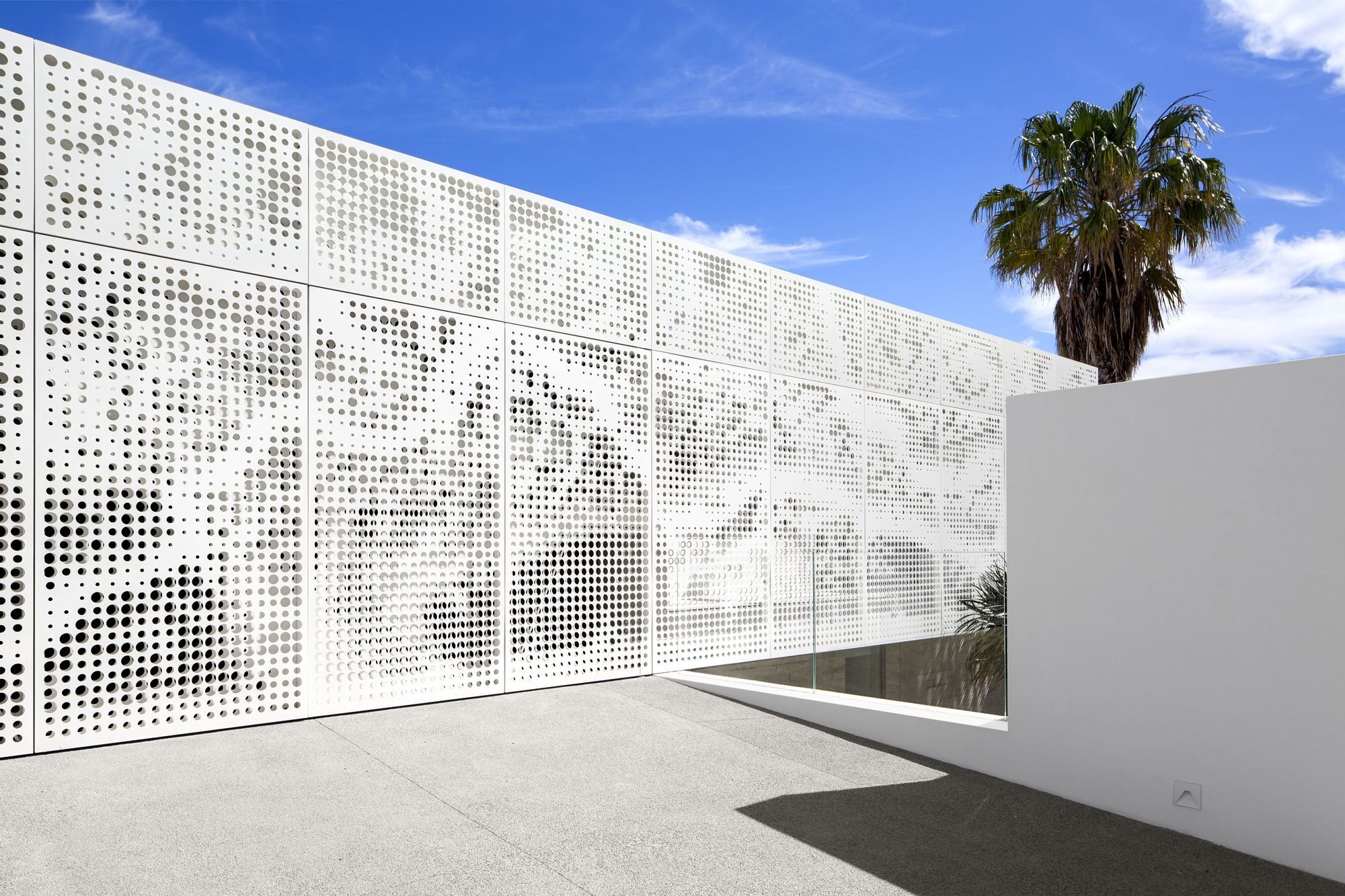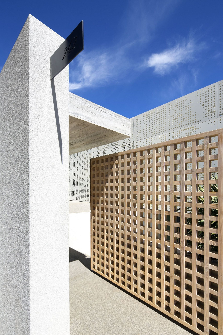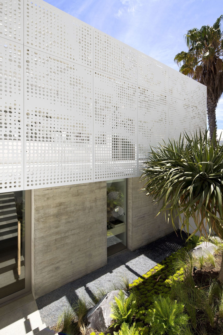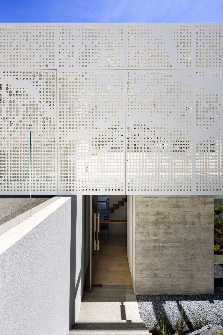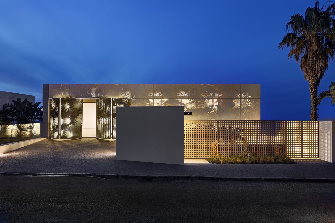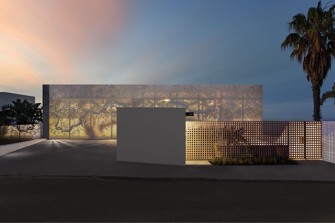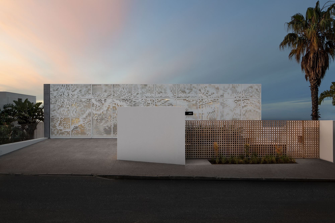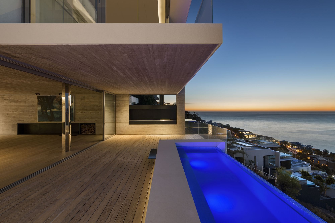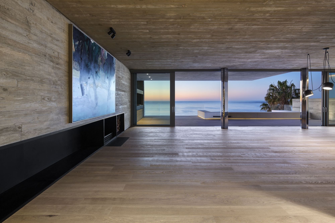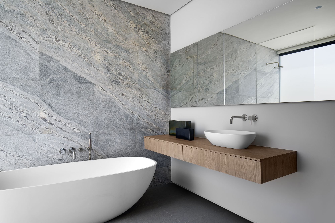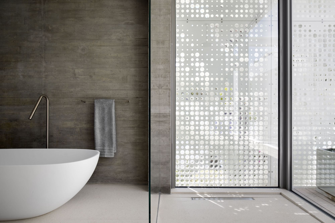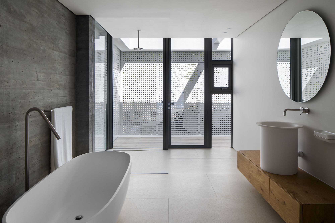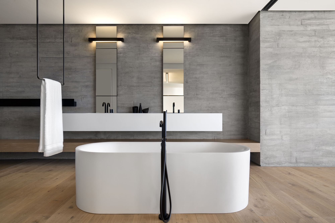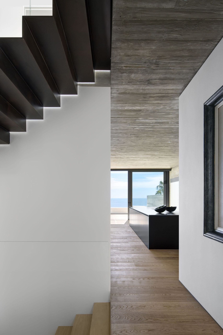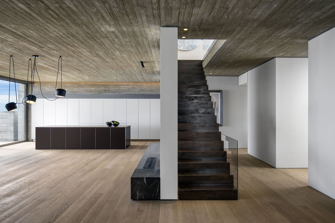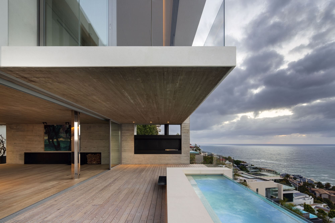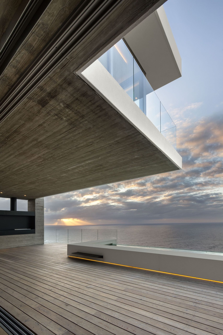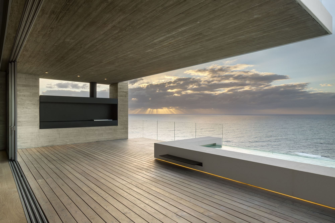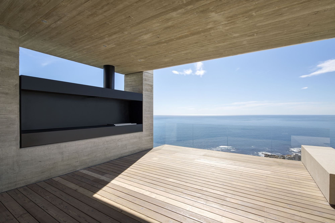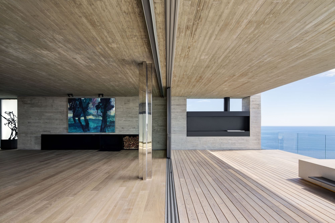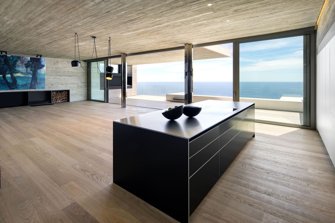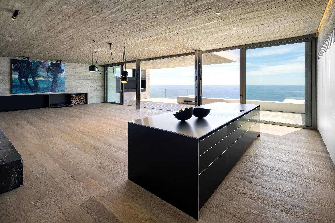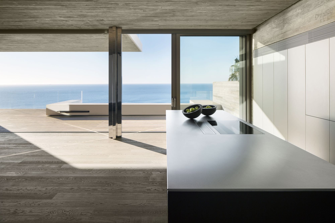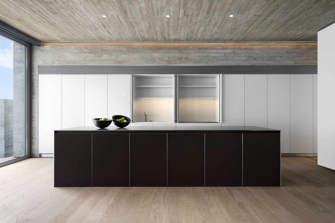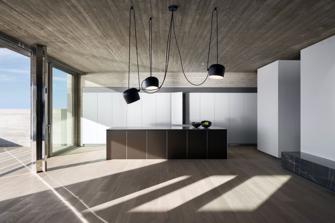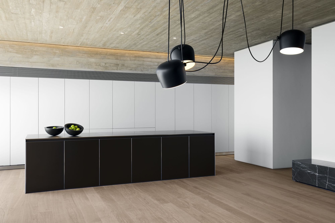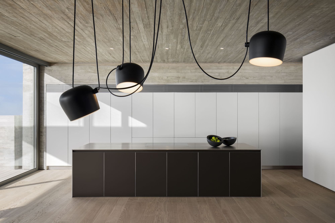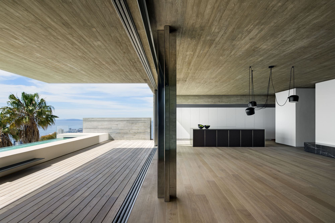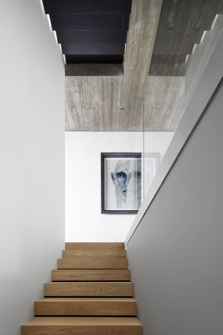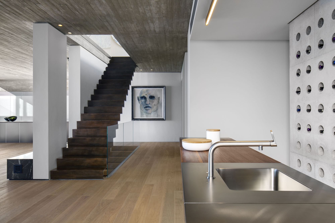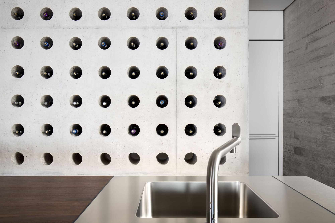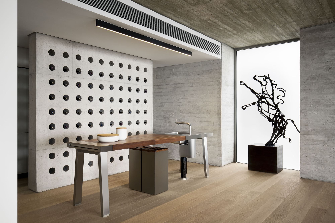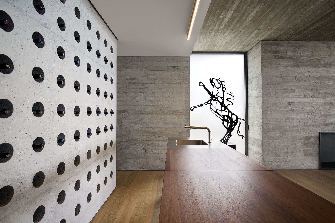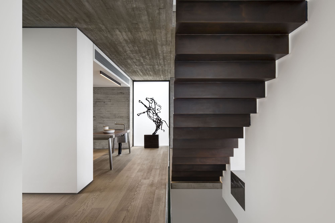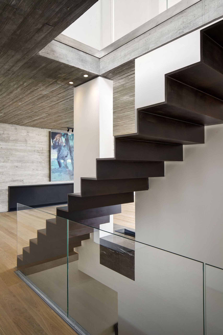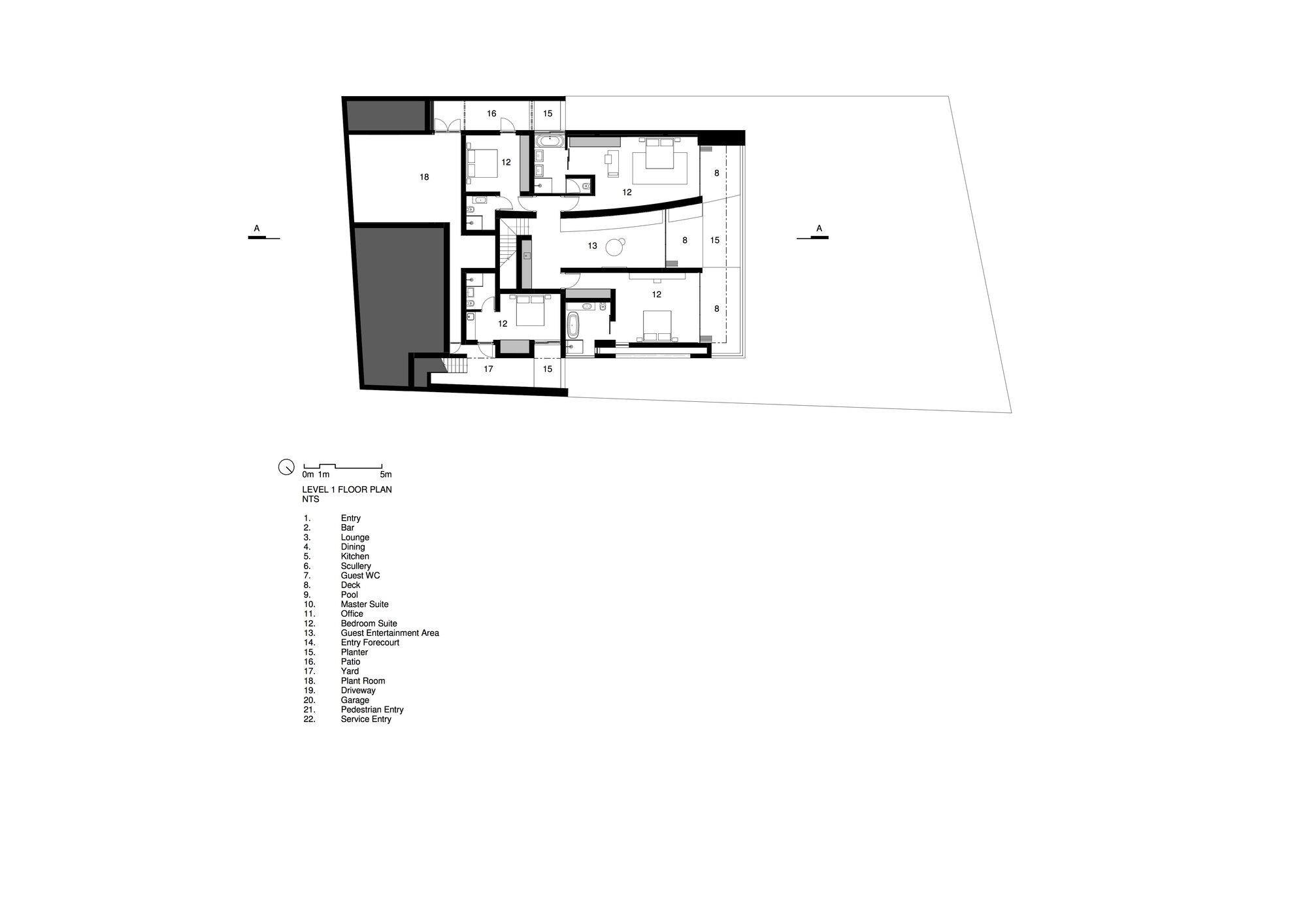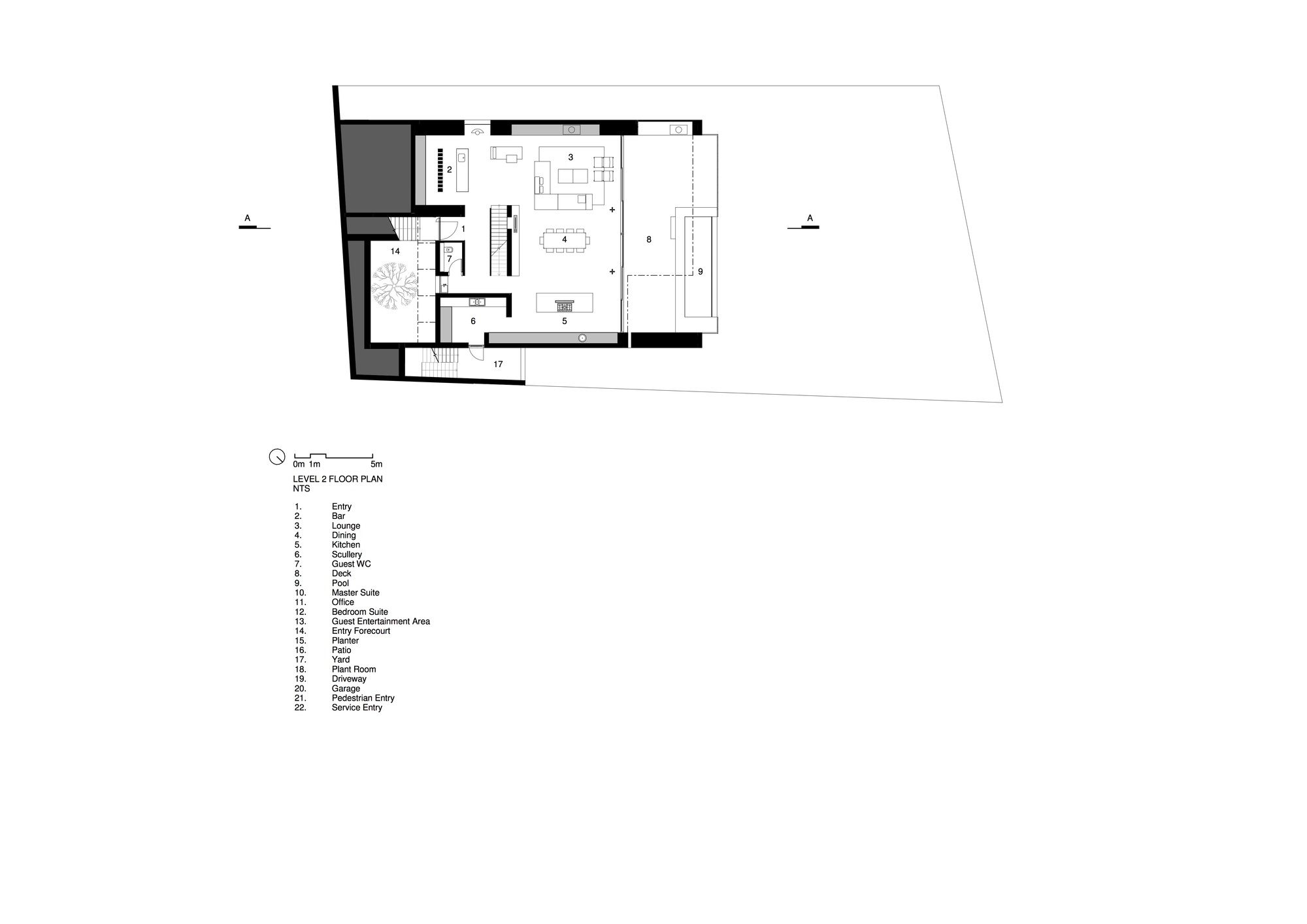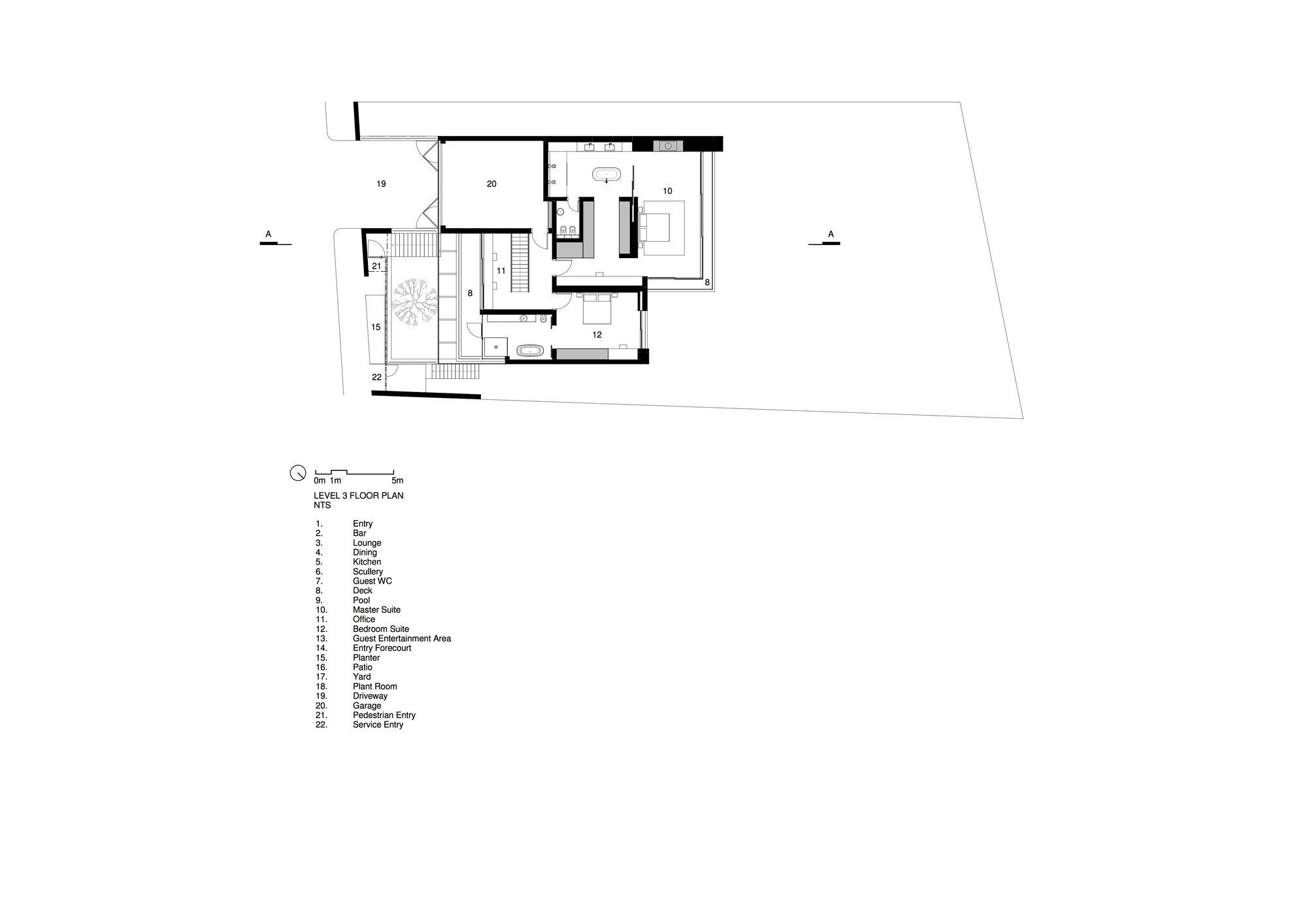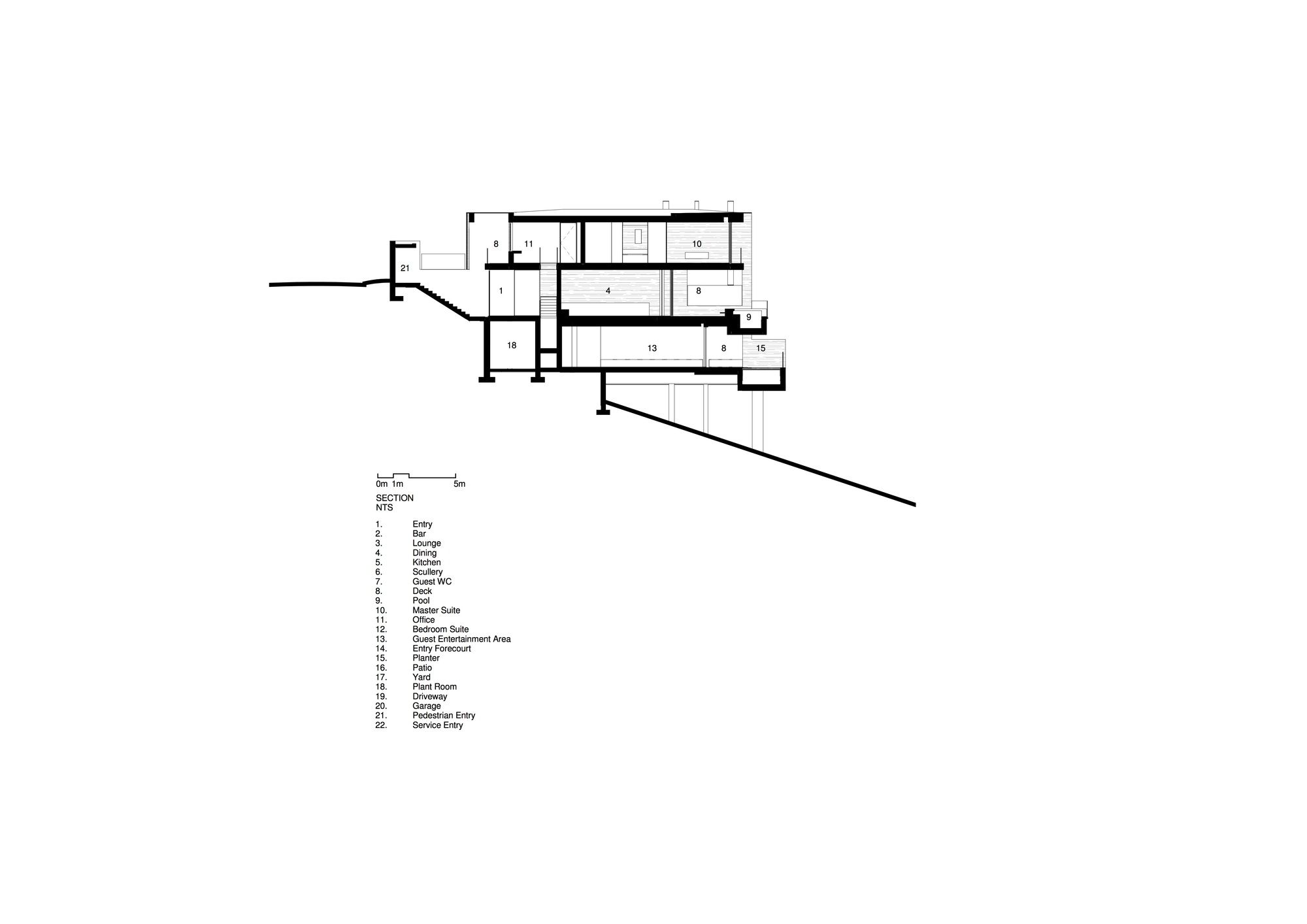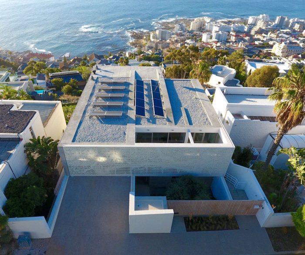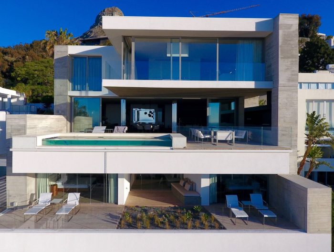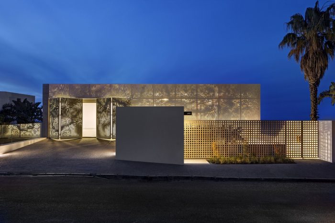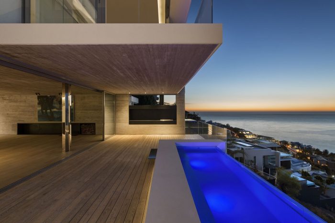Designed by Three14Architects, OVD525 is a private home located in Bantry Bay, Cape Town. The steep mountainside site boasts un-disturbed views over Cape Town’s Atlantic Seaboard and Robben Island to the north and north-east. The city is seen in the distance towards the east and the iconic Lion’s Head Mountain towers over the house from the south. Western views take advantage of spectacular ocean-sunsets.
The owner had been living on the site in a home he built 10 years prior to our meeting. After bravely taking our advice to demolish the existing structure, the brief could be reconstructed and the design that followed tailored to the needs of the client and to unlocking the full potential of this privileged site while creating complete privacy from nearby neighbors.
The house was conceived as a series of horizontal slabs containing gardens, decks, and pools which slide between two massy, shielding vertical elements at the flanking ends. These are constructed in planked, textured shuttered concrete and expressed internally in different ways; as a tactile and visual backdrop to bathrooms, bedrooms and living spaces, for display and storage, and as elements from which to carve out fireplaces and other features. Living spaces are formed in the voids between these slabs.
The master suite dramatically cantilevers over the external entertainment and pool area in order to capitalize on the views. It creates the planked concrete soffit of the main living level as it stretches out towards the horizon.
A more delicate, double-skin screen – with integrated garage panels – is suspended over the entry forecourt and provides a dynamic street façade offering privacy whilst allowing light penetration and glimpses out towards the mountain from internal spaces behind.
The architecture of this home has a restrained, natural material palette, and is respectful of the importance of the ever-changing city and ocean vistas. The house is conceived, detailed and finished in an understated and unadorned manner, creating calm, flowing spaces that are easy to live in.
Project Info:
Architects: Three14Architects
Location: Cape Town, South Africa
Project Team: Kim Benatar, Sian Fisher, Miles Appelgryn, Daniel Moreau
Area: 650.0 m2
Project Year: 2016
Photographs: Adam Letch
Manufacturers: Agape, Flos, Bulthaup, Hakwood
Project Name: OVD525
