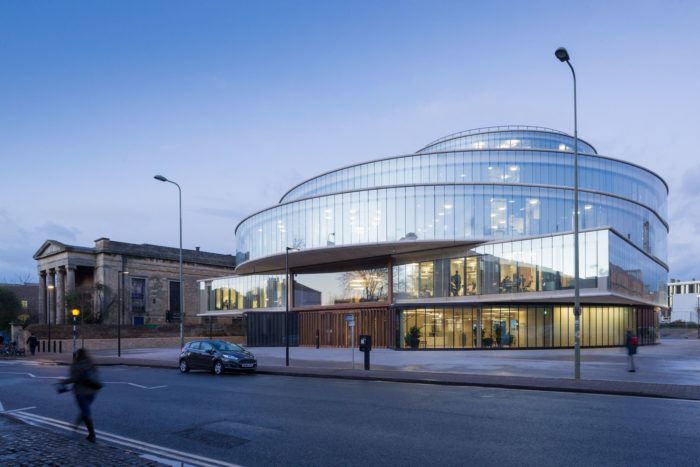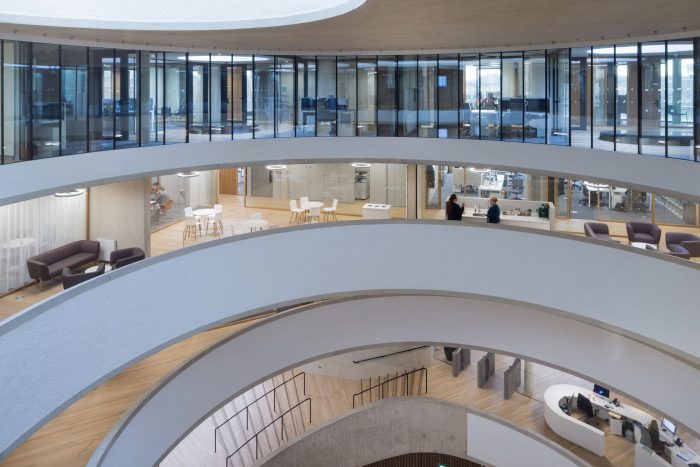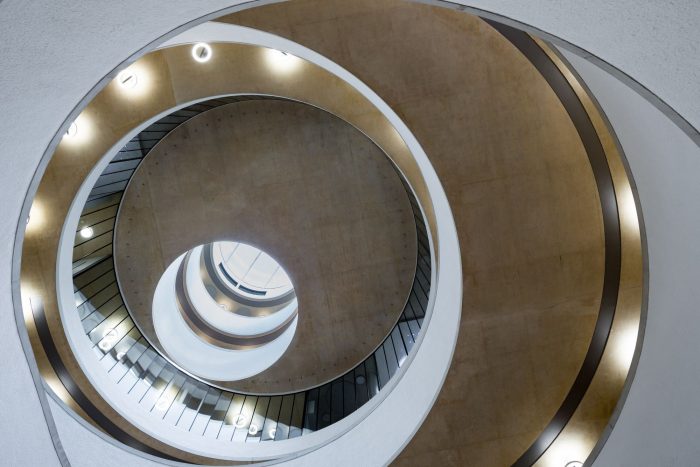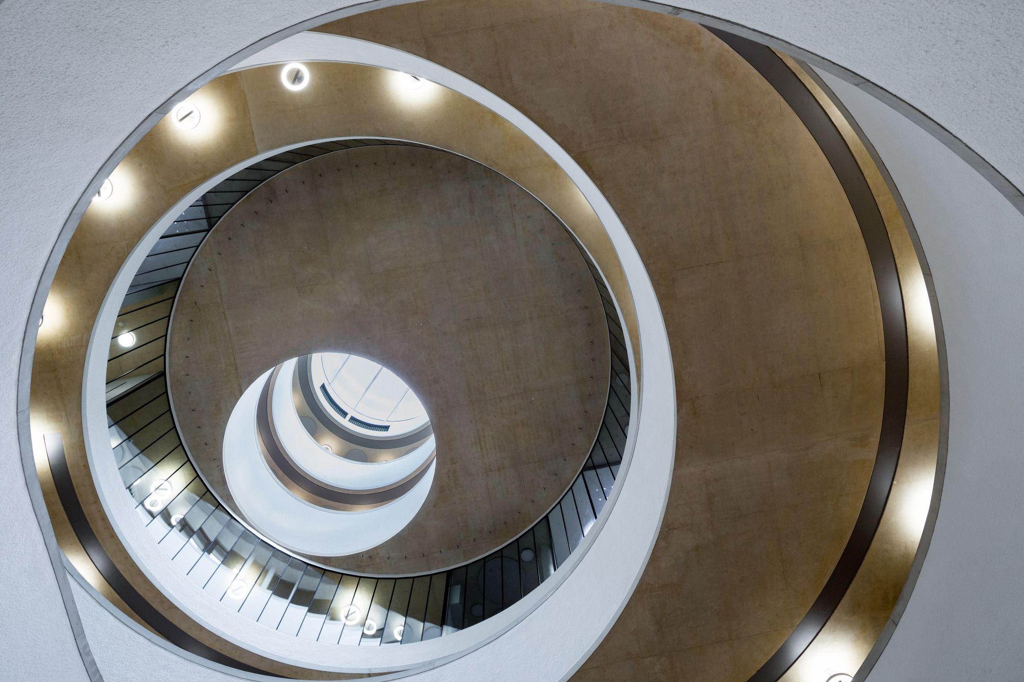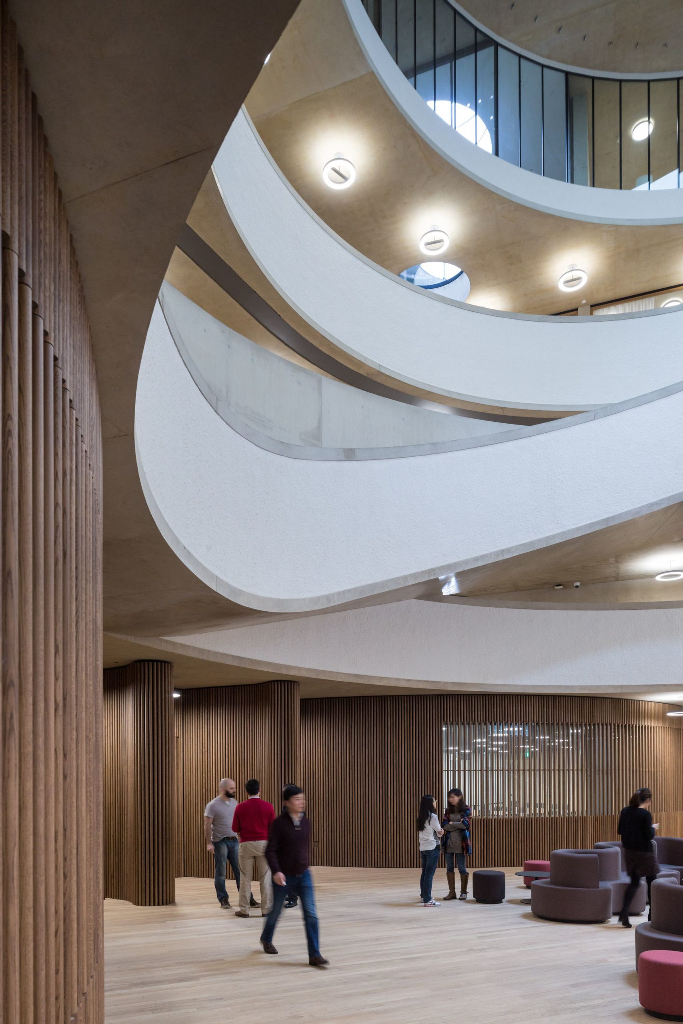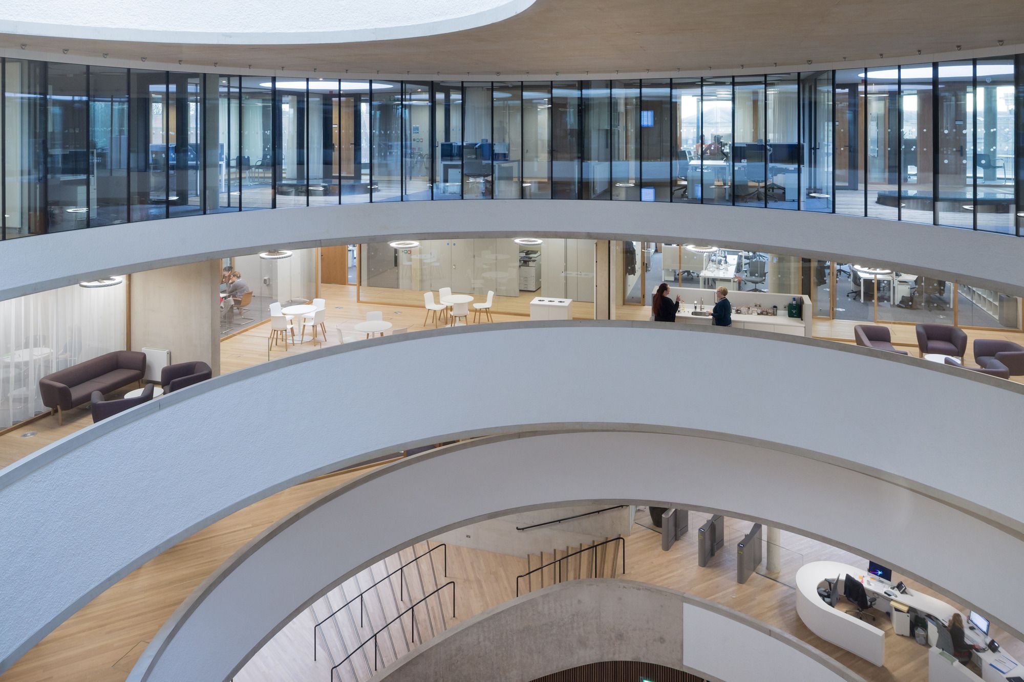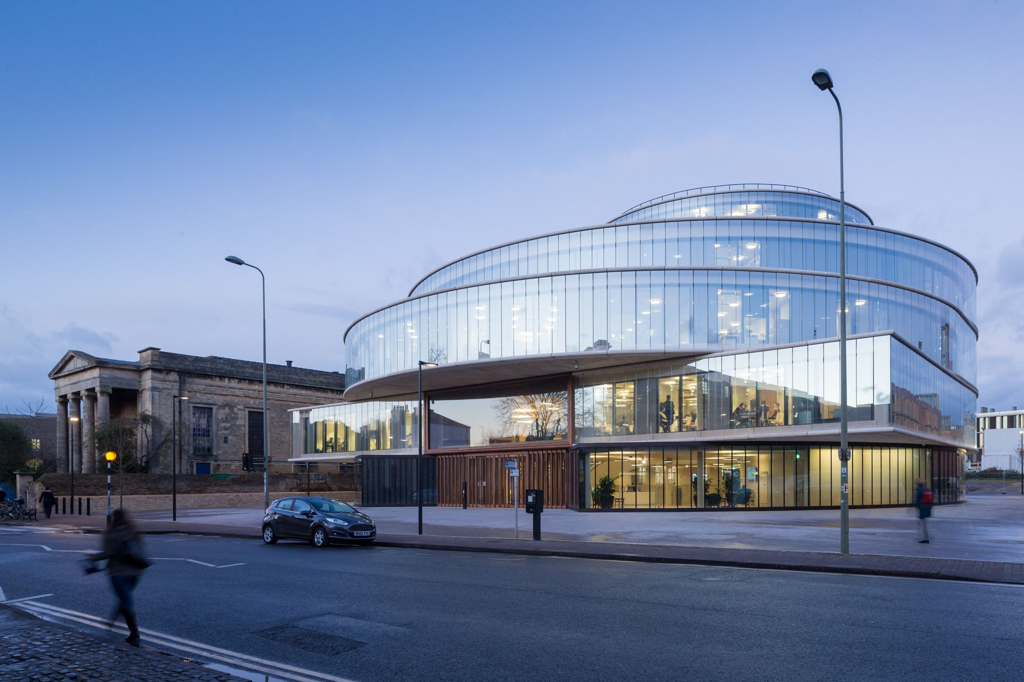Oxford’s Blavatnik School
Swiss practice Herzog & de Meuron designed the newly opened Blavatnik School of Government in the historical city of Oxford. The modernist rotunda-like building is comprised of multilevel glazed disks to create a deconstructivist effect. The core shape chosen by the architects is the circle, whereby harmonization with the historical context of the Sheldonian Theatre and the Radcliff Observatory is sought.
From inside, the space is centered around the forum – a monolithic circular void planned to represent the archetype of the public space – a legacy inherited from the Classical Antiquity. The idea of transparency, openness and mutuality evolves from the archaic form of the circle. It is a continuous and self-sufficient form. It maps the optimal social space, open, and at the same time dynamic in its recurrence. Being the main architectural artery, the forum connects the individual terraces, with staircases spiraling from the upper levels to the ground floor. This basic form defines the exterior’s general geometry and structural mechanics.
At its lower levels, the building houses large public and teaching programs. The upper levels around are occupied by academic and research programs that require a more quiet atmosphere to foster focus and concentration. The School offers a wide range of teaching-space types from small flexible seminar rooms to larger, horseshoe-shaped teaching rooms. The multi-purpose space of the interconnected auditoriums and lecture halls creates a thriving working environment. Ring-shaped walkways surround the atrium to encourage interaction between floors. The material chosen is oak and vibrant light is set in motion with the application of glass panels. White shredded paper covers the concrete balustrades around the atrium and the serpentine staircase is cast of concrete that was mixed with a warm-tone aggregate to soften the color.
A wooden terrace overlooks the rooftops of the campus’ neighboring buildings and the School also features the largest double-glazed window in Europe, glancing at the historical building of the Oxford University Press. The school is crowned with a library on top.
Architects: Herzog & de Meuron
Location: Woodstock Rd, Oxford, Oxfordshire OX2 6GG, UK
Partners: Jacques Herzog, Pierre de Meuron, Ascan Mergenthaler (Partner in Charge)
Area: 9800.0 sqm
Project Year: 2015
Photographs: Iwan Baan
By: Sabina Karleva
Photography by © Iwan Baan
Photography by © Iwan Baan
Photography by © Iwan Baan
Photography by © Iwan Baan


