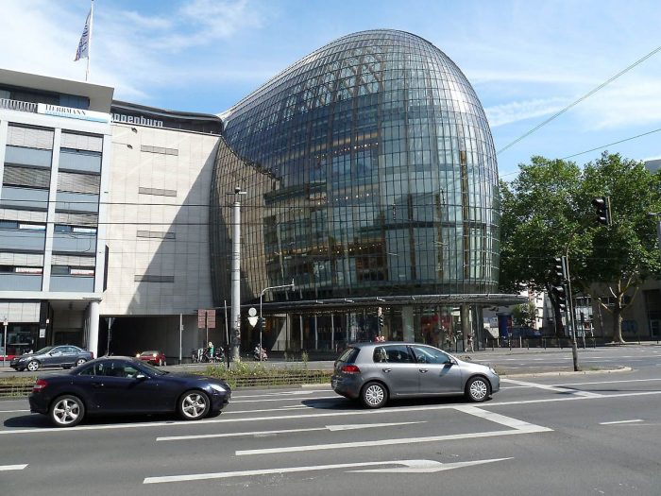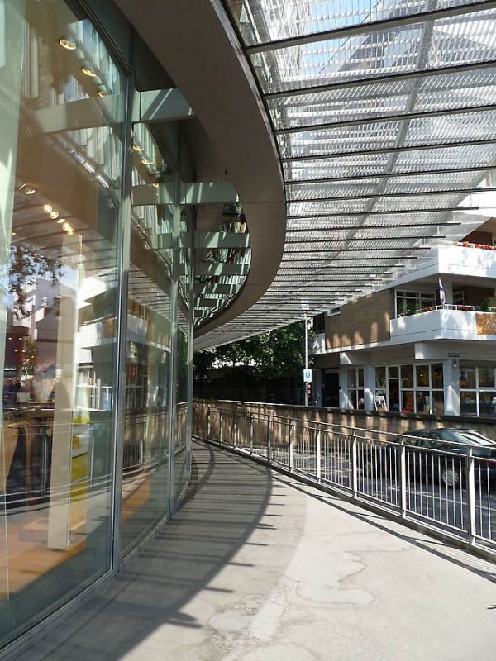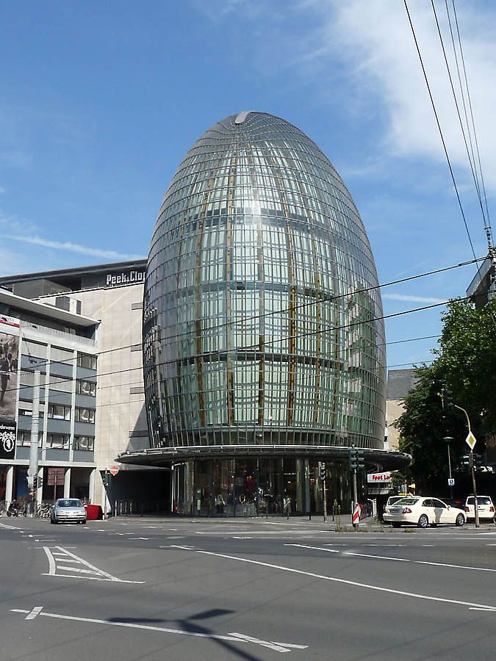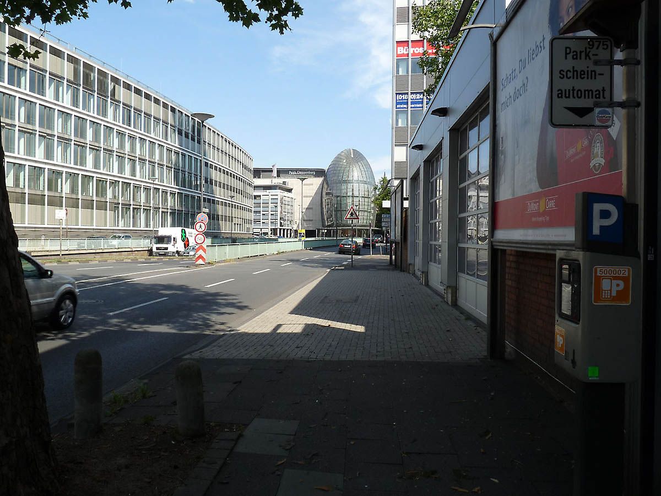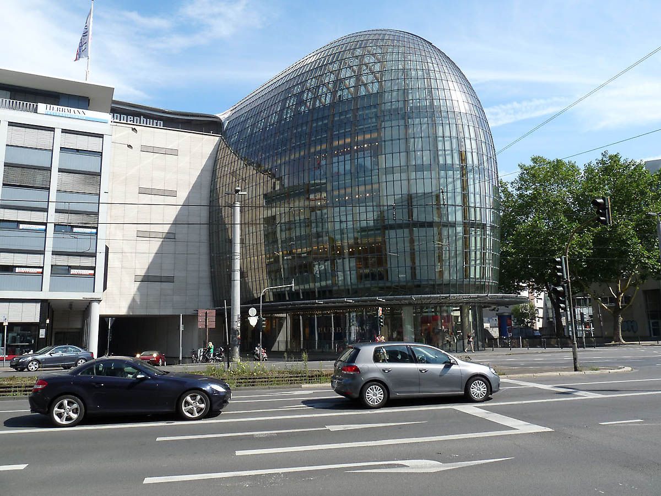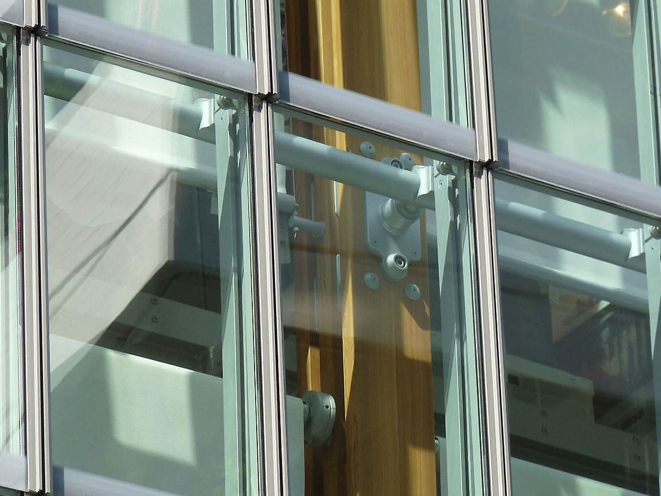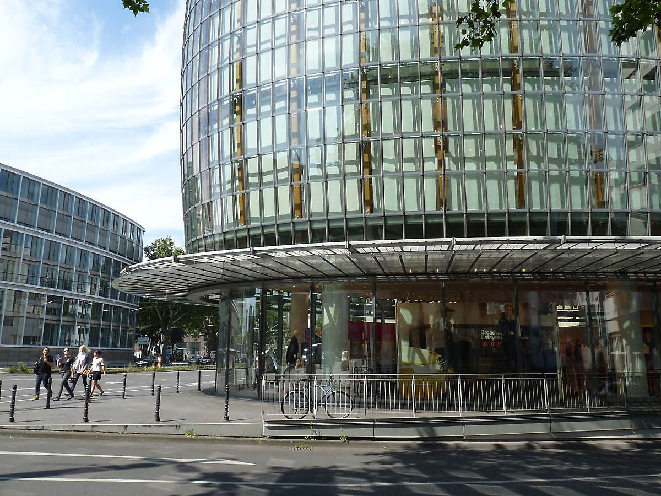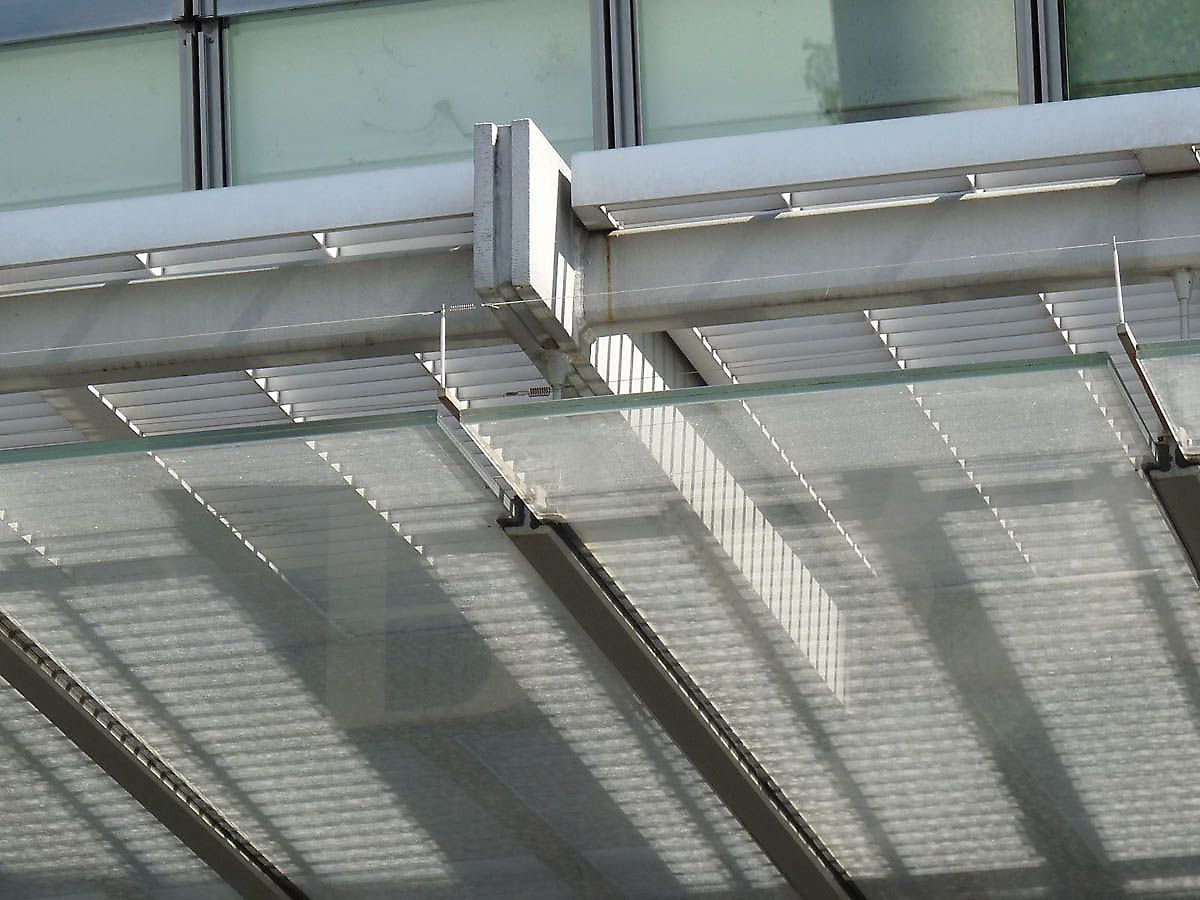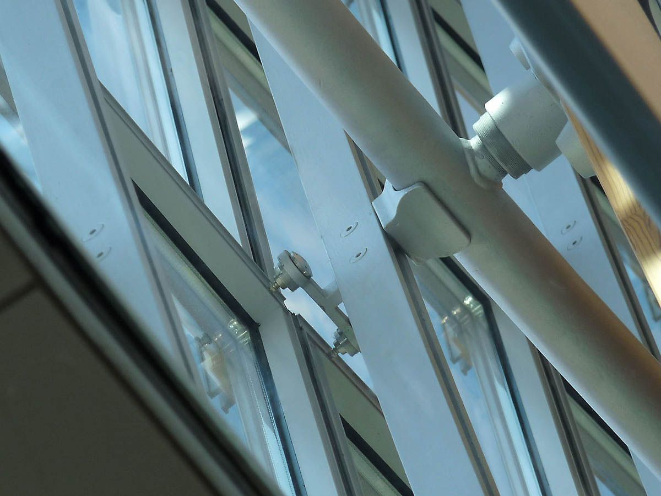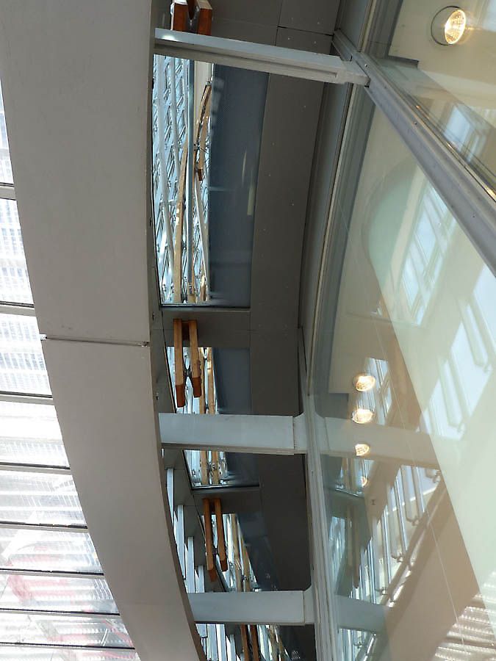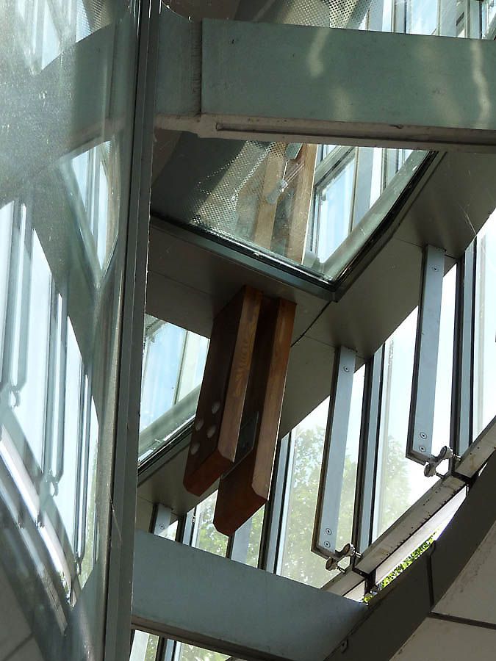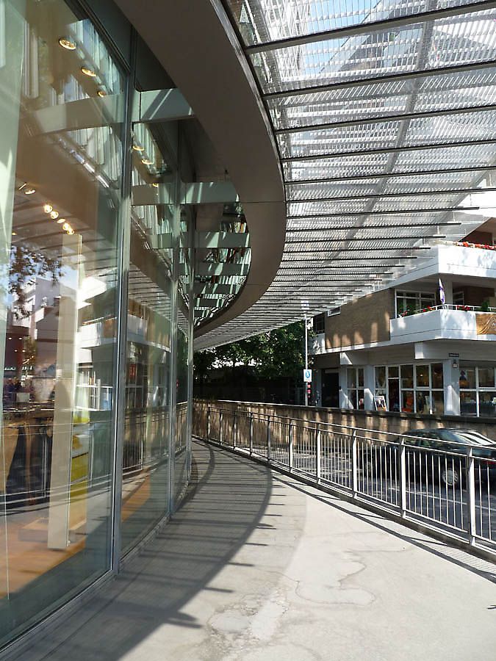Designed by Renzo Piano Building Workshop Architects, Set on central Cologne’s Schildergasse, the city’s shopping area, this new Peek & Cloppenburg flagship store is a mix of glass, steel, stone, and wood: classic materials to dress a modern building, entirely dedicated to fashion. Massive, but sculpted to be curvaceous, this five-story building covers an area of 23,000 sqm, of which 15,000 sq mare open to the public.
Project Info:
Architects: Renzo Piano Building Workshop Architects
Location: Cologne, Germany
Client: Peek & Cloppenburg
Renzo Piano Building Workshop, architects – B.Plattner, senior partner in charge
Design team: E.Volz (associate in charge) with L.Coreth, J.Knaak, J.Ruoff, A.Symietz and R.Baumgarten, A.Belvedere, J.Carter, O.Hempel, J.Paik, M.Prini, J.Wagner; O.Aubert, C.Colson, P.Furnemont, Y.Kyrkos (models)
Consultants: Knippers & Helbig (structure), Büro Mosbacher (façace), A.Walz (geometry studies)
General contractor: Hochtief Construction
Project Name: P & C Department Store
All Images Courtesy Of Renzo Piano Building Workshop Architects


