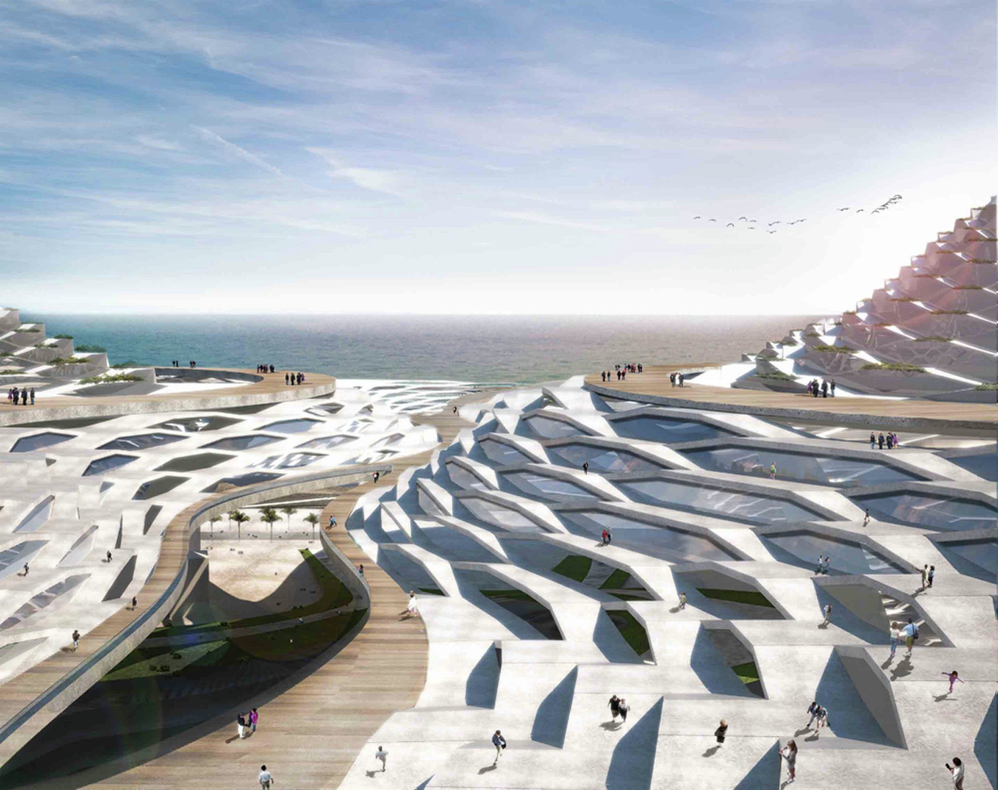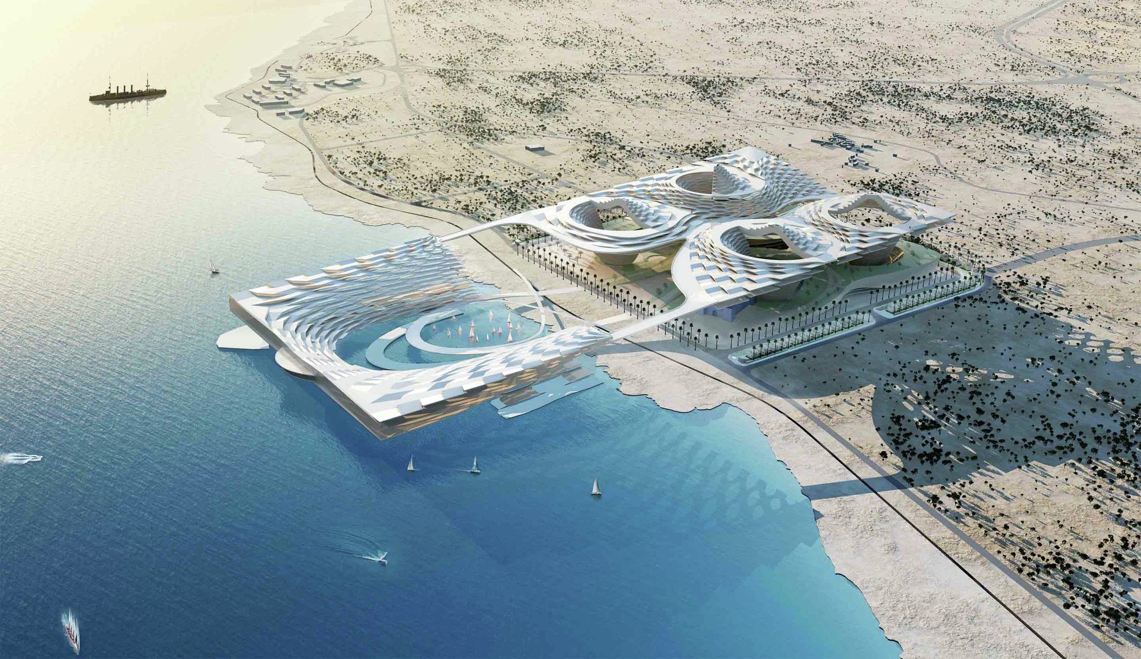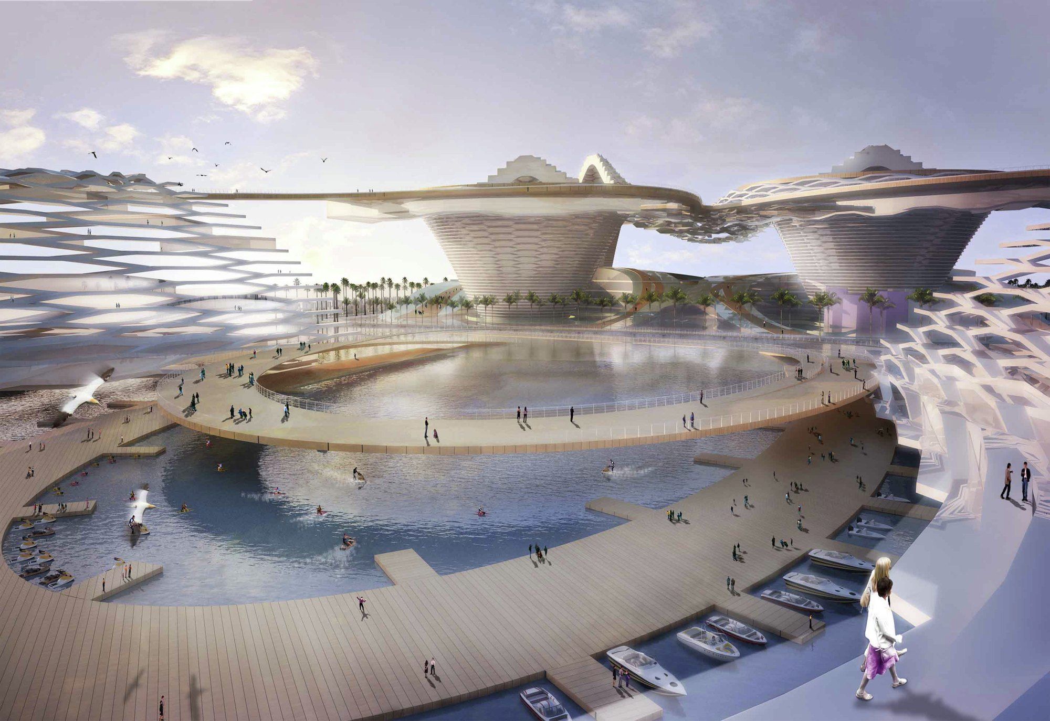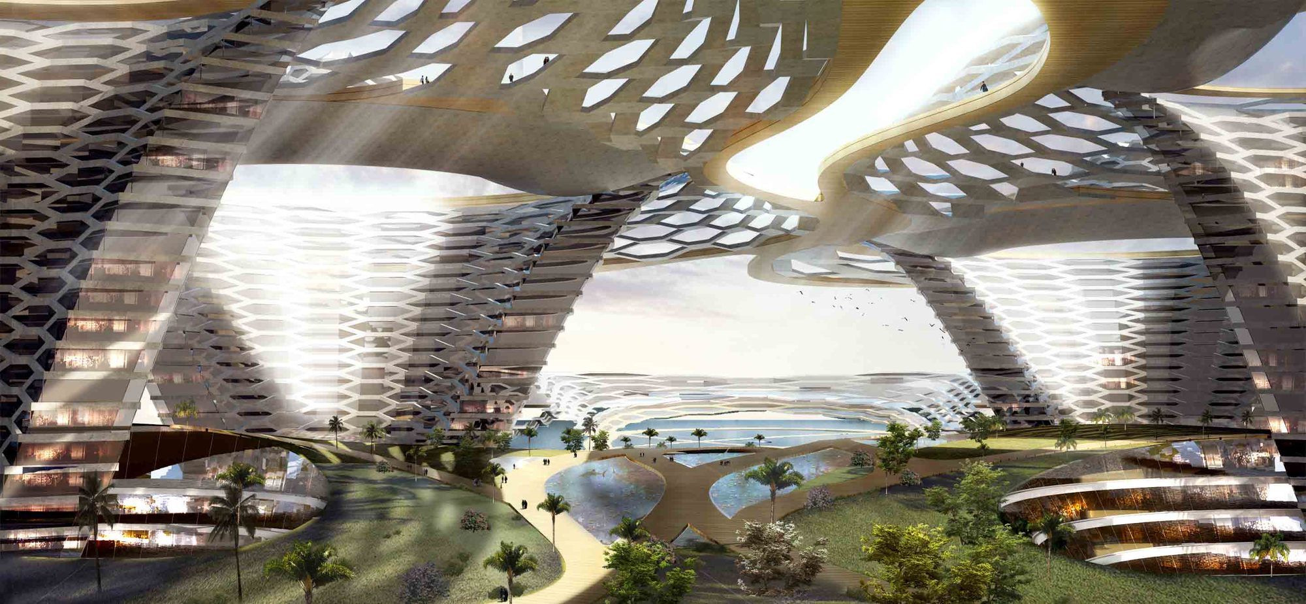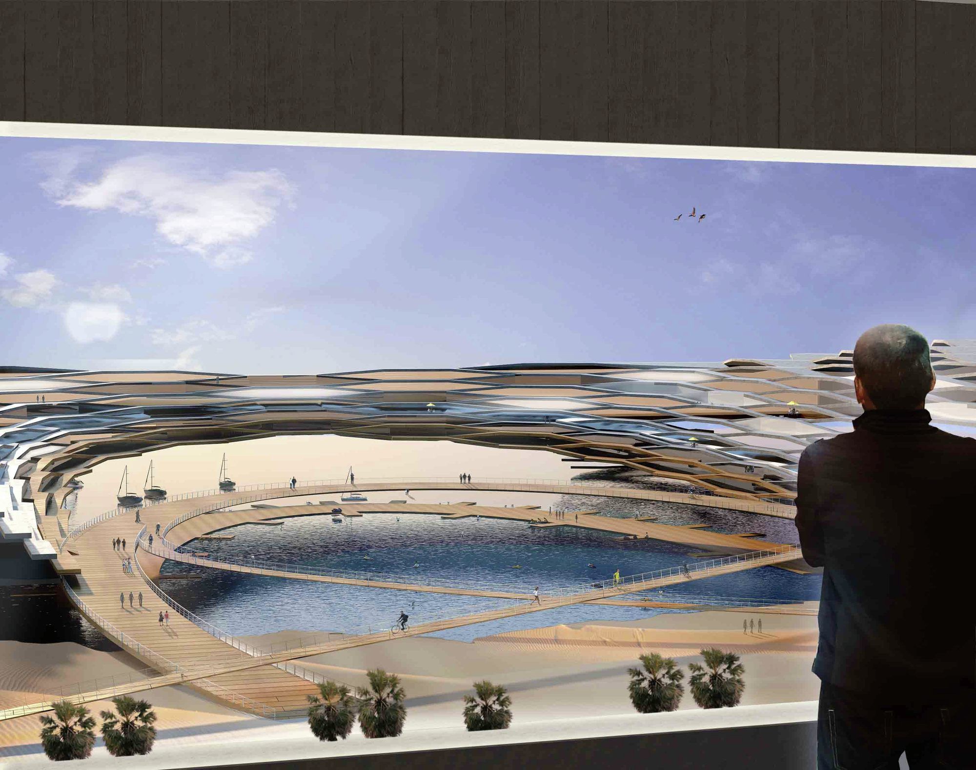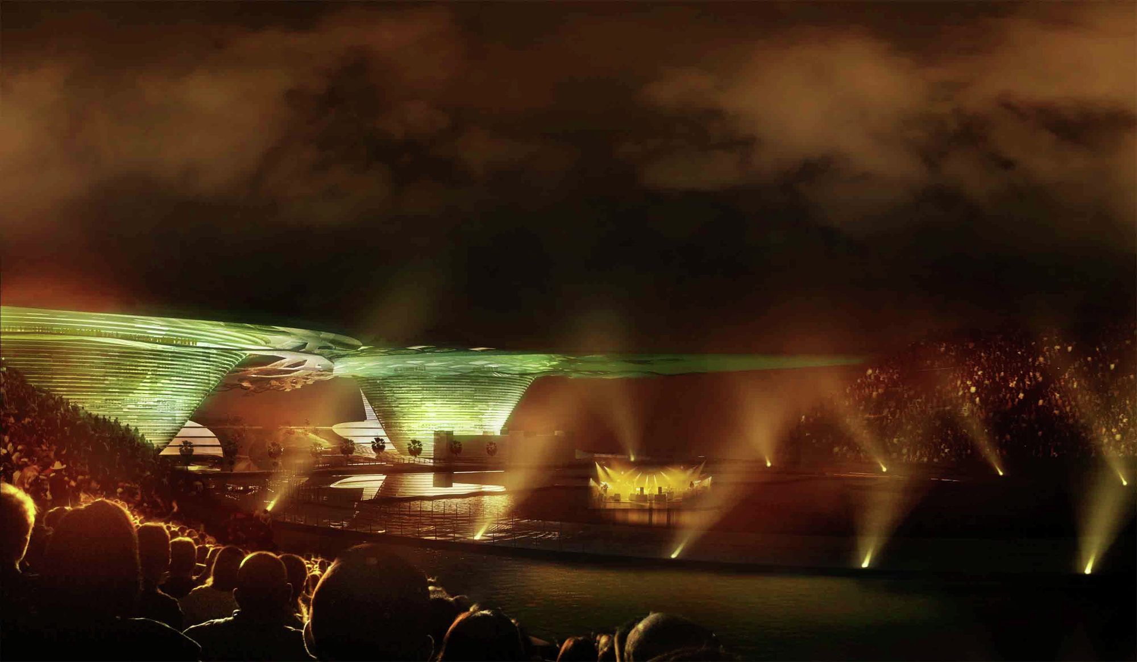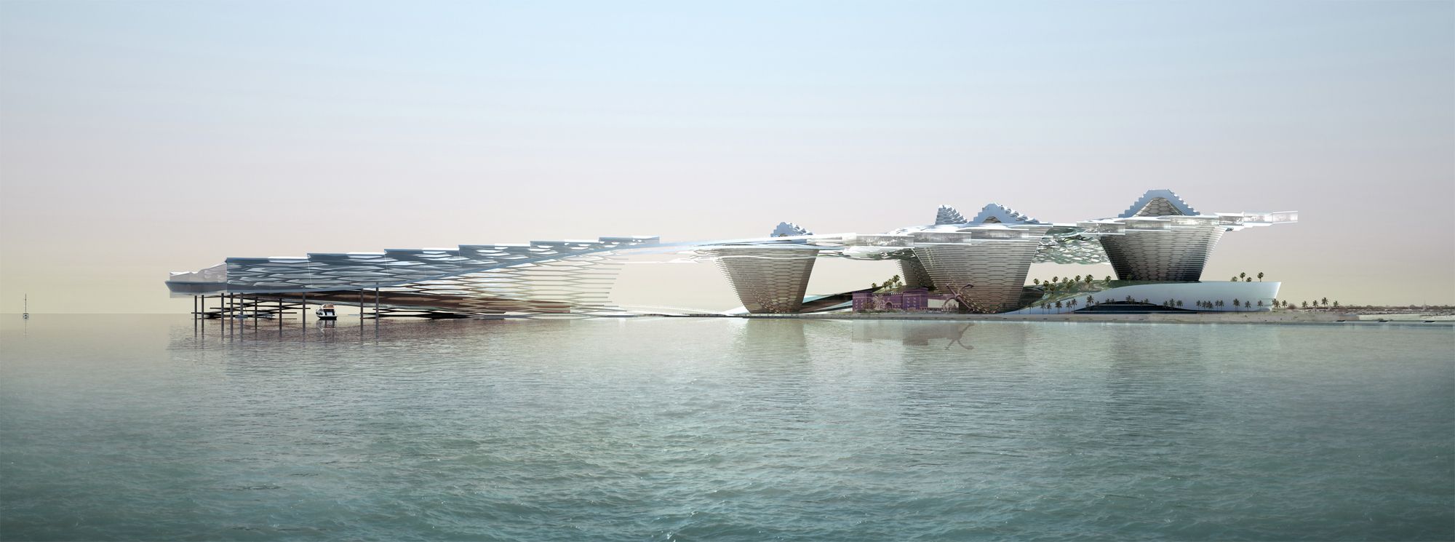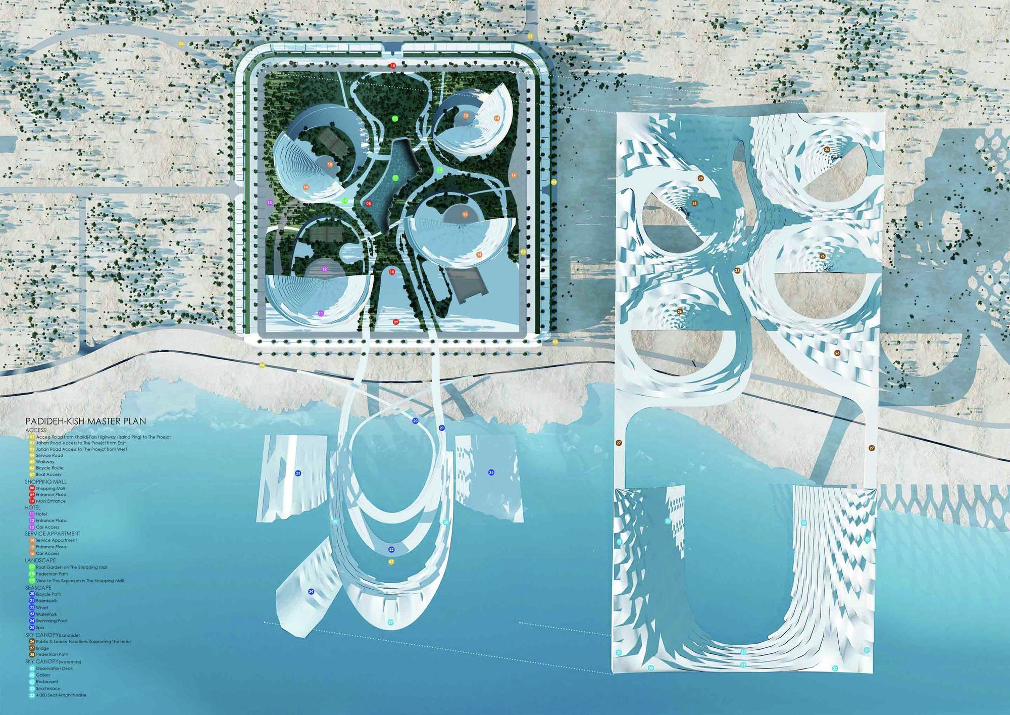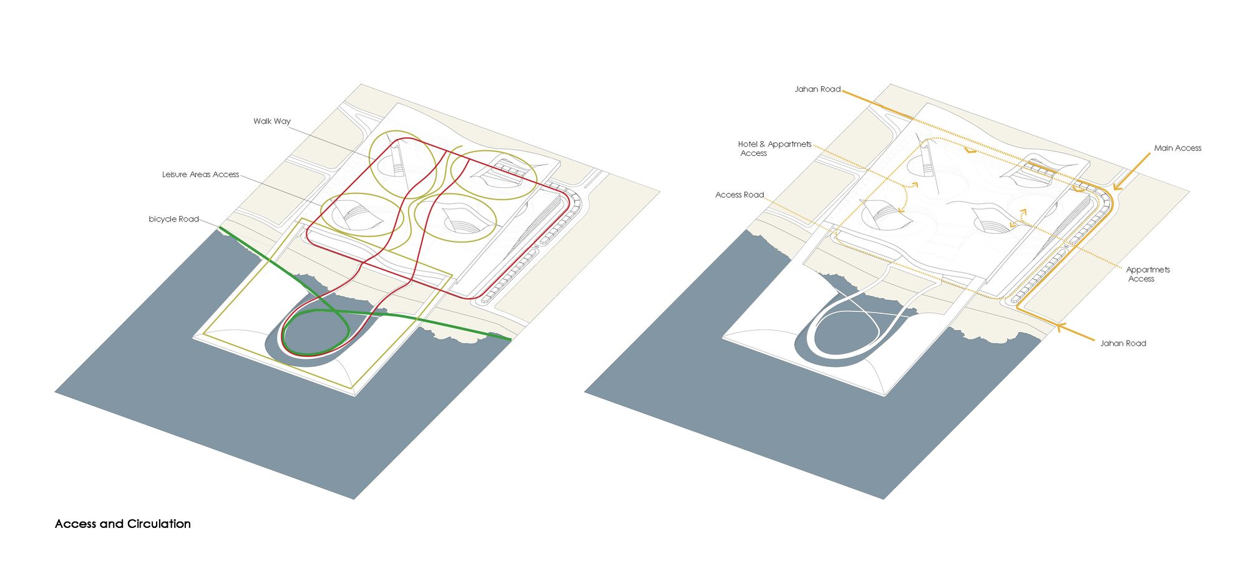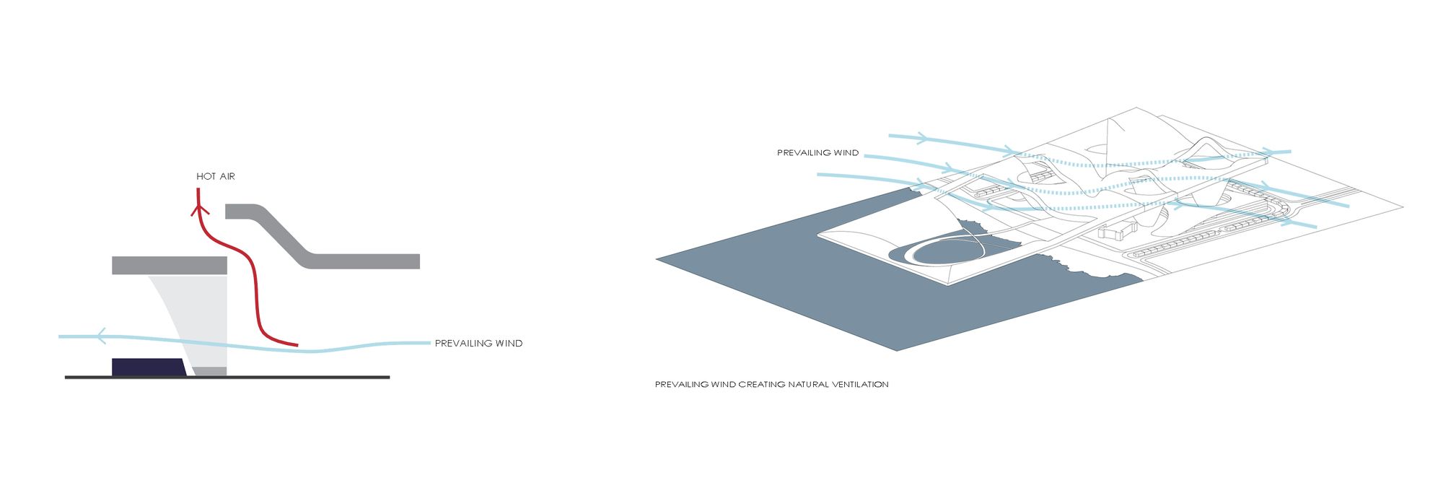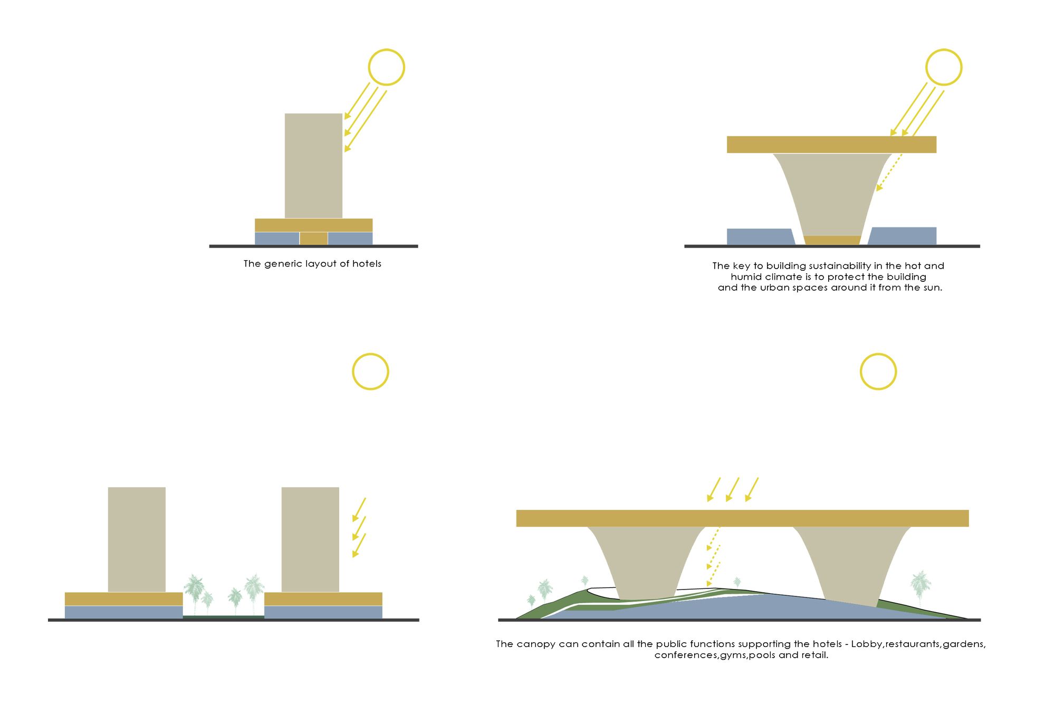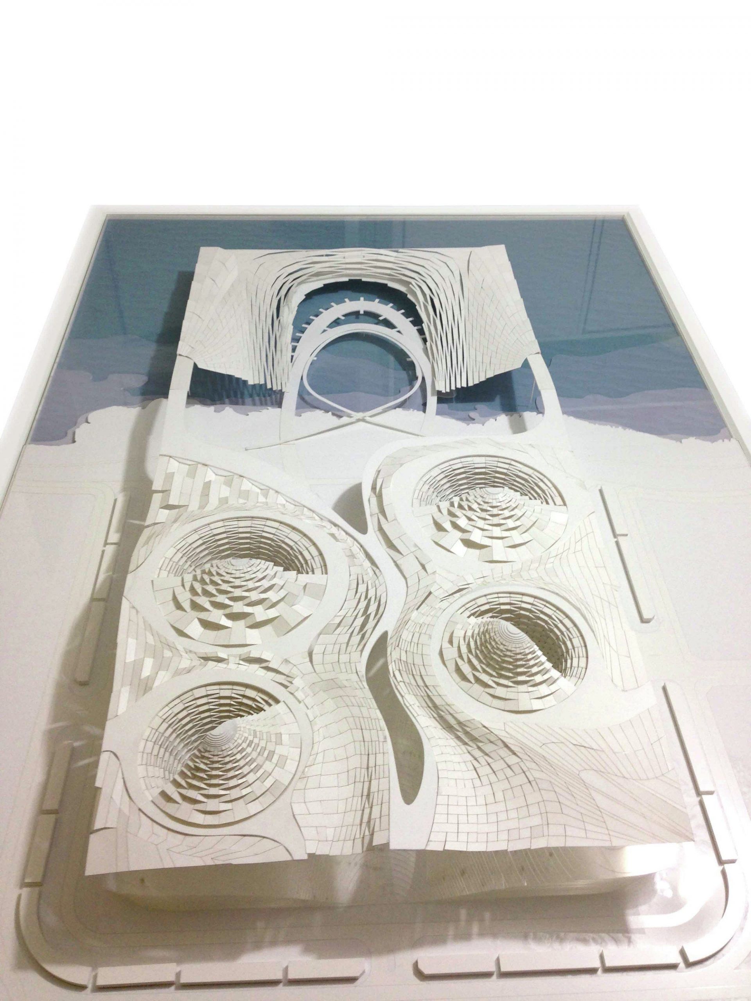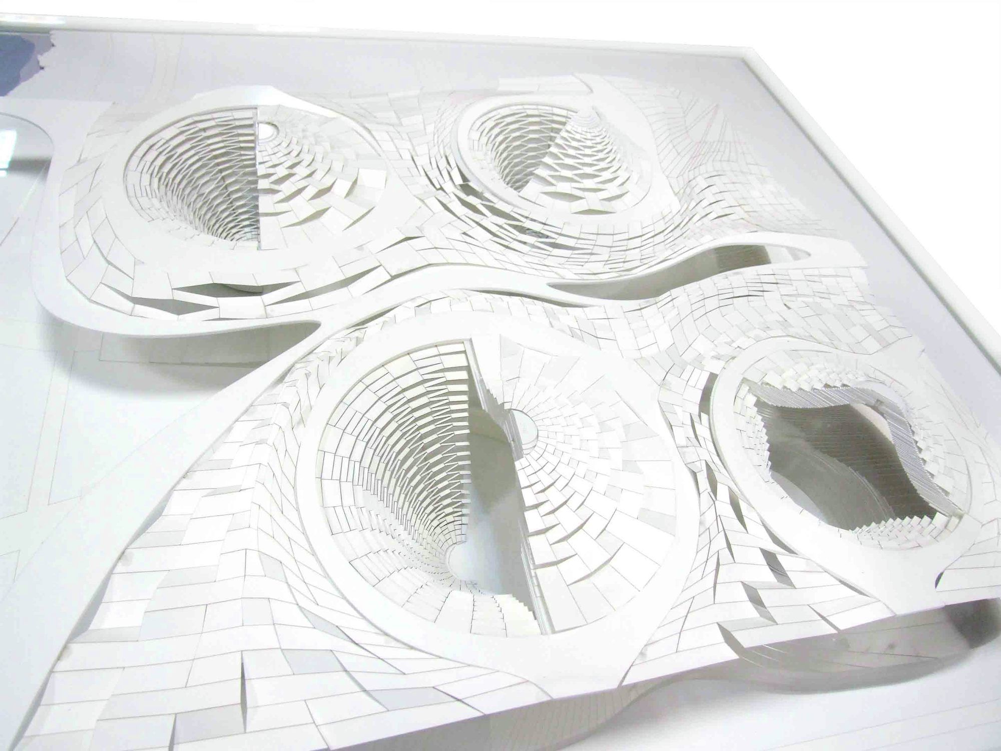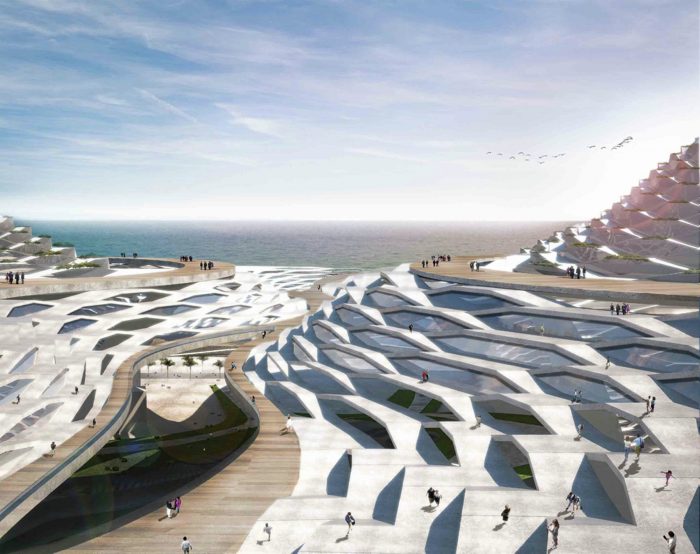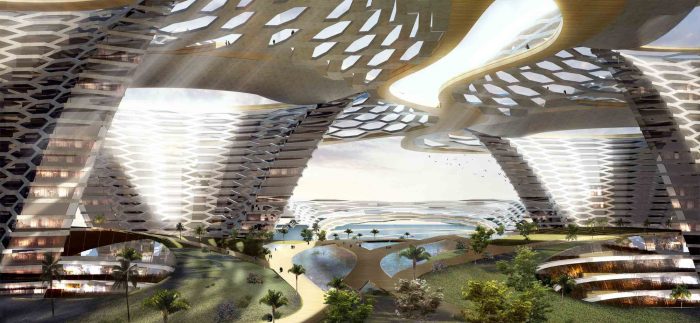Iranian based firm, Shirdel and Associates Architects, won the first prize in the competition of designing Padideh Kish master-plan, a destination resort that is located at the southern part of Iran and creates an interesting place to its visitors. The proposal is a result of juxtaposition, the interaction and development of concepts where each one is dependent on the architectural achievements and architectural history of Iran. More details come from the architect after the jump.

Padideh Kish is the most significant tourism hub in Iran and the fourth in Middle East. Being located at the southern part of Iran it requires a very sensible and special approach. The tremendous scale of the project and diversity of programmes assigned to the design makes the project beyond an architectural resolution and demands an approach similar to a city. Thus as various group of people experience special and valuable qualities of a social life in a city environment, this project also intends to enhance this quality within this place.

As a destination for a trip to the most attractive touristic place in Iran, “Padideh Kish” on one hand consists of a flexible and wide-spread range of social scenarios related to leisure and on the other hand special events such as commercial, sports and so on. The noble concepts which nourish and support the idea of design, could be explored from two main perspectives: Social – cultural and geographical perspectives.
