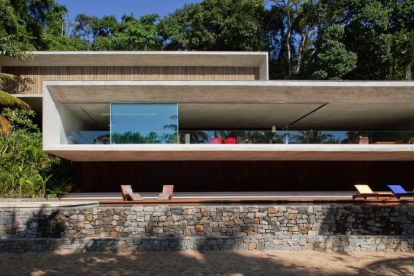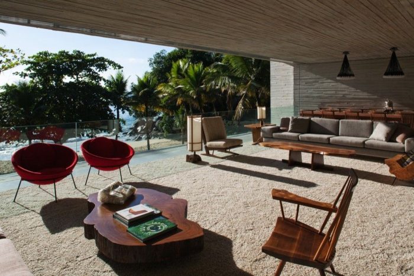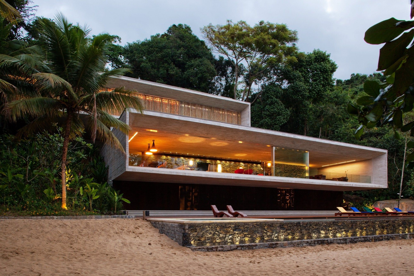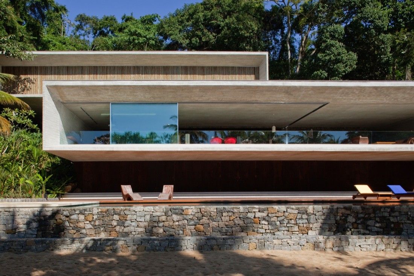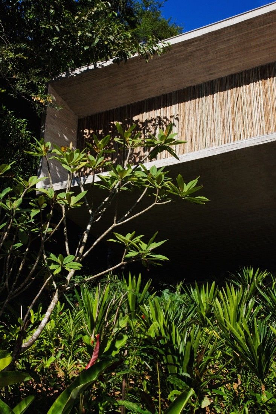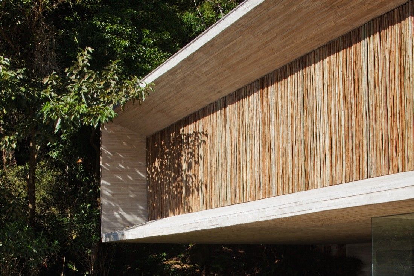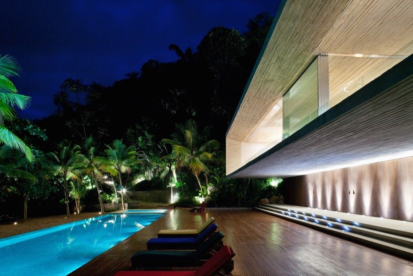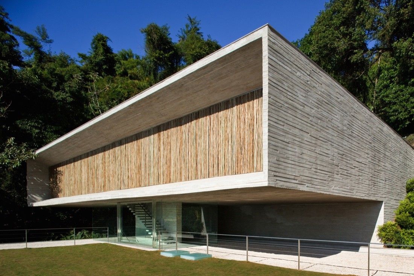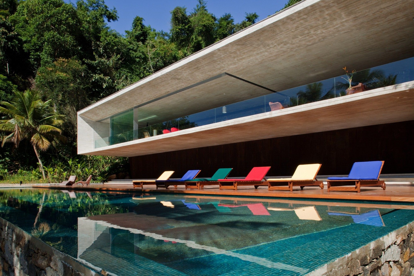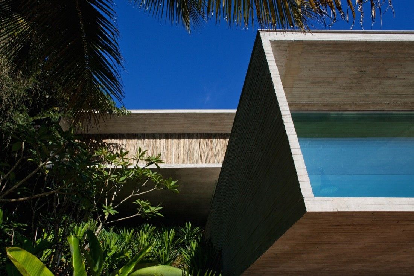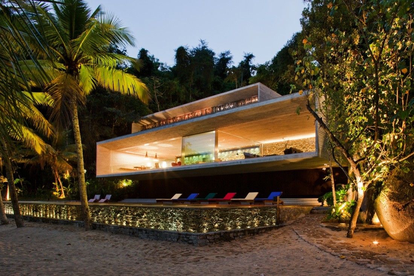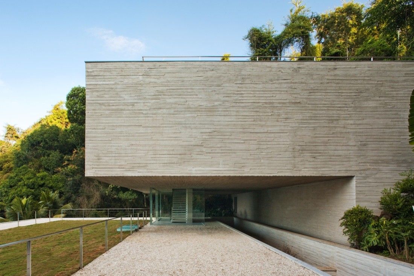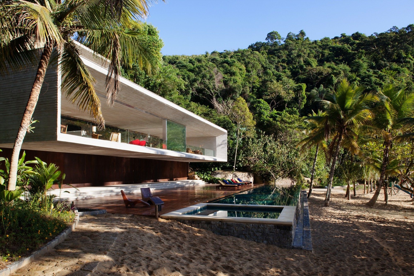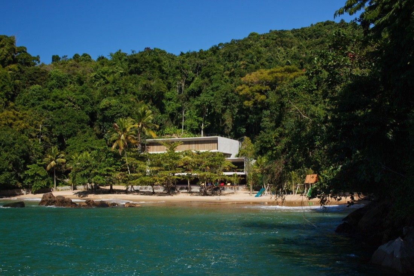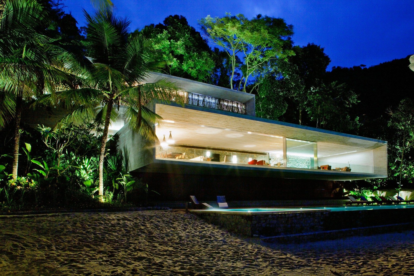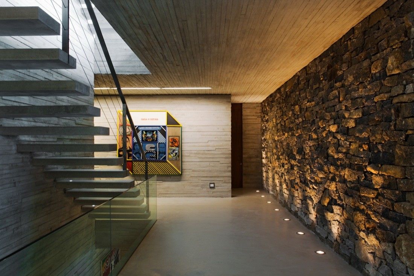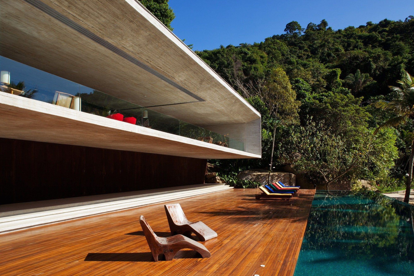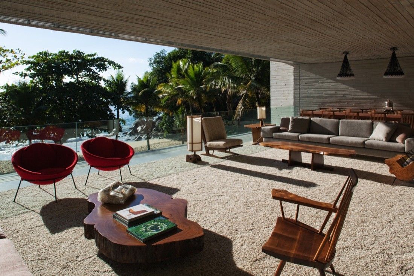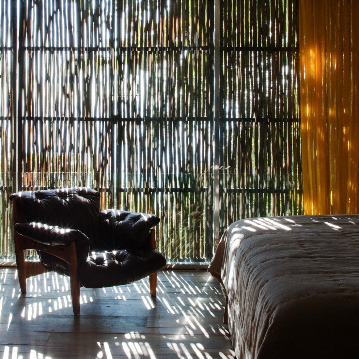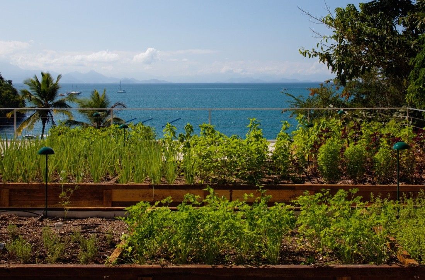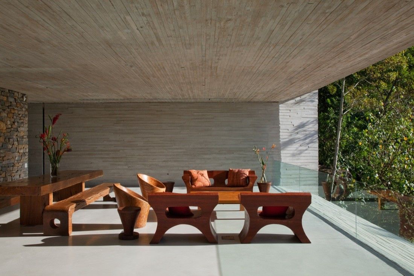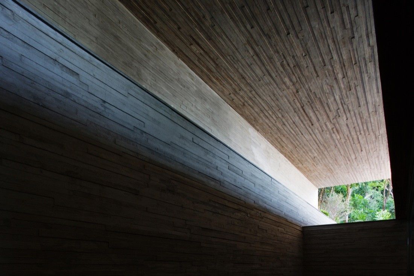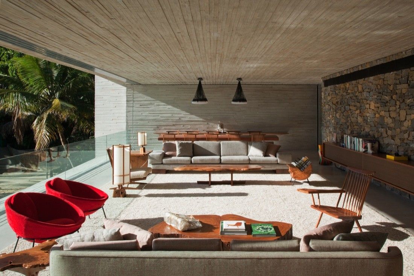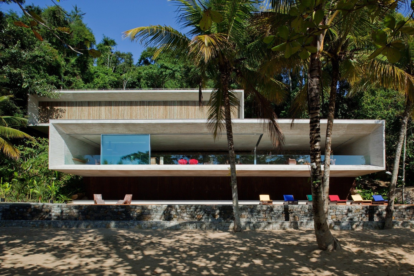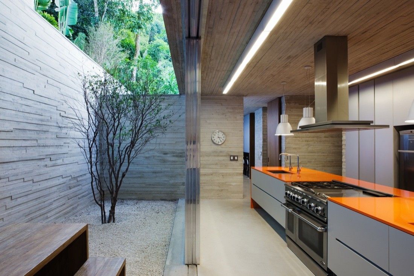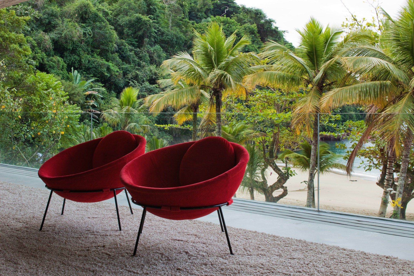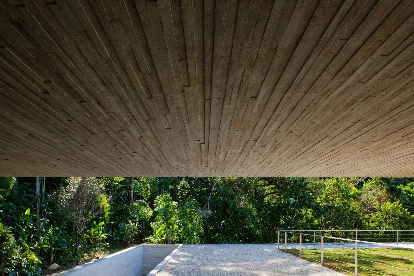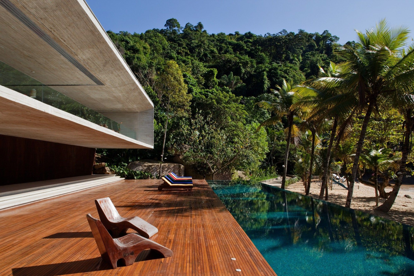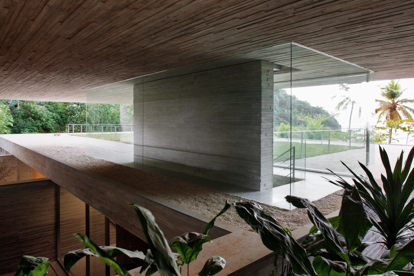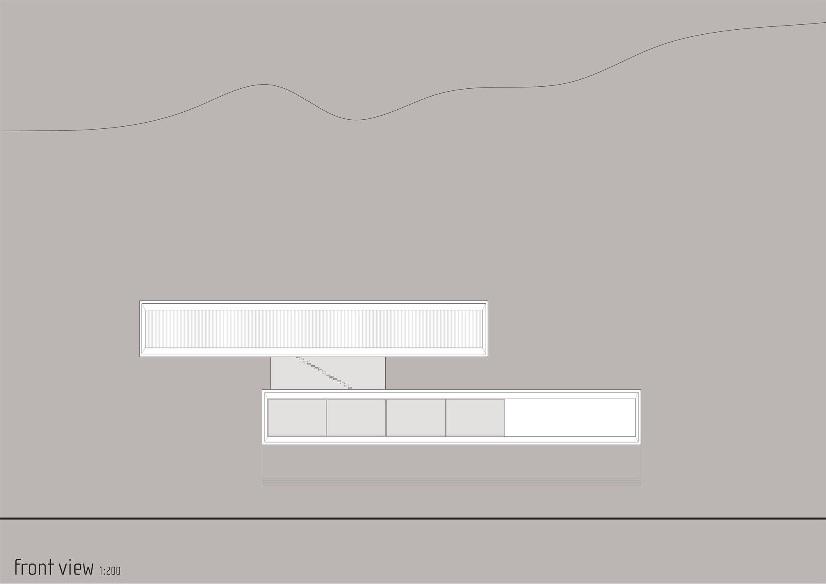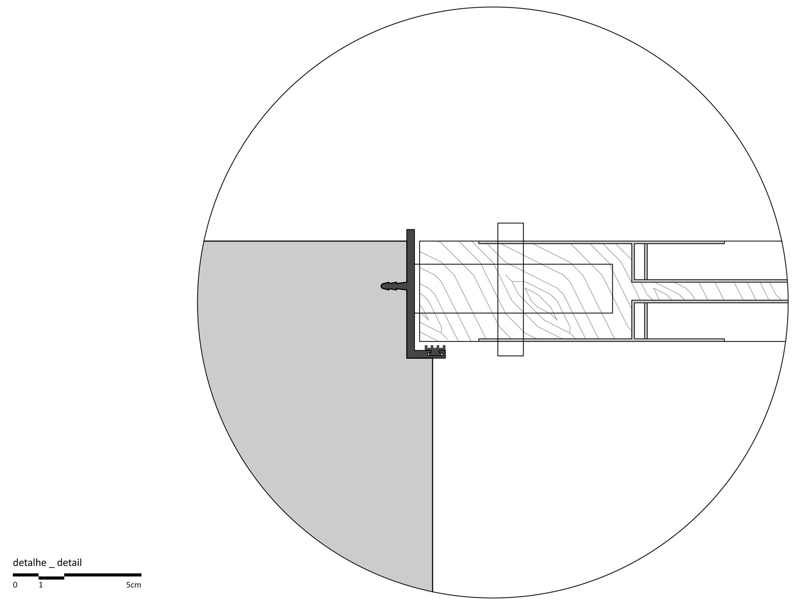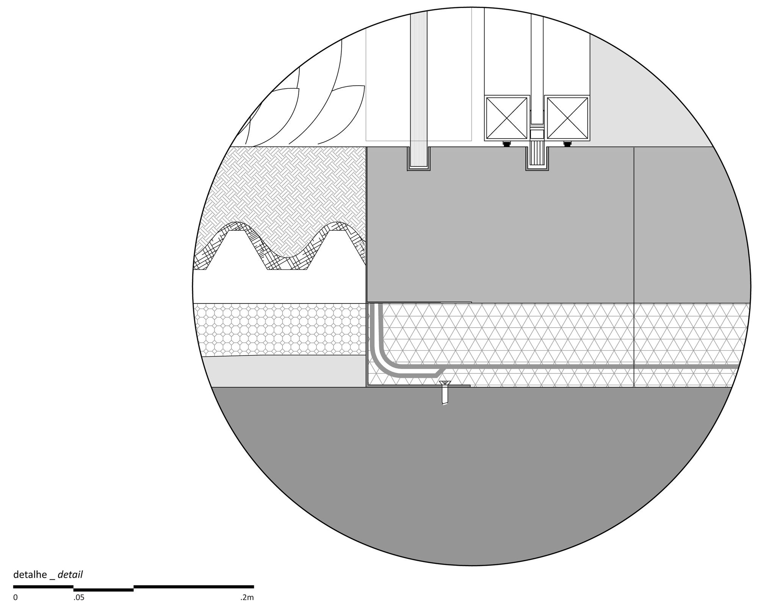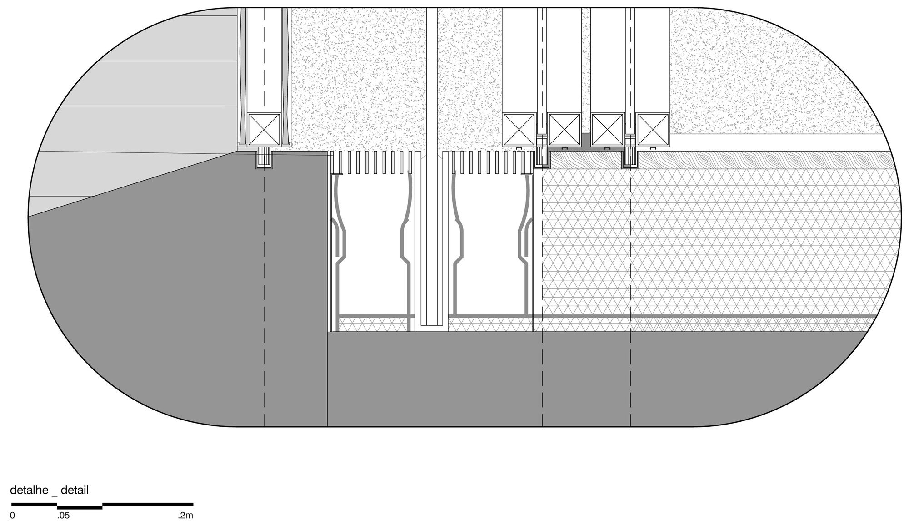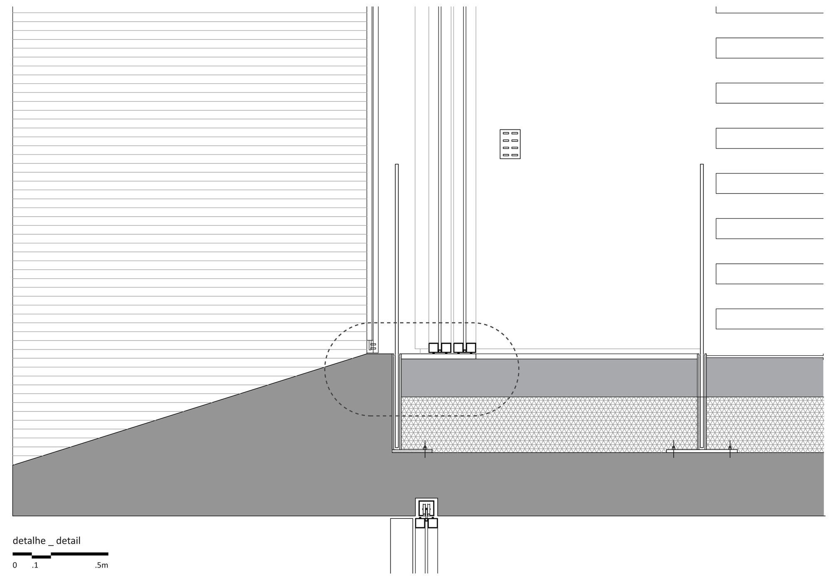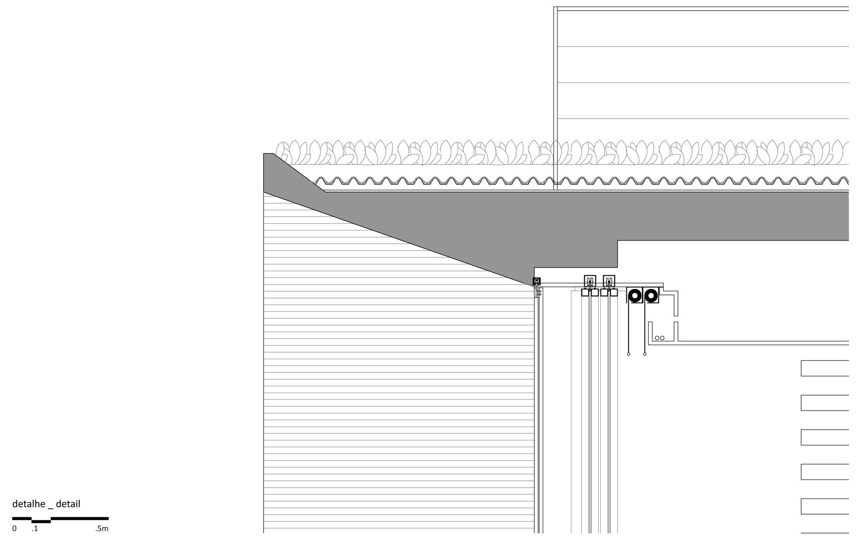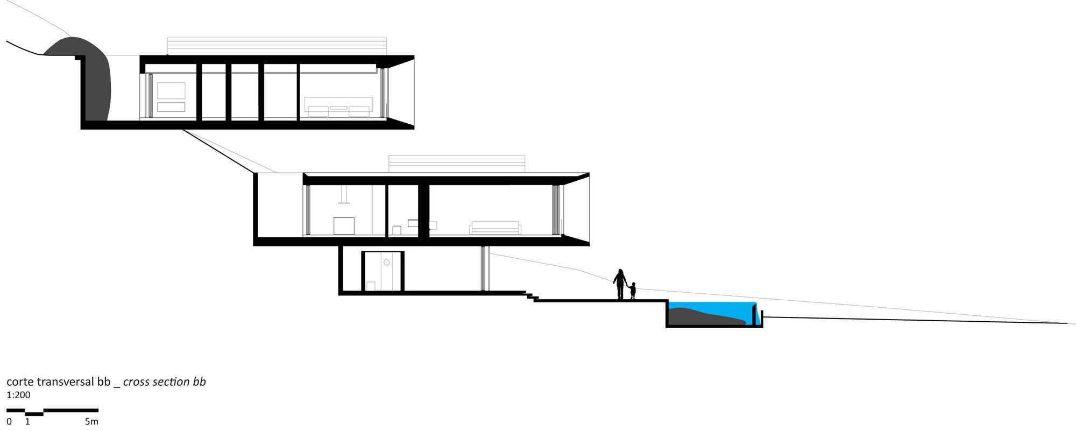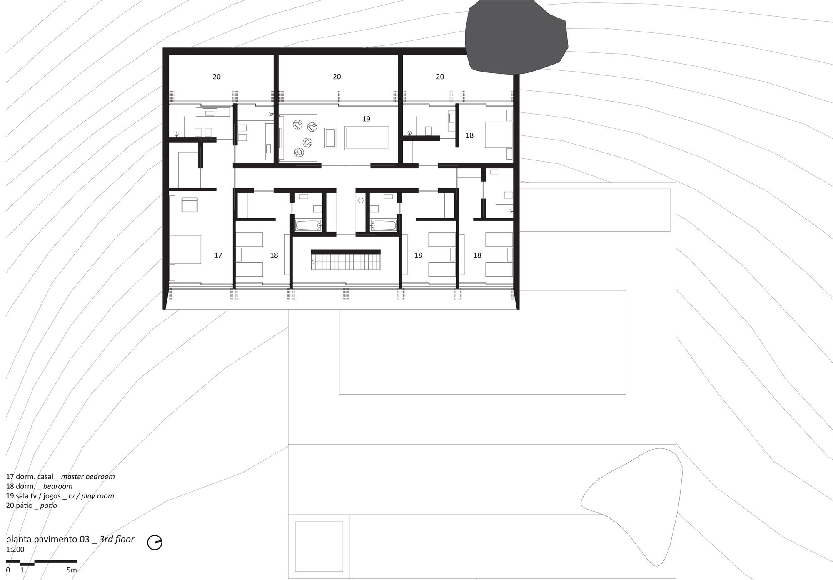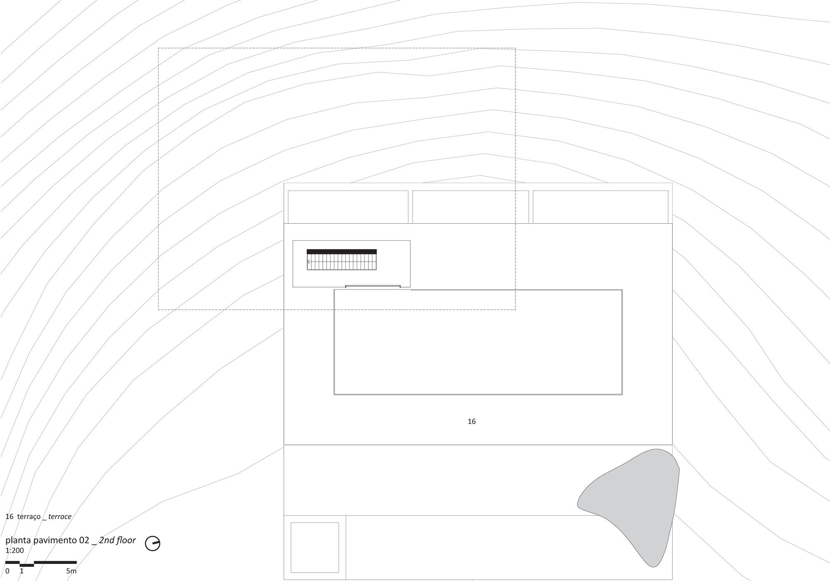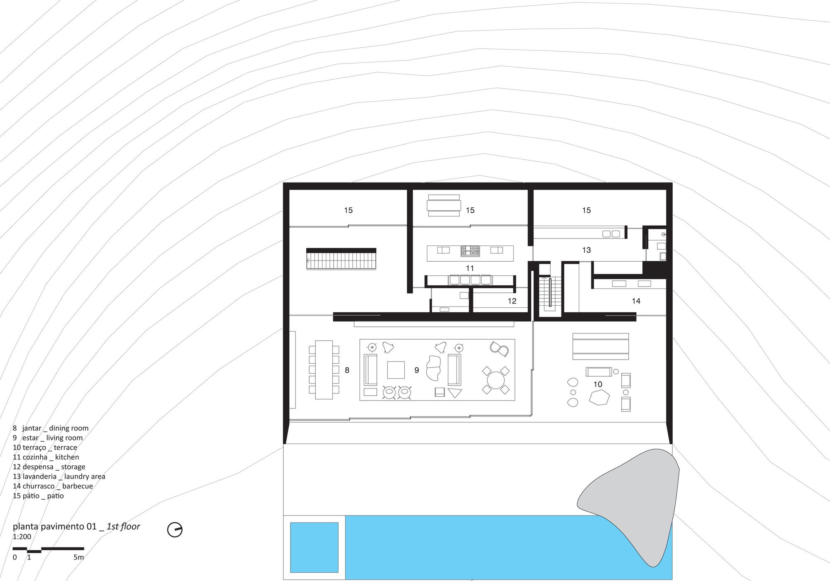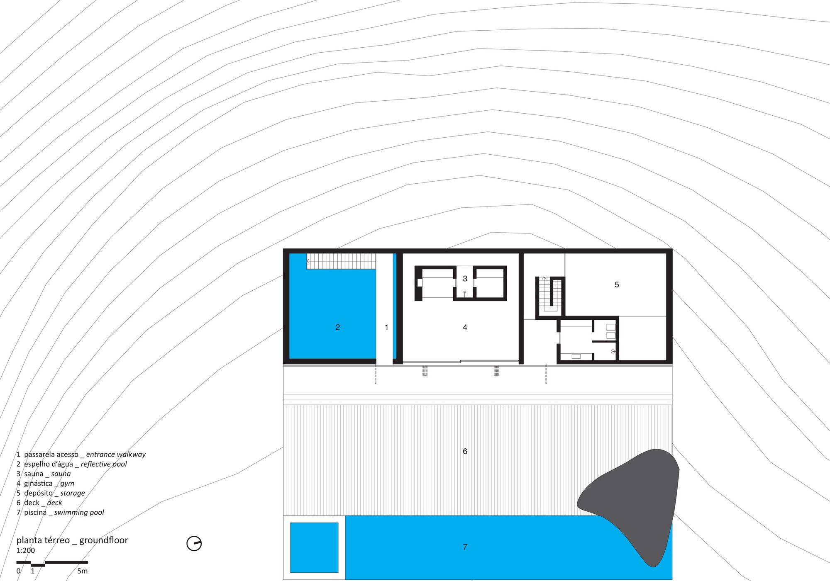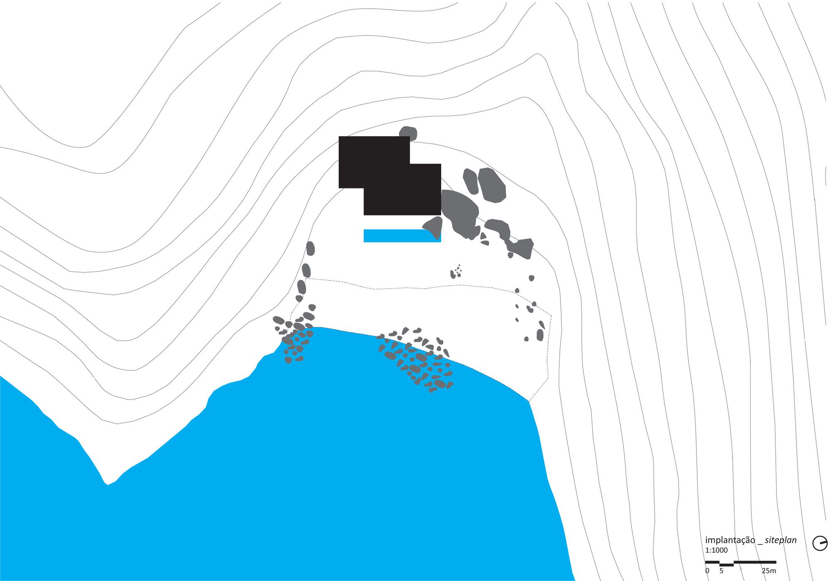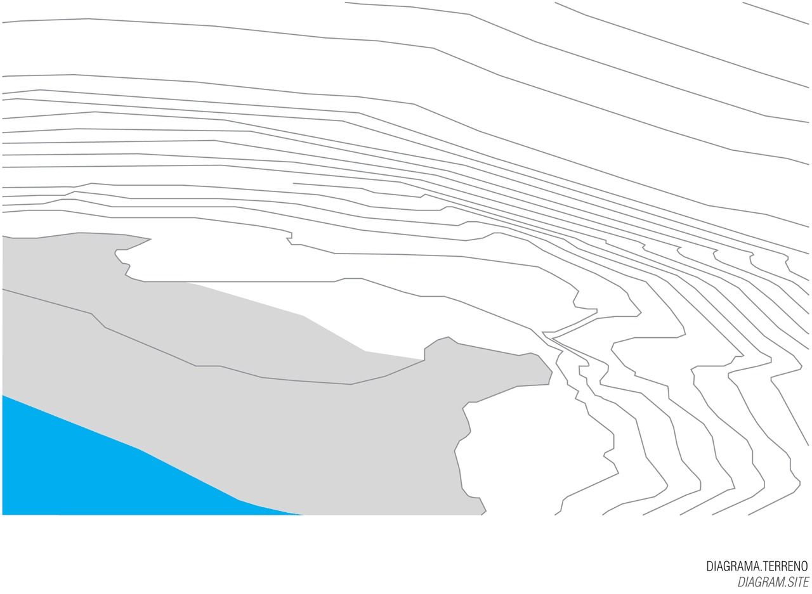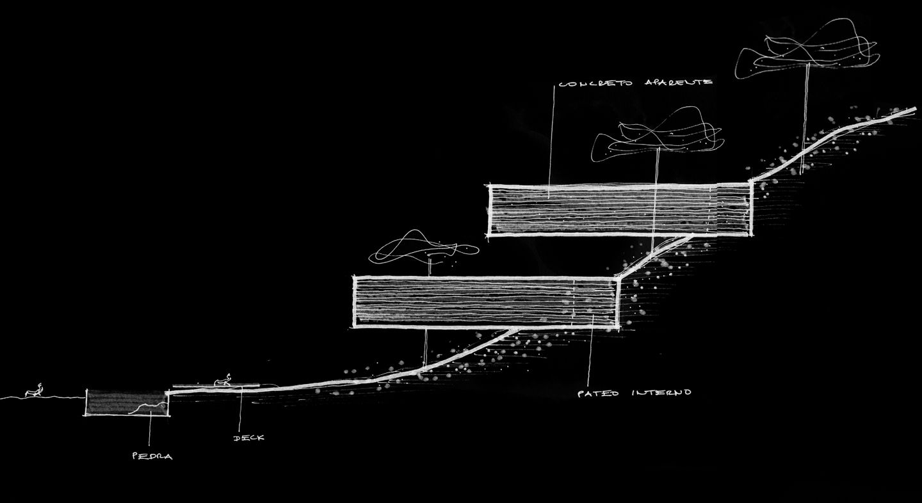Paraty House | studio mk27
There is a legend which says that the region of the colonial city of Paraty and Angra dos Reis (between São Paulo and Rio de Janeiro) has 365 islands, one for each day of the year. Two boxes of reinforced concrete, rest fixed connected on the mountainside of one of these islands; two modern prisms between the large colossal stones of the Brazilian coast. The volumes project outward from the mountain, almost abreast of the beach, in an 8-meters cantilever. The house, of structural ingenuity, finds balance in the topography of the land, constituting an extensive open doorway and living space in the practically untouched nature.
In the rocks of Paraty, in the dense rain forest of the island, poisonous spiders, discover this orthogonal volume and penetrate the grass that coats the slab. Moving their fore and hind legs quickly, they reclaim the site. The spiders continue on their way into the house and penetrate into an important furniture collection of the XX century designed, among others, by George Nakashima, Luis Barragan, Lina Bo Bardi, Sérgio Rodrigues, Joaquim Tenreiro and José Zanine Caldas. The spiders become lost in the upholstered chair. The inhabitants arrive by boat: the entrance to the house, already protected by the slab, after stepping on the sand, is via a metallic bridge positioned over a crystal-lined reflecting pool. The bridge leads to stairs connecting to the lower volume.
This volume contains part of the program of the house: living room, kitchen and service area. The continual internal area has a 27-meter span and huge glass windows allow for the view, the sea. The same entrance stairs lead to the upper volume which lodges the bedrooms. In the front part of the house, retractile panels of eucalyptus sticks protect the bedrooms from the sun. The spaces that face the mountain, have small internal patios with zenital lighting and the use of exposed reinforced concrete grants a striking texture to the walls. The entire top of the house is covered with terraces, observatories for the inhabitants, for the poisonous spiders, or garden for the sculptures and for the medicinal plants and edible herbs
Project Info:
Architects: studio mk27
Location: Parati / Brazil
Year: 2009
Work finished in: 2009
Status: Completed works
Type: Single-family residence
Photographs : Nelson Kon
photograph by © Nelson Kon
photograph by © Nelson Kon
photograph by © Nelson Kon
photograph by © Nelson Kon
photograph by © Nelson Kon
photograph by © Nelson Konphotograph by © Nelson Kon
photograph by © Nelson Kon
photograph by © Nelson Kon
photograph by © Nelson Kon
photograph by © Nelson Konphotograph by © Nelson Kon
photograph by © Nelson Kon
photograph by © Nelson Kon
photograph by © Nelson Kon
photograph by © Nelson Kon
photograph by © Nelson Kon
photograph by © Nelson Kon
photograph by © Nelson Kon
photograph by © Nelson Kon
photograph by © Nelson Kon
photograph by © Nelson Kon
photograph by © Nelson Kon
photograph by © Nelson Kon
photograph by © Nelson Kon
photograph by © Nelson Kon
photograph by © Nelson Kon
photograph by © Nelson Kon
photograph by © Nelson Kon
photograph by © Nelson Kon
photograph by © Nelson Kon
Fachada Principal
Diagrama
Detalhe
Detalhe
Detalhe
Detalhe
Detalhe
Corte B
Corte A
Planta Pavimento 3
Planta Pavimento 2
Planta Pavimento 1
Planta Térreo
Implantação
Croquis


