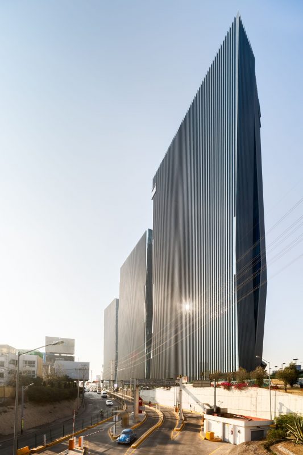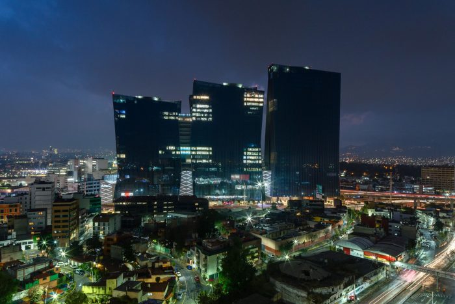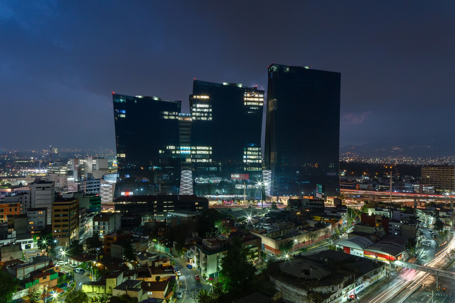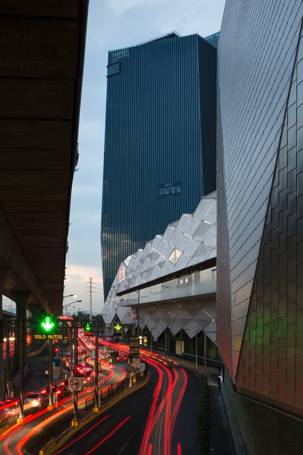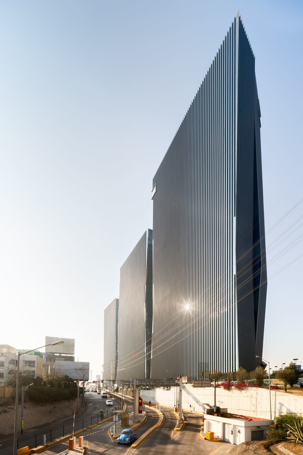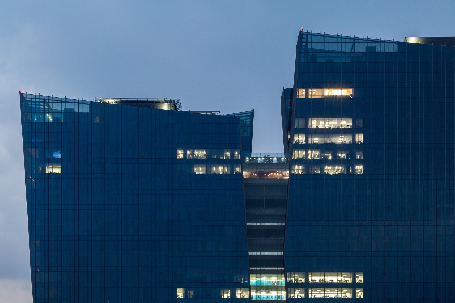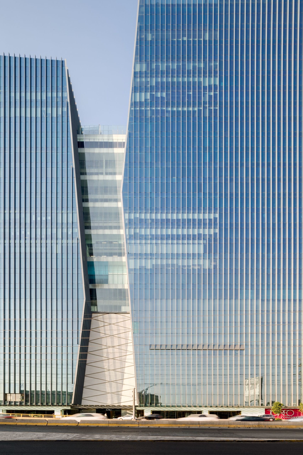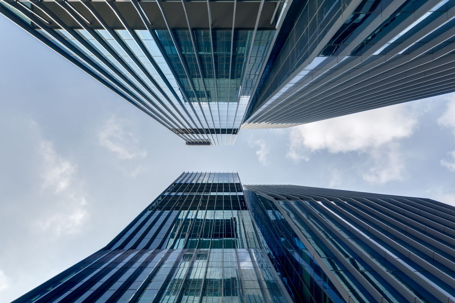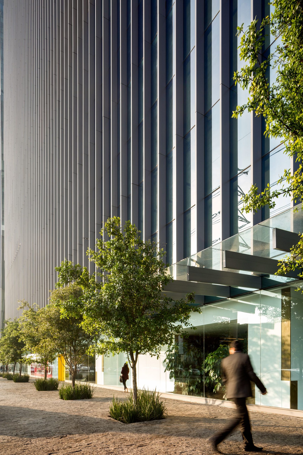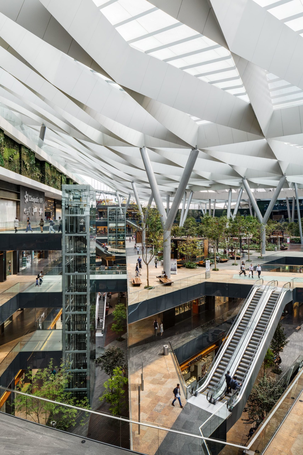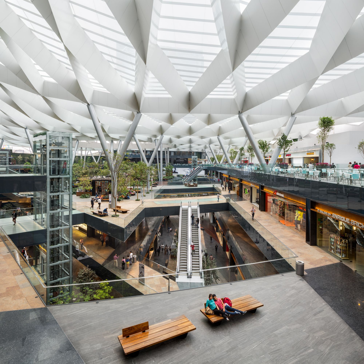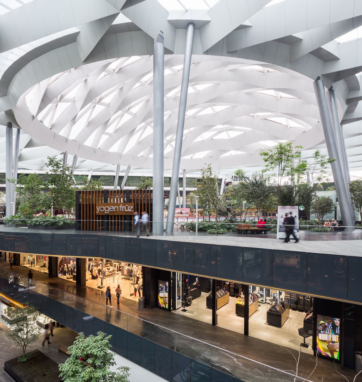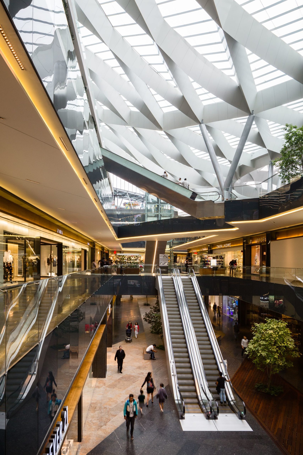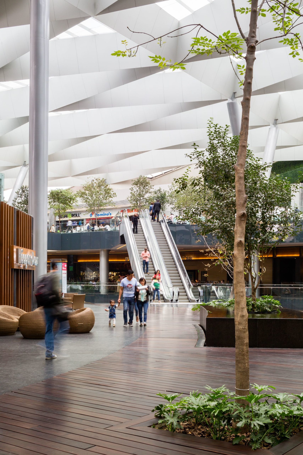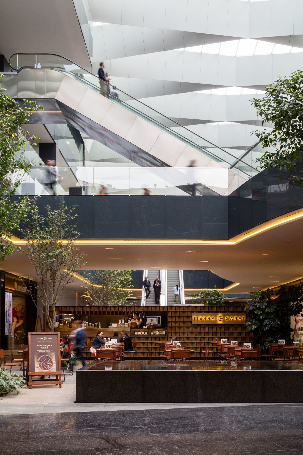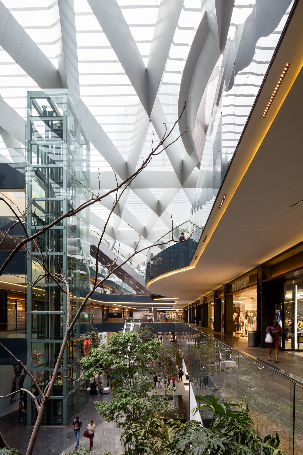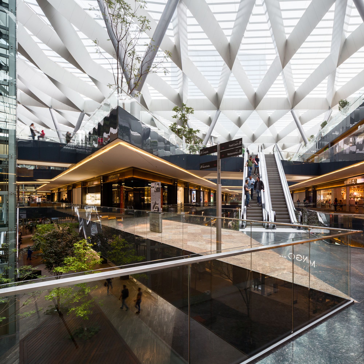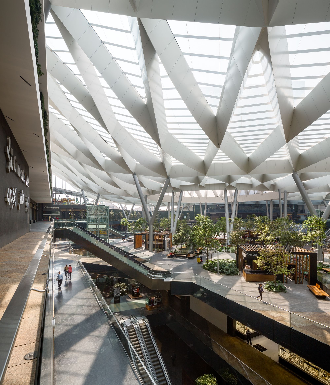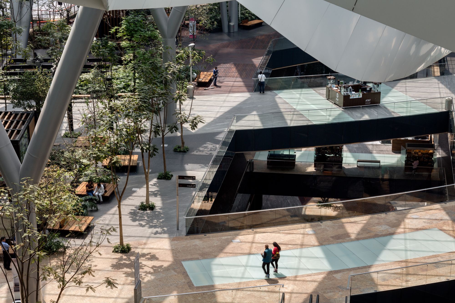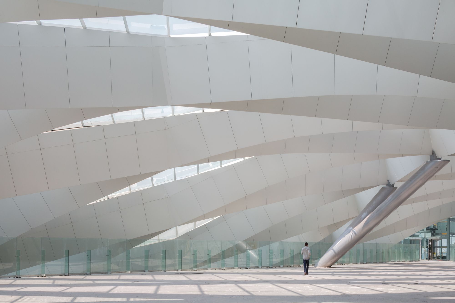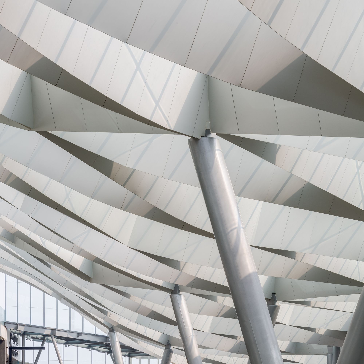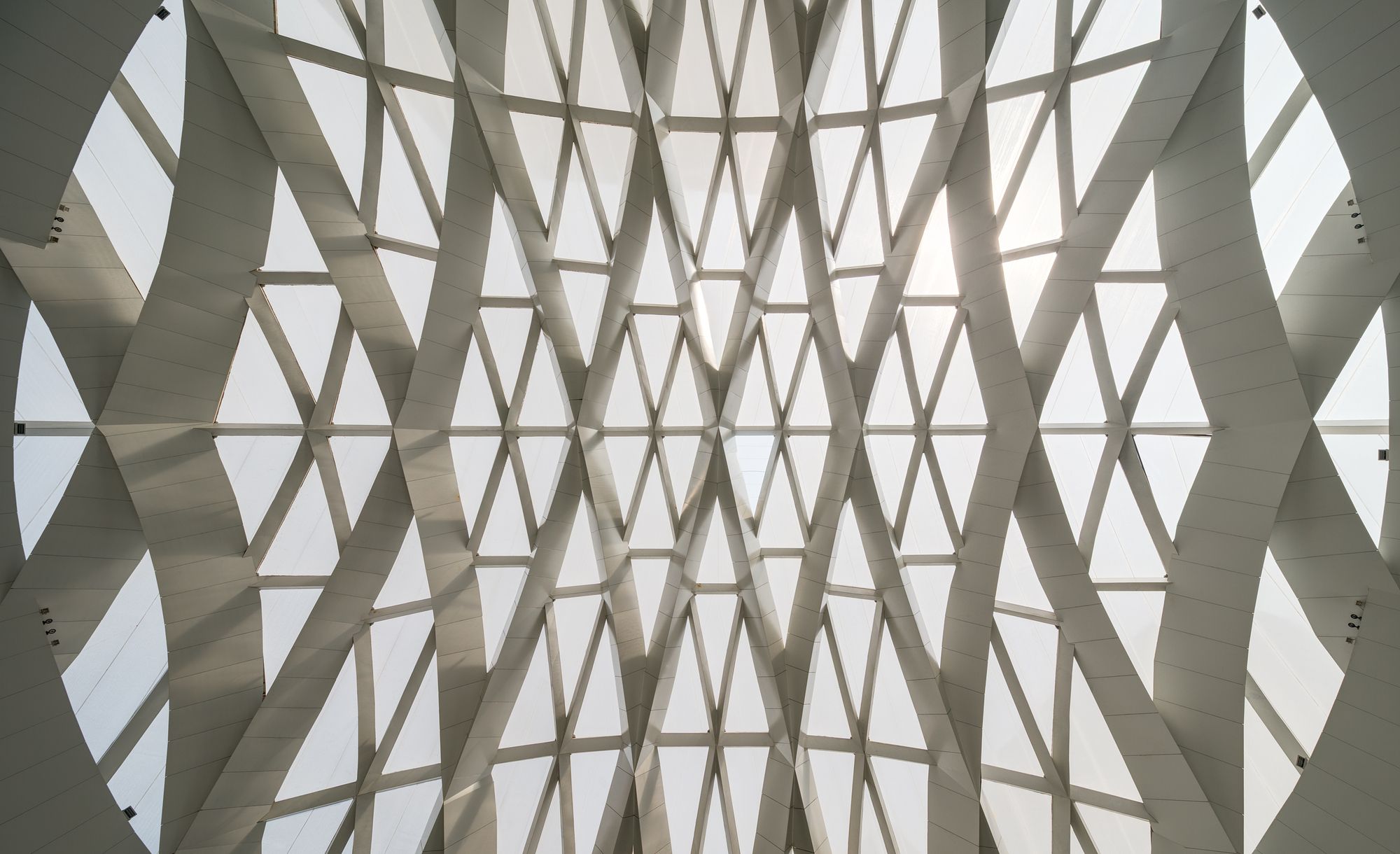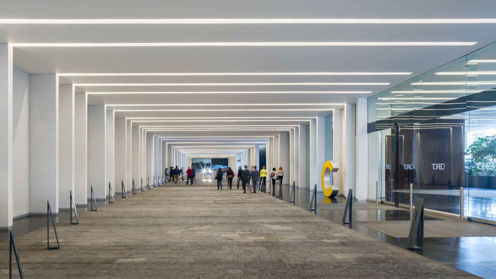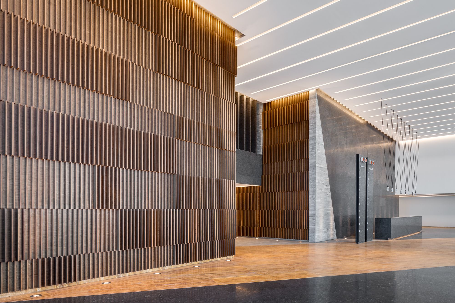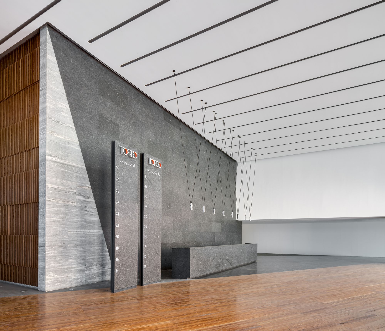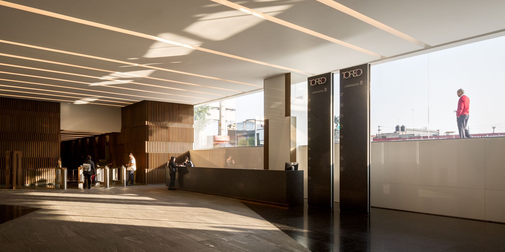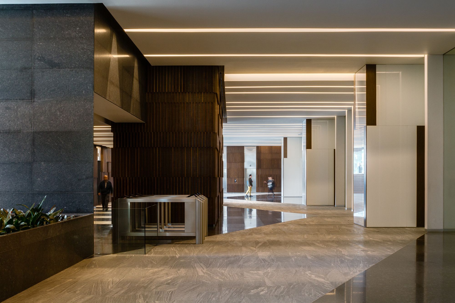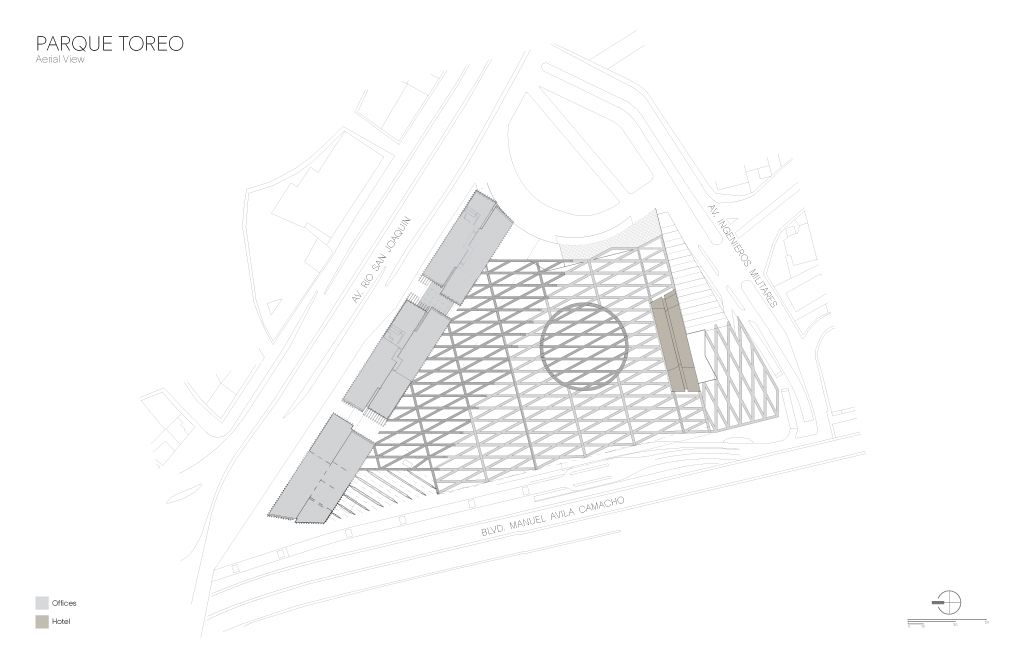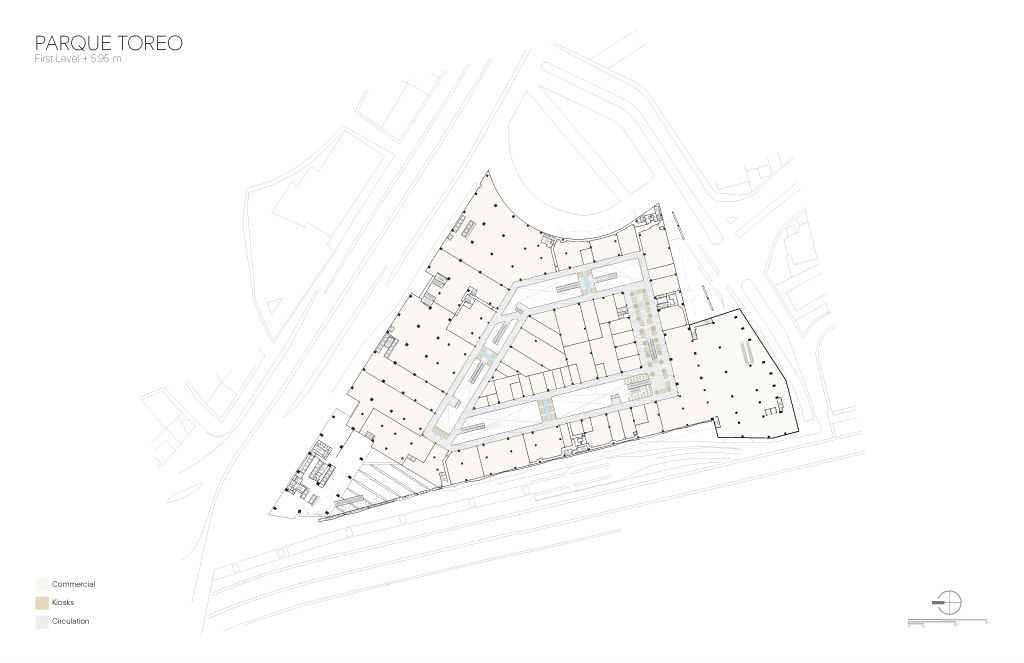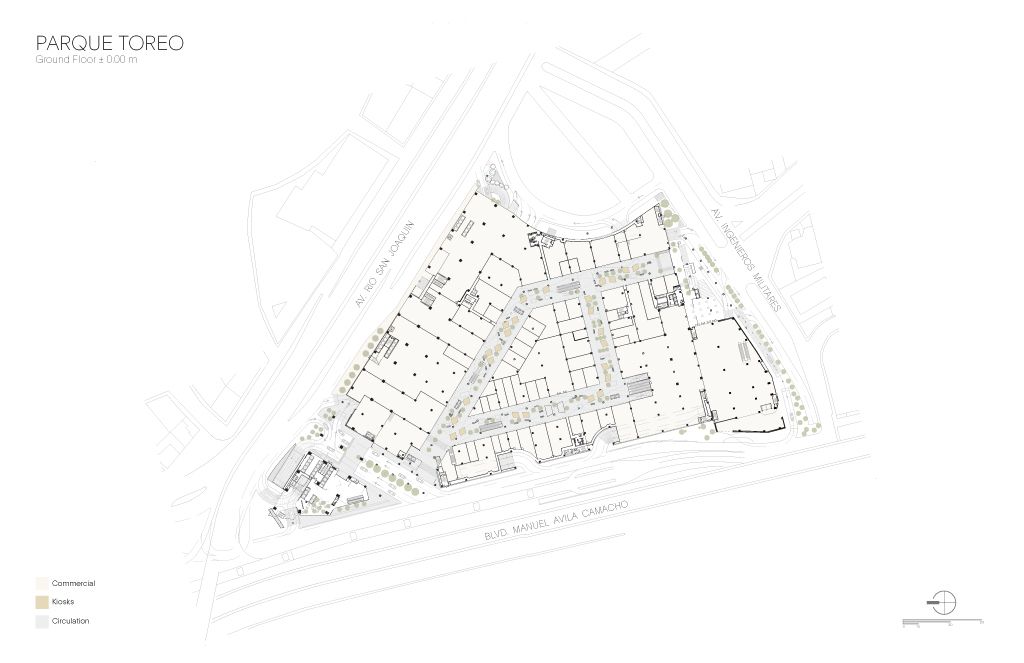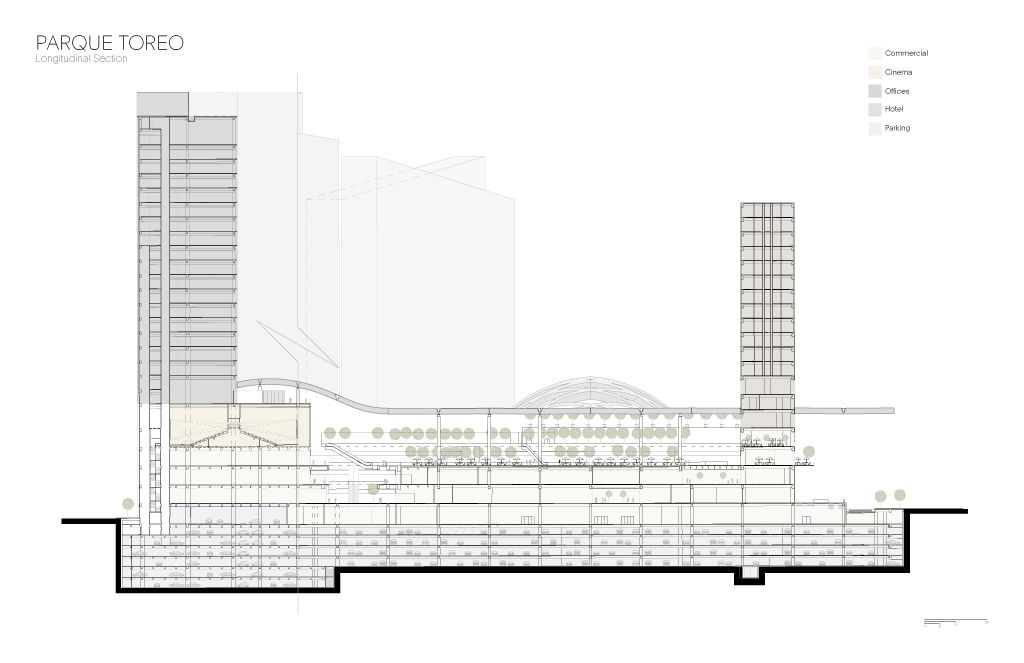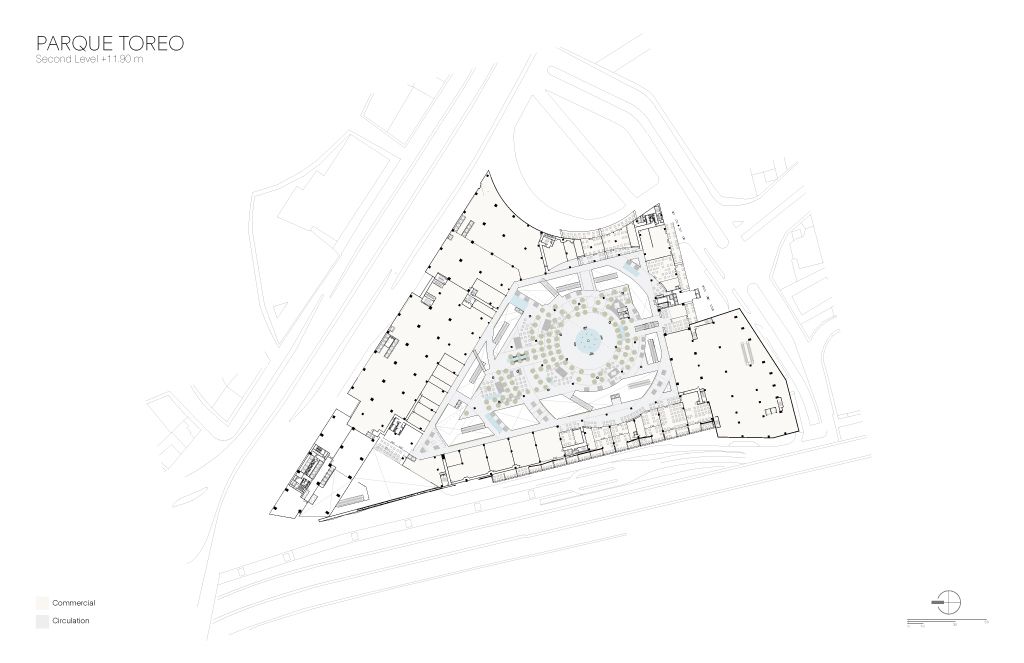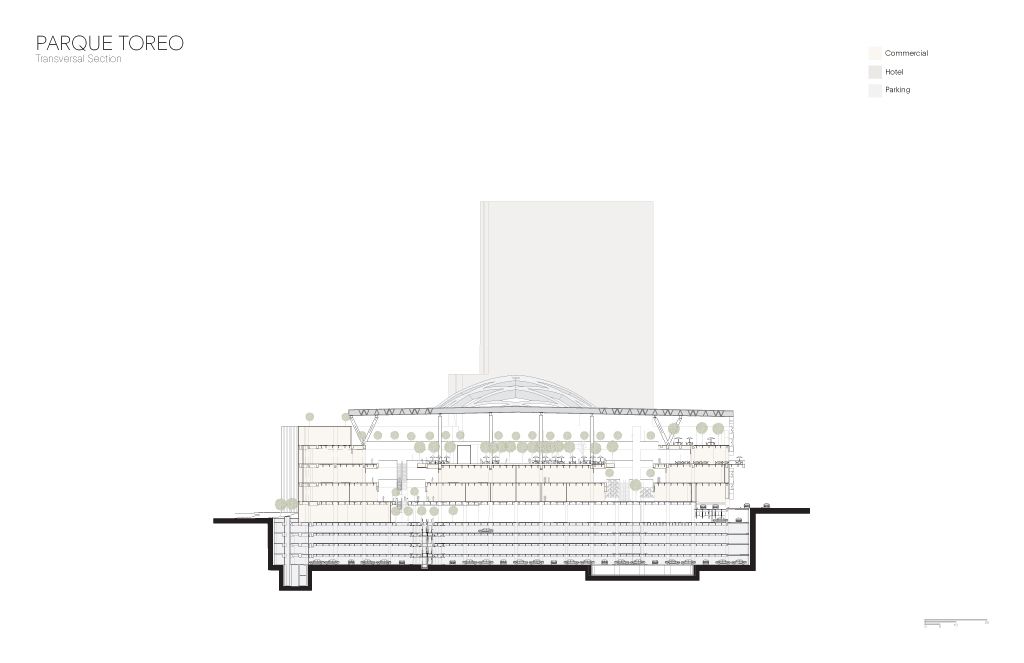Designed by Sordo Madaleno Arquitectos, There is a clear trend in leading cities worldwide towards the urban transformation that is above all the result of social and demographic evolution, reconciling densities and land use to trigger development.
Parque Toreo was designed as a mixed-use complex and as a prime example of this phenomenon of urbanization. The site is located in Naucalpan, State of Mexico, the most developed suburban area with significant commerce to the north of Mexico City. It measures 51,753.60 sqm and includes access to main roads such as Periférico Norte, Av. Río San Joaquín, and Av. Parque de Chapultepec.
From the start, the master plan was conceived as “a great park,” an urban space that comprehensively unites different uses. This project contains a shopping mall, a hotel, and three corporate buildings, covering a total of 440,580 sqm of built area. The shopping mall successfully concluded in October 2014, the second stage began to operate in 2016.
In the shopping mall, the user is at the center circulating among fountains, trees, and open spaces, with the aim of enjoying a public space and providing a site for social encounter and interaction for the zone and the city as a whole. The rich vegetation with big trees over the shopping mall generates a balanced atmosphere with the retail spaces.
The shopping mall occupies the first four floors, with stores, cinemas, and restaurants that fill these semi-enclosed spaces with life and cover approximately 91,500 sqm. The construction of an anchor store is soon to be finalized adding 25,000 sqm to the commercial area.
The “B” and “C” office towers hold an approximate built area of 60,000 sqm. The executive hotel includes 220 rooms covering an area of 15,000 sqm over 15 floors with the “A” office tower with a total area of 60,000 sqm.
The project includes six floors of underground parking to meet the parking needs. The “transfer” area located between the floors occupied by the shopping mall and the ground floor of the offices serves as a distributor and filter for the good operation of the different uses. This area houses a business club with attractive spaces that generate new experiences such as exhibitions, cultural events, training halls, an auditorium, etc.
Project Info:
Architects: Sordo Madaleno Arquitectos
Project Year: 2014
Photographs: Rafael Gamo
Project Area: 440580.0 m2
Manufacturers: WOODGRASS, Novotech
Project Location: Perif. Blvd. Manuel Ávila Camacho 5, Residencial Lomas de Sotelo, Naucalpan de Juárez, Mexico
Project Name: Parque Toreo Mixed Use
photography by © Rafael Gamo
photography by © Rafael Gamo
photography by © Rafael Gamo
photography by © Rafael Gamo
photography by © Rafael Gamo
photography by © Rafael Gamo
photography by © Rafael Gamo
photography by © Rafael Gamo
photography by © Rafael Gamo
photography by © Rafael Gamo
photography by © Rafael Gamo
photography by © Rafael Gamo
photography by © Rafael Gamo
photography by © Rafael Gamo
photography by © Rafael Gamo
photography by © Rafael Gamo
photography by © Rafael Gamo
photography by © Rafael Gamo
photography by © Rafael Gamo
photography by © Rafael Gamo
photography by © Rafael Gamo
photography by © Rafael Gamo
photography by © Rafael Gamo
photography by © Rafael Gamo
photography by © Rafael Gamo
photography by © Rafael Gamo
plans
plans
plans
section
plans
section


