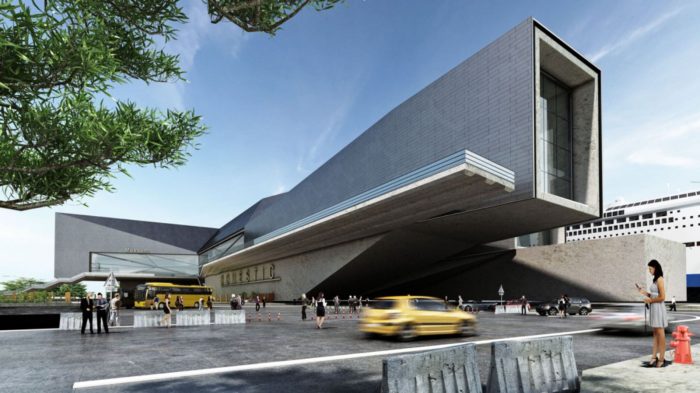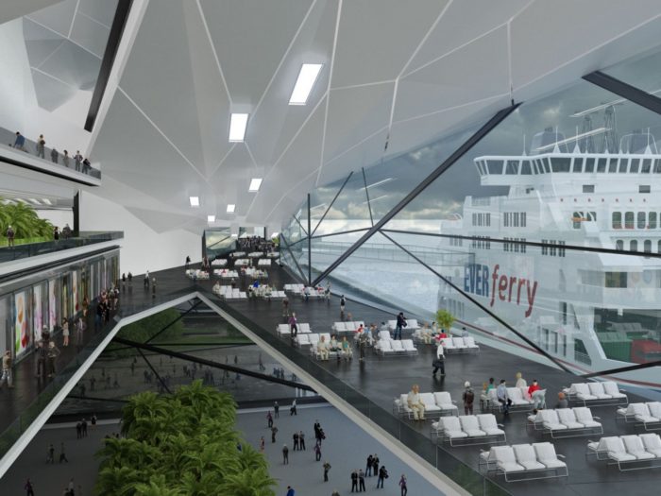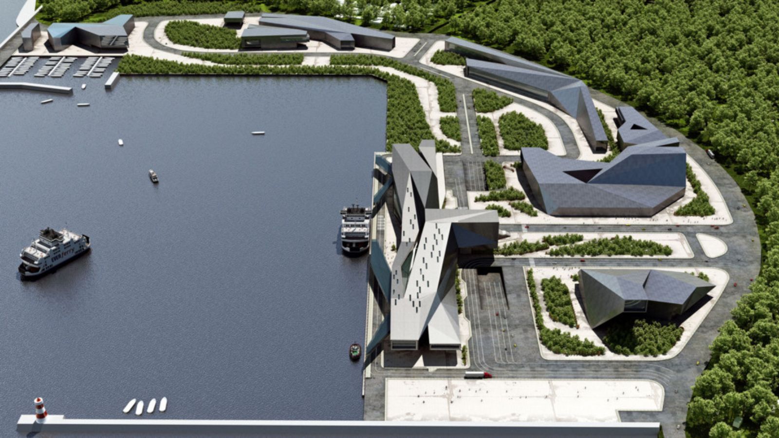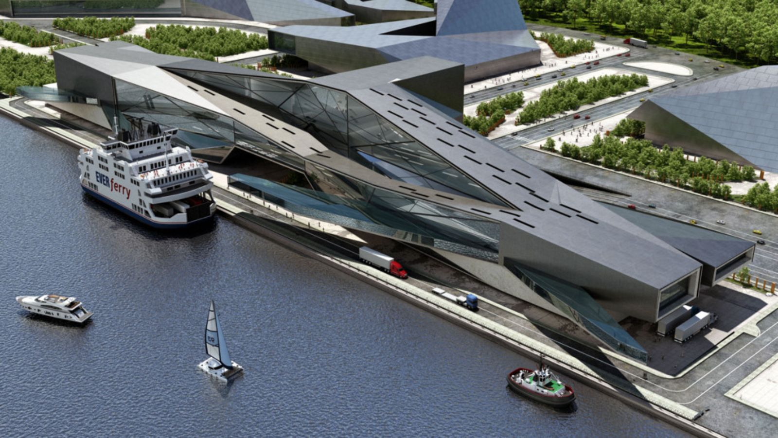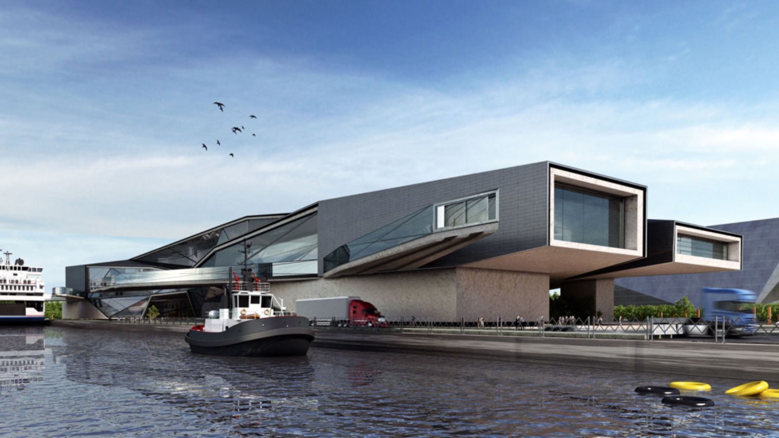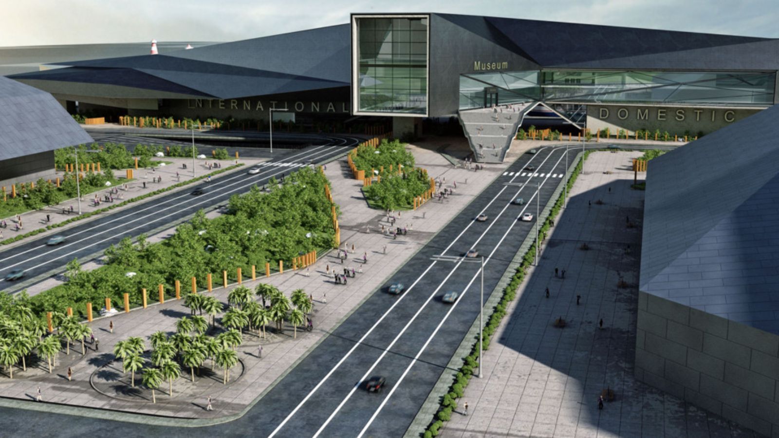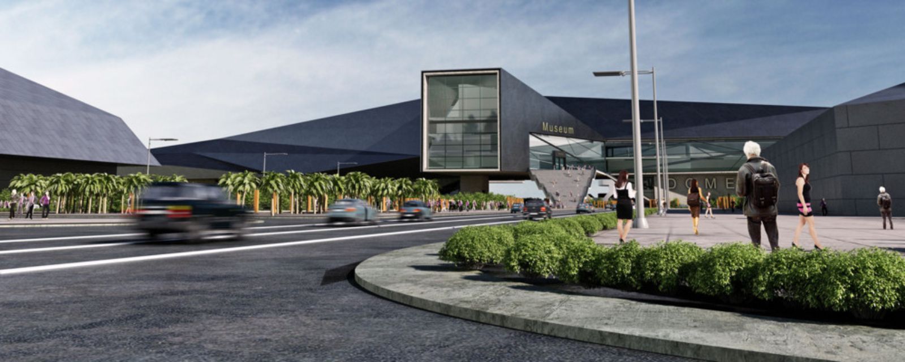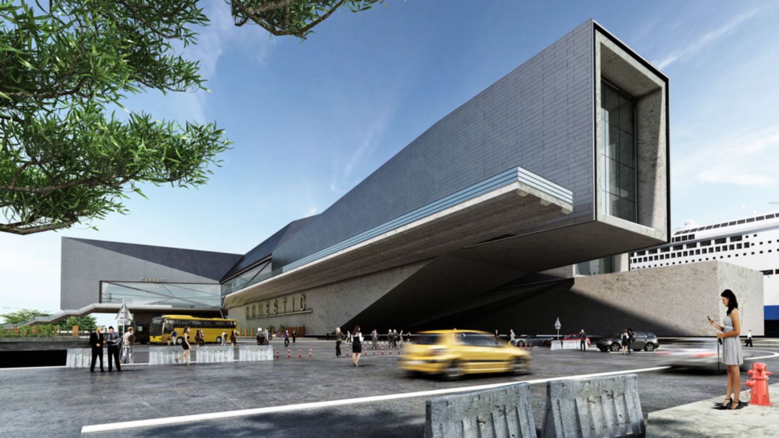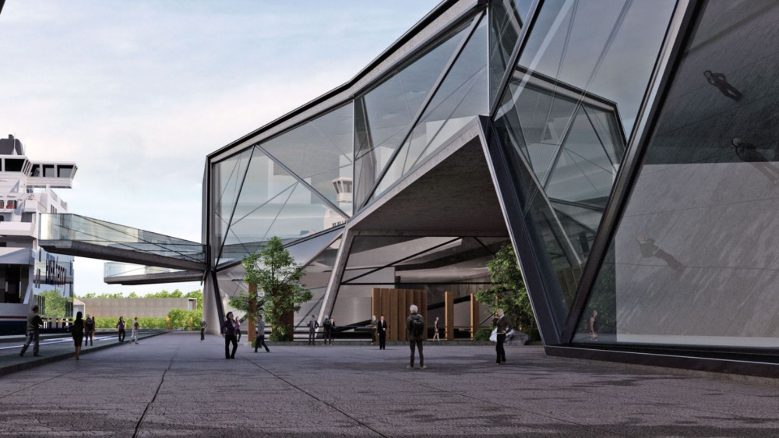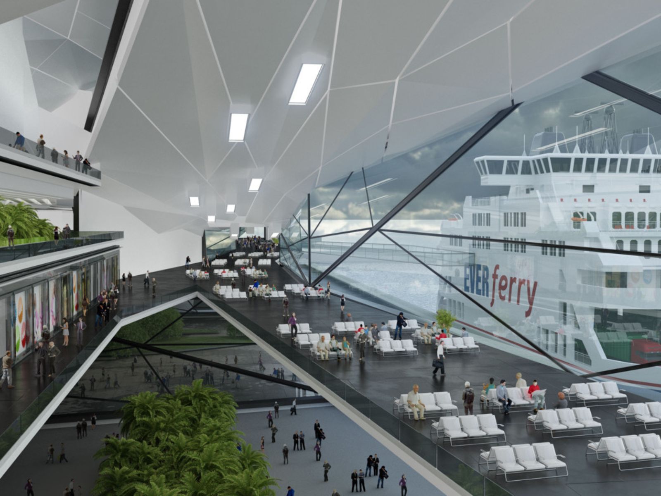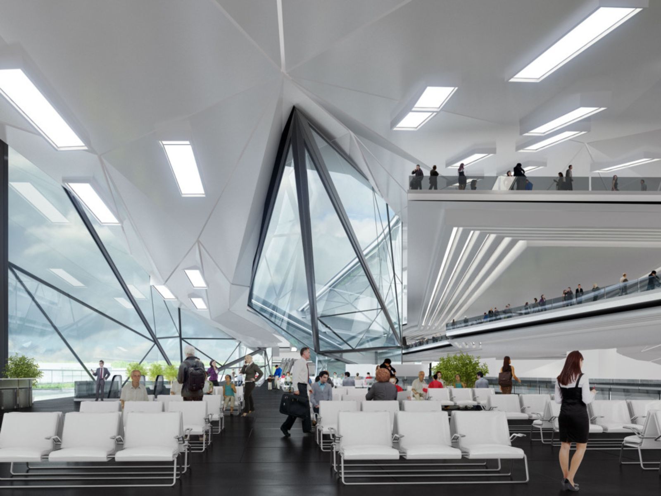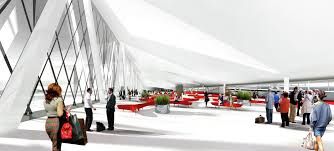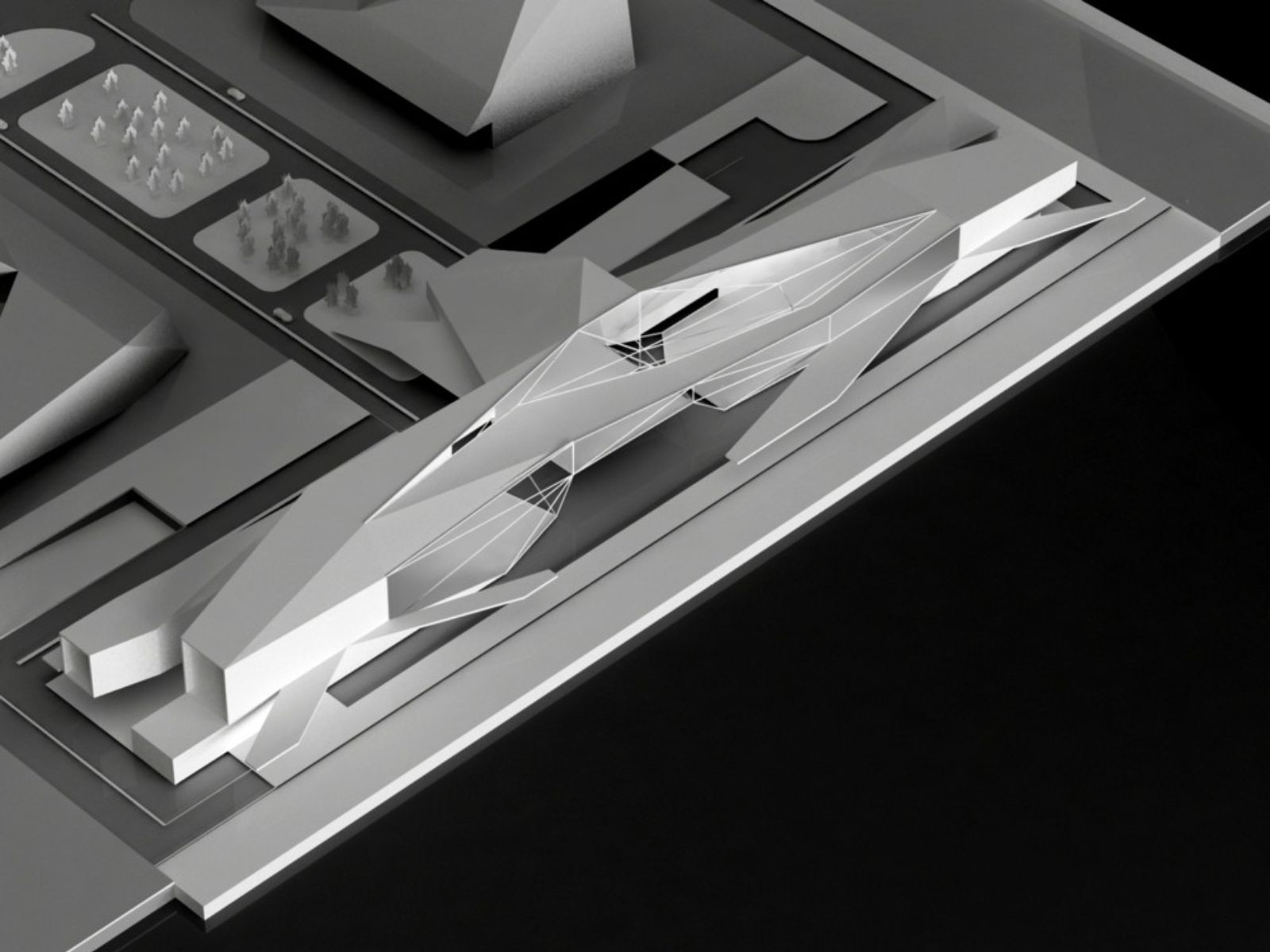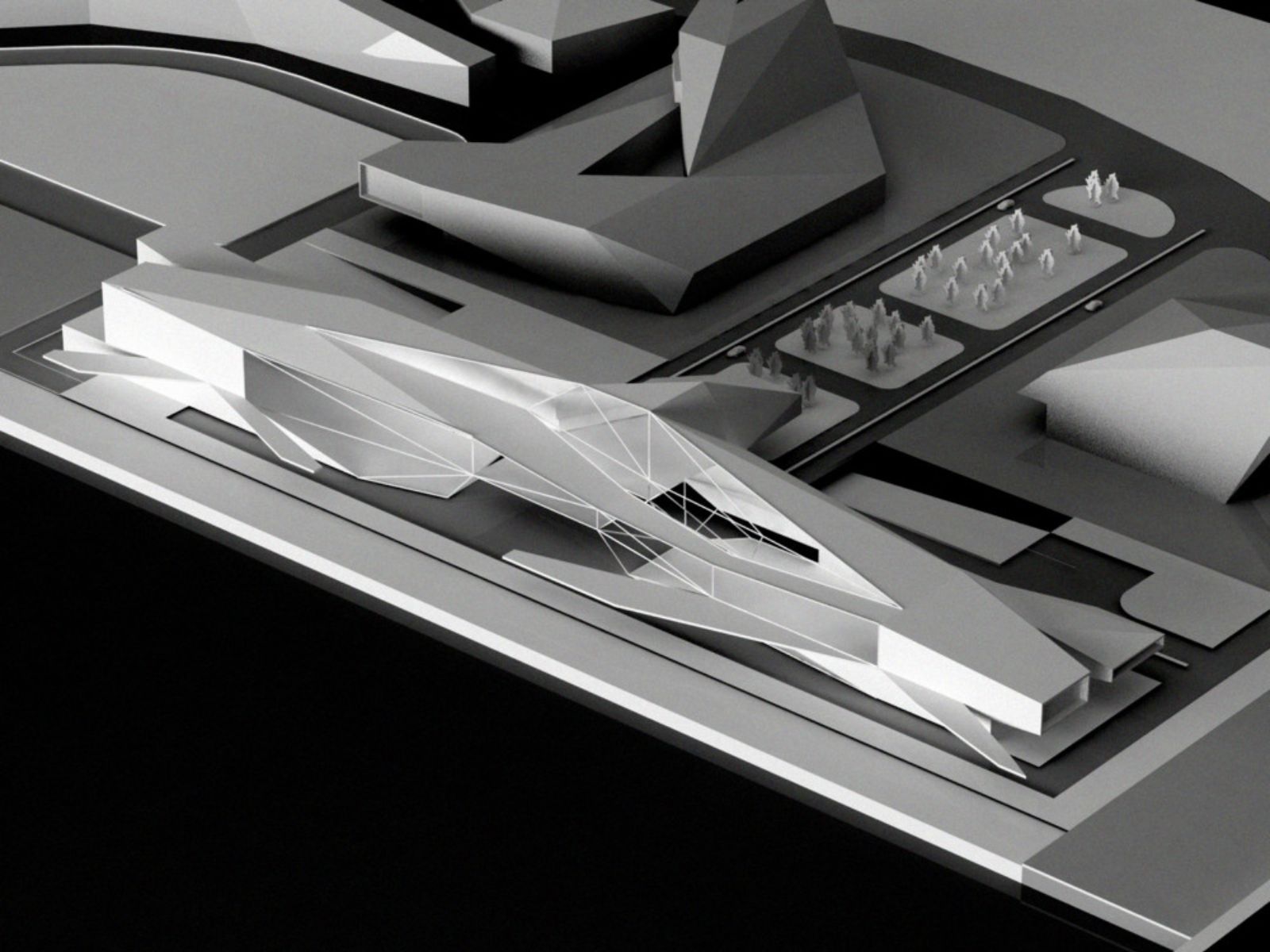This proposal for the Kinmen Passenger Service Center by Aptum Architecture brings into memory the Sydney Opera House and its peculiar sail-like forms. In this case too, the sea metaphor is used with the waves as a strong element that determines the formal symbolic expression.Indeed the wavelike form according to the architects emerges from inspiration of traditional Kinmen architecture that has scalloped roof-lines,archways and courtyards.
The proposal runs parallel to the coastline opening up north-south facades. The center proposes three main zones for passengers, a lanside arrival part, a middle departure part and a sea side zone. The cantilevered roofs provide protection for passengers in the land and sea side zones. The building is organized spatially in cores that serve technical, programmatic and environmental needs. Courtyards created in various spots allow for natural ventilation and sunlight.
With site design, the parking is covered in previous material and bio-swales proposed to allow for control of run-off.In general, Aptum Architects describe the form-structure combination of the center as an experiment that seeks to explore contradiction between the two which yield productive outcomes.
courtesy of Aptum Architecture
courtesy of Aptum Architecture
courtesy of Aptum Architecture
courtesy of Aptum Architecture
courtesy of Aptum Architecture
courtesy of Aptum Architecture
courtesy of Aptum Architecture
courtesy of Aptum Architecture
courtesy of Aptum Architecture
courtesy of Aptum Architecture
courtesy of Aptum Architecture
courtesy of Aptum Architecture


