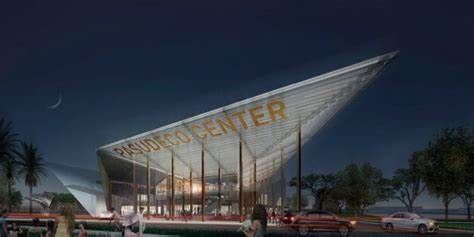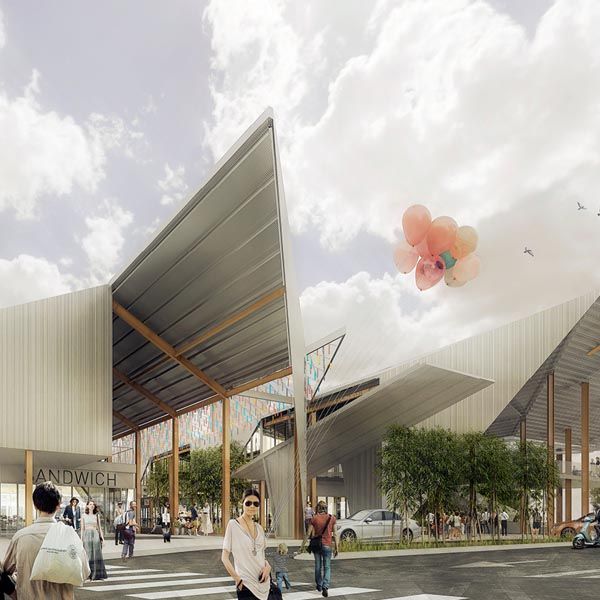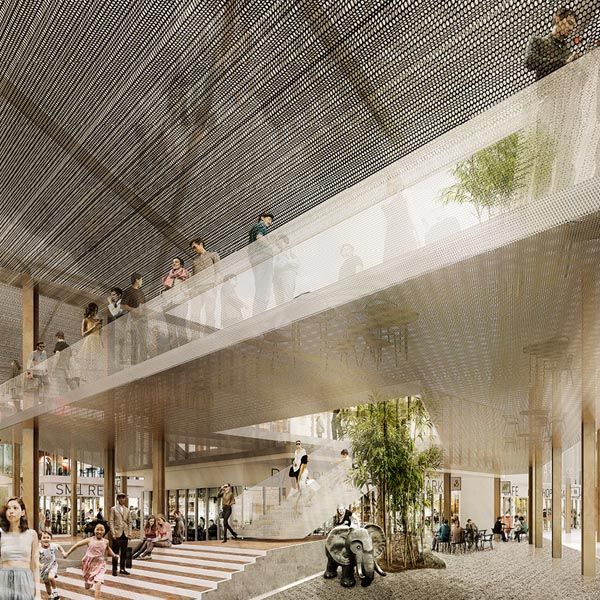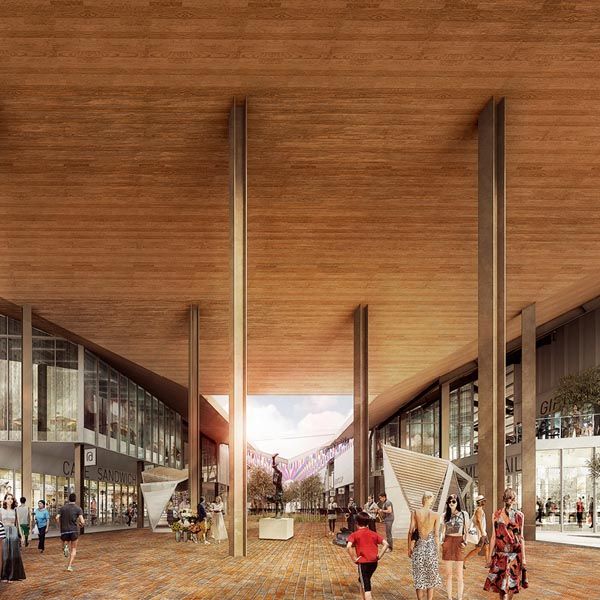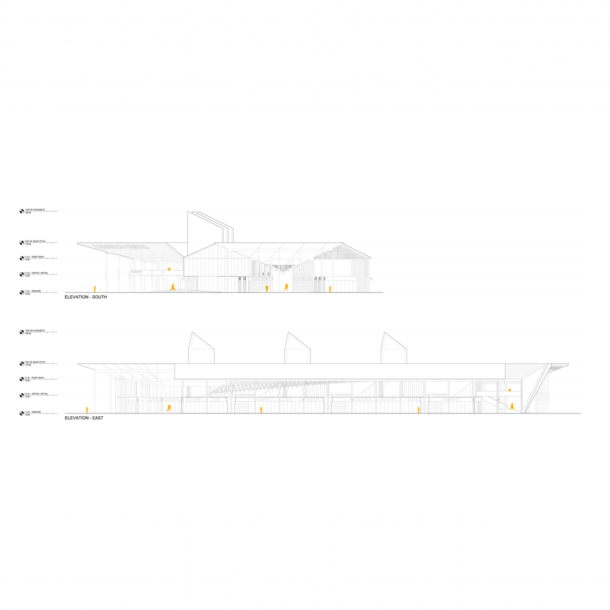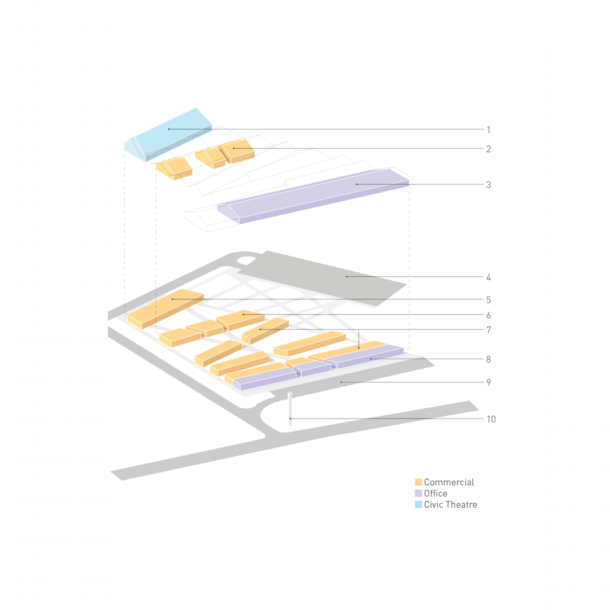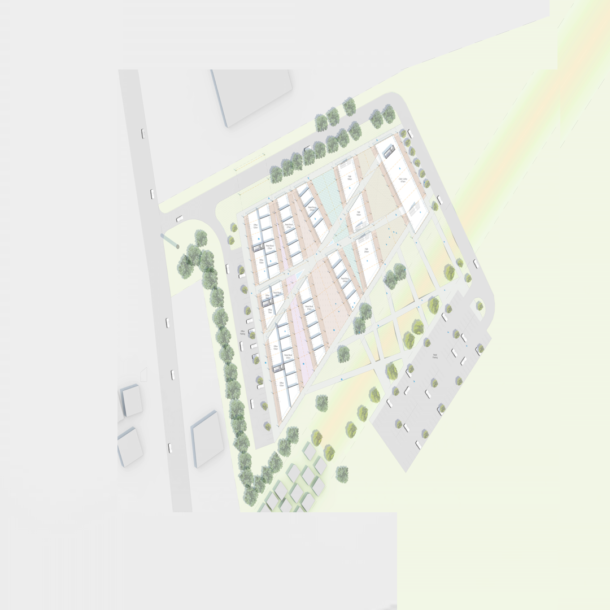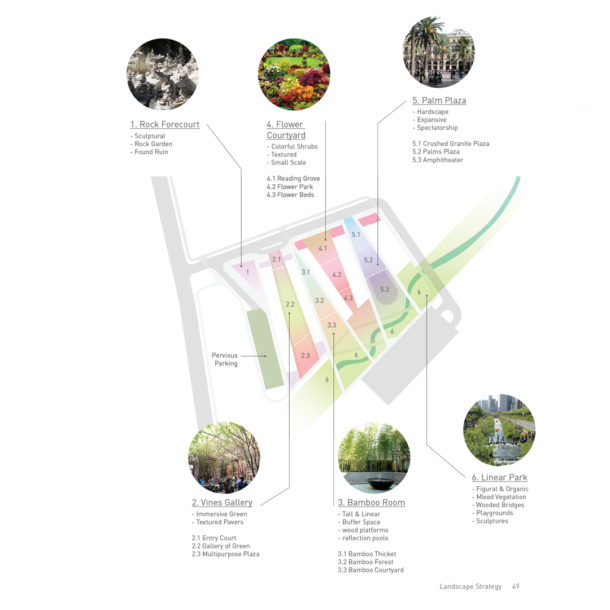Pasudeco Center
The design for the Pasudeco Center celebrates the structure of the original building, an iconic sugar mill built during the turn of the century, and transforms it into a vibrant, multi-purpose community hub with public art installations, retail spaces, offices, and a theater. The original A-Frame structure guides the building’s updated construction, while yellow steel columns reference the mill’s originally colored columns that ran throughout the historic site. The metal surfaces that wrap over the structure are folded taut, emphasizing the distinctive buildings throughout the Center’s campus. Located in Pampanga, Philippines, Pasudeco aims to contribute to the growing vitality of a significant economic and cultural urban region of the country.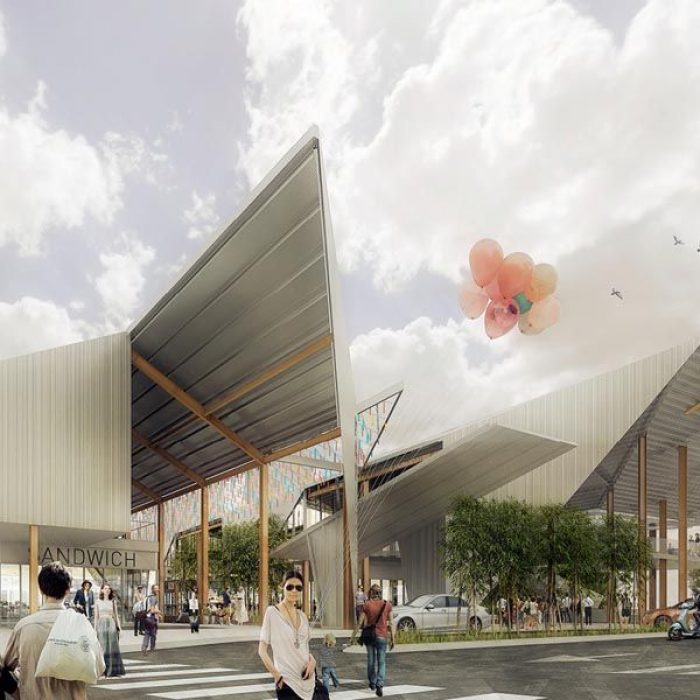
Project info
Architects: CAZA
Location: Pampanga, Philippines
Project Team: Carlos Arnaiz, Jessy Yang
Type: Mixed Use, Offices, Retail


