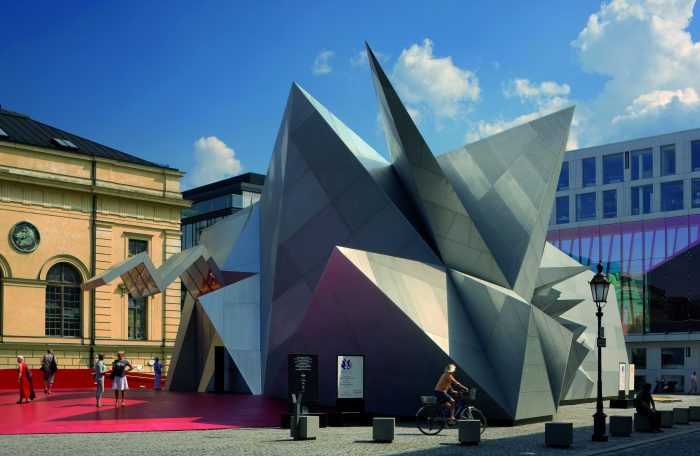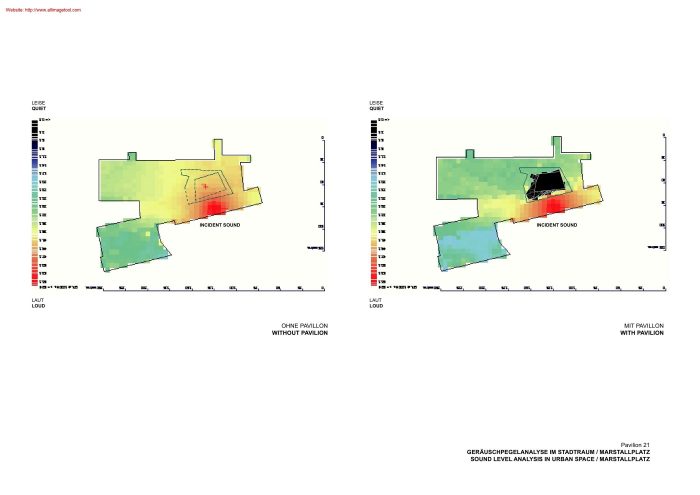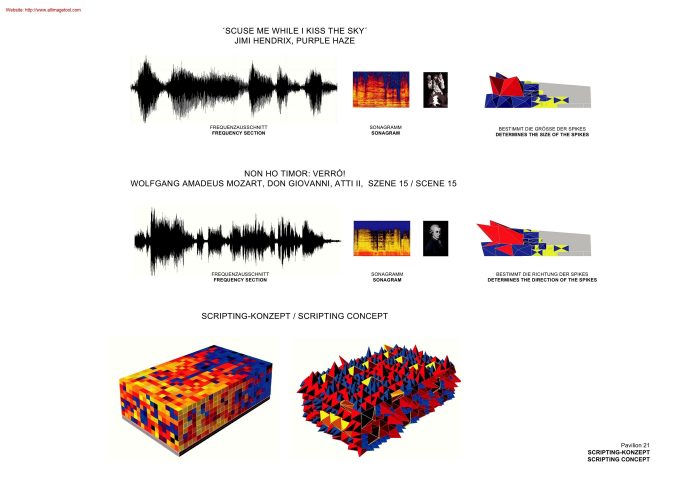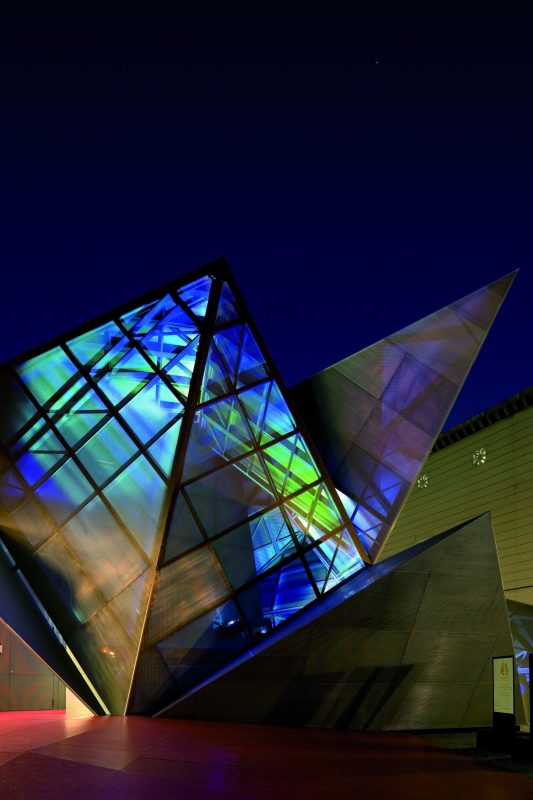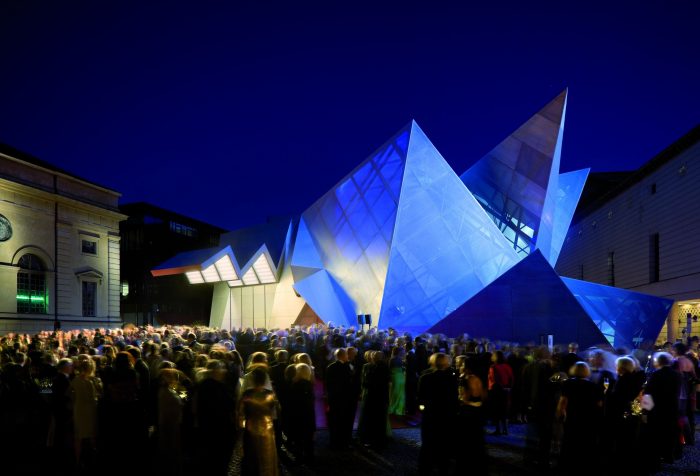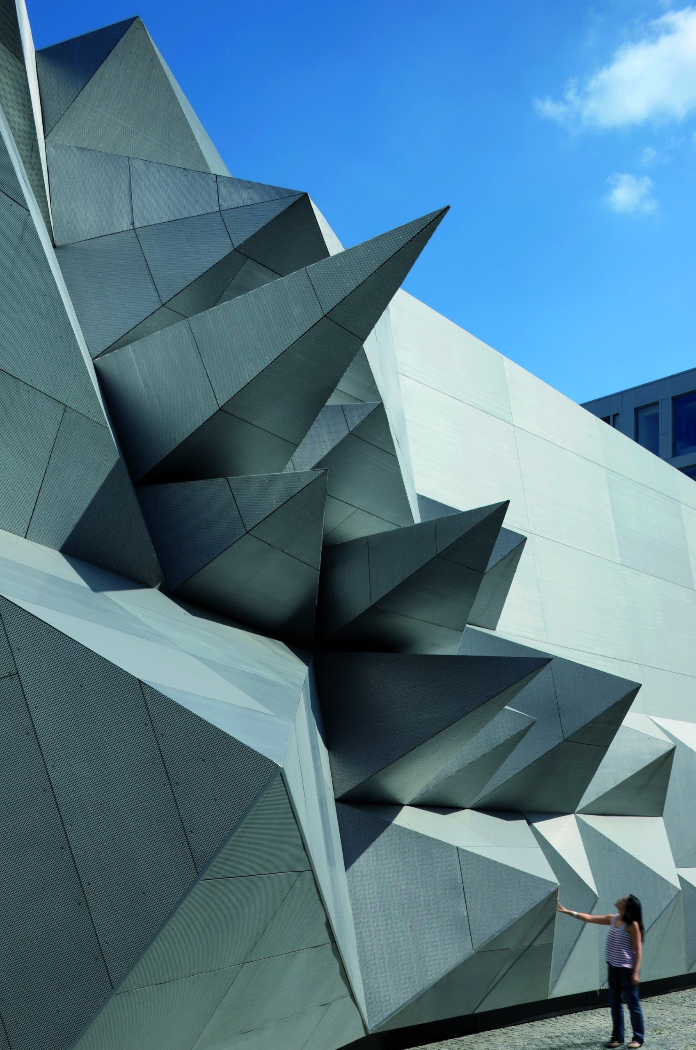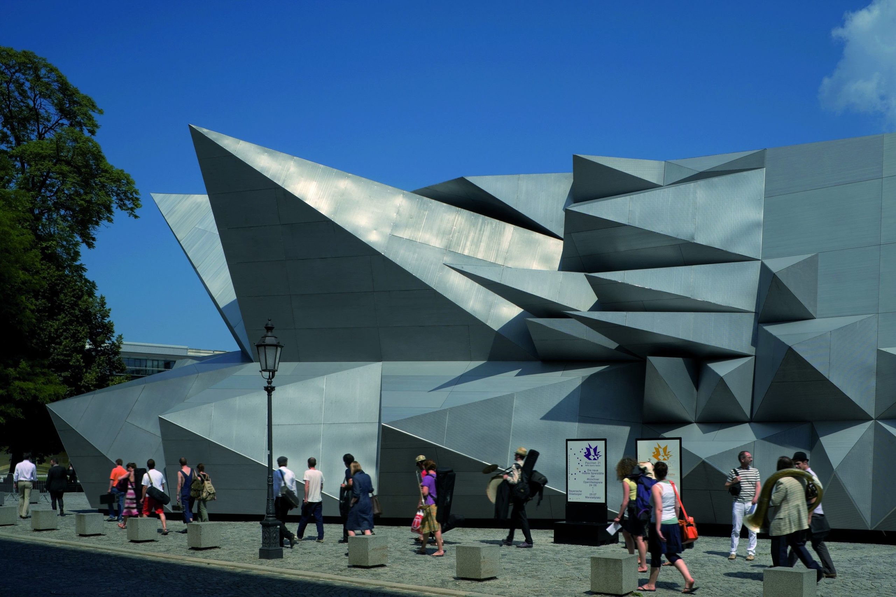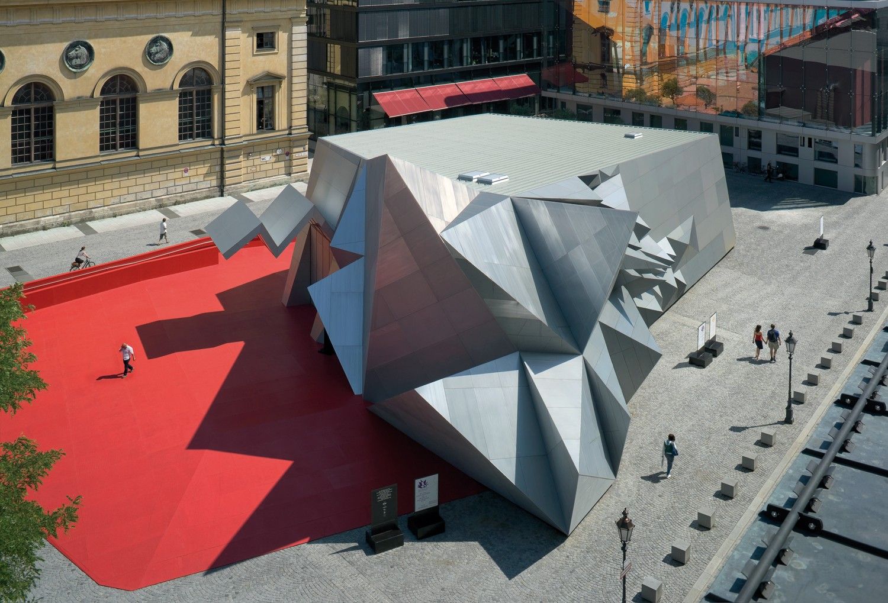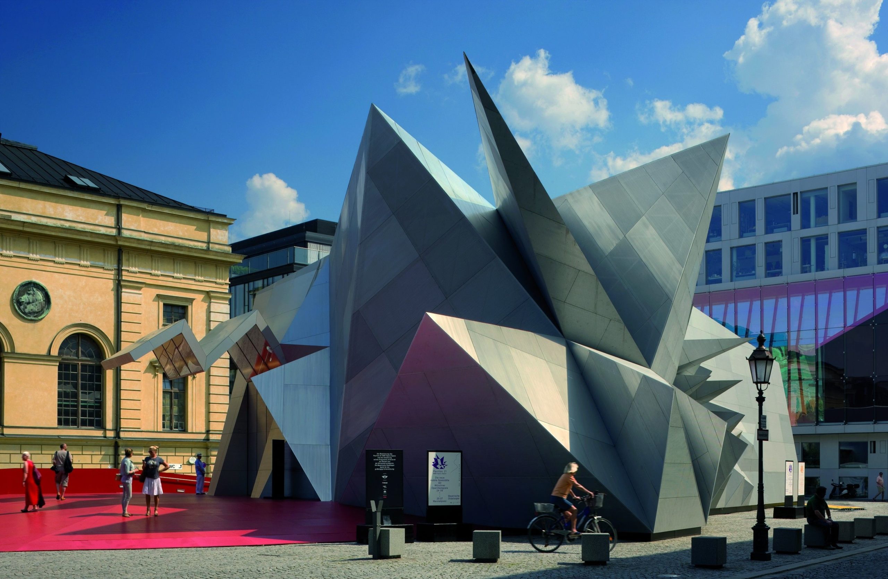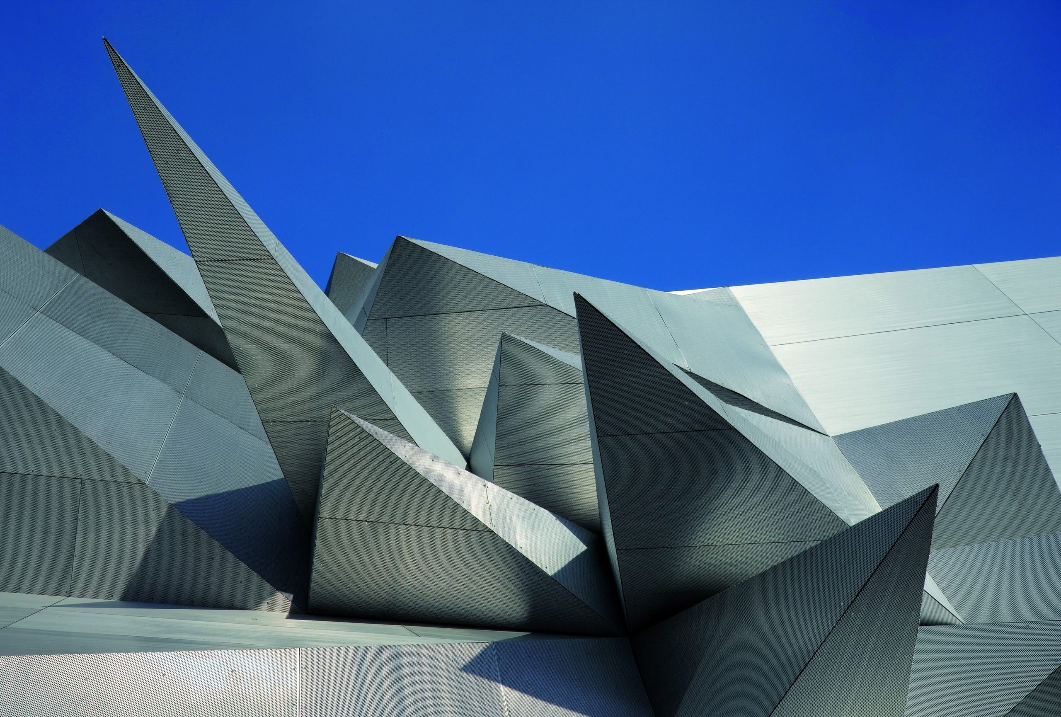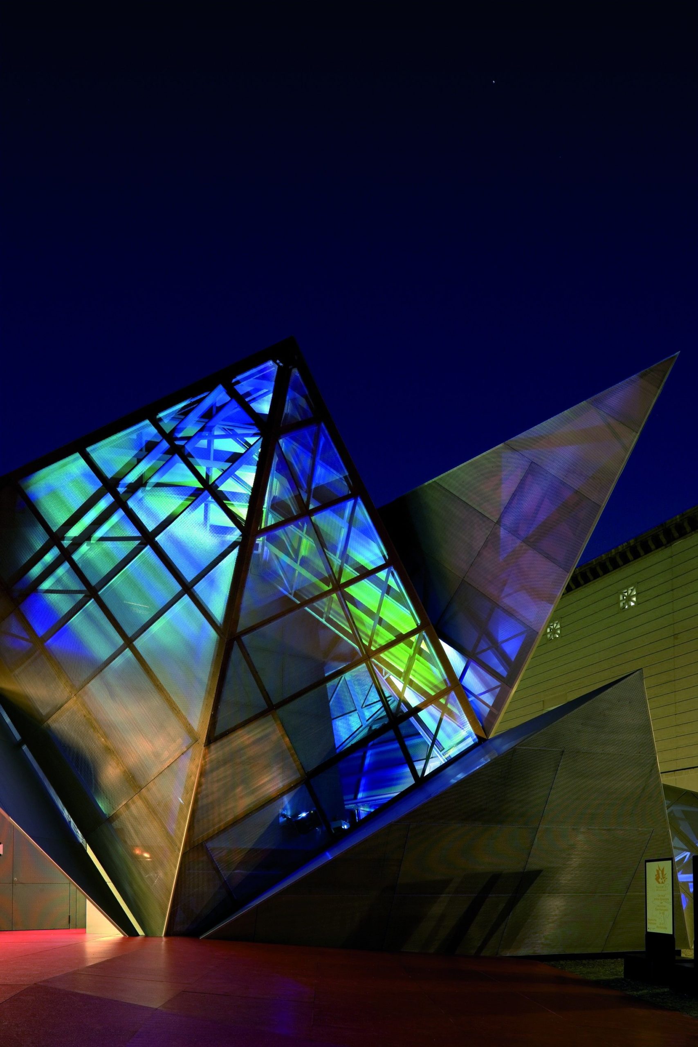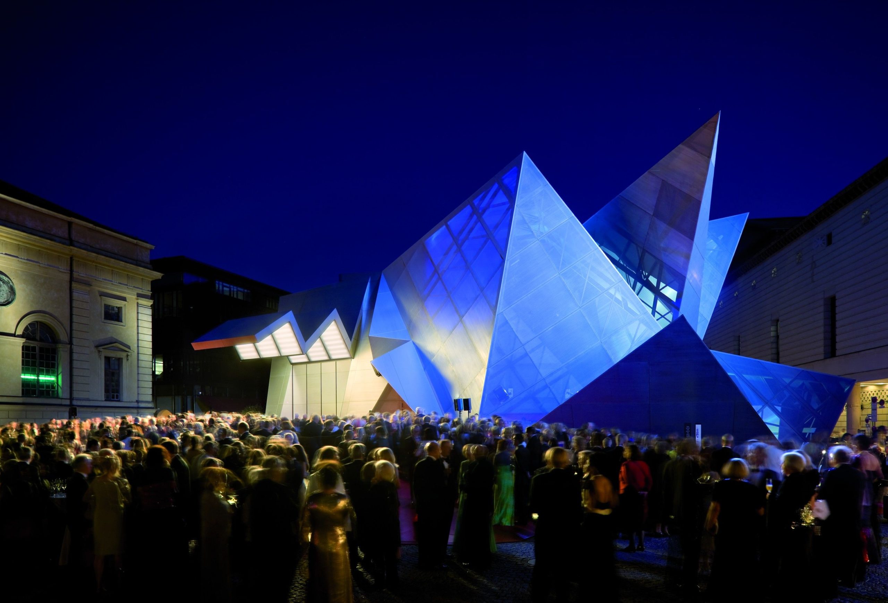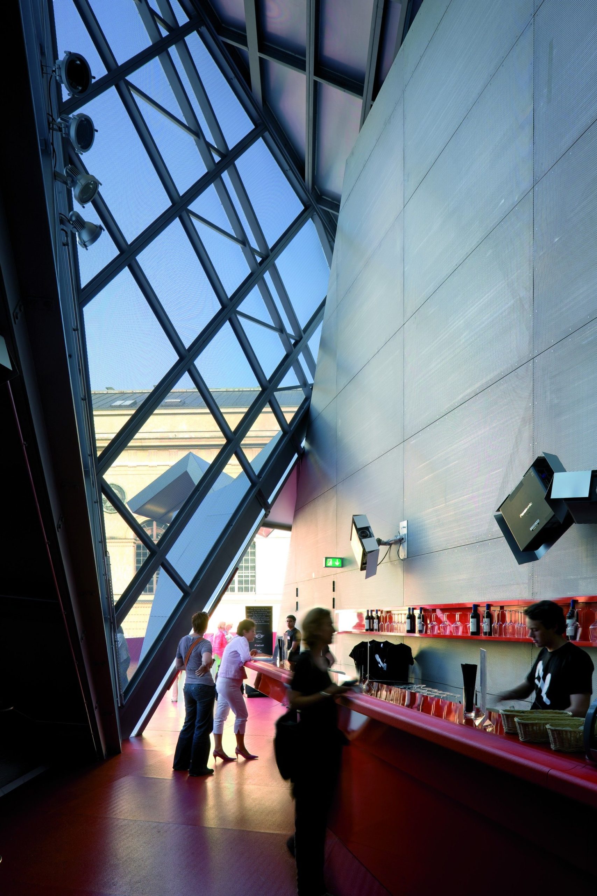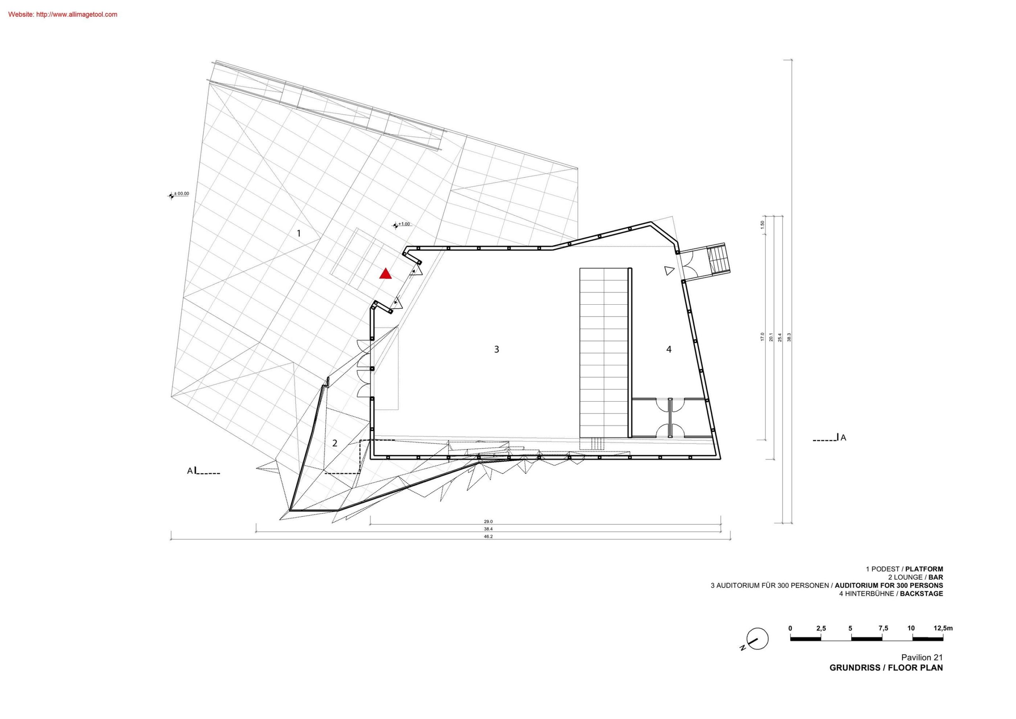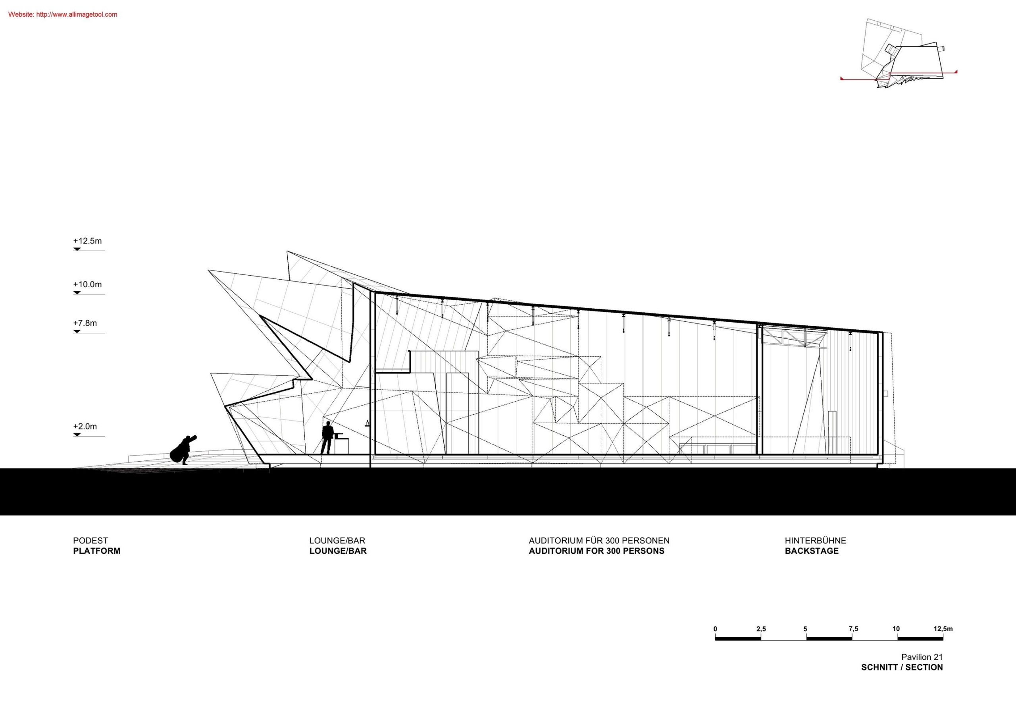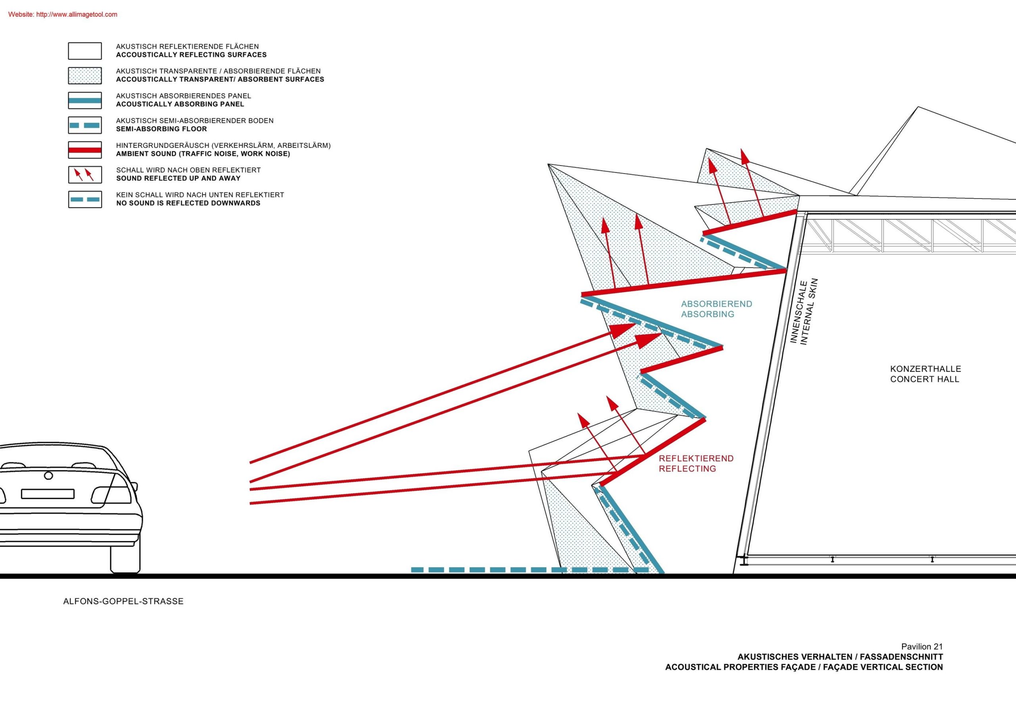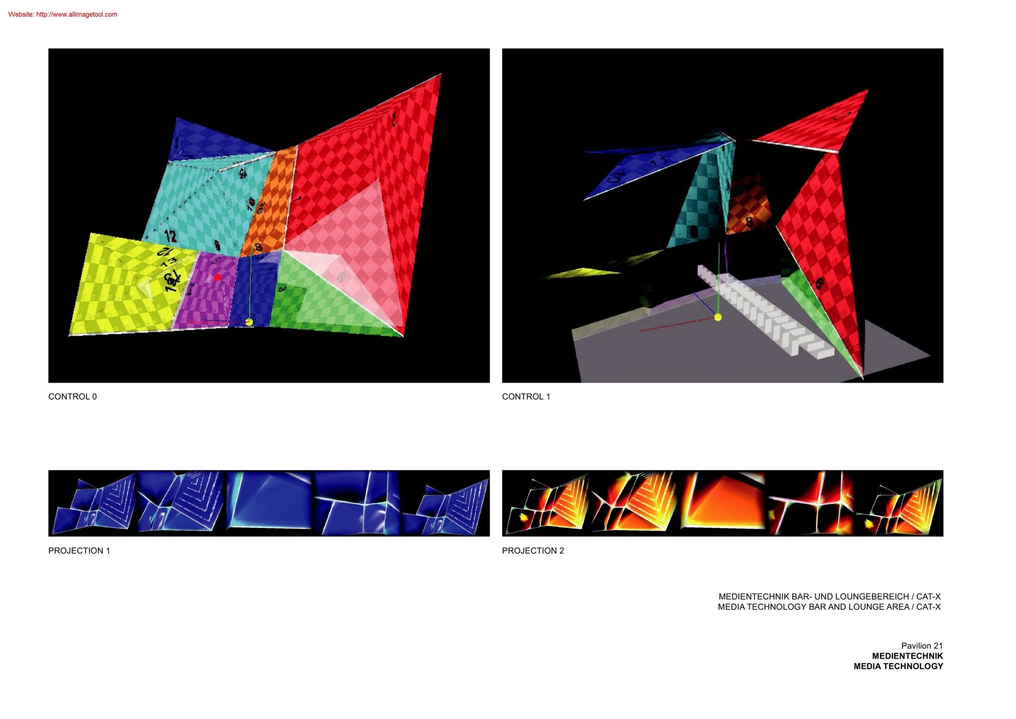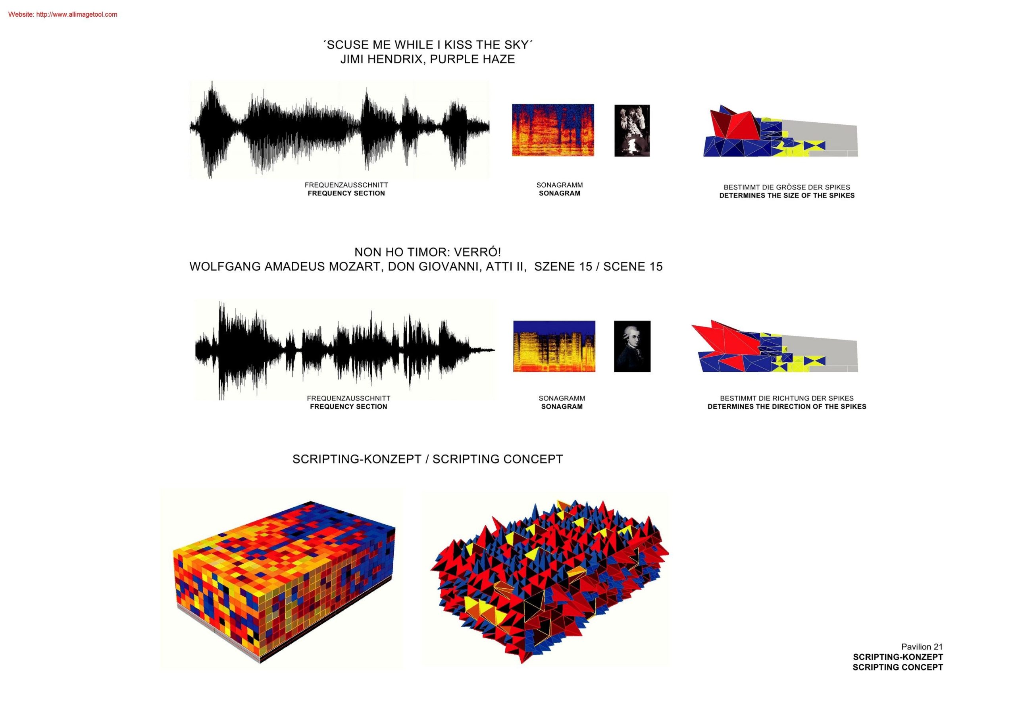Reminiscent of a tame, unassuming stone laced with crystalline outgrowths, the Pavilion 21 MINI Opera Space by Coop Himmelb(l)au is a smart little building. The major design challenge faced by the architects was one which saw temporality faced off against materiality. Good sound was required for the program, but good sound is something which requires mass and solidity. The ability for the building to be disassembled and rebuilt at a succession of locations was also called for, but this implies a construct light of weight and slight of structure. Coop Himmelb(l)au approached this diametrism from the perspective of geometry and adaption, creating ‘soundscaping’ with brains rather than brawn. Below is a more detailed glimpse at the solution, provided by the architects.
Concept
The task which we had to solve with our design was to create a space with 300 seats (or 700 standing spectators) for experimental performances of the Bavarian State Opera. The Pavilion should be dismountable, transportable and re-mountable and make the respective urban space distinctive through its shape.
Mass and therefore weight are the decisive criteria for good acoustics. The conception of this project therefore had to overcome a contradiction: to design a lightweight construction which must allow to be dis-and re-assembled quickly, but which at the same time meets the acoustical requirements of a concert hall.
Hence how do we create the conditions for good acoustics despite a reduction of mass? Already the first considerations fixed in drawings show the basic concept of the Pavilion to introduce elements which are on the one hand the spatial transformation of sound sequences, and which on the other hand develop sound reflecting and absorbing properties through their pyramid-like shape: “Soundscaping”.
Our strategy to achieve soundscaping comprises three steps: Firstly, to realize the shielding effect between square and street, secondly, to shape the geometry of the Pavilion in such a way that the surface deflects noise, and thirdly, to design the surface of the Pavilion in such a way that it reflects and absorbs sound.
In order to implement the objectives of the interior spatial acoustics, the interior wall and ceiling surfaces were fitted with a combination of perforated absorbing and smooth reflecting sandwich panels. The flooring of the pavilion is carried out as a reflecting even “stage floor”. Sound reflecting, parallel wall and ceiling surfaces are avoided and are therefore tilted or skewed.
Light Installation
The architectural design of the inner space is complemented and enhanced by an installation in the lounge developed by cat-x. The complex multiple projection not only illuminates the interior of the lounge, but changes the perception of the space, so that the architecture seems to move.
The oscillating movements interact with the sound coming from the Opera Pavilion and react to the current performances. Thereby the content — the music — is transported from the auditorium to the lounge, mapping audio “inside out”. According to the formal strategy of the architectural concept — the transformation of the spectral information of an audio signal as basic element of the form — is translated into a real — time concept for the design of the projections.
The edges of the architectural structure are emphasized by brighter projections. To enhance the contrast, the illumination between them is reduced. A minimalistic colour and sound flow covers the surfaces; the spectral information abstracted from the current audio signal flows into these spaces.
By Matt Davis
photography by © Duccio Malagamba
photography by © Duccio Malagamba
photography by © Duccio Malagamba
photography by © Duccio Malagamba
photography by © Duccio Malagamba
photography by © Duccio Malagamba
photography by © Duccio Malagamba
photography by © Duccio Malagamba
Floor plan , courtesy of © COOP HIMMELB(L)AU
Section , courtesy of © COOP HIMMELB(L)AU
Facade vertical section , courtesy of © COOP HIMMELB(L)AU
Media technology , courtesy of © COOP HIMMELB(L)AU
scripting concept ,courtesy of © COOP HIMMELB(L)AUcourtesy of © COOP HIMMELB(L)AU
concept sketch , courtesy of © COOP HIMMELB(L)AU
courtesy of © COOP HIMMELB(L)AU
Courtesy of Coop Himmelb(l)au


