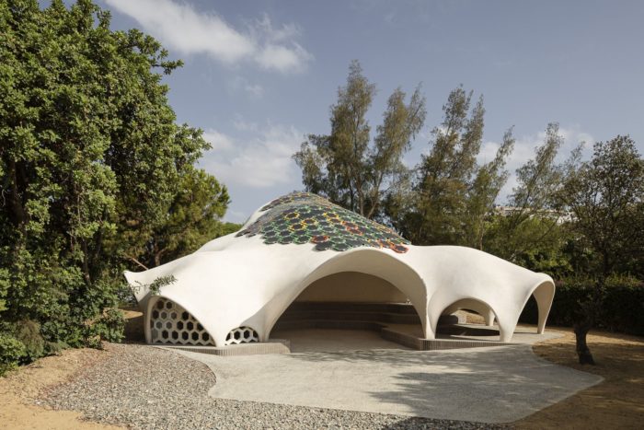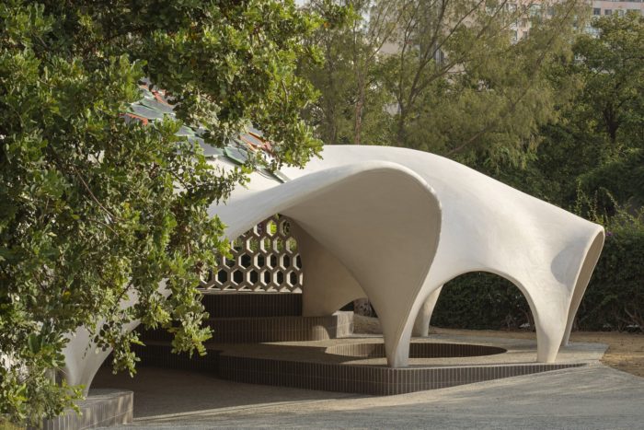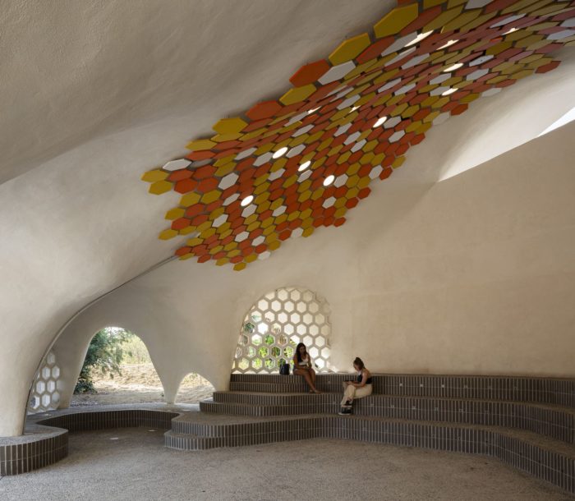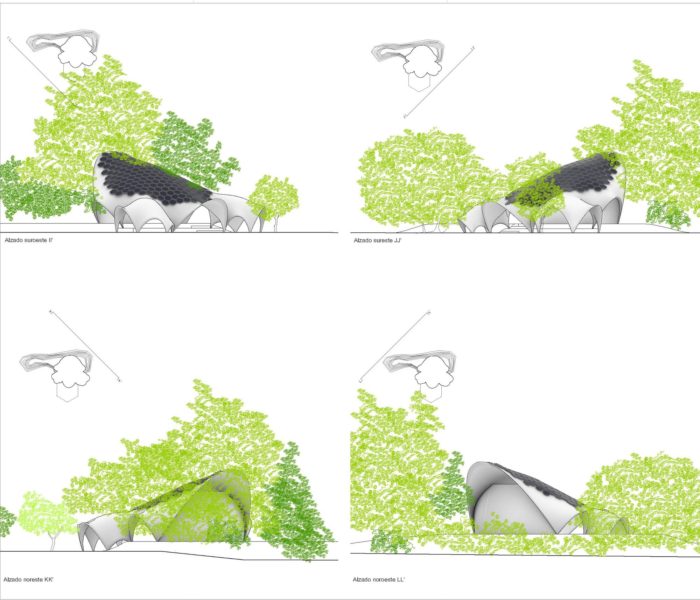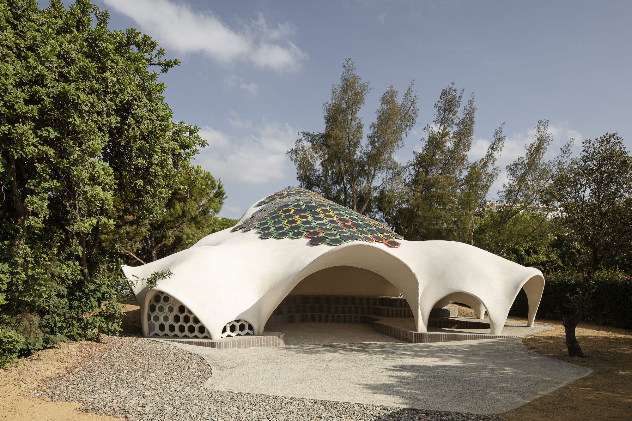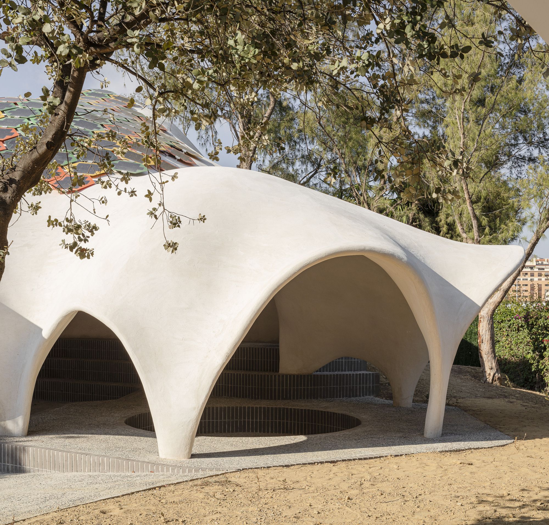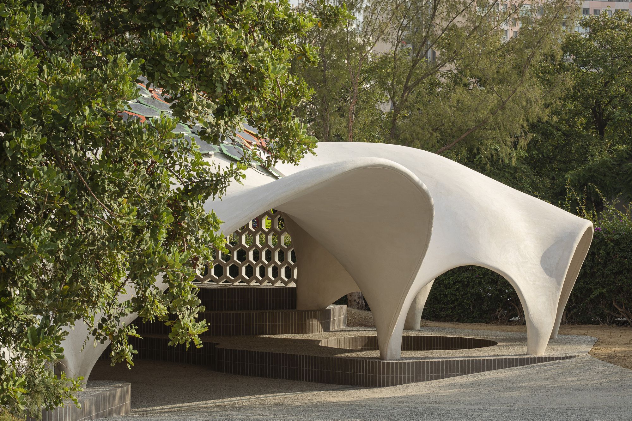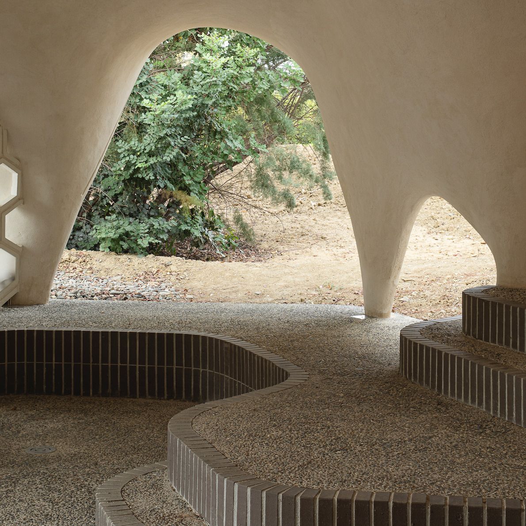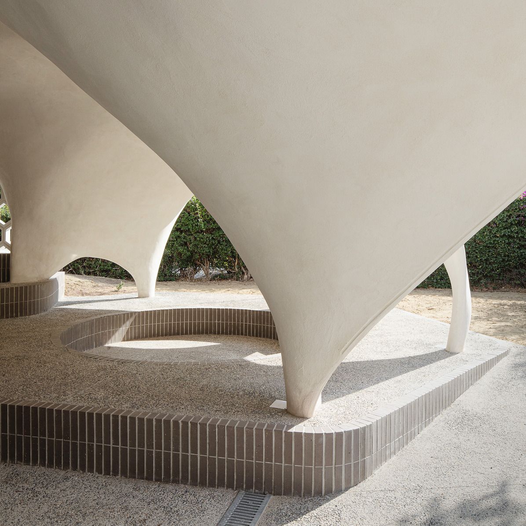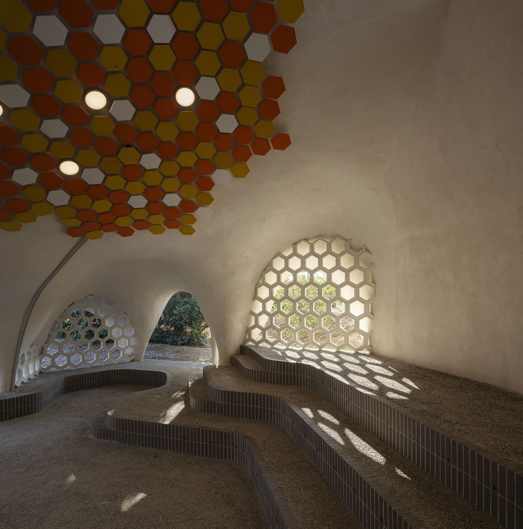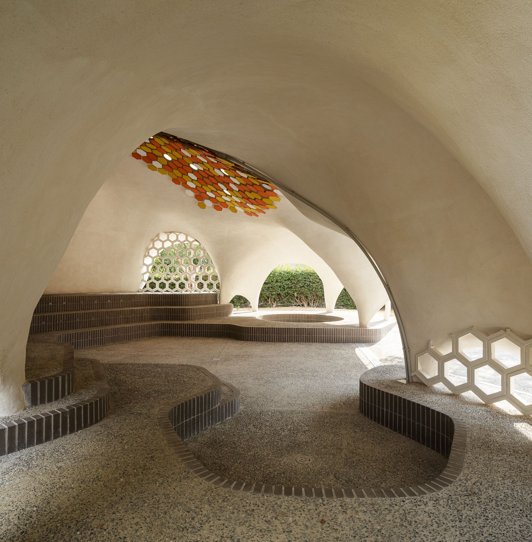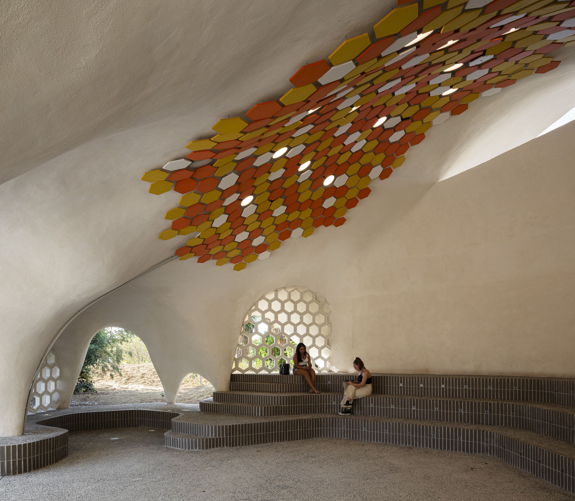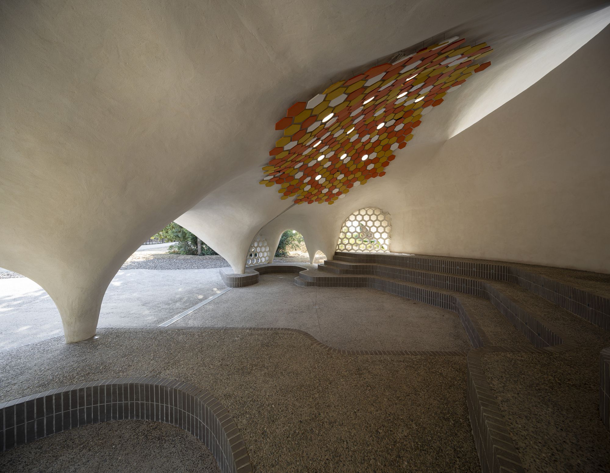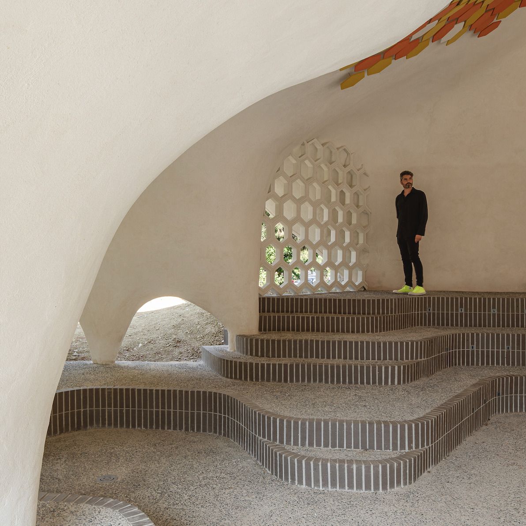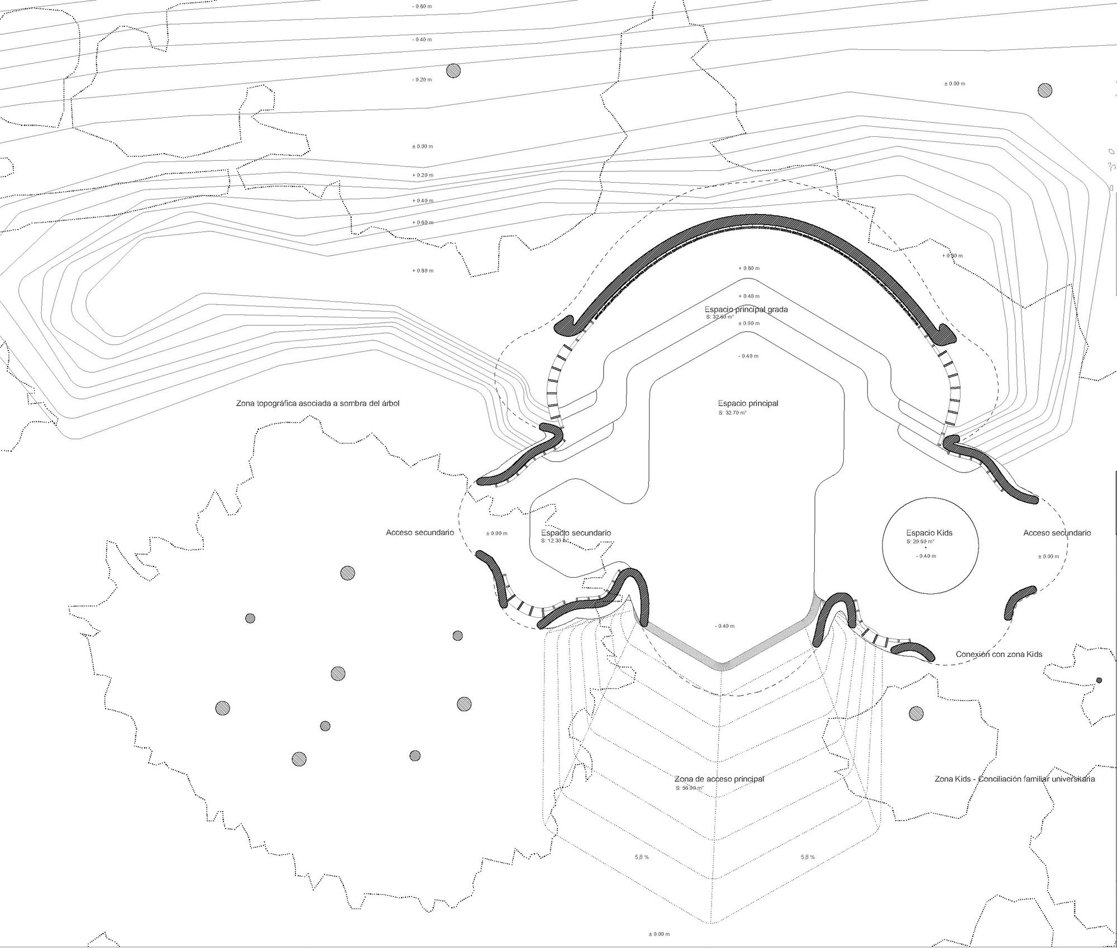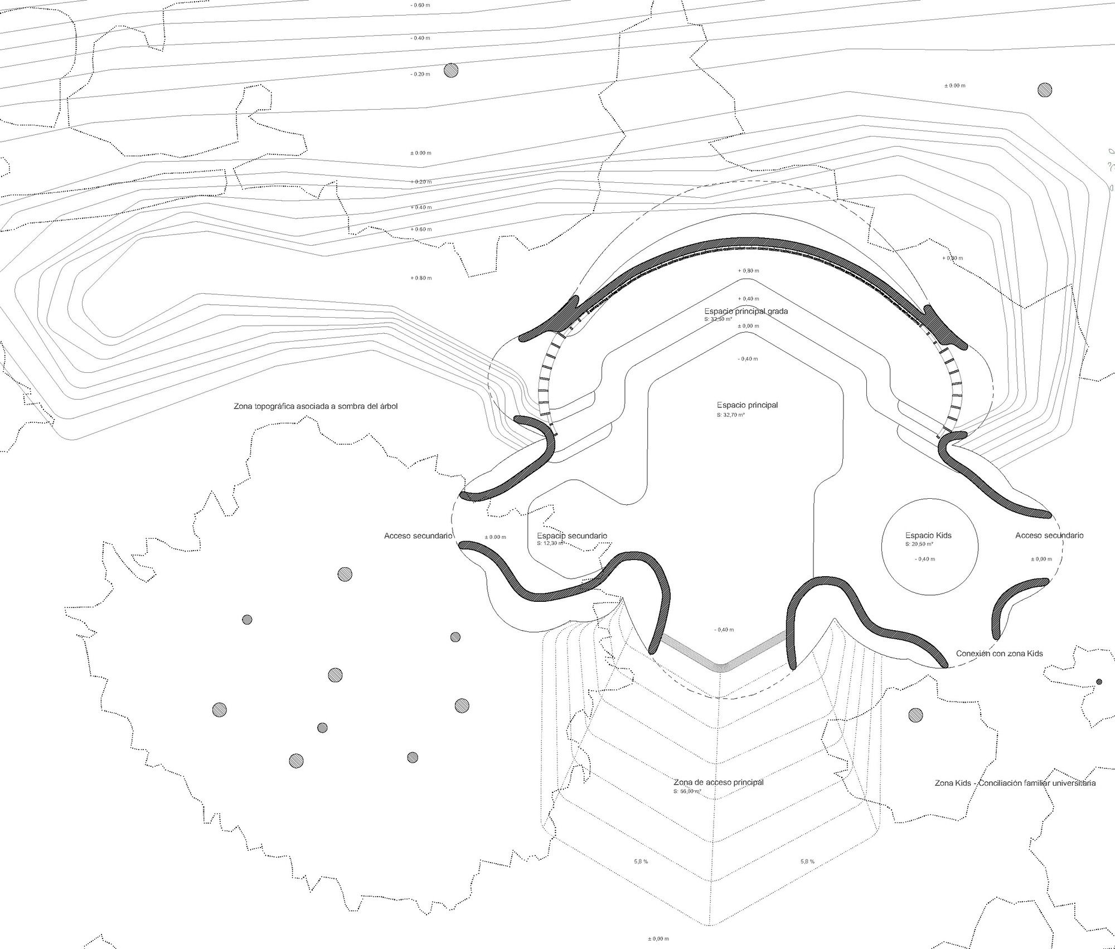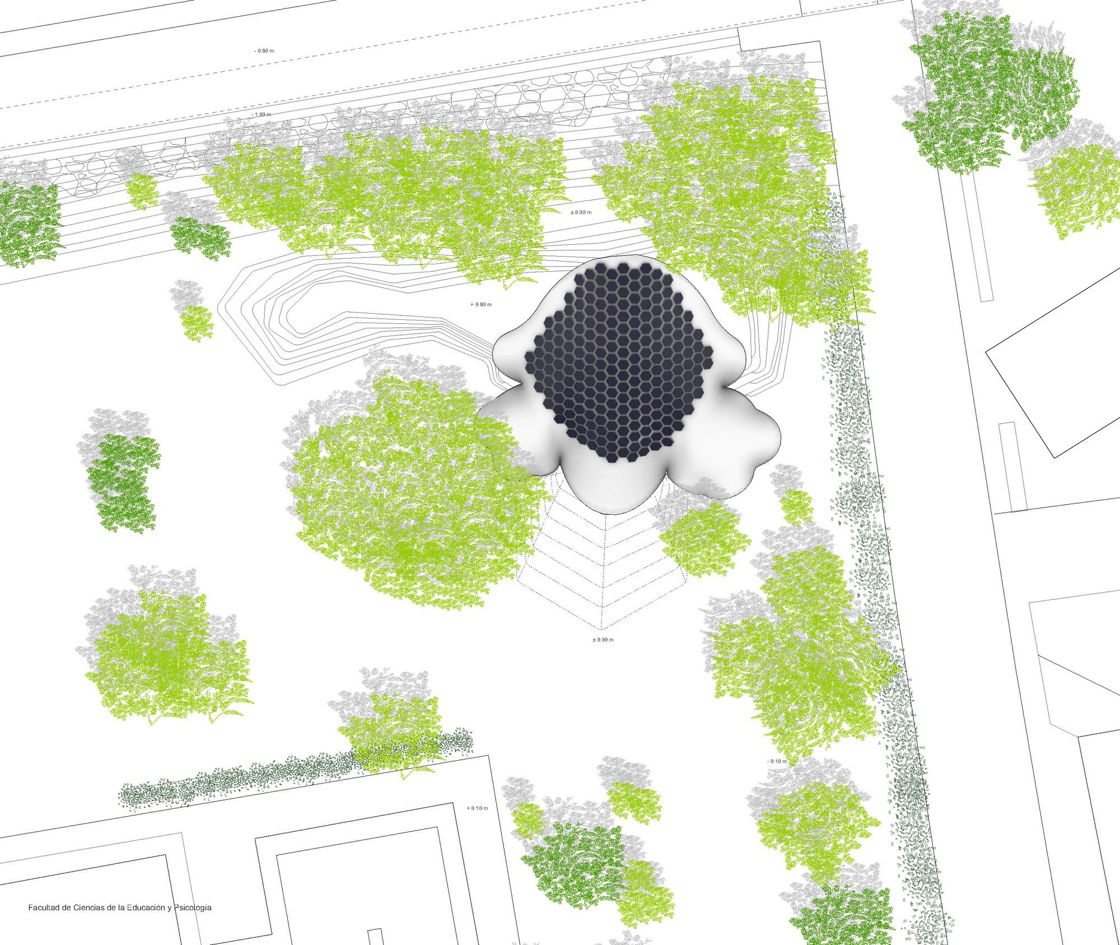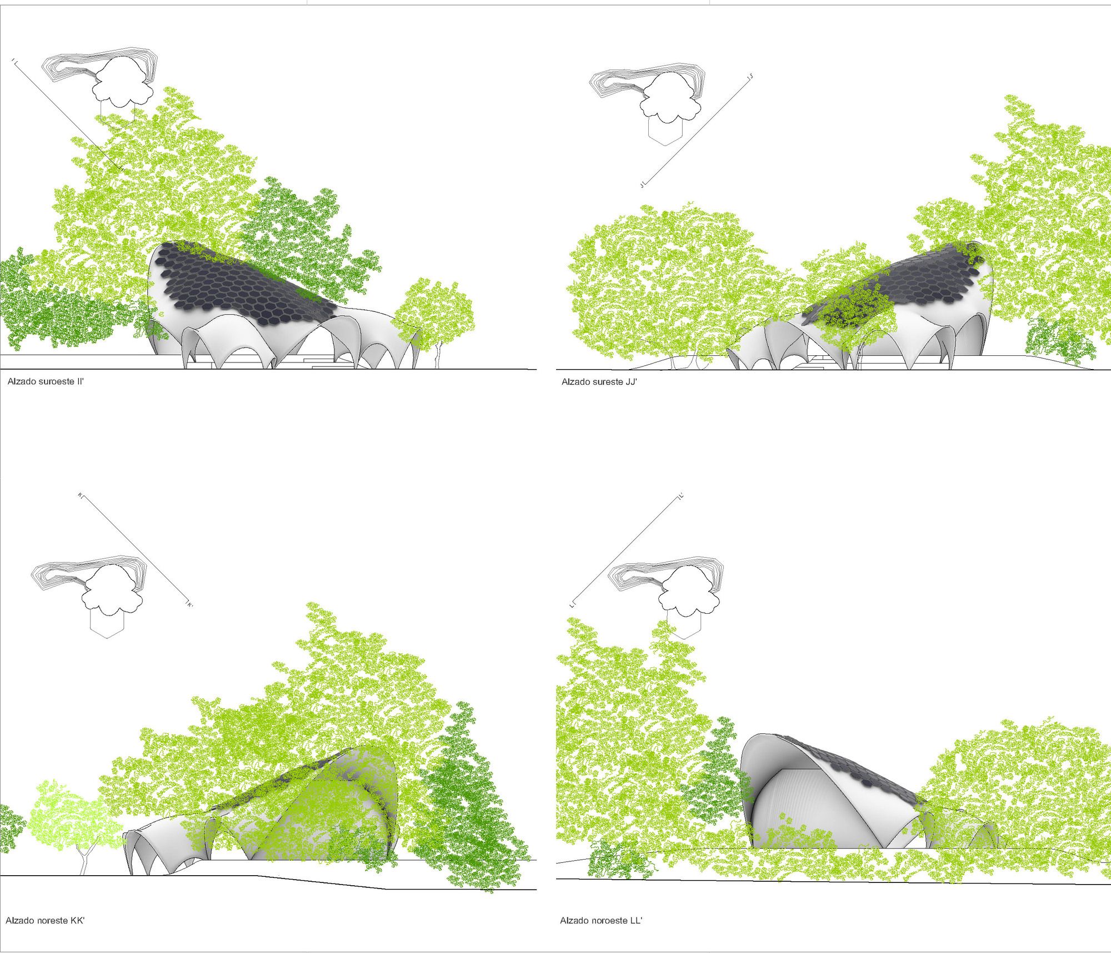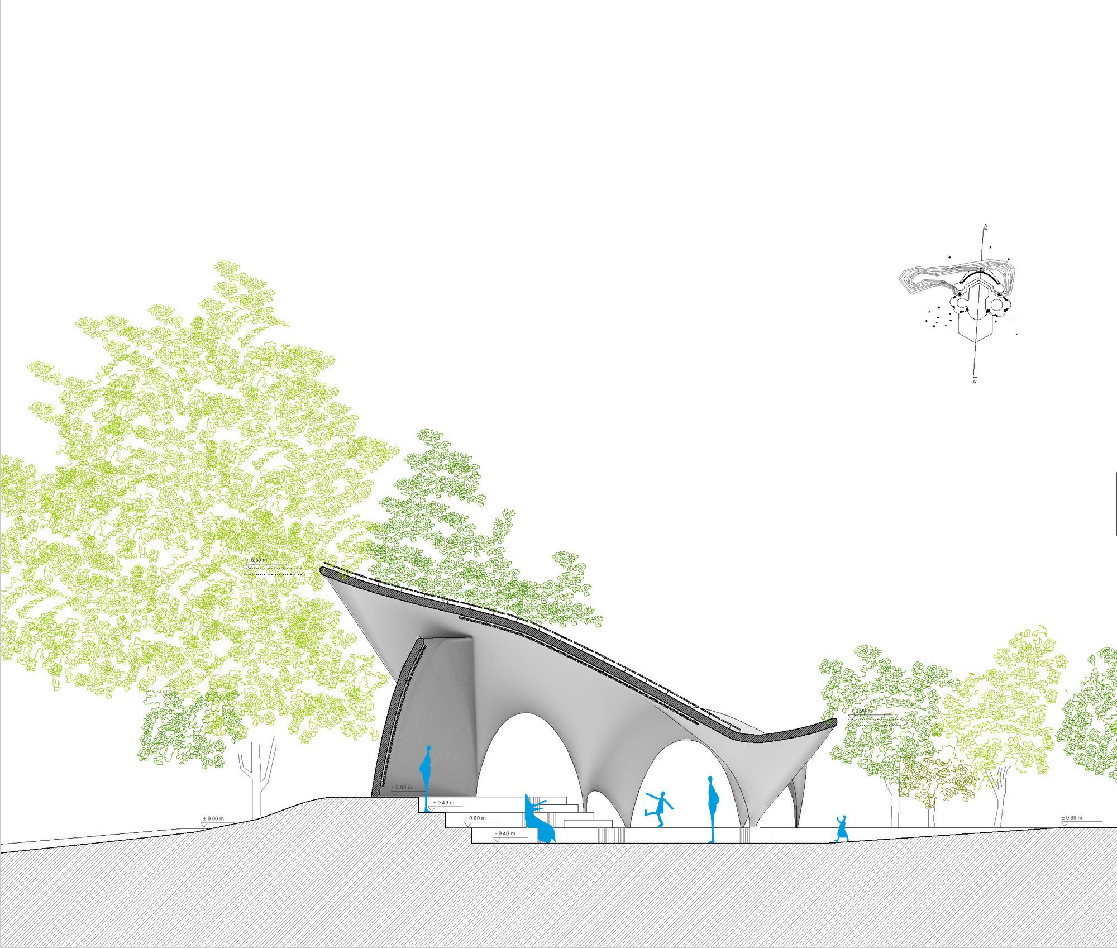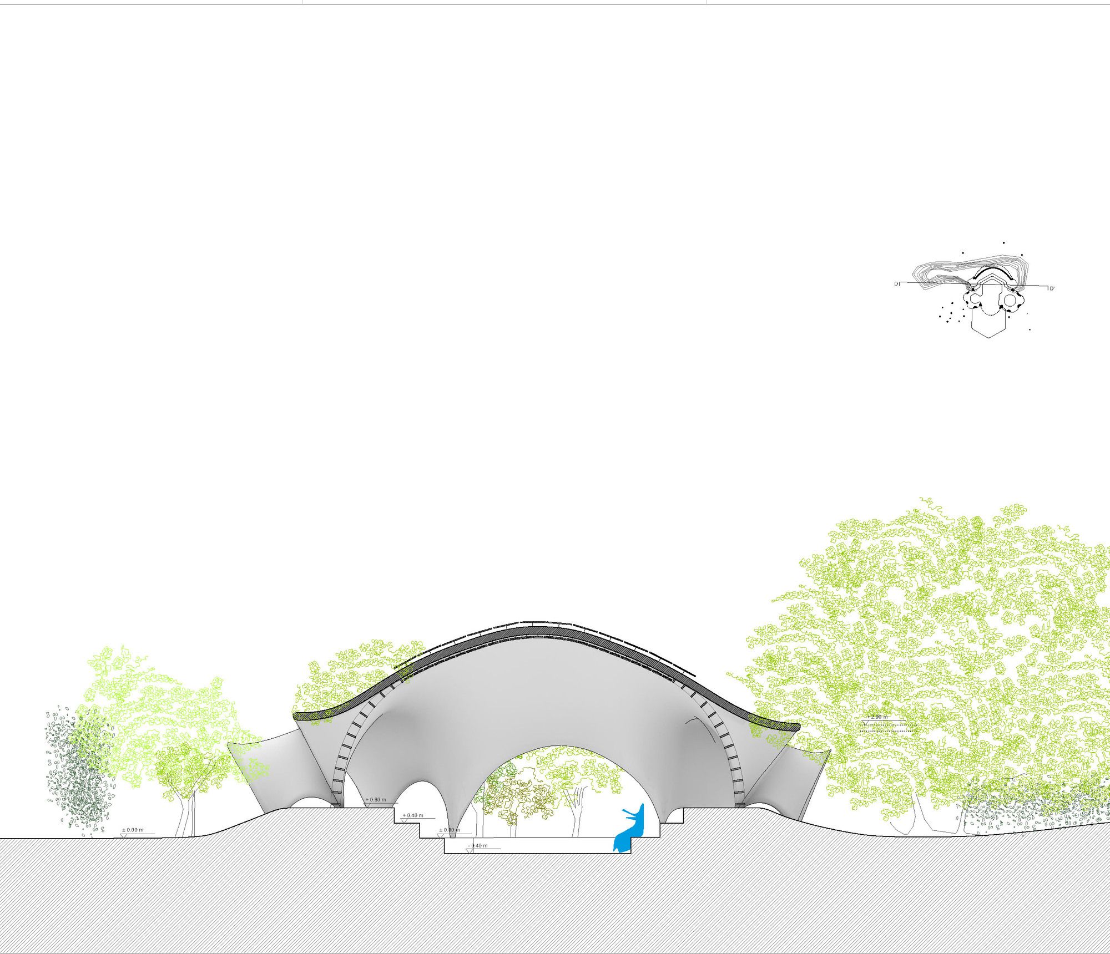Pavilion E4 is a research project by the University of Malaga to create a modern classroom design for outdoor teaching. The Pavilion E4 at the University of Malaga’s Campus Green Island of Teatinos uniquely blends an open-air environment and state-of-the-art classroom technology.
Pavilion E4’s Design Concept
The pavilion’s distinctive architectural design is created using parametric design principles, which gives it a striking geometry. The air conditioning systems are highly efficient, ensuring the classroom provides an optimal learning environment. The pavilion seamlessly integrates into the lush Campus Green Island surroundings.
This cutting-edge space can adapt and collaborate with its surroundings. It can regulate and achieve a comfortable atmosphere, define the necessary air conditioning systems for Pavilion E4’s functioning, employ artificial intelligence technologies for architectural applications, and monitor the space to control climate and usage.
The pavilion serves as a foundation for future research endeavors, which is the result of a research initiative and its purpose once it is constructed.
Project Info:
Architects: Ferran Ventura Blanch, Juan Gavilanes Veláz de Medrano
Area: 1292 ft²
Year: 2023
Photographs: Juan Gavilanes Veláz de Medrano + Ferran Ventura Blanch
Manufacturers: Cumen Morteros, Elesdopa, La Paloma cerámicas, Onix solar, Robert McNell & Associates
Research Team: Fernando Domínguez Muñoz, Juan Pedro Bandera Rubio, Antonio González Herrera, Joaquín Ortega Casanova, José Manuel García-Manrique Ocaña
Collaborators: Daniel García-Parra Pomares, Elena Enciso Martínez, Raul Ruiz Alaminos, Vishal Shahdadpuri Aswani
Engineering: Elesdopa
Construction: Lasor S.L.
Clients: Vicerrectorado de Smart Campus. Universidad de Málaga
City: Malaga
Country: Spain
© Juan Gavilanes Veláz de Medrano + Ferran Ventura Blanch
© Juan Gavilanes Veláz de Medrano + Ferran Ventura Blanch
© Juan Gavilanes Veláz de Medrano + Ferran Ventura Blanch
© Juan Gavilanes Veláz de Medrano + Ferran Ventura Blanch
© Juan Gavilanes Veláz de Medrano + Ferran Ventura Blanch
© Juan Gavilanes Veláz de Medrano + Ferran Ventura Blanch
© Juan Gavilanes Veláz de Medrano + Ferran Ventura Blanch
© Juan Gavilanes Veláz de Medrano + Ferran Ventura Blanch
© Juan Gavilanes Veláz de Medrano + Ferran Ventura Blanch
© Juan Gavilanes Veláz de Medrano + Ferran Ventura Blanch
Plan A
Plan B
Plan - Situation
Elevations
Section A
Section B


