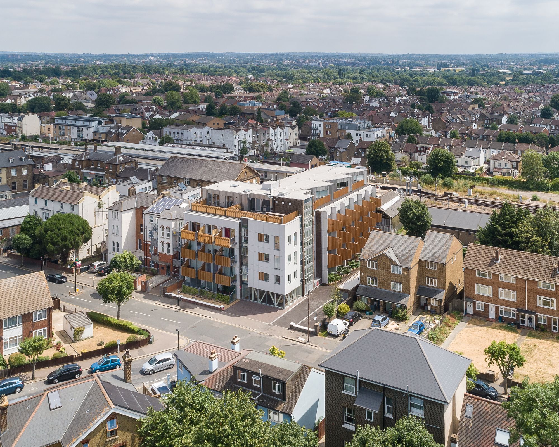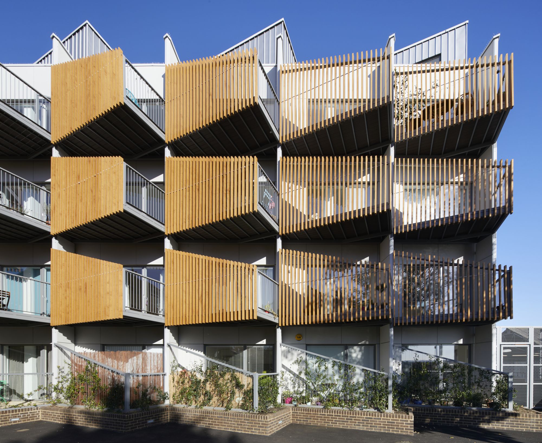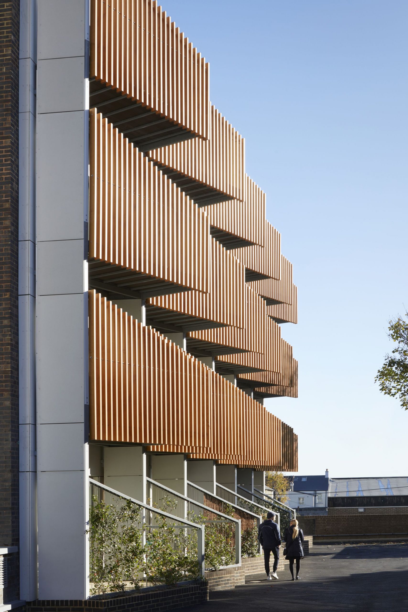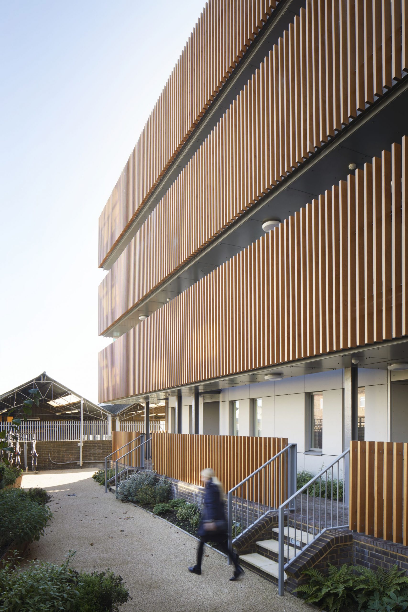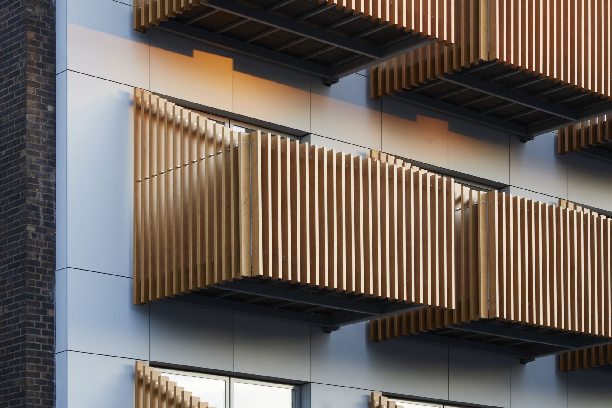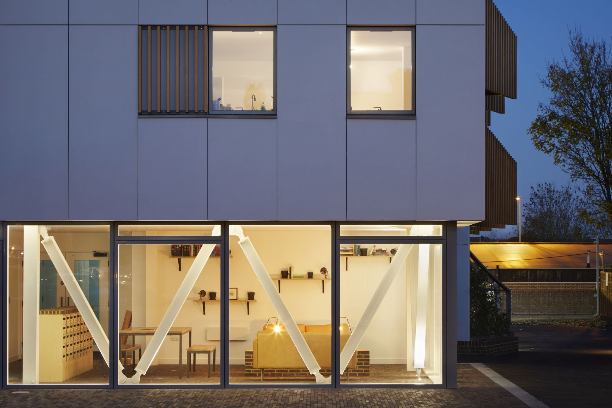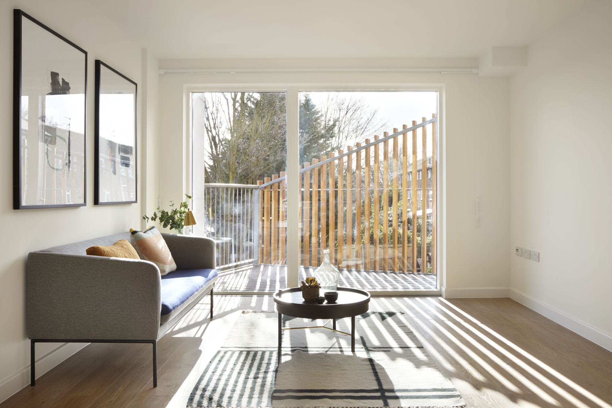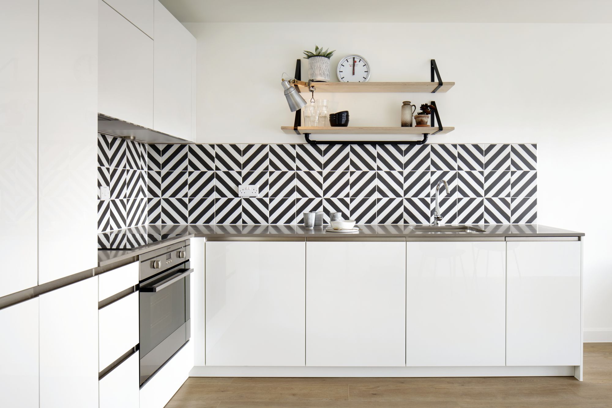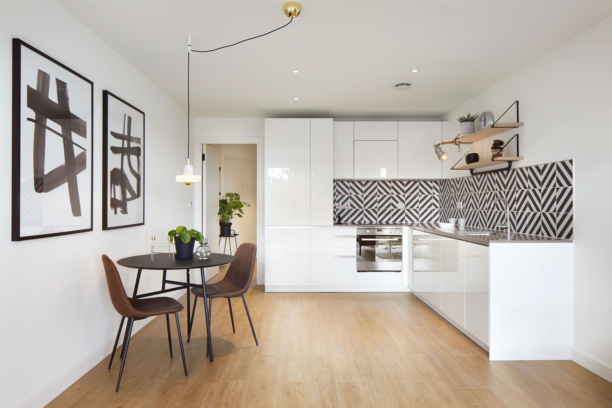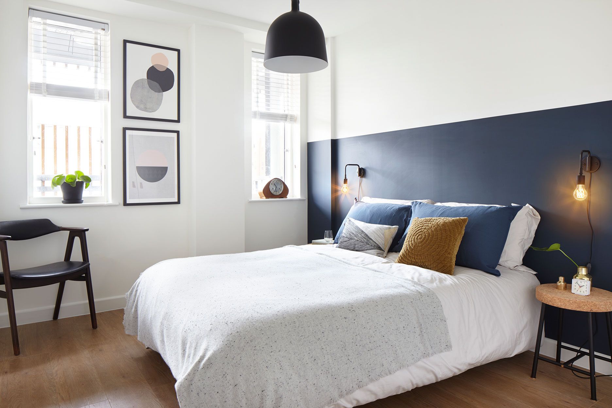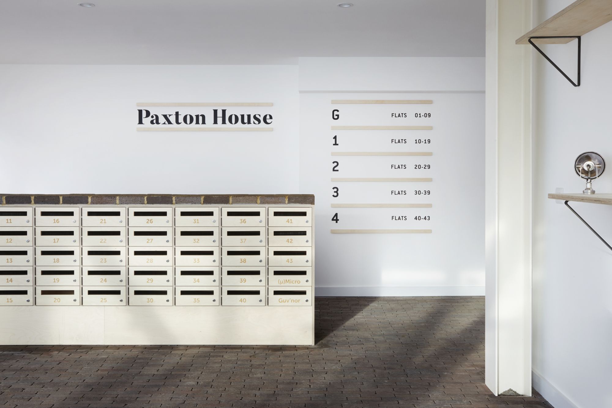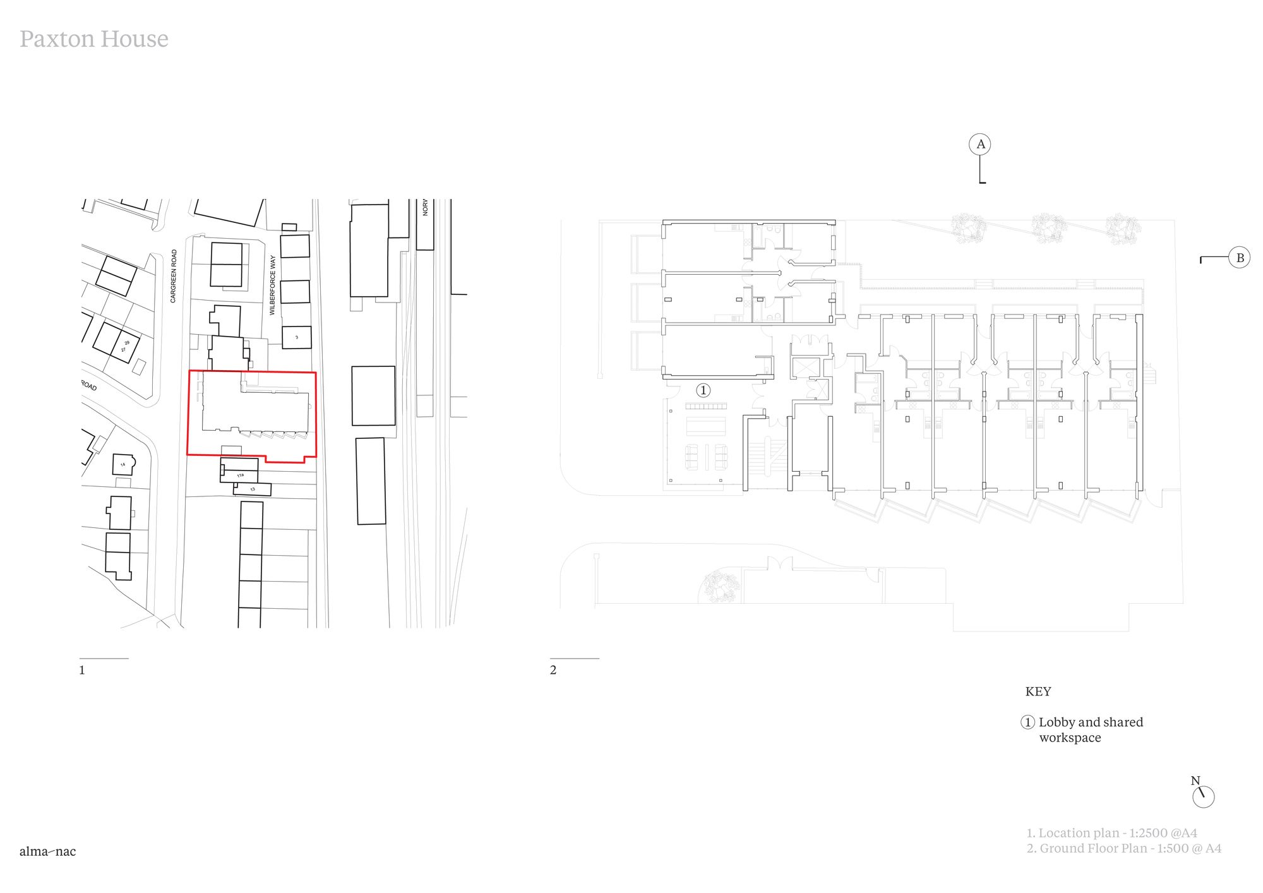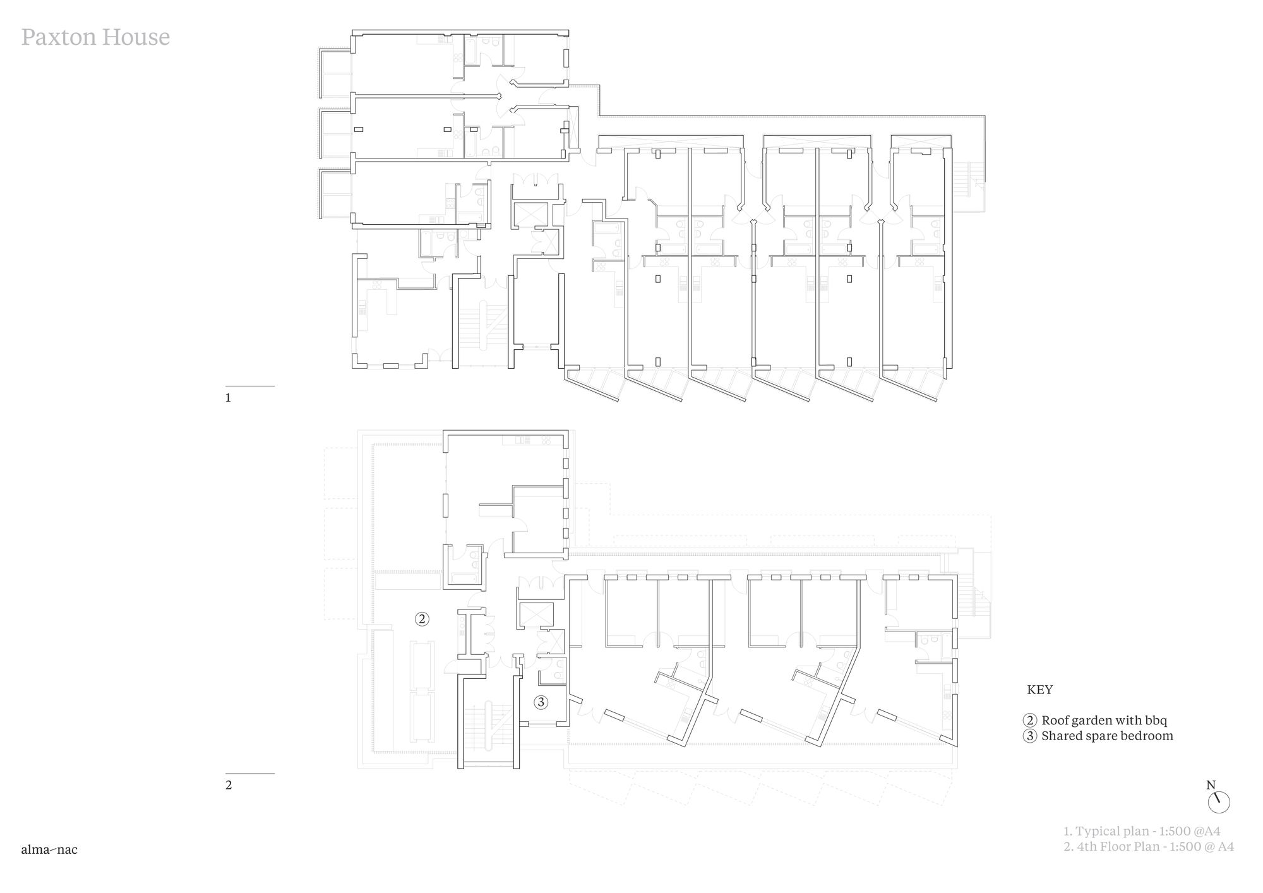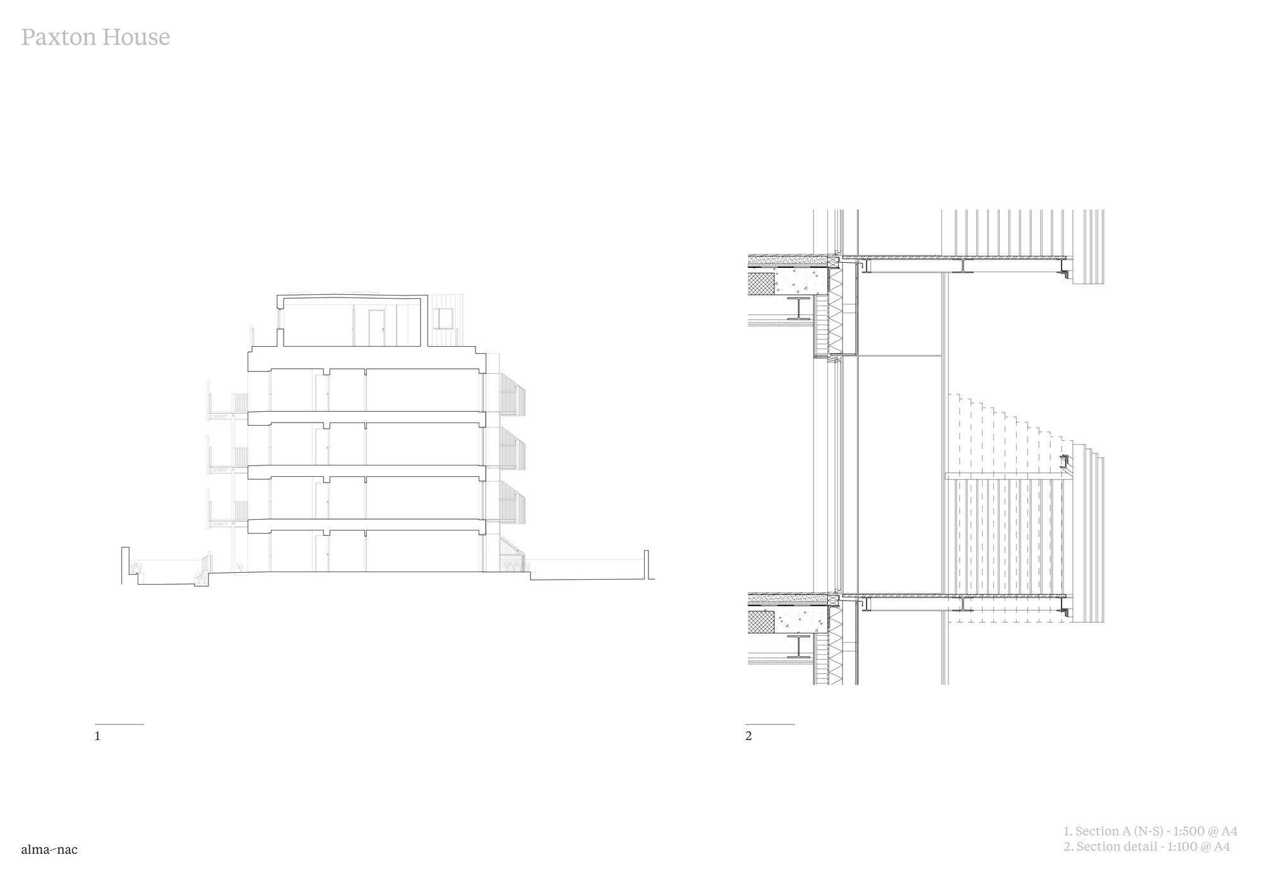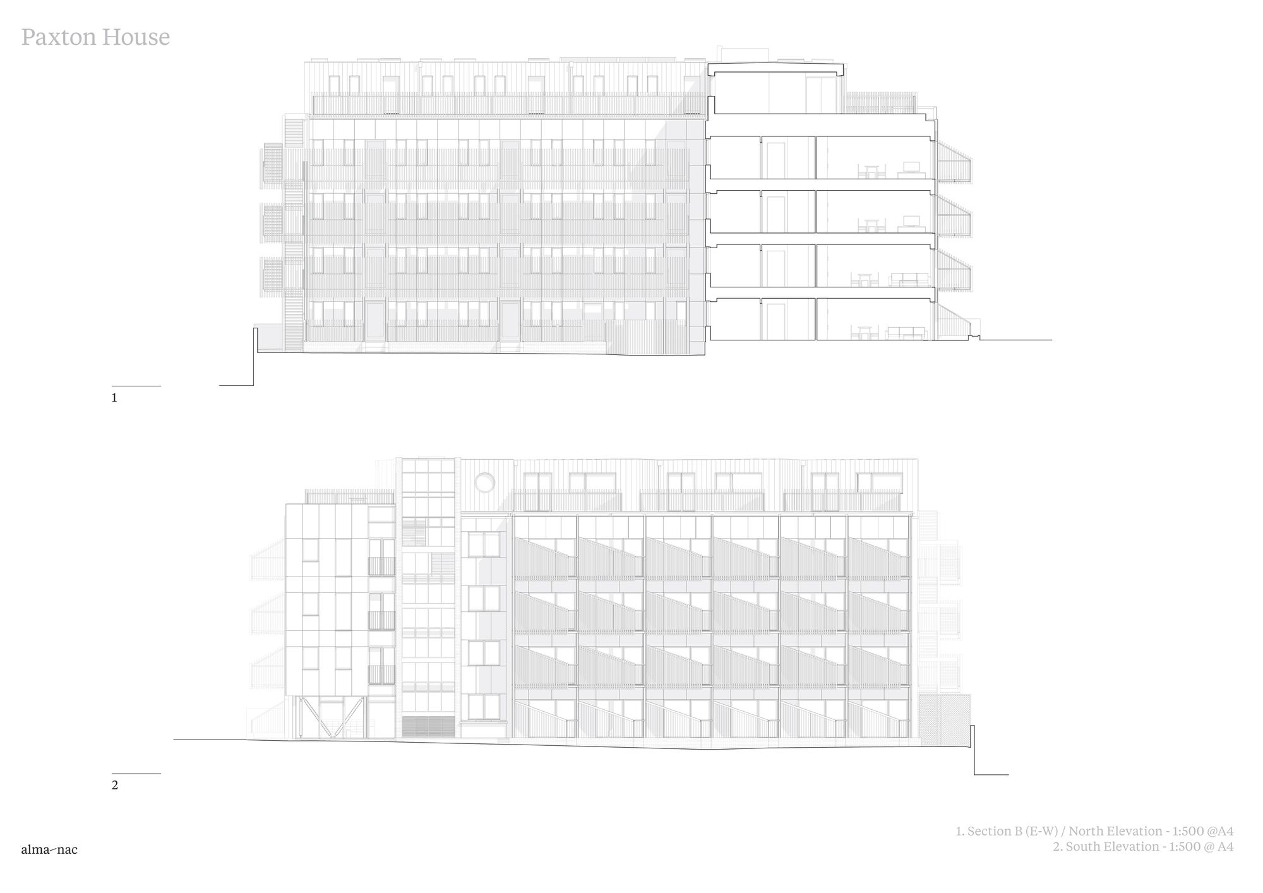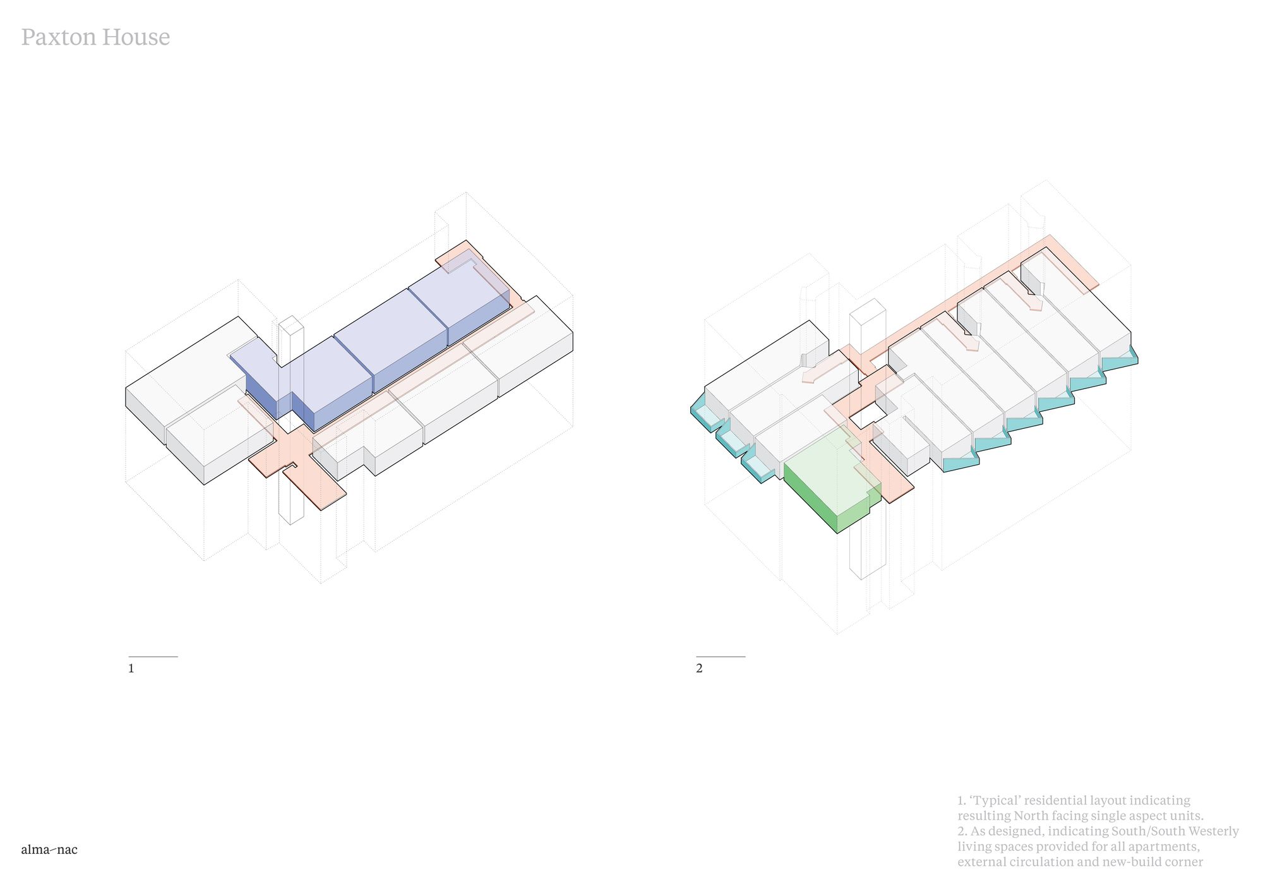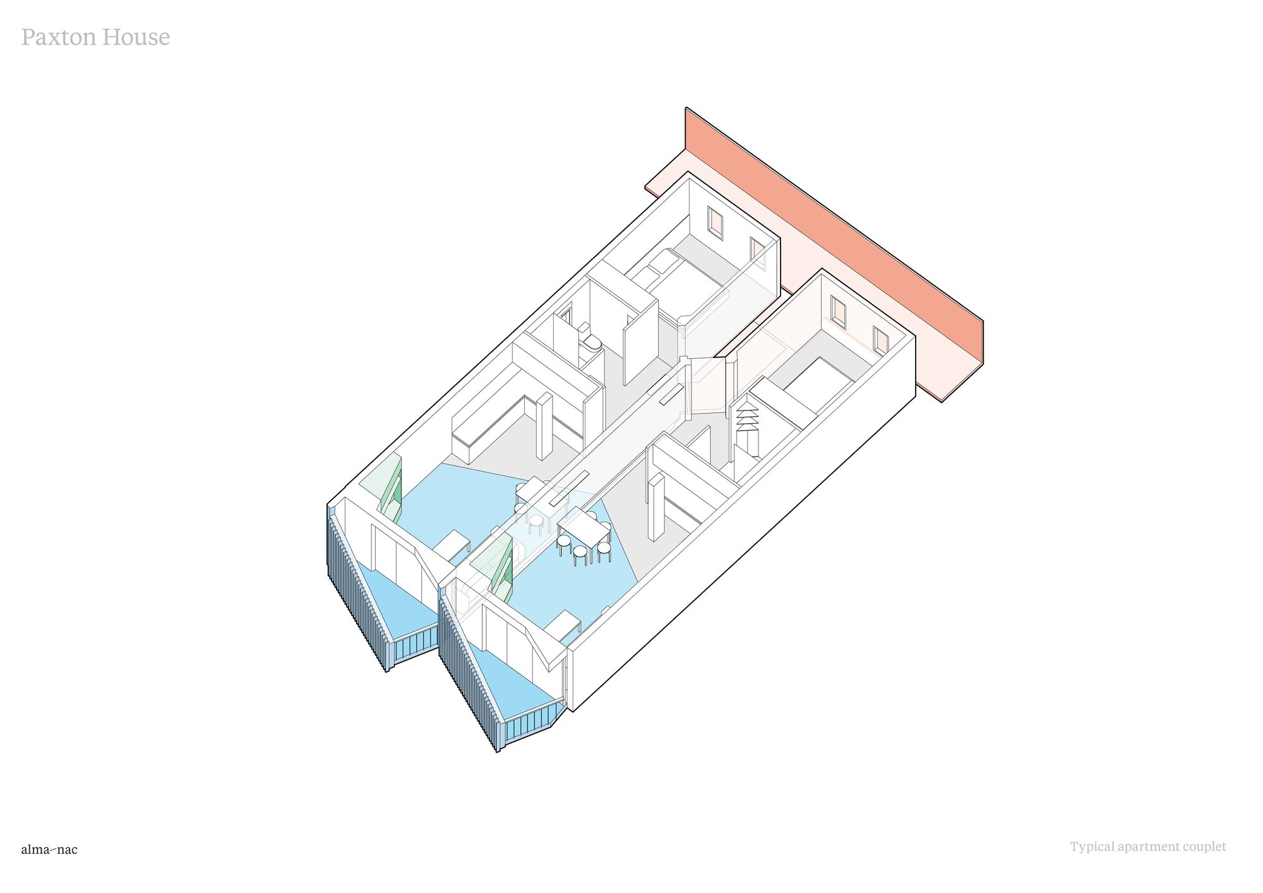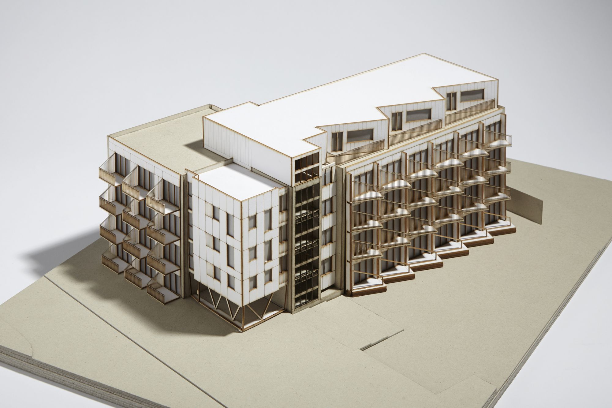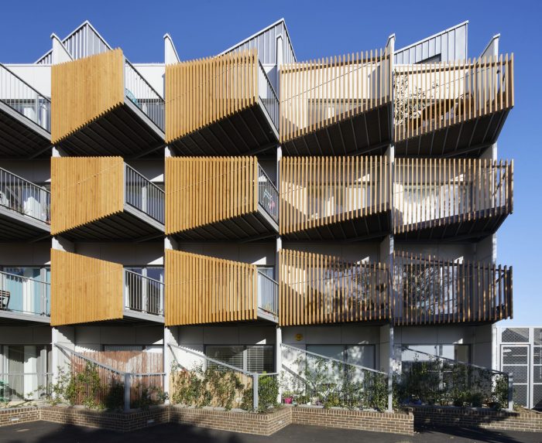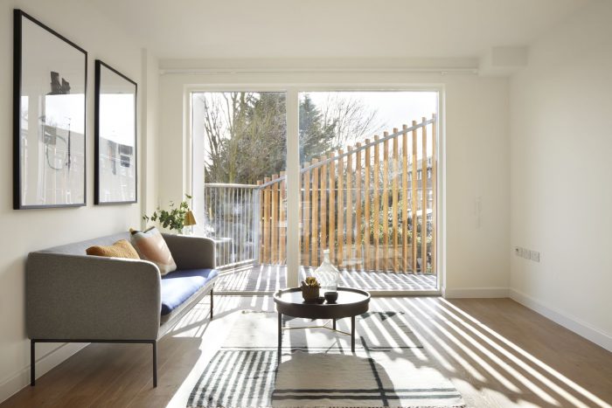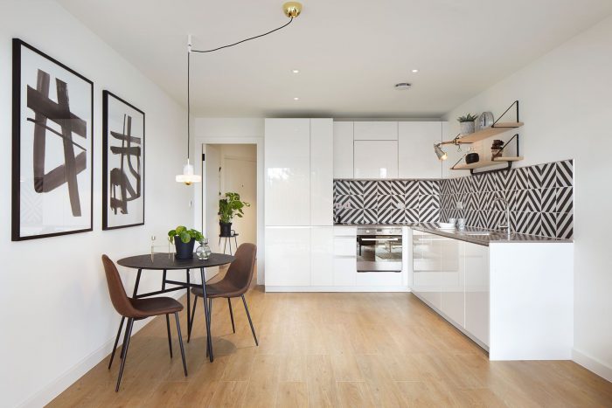Paxton House designed by Alma-nac, The addition of an external circulation strategy to this existing concrete frame building allowed for a greater number of apartments to be accommodated, each with a south or south-west facing living space and balcony.
This tightly set, animated facade naturally led to an angled balustrade design; the angled form ensuring privacy from neighbouring apartments and adjoining gardens alike while maximising the open view visible from the interior.
The scheme explores a series of ideas innovative to the sector. Walkways adopt the chipped rubber typical of playgrounds, ensuring total acoustic dampening. A spare bedroom and workspace are shared by the whole building. Acetylated timber ensures the sustainable longevity of building cladding.
Project Info:
Architects: Alma-nac
Location: 9 Cargreen Rd, London, United Kingdom
Lead Architect: Caspar Rodgers
Area: 2495.0 m2
Project Year: 2017
Photographs: Jack Hobhouse
Manufacturers: Accoya, Velfac, Teknos
Project Name: Paxton House
