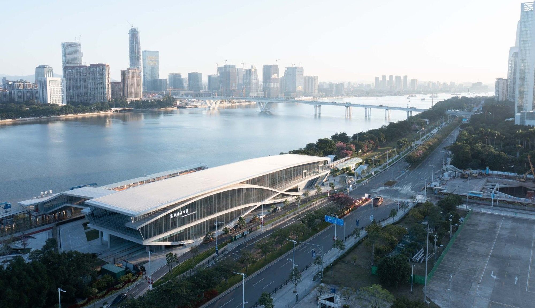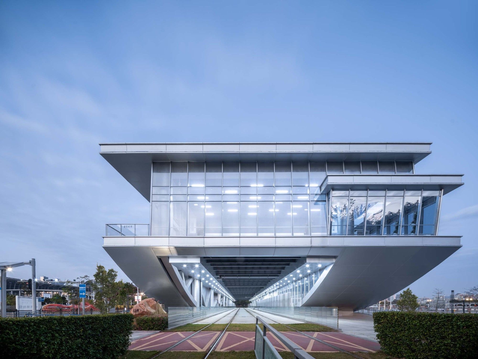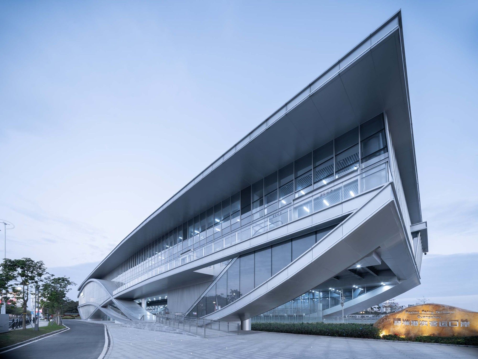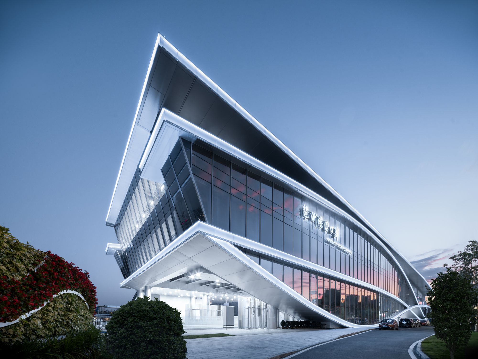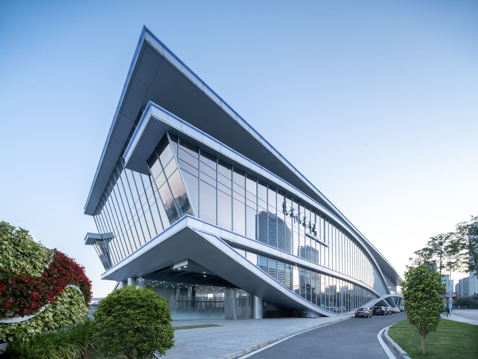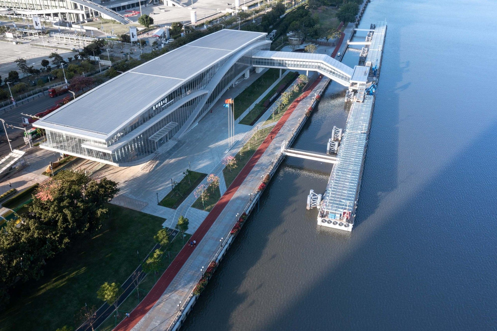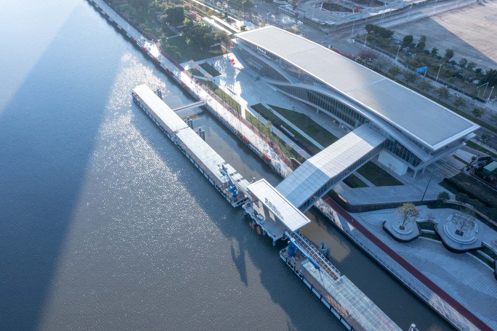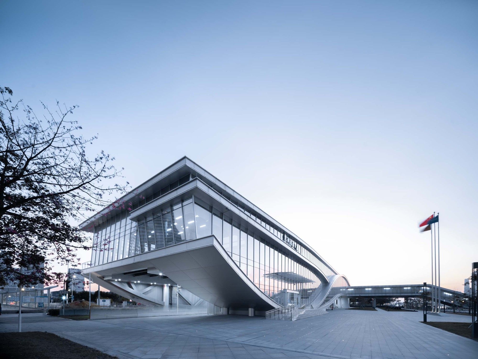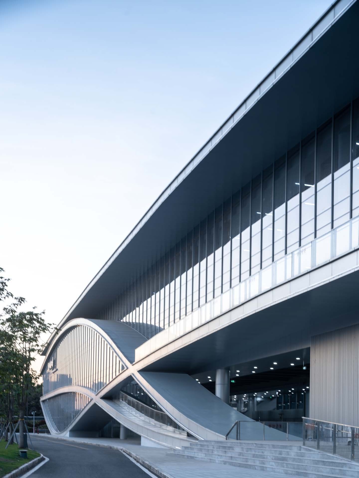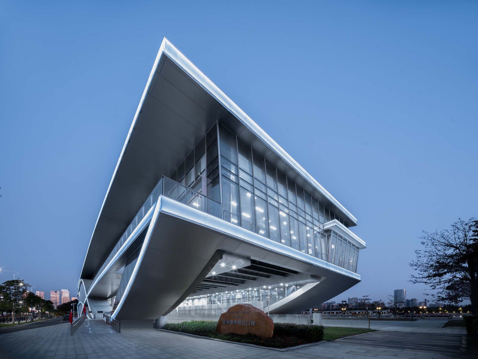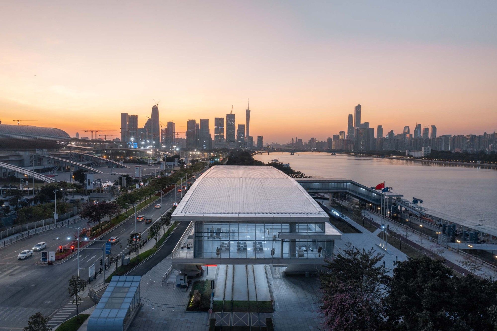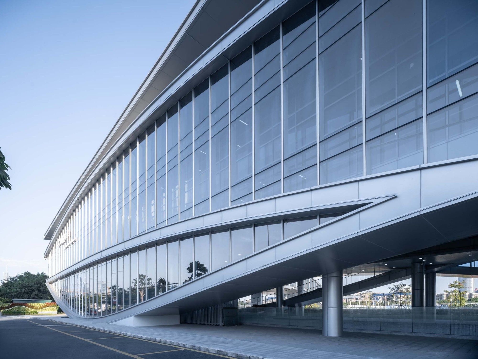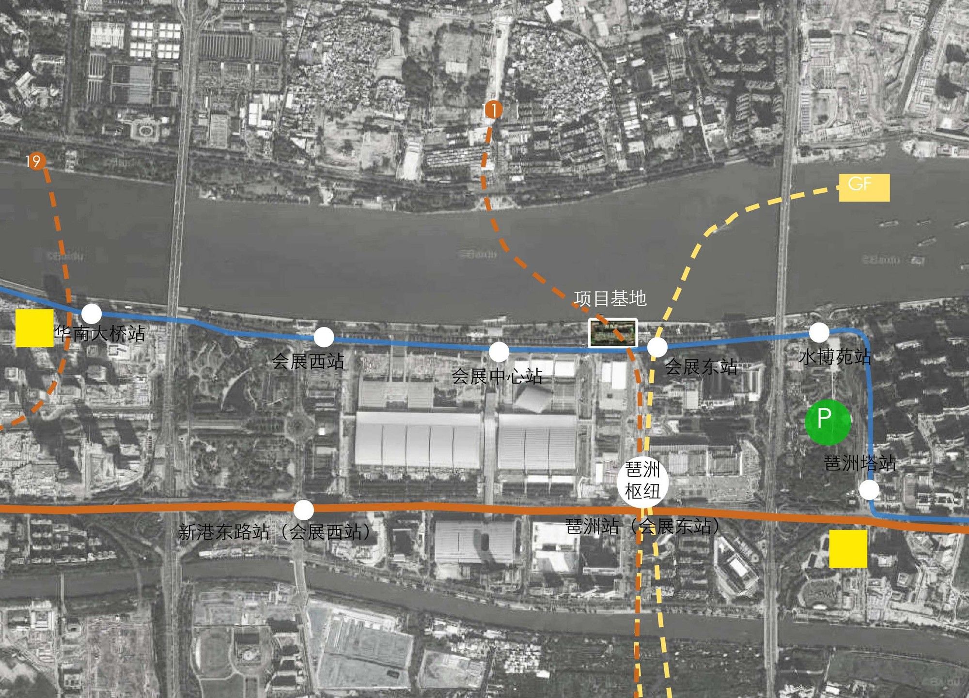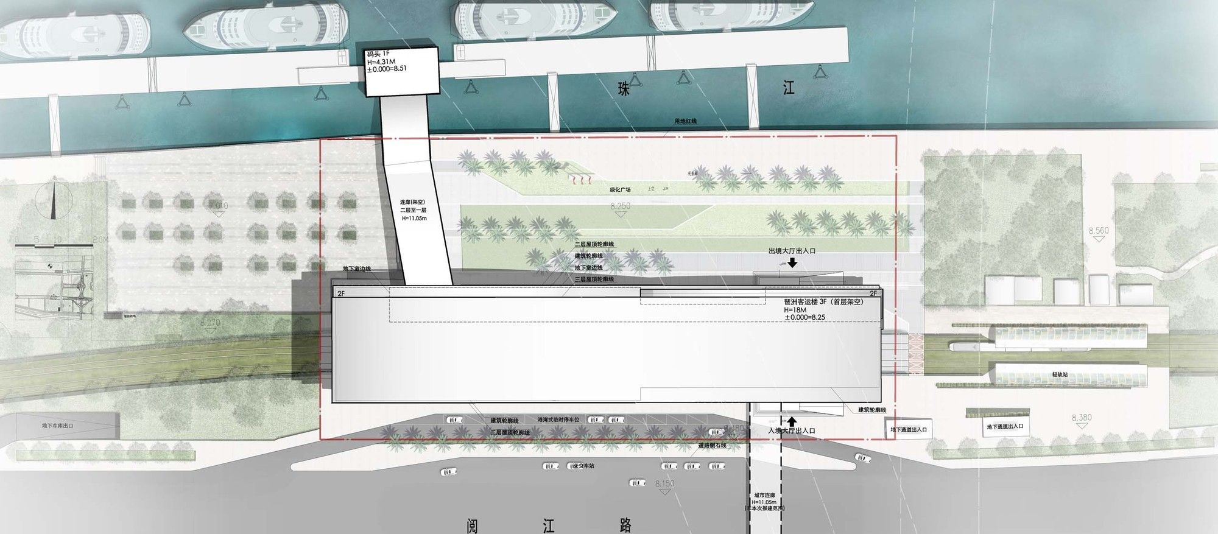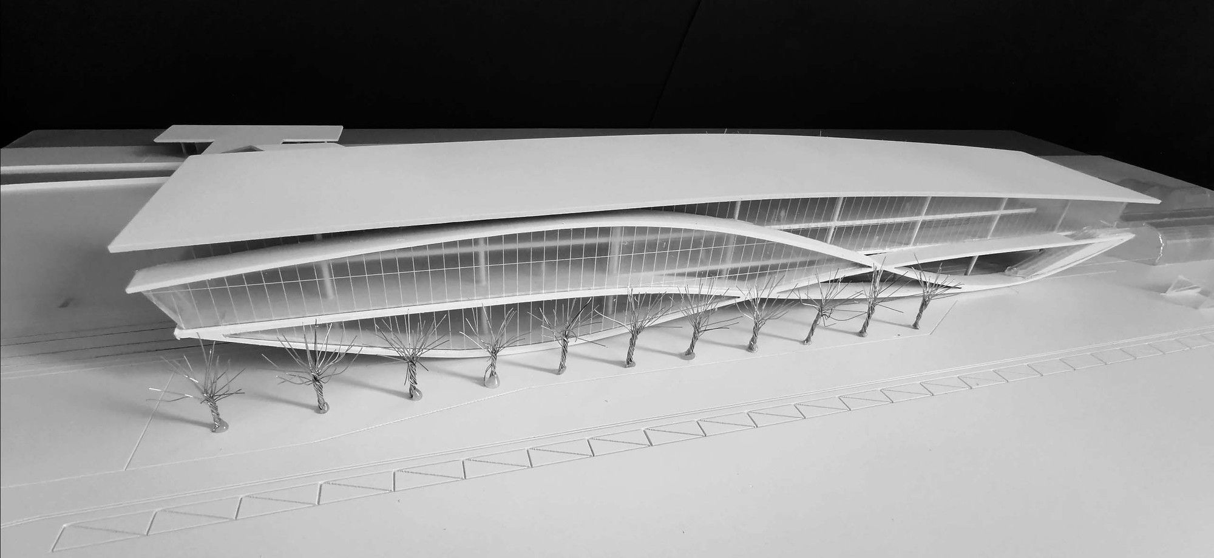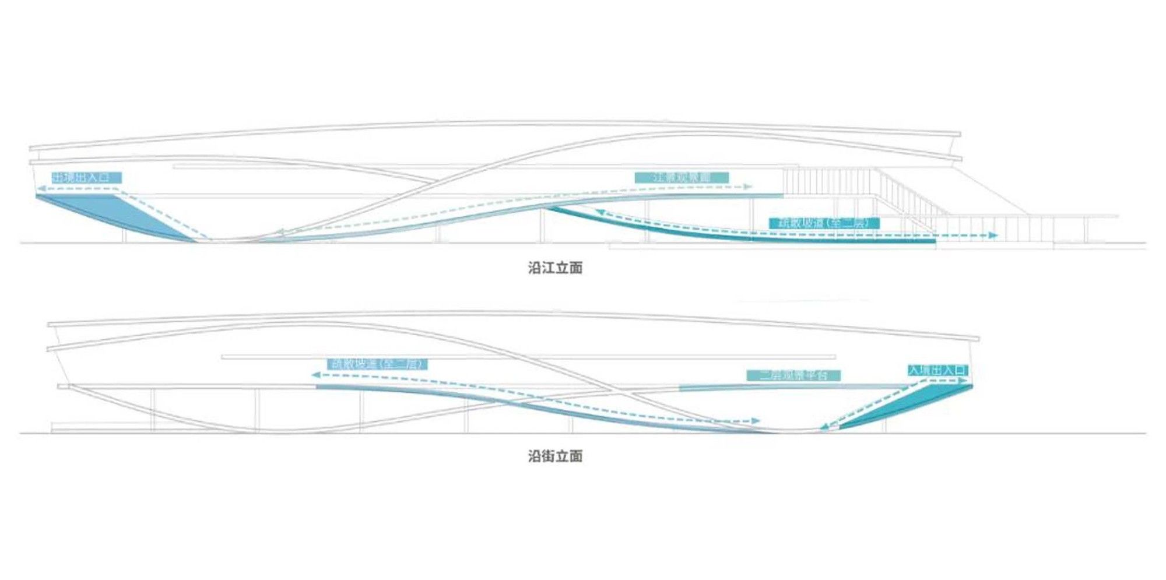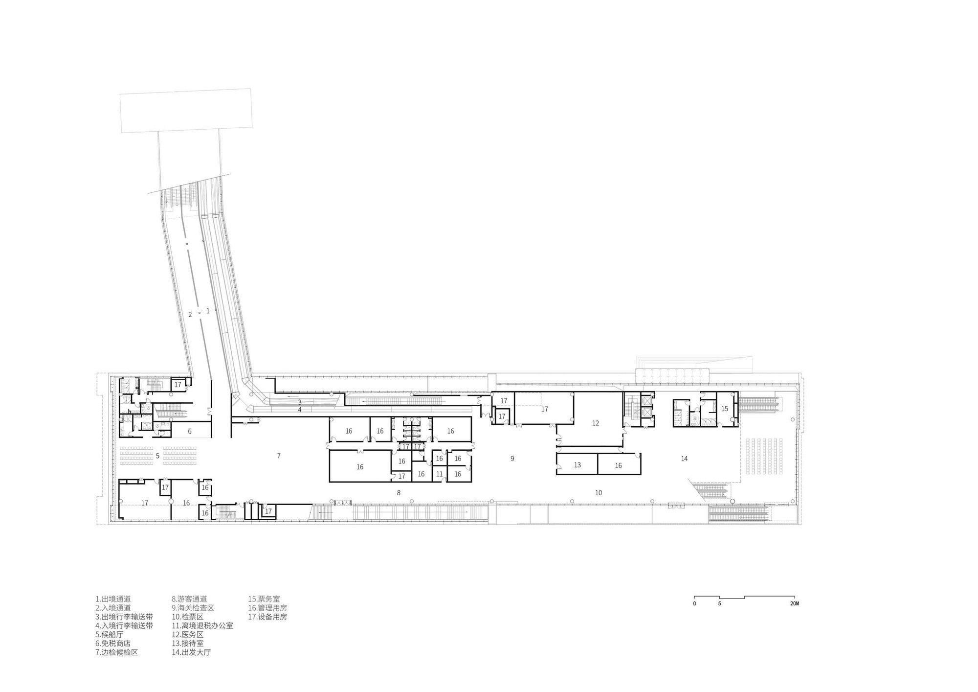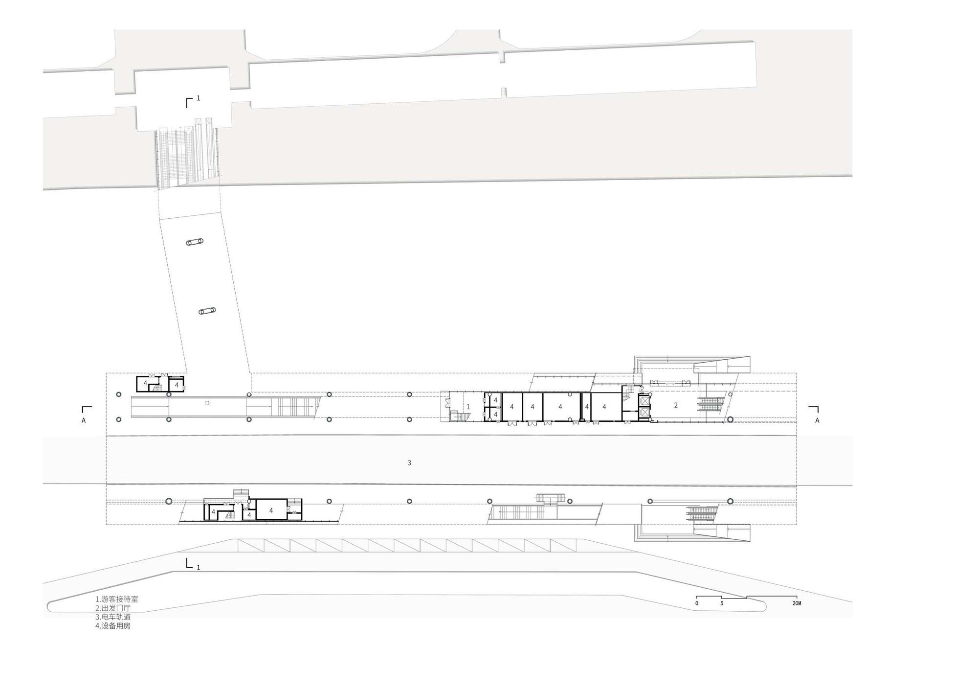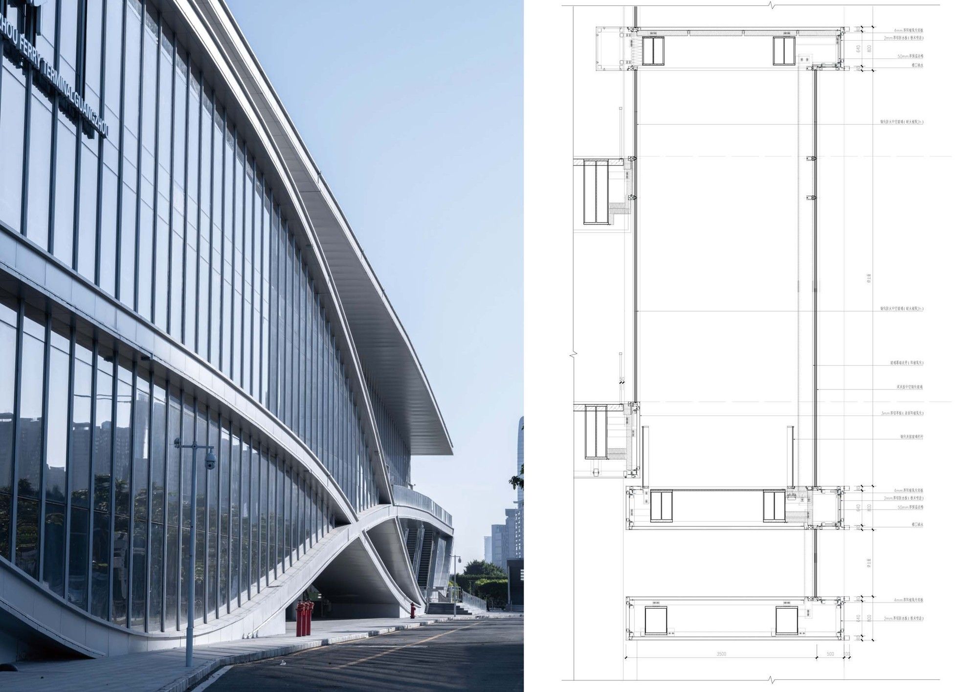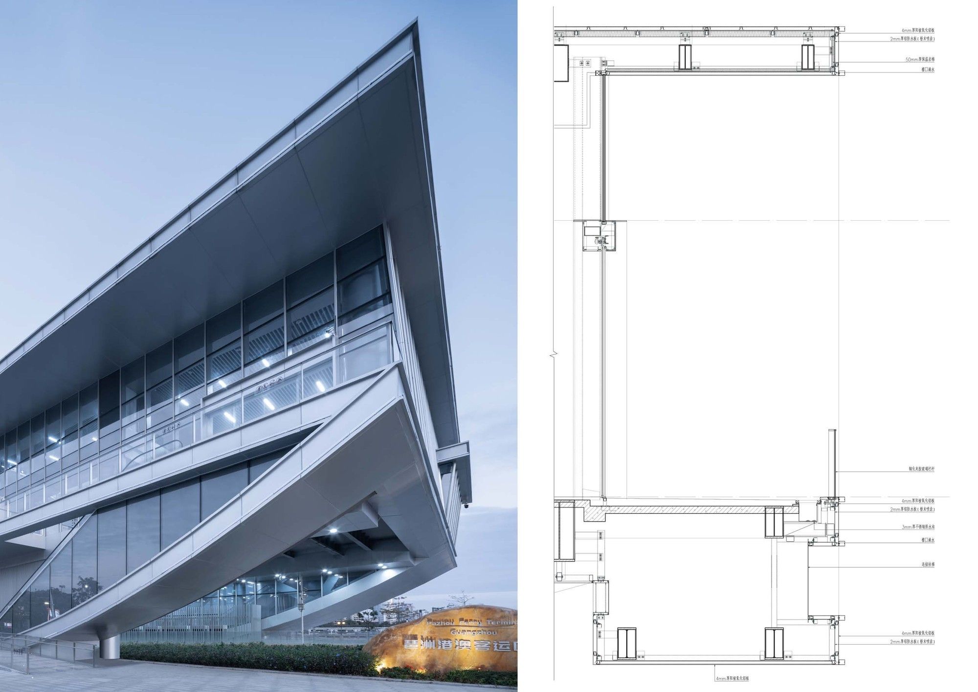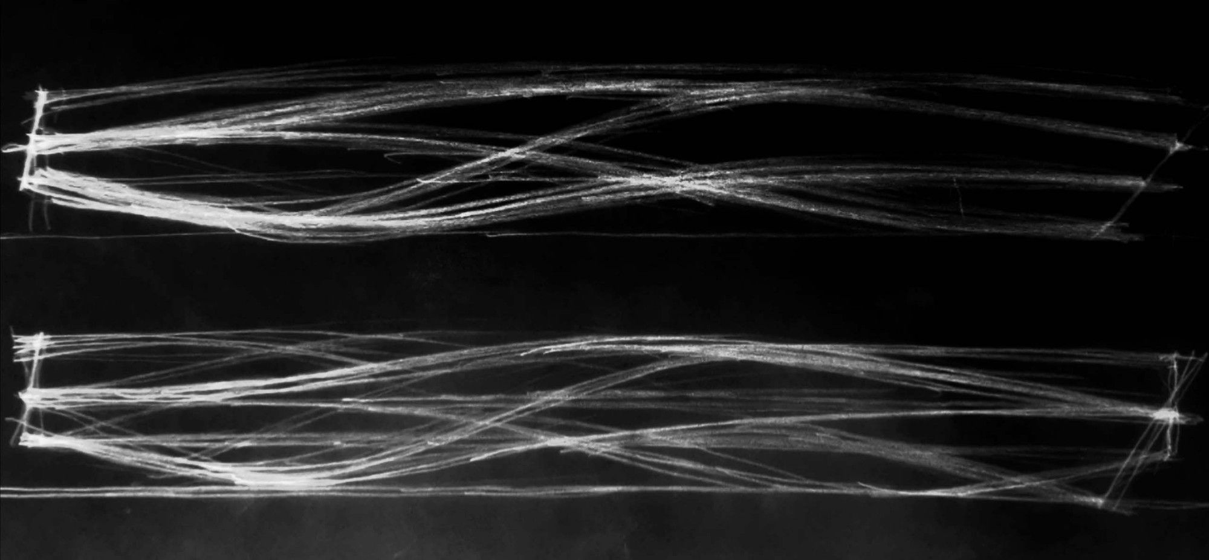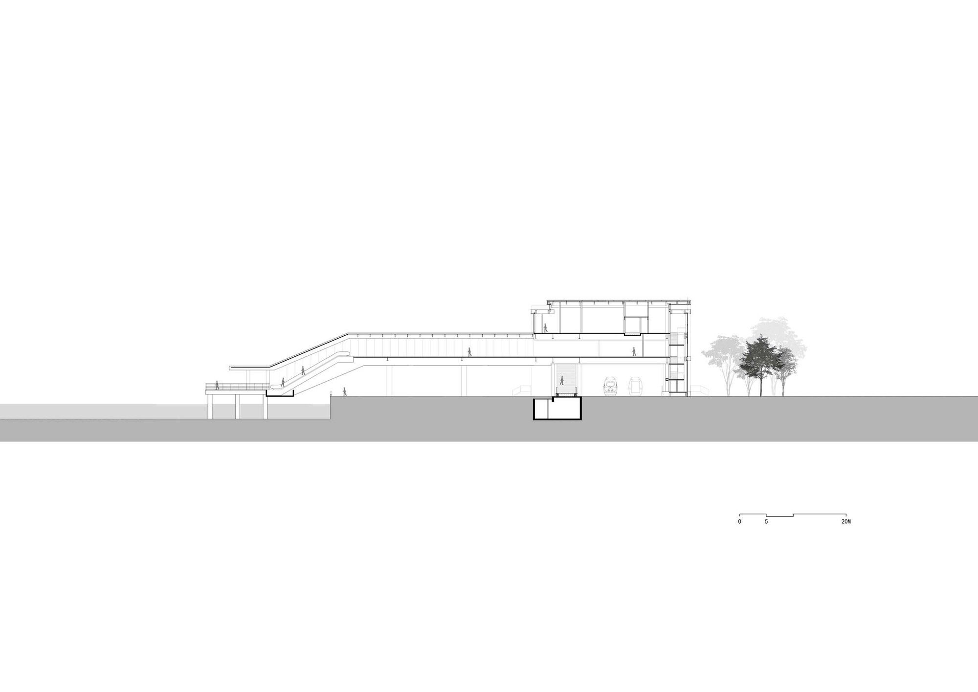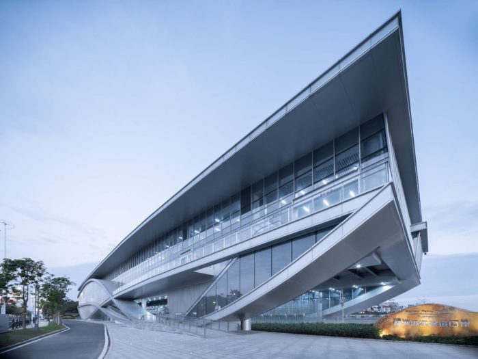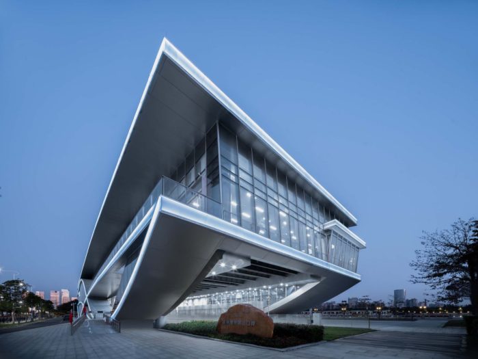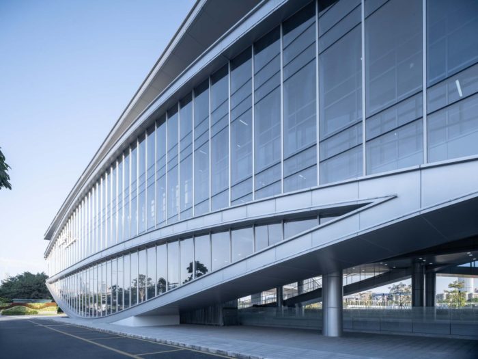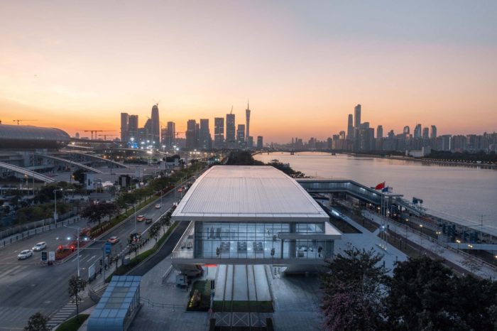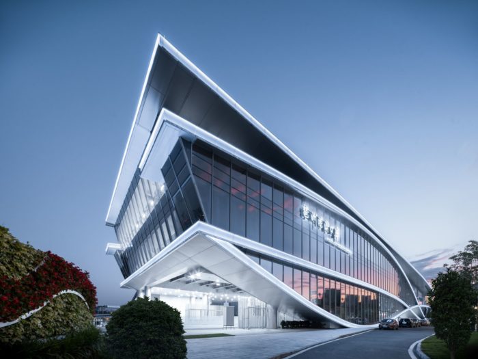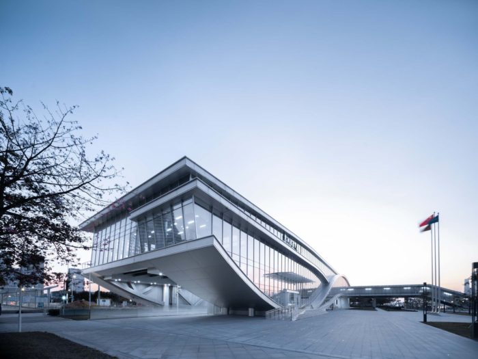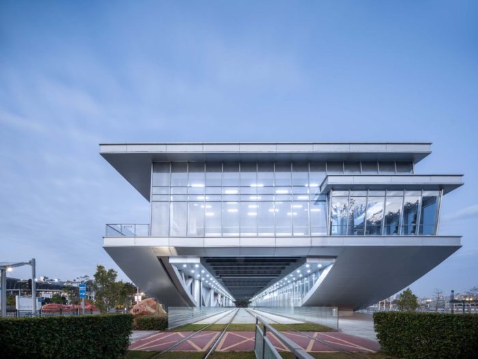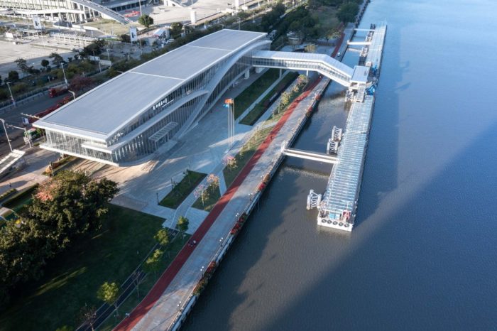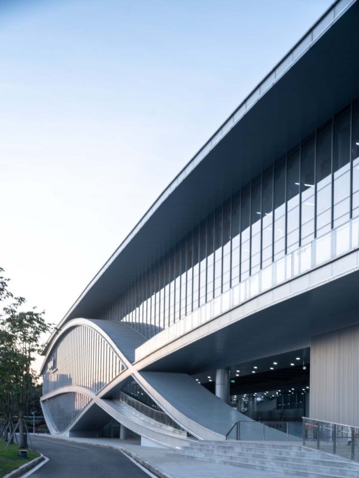The Pazhou Ferry Terminal Guangzhou project has just been finished. It has a dual strategic purpose as one of the key projects of the “three-year action plan for the construction of Guangzhou International Shipping Center” (2018-2020), that is, to promote the interconnection of the Guangdong-Hong Kong-Macao Bay Area while also participating deeply in the “Belt and Road” strategy, providing a platform for the Pazhou area to build a digital maritime Silk Road and spatially empowering the deep integration and development of the economy, culture and technology in the Greater Bay Area.
Pazhou Ferry Terminal Guangzhou is located at the intersection of Yuejiang Middle Road and the Convention and Exhibition East Road in Haizhu District, Guangzhou City, close to the Pearl River, near the Canton Fair Pavilion, and 600 meters from the Pazhou Bridge. The port has a 280-meter-long coastline with five 500-ton berths between 100 meters downstream of the Pazhou Convention and Exhibition Tower port and 470 meters upstream of the Pazhou Bridge. On the north side of the Yuejiang Middle Road, a joint inspection facility and other supporting facilities have been constructed.
Pazhou Ferry Terminal Guangzhou’s Design Concept
As Guangzhou’s first cross-border and cross-city water transportation port complex with island features, the port inaugurated round-trip Pazhou – Hong Kong International Airport routes using a novel method of sea-air intermodal transport. It implies that travelers can enjoy quick travel by “holding a ticket in Guangzhou and boarding in Hong Kong” in under two hours. The project fills a gap in cross-border water ports in Guangzhou’s central city and realizes the seamless integration of three-dimensional transportation in the Guangdong-Hong Kong-Macao Bay Area with a window to the world, significantly improving regional cohesion and radiation.
The main body of the structure is built on top of the existing tram lines because the location is located on the riverbank green belt, with sufficient buffers for flood protection. The architects had to address and resolve the influence of the building body on the continuance of the riverside scenery, the blocking of the view between pedestrians and the river, and the coexistence with the tram under the complicated site circumstances.
To overcome several challenges, the architects considered the city’s characteristics, traffic positioning, and the natural environment, and then designed the project on three levels: “permeability, lightness, and harmony,” proposing a simple and efficient modernist design concept, and minimizing the main building’s impact on the surrounding environment.
A little boat navigates both banks of the Pearl River. Pazhou Ferry Terminal Guangzhou overlooks the Pearl River with a distinctive wave structure that resembles flowing water. To give the multi-story riverfront building a lightweight and comfortable visual impression, the design extracts the morphological characteristics of the waves. It shapes the flowing and stretching facade curves without restrictions using light, corrosion-resistant, glossy, and textured silver-gray aluminum panels.
Simultaneously, the roofs at both ends are properly lowered to provide a pleasant curving surface with a high center and low edges, slowly decreasing the building’s visual tyranny in height. From a distance, the structure resembles a light boat undulating with the river’s waves, yet it is highly contemporary up close.
The dynamic flowing curve is reflected not only in the shape but also in the functional layout, with the main inspection area in the center of the main body and the office and traffic space distributed on the north and south sides, in combination with the curved ramp shape structure of the building. The two ends of the lofty hall increase the public area formerly of limited height.
The curves on both sides of the façade along the street and the river serve as force-bearing structures, while vertical traffic evacuation systems such as pedestrian escalators and evacuation ramps are also installed simultaneously, completing the combination of façade elements and use functions. The public may enjoy the view from the ramp and platform without interfering with the inside view.
The first level is above to allow the tram to move easily through the main building, and the second story is elevated to 7.5 m. The elegant and intelligent design distributes each functional area, with the primary passenger entrance and departure facilities, supporting services on the second and third floors, and a corridor linking the temporary joint inspection building to the fixed platform on the sea at the port.
The new building, the terminal operation area, the external walking space for the public, and the tram leading to the city are all seamlessly connected, improving regional operation efficiency and enriching the form and level of the public’s three-dimensional transportation life.
The main body of the building has several glass curtain walls that allow a transparent perspective, and natural light streams into the waiting hall, making the interior and outdoor view area open and transparent. While waiting for boarding, guests may admire the incomparable riverside vista and the continuous city skyline from a superior 38-meter distance from the Pearl River.
The façade of the Pazhou Ferry Terminal Guangzhou follows the order of the interaction along the street and along the river. The dynamic waveform adds a richness of light and shadow to the building volume, and the overall architectural color corresponds with the Pazhou neighborhood, providing a landmark to draw tourists and locals to stay while also being immersed in the urban fabric.
The curved ramp along the riverside introduces a public viewing platform that matches the overall building form and extends downward, forming part of the semi-outdoor space into a continuation space of the green belt along the river, leading the line of sight to the more open riverfront promenade, echoing and coexisting harmoniously, and becoming an excellent place for citizens and tourists to experience rapid transit.
Project Info:
Area: 10055 m²
Project year: 2021
Photographers: Zhan Changheng , Ren Tian
Chief architect: Xian Jianxiong
Design team: Cheng Lu, Li Kaiting, Pan Zaiyang, Ding Shiqi, Lin Wei, Li Jiaying, Cao Yuxing
Construction drawing team: Liang Minquan, Huang Lan, Wang Jianzhou, Chen Minqiu, Xu Chaocai
Curtain wall team: Zhang Deqiang, Tang Jiehong, Tan Kun, Lin Qiubin
Landscape team: Li Xuesi, Huang Juanmei, Gong Renhao, Guo Zijin
Owner: Guangzhou Pazhou Hong Kong and Macao Passenger Transport Co., Ltd.
Structural and mechanical and electrical engineering design: Guangzhou Hanhua Architectural Design Co., Ltd.
City: Guangzhou
