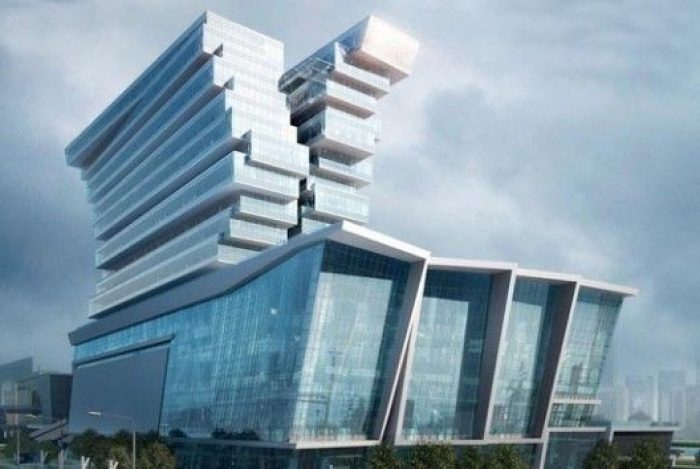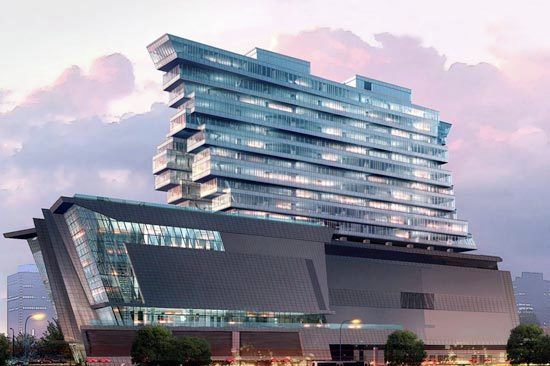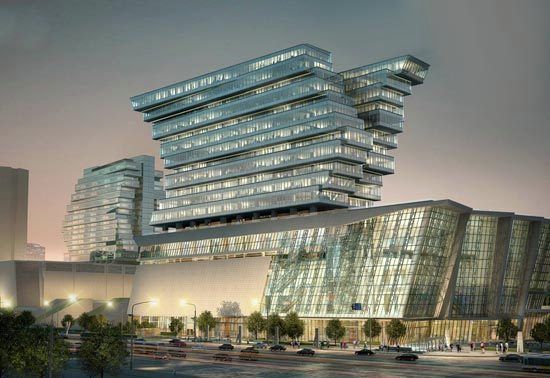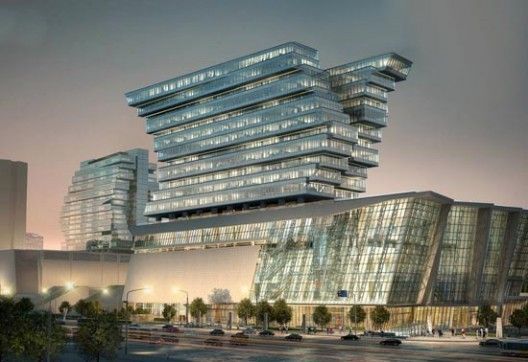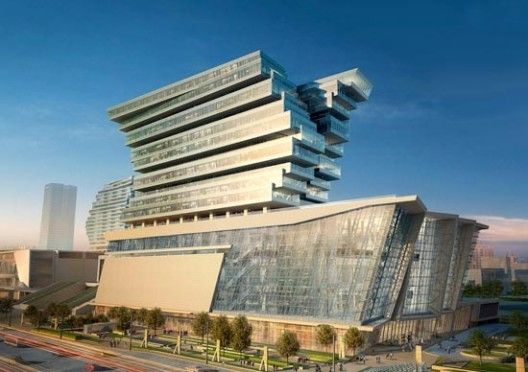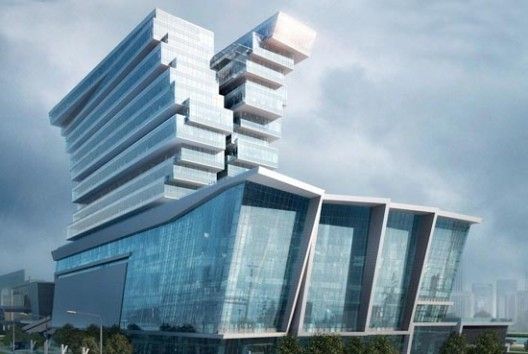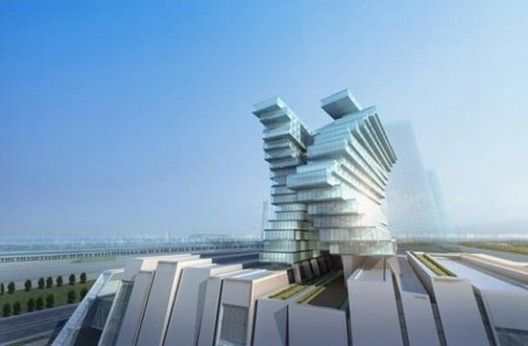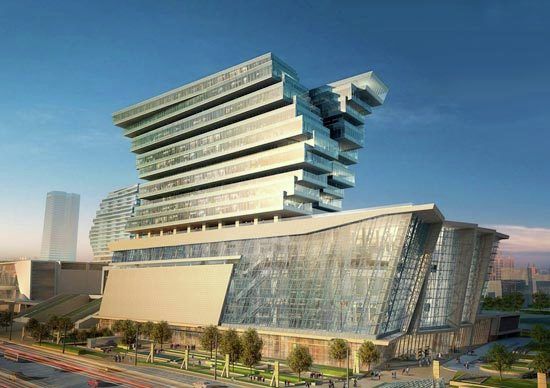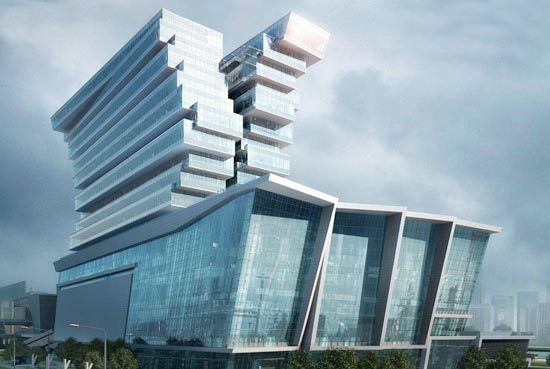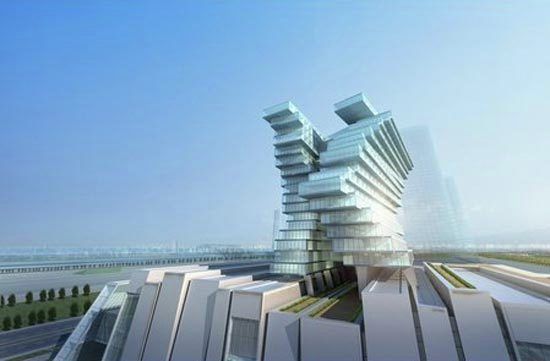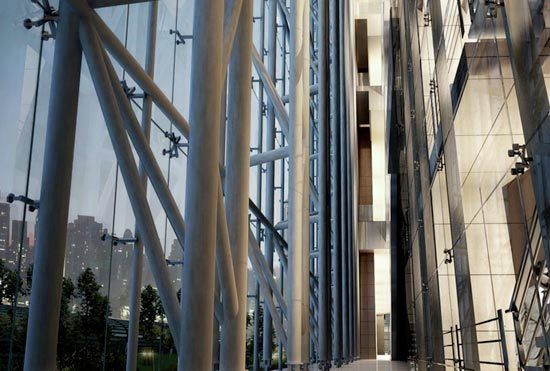Pazhou Hotel by Aedas
In a time where architects strive to design the next big thing in architecture, something unique, unusual, never been seen before, and undoubtedly iconic, how do we begin to design around these structures? With so many deemed iconic pieces of architecture being designed and built, it seems that architects are in a constant unspoken competition, where they must produce designs that stand out amongst the growing crowd of one of a kind buildings.
Located in a district filled with very strong and bold formal design moves, Guangzhou, China, the Pazhou Hotel attempts to fit into the surroundings sensitively, while also having a strong and comfortable identity to aid in its success among competing neighbors.
The following description is from the designers, Aedas, about their design for the Pazhou Hotel:
The design of the Pazhou Hotel and Mixed-use Development for a new exhibition mixed-use complex in Guangzhou was a direct result and manifestation of an interesting and unique mix of relationships both internally as well as contextually.
As a mixed-use project, the challenge of how different program uses work together functionally in a supportive, co-dependent manner, helping to increase the success of the individual programs – is an exciting design opportunity in itself.
When this complex is divided into two separate sites, and when these sites are separated by a third independent site, than not only is this an exciting design opportunity but a titillating and indefinable challenge which begs to be expressed in built form.


