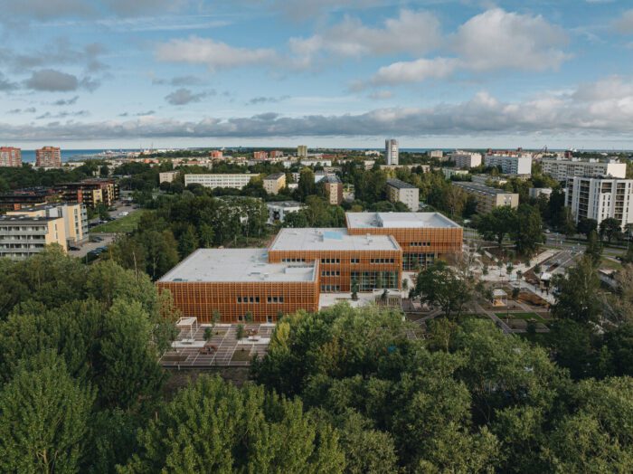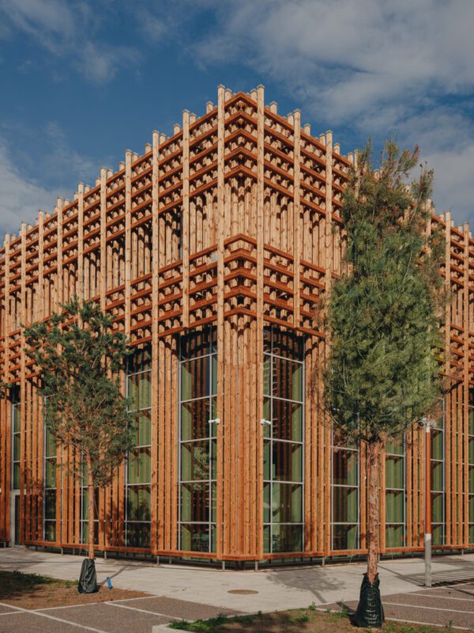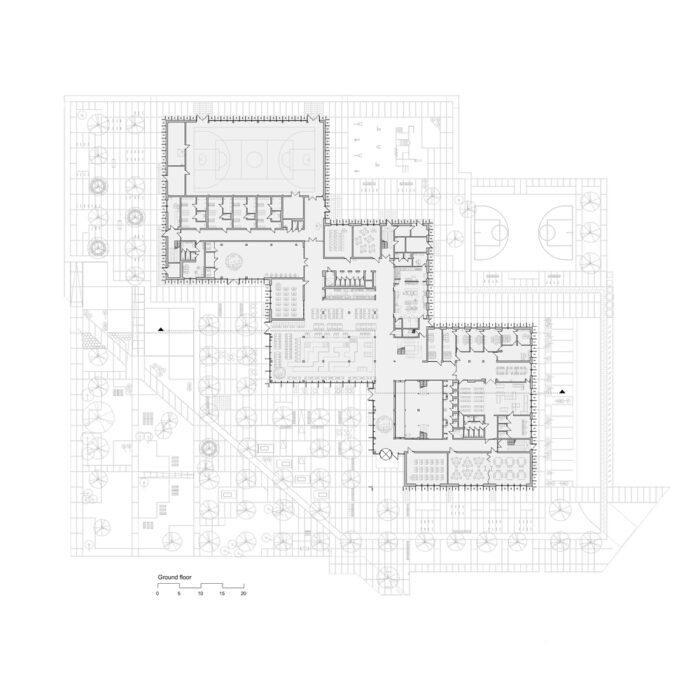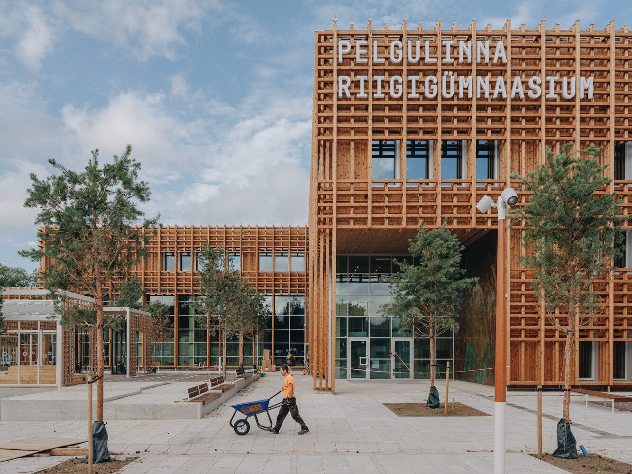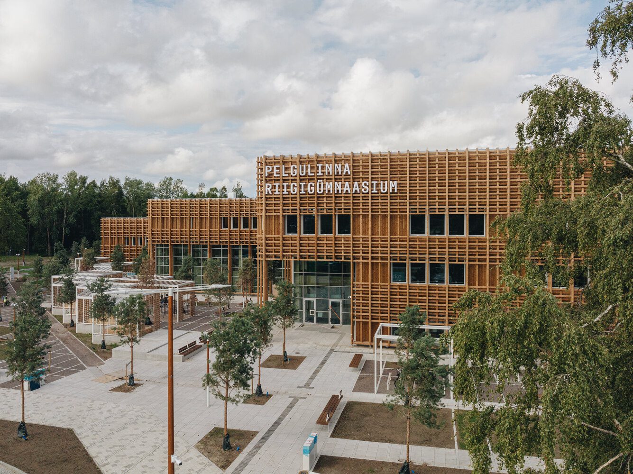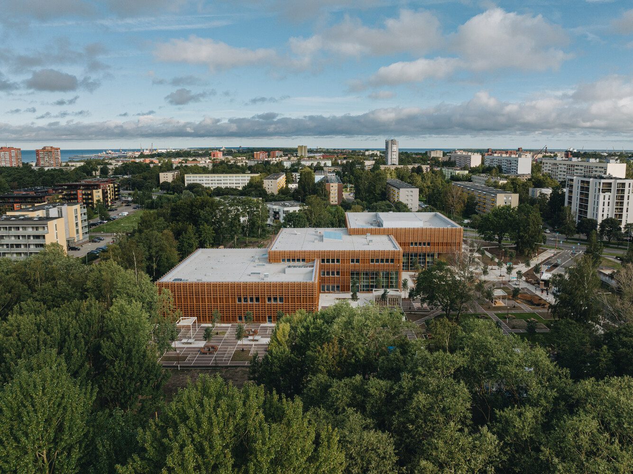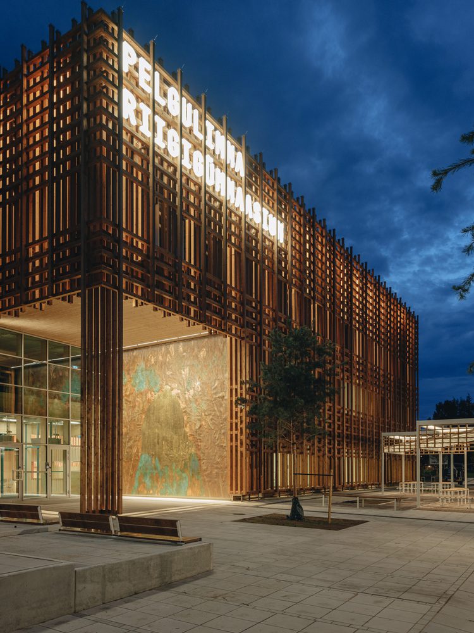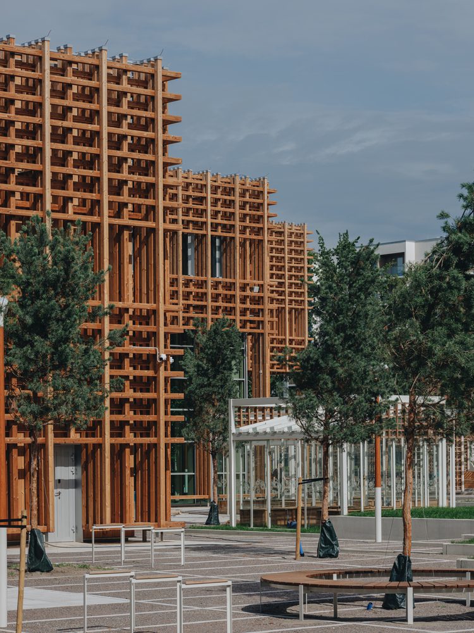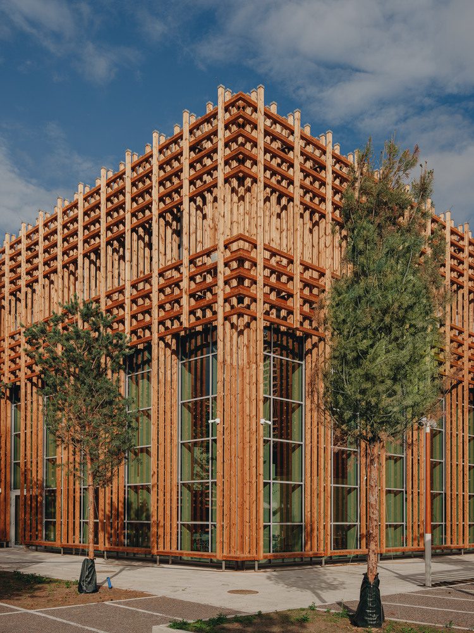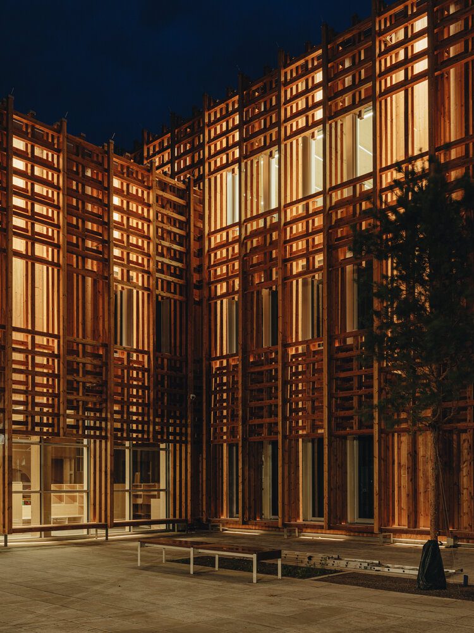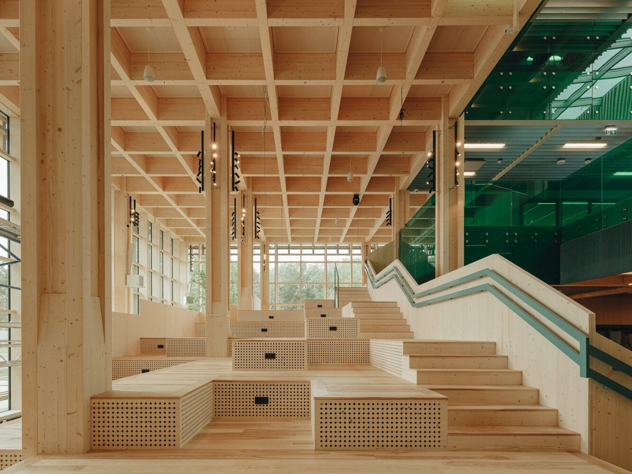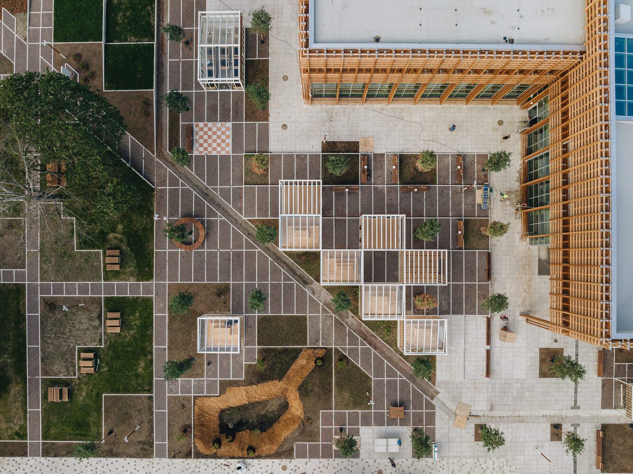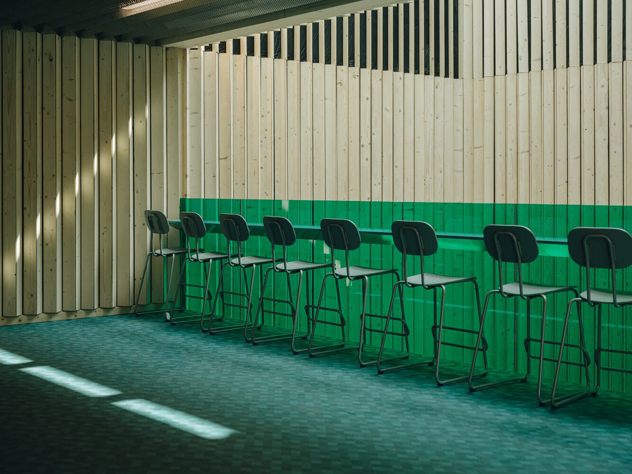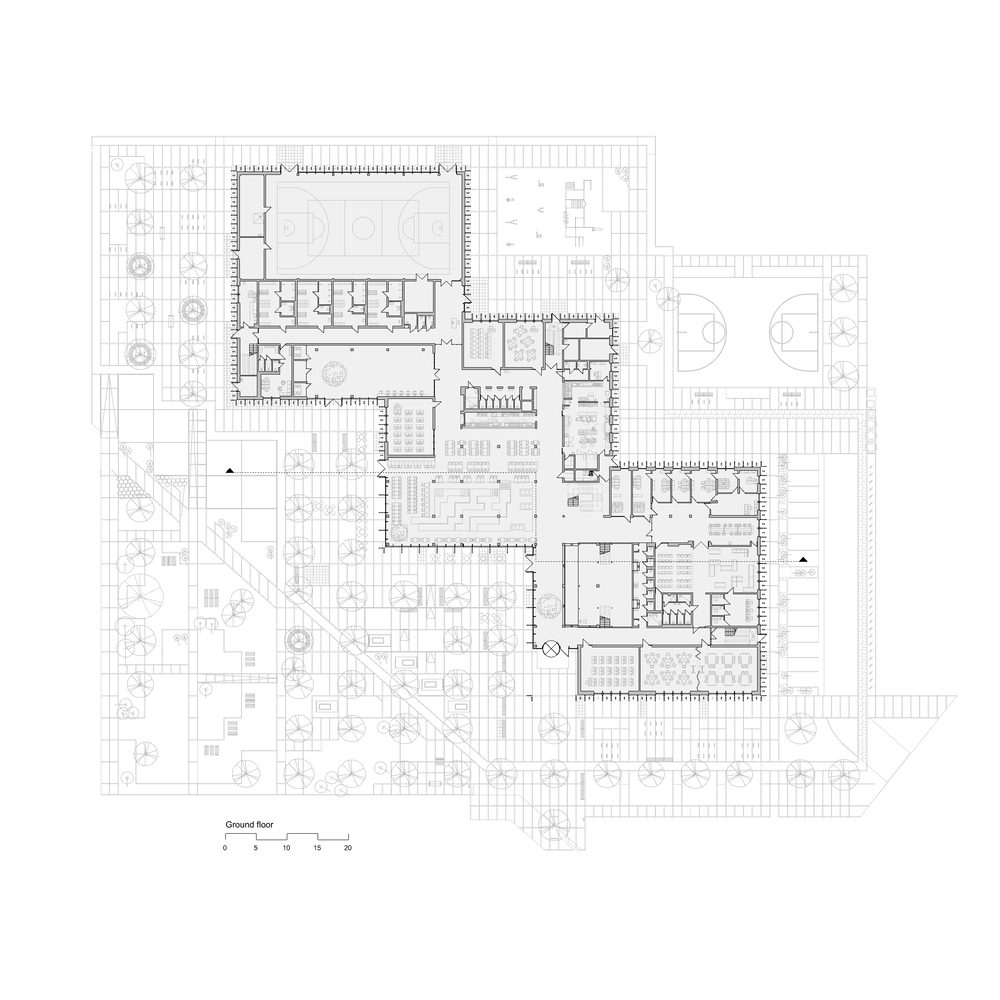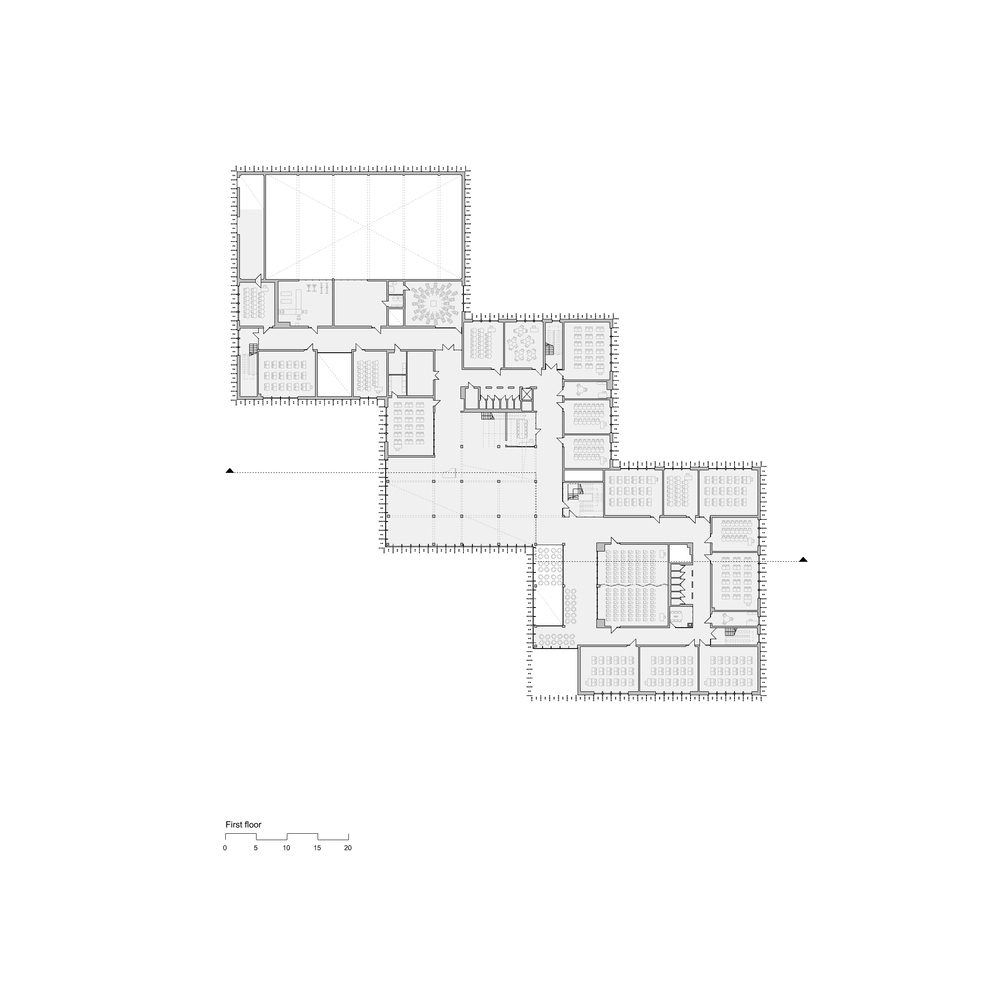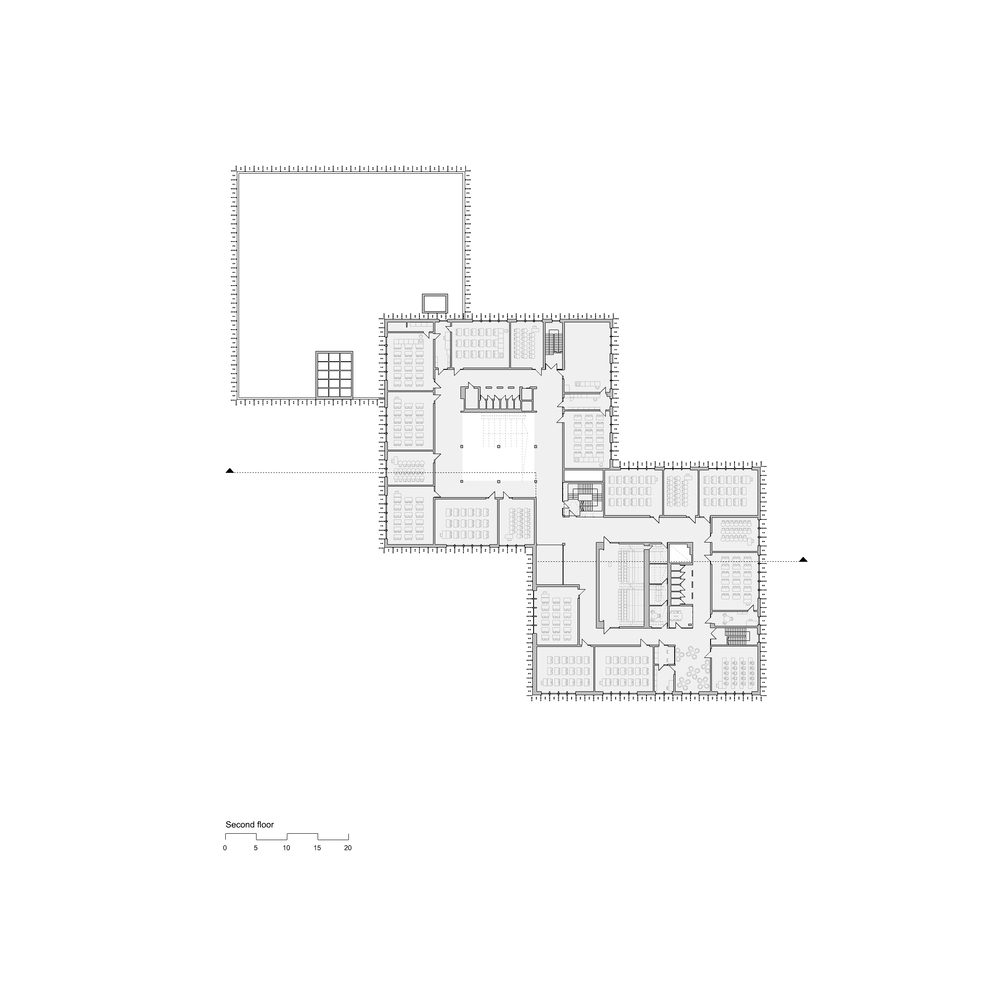The seed for the timber school building “Pelgulinna State Secondary School” was sown already in the architecture competition brief. The aim was to establish a school specialized in environmental education and the building was similarly supposed to illustrate the possibilities of environmentally responsible construction.
The location on the edge of Merimetsa Park forest forms a gateway between the urban space and the natural environment. The building, landscape and forest are engaged in a mutually supportive dialogue, forming an integrated whole and occasionally merging into one another. In addition to the outdoor learning possibilities, the merger can also take place through material aesthetics – the timber of the façade is allowed to lead its own life and turn grey over time.
The building for 1080 students and 120 teachers is like a small world in a nutshell, like a town with its streets, spacious squares, views and symbolic attributes providing its people with an exciting spatial environment and supporting learning not only in classrooms but also elsewhere, indoors and outdoors. The role of the central square is taken by the wooden steps along three floors imitating a natural hill slope and connecting all floors into a single whole. The irregular form typical of a hillside is asking to be used creatively – for studies, communication, or as an audience area of larger events. Placing three tropical trees indoors blurs the conventional boundaries between indoor and outdoor spaces that are also physically crossed by the direct entrances to the canteen area, library and lobby on the ground floor.
In addition to the load-bearing structure, timber has assumed various roles in the building, for instance, as a smooth and warm bench, perforated acoustic panels as well as a streamlined banister. Also, the façade is important – the timber lattice functions as a sun control and also creates a landscape of benches and nooks along the building. Within the outdoor area of varied functionalities, there is also room for creative interventions – the outdoor exhibition area along the main path allows people to explore the landscape annually re-designed by the students.
Project Info:
-
Architects: Arhitekt Must
- Country: Estonia
- Area: 8273 m²
- Year: 2023
-
Photographs: Tõnu Tunnel
-
Manufacturers: Thermory


