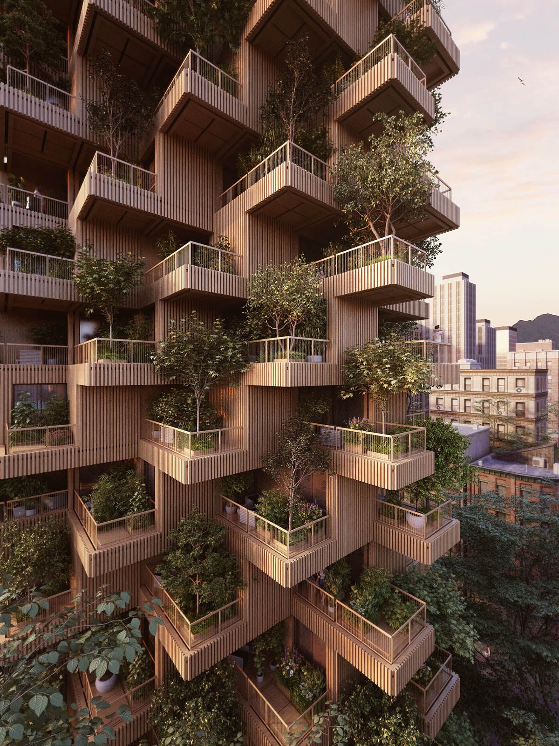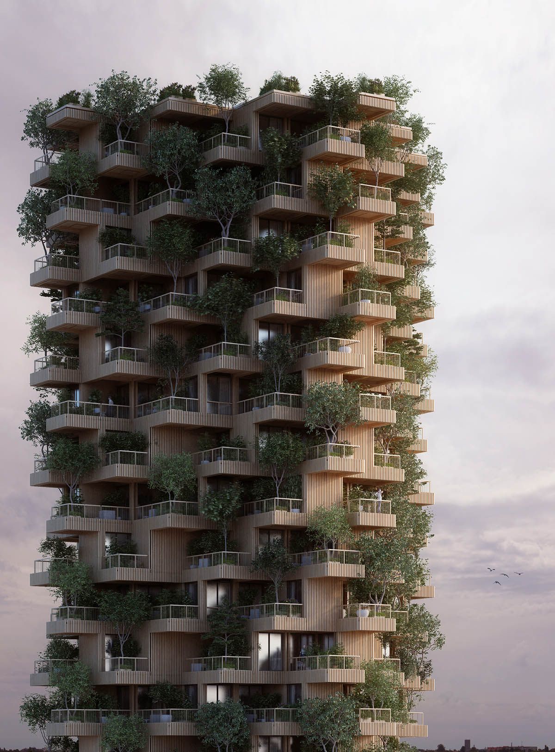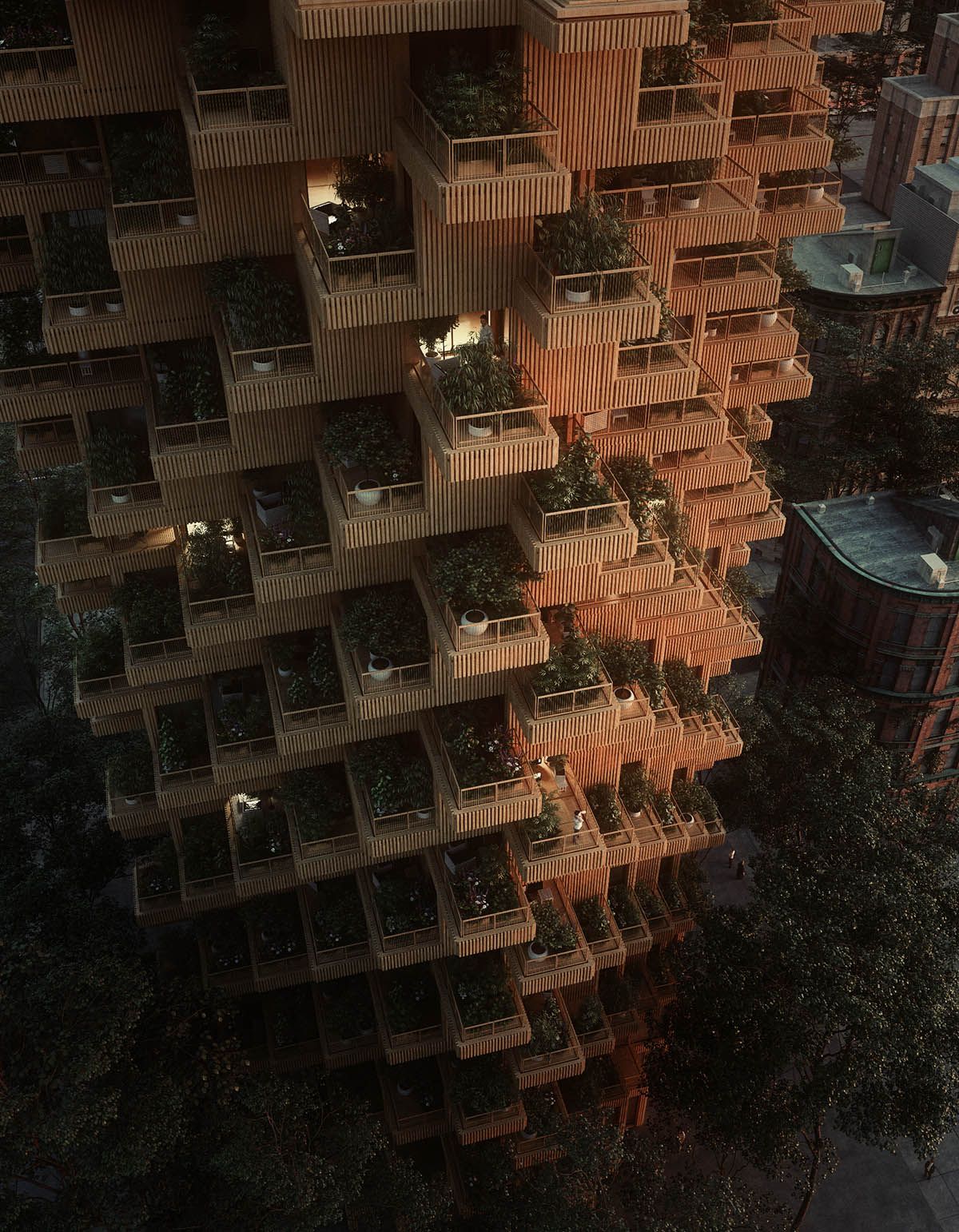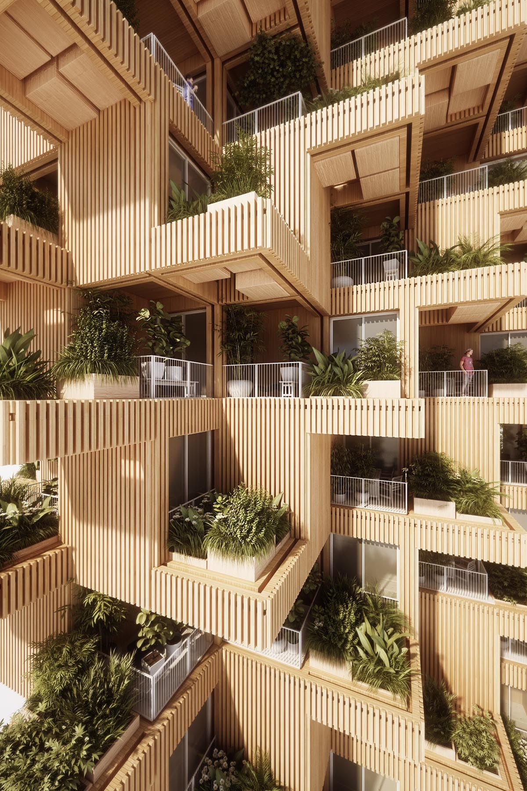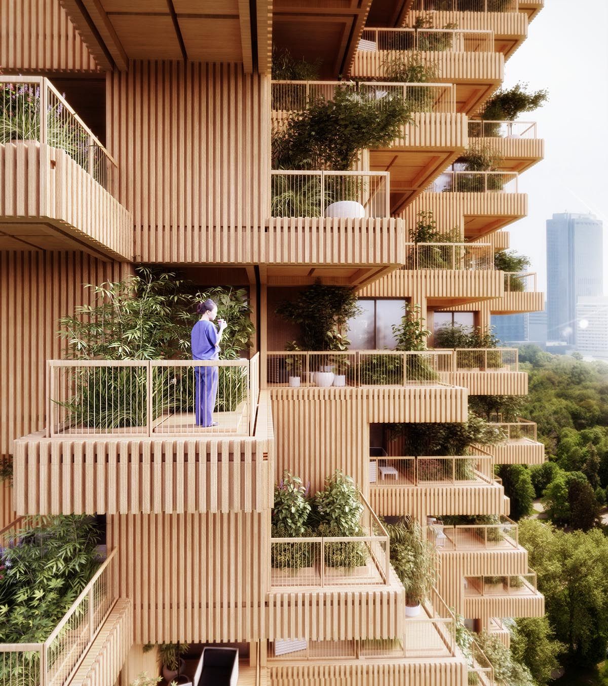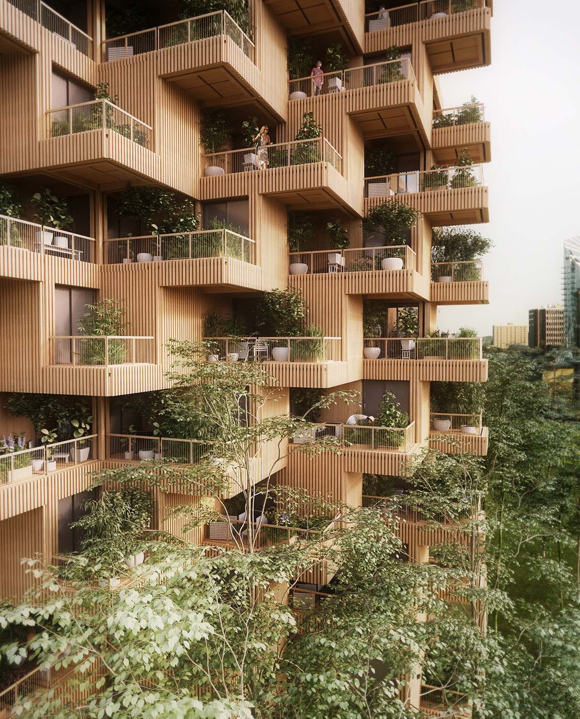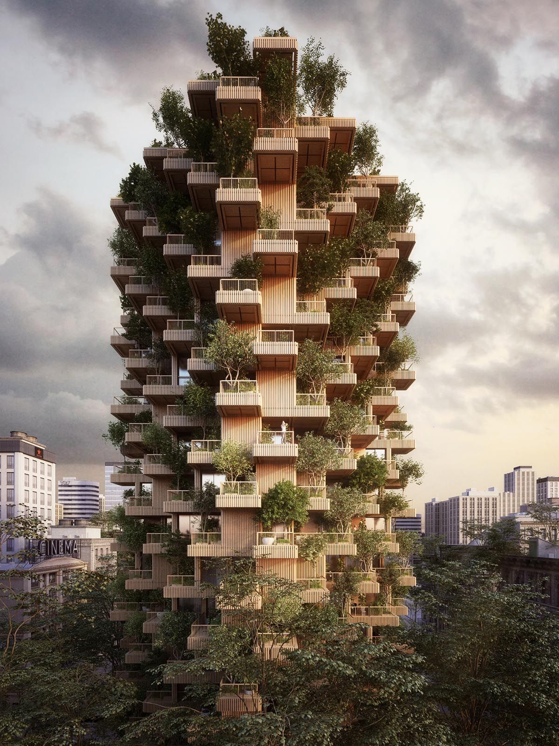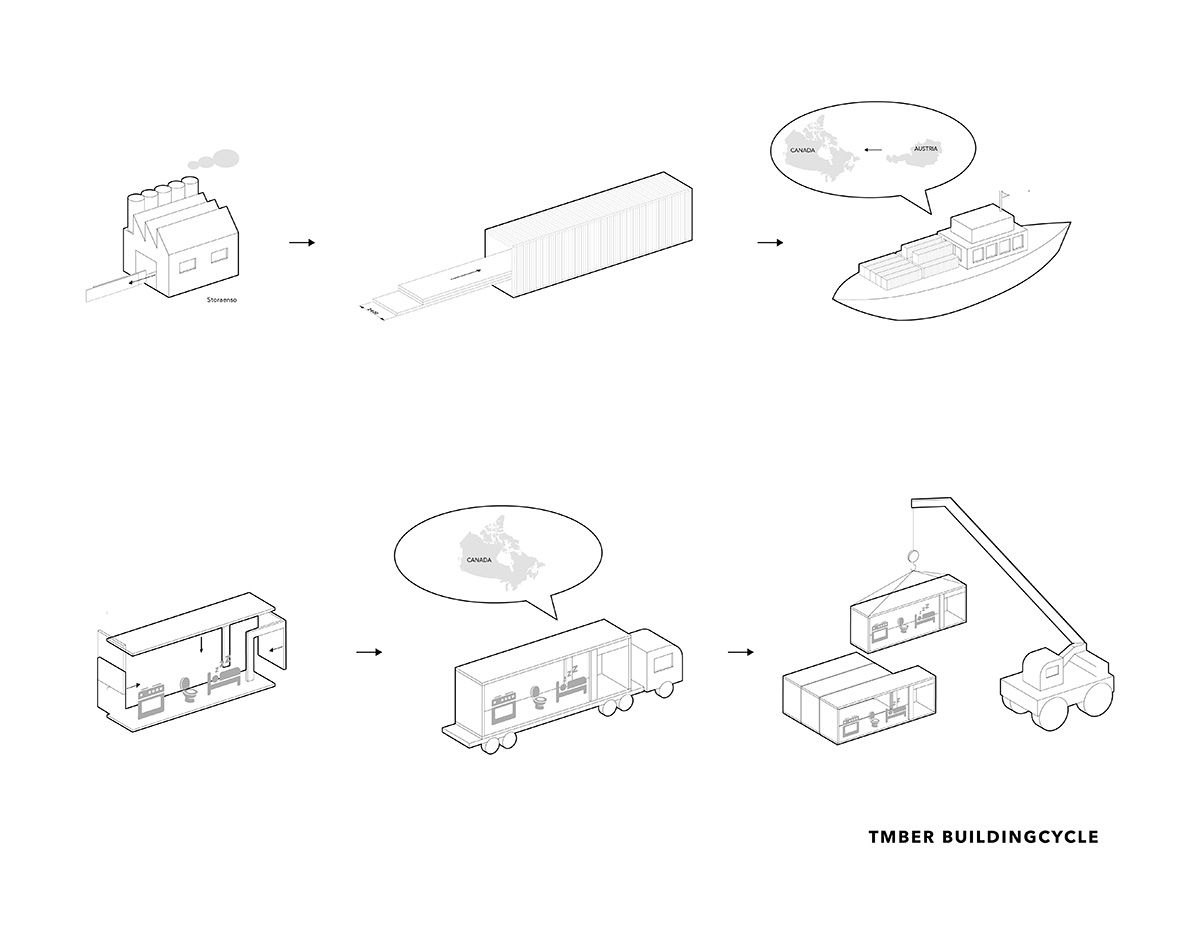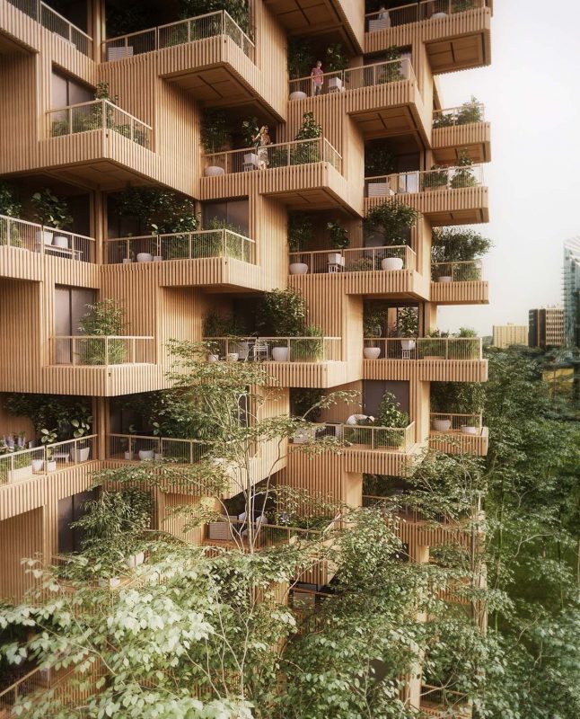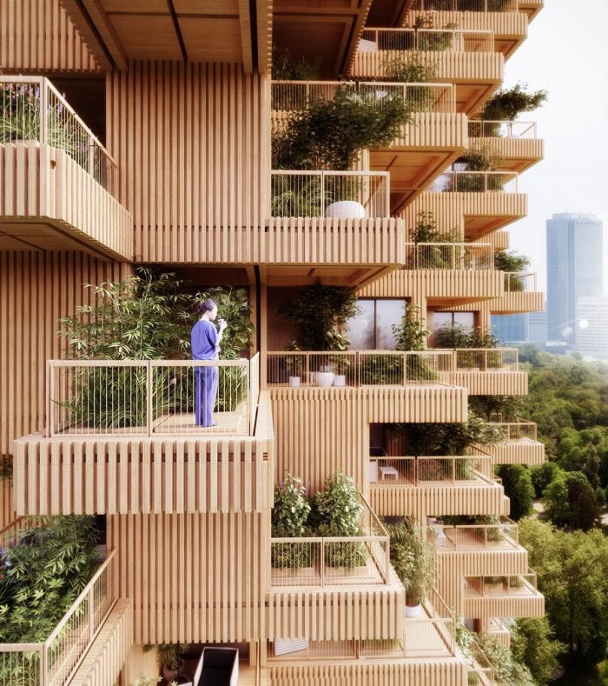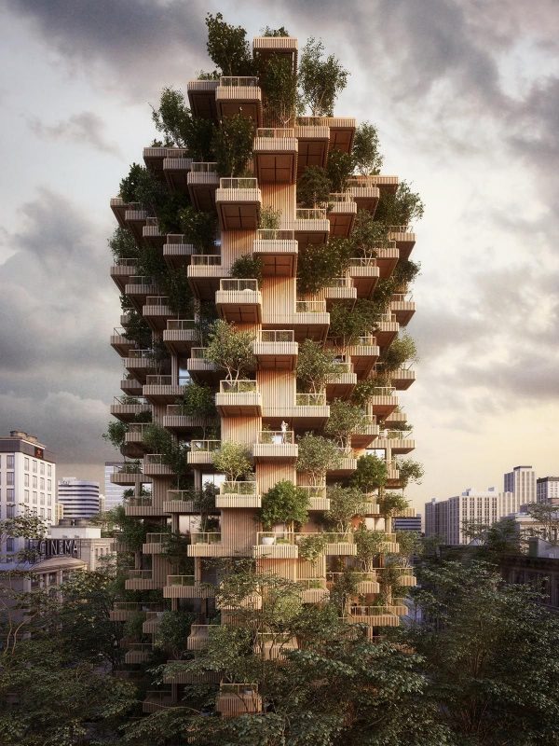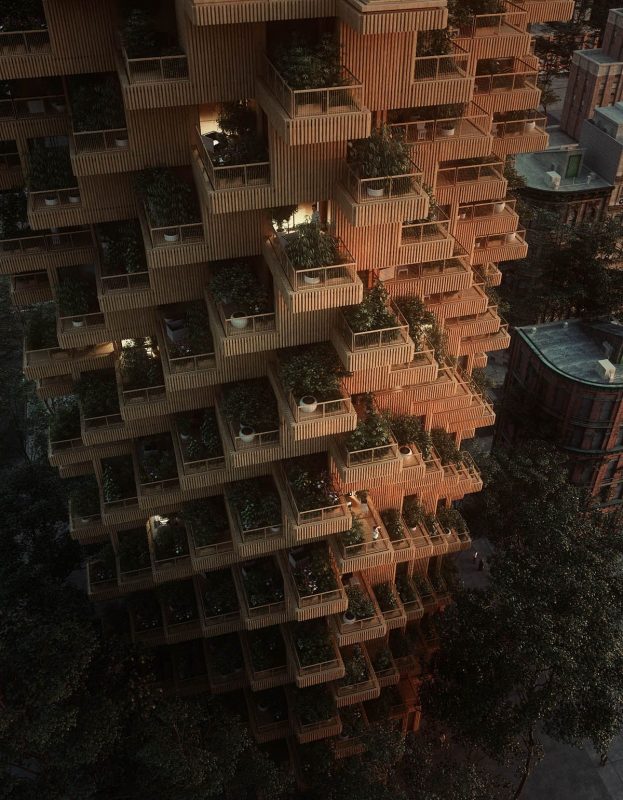Penda Reveals Design of “Tree Tower Toronto” Constructed Using Cross-Laminated Timber
The China and Austria-based Penda has collaborated with a Canadian company for Cross-laminated timber (CLT) to design “Tree Tower Toronto”. The new tower will be 18-storey high, all framed in Timber. Its modular form is inspired by Moshe Safdie’s Habitat 67 in Montreal, but with a sustainable twist. It is proposed as a new model for a high-rise that integrates nature with the built environment.
“Our cities are an assembly of steel, concrete, and glass. If you walk through the city and suddenly see a tower made of wood and plants, it will create an interesting contrast,” explains partner at Penda, Chris Precht. “The warm, natural appearance of wood and the plants growing on its facade bring the building to life and that could be a model for environmental friendly developments and sustainable extensions of our urban landscape.”
The mixed-use tower will be 62-meter-high, and it will have a total area of 5,000 square meters; 4,450 of which will be residential units. The remaining 550 square meters will comprise public facilities like a café, a community workshop, and a daycare center. The tower will, also, feature relatively spacious outdoor terraces to carry large-scale vegetation. These terraces will be capable of supporting food gardens, shrubs, and furthermore trees, which shall enhance the building’s indoor environment by providing passive cooling and keeping the privacy of the residents.
Additionally, placing the manufactured wooden panels side by side with trees and shrubs, which present wood in its raw form, is meant to symbolize the relationship between nature and the built environment. CEO of the timber company, Mark Stein, further explains, “This connection helps further to develop a true ecological high-rise, supplies its residents with fresher air and provides a lower carbon footprint. The extensive use of wood will set ambitious sustainability targets and will be a catalyst for similar developments in Canada.”
The CLT panels, for this tower, will be prefabricated and assembled off-site, then positioned in place using cranes, once the foundation and core of the building are set. This way the construction process will go faster and with minimal waste. The CLT panels will have minor supports from concrete and steel; however, these pieces will be designed to parallel the building’s life cycle as well.
“Elements of a building like wires and copper will be scarce resources in the future. To demolish a tower in a conventional way, buries most valuable elements of a building,” says Penda partner Dayong Sun. “To think about down-constructing a tower secures for a sustainable life-cycle of a building.”
